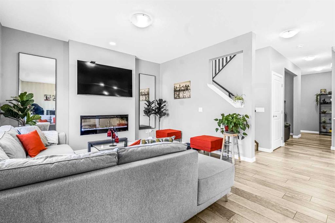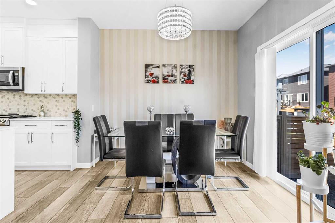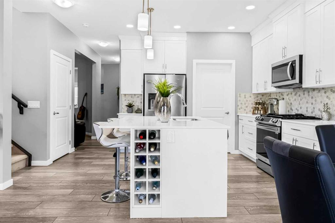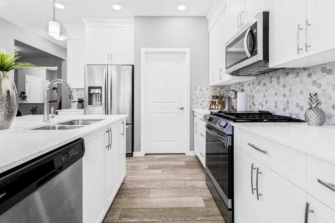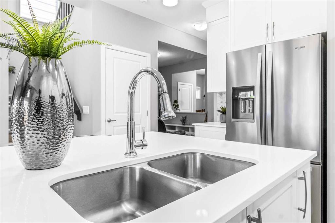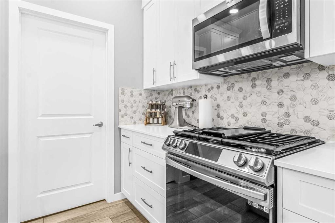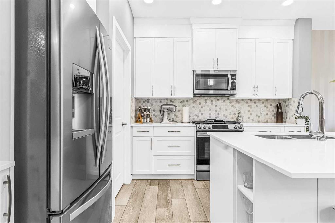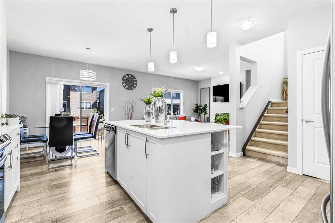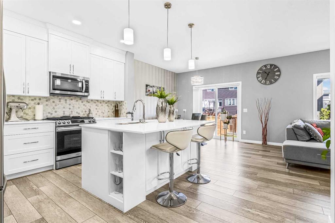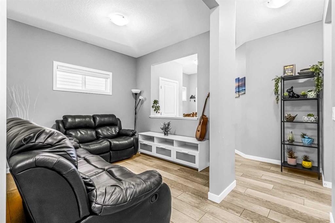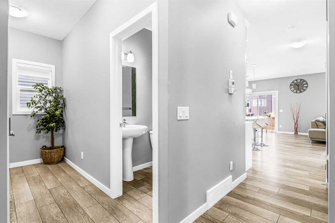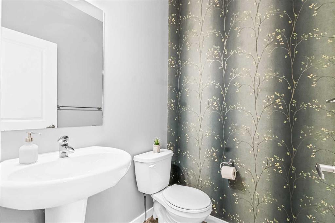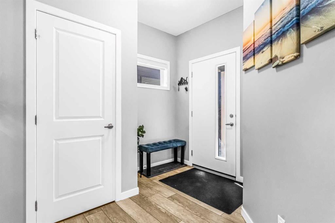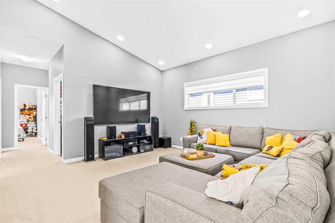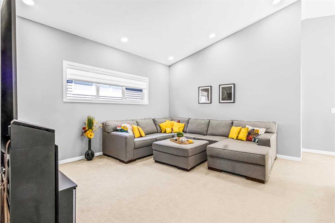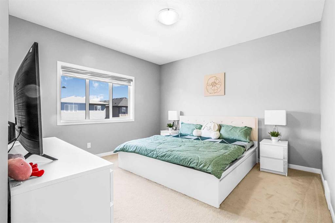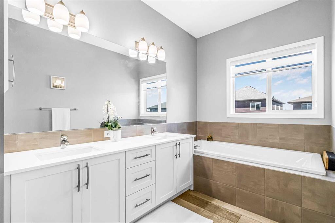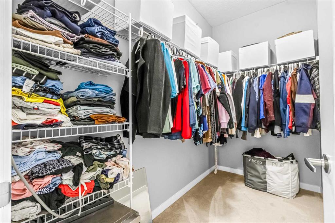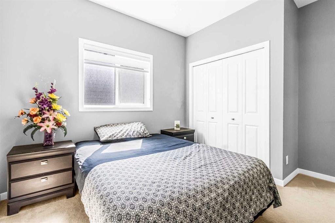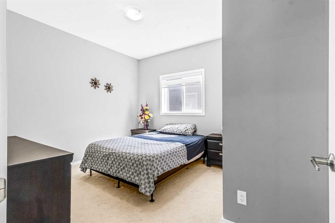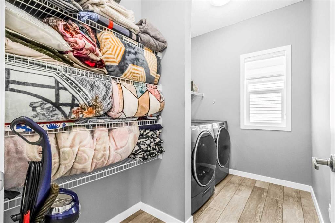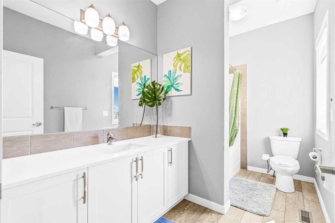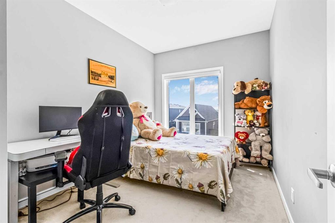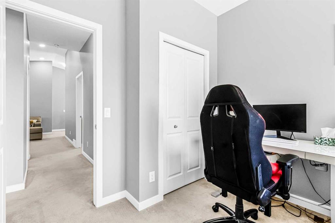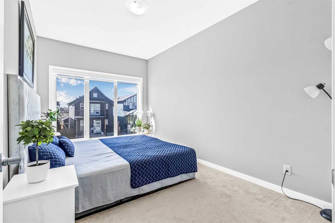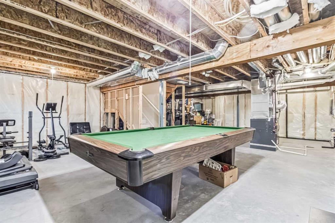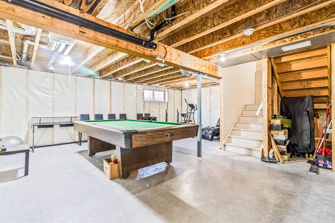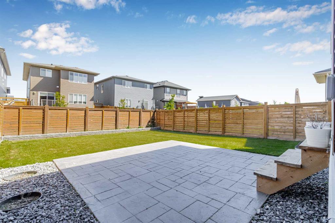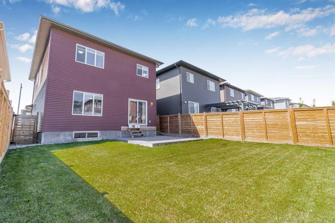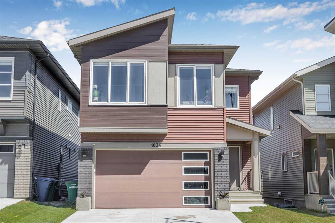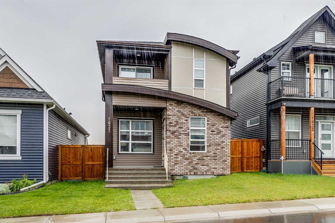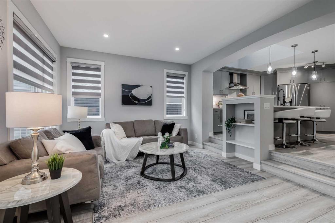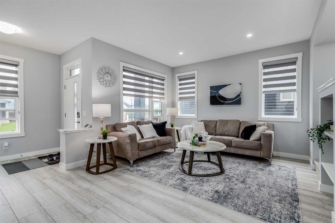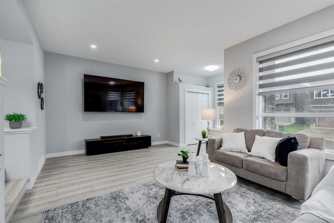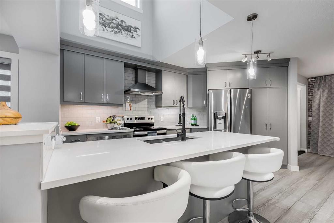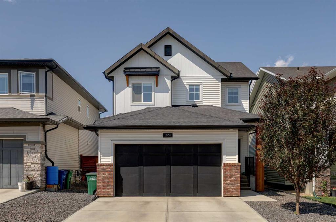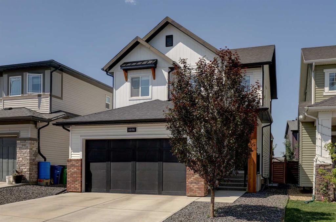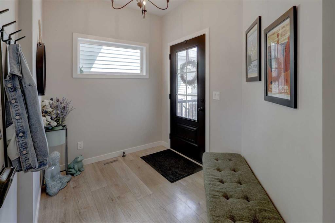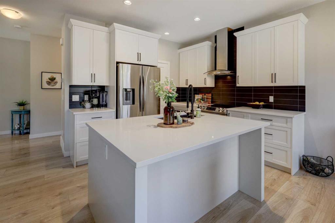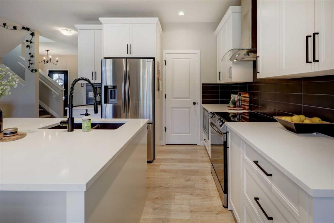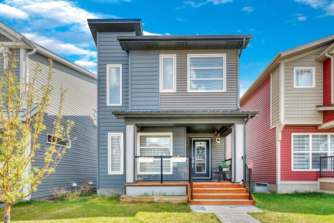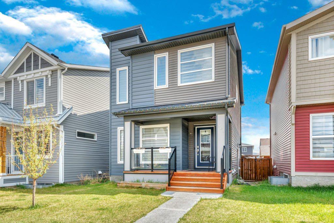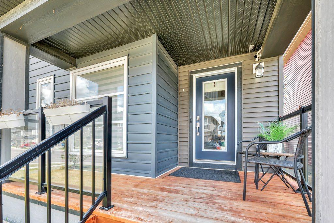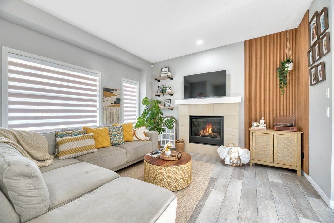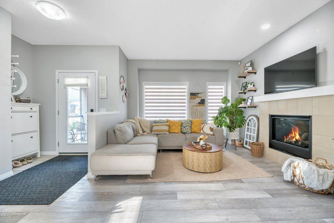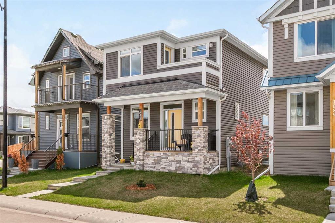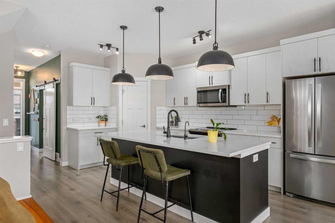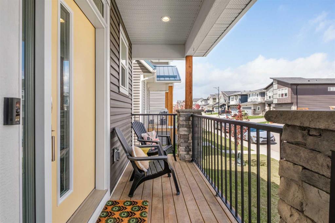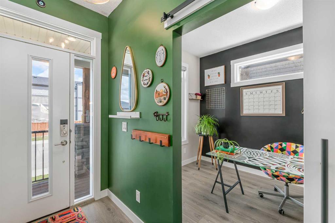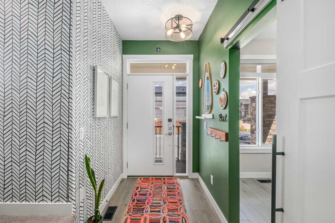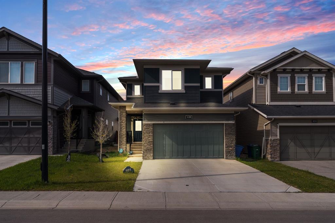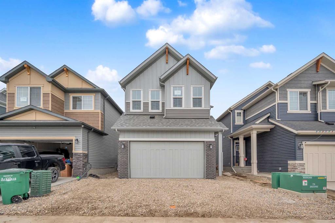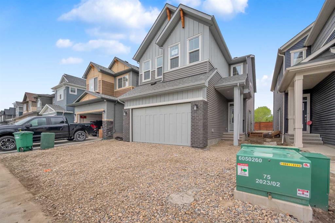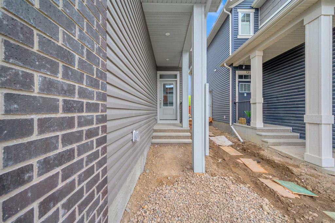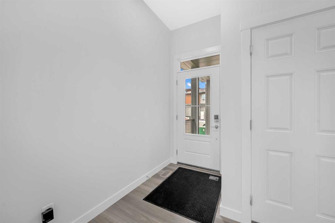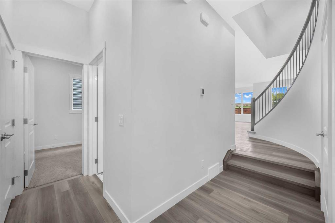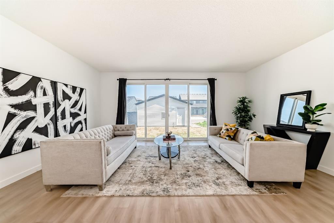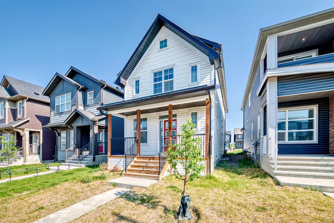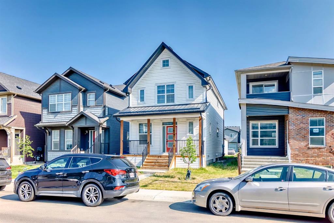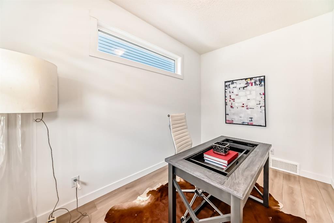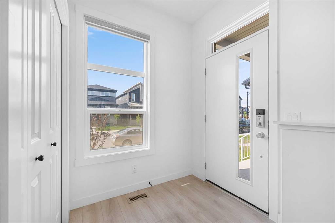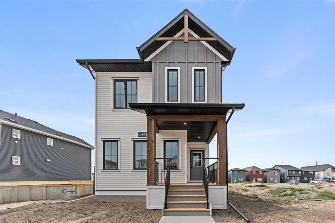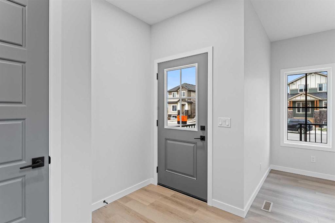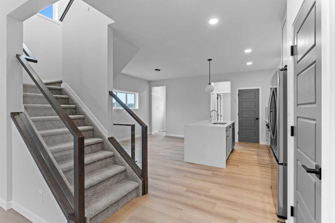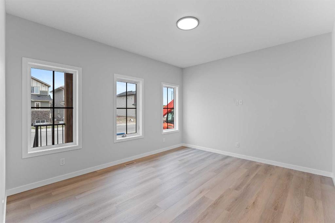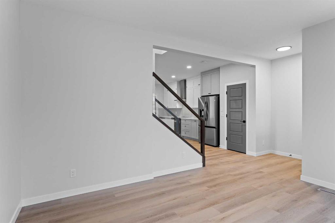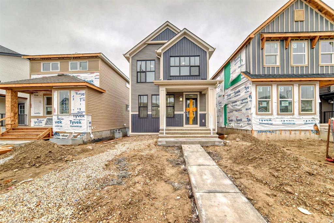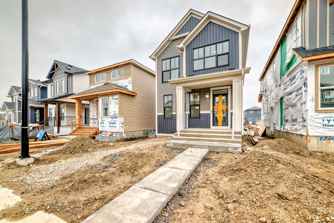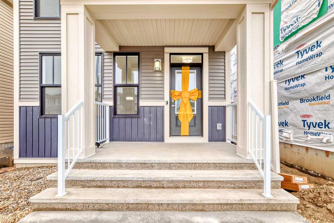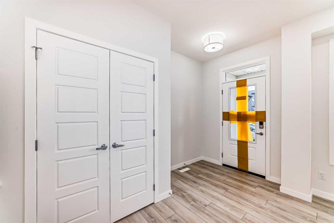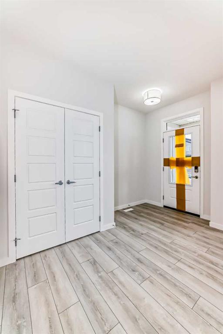1036 Chinook Gate Heath SW
Airdrie T4B5C9
MLS® Number: A2227864
$ 719,000
4
BEDROOMS
2 + 1
BATHROOMS
2,322
SQUARE FEET
2019
YEAR BUILT
Tucked away on a peaceful cul-de-sac, this stunning two-storey home blends modern elegance with everyday comfort, offering over 2300 square feet of beautifully finished living space designed for families of all sizes. From the moment you arrive, you'll be welcomed by the serene charm of this sought-after neighborhood, just a short stroll to a sunny playground, and the ever-popular Chinook Winds Spray Park, where summer memories are made. Step inside and take in the airy 9-foot ceilings on both the main and upper levels, complemented by rich luxury vinyl plank flooring that flows seamlessly throughout. The main floor features a versatile den — perfect for a home office or cozy reading nook — and an entertainer’s dream kitchen. The chef-inspired kitchen showcases polished white quartz countertops, timeless cabinetry, and a separate spice kitchen, ideal for hosting gatherings or keeping everyday cooking neatly tucked away. The open-concept layout offers a natural flow from the kitchen to the bright dining area and inviting living room, creating a space that’s as functional as it is stylish. Upstairs, you’ll find four spacious bedrooms, including a luxurious primary retreat with a spa-like ensuite. Indulge in the extended soaker tub, then step up to the dual vanity framed with elegant quartz finishes that echo the home’s refined style. A large bonus room provides the perfect hangout for movie nights, a play area, or quiet family time. Step outside into the beautifully finished backyard, ready for outdoor living — whether you're grilling on the BBQ, playing with the kids, or relaxing with a good book. The unfinished basement offers endless potential to create your ideal space — home theatre, gym, guest suite, or hobby room — the choice is yours. This home checks all the boxes: location, layout, and luxury. With thoughtful details and a warm, welcoming feel, it’s ready to welcome you home. Book your private showing today and see what makes this home truly special.
| COMMUNITY | Chinook Gate |
| PROPERTY TYPE | Detached |
| BUILDING TYPE | House |
| STYLE | 2 Storey |
| YEAR BUILT | 2019 |
| SQUARE FOOTAGE | 2,322 |
| BEDROOMS | 4 |
| BATHROOMS | 3.00 |
| BASEMENT | Full, Unfinished |
| AMENITIES | |
| APPLIANCES | Dishwasher, Dryer, Electric Range, Gas Range, Microwave Hood Fan, Range Hood, Refrigerator, Washer, Window Coverings |
| COOLING | None |
| FIREPLACE | Electric |
| FLOORING | Carpet, Vinyl Plank |
| HEATING | Fireplace(s), Forced Air, Natural Gas |
| LAUNDRY | Laundry Room, Upper Level |
| LOT FEATURES | Back Yard, Cul-De-Sac, Lawn |
| PARKING | Concrete Driveway, Double Garage Attached, Front Drive, Garage Door Opener, Garage Faces Front, On Street |
| RESTRICTIONS | Easement Registered On Title, Restrictive Covenant, Utility Right Of Way |
| ROOF | Asphalt Shingle |
| TITLE | Fee Simple |
| BROKER | PREP Realty |
| ROOMS | DIMENSIONS (m) | LEVEL |
|---|---|---|
| 2pc Bathroom | 4`10" x 5`0" | Main |
| Den | 10`5" x 9`6" | Main |
| Dining Room | 11`2" x 10`5" | Main |
| Kitchen | 15`10" x 11`11" | Main |
| Living Room | 13`10" x 13`0" | Main |
| 4pc Bathroom | 11`2" x 6`2" | Second |
| 5pc Ensuite bath | 8`2" x 16`8" | Second |
| Bedroom | 11`2" x 12`5" | Second |
| Bedroom | 9`1" x 14`6" | Second |
| Bedroom | 9`0" x 12`6" | Second |
| Bonus Room | 13`5" x 14`6" | Second |
| Laundry | 9`8" x 6`5" | Second |
| Bedroom - Primary | 16`4" x 16`10" | Second |
| Walk-In Closet | 4`9" x 9`5" | Second |




