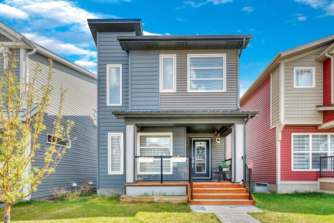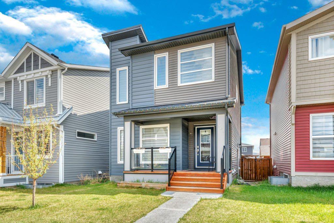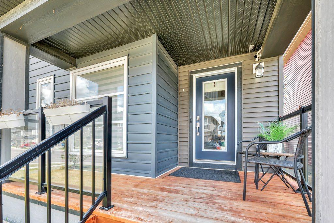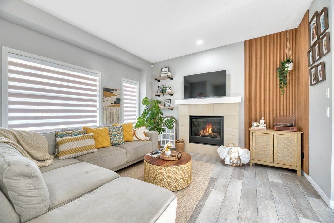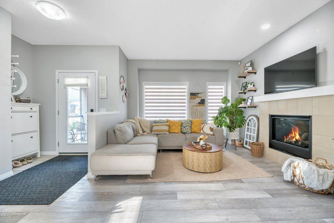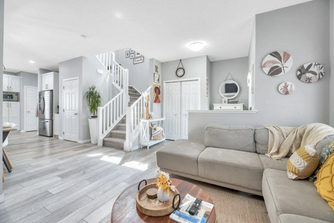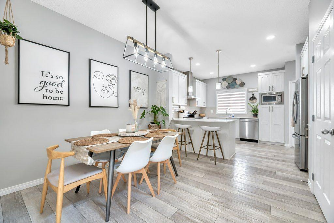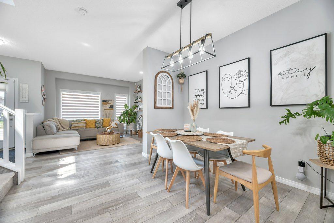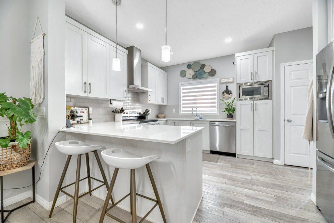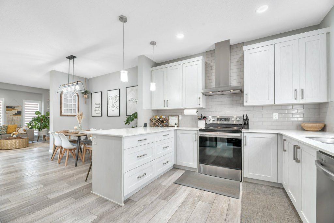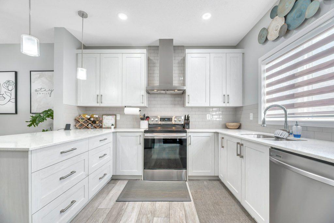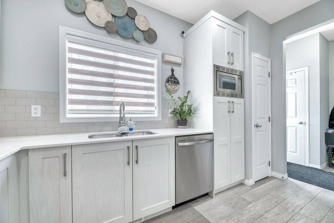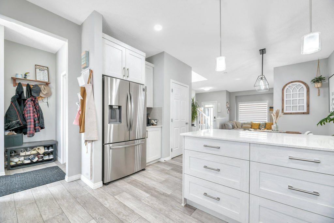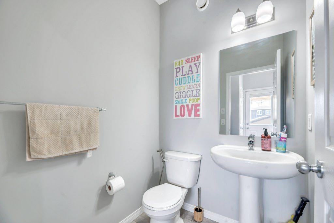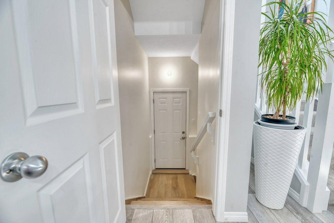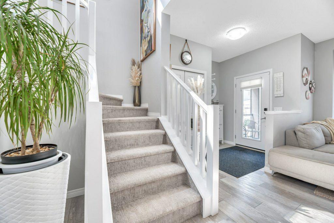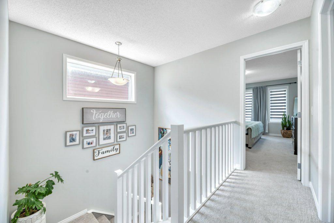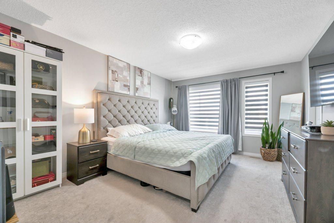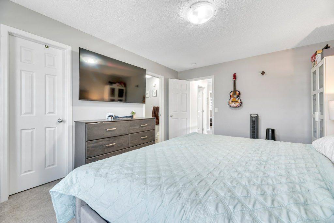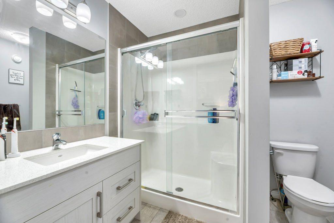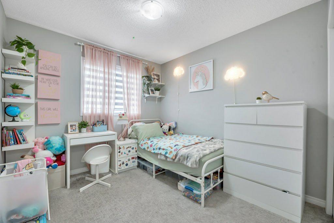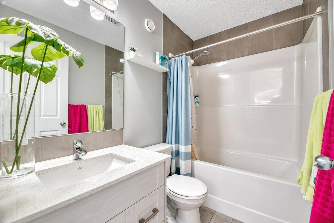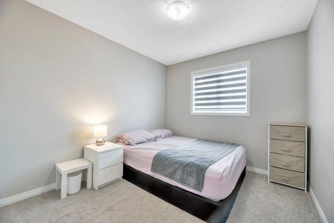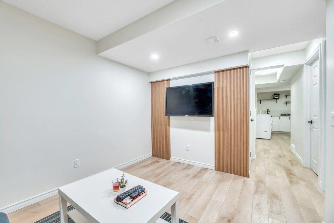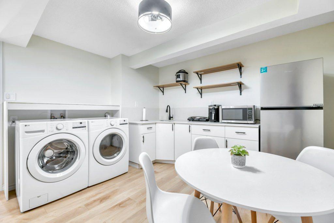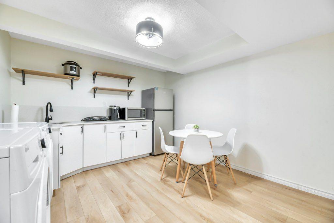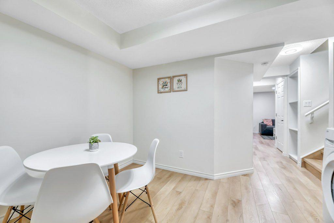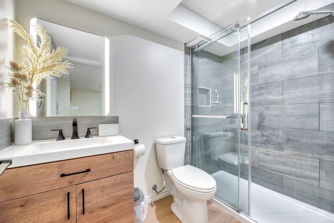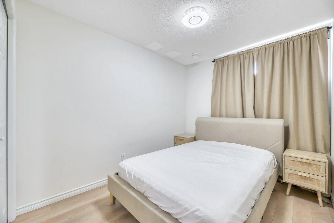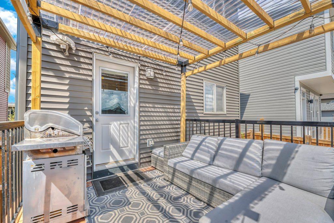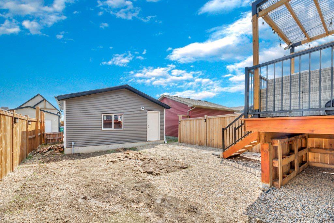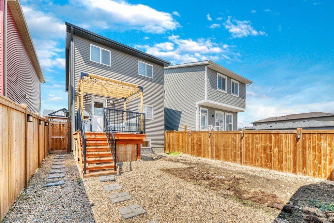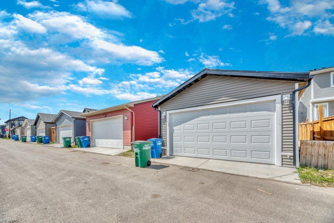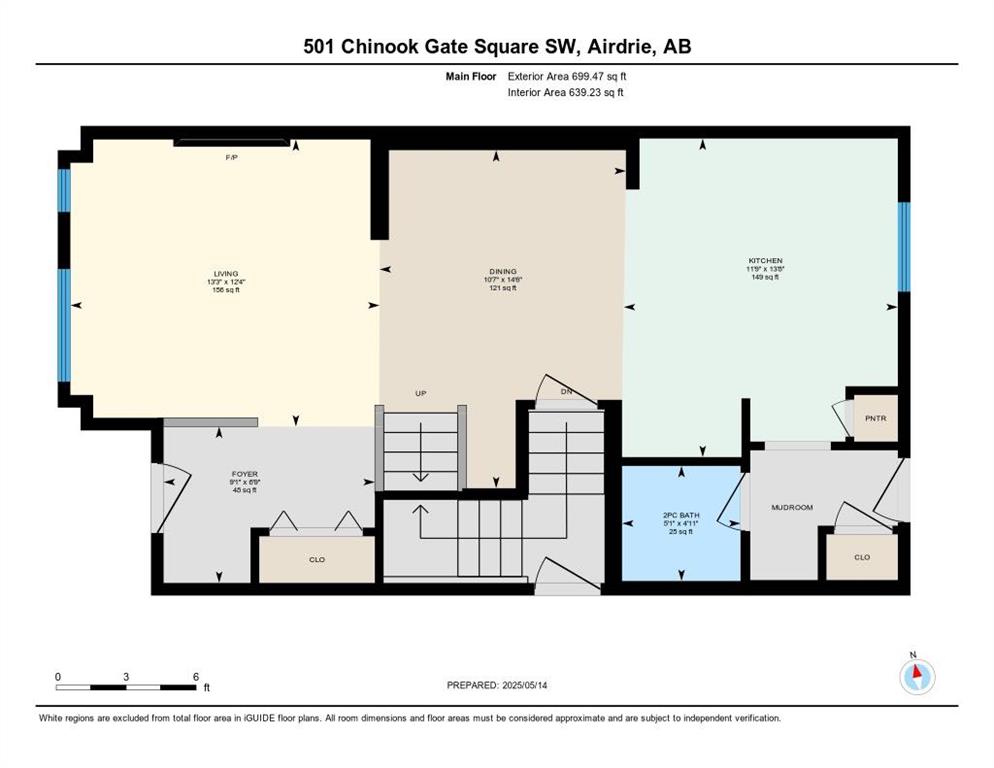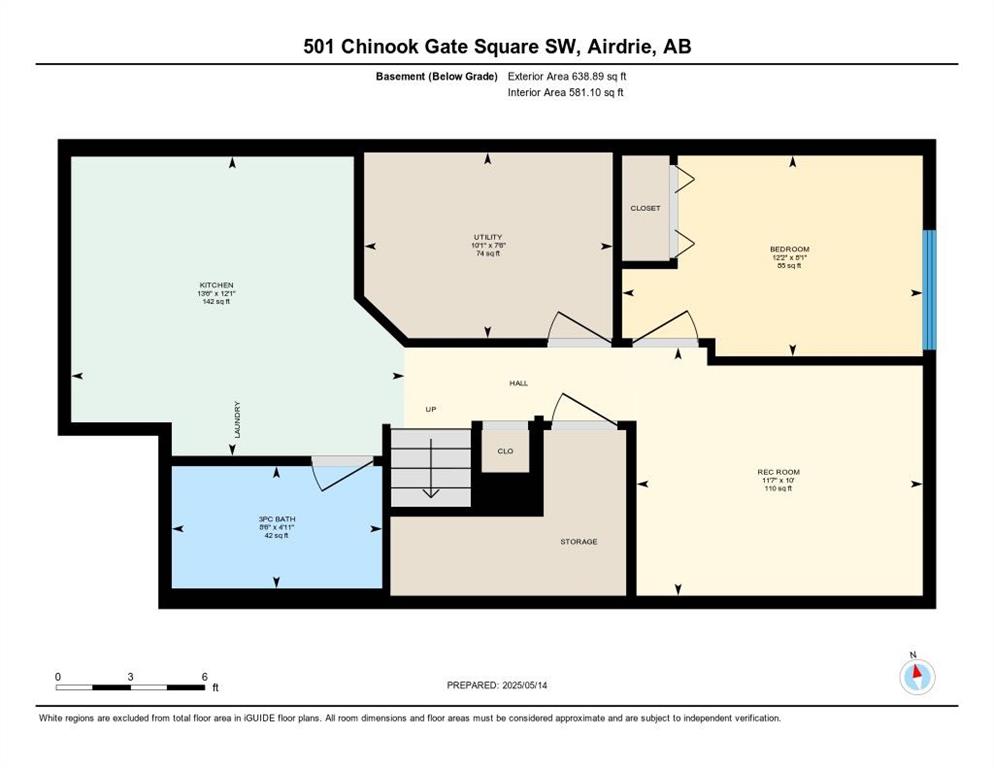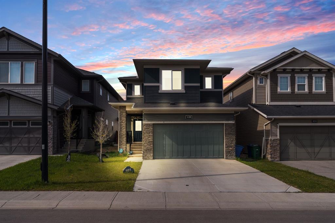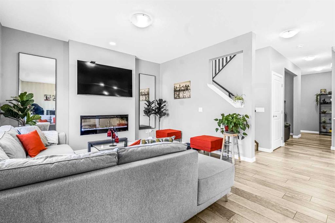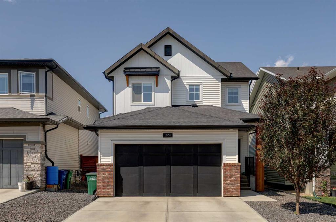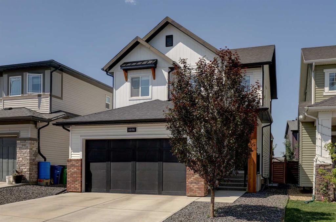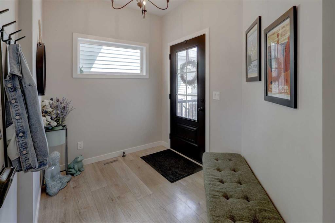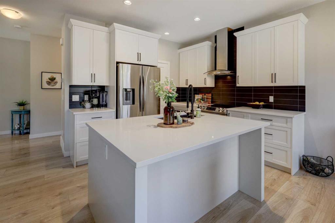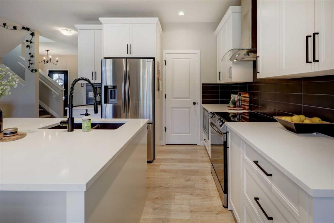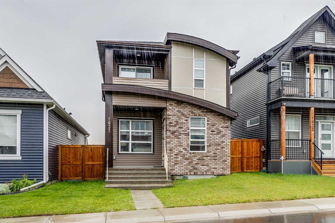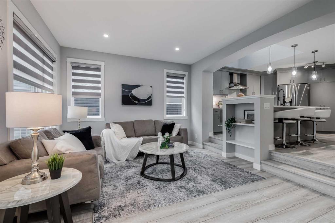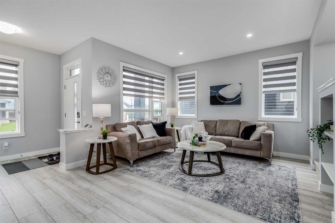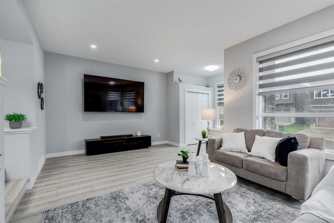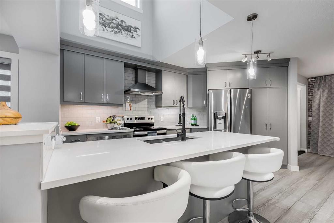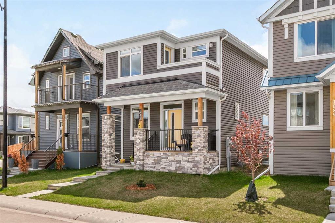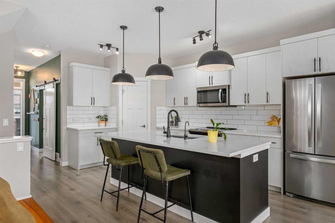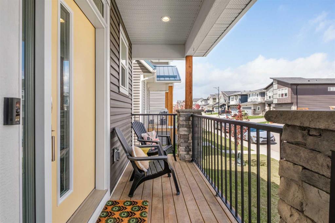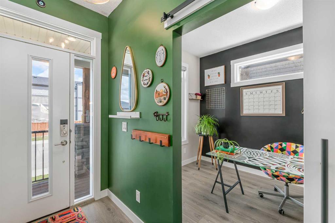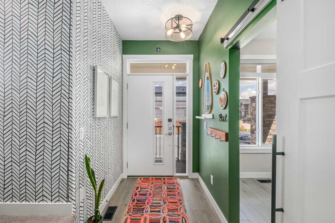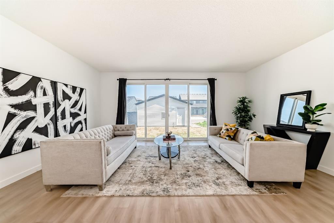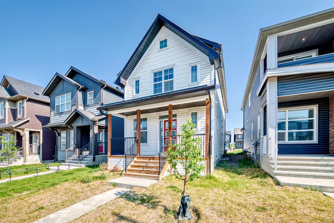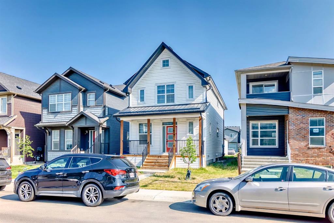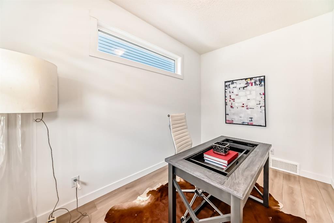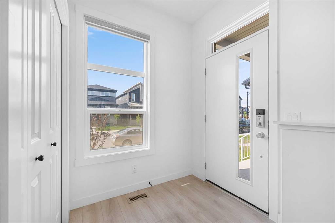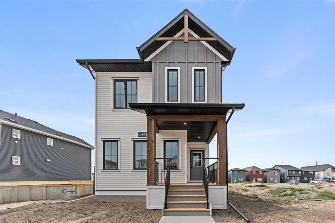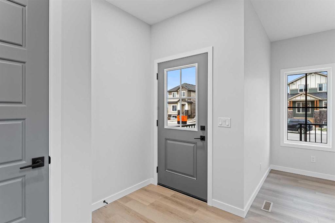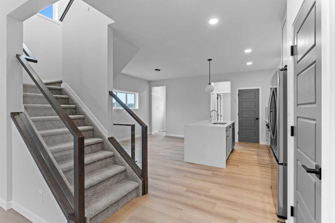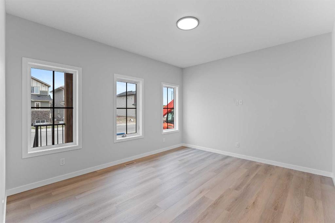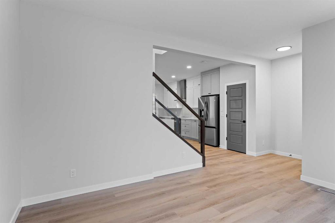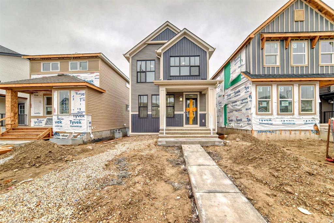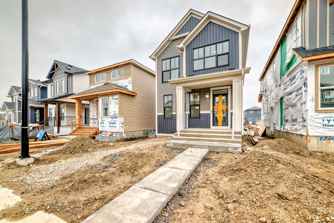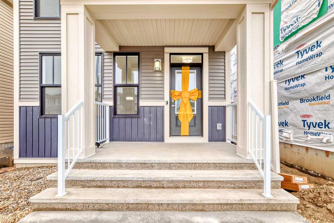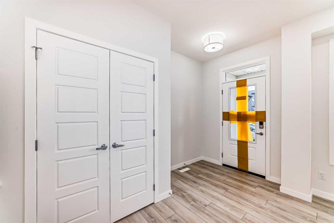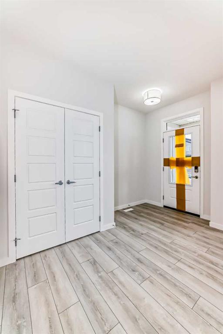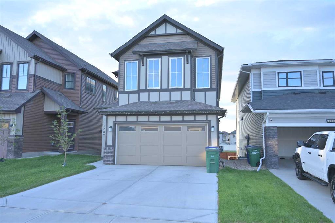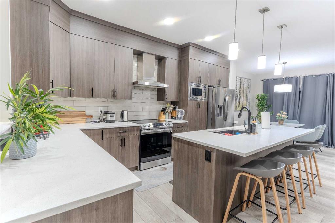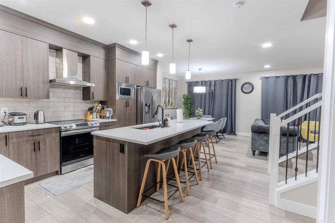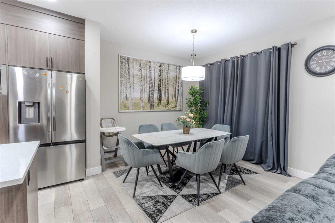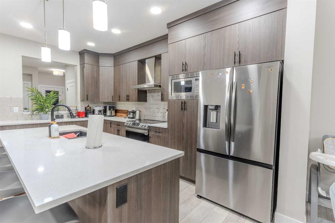501 CHINOOK GATE Square W
Airdrie T4B4W1
MLS® Number: A2222278
$ 640,000
4
BEDROOMS
3 + 1
BATHROOMS
1,450
SQUARE FEET
2020
YEAR BUILT
PRICE IMPROVEMENT $640,000!!! Discover this immaculately maintained two-story home in Airdrie's tranquil Chinook Gate. From its inviting covered front patio to its professionally developed basement, this residence showcases a unified neutral and modern design throughout. Enter into a bright, open-concept living space where every area is thoughtfully utilized. The generous living room features large windows with modern blinds and a cozy FIREPLACE. The dining area is conveniently positioned adjacent to the living room, ideal for both daily living and entertaining. The kitchen boasts an efficient U-shaped layout with an eat-in bar, equipped with modern STAINLESS STEEL APPLIANCES and QUARTZ COUNTERTOP. A two-piece powder room near the mudroom completes the main level. Upstairs, the primary bedroom is spacious enough for a king-sized bed and includes a 3-piece ensuite and walk-in closet. Two additional bedrooms and a 4-piece main bathroom accommodate family or guests. The laundry area is notably roomy, offering extra storage. A significant highlight is the PROFESSIONALLY FINISHED BASEMENT, featuring a SEPARATE SIDE ENTRANCE. This space extends the home's modern aesthetic with laminate flooring, a bedroom, a recreation room, a kitchenette, washer and dryer and a 3-piece bath. The expansive backyard presents great potential for personalization and includes a convenient COVERED DECK. A DOUBLE DETACHED GARAGE provides secure parking for your vehicles. This home perfectly blends design and comfort for an exceptional living experience in Airdrie. Schedule your viewing today – you'll love what you see!
| COMMUNITY | Chinook Gate |
| PROPERTY TYPE | Detached |
| BUILDING TYPE | House |
| STYLE | 2 Storey |
| YEAR BUILT | 2020 |
| SQUARE FOOTAGE | 1,450 |
| BEDROOMS | 4 |
| BATHROOMS | 4.00 |
| BASEMENT | Separate/Exterior Entry, Finished, Full |
| AMENITIES | |
| APPLIANCES | Dishwasher, Dryer, Electric Stove, Microwave, Range Hood, Refrigerator, Washer, Window Coverings |
| COOLING | None |
| FIREPLACE | Gas |
| FLOORING | Laminate |
| HEATING | Forced Air |
| LAUNDRY | In Basement, Upper Level |
| LOT FEATURES | Back Lane, Back Yard, Level, Rectangular Lot |
| PARKING | Double Garage Detached |
| RESTRICTIONS | None Known |
| ROOF | Asphalt Shingle |
| TITLE | Fee Simple |
| BROKER | First Place Realty |
| ROOMS | DIMENSIONS (m) | LEVEL |
|---|---|---|
| 3pc Bathroom | 4`11" x 8`6" | Basement |
| Bedroom | 8`1" x 12`2" | Basement |
| Kitchen With Eating Area | 12`1" x 13`6" | Basement |
| Game Room | 10`0" x 11`7" | Basement |
| Furnace/Utility Room | 7`6" x 10`1" | Basement |
| Foyer | 6`9" x 9`1" | Main |
| Living Room | 12`4" x 13`3" | Main |
| Dining Room | 14`6" x 10`7" | Main |
| Kitchen With Eating Area | 13`8" x 11`9" | Main |
| 2pc Bathroom | 4`11" x 5`1" | Main |
| 3pc Ensuite bath | 6`8" x 8`0" | Second |
| 4pc Bathroom | 7`7" x 4`10" | Second |
| Bedroom | 9`3" x 12`1" | Second |
| Bedroom | 9`7" x 12`2" | Second |
| Bedroom - Primary | 11`11" x 15`1" | Second |

