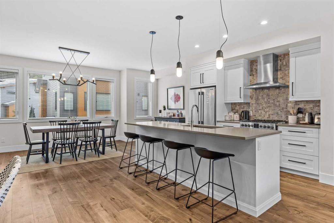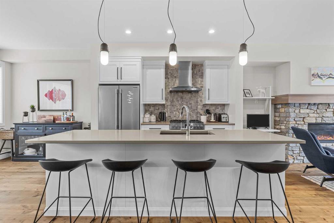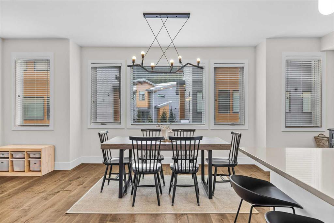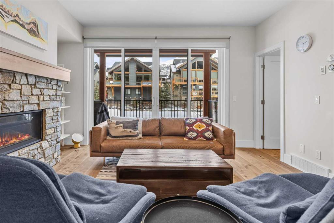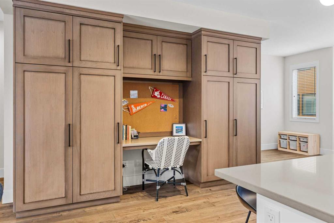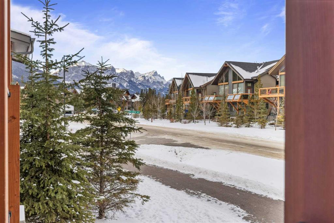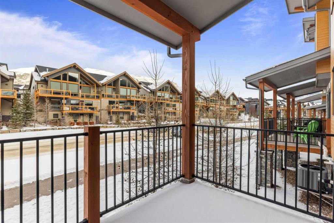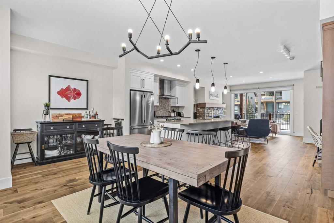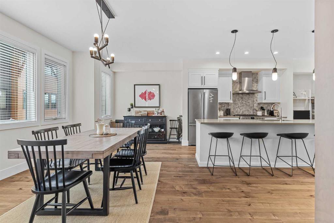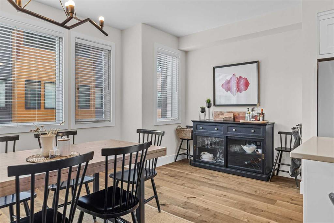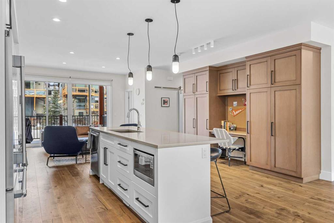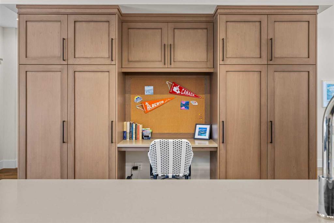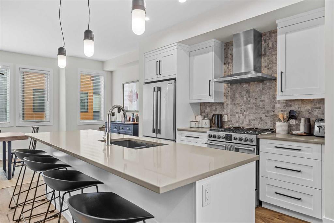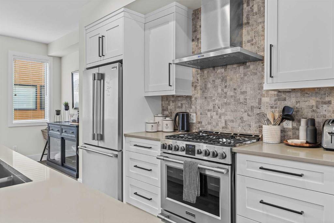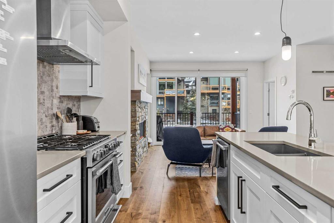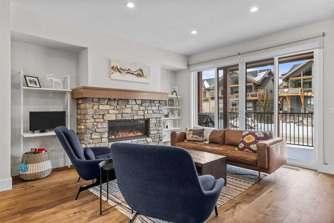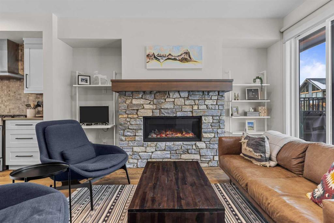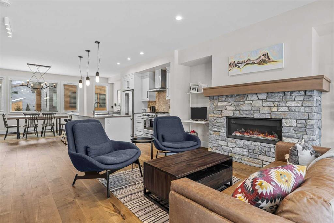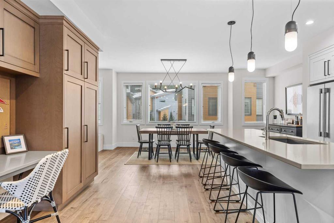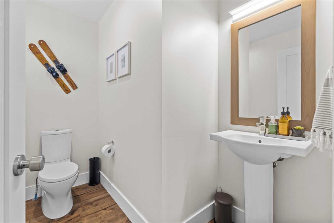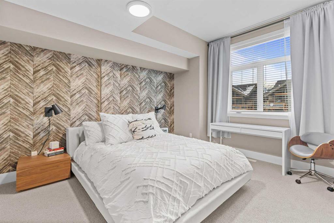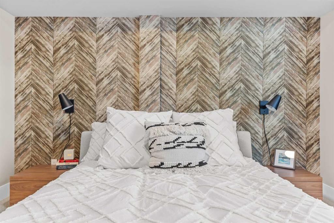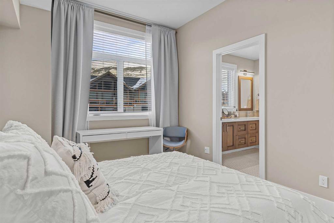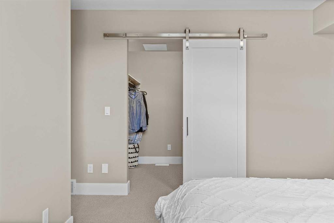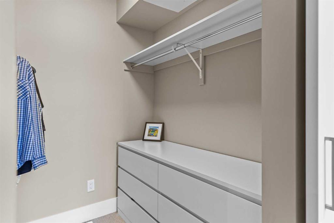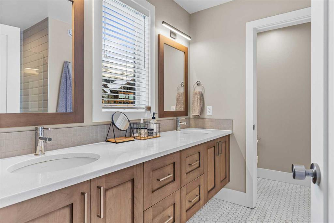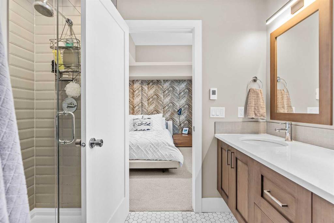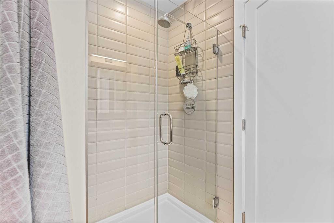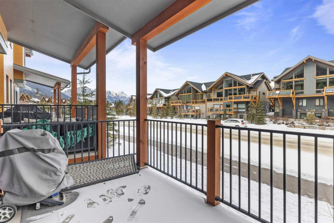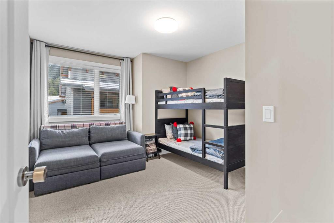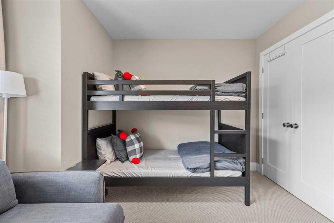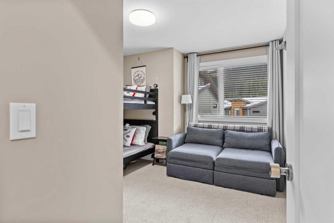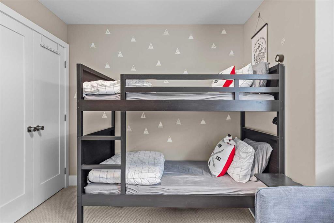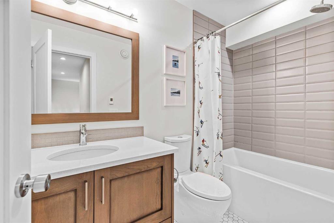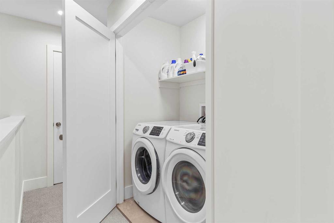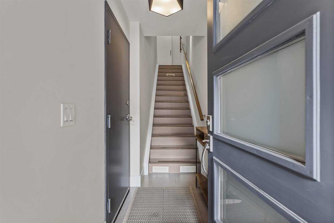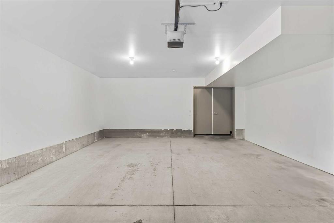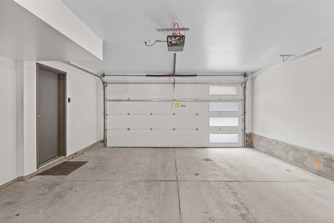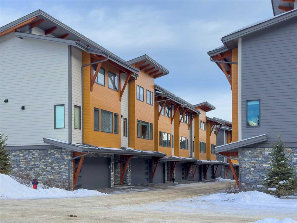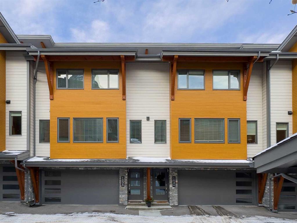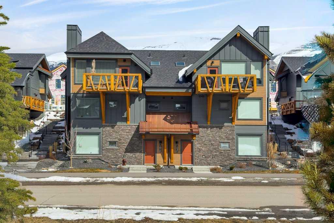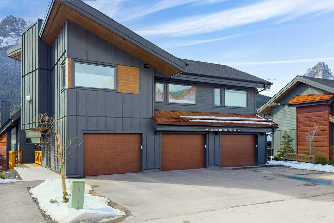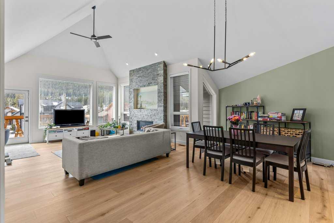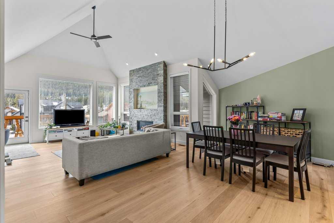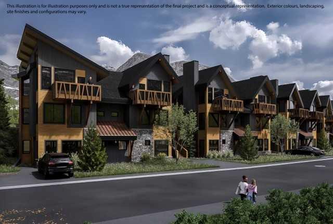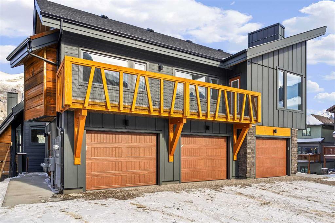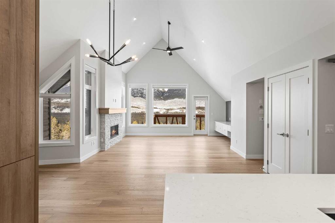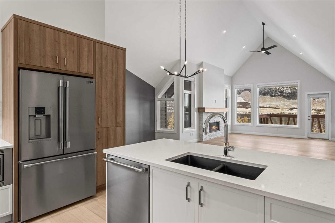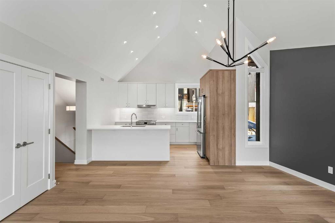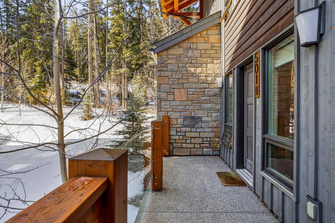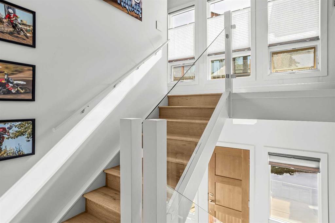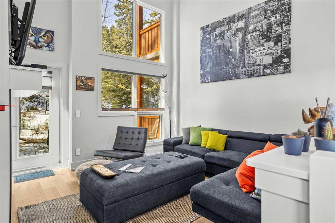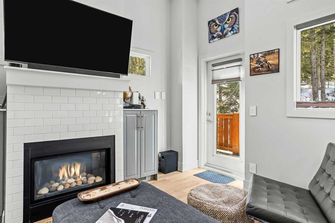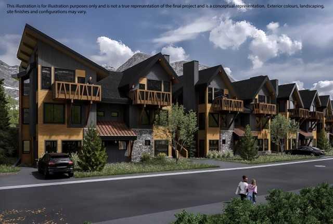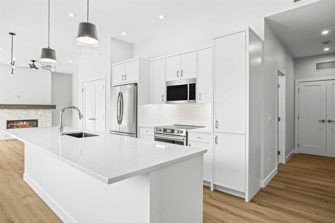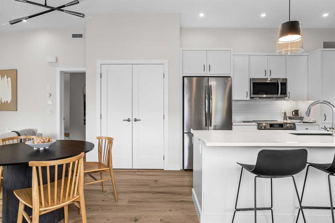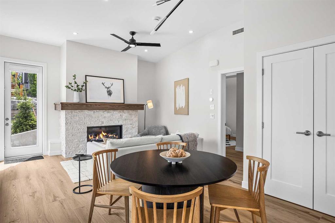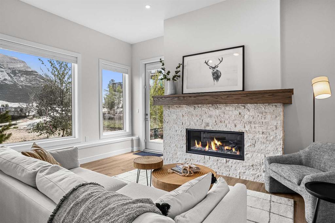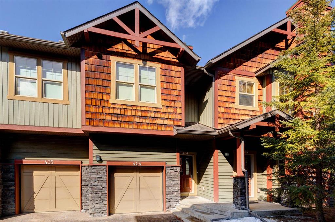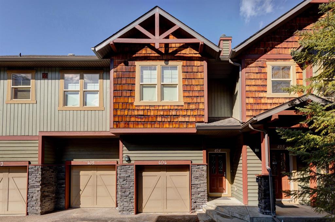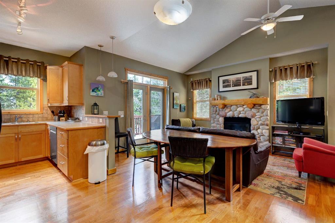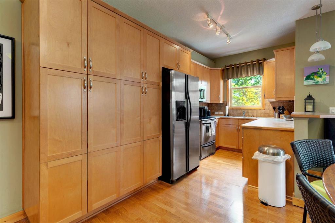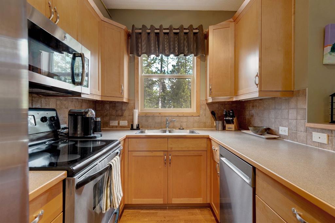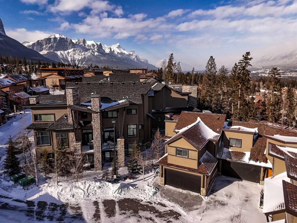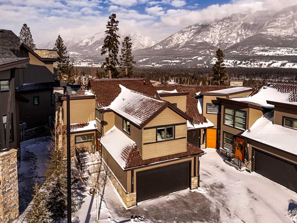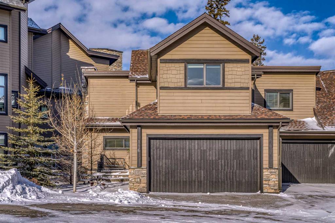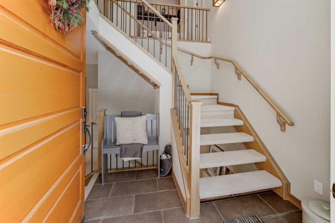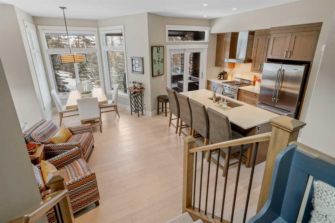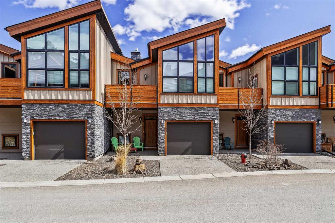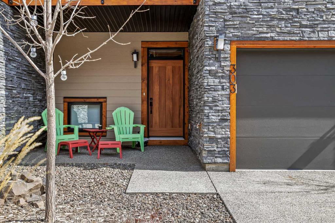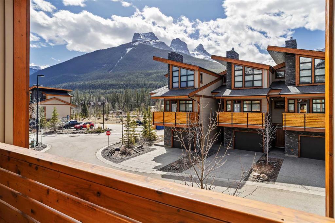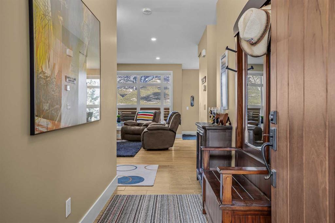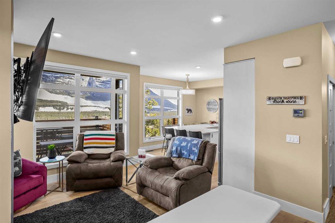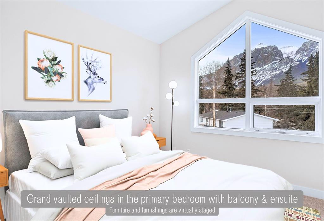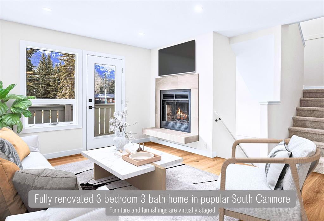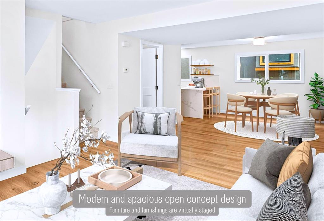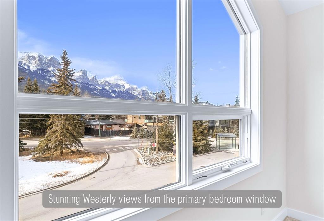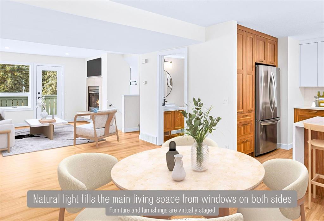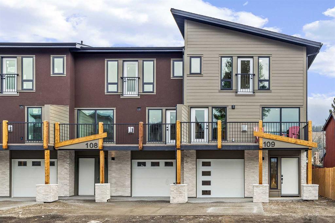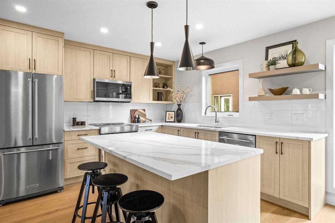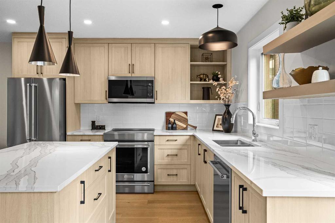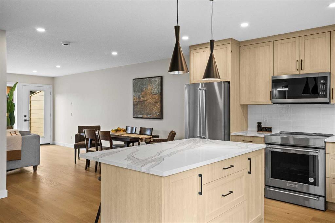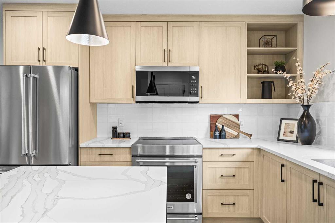103A, 1101 Three Sisters Parkway
Canmore T1W0L3
MLS® Number: A2182072
$ 1,129,000
3
BEDROOMS
2 + 1
BATHROOMS
1,691
SQUARE FEET
2019
YEAR BUILT
Nestled near the world renowned Stewart Creek Golf Course and just steps from hiking and biking trails, this stunning 3 bed/3bath home offers unmatched access to outdoor adventure. Inside, the open concept layout seamlessly combines style and functionality with a beautifully appointed kitchen featuring stainless steel appliances, quartz countertops and a pantry with extra storage and a convenient office nook. The living space flows effortlessly onto a spacious deck- perfect for savoring a morning coffee or unwinding after a day on the trails. The primary suite is a private oasis complete with a walk in closet and a spa like 4 piece ensuite, while the additional 2 bedrooms are generously sized and offer breathtaking mountain views. A double car garage rounds out the home, providing ample space for all your mountain gear and toys. Experience the pinnacle of mountain living in this exceptional property!
| COMMUNITY | Three Sisters |
| PROPERTY TYPE | Row/Townhouse |
| BUILDING TYPE | Five Plus |
| STYLE | 3 Storey |
| YEAR BUILT | 2019 |
| SQUARE FOOTAGE | 1,691 |
| BEDROOMS | 3 |
| BATHROOMS | 3.00 |
| BASEMENT | None |
| AMENITIES | |
| APPLIANCES | Dishwasher, Dryer, Garage Control(s), Gas Stove, Microwave, Range Hood, Refrigerator, Washer, Window Coverings |
| COOLING | None |
| FIREPLACE | Gas, Living Room, Mantle, Stone |
| FLOORING | Carpet, Hardwood, Tile |
| HEATING | Forced Air, Natural Gas |
| LAUNDRY | In Unit, Upper Level |
| LOT FEATURES | Back Yard, Low Maintenance Landscape |
| PARKING | Double Garage Attached |
| RESTRICTIONS | None Known |
| ROOF | Asphalt Shingle |
| TITLE | Fee Simple |
| BROKER | CENTURY 21 NORDIC REALTY |
| ROOMS | DIMENSIONS (m) | LEVEL |
|---|---|---|
| Furnace/Utility Room | 22`8" x 8`6" | Lower |
| 2pc Bathroom | 8`3" x 6`1" | Main |
| Balcony | 13`11" x 8`7" | Main |
| Dining Room | 22`7" x 11`6" | Main |
| Kitchen | 18`0" x 9`4" | Main |
| Living Room | 22`6" x 14`3" | Main |
| 4pc Bathroom | 4`10" x 9`1" | Second |
| 4pc Ensuite bath | 11`4" x 8`6" | Second |
| Bedroom | 11`1" x 13`0" | Second |
| Bedroom | 11`2" x 12`10" | Second |
| Bedroom - Primary | 15`6" x 13`8" | Second |

