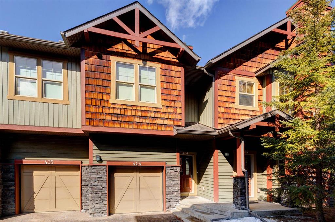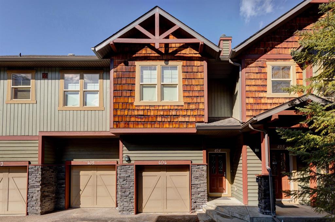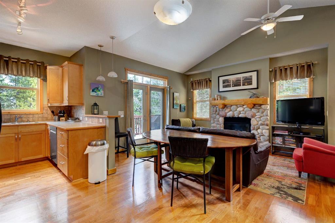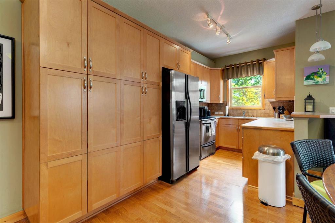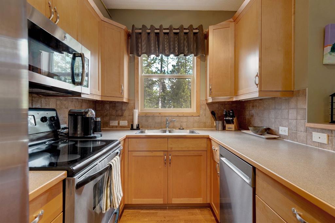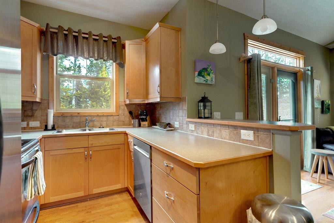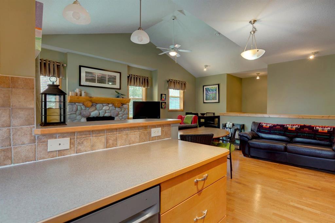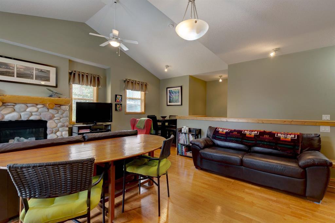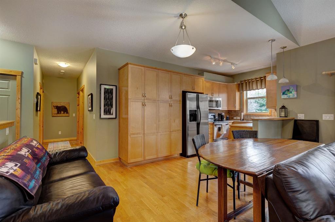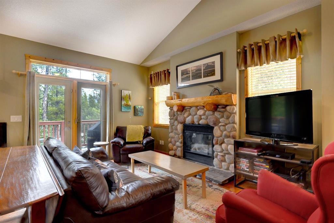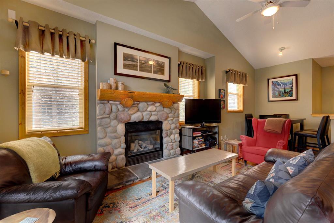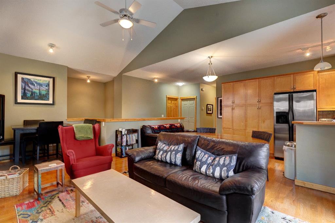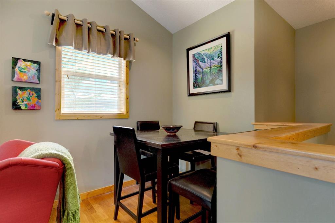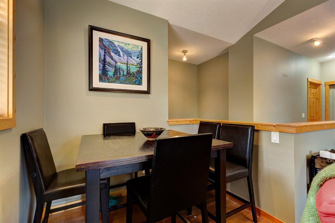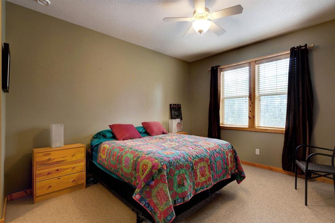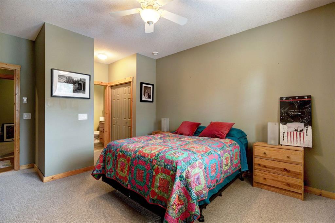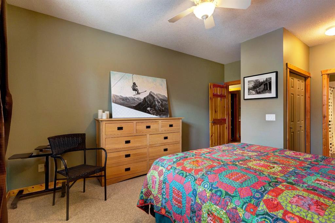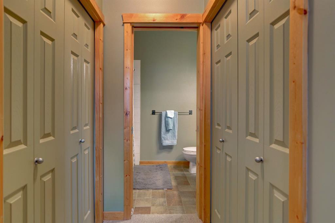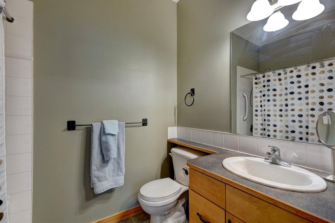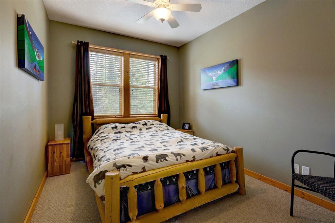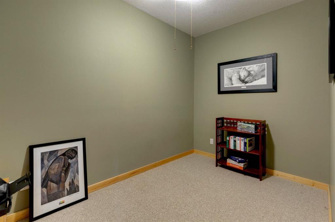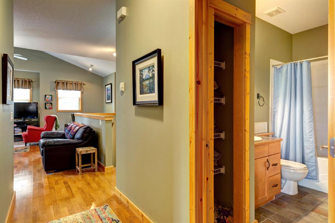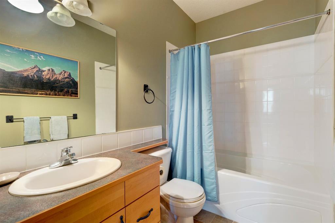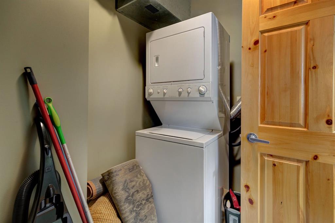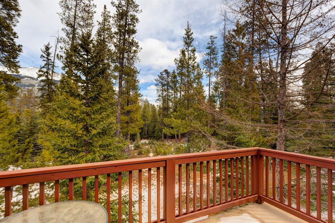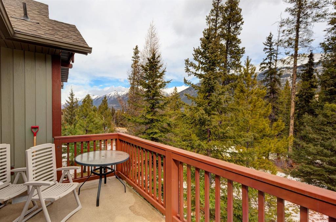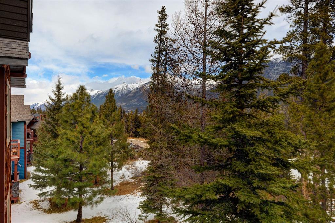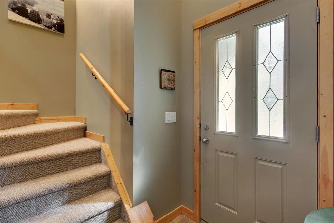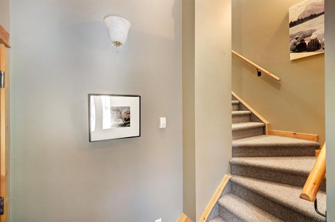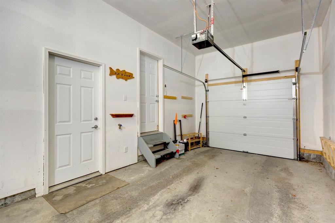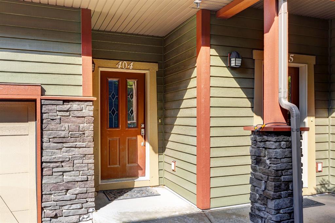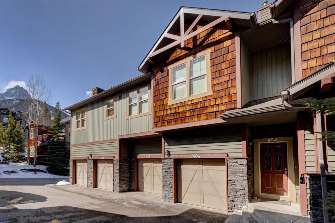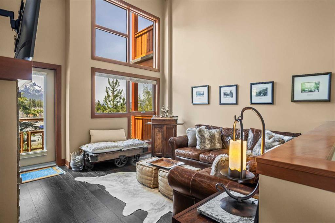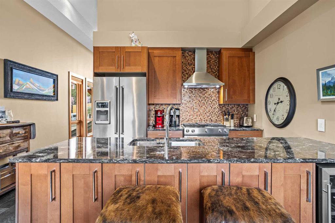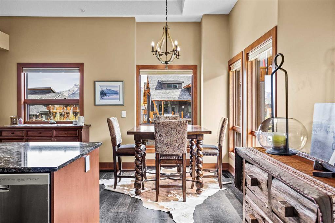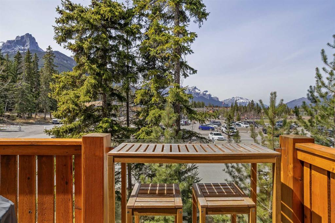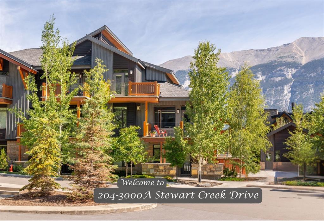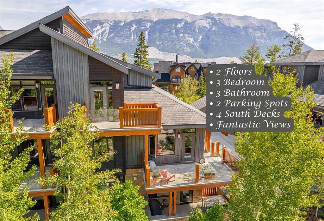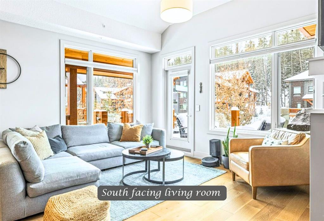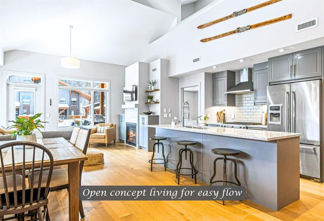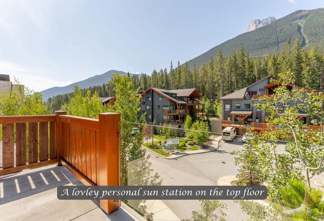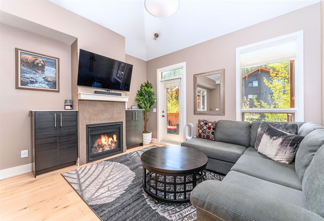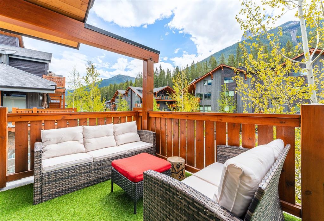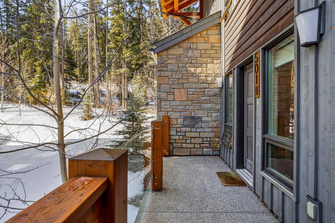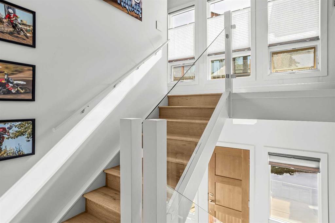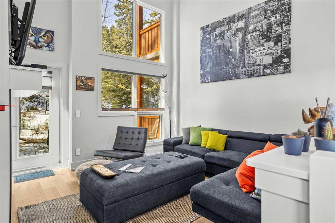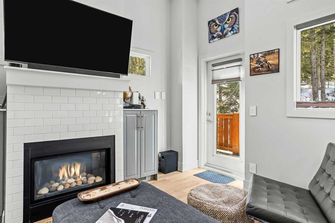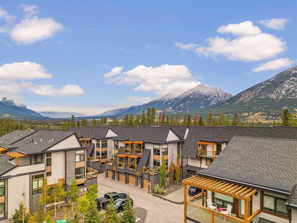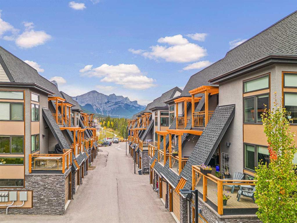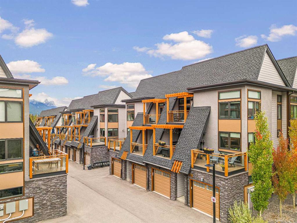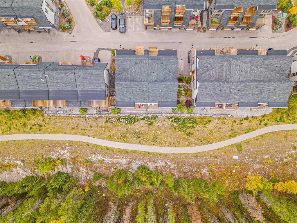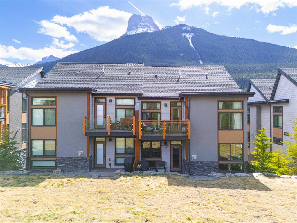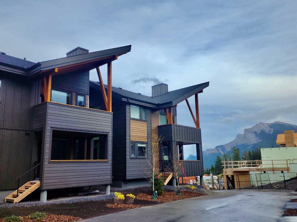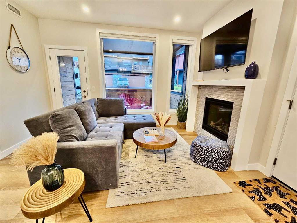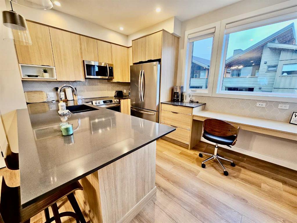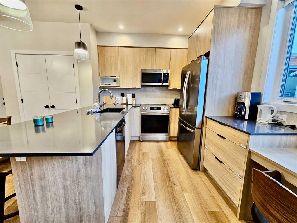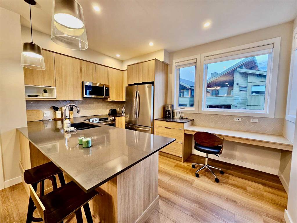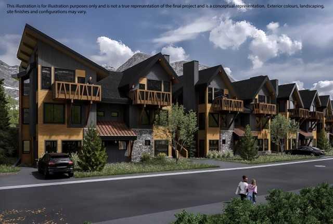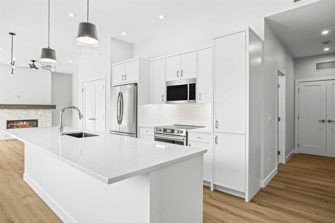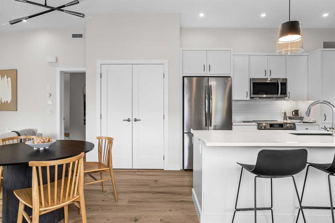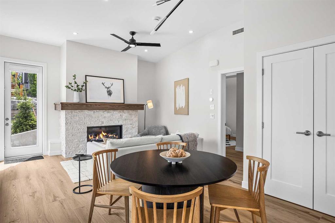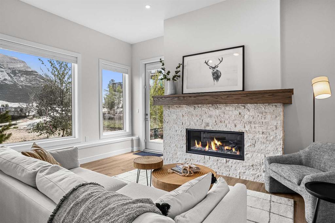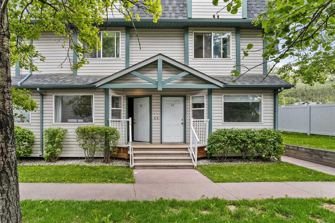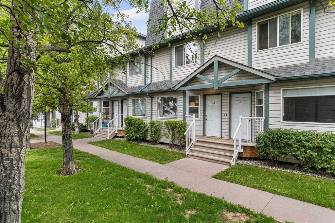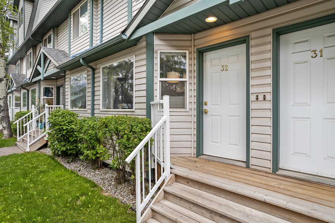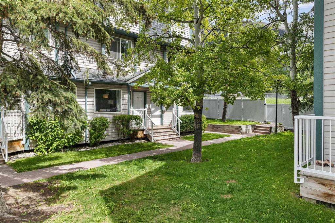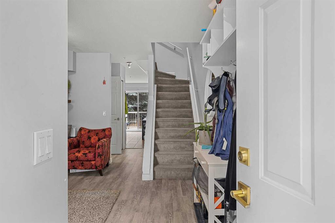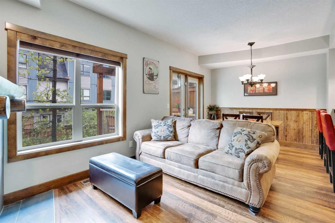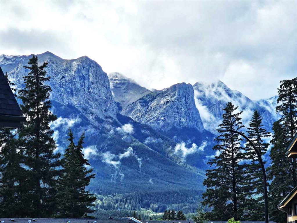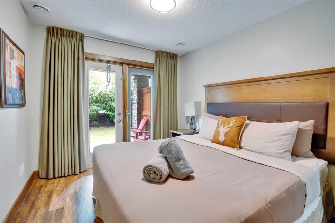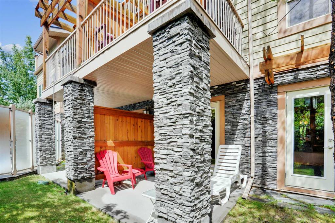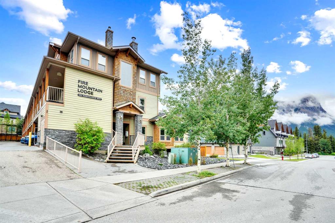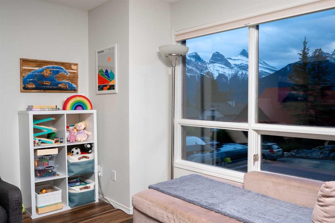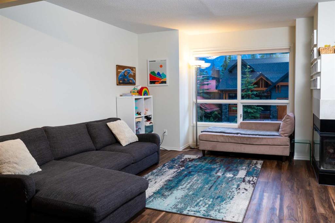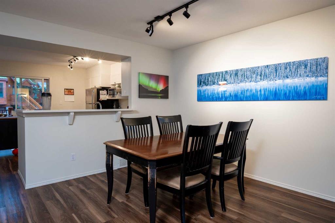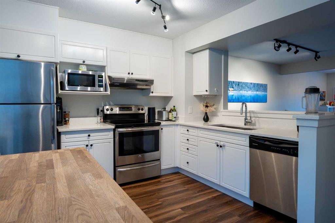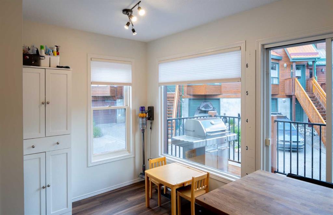404, 70 Dyrgas Gate
Canmore T1W 3J6
MLS® Number: A2204853
$ 949,000
3
BEDROOMS
2 + 0
BATHROOMS
1,372
SQUARE FEET
2003
YEAR BUILT
Two bedroom plus den townhome with an attached garage. This charming, well-maintained property is located in a highly desirable complex and offers the perfect blend of comfort and convenience. With two spacious bedrooms, a den and two full bathrooms, this home features a thoughtfully designed, open-concept floor plan all on one level. Vaulted ceilings throughout create a sense of openness, while the kitchen with a raised eating bar flows seamlessly into the great room. The cozy fireplace adds warmth and character to the space. Step outside to the expansive deck, perfect for enjoying the scenery. The primary bedroom includes an ensuite bath. A second bedroom is located nearby, along with the den—ideal for an office or additional living space. Attached garage provides ample storage, ensuring everything has its place. The property is just steps away from beautiful hiking and biking trails, as well as the Stewart Creek Golf Course, making it the perfect location for outdoor enthusiasts.
| COMMUNITY | Three Sisters |
| PROPERTY TYPE | Row/Townhouse |
| BUILDING TYPE | Five Plus |
| STYLE | 2 Storey |
| YEAR BUILT | 2003 |
| SQUARE FOOTAGE | 1,372 |
| BEDROOMS | 3 |
| BATHROOMS | 2.00 |
| BASEMENT | None |
| AMENITIES | |
| APPLIANCES | Dishwasher, Dryer, Microwave Hood Fan, Refrigerator, Stove(s), Washer |
| COOLING | None |
| FIREPLACE | Gas |
| FLOORING | Carpet, Laminate, Tile |
| HEATING | In Floor |
| LAUNDRY | In Unit |
| LOT FEATURES | Landscaped, Low Maintenance Landscape, Many Trees, Views |
| PARKING | Single Garage Attached |
| RESTRICTIONS | None Known |
| ROOF | Asphalt Shingle |
| TITLE | Fee Simple |
| BROKER | CENTURY 21 NORDIC REALTY |
| ROOMS | DIMENSIONS (m) | LEVEL |
|---|---|---|
| Living Room | 17`0" x 13`3" | Main |
| Dining Room | 5`2" x 7`2" | Main |
| Kitchen | 16`7" x 7`9" | Main |
| 4pc Ensuite bath | Main | |
| 4pc Bathroom | Main | |
| Bedroom - Primary | 17`7" x 12`5" | Main |
| Bedroom | 14`4" x 9`7" | Main |
| Bedroom | 10`7" x 11`8" | Main |

