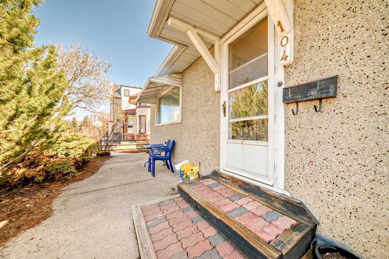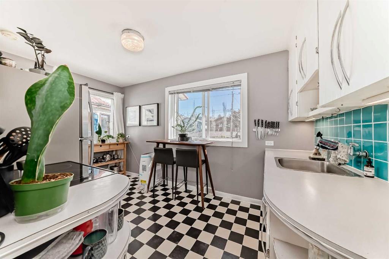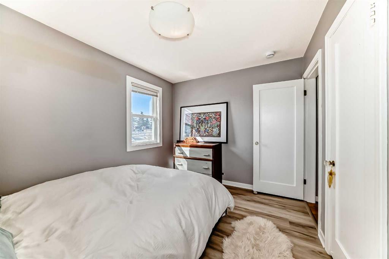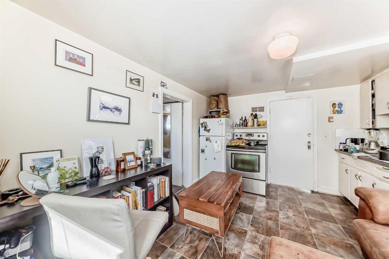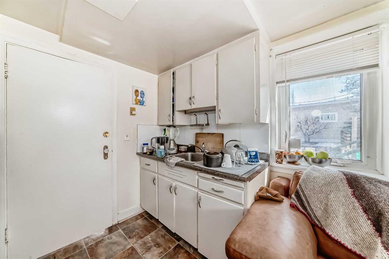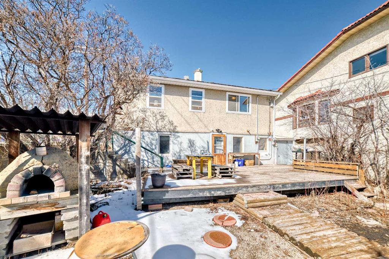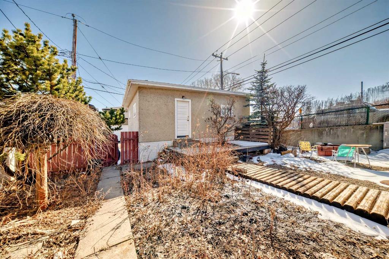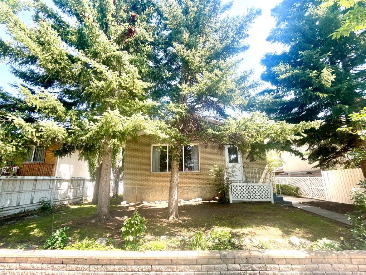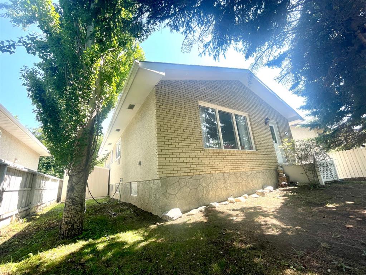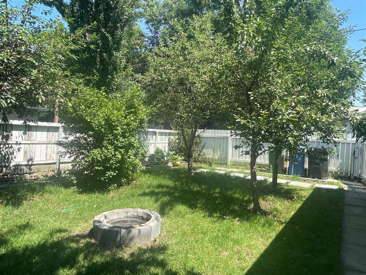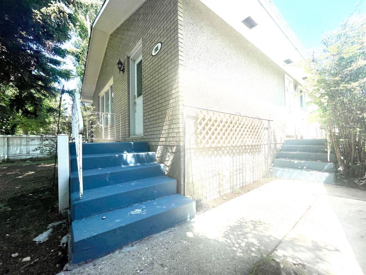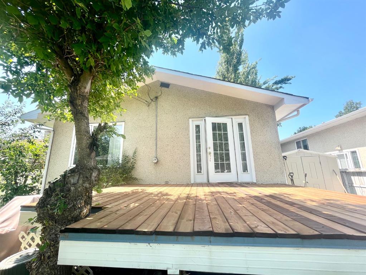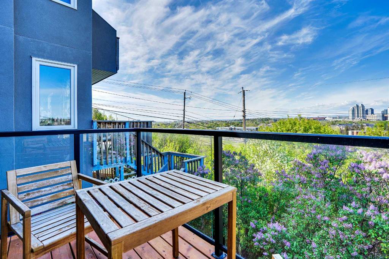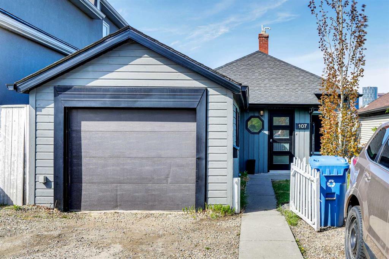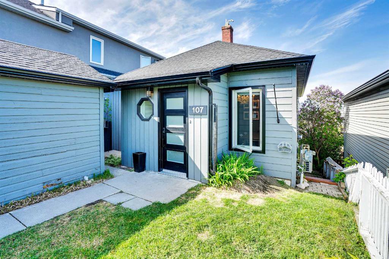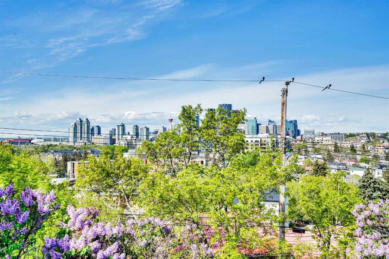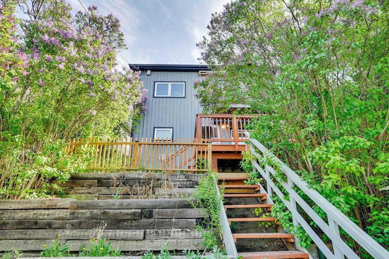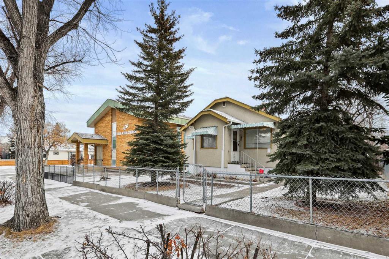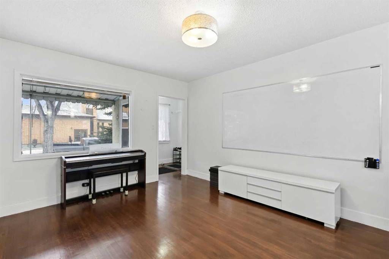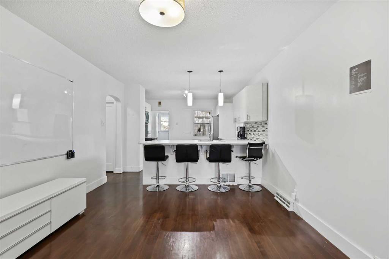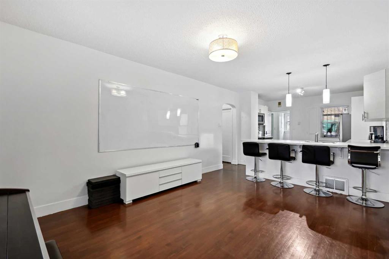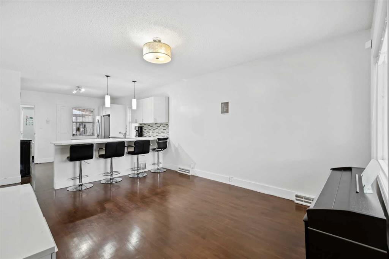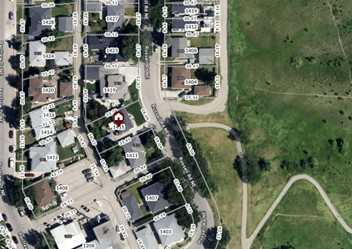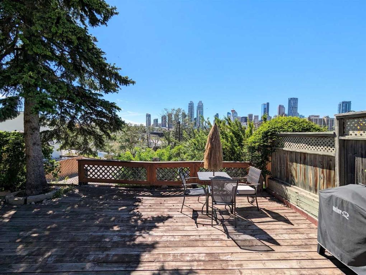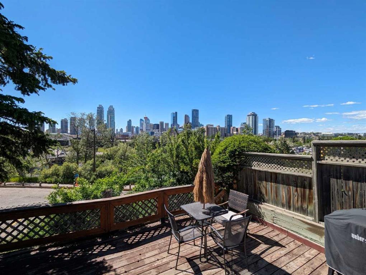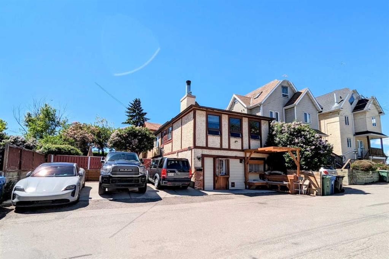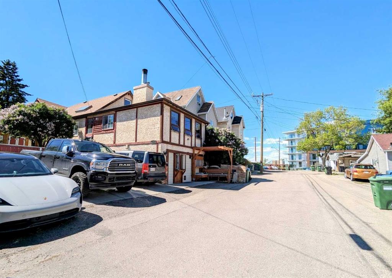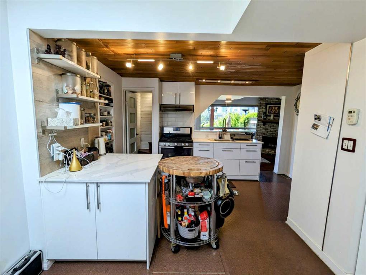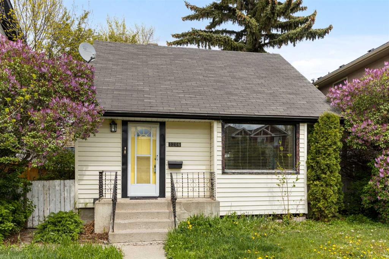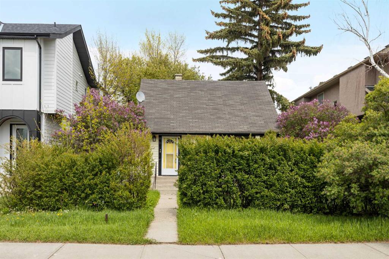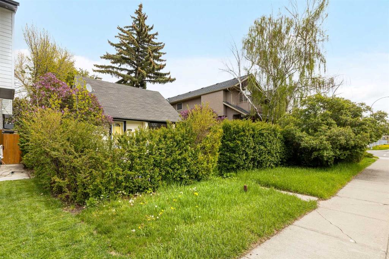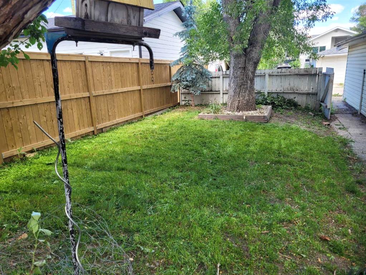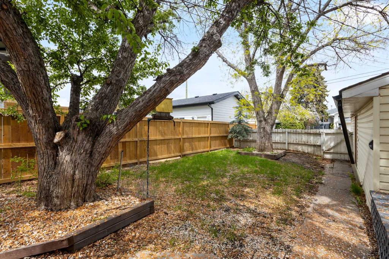104 11A Street NE
Calgary T2E 4N8
MLS® Number: A2210032
$ 779,900
3
BEDROOMS
2 + 0
BATHROOMS
748
SQUARE FEET
1950
YEAR BUILT
Great investment opportunity with great potential. Large corner lot (43'x110'), R-CG zoning, legalized secondary suite, walk out basement, welcome to this single family home in convenient Bridgeland. It features hardwood flooring on the mail floor, newer furnace (2022), and oversized double detached garage. Main floor has 2 good size bedrooms and full bathroom, large and sunny living room, and spacious kitchen and dining area. Walk out basement with 1 bedroom and full bathroom, large family room, and legalized kitchen suite. It has large back yard, 2 decks, and detached garage. It closes to downtown, Calgary Zoo, playground, school, restaurants, public transits, and easy access to major roads. ** 104 11A Street NE **
| COMMUNITY | Bridgeland/Riverside |
| PROPERTY TYPE | Detached |
| BUILDING TYPE | House |
| STYLE | Bungalow |
| YEAR BUILT | 1950 |
| SQUARE FOOTAGE | 748 |
| BEDROOMS | 3 |
| BATHROOMS | 2.00 |
| BASEMENT | Separate/Exterior Entry, Finished, Full, Walk-Out To Grade |
| AMENITIES | |
| APPLIANCES | Dishwasher, Dryer, Electric Stove, Garage Control(s), Refrigerator, Washer, Window Coverings |
| COOLING | None |
| FIREPLACE | N/A |
| FLOORING | Carpet, Hardwood |
| HEATING | Forced Air |
| LAUNDRY | In Basement |
| LOT FEATURES | Back Lane, Back Yard, Corner Lot, Front Yard, Landscaped, Rectangular Lot |
| PARKING | Double Garage Detached |
| RESTRICTIONS | None Known |
| ROOF | Asphalt Shingle |
| TITLE | Fee Simple |
| BROKER | Century 21 Bravo Realty |
| ROOMS | DIMENSIONS (m) | LEVEL |
|---|---|---|
| Living Room | 13`7" x 10`10" | Basement |
| Bedroom | 12`10" x 10`10" | Basement |
| 3pc Bathroom | 9`3" x 7`0" | Basement |
| Walk-In Closet | 7`5" x 4`7" | Basement |
| Entrance | 3`9" x 5`0" | Basement |
| Entrance | 4`2" x 3`8" | Main |
| Living Room | 16`8" x 11`6" | Main |
| Kitchen With Eating Area | 13`5" x 8`1" | Main |
| 4pc Bathroom | 8`0" x 6`6" | Main |
| Bedroom | 11`5" x 9`3" | Main |
| Bedroom - Primary | 11`6" x 9`0" | Main |
| Entrance | 3`11" x 3`1" | Main |
| Balcony | 30`9" x 15`11" | Main |



