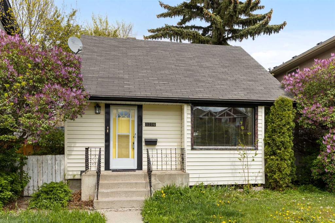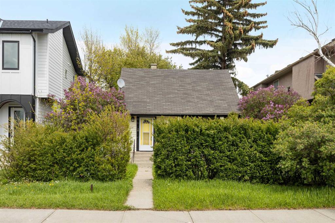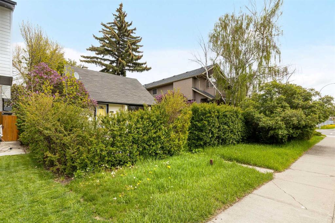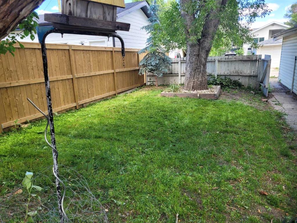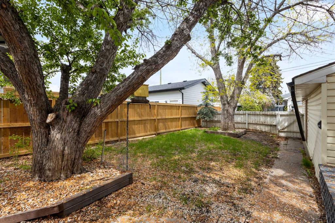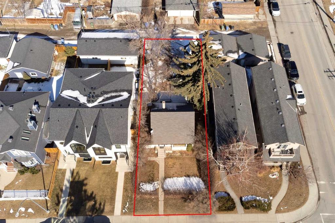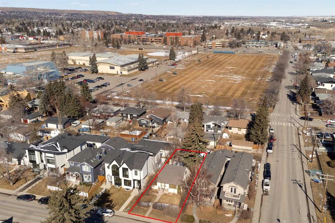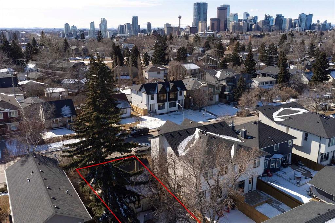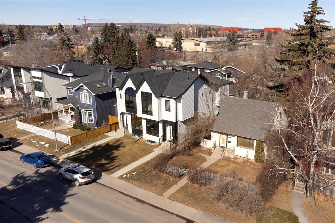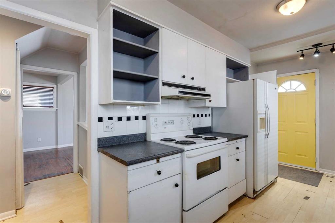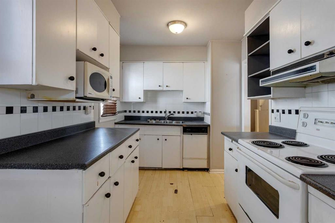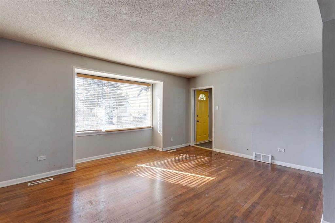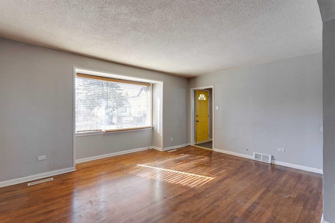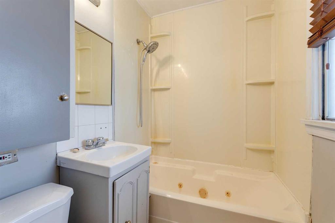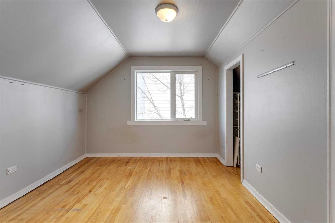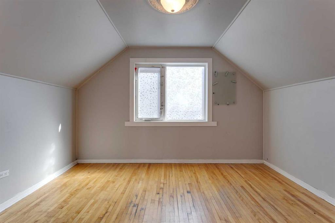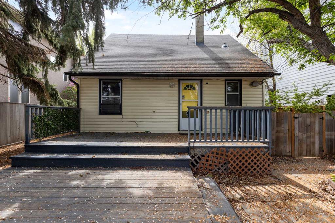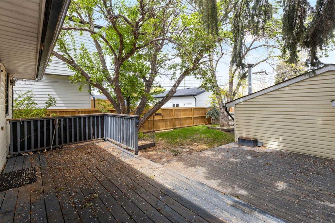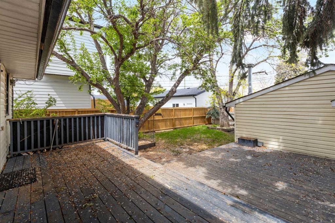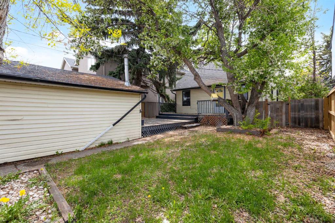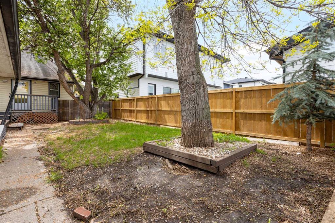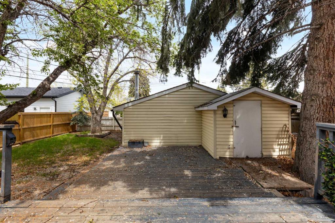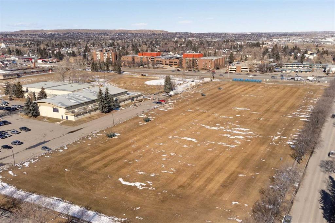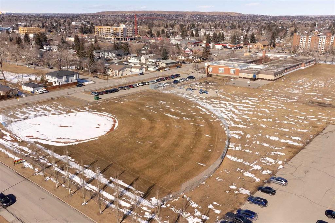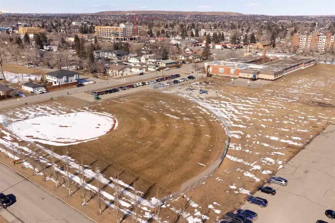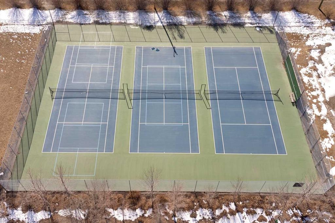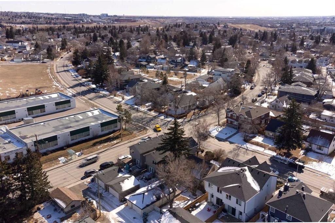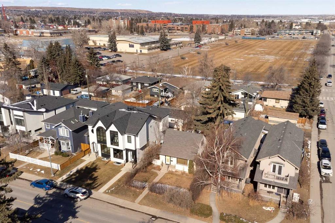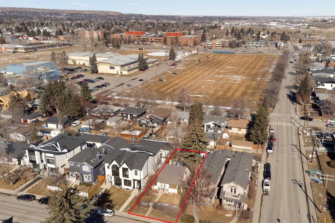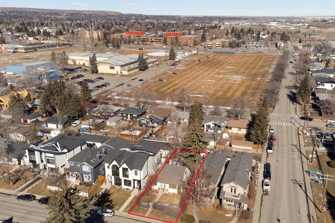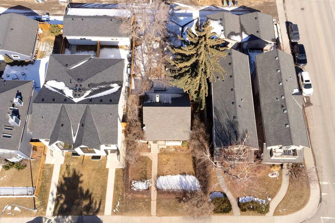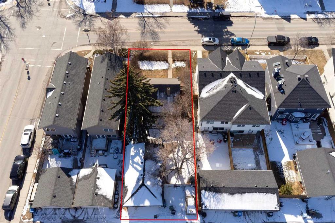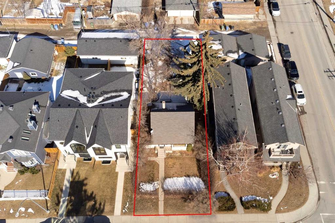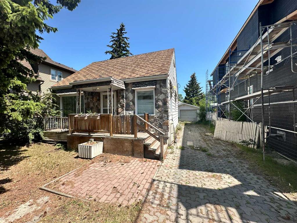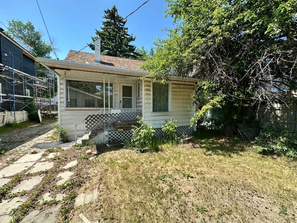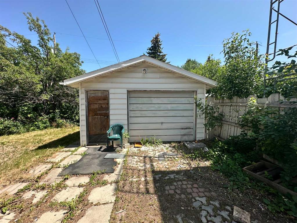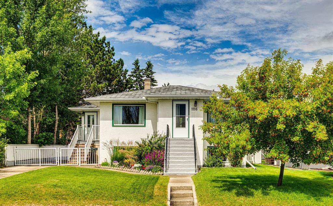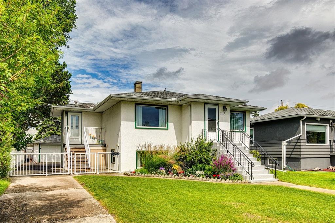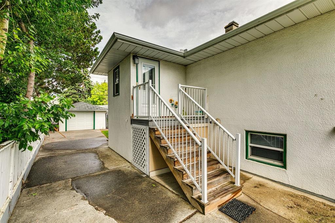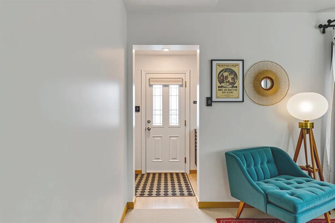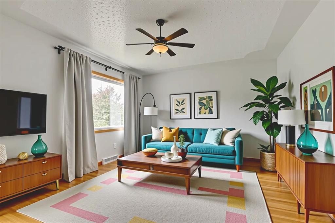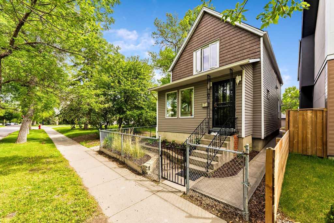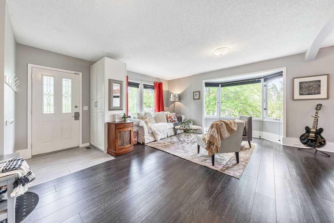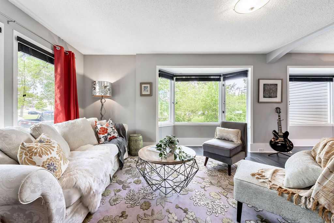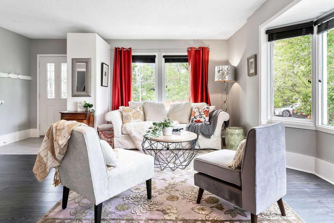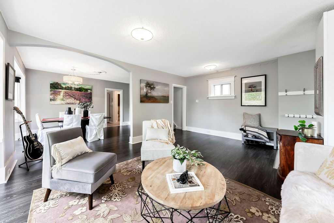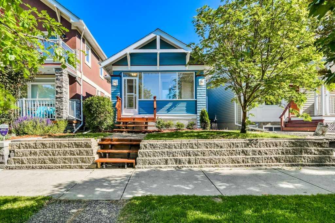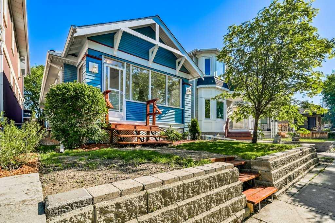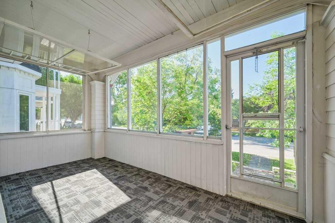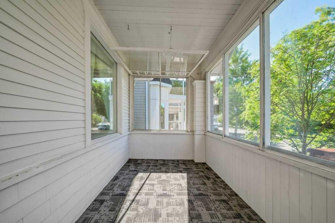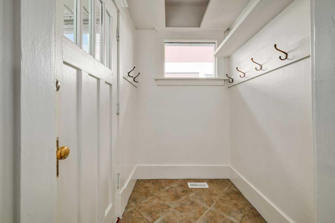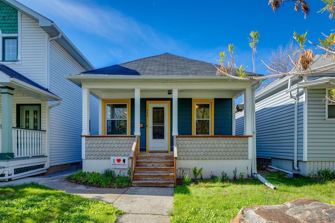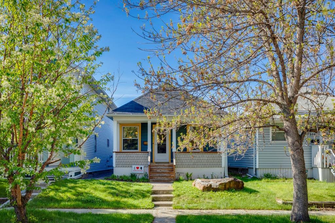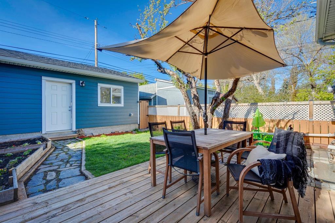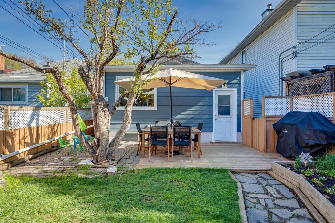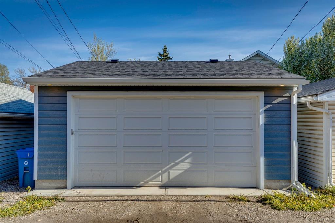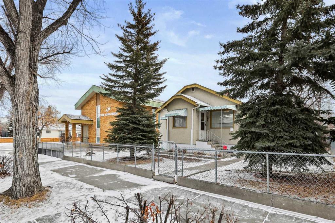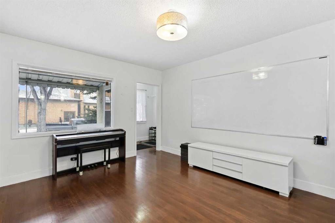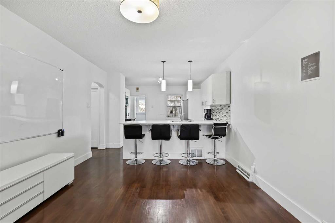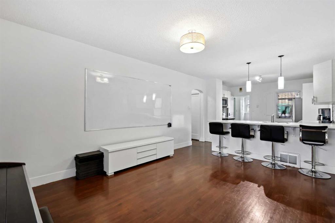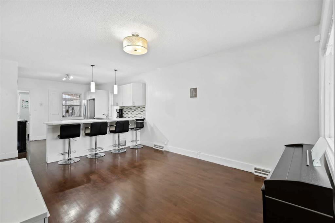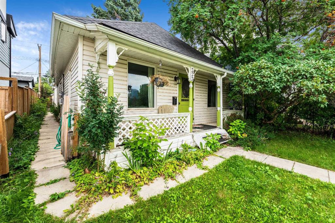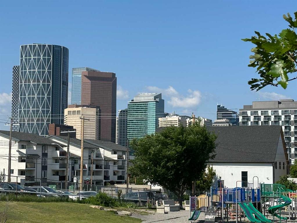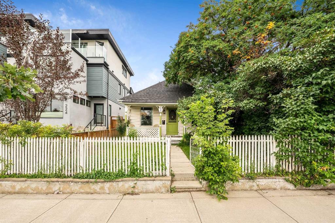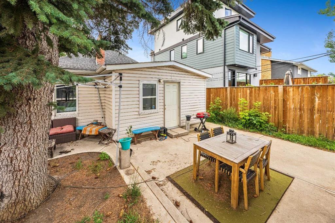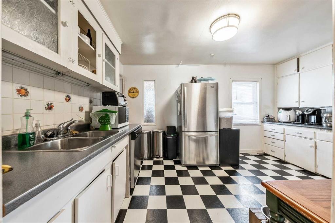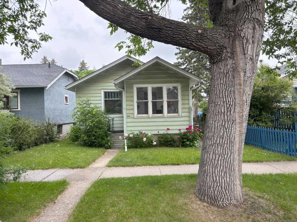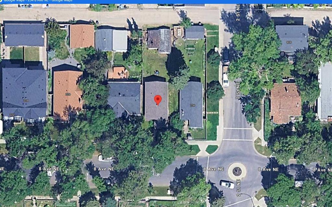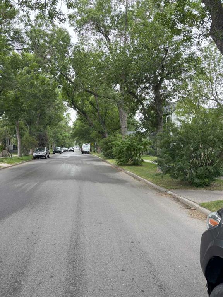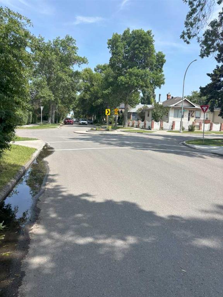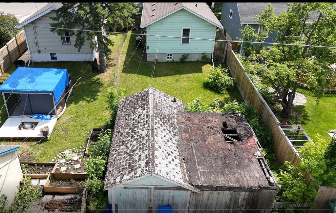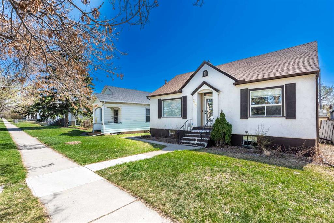1206 Regal Crescent NE
Calgary T2E 5H3
MLS® Number: A2224338
$ 699,900
3
BEDROOMS
2 + 0
BATHROOMS
960
SQUARE FEET
1947
YEAR BUILT
ATTENTION BUILDERS AND INVESTORS! Great development opportunity on this sub-dividable flat lot in the desirable inner city community of Renfrew. This community offers mature trees and the perfect location for a new inner-city home. Several new infills on this popular street. RPR 2025. Minutes walk away from an off-leash dog park, parks, playgrounds, schools, shops, restaurants and public transit. Easy access to downtown, Deerfoot Trail and 16th Ave., and extensive redevelopment to the neighborhood. New furnace installed. House is ready to rent while you get your building plans together!
| COMMUNITY | Renfrew |
| PROPERTY TYPE | Detached |
| BUILDING TYPE | House |
| STYLE | 1 and Half Storey |
| YEAR BUILT | 1947 |
| SQUARE FOOTAGE | 960 |
| BEDROOMS | 3 |
| BATHROOMS | 2.00 |
| BASEMENT | Finished, Full |
| AMENITIES | |
| APPLIANCES | Dishwasher, Electric Range, Microwave, Range Hood, Refrigerator, Window Coverings |
| COOLING | None |
| FIREPLACE | N/A |
| FLOORING | Wood |
| HEATING | Other |
| LAUNDRY | In Basement |
| LOT FEATURES | Back Lane, Back Yard, Rectangular Lot |
| PARKING | Double Garage Detached |
| RESTRICTIONS | None Known |
| ROOF | Asphalt Shingle |
| TITLE | Fee Simple |
| BROKER | RE/MAX House of Real Estate |
| ROOMS | DIMENSIONS (m) | LEVEL |
|---|---|---|
| Family Room | 22`8" x 9`11" | Basement |
| Furnace/Utility Room | 10`8" x 7`7" | Basement |
| Bedroom | 10`8" x 10`7" | Basement |
| 3pc Bathroom | 6`11" x 4`6" | Basement |
| 4pc Bathroom | 7`8" x 4`11" | Main |
| Kitchen | 18`0" x 7`8" | Main |
| Dining Room | 12`2" x 9`4" | Main |
| Living Room | 16`0" x 13`4" | Main |
| Bedroom - Primary | 12`2" x 9`4" | Second |
| Bedroom | 11`1" x 9`10" | Second |

