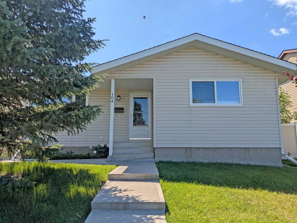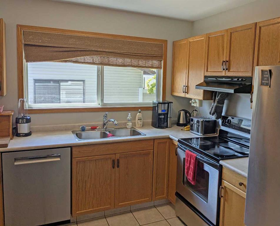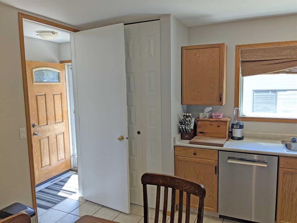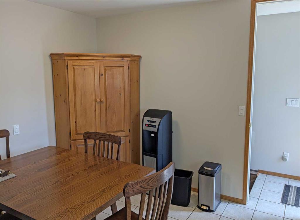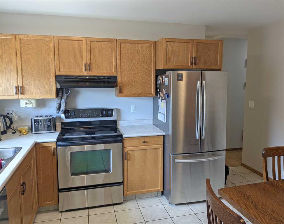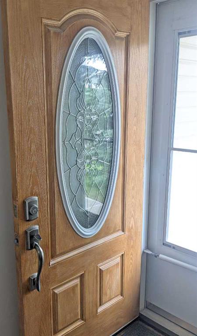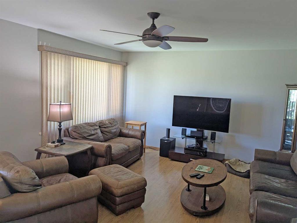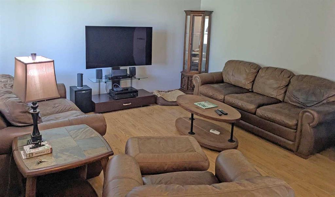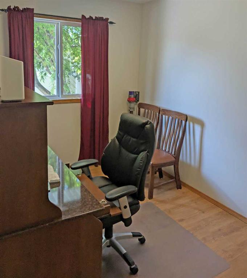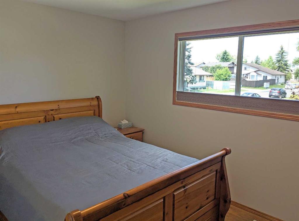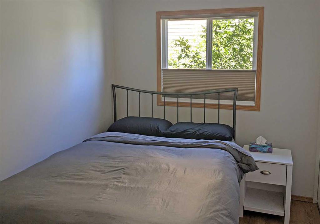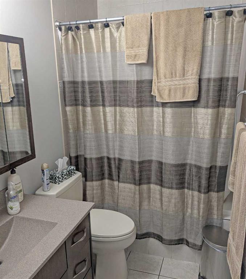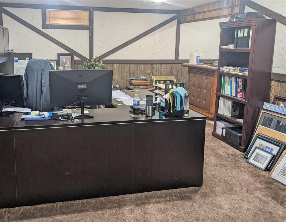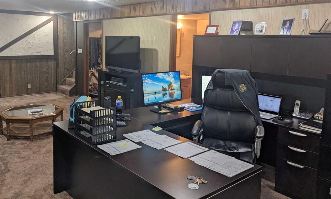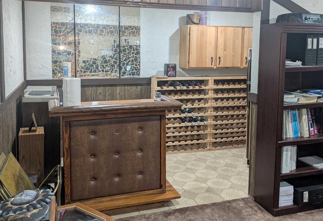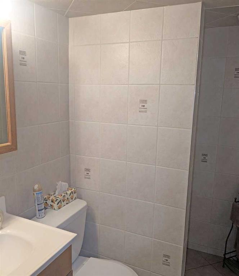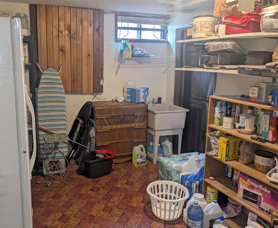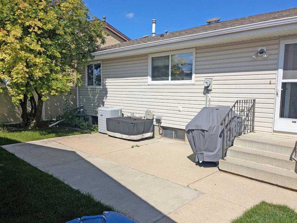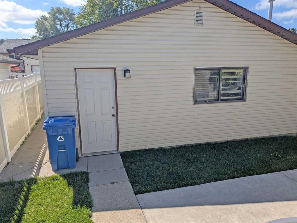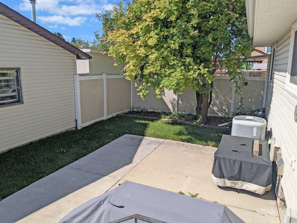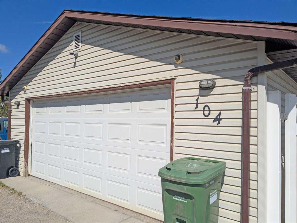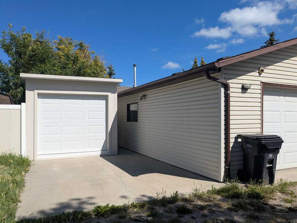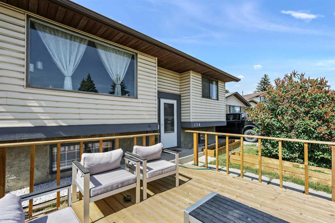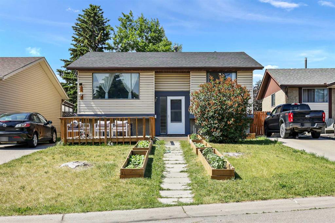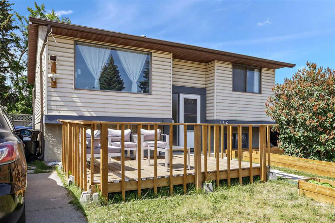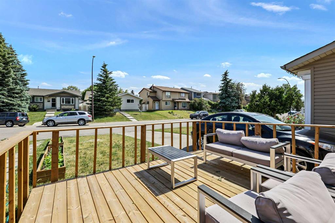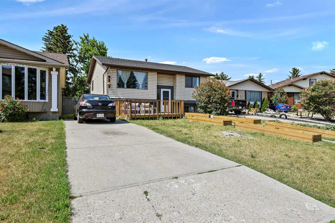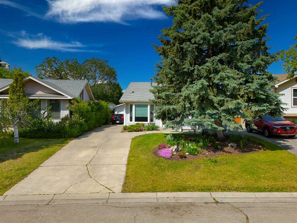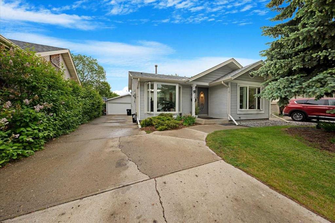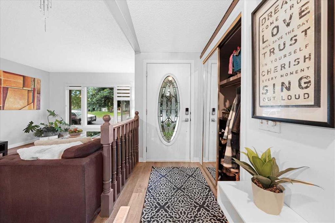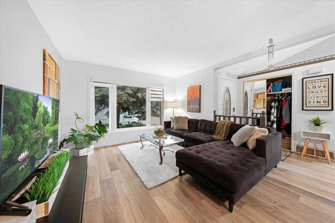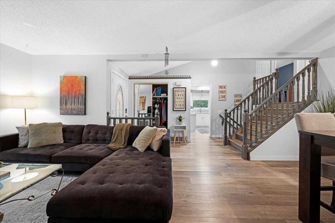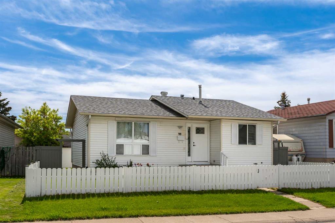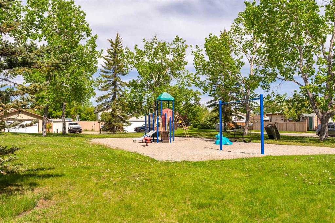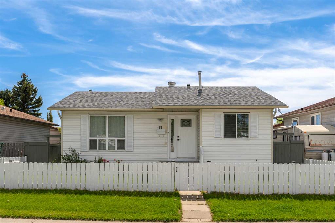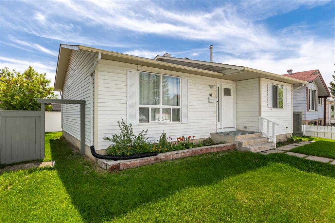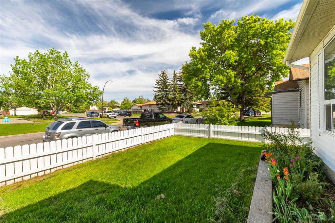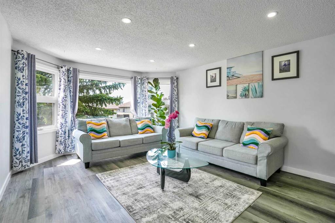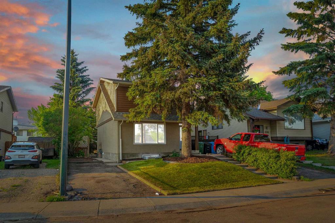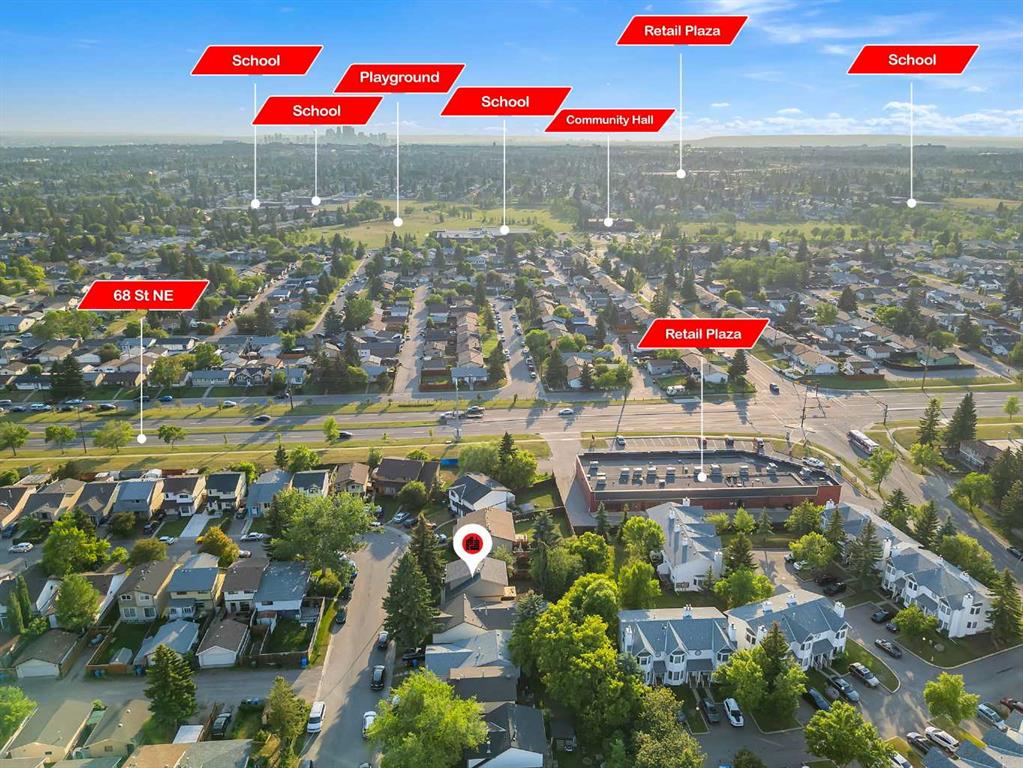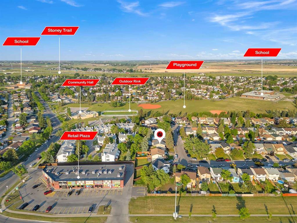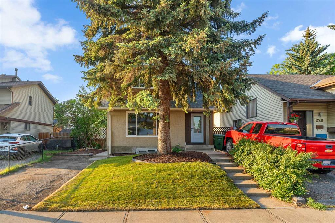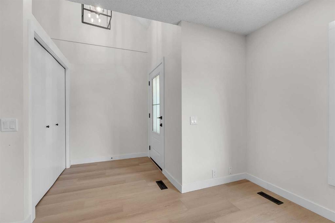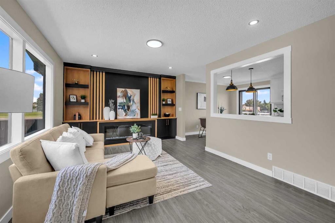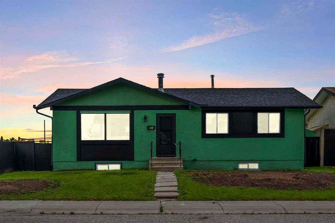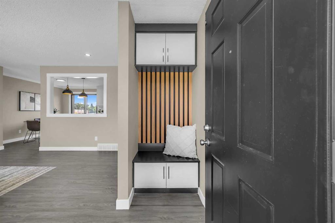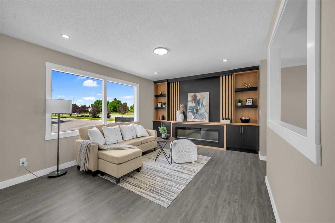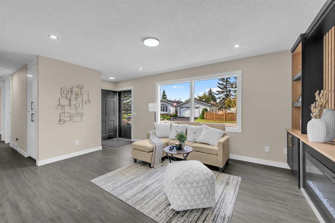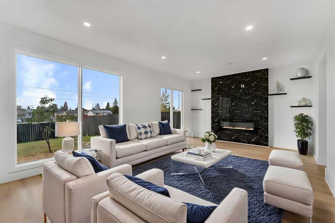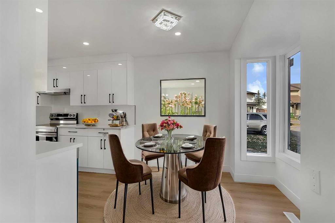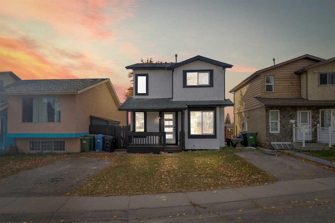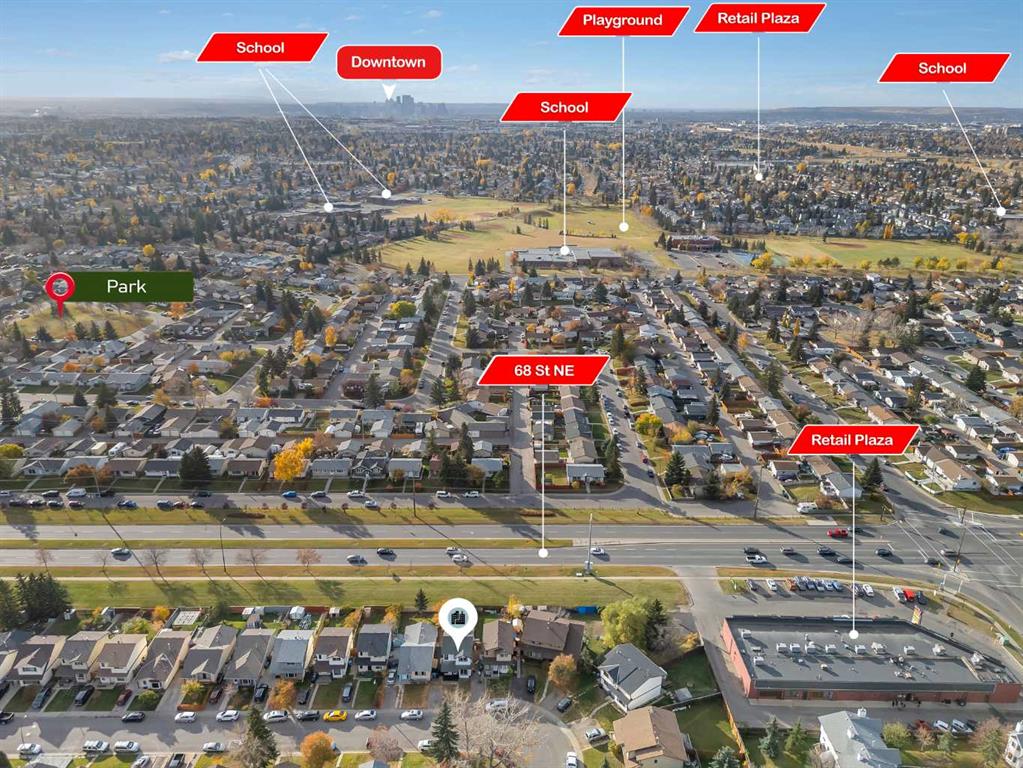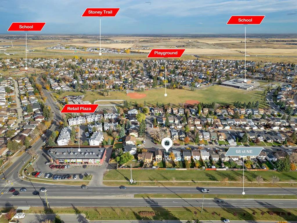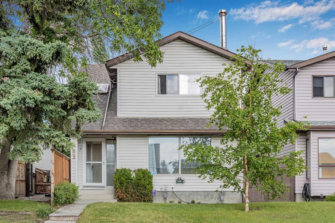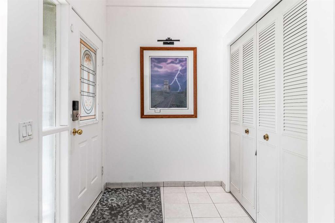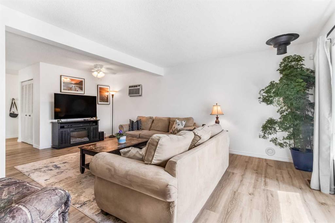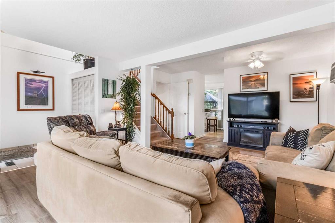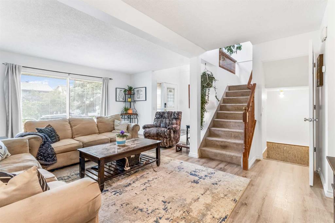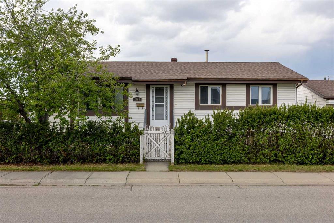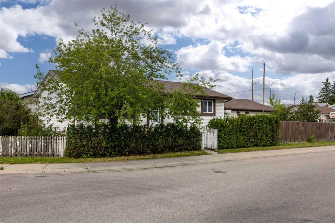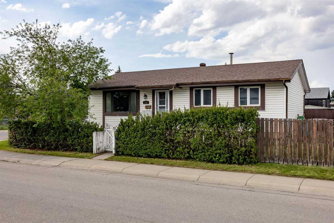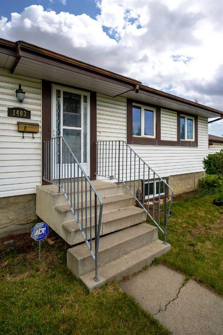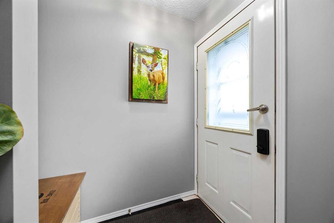104 Aboyne Place NE
Calgary T2A 5Z1
MLS® Number: A2240900
$ 589,000
4
BEDROOMS
2 + 0
BATHROOMS
980
SQUARE FEET
1979
YEAR BUILT
Solid upgraded bungalow on a quiet cul-de-sac. Same owner for 30 years. Interior features smooth finished ceilings, ceiling height doors, newer stainless steel appliances, oak finishing and cabinets. Also new vinyl windows, new screen doors, and complete vinyl fencing with locking gates. Upgraded insulation: this home had the exterior stripped to the studs and styrofoam insulated. Huge 26 x 24 heated garage and also a new 100sqft shed with overhead door. Yes, this home has central A/C as well as a new hot water tank, newer furnace, and radon mitigation. Well worth viewing: 104 Aboyne Pl NE.
| COMMUNITY | Abbeydale |
| PROPERTY TYPE | Detached |
| BUILDING TYPE | House |
| STYLE | Bungalow |
| YEAR BUILT | 1979 |
| SQUARE FOOTAGE | 980 |
| BEDROOMS | 4 |
| BATHROOMS | 2.00 |
| BASEMENT | Finished, Full |
| AMENITIES | |
| APPLIANCES | Dishwasher, Dryer, Electric Stove, Refrigerator, Washer |
| COOLING | Central Air |
| FIREPLACE | N/A |
| FLOORING | Ceramic Tile, Laminate |
| HEATING | Forced Air |
| LAUNDRY | In Basement |
| LOT FEATURES | Back Lane, Landscaped, Paved, Private |
| PARKING | Double Garage Detached |
| RESTRICTIONS | None Known |
| ROOF | Asphalt Shingle |
| TITLE | Fee Simple |
| BROKER | Copper K Realty |
| ROOMS | DIMENSIONS (m) | LEVEL |
|---|---|---|
| Bedroom | 12`2" x 10`10" | Lower |
| 4pc Bathroom | 7`10" x 4`11" | Lower |
| Eat in Kitchen | 13`1" x 13`1" | Main |
| Living Room | 17`9" x 14`1" | Main |
| 4pc Bathroom | 7`10" x 4`11" | Main |
| Bedroom | 9`10" x 7`10" | Main |
| Bedroom - Primary | 13`1" x 11`10" | Main |
| Bedroom | 13`1" x 7`3" | Main |

