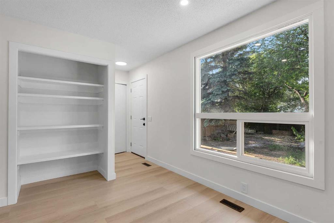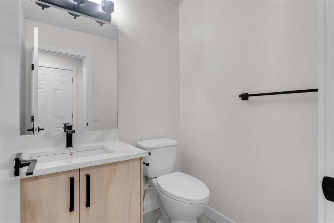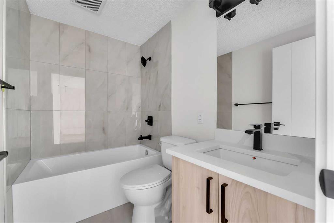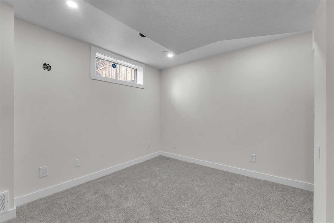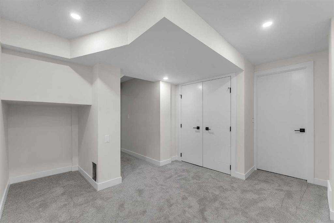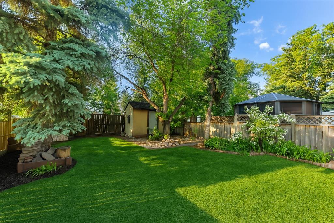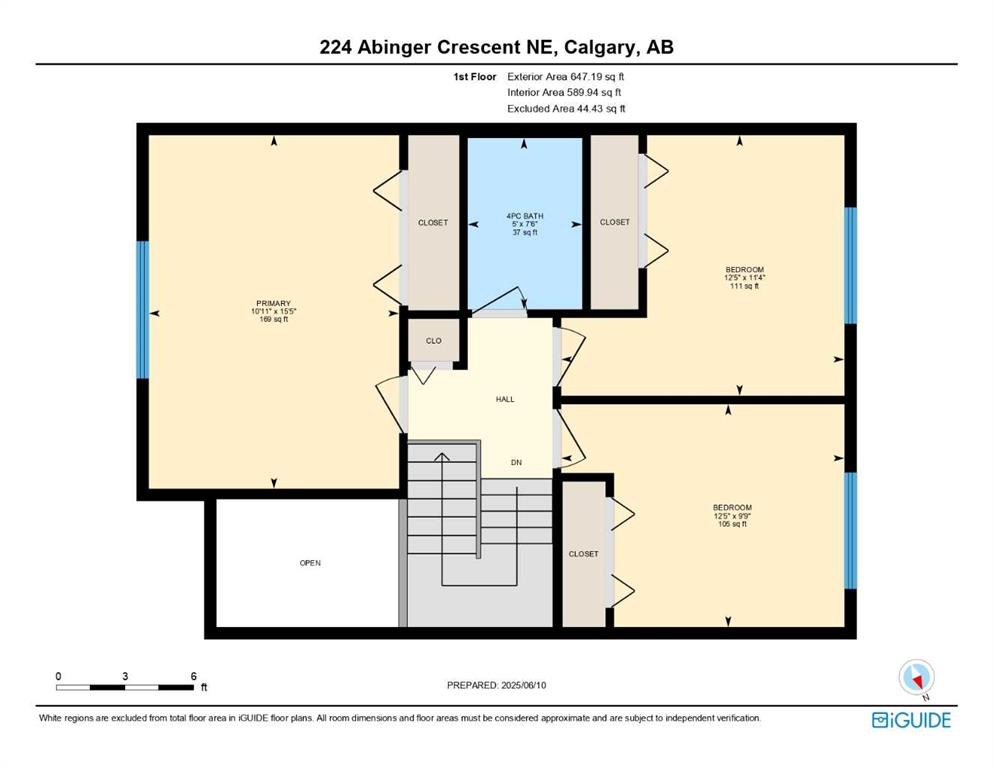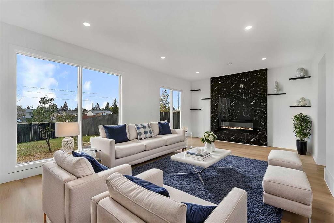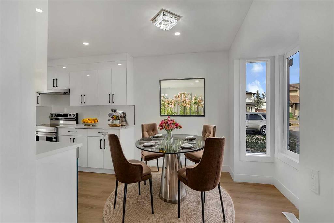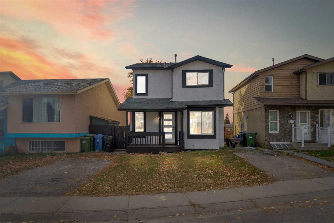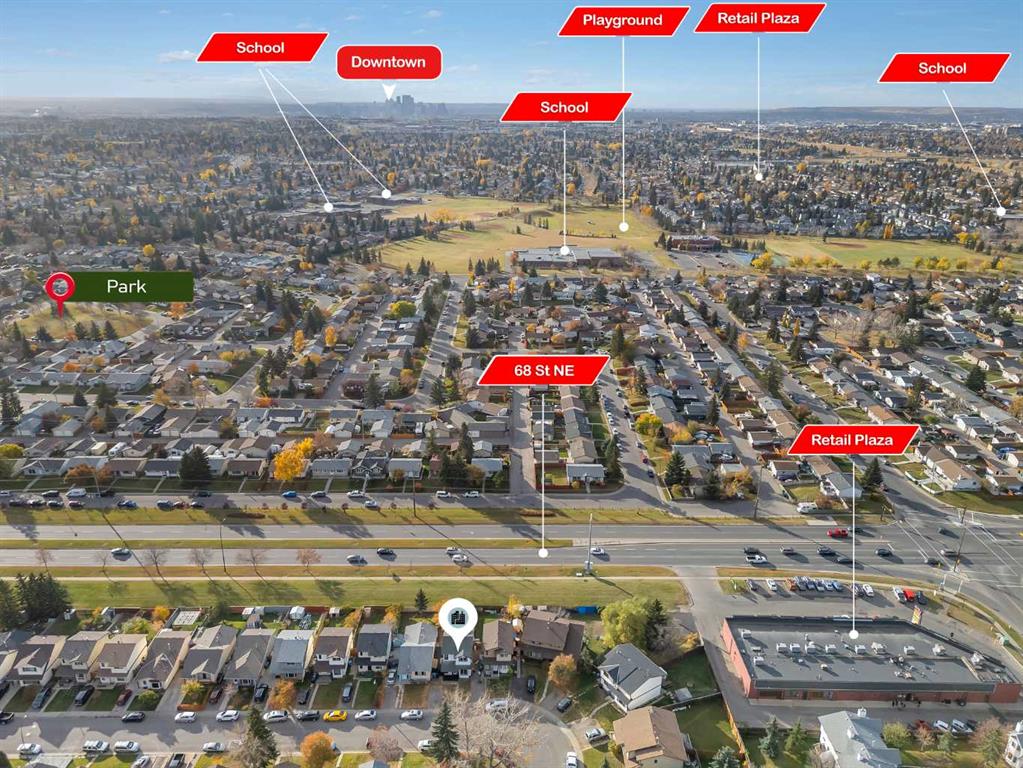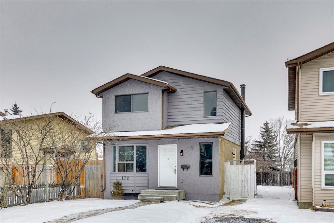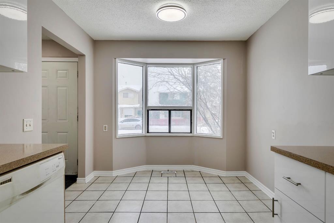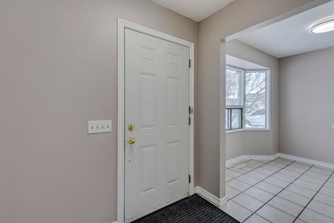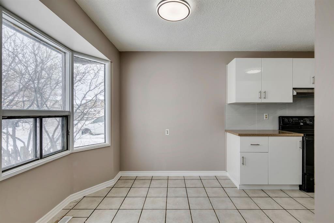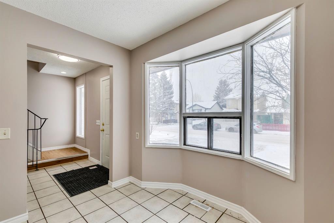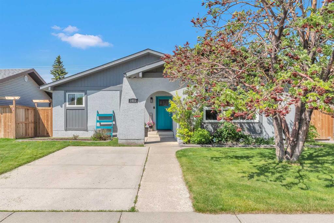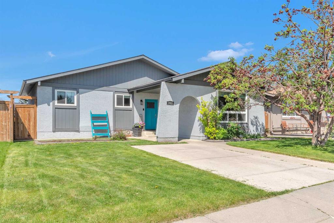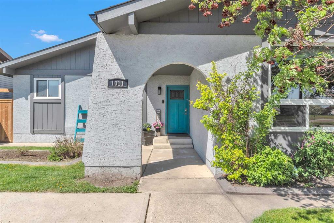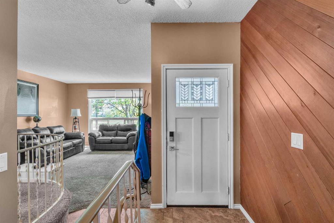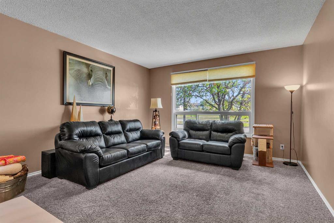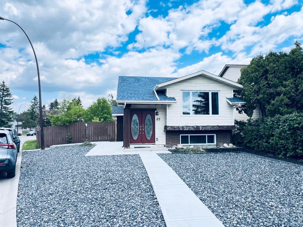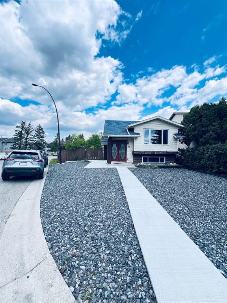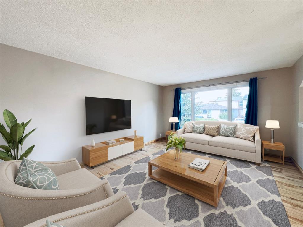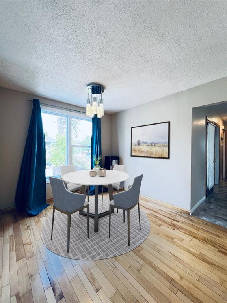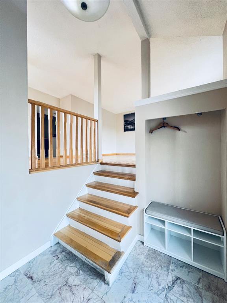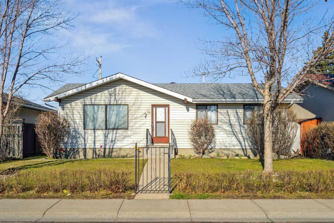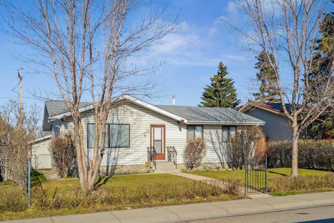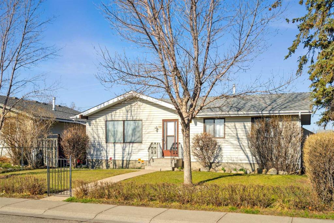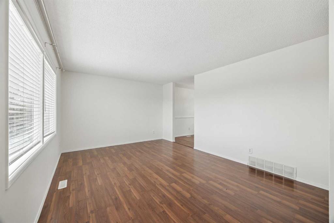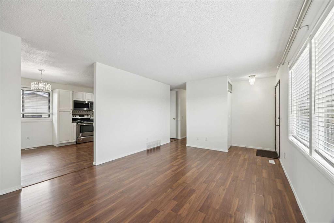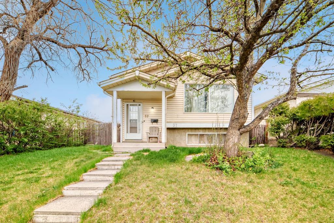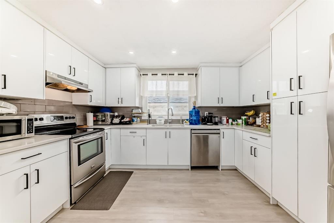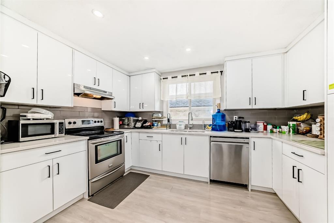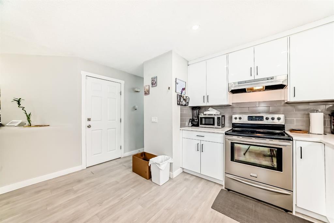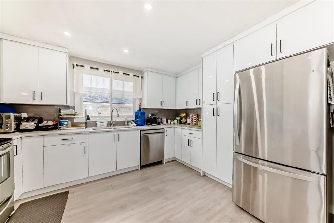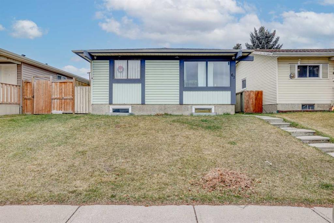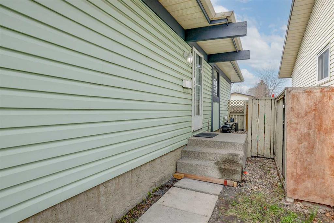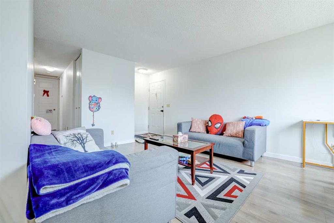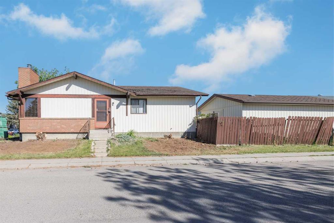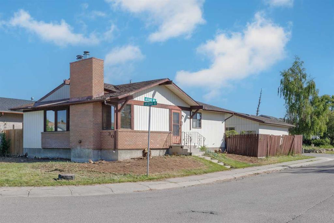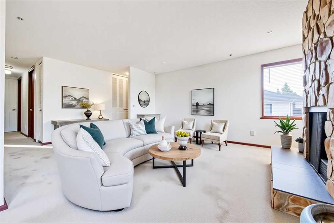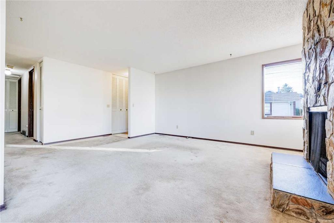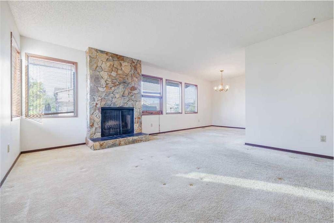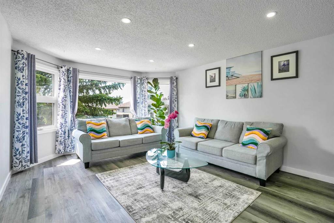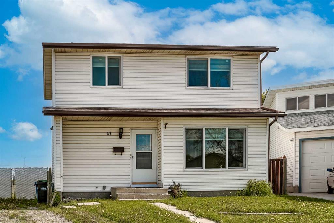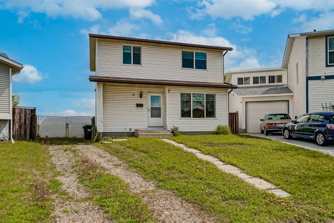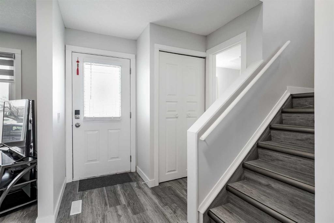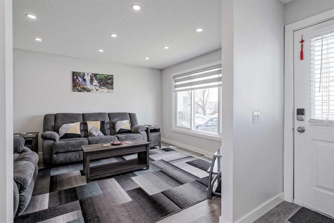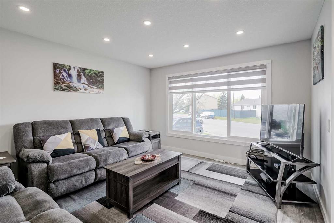224 Abinger Crescent NE
Calgary T2A 6L3
MLS® Number: A2230250
$ 525,000
4
BEDROOMS
2 + 1
BATHROOMS
1,301
SQUARE FEET
1979
YEAR BUILT
FULLY RENOVATED!! 4 BEDROOMS 3 BATHROOMS!! OVER 1800+ SQFT OF LIVING SPACE!! NEW ROOF & WINDOWS!! PRIME LOCATION IN ABBEYDALE!! Step inside this beautifully updated home featuring an open-concept main floor with a bright living area, spacious dining and a modern kitchen with brand new stainless steel appliances, pantry and a convenient 2pc bath! Upstairs offers 3 cozy bedrooms and a sleek 4pc bathroom. The basement is fully finished with a large rec room, an additional bedroom, 4pc bath, and laundry. Located close to schools, parks, and the community hall — this home is move-in ready and perfect for families! DON’T MISS THIS TURN-KEY GEM IN A FAMILY-FRIENDLY NEIGHBOURHOOD!!
| COMMUNITY | Abbeydale |
| PROPERTY TYPE | Detached |
| BUILDING TYPE | House |
| STYLE | 2 Storey |
| YEAR BUILT | 1979 |
| SQUARE FOOTAGE | 1,301 |
| BEDROOMS | 4 |
| BATHROOMS | 3.00 |
| BASEMENT | Finished, Full |
| AMENITIES | |
| APPLIANCES | Dishwasher, Dryer, Electric Range, Microwave Hood Fan, Refrigerator, Washer |
| COOLING | None |
| FIREPLACE | Electric |
| FLOORING | Carpet, Tile, Vinyl Plank |
| HEATING | Forced Air, Natural Gas |
| LAUNDRY | In Basement |
| LOT FEATURES | Back Yard |
| PARKING | Parking Pad |
| RESTRICTIONS | None Known |
| ROOF | Asphalt Shingle |
| TITLE | Fee Simple |
| BROKER | Real Broker |
| ROOMS | DIMENSIONS (m) | LEVEL |
|---|---|---|
| Game Room | 12`7" x 19`11" | Basement |
| Furnace/Utility Room | 10`0" x 7`5" | Basement |
| Bedroom | 16`3" x 12`7" | Basement |
| 4pc Bathroom | 4`11" x 7`11" | Basement |
| Living Room | 11`11" x 15`5" | Main |
| Dining Room | 8`0" x 14`0" | Main |
| 2pc Bathroom | 4`9" x 5`2" | Main |
| Kitchen | 10`0" x 13`6" | Main |
| Bedroom - Primary | 10`11" x 15`5" | Second |
| 4pc Bathroom | 5`0" x 7`6" | Second |
| Bedroom | 12`5" x 11`4" | Second |
| Bedroom | 12`5" x 9`9" | Second |












