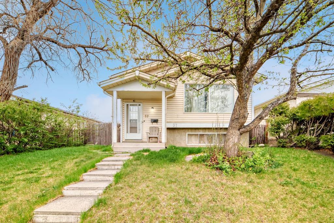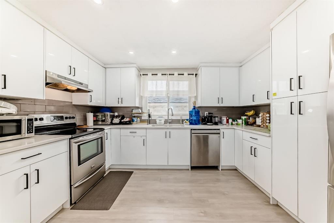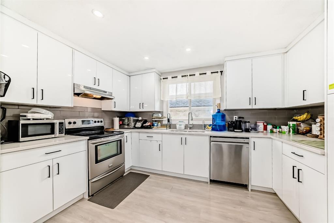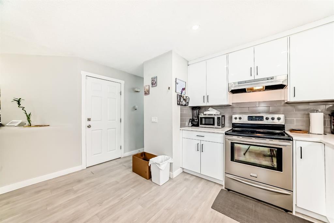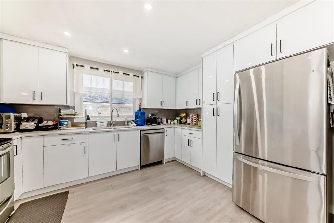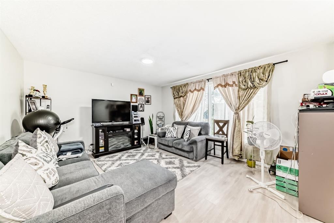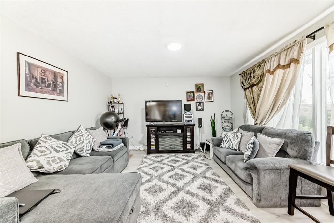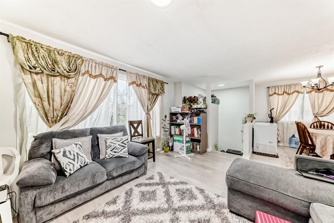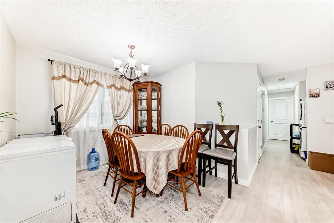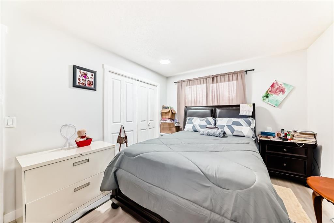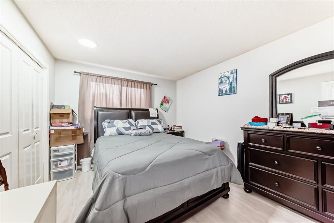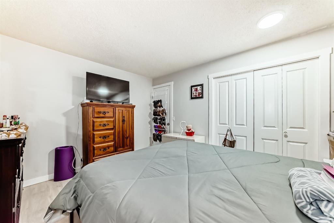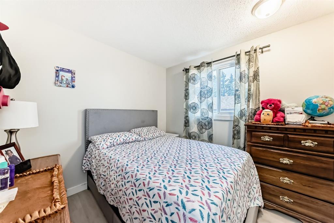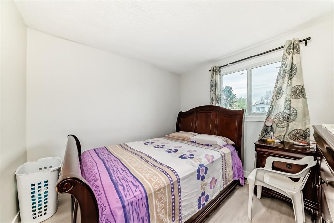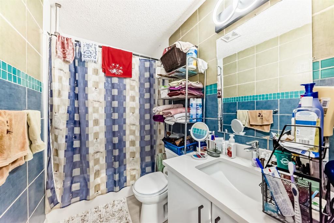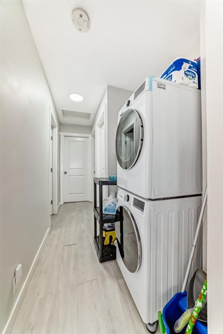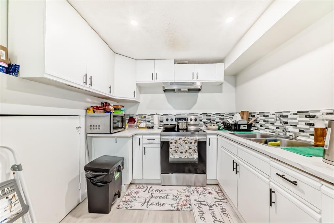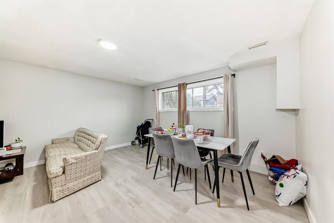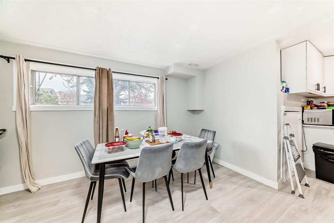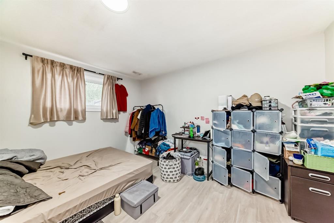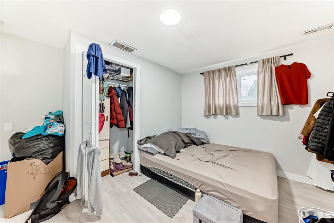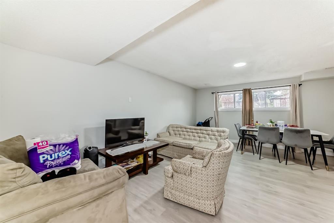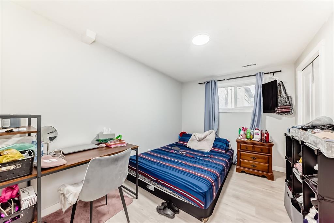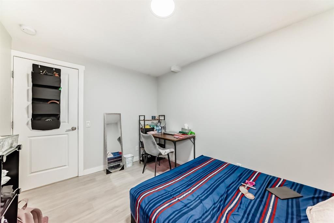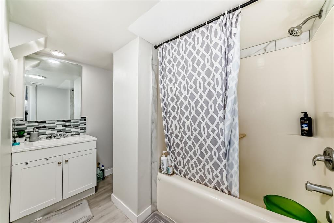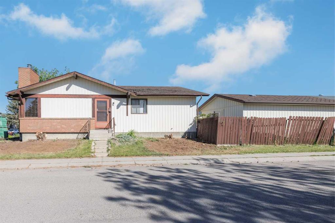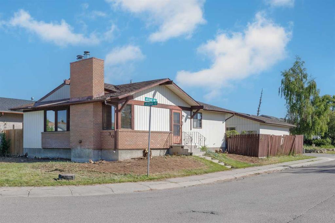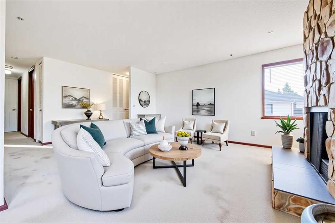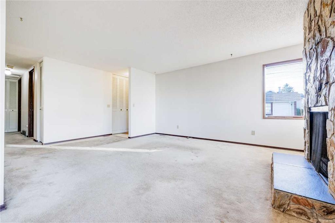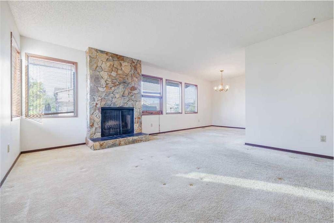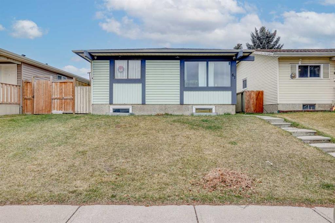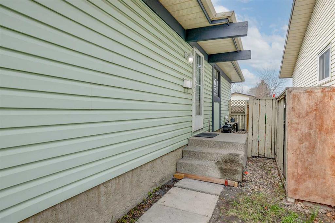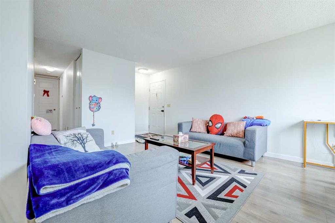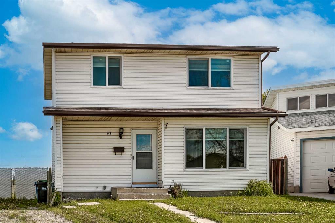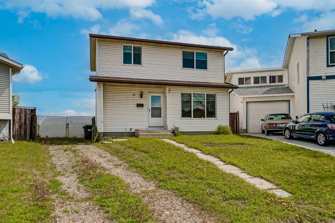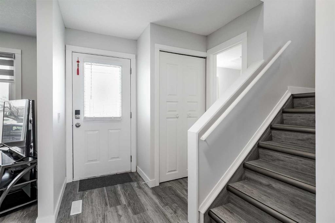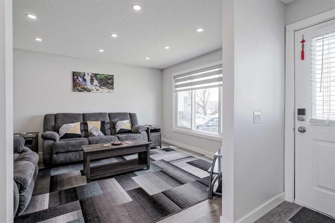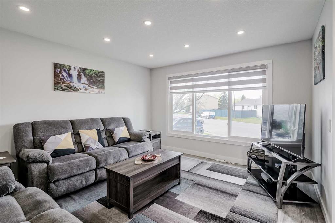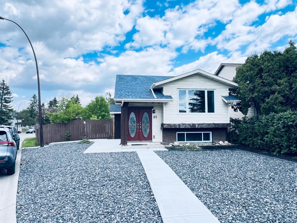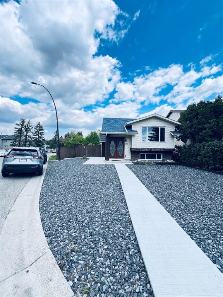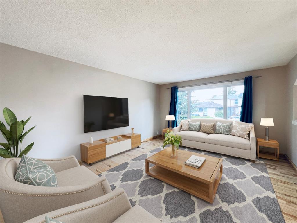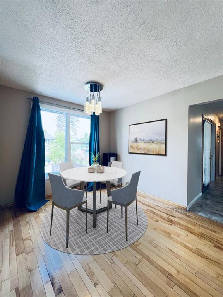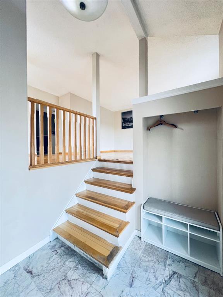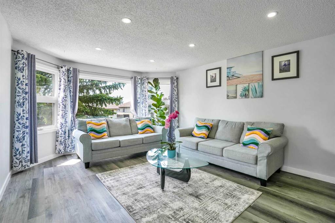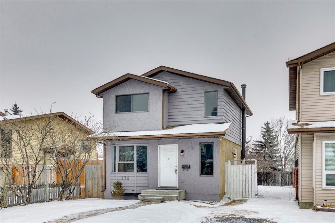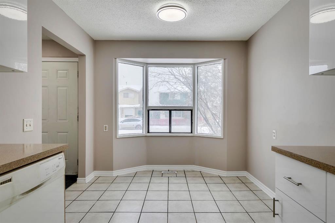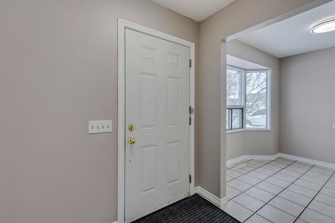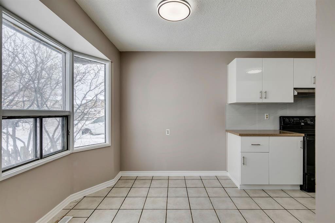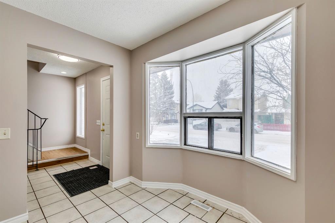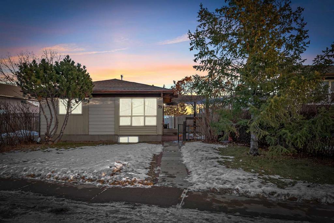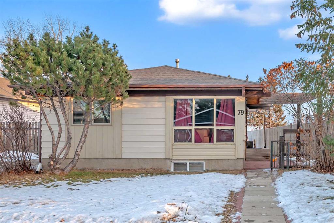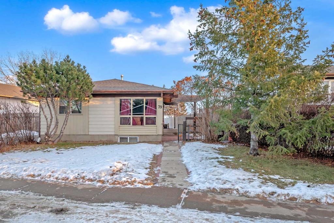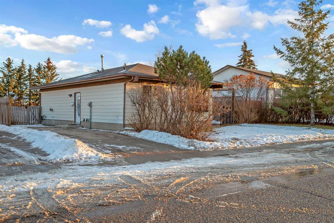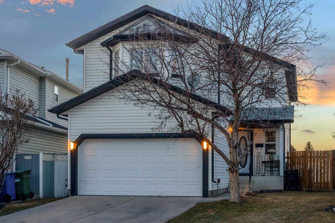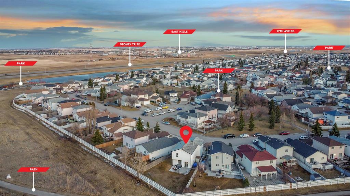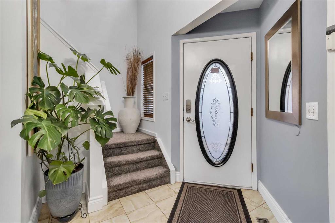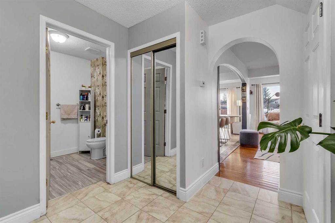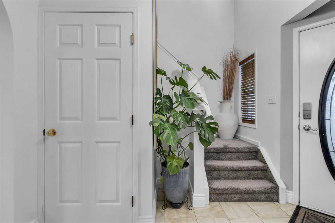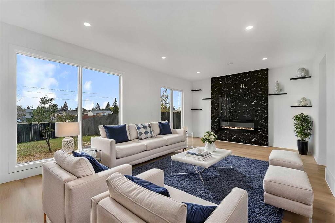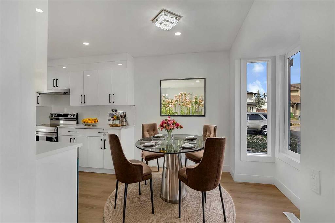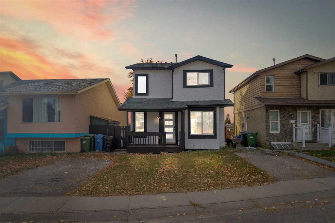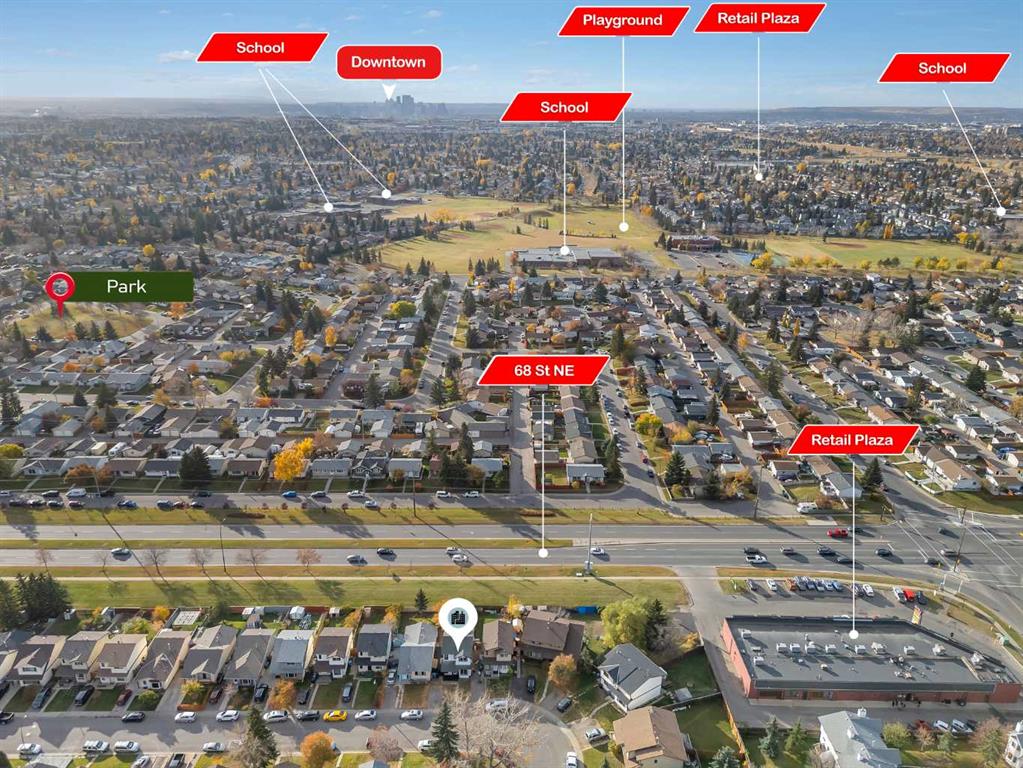37 Aberdare Crescent NE
Calgary T2A6T5
MLS® Number: A2217681
$ 549,000
5
BEDROOMS
2 + 0
BATHROOMS
1,085
SQUARE FEET
1980
YEAR BUILT
Imagine owning a fully renovated home with a LEGAL SECONDARY SUITE – a smart move for your finances and your lifestyle! Live comfortably upstairs and let your downstairs tenants help significantly with your mortgage. This property is nestled in a peaceful Abbeydale neighborhood, perfect for families. Walk your kids to Abbeydale Elementary School in just 5 minutes, then enjoy the Abbeydale outdoor rink and baseball diamond right next door. The community hub is steps away, featuring a local pub and the Abbeydale Community Association. Plus, you'll find daily conveniences like 7/11, various restaurants, and a church close by, with a local biking trail to explore. Both the upstairs and basement tenants will appreciate the convenience of their own dedicated laundry. You'll also have peace of mind knowing the furnace was replaced in 2024, and the water tank is fairly new, replaced around 2018. This home truly offers comfort, convenience, and financial savvy all in one package.
| COMMUNITY | Abbeydale |
| PROPERTY TYPE | Detached |
| BUILDING TYPE | House |
| STYLE | Bungalow |
| YEAR BUILT | 1980 |
| SQUARE FOOTAGE | 1,085 |
| BEDROOMS | 5 |
| BATHROOMS | 2.00 |
| BASEMENT | Finished, Full, Suite |
| AMENITIES | |
| APPLIANCES | Dishwasher, Dryer, Garage Control(s), Refrigerator, Stove(s), Washer, Window Coverings |
| COOLING | None |
| FIREPLACE | N/A |
| FLOORING | See Remarks, Vinyl |
| HEATING | Forced Air |
| LAUNDRY | Common Area, In Basement, In Unit, Laundry Room, Lower Level, Main Level, See Remarks |
| LOT FEATURES | See Remarks |
| PARKING | Off Street, Parking Pad, RV Access/Parking, RV Gated |
| RESTRICTIONS | None Known |
| ROOF | Asphalt Shingle |
| TITLE | Fee Simple |
| BROKER | Grand Realty |
| ROOMS | DIMENSIONS (m) | LEVEL |
|---|---|---|
| Furnace/Utility Room | 5`3" x 3`2" | Basement |
| Bedroom | 10`1" x 12`3" | Basement |
| Laundry | 4`11" x 6`8" | Basement |
| Bedroom | 8`8" x 12`3" | Basement |
| 4pc Bathroom | 9`7" x 6`11" | Basement |
| Mud Room | 3`4" x 6`4" | Basement |
| Flex Space | 18`11" x 9`7" | Basement |
| Dining Room | 14`6" x 6`8" | Basement |
| Kitchen | 10`2" x 8`7" | Basement |
| Storage | 7`1" x 5`10" | Basement |
| Bedroom | 10`0" x 9`10" | Main |
| Bedroom - Primary | 13`3" x 10`5" | Main |
| Bedroom | 8`11" x 9`1" | Main |
| 4pc Bathroom | 8`2" x 4`10" | Main |
| Laundry | 2`8" x 4`10" | Main |
| Kitchen | 12`9" x 10`9" | Main |
| Dining Room | 8`10" x 9`1" | Main |
| Living Room | 10`11" x 13`1" | Main |
| Entrance | 5`5" x 6`5" | Main |

