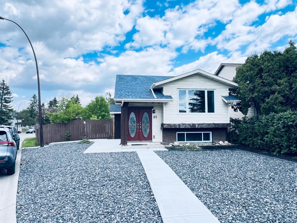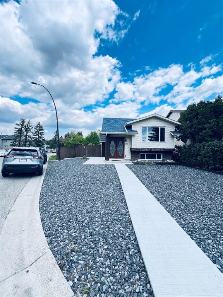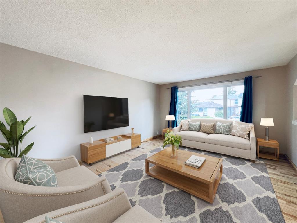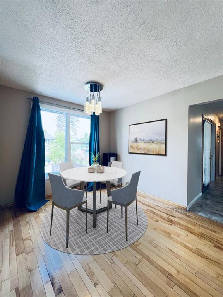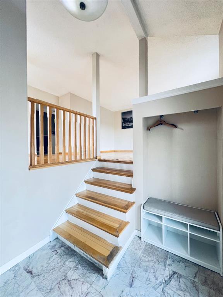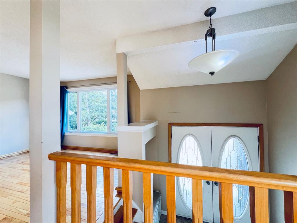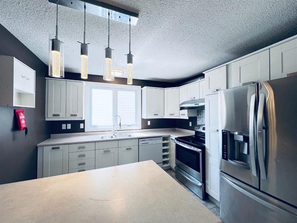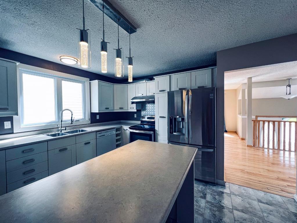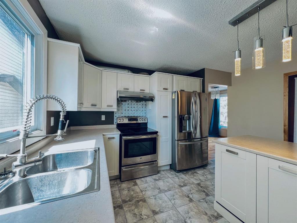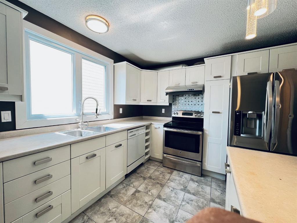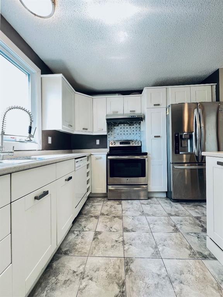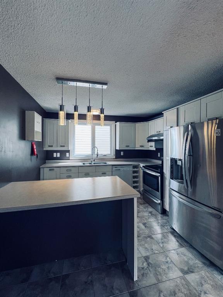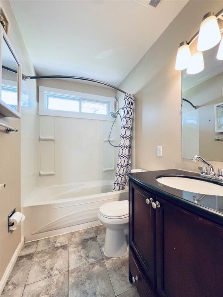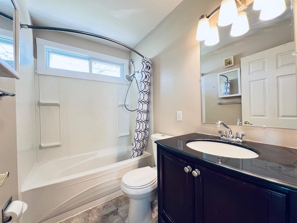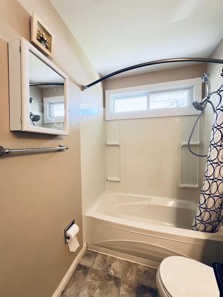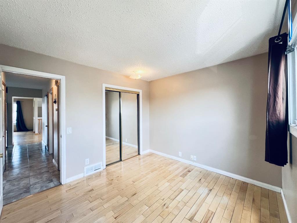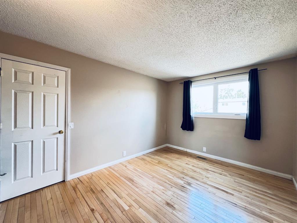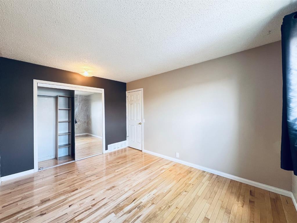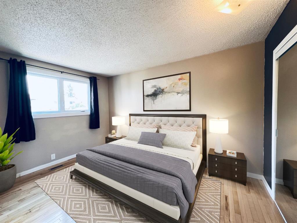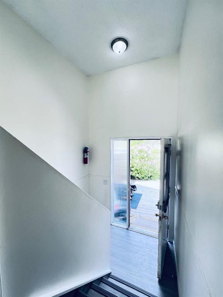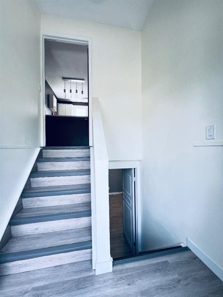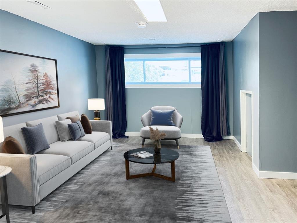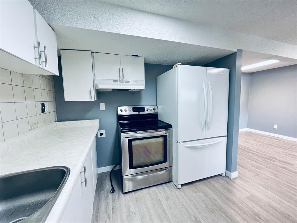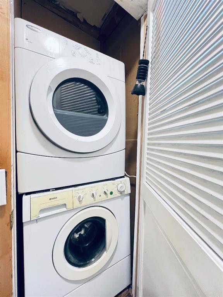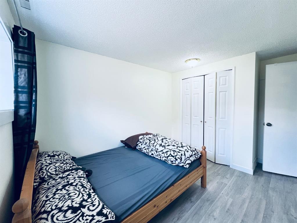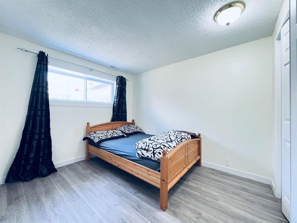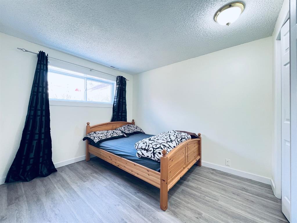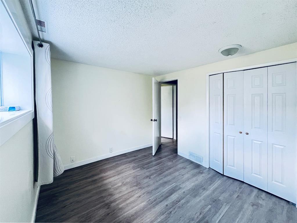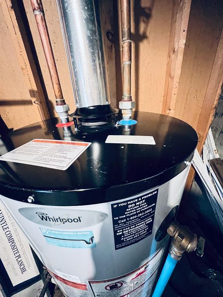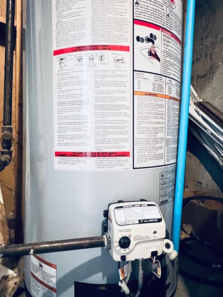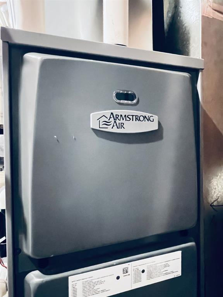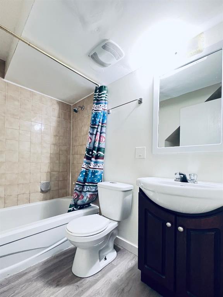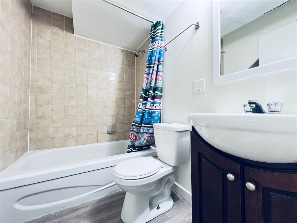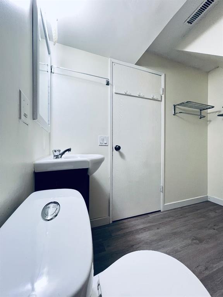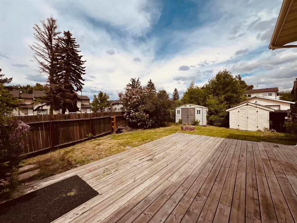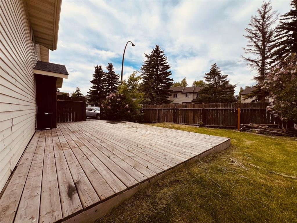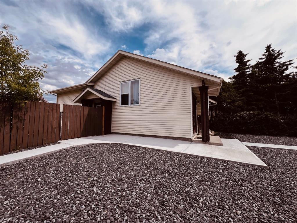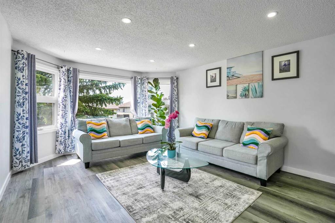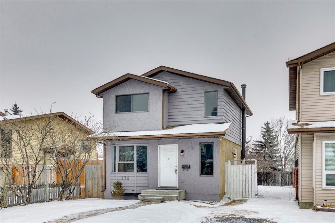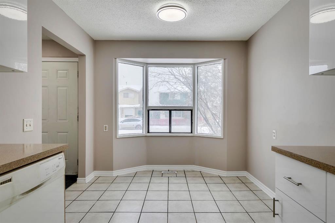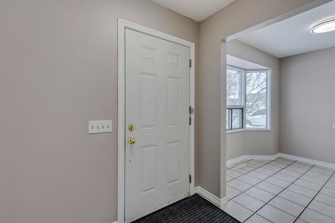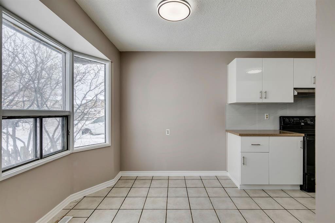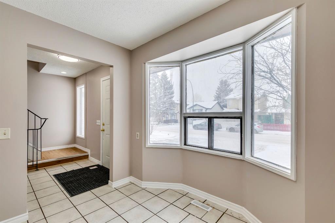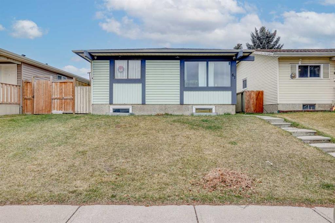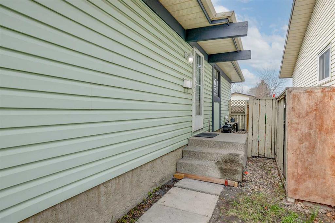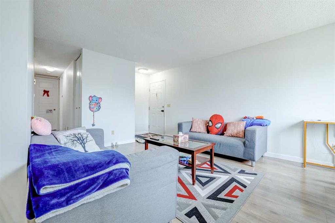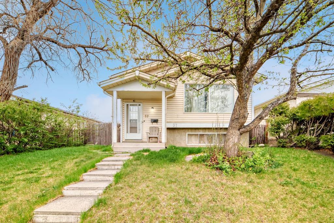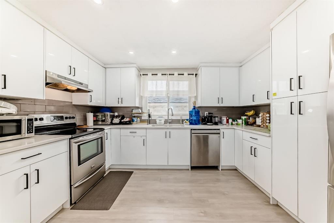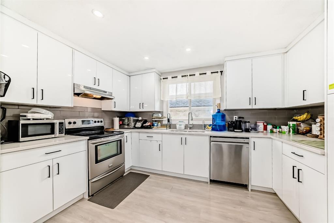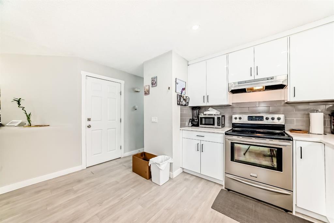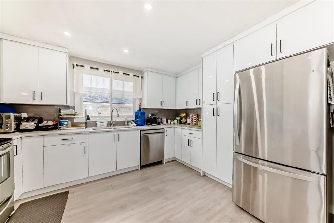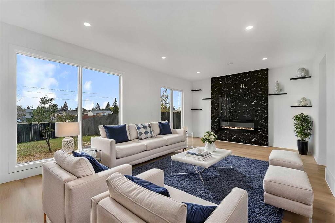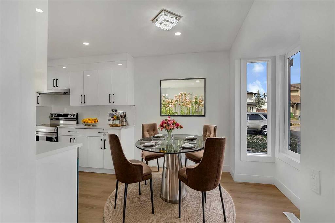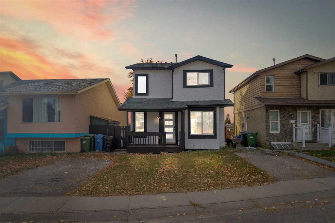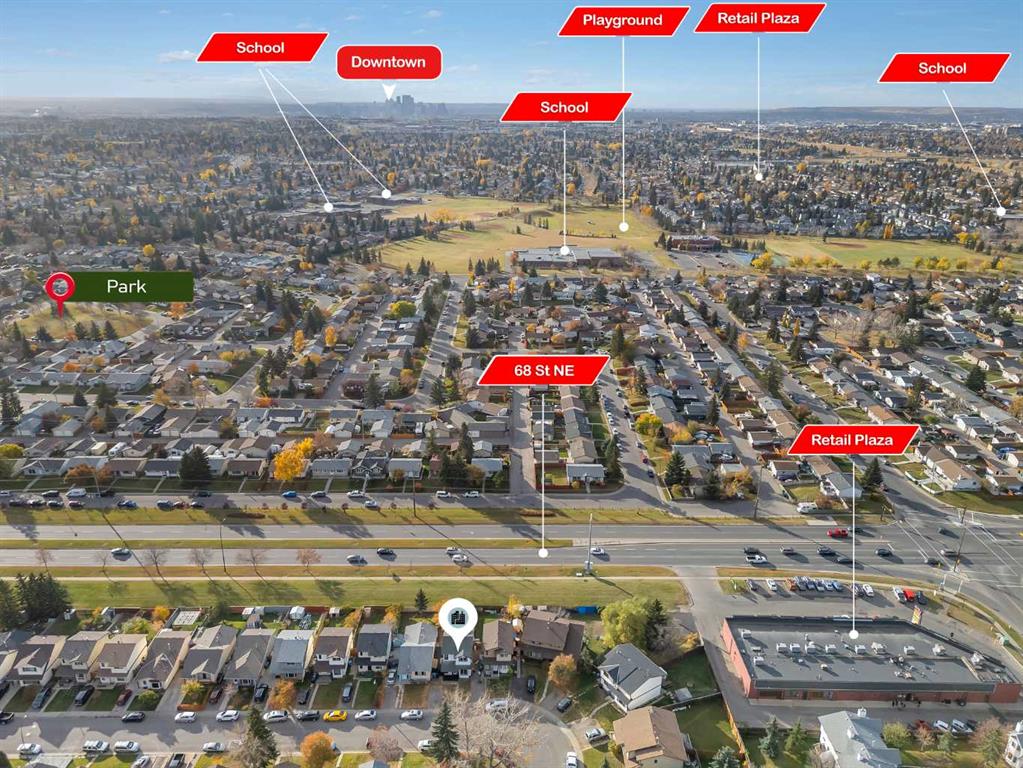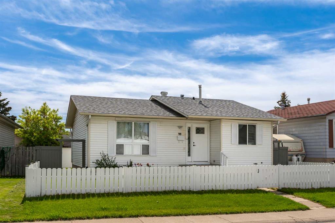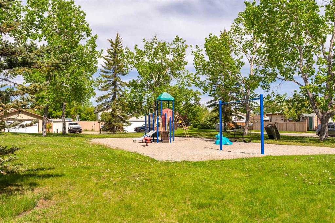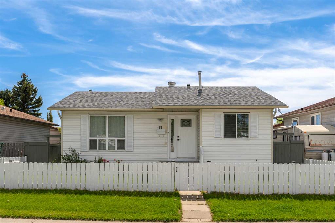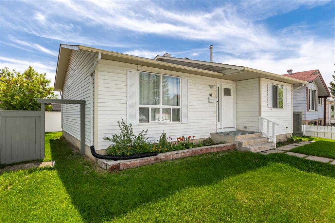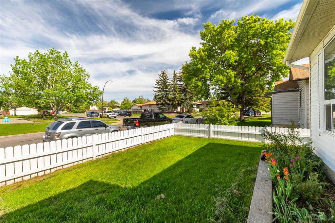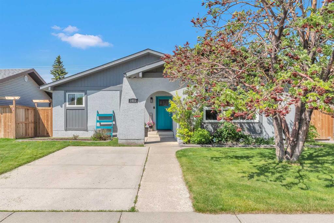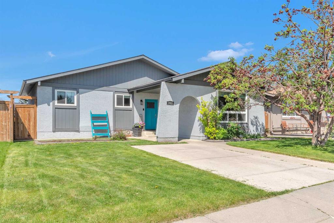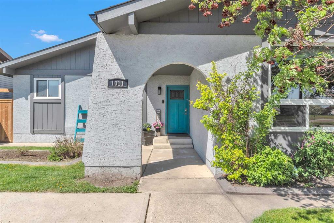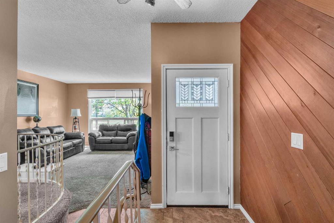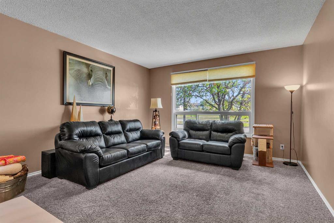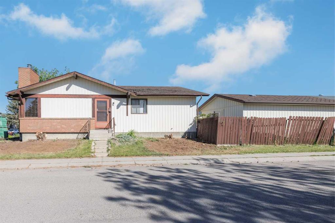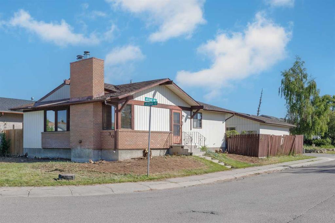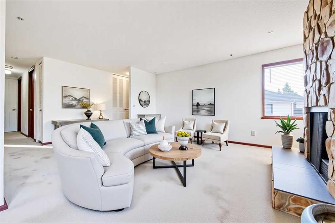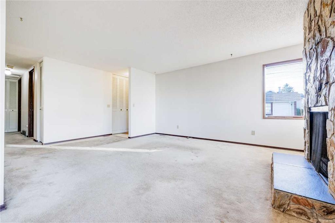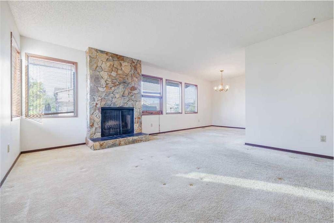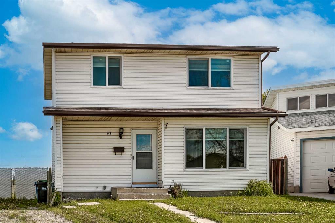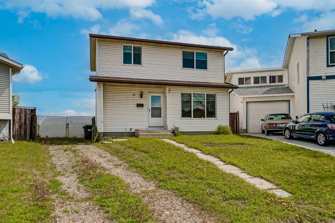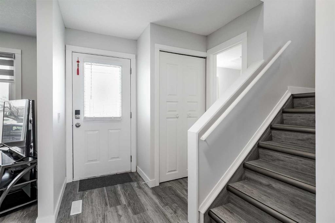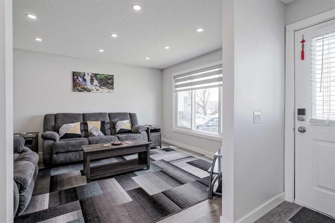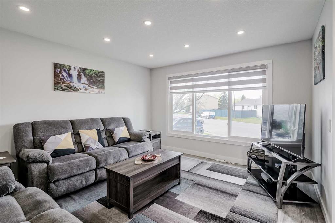85 Abergale Close NE
Calgary T2A 6J2
MLS® Number: A2228112
$ 528,000
4
BEDROOMS
2 + 0
BATHROOMS
966
SQUARE FEET
1978
YEAR BUILT
Bright and Beautiful Bi-Level on a Corner Lot! Walking distance to Abbeydale School (elementary). This inviting bi-level home is filled with warm natural light and offers a spacious, open layout. Thoughtfully upgraded throughout, it features hardwood and tile flooring, newer windows, and a new roof and furnace (only 2 years old). The main floor boasts a welcoming living room, a dedicated dining area, an updated kitchen, two generously sized bedrooms, a 4-piece bathroom, and convenient main floor laundry. The separate side entrance leads to a fully developed basement illegal suite with its own second kitchen, laundry, two additional good-sized bedrooms, and a bright family room. Enjoy outdoor living on the huge deck, with extra space provided by the corner lot and two storage sheds for all your tools and gear.
| COMMUNITY | Abbeydale |
| PROPERTY TYPE | Detached |
| BUILDING TYPE | House |
| STYLE | Bi-Level |
| YEAR BUILT | 1978 |
| SQUARE FOOTAGE | 966 |
| BEDROOMS | 4 |
| BATHROOMS | 2.00 |
| BASEMENT | Separate/Exterior Entry, Finished, Full, Suite |
| AMENITIES | |
| APPLIANCES | Dryer, Electric Stove, Range Hood, Refrigerator, Washer, Washer/Dryer Stacked, Window Coverings |
| COOLING | None |
| FIREPLACE | N/A |
| FLOORING | Ceramic Tile, Hardwood, Vinyl Plank |
| HEATING | Central, Forced Air, Natural Gas |
| LAUNDRY | In Basement, Lower Level, Main Level, Multiple Locations, See Remarks |
| LOT FEATURES | Back Lane, Back Yard, Corner Lot, Front Yard, Irregular Lot, Private |
| PARKING | Alley Access, On Street, Parking Pad, RV Access/Parking, See Remarks |
| RESTRICTIONS | None Known |
| ROOF | Asphalt Shingle |
| TITLE | Fee Simple |
| BROKER | Royal LePage Mission Real Estate |
| ROOMS | DIMENSIONS (m) | LEVEL |
|---|---|---|
| Bedroom | 10`2" x 8`10" | Basement |
| Bedroom | 9`10" x 9`10" | Basement |
| Family Room | 17`4" x 10`2" | Basement |
| 4pc Bathroom | 0`0" x 0`0" | Basement |
| 4pc Bathroom | 0`0" x 0`0" | Main |
| Bedroom | 13`1" x 9`10" | Main |
| Bedroom | 11`1" x 10`2" | Main |
| Living Room | 15`5" x 13`1" | Main |
| Dining Room | 9`10" x 8`6" | Main |

