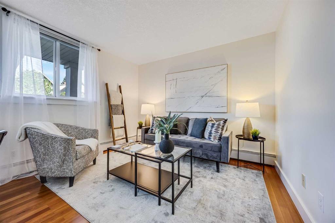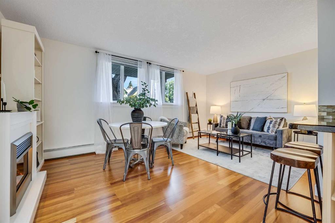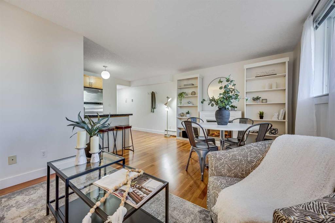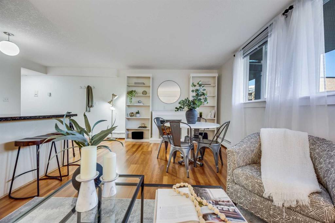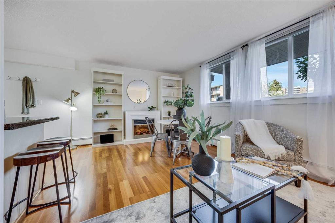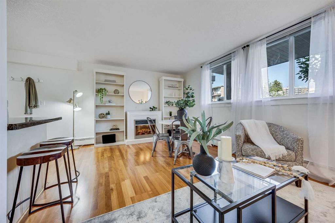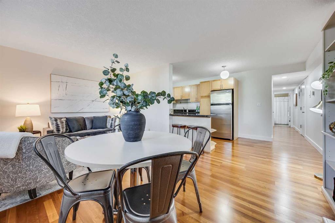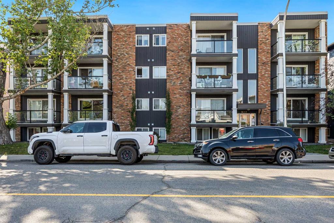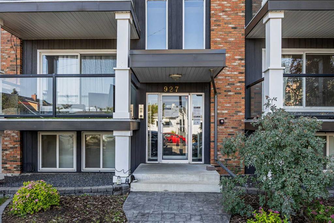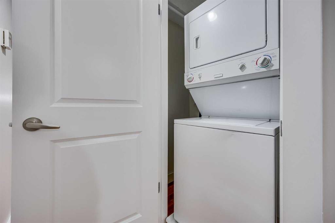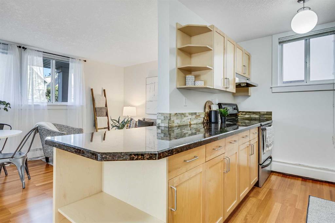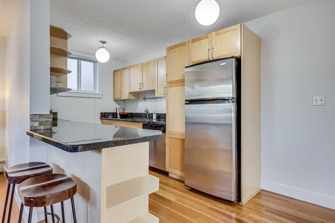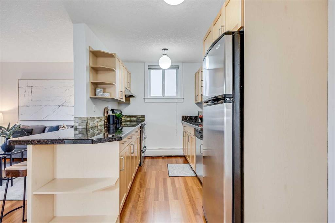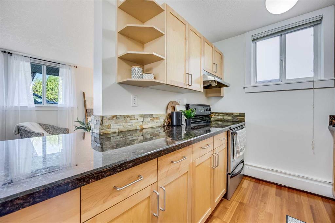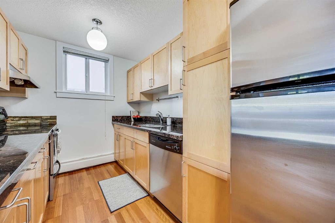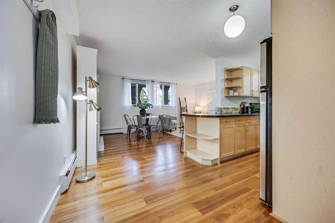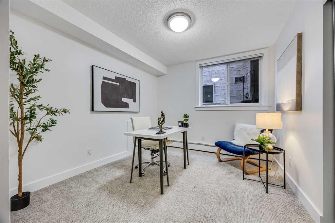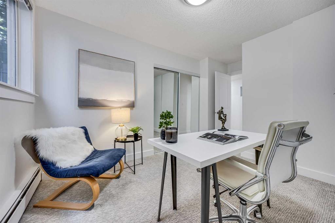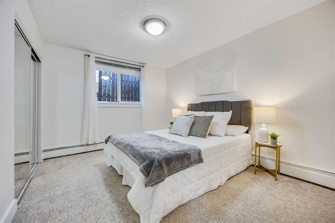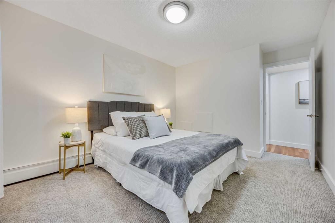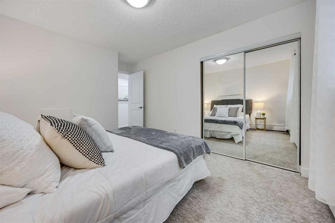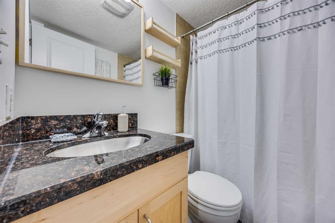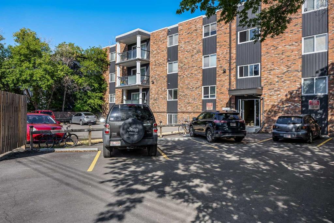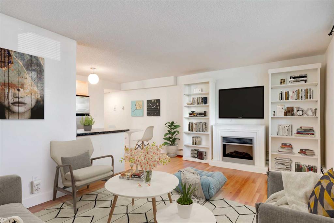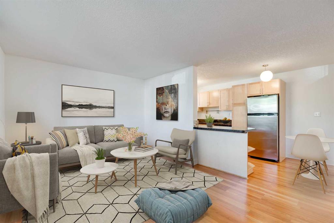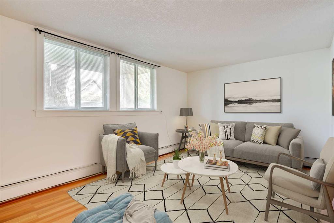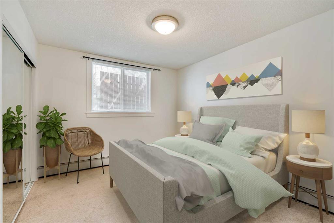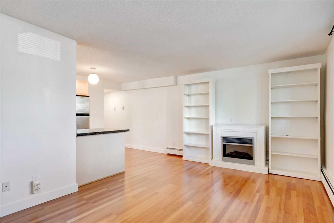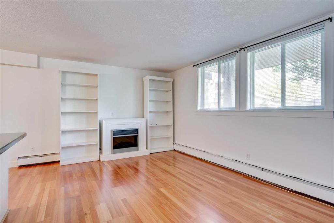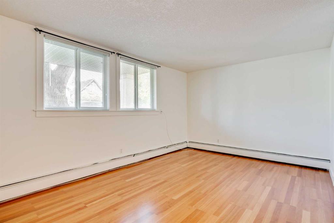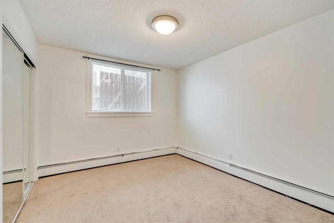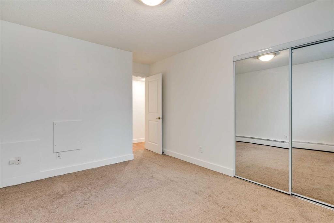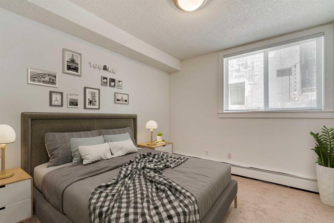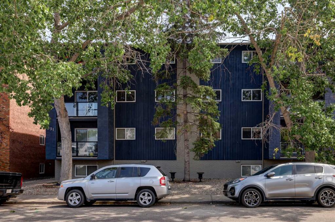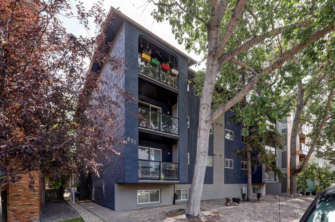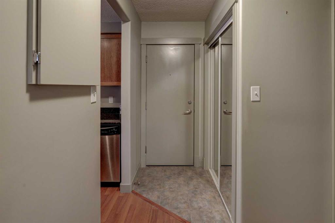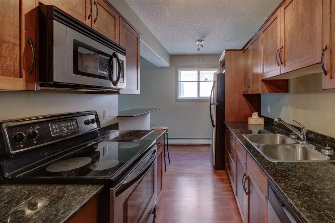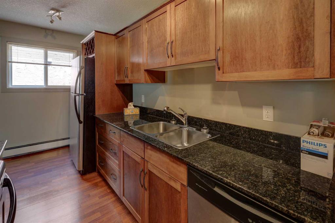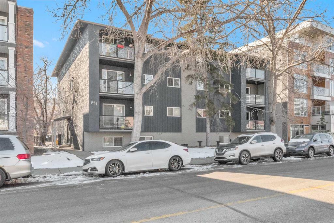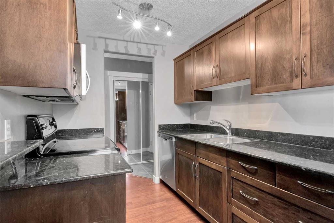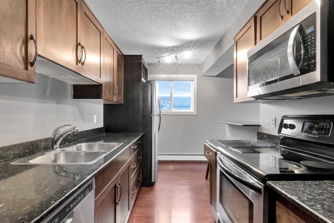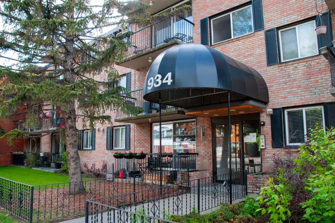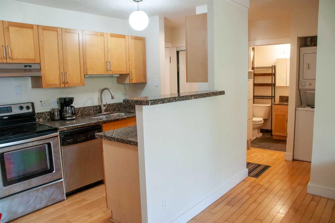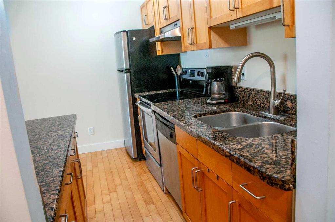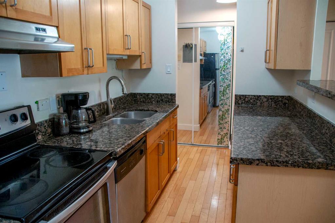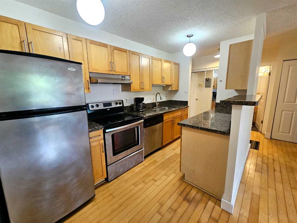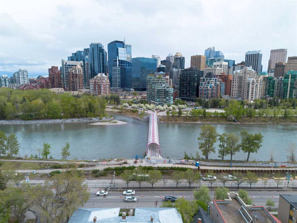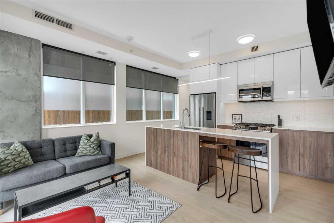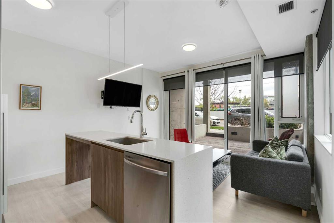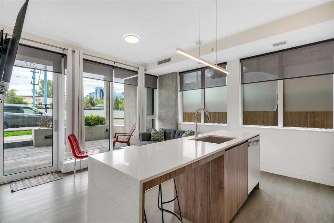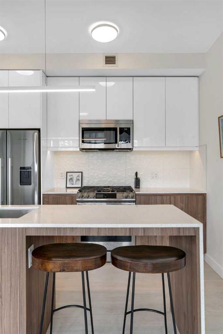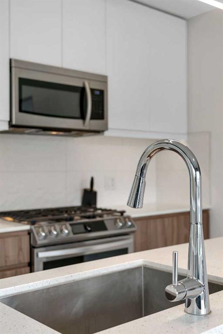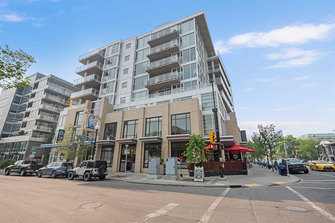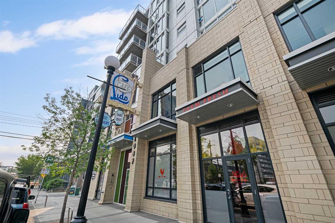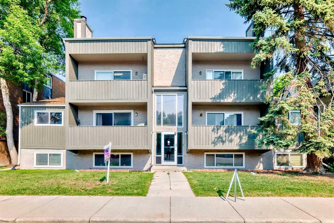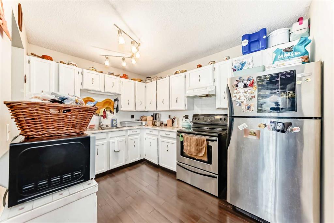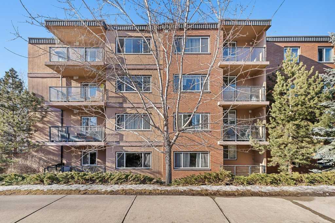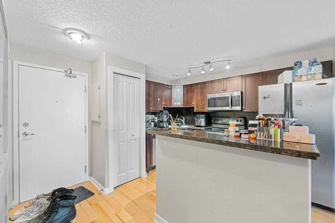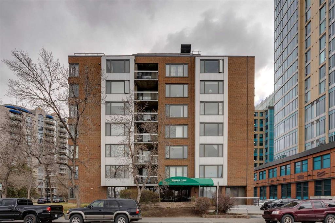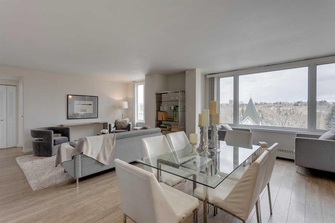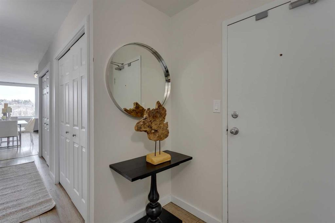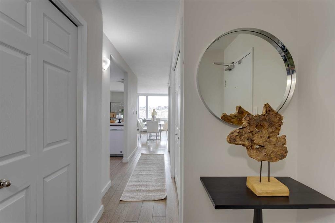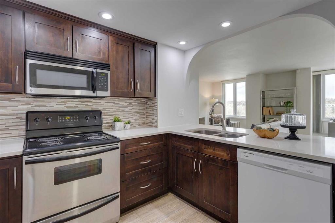105, 927 2 Avenue NW
Calgary T2H 1E2
MLS® Number: A2239535
$ 279,900
2
BEDROOMS
1 + 0
BATHROOMS
754
SQUARE FEET
1976
YEAR BUILT
Rare Gem in Trendy Sunnyside/ Kensington. 2 large bedrooms • 1 bathroom • 754 sq.ft • end corner unit, immaculate, NEW paint, professionally cleaned, fireplace, stainless steel appliances, MOVE-IN READY! Quick possession available. Cash flow purchase! Sunnyside is widely considered one of Calgary's best neighborhoods due to its prime location, vibrant community, and a mix of historic charm and modern amenities. It's particularly appealing for those who enjoy an active lifestyle, walking & biking, with easy access to downtown and the popular Kensington area. Step into this beautifully cared-for condo, 20 units total, this one being the largest in the entire building, a quiet end-corner home with more windows than other units, making it bright and private. Laminate HARDWOOD floors flows through the living areas, while the bedrooms are cozy and carpeted. GRANITE kitchen counters, a convenient breakfast bar, tonnes of counter-space, open huge rooms for large furniture, ample cupboards, and in-suite stackable laundry add practicality and charm. Located 3 blocks from the RIVER and right beside Princess Island Park, this unit offers scenic river walks, trendy restaurants, boutiques, and pathways at your doorstep. Train station & Safeway grocery store only one block away. Commuting is a breeze with downtown, SAIT, University of Calgary, and Foothills Hospital all less than 10 minutes by transit or car. Priced at $279,900, this condo is ideal for first-time buyers, young families, couples, or investors. Why keep renting when you can own in one of Calgary’s most iconic inner-city neighborhoods with an exceptional walk score? The open and bright floor plan features large windows and a cozy fireplace. Both bedrooms are generously sized, a rare find in condos nowadays. Assigned parking stall conveniently located right outside the back of the building near your unit. Safe and quiet building with respectful neighbours and a great property management company. This property is priced to move quickly, there is nothing comparable at this level and quality available in the area. A pleasure to show, don’t miss out on owning a stylish, well-kept home, payments less than your rent, in one of Calgary’s most desirable neighborhoods!
| COMMUNITY | Sunnyside |
| PROPERTY TYPE | Apartment |
| BUILDING TYPE | Low Rise (2-4 stories) |
| STYLE | Single Level Unit |
| YEAR BUILT | 1976 |
| SQUARE FOOTAGE | 754 |
| BEDROOMS | 2 |
| BATHROOMS | 1.00 |
| BASEMENT | |
| AMENITIES | |
| APPLIANCES | Dishwasher, Electric Stove, Range Hood, Refrigerator, Washer/Dryer Stacked |
| COOLING | None |
| FIREPLACE | Electric, Living Room |
| FLOORING | Laminate, Wood |
| HEATING | Baseboard, Fireplace(s), Natural Gas |
| LAUNDRY | In Unit |
| LOT FEATURES | |
| PARKING | Assigned, Stall |
| RESTRICTIONS | None Known |
| ROOF | Tar/Gravel |
| TITLE | Fee Simple |
| BROKER | RE/MAX House of Real Estate |
| ROOMS | DIMENSIONS (m) | LEVEL |
|---|---|---|
| Living Room | 11`7" x 10`8" | Main |
| Dining Room | 11`7" x 6`11" | Main |
| Kitchen With Eating Area | 7`7" x 17`8" | Main |
| Bedroom | 9`9" x 14`3" | Main |
| Bedroom - Primary | 10`6" x 14`3" | Main |
| 4pc Bathroom | 7`1" x 5`2" | Main |

