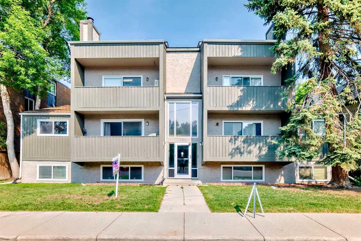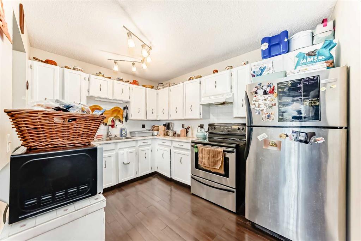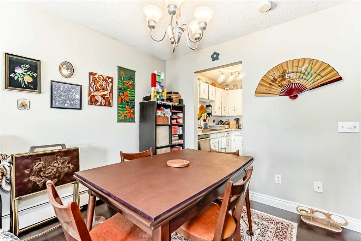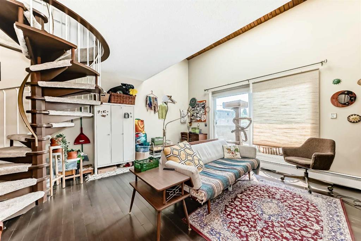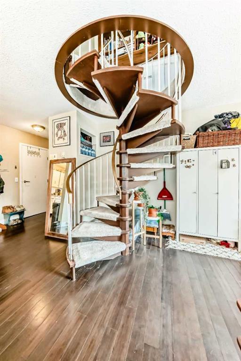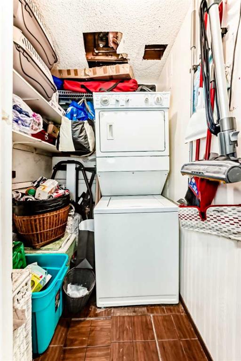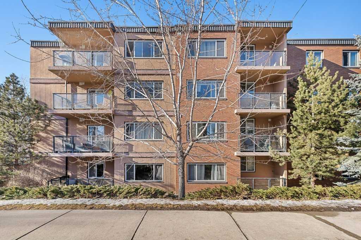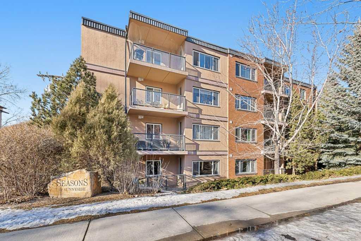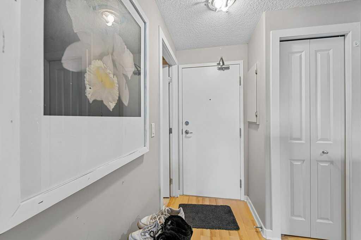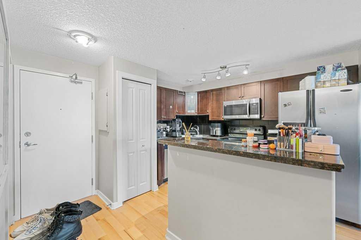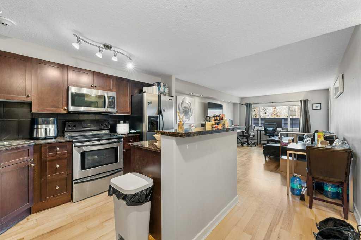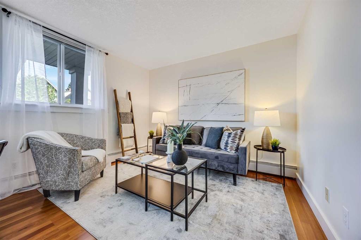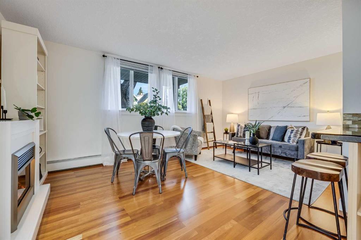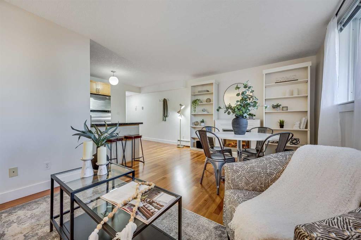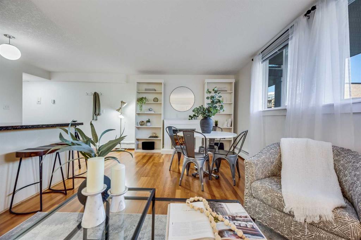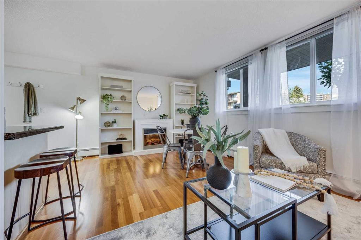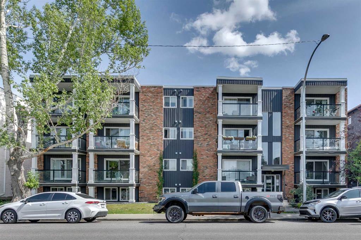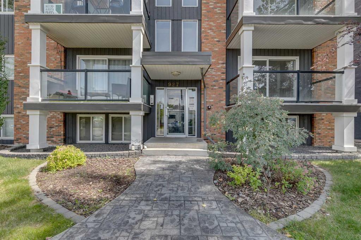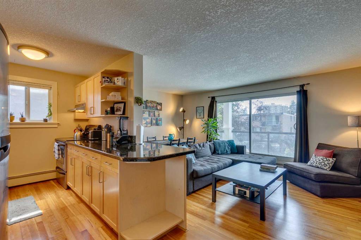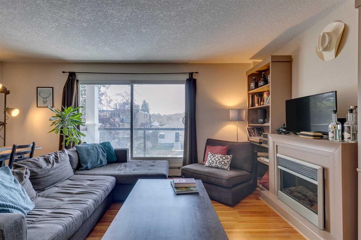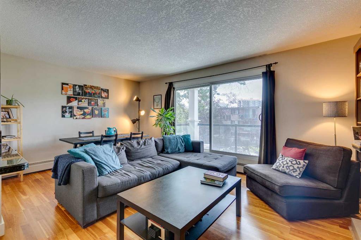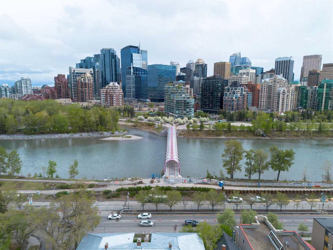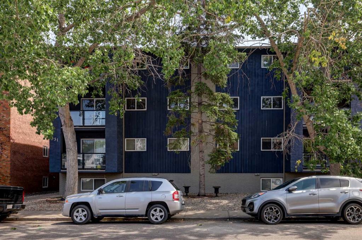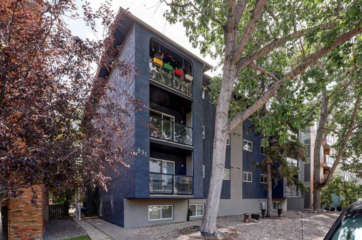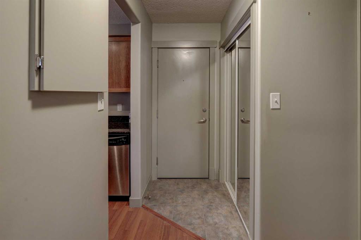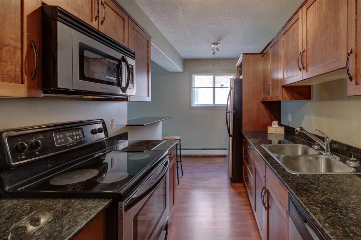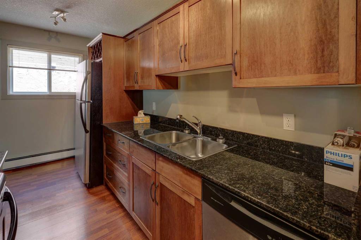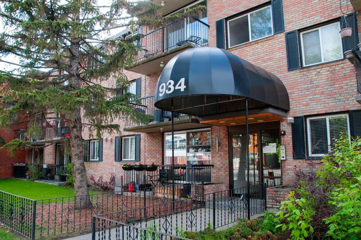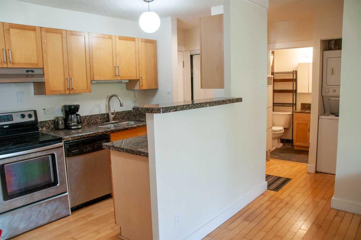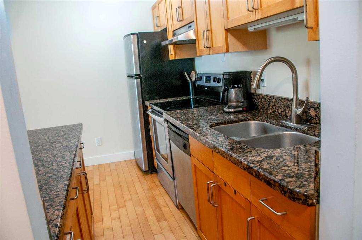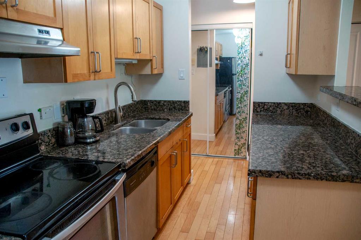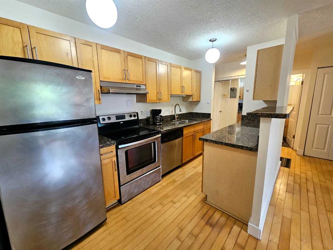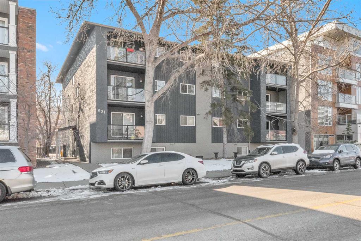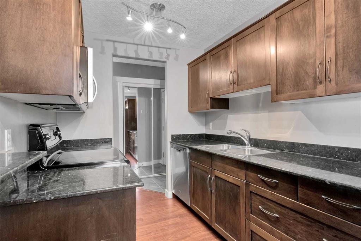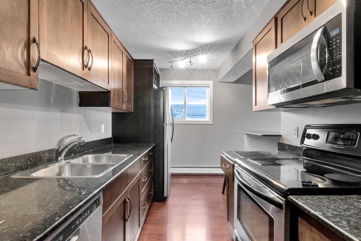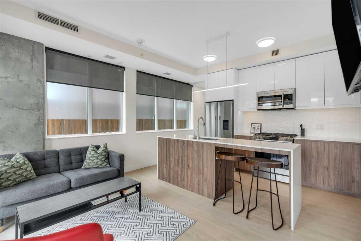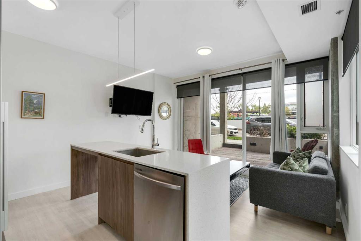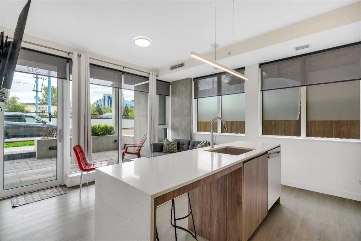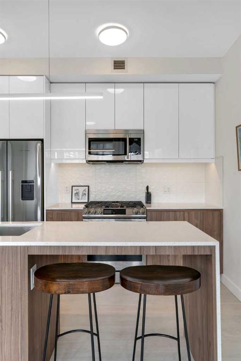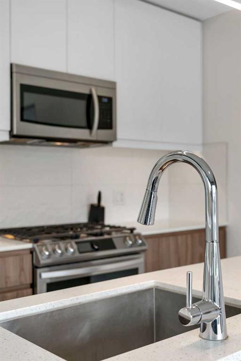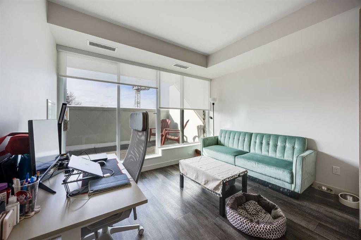301, 730 2 Avenue NW
Calgary T2N 0E3
MLS® Number: A2229426
$ 294,000
2
BEDROOMS
1 + 0
BATHROOMS
849
SQUARE FEET
1975
YEAR BUILT
This unique 849.4 sq ft condo is a standout opportunity in one of Calgary’s most sought-after inner-city communities. Featuring a charming spiral staircase leading to a spacious loft-style primary bedroom, the layout is both functional and full of character. The main level offers an open-concept living and dining area, a well-equipped kitchen, in-suite laundry, and a private balcony — ideal for enjoying your morning coffee or evening unwind. Whether you're a first-time buyer or looking for a solid investment property, this home checks all the boxes with its unbeatable location, walkability, and timeless design.
| COMMUNITY | Sunnyside |
| PROPERTY TYPE | Apartment |
| BUILDING TYPE | Low Rise (2-4 stories) |
| STYLE | Multi Level Unit |
| YEAR BUILT | 1975 |
| SQUARE FOOTAGE | 849 |
| BEDROOMS | 2 |
| BATHROOMS | 1.00 |
| BASEMENT | |
| AMENITIES | |
| APPLIANCES | Dishwasher, Dryer, Microwave, Oven, Refrigerator, Washer |
| COOLING | None |
| FIREPLACE | Wood Burning |
| FLOORING | Carpet, Hardwood, Tile |
| HEATING | Forced Air |
| LAUNDRY | Main Level |
| LOT FEATURES | |
| PARKING | Stall |
| RESTRICTIONS | Pet Restrictions or Board approval Required |
| ROOF | |
| TITLE | Fee Simple |
| BROKER | eXp Realty |
| ROOMS | DIMENSIONS (m) | LEVEL |
|---|---|---|
| Laundry | 5`0" x 5`1" | Main |
| Entrance | 7`4" x 7`4" | Main |
| Kitchen | 8`6" x 11`3" | Main |
| Dining Room | 9`4" x 8`7" | Main |
| Living Room | 11`6" x 15`4" | Main |
| Balcony | 3`8" x 15`10" | Main |
| 4pc Bathroom | 8`7" x 5`0" | Upper |
| Bedroom | 10`1" x 11`9" | Upper |
| Bedroom - Primary | 12`0" x 15`2" | Upper |
| Entrance | 8`2" x 3`3" | Upper |

