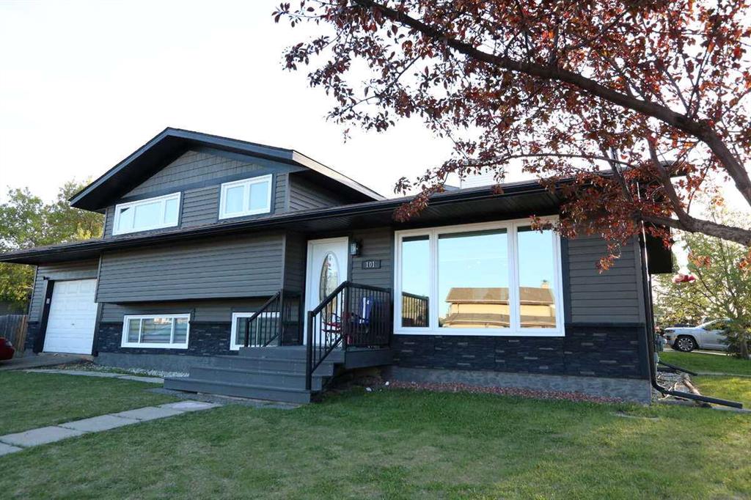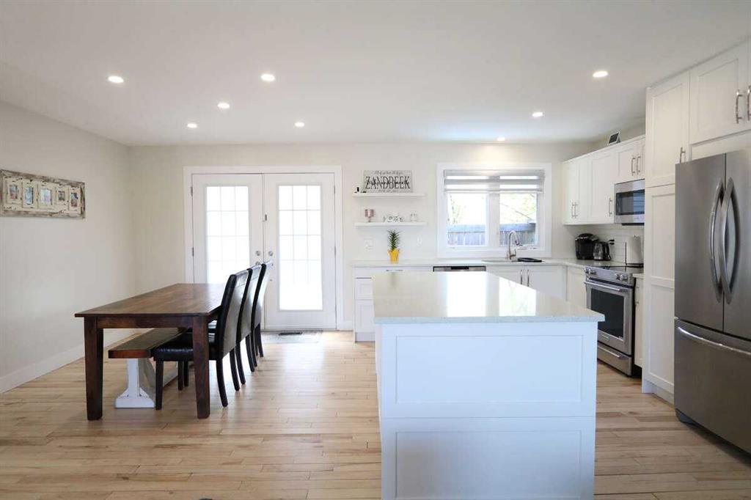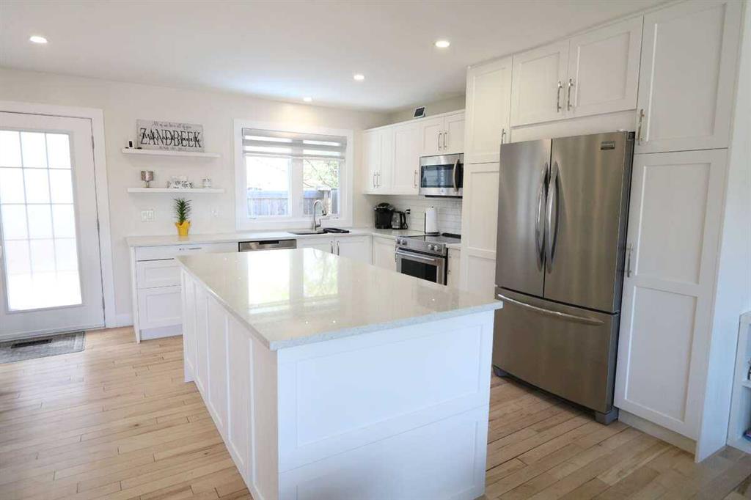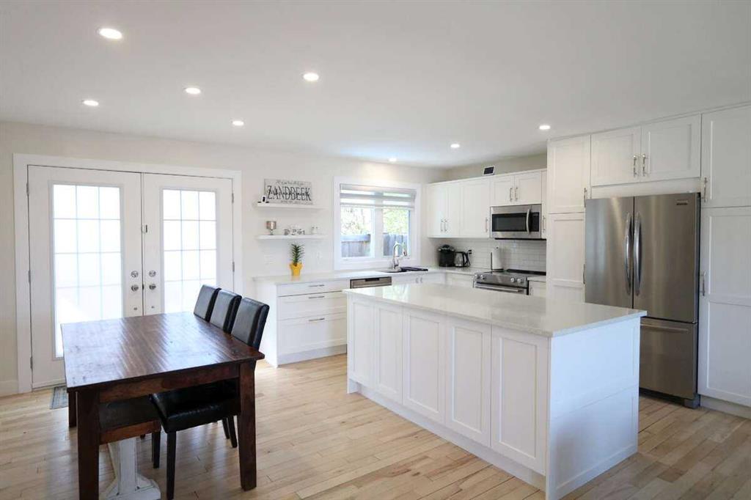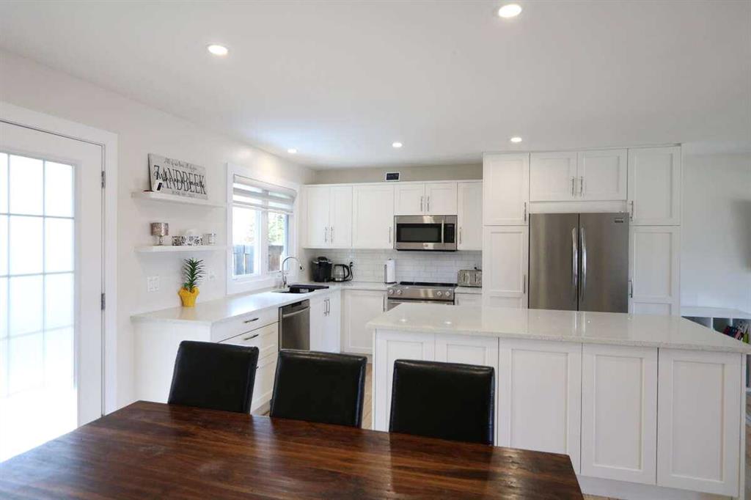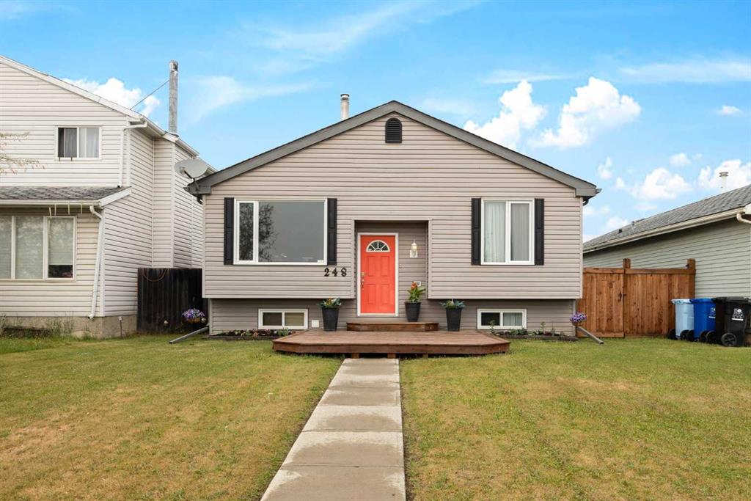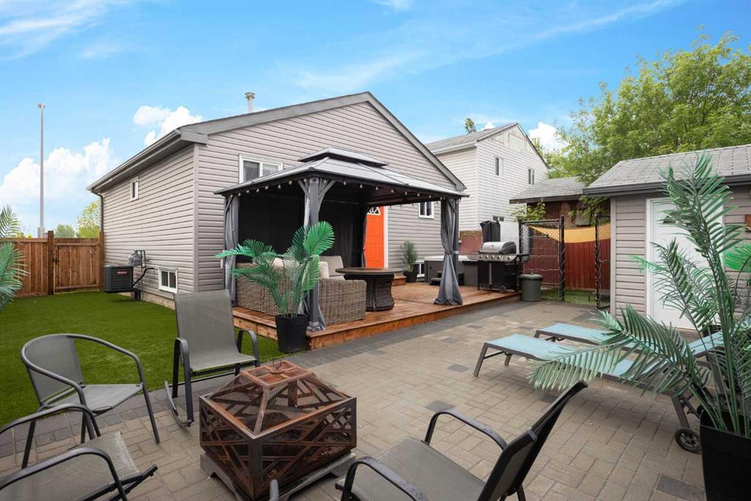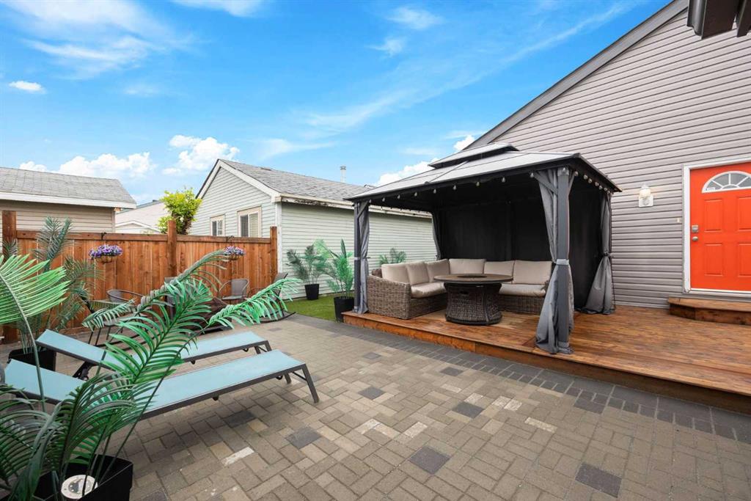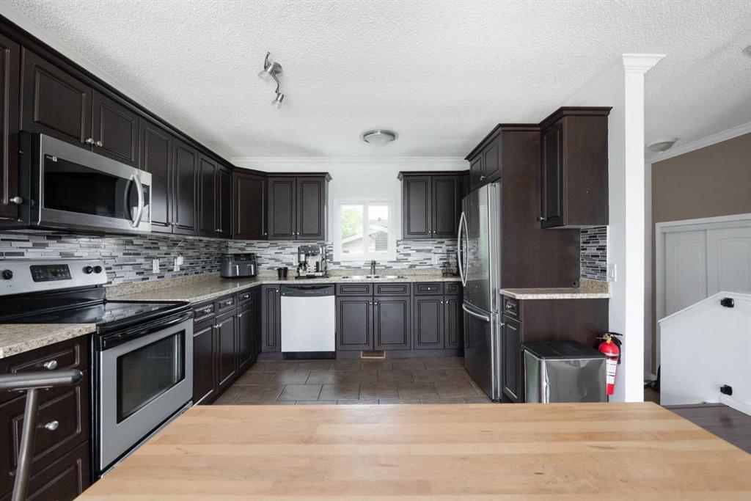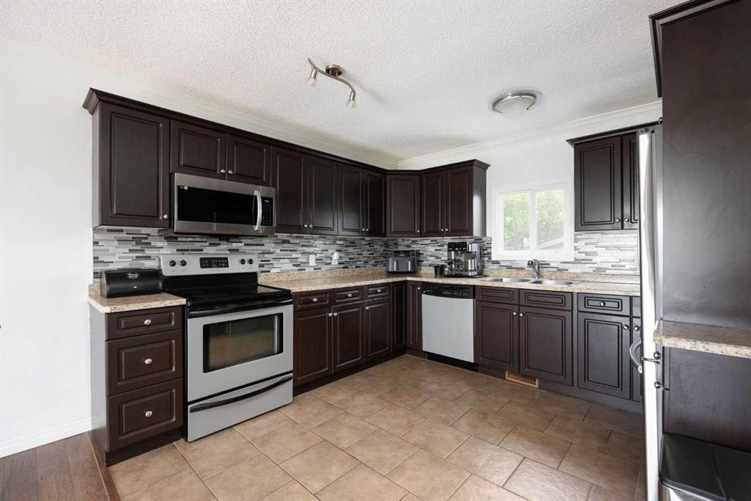1053 Timberline Drive
Fort McMurray T9K 1R2
MLS® Number: A2240253
$ 414,900
5
BEDROOMS
2 + 0
BATHROOMS
1,028
SQUARE FEET
1981
YEAR BUILT
Welcome this spacious and well-maintained home situated on a corner lot in a desirable location. Featuring 5 bedrooms and 2 bathrooms, this property offers plenty of space for the growing family. Across from Birchwood trails and greenbelt, close to schools, grocery stores, and restaurants. Some recent upgrades include renovated bathroom, newer kitchen counter-tops, fresh paint and newer hot water tank. Enjoy the hot tub to relax in or some family time fun! Fenced in yard space with a closed-in sun room to enjoy! This home combines functionality with style, offering everything you need in a family-friendly neighbourhood. Don't miss out! Schedule your private showing today!
| COMMUNITY | Thickwood |
| PROPERTY TYPE | Detached |
| BUILDING TYPE | House |
| STYLE | Bi-Level |
| YEAR BUILT | 1981 |
| SQUARE FOOTAGE | 1,028 |
| BEDROOMS | 5 |
| BATHROOMS | 2.00 |
| BASEMENT | Finished, Full |
| AMENITIES | |
| APPLIANCES | Dishwasher, Dryer, Microwave, Refrigerator, Stove(s), Washer |
| COOLING | Other |
| FIREPLACE | N/A |
| FLOORING | Carpet, Laminate, Linoleum |
| HEATING | Forced Air |
| LAUNDRY | Lower Level |
| LOT FEATURES | Back Lane, Back Yard, Corner Lot, Few Trees, Gazebo, Greenbelt, No Neighbours Behind, Other |
| PARKING | Off Street, Single Garage Attached |
| RESTRICTIONS | None Known |
| ROOF | Asphalt |
| TITLE | Fee Simple |
| BROKER | RE/MAX Connect |
| ROOMS | DIMENSIONS (m) | LEVEL |
|---|---|---|
| 4pc Bathroom | 4`10" x 8`1" | Lower |
| Bedroom | 13`4" x 8`1" | Lower |
| Bedroom | 15`10" x 10`0" | Lower |
| Bedroom | 11`9" x 10`2" | Lower |
| Game Room | 8`1" x 8`5" | Lower |
| 4pc Bathroom | 4`11" x 10`2" | Main |
| Bedroom - Primary | 12`11" x 13`7" | Main |
| Bedroom | 12`4" x 10`8" | Main |
| Dining Room | 6`9" x 10`4" | Main |
| Kitchen | 14`8" x 10`3" | Main |
| Living Room | 16`4" x 14`1" | Main |

