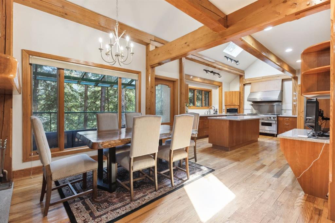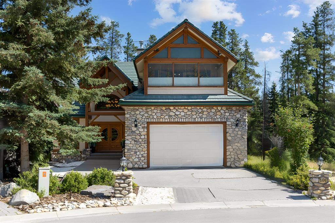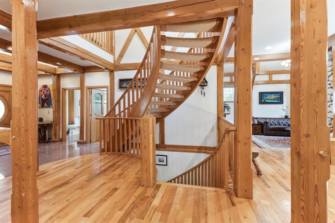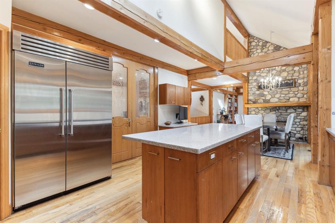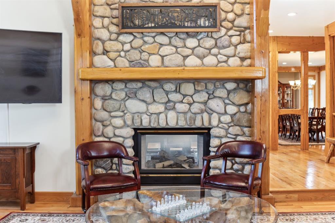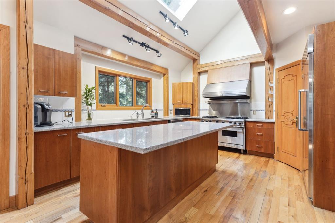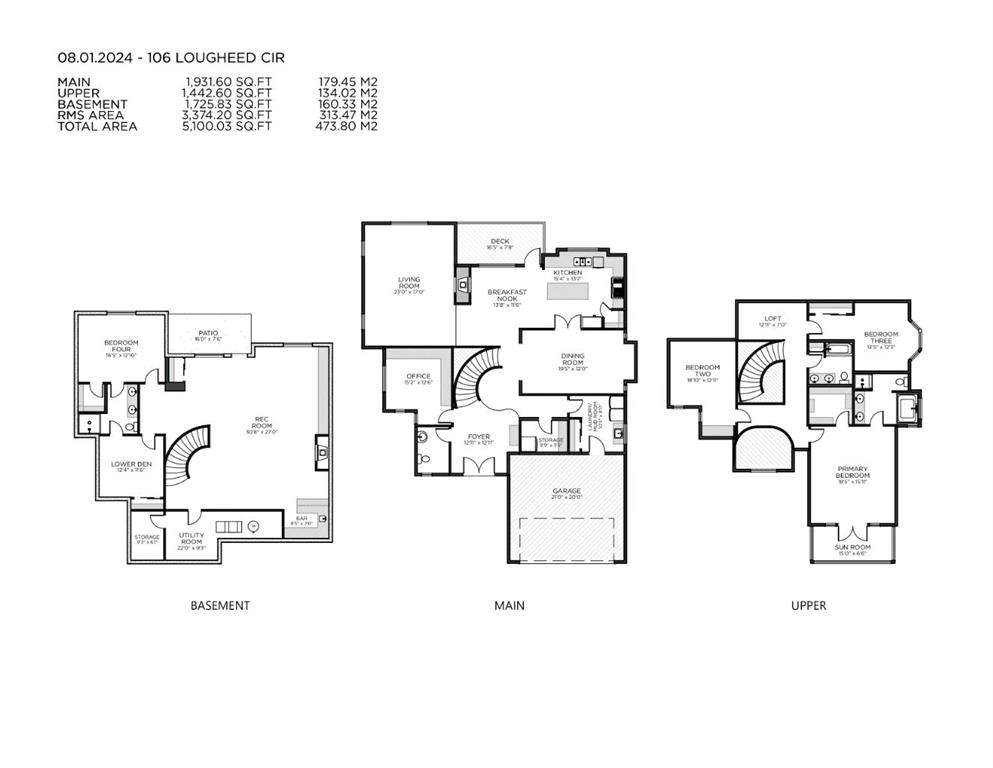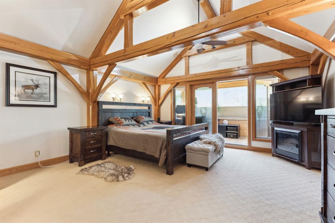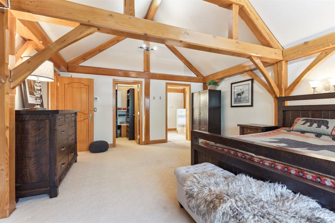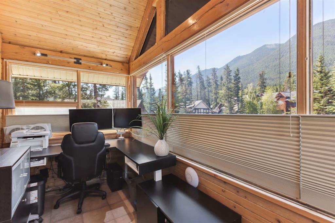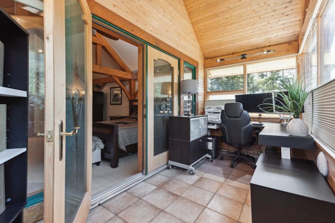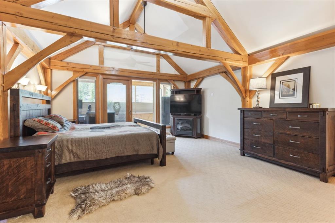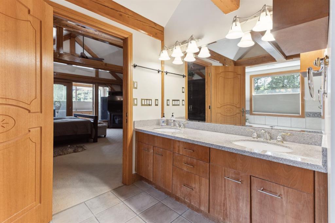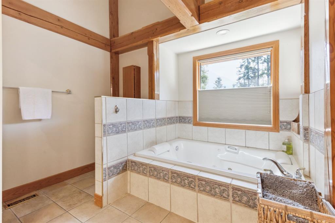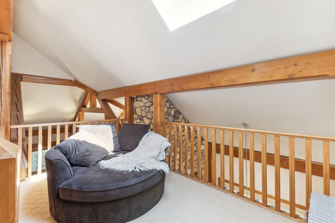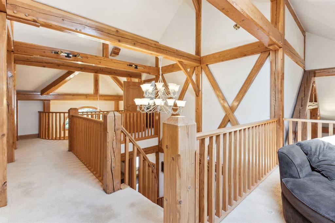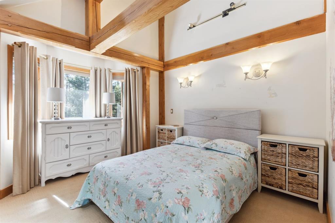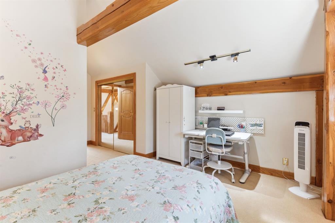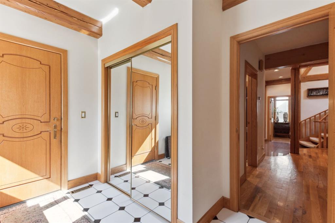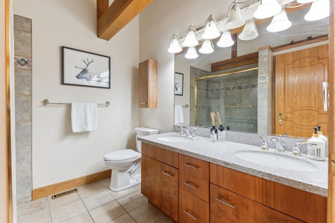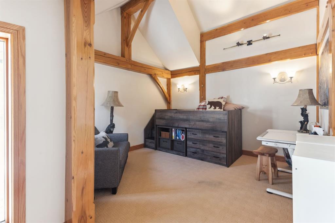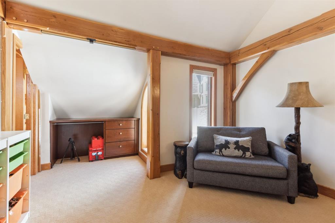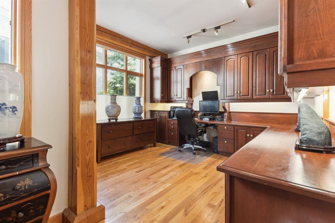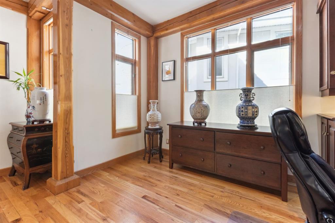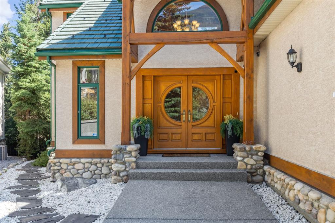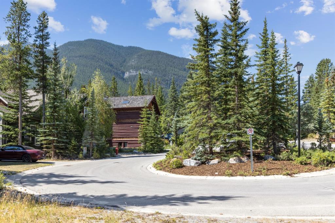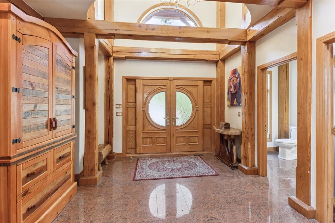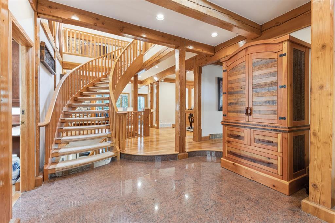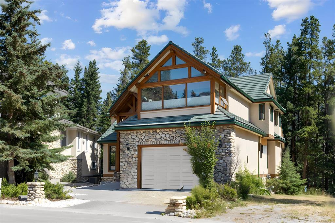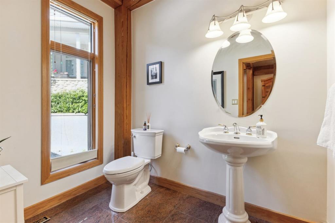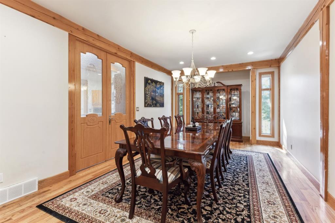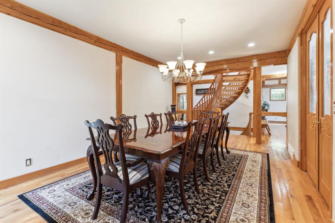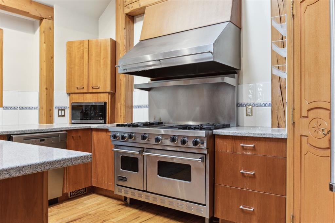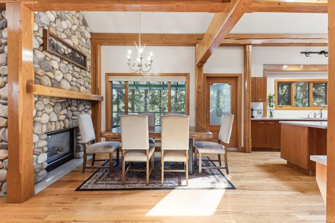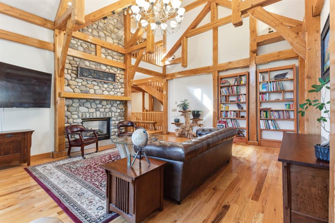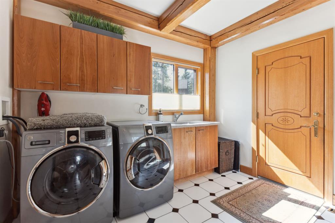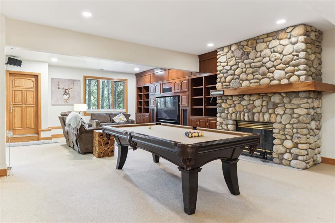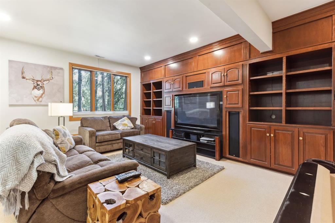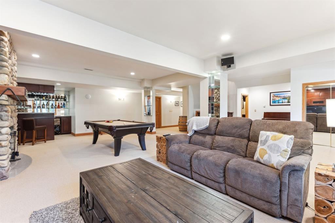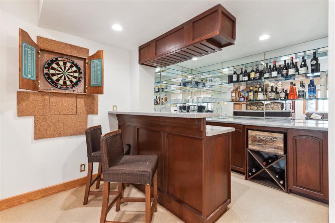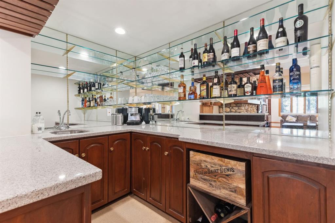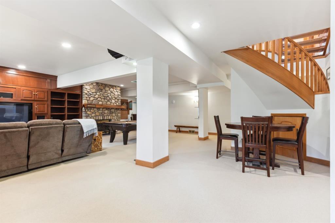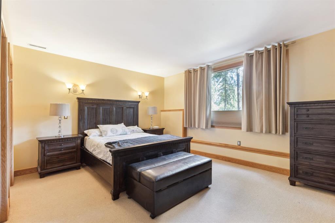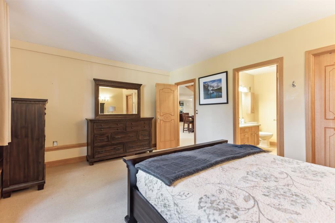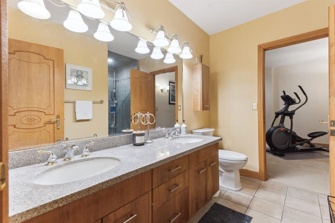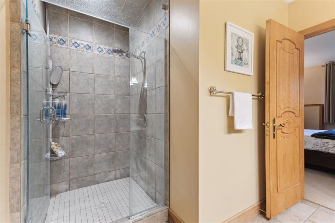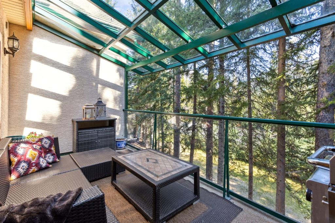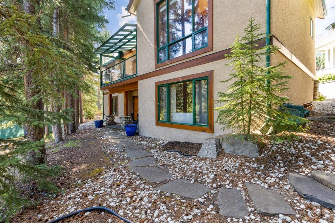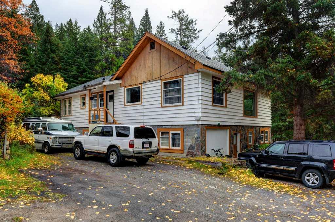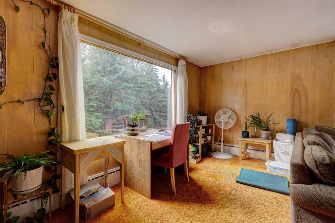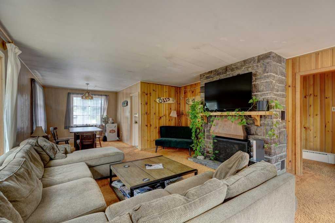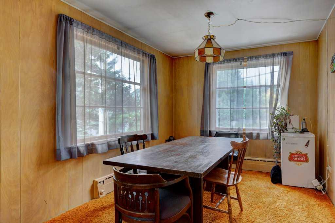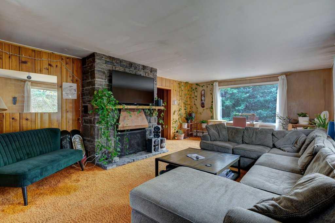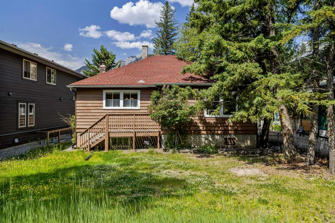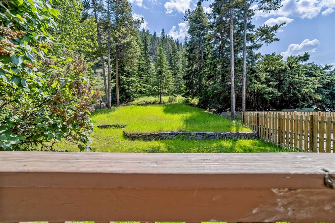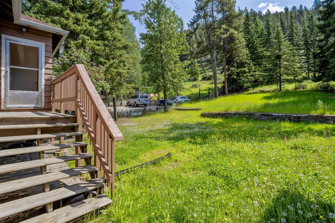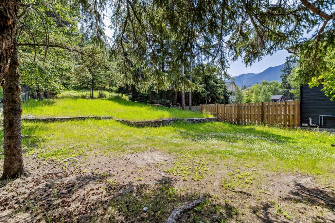$ 1,900,000
4
BEDROOMS
3 + 1
BATHROOMS
3,374
SQUARE FEET
1993
YEAR BUILT
Nestled in one of Banff’s most coveted neighborhoods, 106 Lougheed Circle is a stunning timber-framed mountain home offering 5,100 sqft of elegant living space. This residence greets you with a warm alpine charm, featuring a spacious main level that includes a grand great room, formal dining area, generous kitchen, and a versatile office. The upper level boasts three bedrooms, including a luxurious primary suite with a private ensuite bathroom and a serene sunroom with southwest-facing windows that capture breathtaking mountain views. The walkout lower level is perfect for entertaining, with a fourth bedroom, a den (which could easily be converted into an additional bedroom), a cozy family room, and a stylish bar. Situated in a quiet residential area just steps from the iconic Banff Springs Hotel, and connected by a pedestrian bridge over the Bow River, you’re only a short stroll away from Banff Avenue’s array of top-tier restaurants, cafes, shops, and amenities. This home seamlessly blends mountain lifestyle with modern comforts, including heated lower slab, timber frame construction, heated driveway, air-conditioning, and a private cul-de-sac. Embrace the Canadian Rockies in this exceptional mountain retreat.
| COMMUNITY | |
| PROPERTY TYPE | Detached |
| BUILDING TYPE | House |
| STYLE | 3 Storey |
| YEAR BUILT | 1993 |
| SQUARE FOOTAGE | 3,374 |
| BEDROOMS | 4 |
| BATHROOMS | 4.00 |
| BASEMENT | Finished, Full, Walk-Out To Grade |
| AMENITIES | |
| APPLIANCES | Dishwasher, Dryer, Electric Oven, Gas Range, Refrigerator, Washer |
| COOLING | Central Air |
| FIREPLACE | Double Sided, Family Room, Gas, Living Room, See Through, Stone |
| FLOORING | Carpet, Tile, Wood |
| HEATING | In Floor, Forced Air |
| LAUNDRY | Laundry Room |
| LOT FEATURES | Back Yard, Private |
| PARKING | Double Garage Attached, Driveway |
| RESTRICTIONS | Encroachment, Short Term Rentals Not Allowed |
| ROOF | Tile |
| TITLE | Leasehold |
| BROKER | Sotheby's International Realty Canada |
| ROOMS | DIMENSIONS (m) | LEVEL |
|---|---|---|
| Game Room | 30`8" x 27`0" | Basement |
| Other | 8`5" x 7`6" | Basement |
| Balcony | 16`0" x 7`6" | Basement |
| Laundry | 10`5" x 8`0" | Basement |
| Bedroom | 16`5" x 12`10" | Basement |
| Furnace/Utility Room | 22`0" x 9`3" | Basement |
| Storage | 9`3" x 6`1" | Basement |
| 4pc Bathroom | 9`2" x 5`10" | Basement |
| Office | 12`4" x 11`6" | Basement |
| Balcony | 16`5" x 7`8" | Main |
| 2pc Bathroom | 8`0" x 6`0" | Main |
| Storage | 8`9" x 5`5" | Main |
| Kitchen | 15`4" x 13`7" | Main |
| Dining Room | 19`5" x 12`0" | Main |
| Living Room | 23`0" x 17`0" | Main |
| Den | 15`2" x 12`6" | Main |
| Foyer | 12`11" x 12`11" | Main |
| Breakfast Nook | 13`8" x 11`6" | Main |
| Sunroom/Solarium | 15`0" x 6`6" | Upper |
| 5pc Ensuite bath | 12`3" x 9`7" | Upper |
| 5pc Bathroom | 8`2" x 7`11" | Upper |
| Bedroom - Primary | 18`5" x 15`11" | Upper |
| Bedroom | 18`10" x 12`11" | Upper |
| Bedroom | 12`5" x 12`3" | Upper |
| Loft | 12`11" x 7`0" | Upper |


