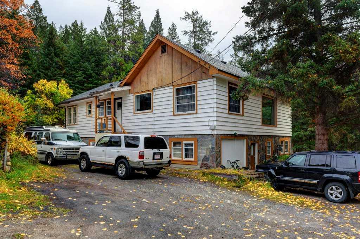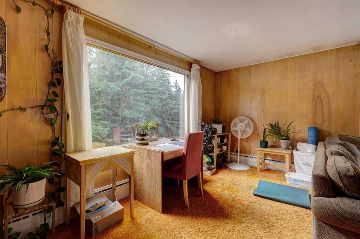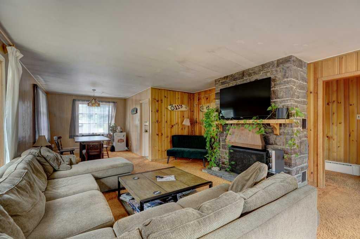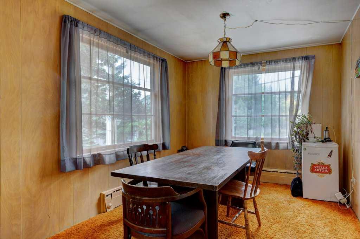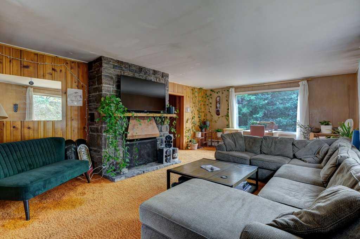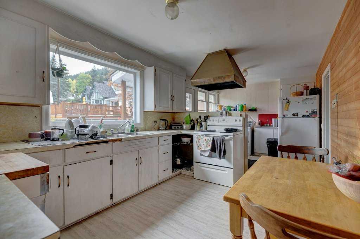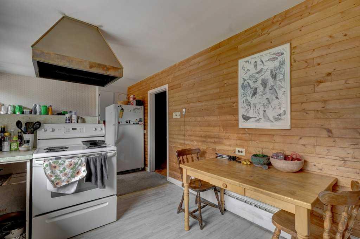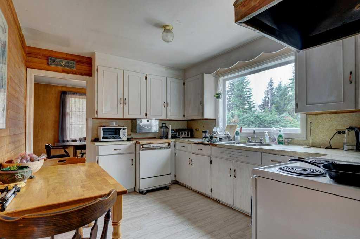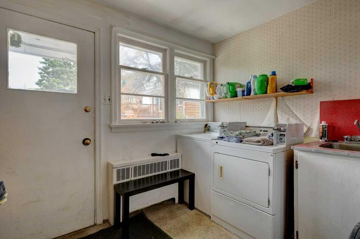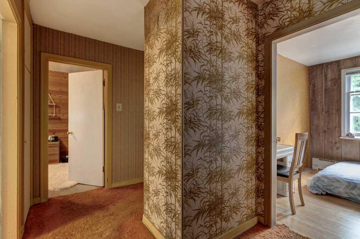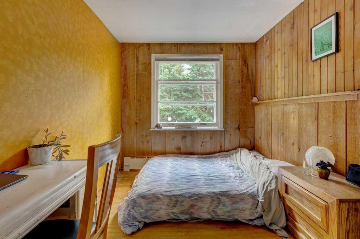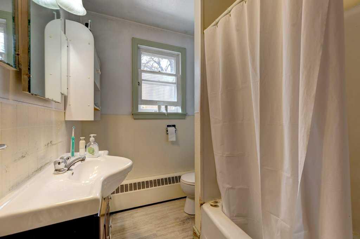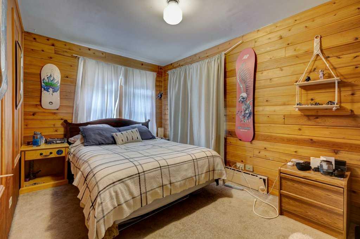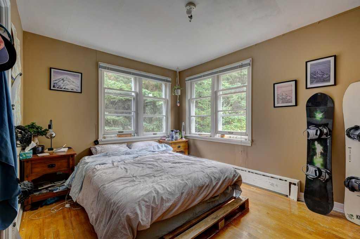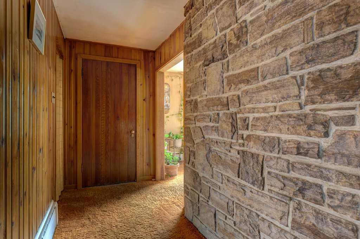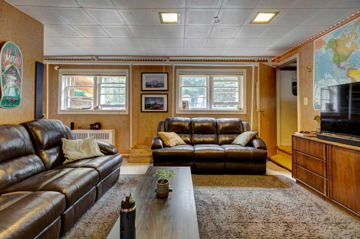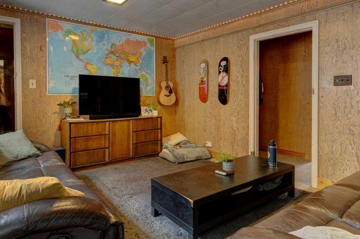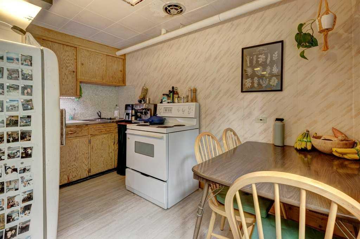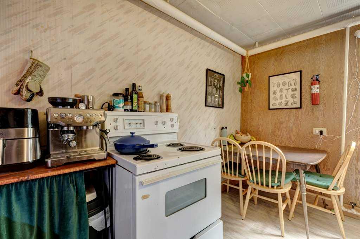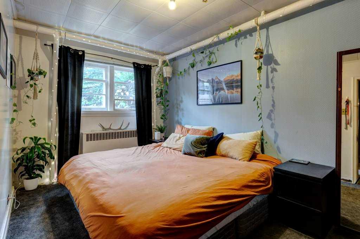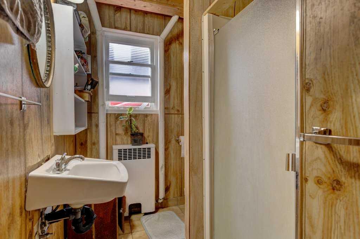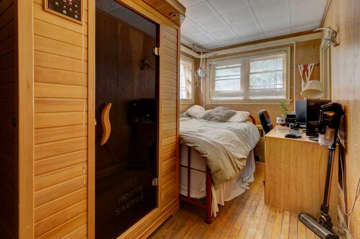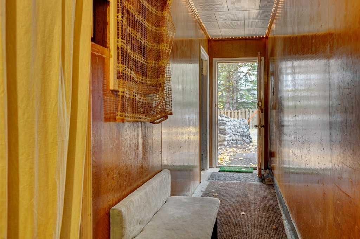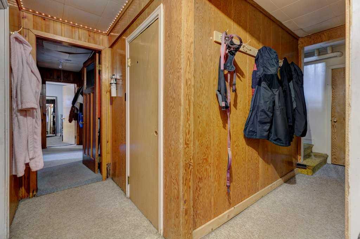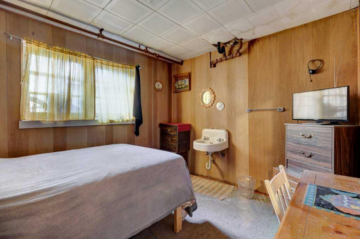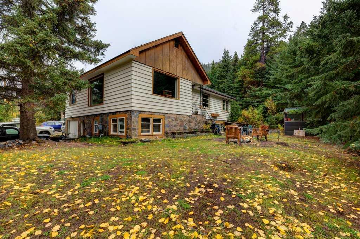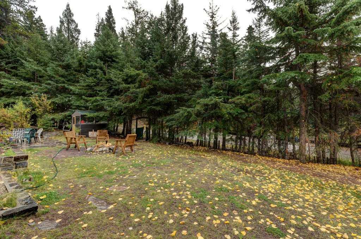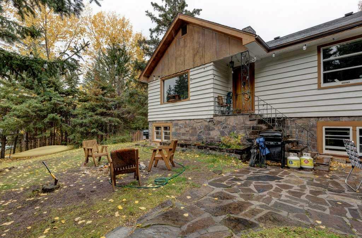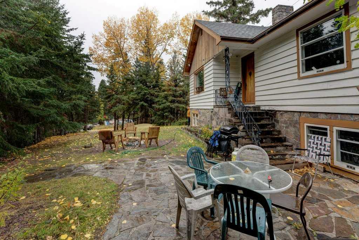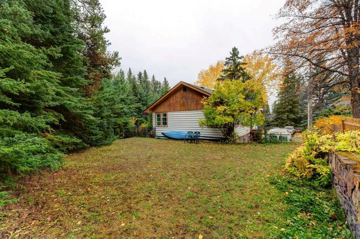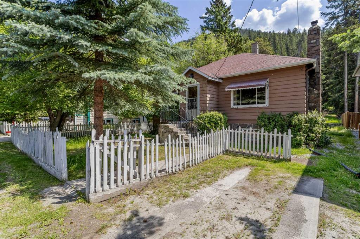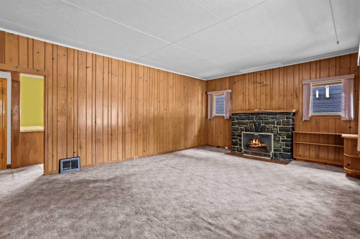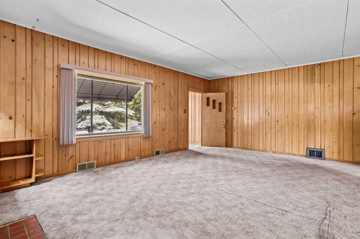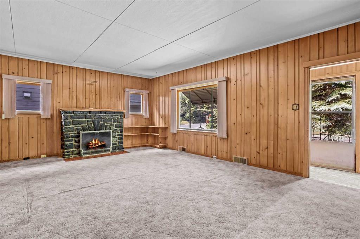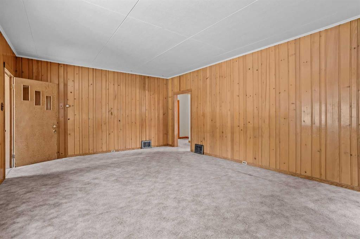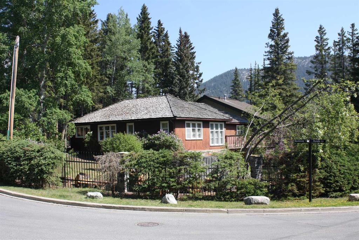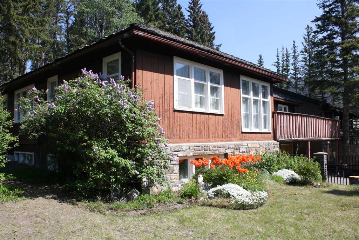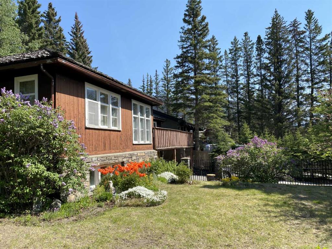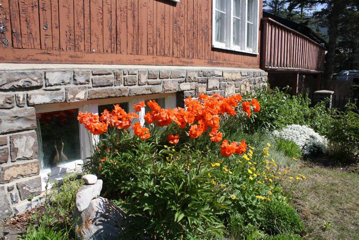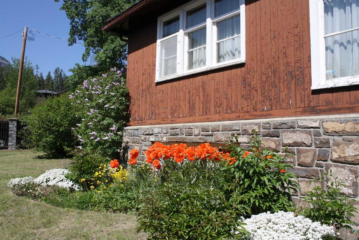$ 1,599,999
6
BEDROOMS
2 + 0
BATHROOMS
1952
YEAR BUILT
Fantastic development opportunity in Banff! Nestled on a quiet street just steps from the Banff Centre, this character-filled property offers a rare opportunity to own a double lot exceeding 10,000 sqft in the heart of Banff. Zoned RNC, the lots allow for up to 8 units (with potential for 9+ through discretionary use - FAR 1.0), offering incredible development potential. The home retains its original charm and could also be a fantastic family home with some renovations. The expansive yard is a highlight, featuring a charming patio, firepit, and greenhouse—perfect for outdoor relaxation. It is also ideal for staff accommodation with 6 bedrooms and 2 bathrooms. The basement can easily be partitioned into an (illegal) suite, and with the town’s current financial incentives to legalize secondary suites, this property is a prime candidate. A unique investment with endless possibilities!
| COMMUNITY | |
| PROPERTY TYPE | Detached |
| BUILDING TYPE | House |
| STYLE | 2 Storey |
| YEAR BUILT | 1952 |
| SQUARE FOOTAGE | 2,647 |
| BEDROOMS | 6 |
| BATHROOMS | 2.00 |
| BASEMENT | None |
| AMENITIES | |
| APPLIANCES | Dishwasher, Dryer, Electric Range, Freezer, Microwave, Refrigerator, Washer |
| COOLING | None |
| FIREPLACE | Living Room, Wood Burning |
| FLOORING | Carpet, Laminate, Tile |
| HEATING | Central, Forced Air, Natural Gas |
| LAUNDRY | |
| LOT FEATURES | Back Yard, Garden |
| PARKING | Off Street, Single Garage Attached |
| RESTRICTIONS | None Known |
| ROOF | Asphalt Shingle |
| TITLE | Leasehold |
| BROKER | GRASSROOTS REALTY GROUP |
| ROOMS | DIMENSIONS (m) | LEVEL |
|---|---|---|
| 3pc Bathroom | 9`9" x 5`9" | Lower |
| Bedroom | 7`9" x 12`8" | Lower |
| Bedroom | 9`9" x 10`6" | Lower |
| Bedroom | 13`9" x 8`4" | Lower |
| Breakfast Nook | 5`4" x 7`10" | Lower |
| Kitchen | 6`11" x 7`5" | Lower |
| Game Room | 12`3" x 13`10" | Lower |
| Storage | 3`11" x 5`0" | Lower |
| Furnace/Utility Room | 8`8" x 12`7" | Lower |
| Bedroom | 9`6" x 13`2" | Lower |
| Dining Room | 10`3" x 9`5" | Main |
| Kitchen | 9`11" x 12`2" | Main |
| Laundry | 9`11" x 9`1" | Main |
| Living Room | 21`6" x 15`1" | Main |
| Bedroom - Primary | 13`11" x 8`8" | Main |
| 4pc Bathroom | 9`11" x 6`0" | Main |
| Bedroom | 9`6" x 8`6" | Main |

