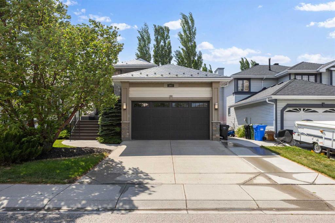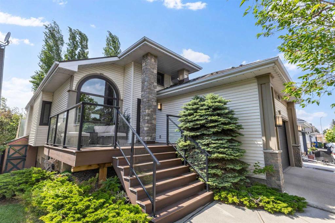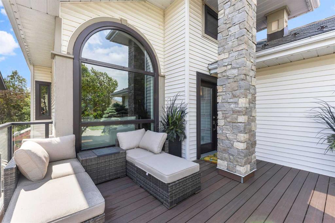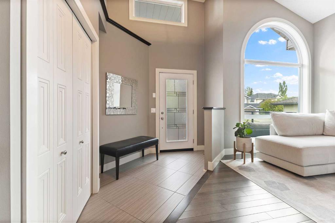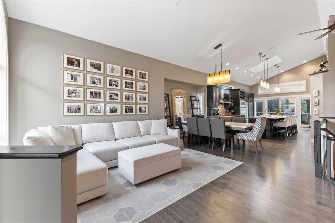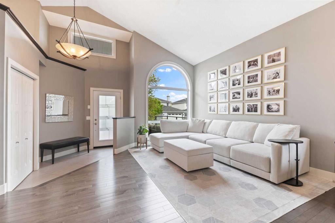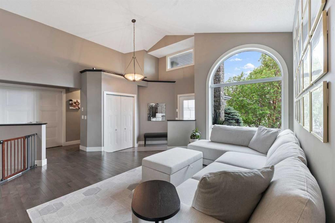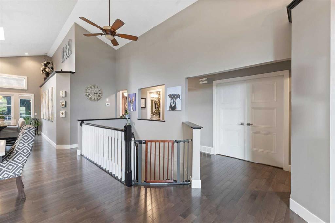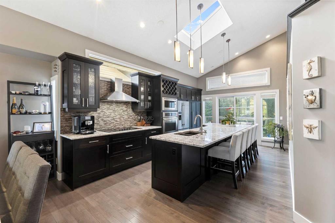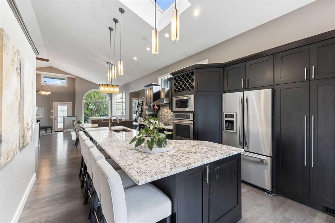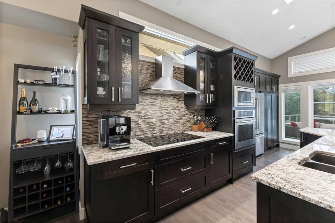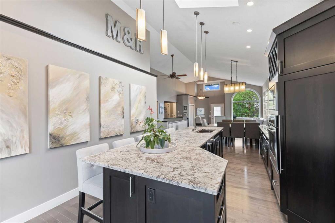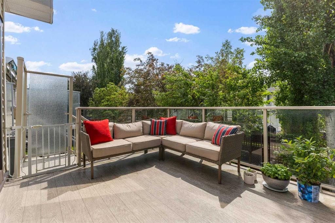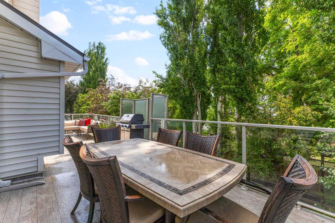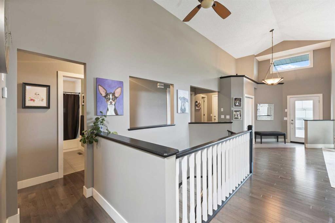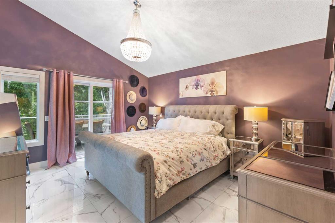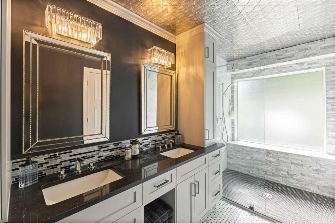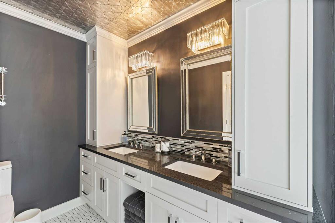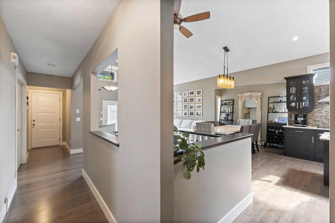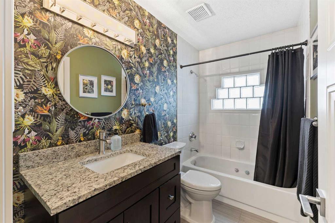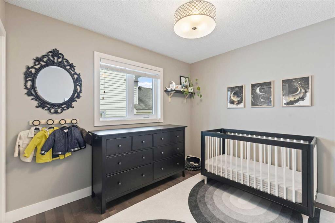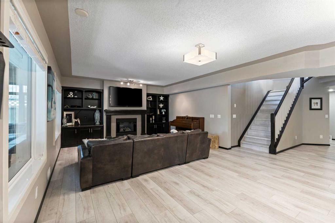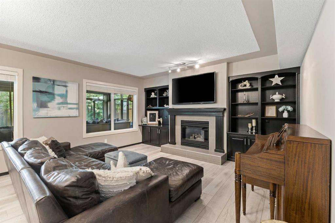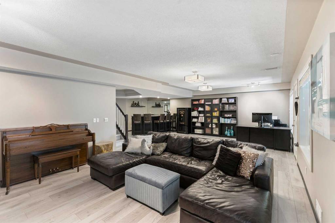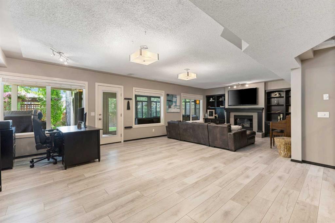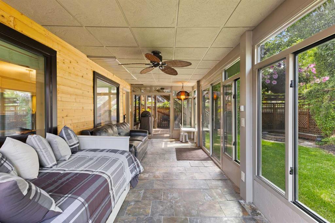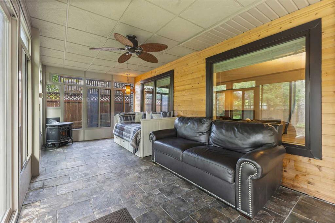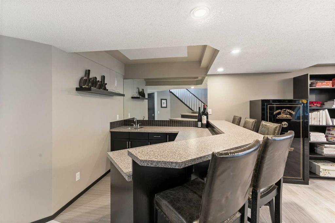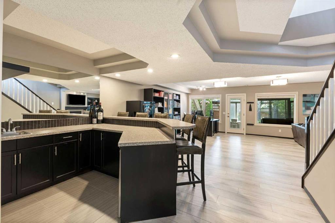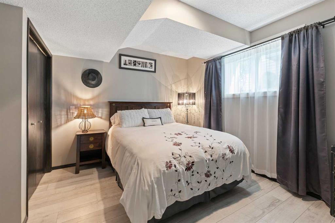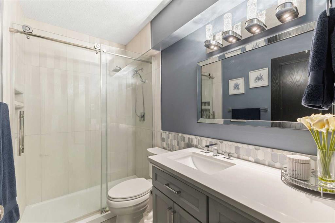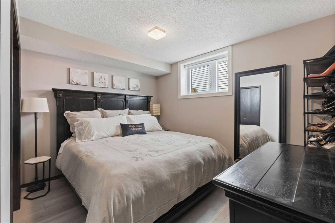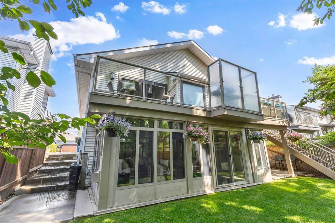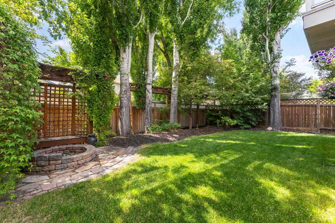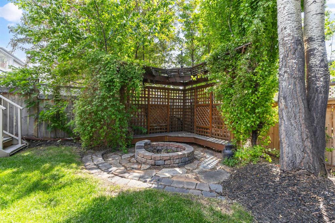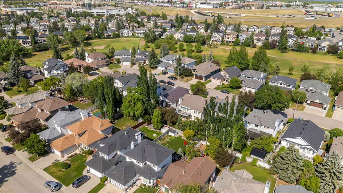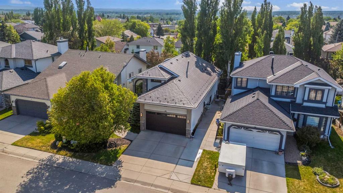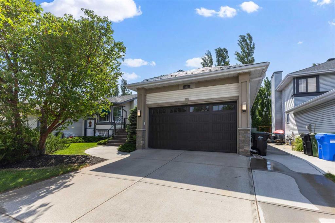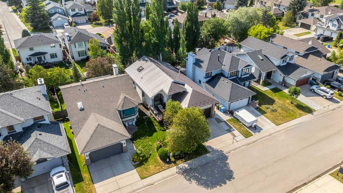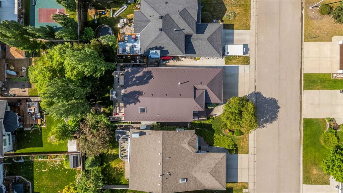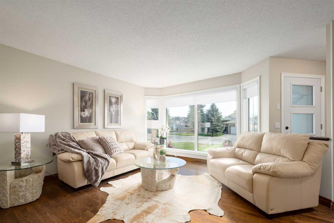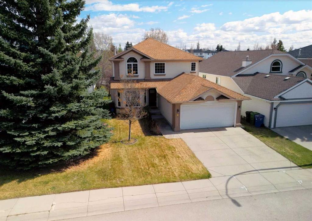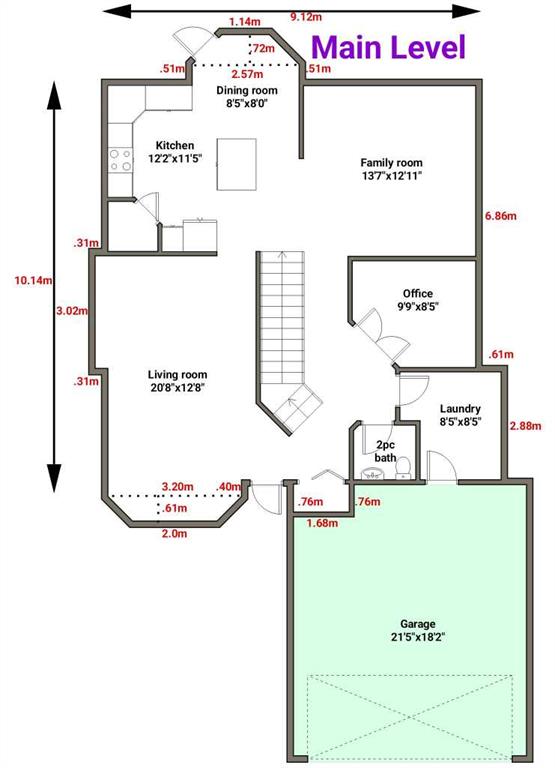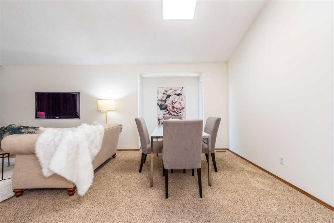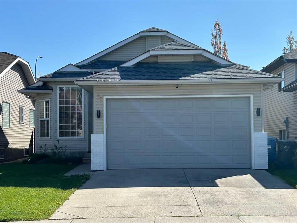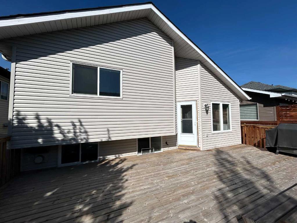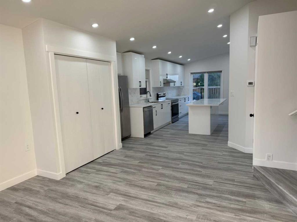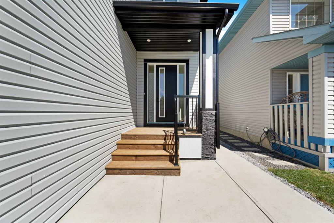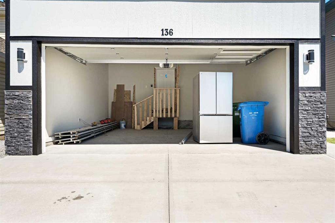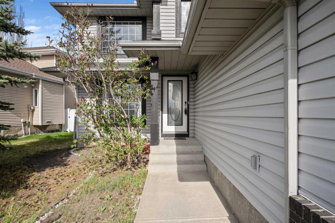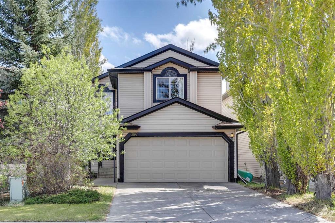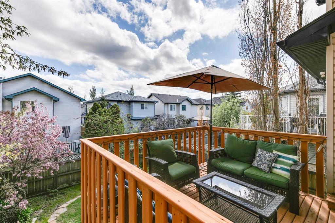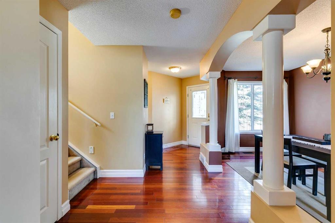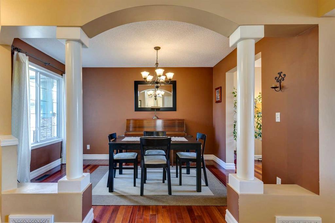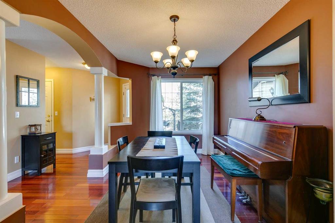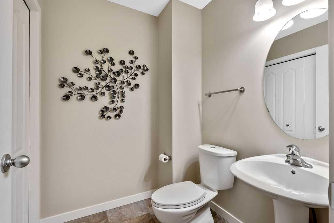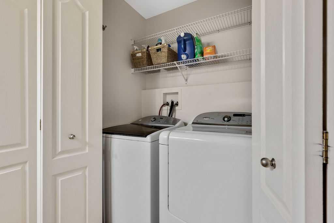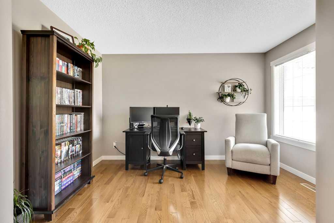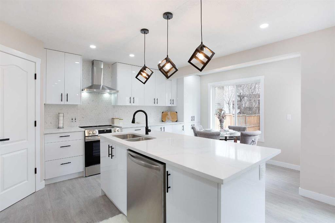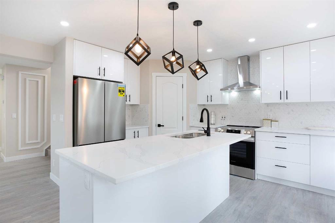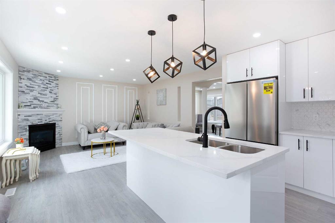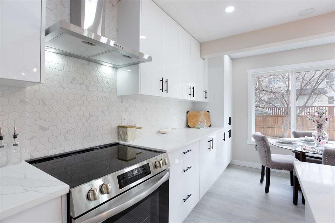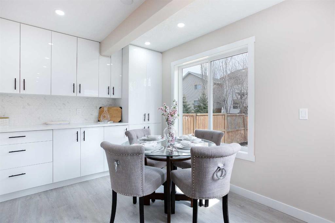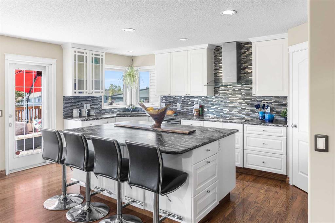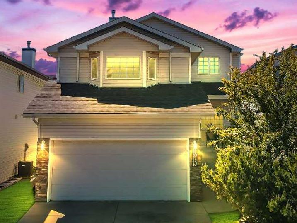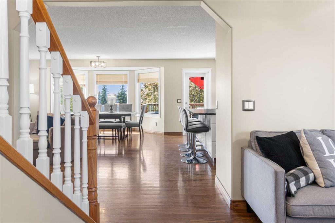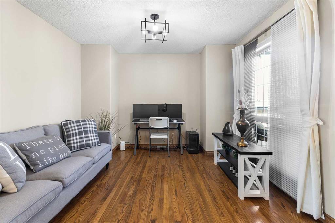107 Douglas Woods Grove SE
Calgary T2Z2H6
MLS® Number: A2228513
$ 789,900
4
BEDROOMS
3 + 0
BATHROOMS
1,288
SQUARE FEET
1992
YEAR BUILT
Welcome to this stunning renovated walkout bungalow, nestled on a quiet street in the heart of Douglasdale! Step inside and be immediately captivated by soaring vaulted ceilings, rich hardwood flooring throughout, and an abundance of natural light that floods the open-concept main floor. The seamlessly integrated living, kitchen, and dining areas create an ideal space for both everyday living and entertaining. The kitchen is a showstopper—featuring espresso cabinetry, granite countertops, a built-in oven, a countertop stove, an oversized island, and sliding doors that lead to a spacious deck—perfect for hosting summer gatherings or enjoying peaceful morning coffee. Retreat to the main floor primary suite, complete with direct access to the deck, a walk-in closet with custom California Closets, heated tile floors, and a spa-like ensuite showcasing a fully renovated custom bathroom with a luxurious walk-in shower. The main level also offers a second bedroom (or office), a 4-piece guest bathroom, and a thoughtfully designed laundry room with ample built-in storage. Downstairs, the fully developed walkout basement impresses with a large family room, cozy fireplace, built-in cabinetry, and an expansive wet bar—an entertainer's dream. You’ll also find two generously sized bedrooms, a modern full bathroom, and direct access to an enclosed sunroom that opens to the beautifully landscaped west facing backyard, complete with mature trees and a firepit. This home has seen numerous upgrades, including updated windows and doors (2019), a new furnace and hot water tank (2019), a durable metal roof (2020), a new front deck with low-maintenance composite decking (2022), permanent Gemstone exterior lights (2021) and new interior doors on the main floor (2023), along with custom California Closets (2022) throughout, blending timeless design with modern convenience. Located just steps from schools, parks, river pathways, and the golf course—with easy access to Deerfoot Trail and nearby shopping. Don’t miss your chance to experience it, call for your private showing today!
| COMMUNITY | Douglasdale/Glen |
| PROPERTY TYPE | Detached |
| BUILDING TYPE | House |
| STYLE | Bungalow |
| YEAR BUILT | 1992 |
| SQUARE FOOTAGE | 1,288 |
| BEDROOMS | 4 |
| BATHROOMS | 3.00 |
| BASEMENT | Finished, Full, Walk-Out To Grade |
| AMENITIES | |
| APPLIANCES | Bar Fridge, Central Air Conditioner, Dishwasher, Dryer, Electric Cooktop, Microwave, Range Hood, Refrigerator, Washer, Window Coverings |
| COOLING | Central Air |
| FIREPLACE | Electric, Gas |
| FLOORING | Hardwood, Tile, Vinyl |
| HEATING | Forced Air |
| LAUNDRY | Main Level |
| LOT FEATURES | Back Yard, Landscaped, Lawn |
| PARKING | Double Garage Attached |
| RESTRICTIONS | None Known |
| ROOF | Metal |
| TITLE | Fee Simple |
| BROKER | Century 21 Bamber Realty LTD. |
| ROOMS | DIMENSIONS (m) | LEVEL |
|---|---|---|
| Other | 17`4" x 12`1" | Lower |
| Game Room | 29`10" x 15`1" | Lower |
| Sunroom/Solarium | 22`10" x 9`4" | Lower |
| Bedroom | 13`2" x 12`8" | Lower |
| Bedroom | 12`1" x 11`7" | Lower |
| 3pc Bathroom | 8`7" x 5`2" | Lower |
| Furnace/Utility Room | 16`4" x 8`11" | Lower |
| Foyer | 8`7" x 9`8" | Main |
| Living Room | 17`11" x 14`3" | Main |
| Dining Room | 14`8" x 8`11" | Main |
| Kitchen | 12`8" x 19`3" | Main |
| Bedroom - Primary | 12`9" x 14`11" | Main |
| 4pc Ensuite bath | 5`11" x 11`11" | Main |
| Bedroom | 9`0" x 10`4" | Main |
| 4pc Bathroom | 9`0" x 5`0" | Main |
| Laundry | 7`8" x 5`2" | Main |

