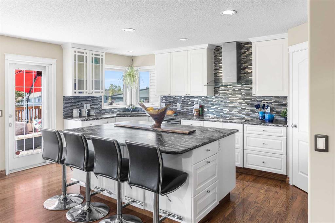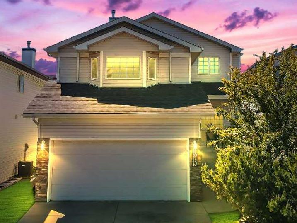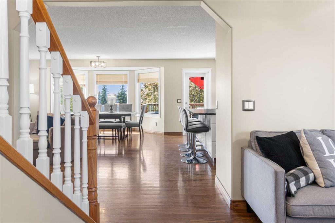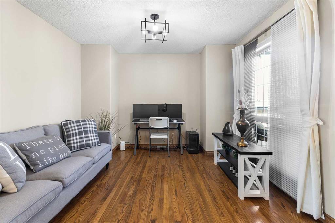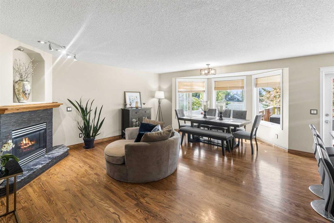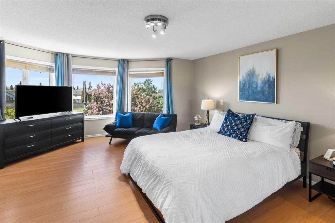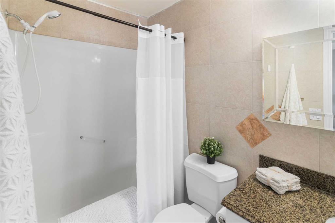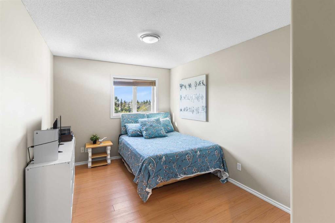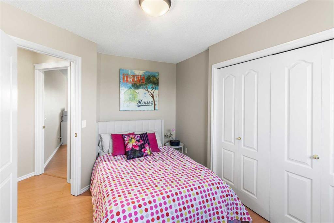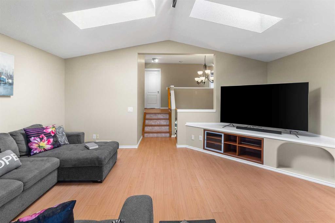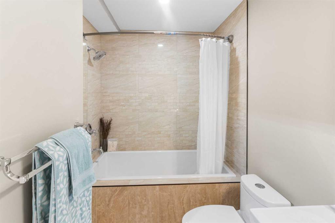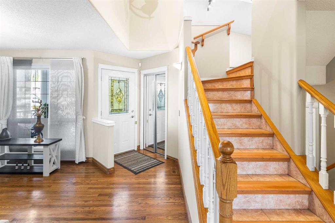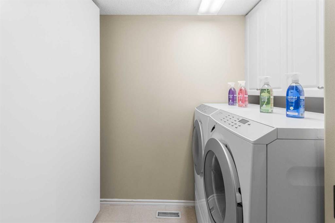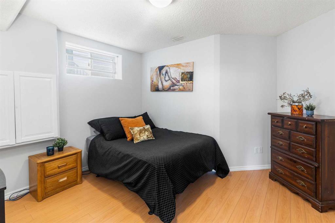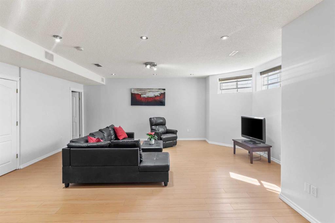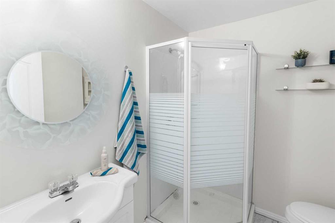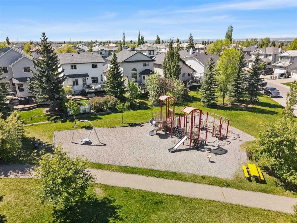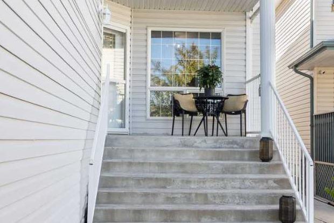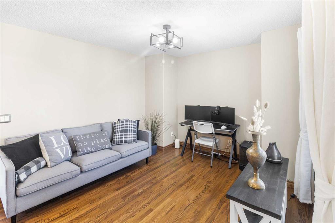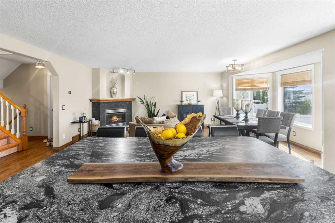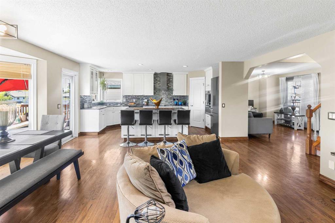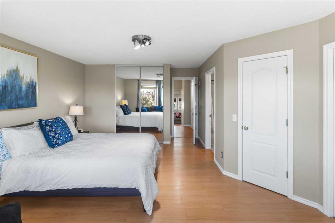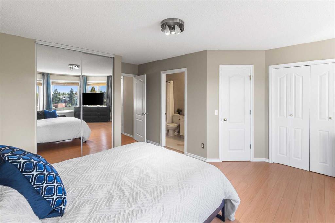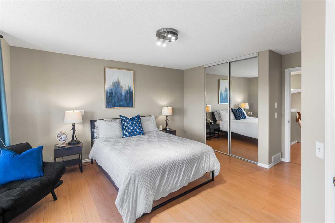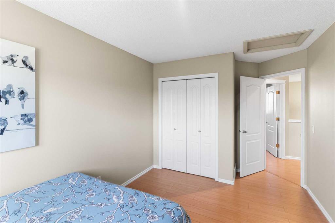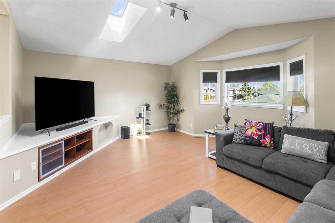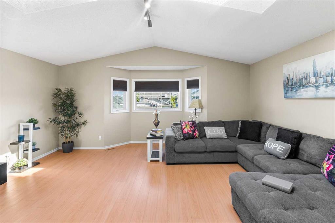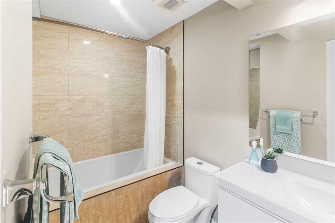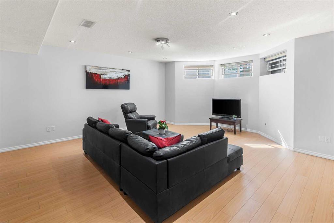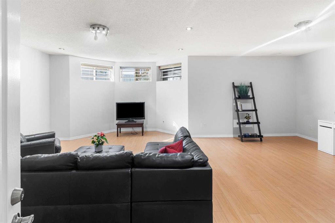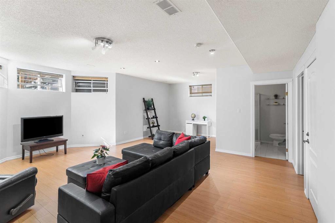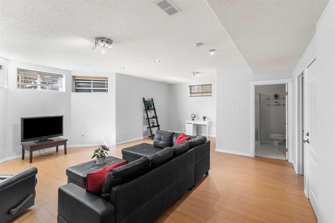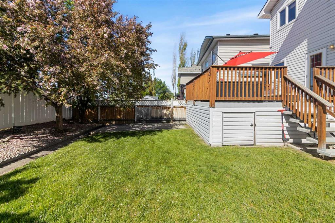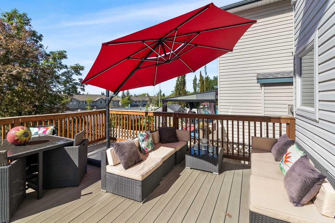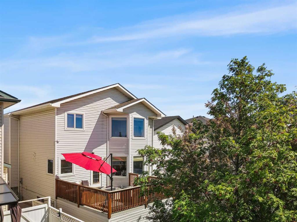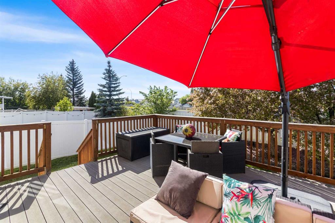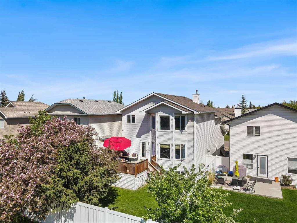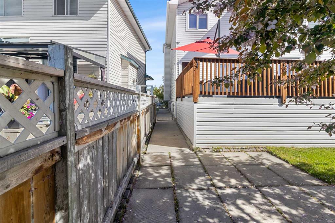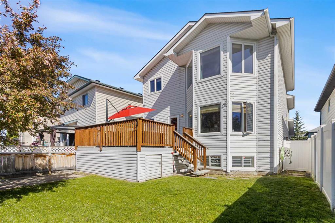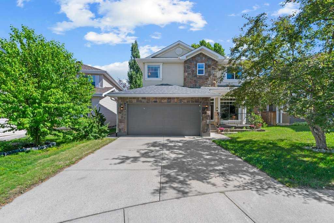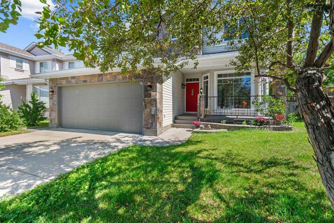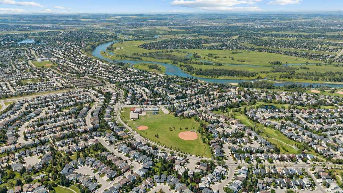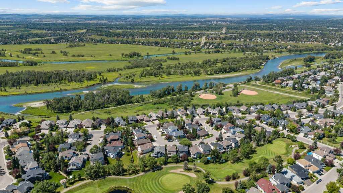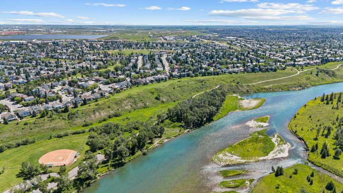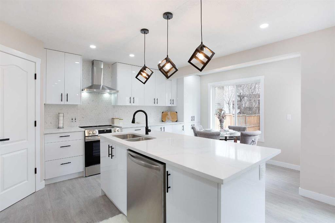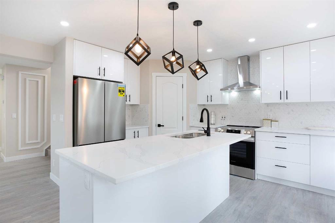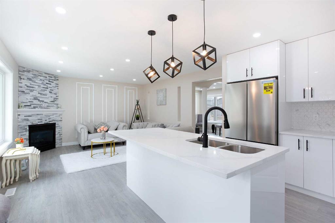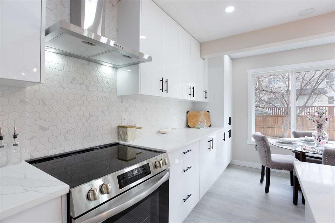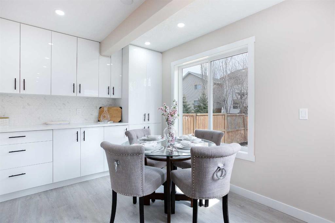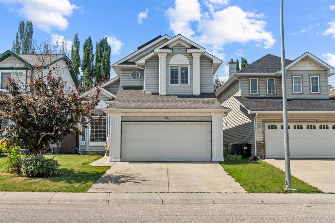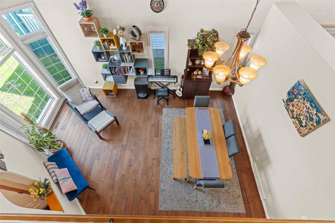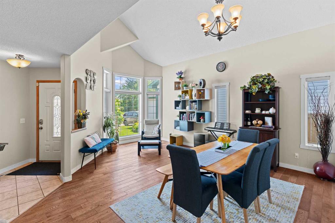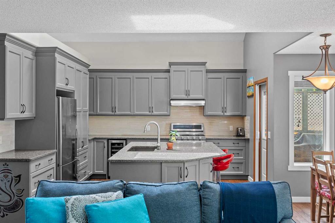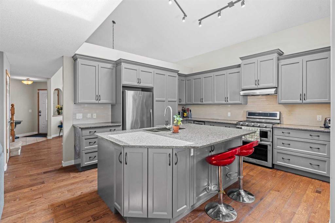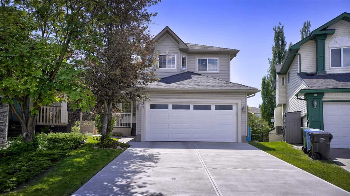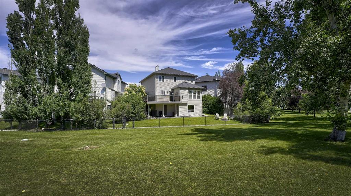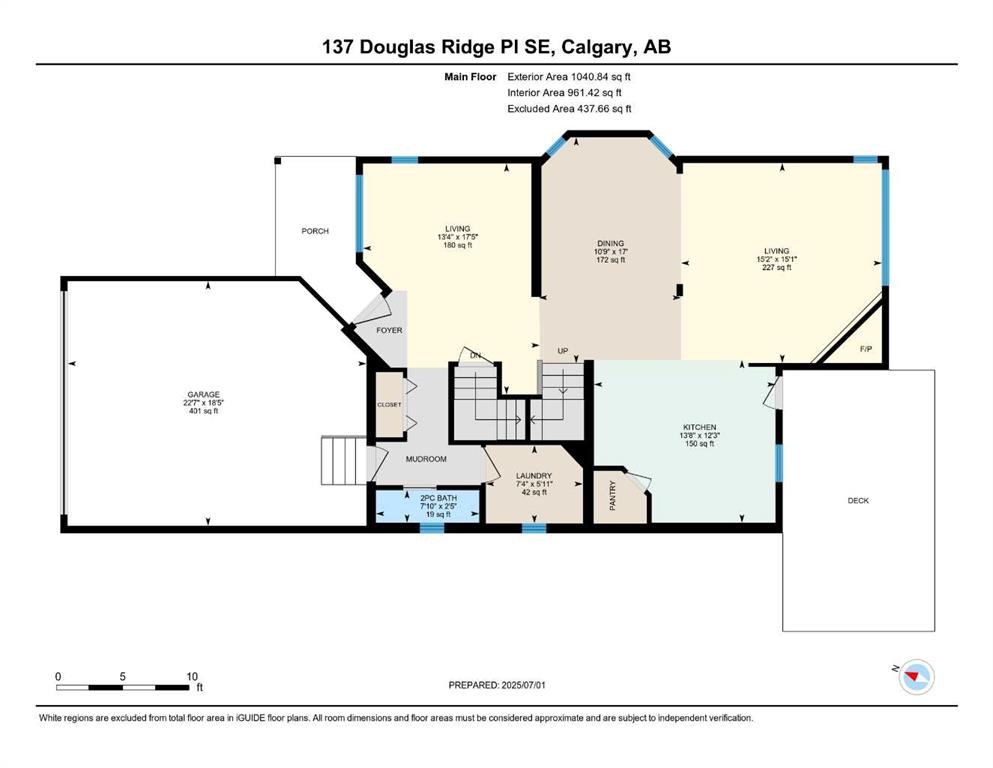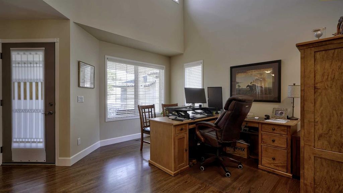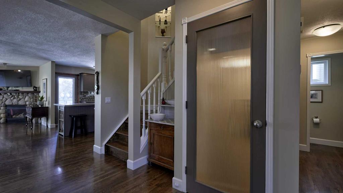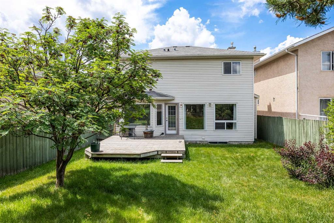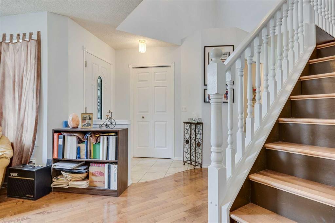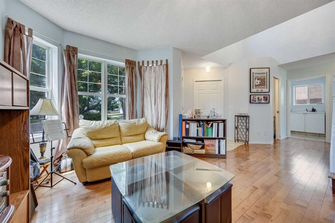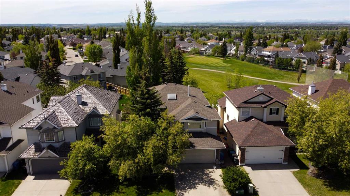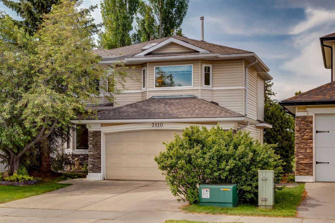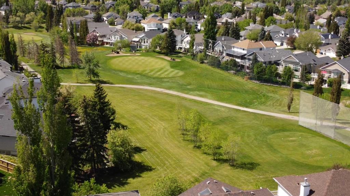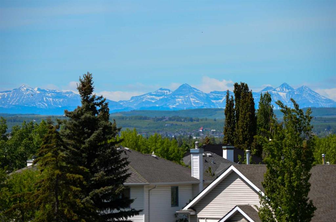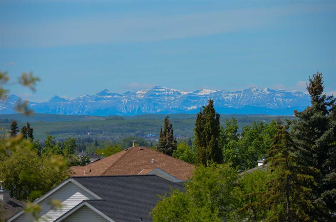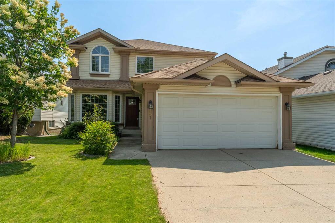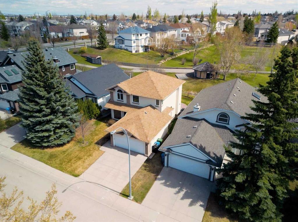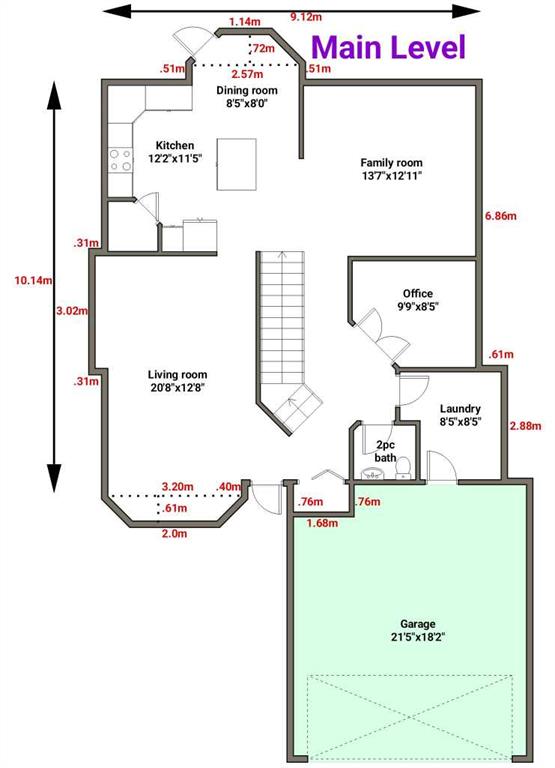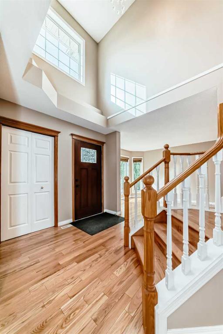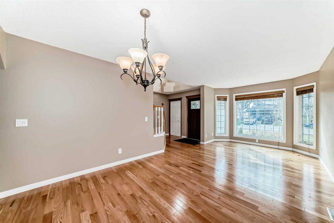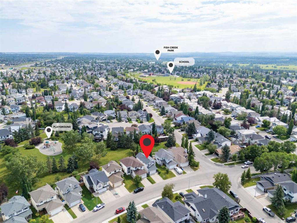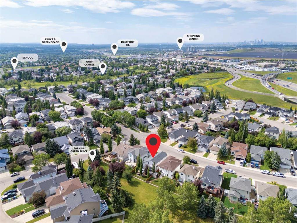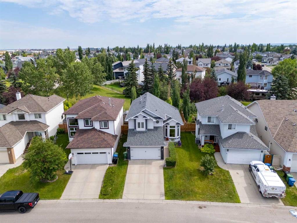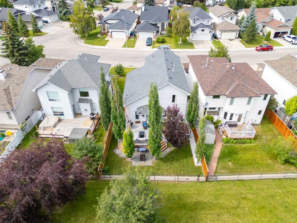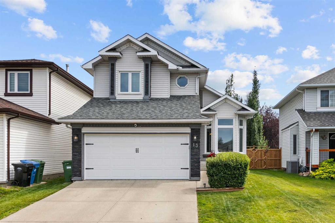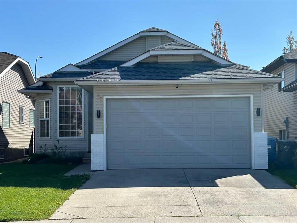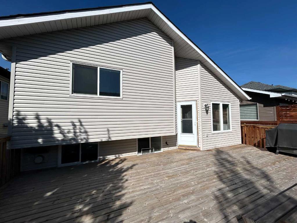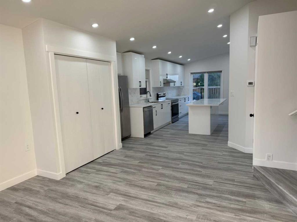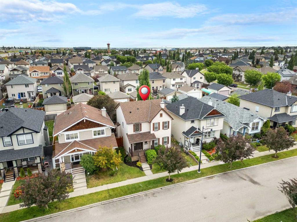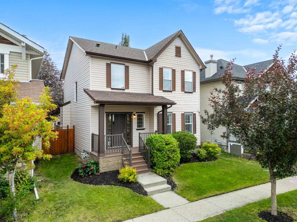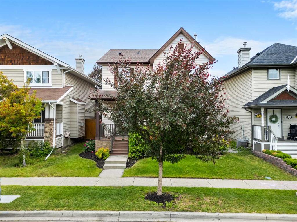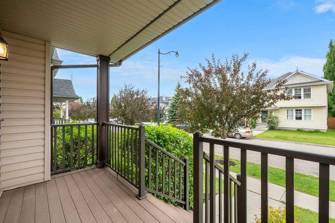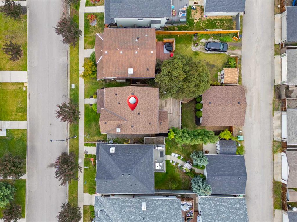85 Douglas Ridge Circle SE
Calgary T2Z 3B7
MLS® Number: A2222125
$ 712,000
4
BEDROOMS
3 + 1
BATHROOMS
1,936
SQUARE FEET
1997
YEAR BUILT
Superb value for a newly painted 2-story home in Douglasdale boasting four bedrooms, 3.5 bathrooms, and over 2,695 SQFT of usable space. This home includes oak hardwood floors and a renovated white kitchen complete with glass cabinets, pot drawers, pull-down tap, deep sink and an oversized kitchen island (with a ton of storage and extra island plugs) - all with Black Mamba granite! The high-end Miele stainless steel appliances include a hood fan, an induction built-in cooktop, a built-in oven and steamer/microwave, fridge/freezer combinations, and a Whirlpool dishwasher. Enjoy a spacious, open-concept family room with a gas fireplace (stone/granite), a flex room (den, office, or formal dining area), and a main-level laundry room with ample storage and cabinets, featuring a Miele washer/dryer with pedestals. There are upgraded lighting fixtures, dimmers, a Nest thermostat, extra-large baseboards, and finishing work, including rounded corners and a fully tiled half bath. The upper level features a generous bonus room (18' x 16') with vaulted ceilings, two skylights, and a built-in entertainment unit. Upstairs are three large bedrooms with built-in closet organizers and two full baths (deep soaker tub), including a master suite with a 4-piece ensuite and his and her walk-in closets. The fully finished basement with 9-foot ceilings provides an additional bedroom, a 3-piece bath, an open recreation area, and ample storage. Walk through the phantom door to the south-facing, treed backyard, featuring a hose bib and a large, maintenance-free composite deck, perfect for outdoor entertaining. The shingles were replaced in 2021, and you have a large 18' x 24' garage with a mandoor and keypad convenience. You have everything you need within minutes, as you are conveniently located near 130th Avenue with schools, shopping, and parks! Come check it out!
| COMMUNITY | Douglasdale/Glen |
| PROPERTY TYPE | Detached |
| BUILDING TYPE | House |
| STYLE | 2 Storey |
| YEAR BUILT | 1997 |
| SQUARE FOOTAGE | 1,936 |
| BEDROOMS | 4 |
| BATHROOMS | 4.00 |
| BASEMENT | Finished, Full |
| AMENITIES | |
| APPLIANCES | Dishwasher, Dryer, Electric Cooktop, Garage Control(s), Oven-Built-In, Range Hood, Refrigerator, Washer, Window Coverings |
| COOLING | None |
| FIREPLACE | Family Room, Gas, Mantle, Stone |
| FLOORING | Ceramic Tile, Hardwood, Laminate |
| HEATING | Forced Air, Natural Gas |
| LAUNDRY | Laundry Room, Main Level |
| LOT FEATURES | City Lot, Few Trees, Interior Lot, Landscaped, Lawn, No Neighbours Behind, Rectangular Lot |
| PARKING | Double Garage Attached, Garage Door Opener, Insulated |
| RESTRICTIONS | Easement Registered On Title, Restrictive Covenant, Utility Right Of Way |
| ROOF | Asphalt Shingle |
| TITLE | Fee Simple |
| BROKER | CIR Realty |
| ROOMS | DIMENSIONS (m) | LEVEL |
|---|---|---|
| 3pc Bathroom | 7`1" x 6`7" | Basement |
| Bedroom | 12`10" x 13`7" | Basement |
| Game Room | 25`11" x 20`2" | Basement |
| Furnace/Utility Room | 9`0" x 10`9" | Basement |
| 2pc Bathroom | 5`10" x 5`0" | Main |
| Dining Room | 14`9" x 10`6" | Main |
| Family Room | 17`8" x 10`3" | Main |
| Kitchen | 12`2" x 17`2" | Main |
| Laundry | 5`11" x 8`5" | Main |
| Living Room | 15`5" x 11`1" | Main |
| 4pc Bathroom | 5`10" x 9`11" | Second |
| 4pc Ensuite bath | 4`11" x 8`11" | Second |
| Bedroom | 9`2" x 13`5" | Second |
| Bedroom | 9`6" x 15`11" | Second |
| Family Room | 18`0" x 16`0" | Second |
| Bedroom - Primary | 14`11" x 19`8" | Second |

