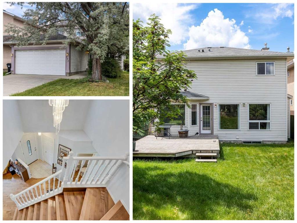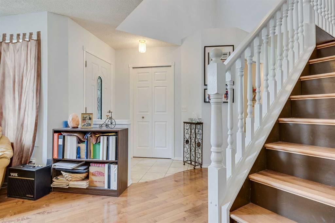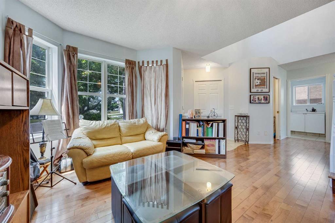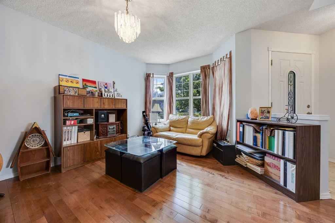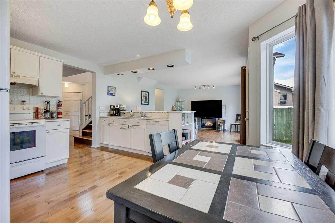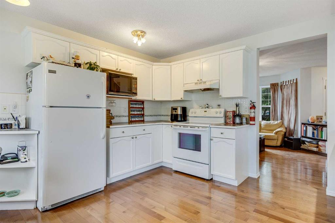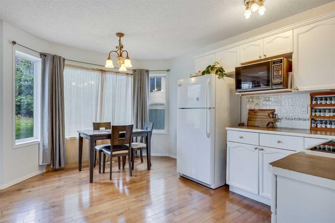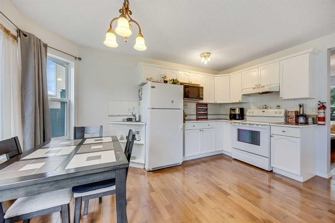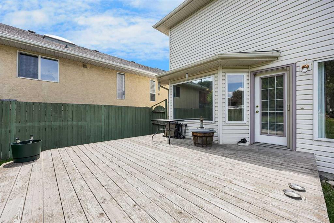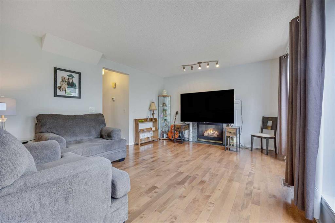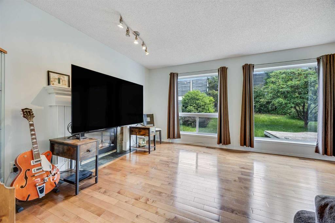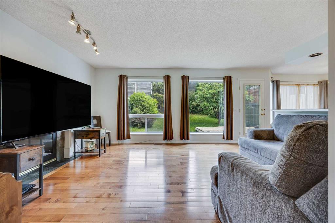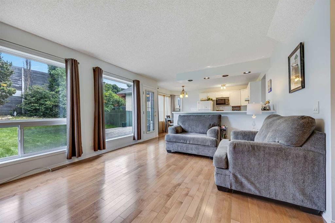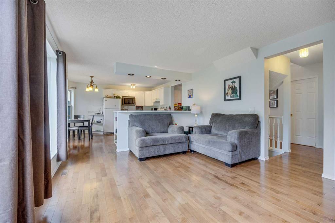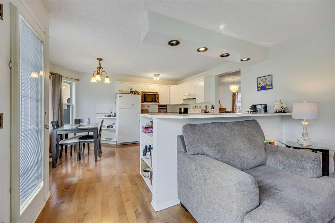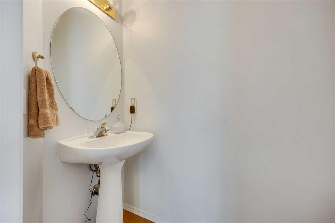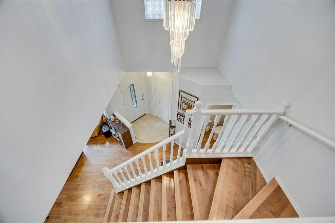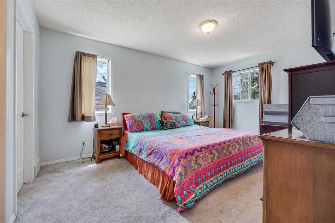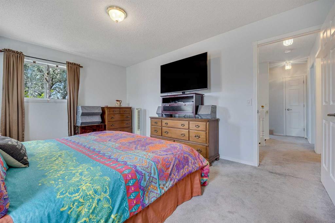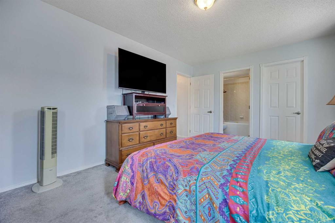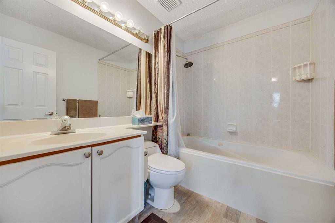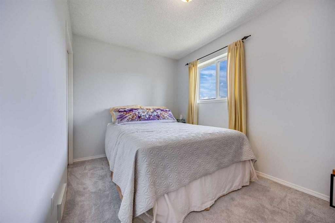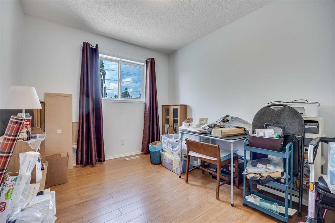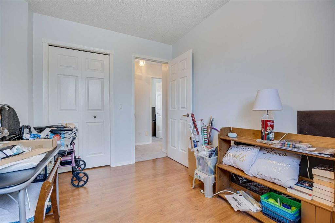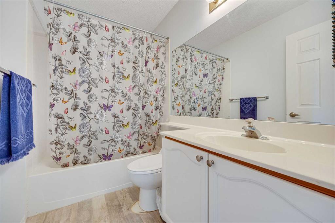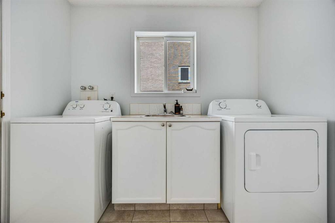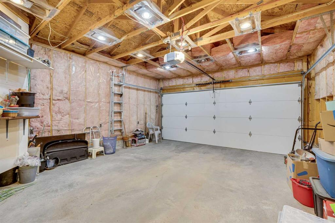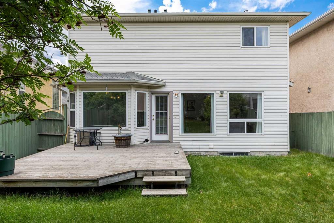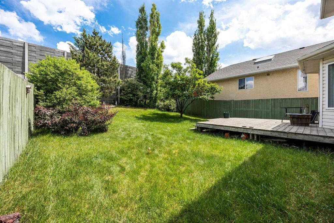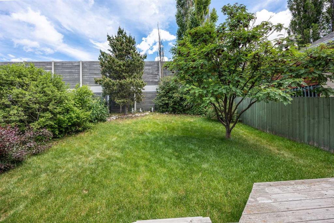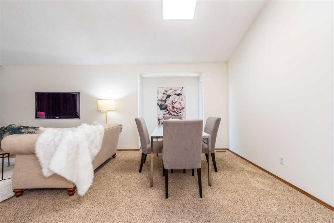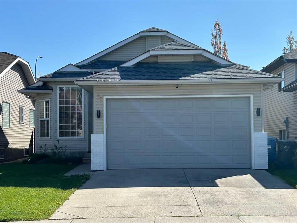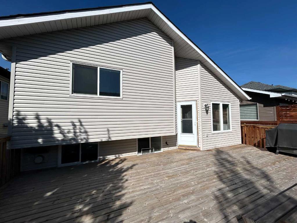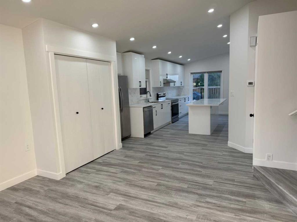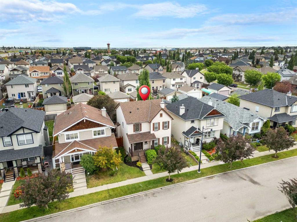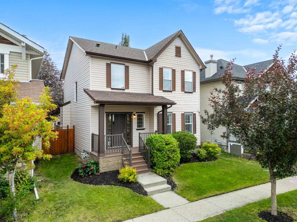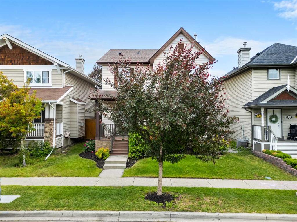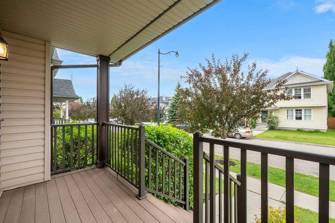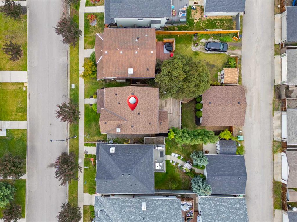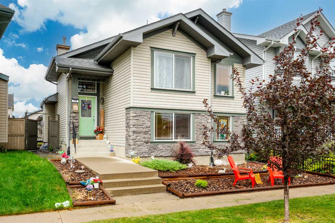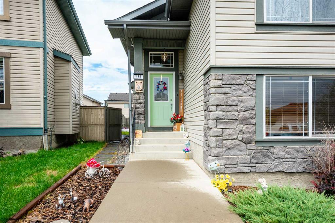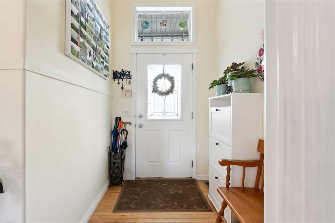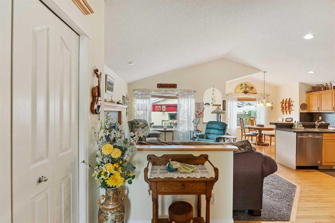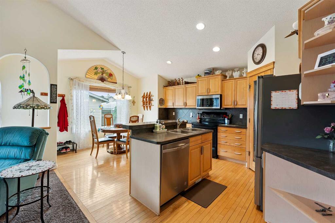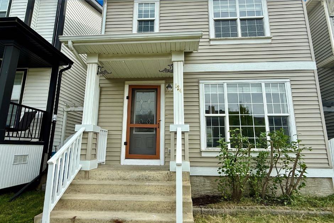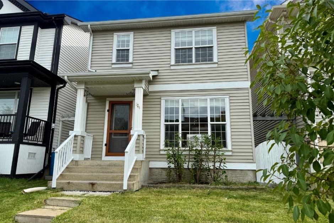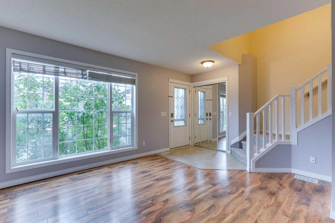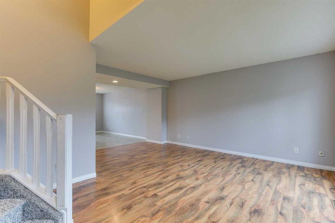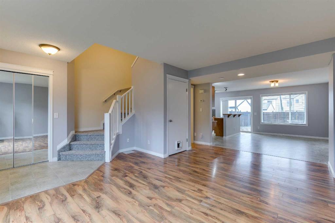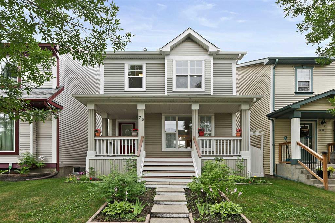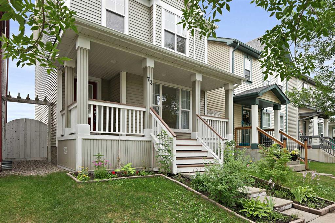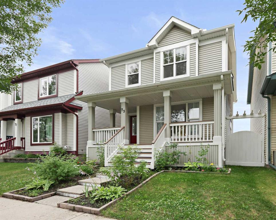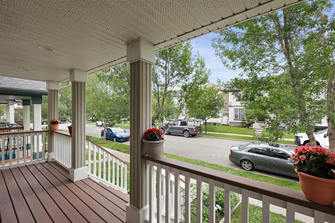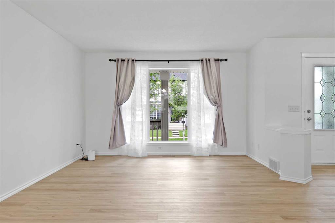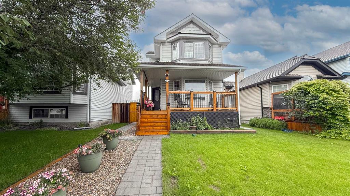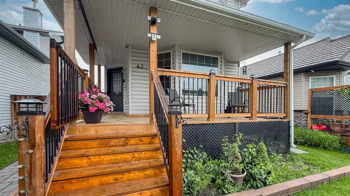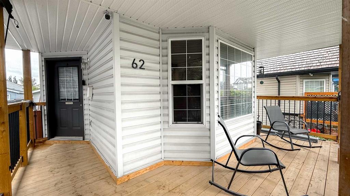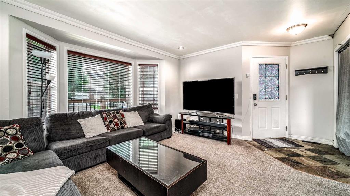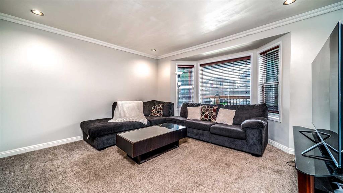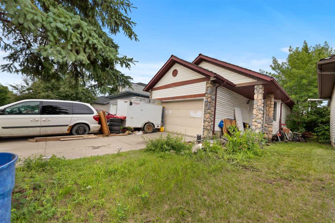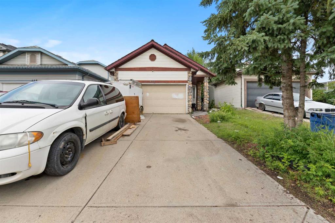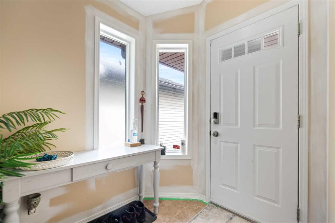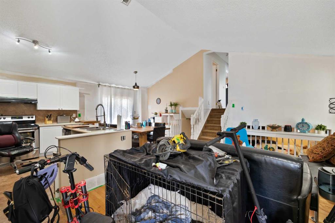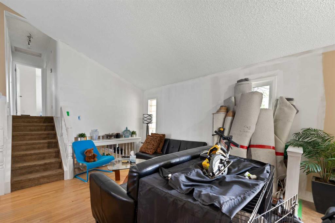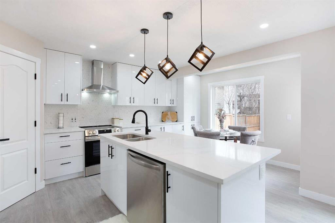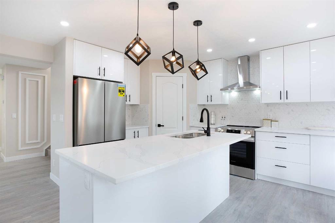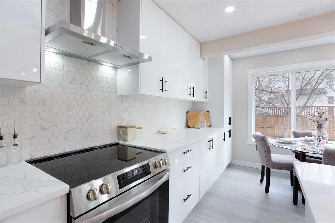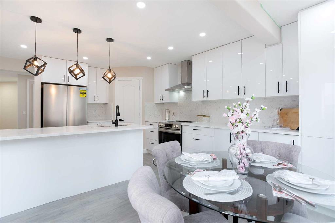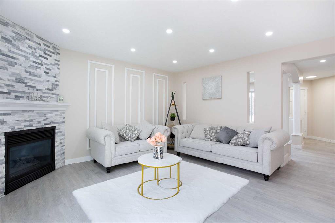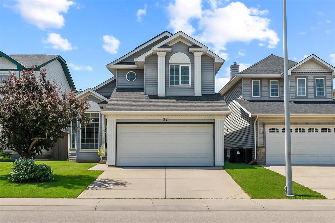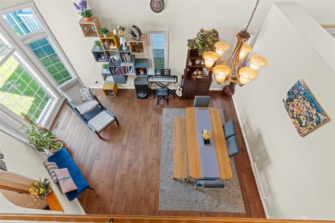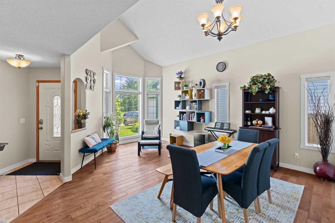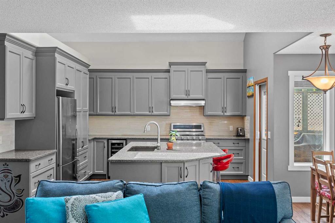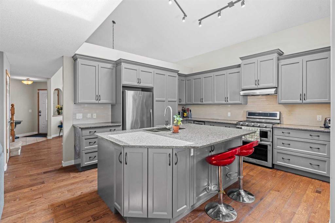192 Douglas Ridge Green SE
Calgary T2Z 2T4
MLS® Number: A2244615
$ 594,900
3
BEDROOMS
2 + 1
BATHROOMS
1,526
SQUARE FEET
1996
YEAR BUILT
Whether you're a first-time buyer or growing your family, this home offers the comfort, location, and potential you’ve been searching for! Welcome to the highly desirable and family-oriented community of Douglasdale. This charming 3-bedroom, 2.5-bathroom detached home is nestled on a quiet cul-de-sac—perfect for families seeking privacy, safety, and a strong community feel that the same owners have felt for the past 24 years. Step into a grand front entrance with rich hardwood floors and an abundance of natural light flowing through large windows, creating a bright and inviting atmosphere. Just off the entryway, you'll find a versatile formal dining or sitting room—ideal for hosting, playtime, or a home office. The spacious kitchen flows seamlessly to the back deck, where you’ll enjoy a fully fenced and private backyard shaded by mature trees—perfect for outdoor entertaining, family fun, or peaceful evenings. The main floor also offers a half bath and a full laundry room with direct access to a fully insulated double garage. Upstairs features three generously sized bedrooms, including a primary suite with a private ensuite, plus an additional full bath. The unfinished basement is ready for your vision—whether it’s a playroom, gym, or media space. Stay cool with central A/C and enjoy the tranquility of living on one of the most family-friendly streets in Douglasdale. Located close to schools, parks, shopping, and major commuter routes, this home checks all the boxes!
| COMMUNITY | Douglasdale/Glen |
| PROPERTY TYPE | Detached |
| BUILDING TYPE | House |
| STYLE | 2 Storey |
| YEAR BUILT | 1996 |
| SQUARE FOOTAGE | 1,526 |
| BEDROOMS | 3 |
| BATHROOMS | 3.00 |
| BASEMENT | Full, Unfinished |
| AMENITIES | |
| APPLIANCES | Central Air Conditioner, Dishwasher, Dryer, Electric Stove, Freezer, Garage Control(s), Refrigerator, Washer |
| COOLING | Central Air |
| FIREPLACE | Family Room, Gas |
| FLOORING | Carpet, Hardwood, Laminate, Tile |
| HEATING | Forced Air, Natural Gas |
| LAUNDRY | Laundry Room, Main Level, Sink |
| LOT FEATURES | Back Yard, Private, Treed |
| PARKING | Double Garage Attached, Insulated |
| RESTRICTIONS | Utility Right Of Way |
| ROOF | Asphalt Shingle |
| TITLE | Fee Simple |
| BROKER | eXp Realty |
| ROOMS | DIMENSIONS (m) | LEVEL |
|---|---|---|
| Living Room | 11`0" x 12`11" | Main |
| Kitchen | 13`0" x 9`2" | Main |
| Family Room | 16`2" x 12`8" | Main |
| Dining Room | 13`0" x 5`6" | Main |
| Laundry | 5`7" x 8`8" | Main |
| 2pc Bathroom | Main | |
| 4pc Ensuite bath | Second | |
| 4pc Bathroom | Second | |
| Bedroom - Primary | 11`1" x 15`8" | Second |
| Bedroom | 12`3" x 8`2" | Second |
| Bedroom | 9`1" x 11`0" | Second |

