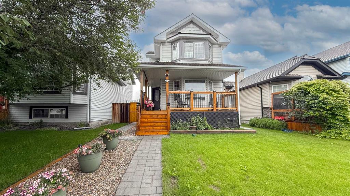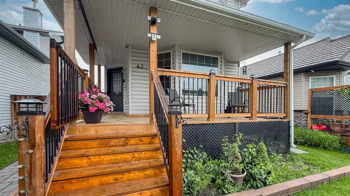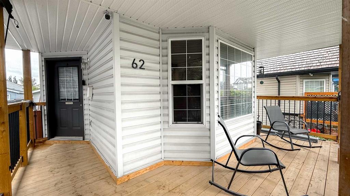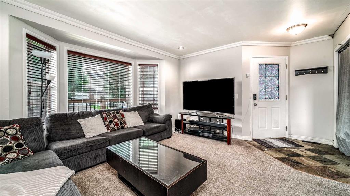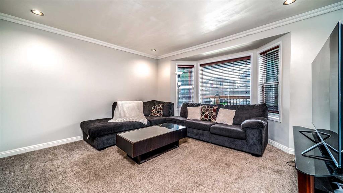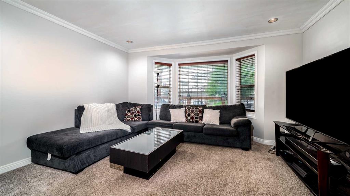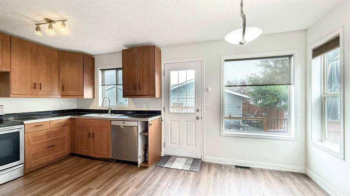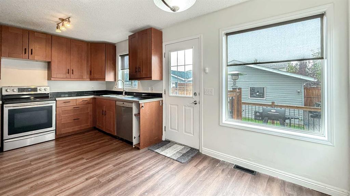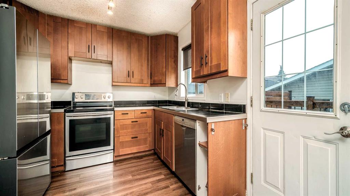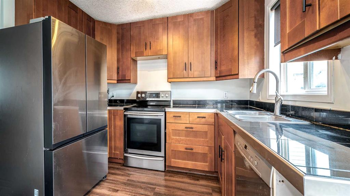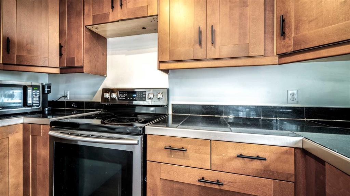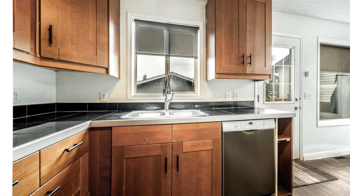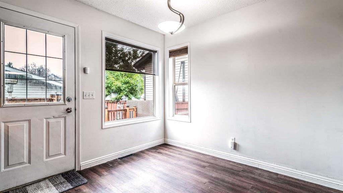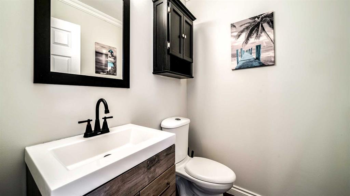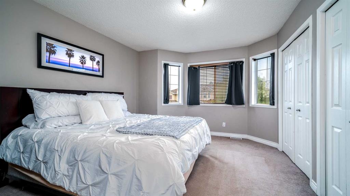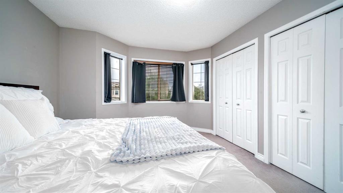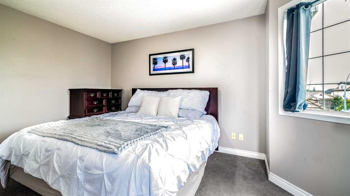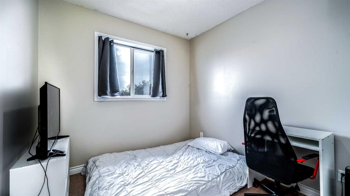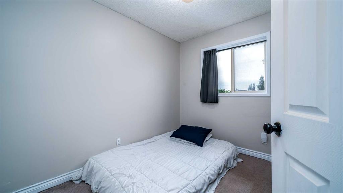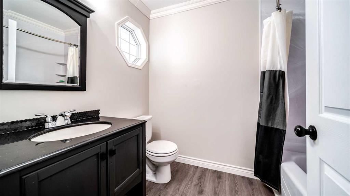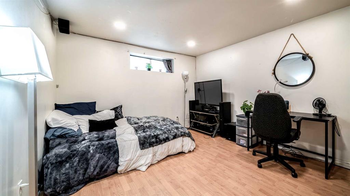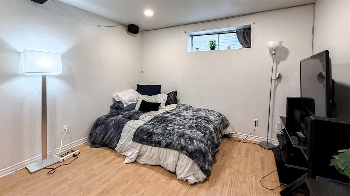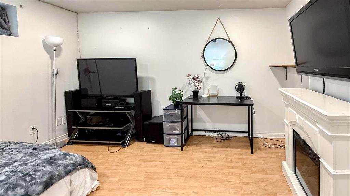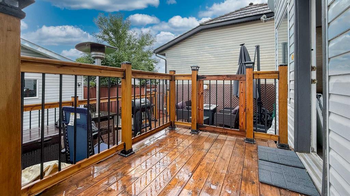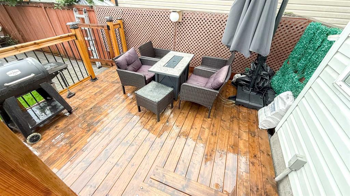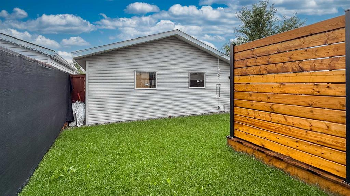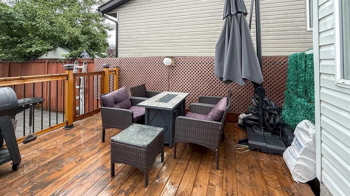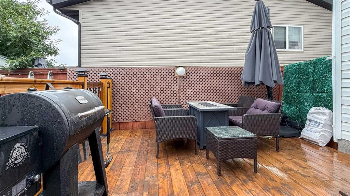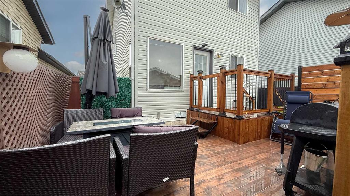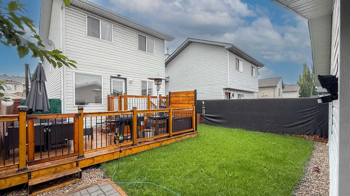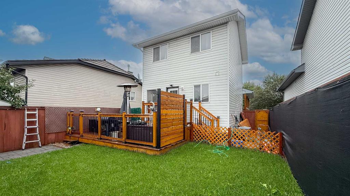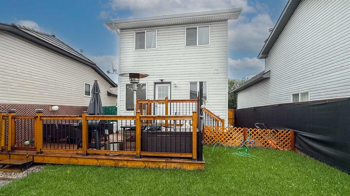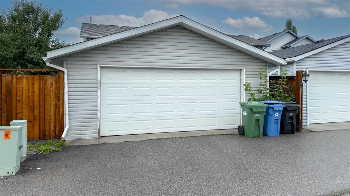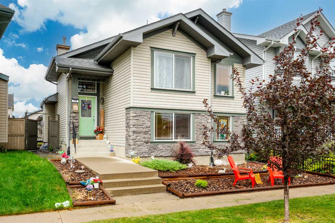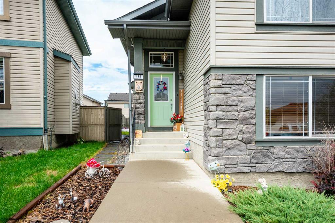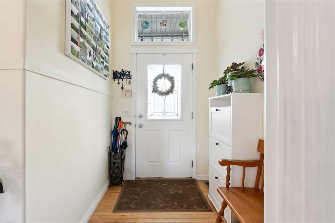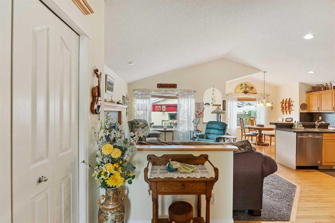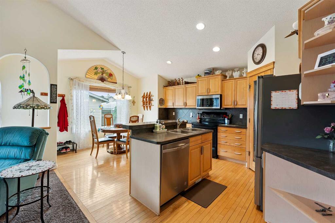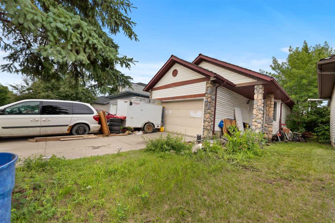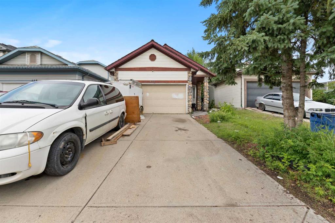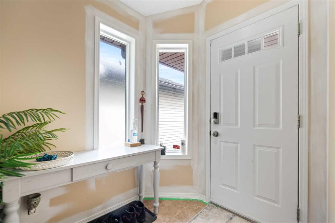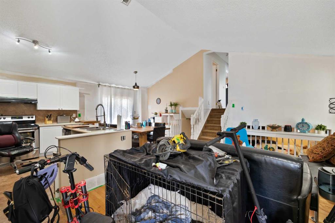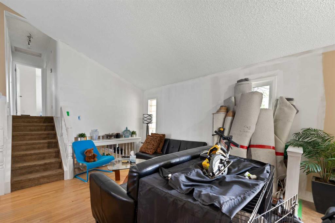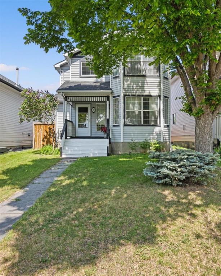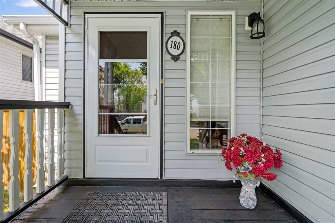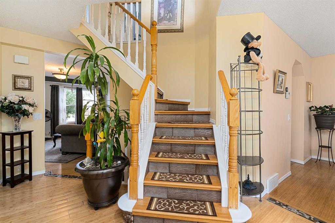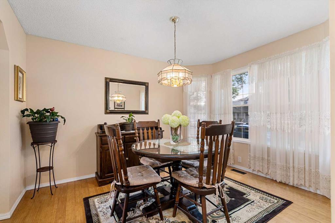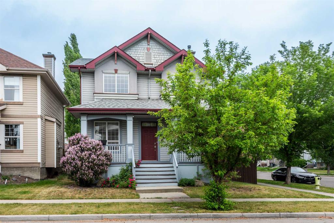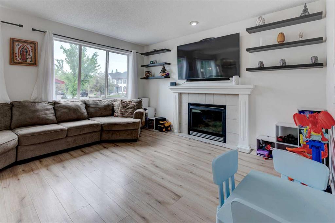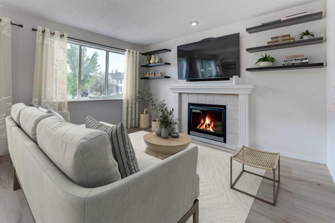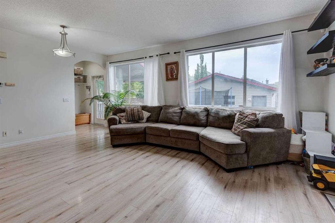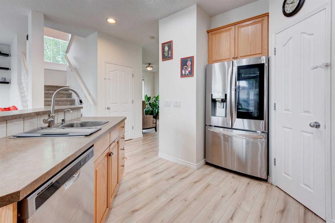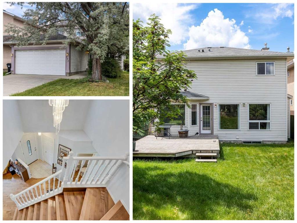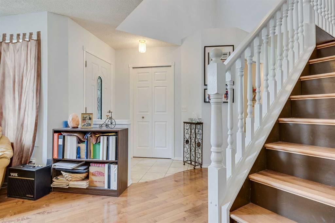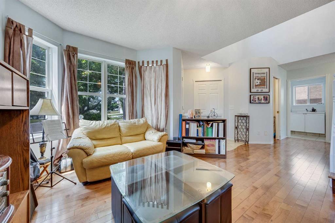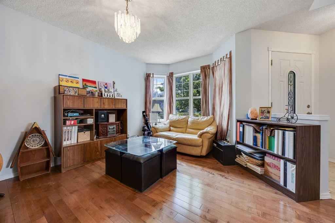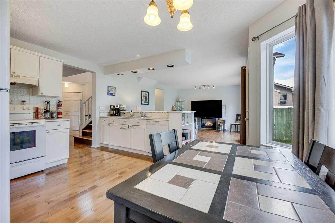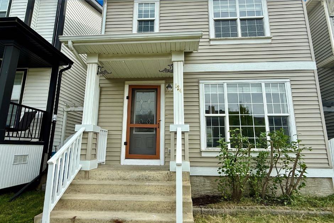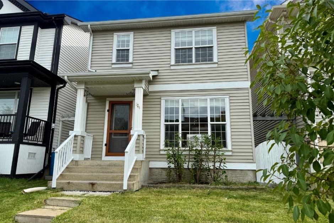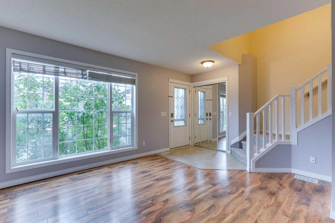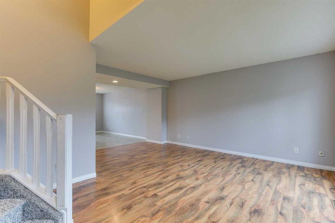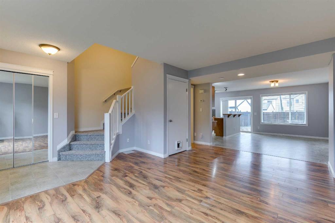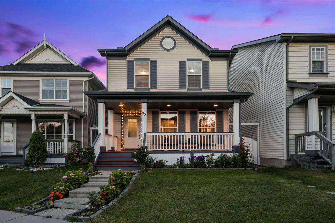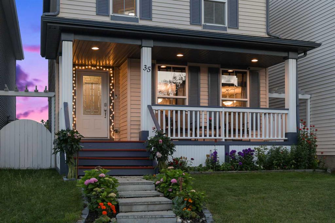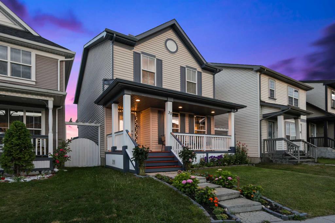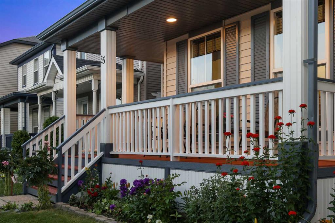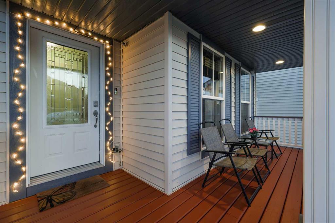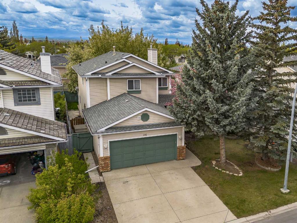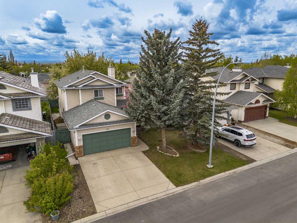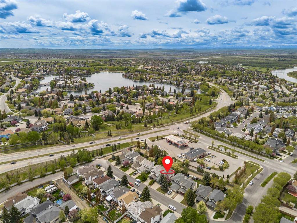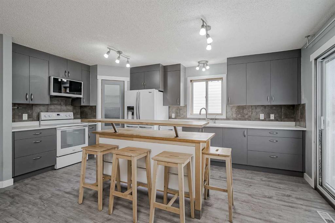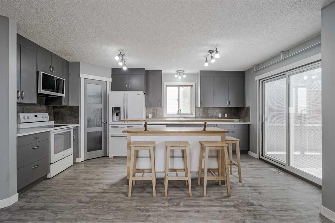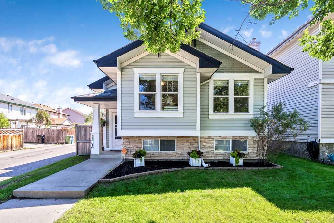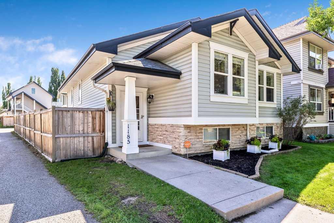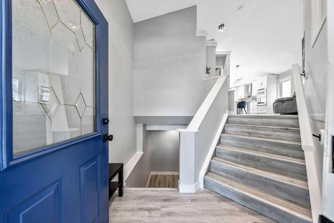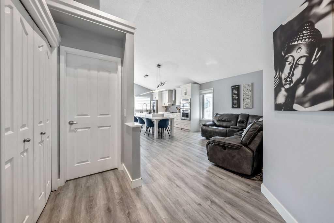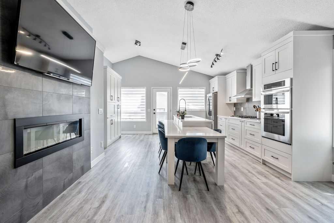62 Mt Aberdeen Link SE
Calgary T2Z 3N5
MLS® Number: A2242684
$ 539,900
3
BEDROOMS
1 + 1
BATHROOMS
1,131
SQUARE FEET
1998
YEAR BUILT
Terrific value in this 3 bedroom, 2 storey home with oversized double detached garage in desirable McKenzie Lake! Fabulous curb appeal! Step into a cozy, west facing living room and opens to a large kitchen offering newer stainless appliances and plenty of cupboards and workable counterspace. Three good sized bedrooms including a spacious master and 4 piece bath can be found on the upper level. The lower level is partially developed and includes a large family room, flex area, laundry and storage. Enjoy the convenience of central air-conditioning, newer furnace (2022), updated 2 piece bath on the main with new toilet and vanity, new front porch and rear deck including stone pathway (2023) and more! Situated on a quiet street, this great property offers a private, fully fenced backyard with both front and rear decks and oversized double detached garage. Steps to park and playground and easy access to shopping, schools and transit. Welcome home!
| COMMUNITY | McKenzie Lake |
| PROPERTY TYPE | Detached |
| BUILDING TYPE | House |
| STYLE | 2 Storey |
| YEAR BUILT | 1998 |
| SQUARE FOOTAGE | 1,131 |
| BEDROOMS | 3 |
| BATHROOMS | 2.00 |
| BASEMENT | Full, Partially Finished |
| AMENITIES | |
| APPLIANCES | Central Air Conditioner, Dishwasher, Dryer, Electric Stove, Garage Control(s), Refrigerator, Washer, Window Coverings |
| COOLING | Central Air |
| FIREPLACE | N/A |
| FLOORING | Carpet, Vinyl Plank |
| HEATING | Forced Air |
| LAUNDRY | In Basement |
| LOT FEATURES | Back Lane, Dog Run Fenced In, Landscaped, Rectangular Lot |
| PARKING | Double Garage Detached |
| RESTRICTIONS | Easement Registered On Title, Restrictive Covenant |
| ROOF | Shake, Wood |
| TITLE | Fee Simple |
| BROKER | Royal LePage Solutions |
| ROOMS | DIMENSIONS (m) | LEVEL |
|---|---|---|
| Family Room | 12`11" x 11`3" | Basement |
| Living Room | 13`11" x 11`10" | Main |
| Kitchen | 10`5" x 8`4" | Main |
| Dining Room | 10`5" x 8`8" | Main |
| 2pc Bathroom | 5`8" x 5`0" | Main |
| Bedroom - Primary | 11`11" x 11`6" | Second |
| Bedroom | 9`11" x 8`3" | Second |
| Bedroom | 9`3" x 8`3" | Second |
| 4pc Bathroom | 8`2" x 5`11" | Second |

