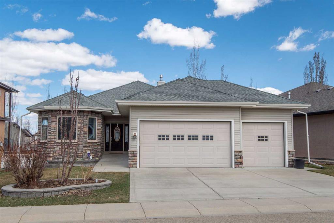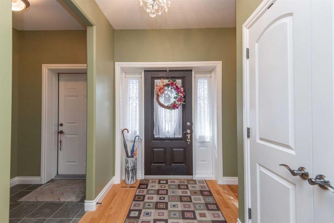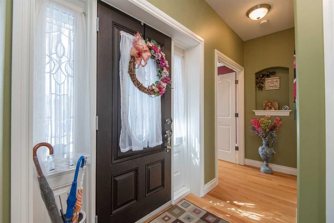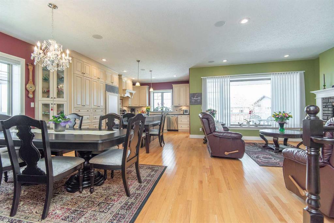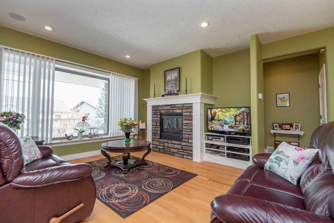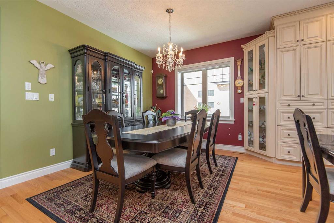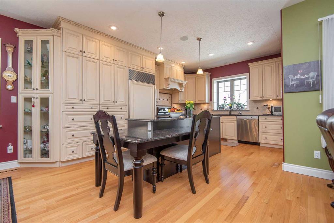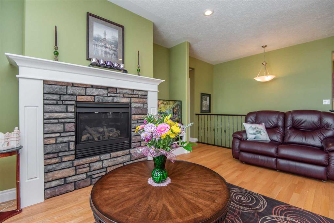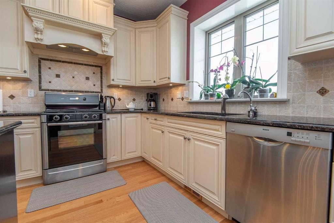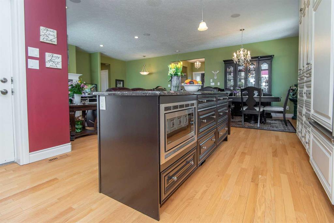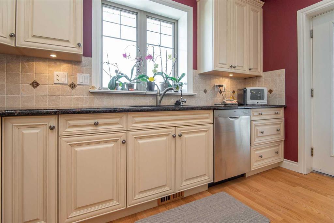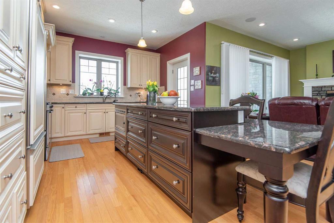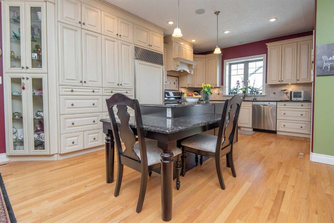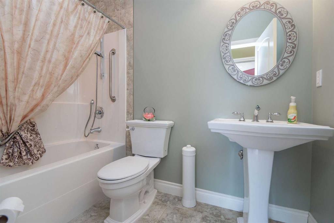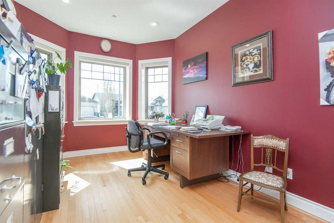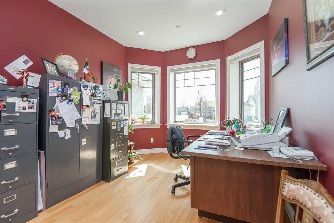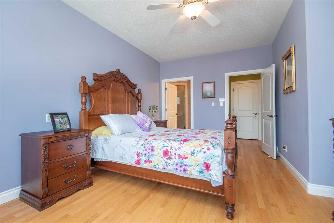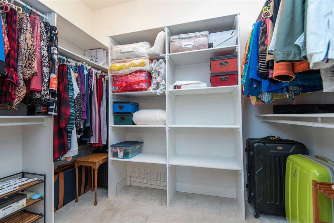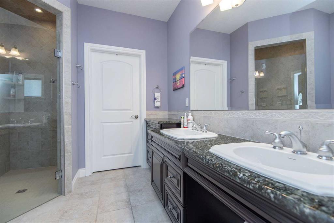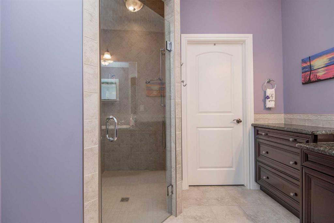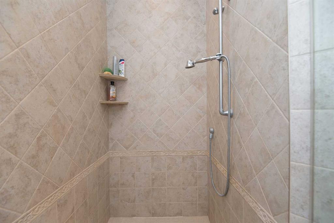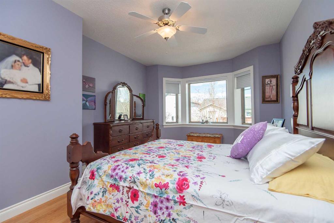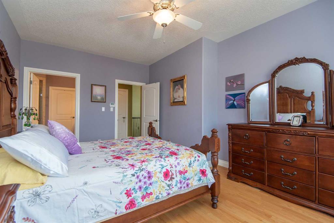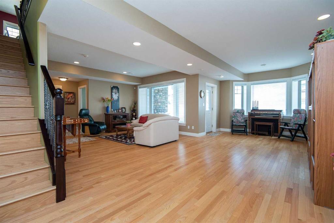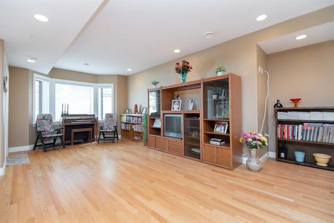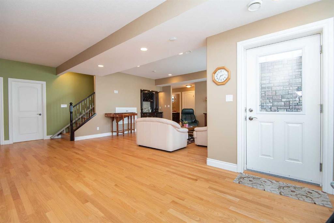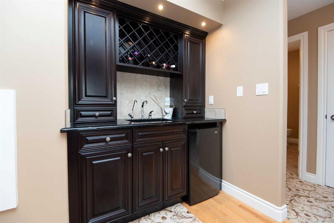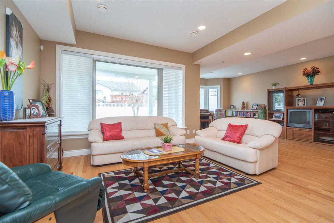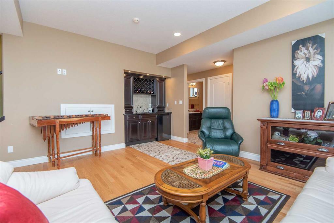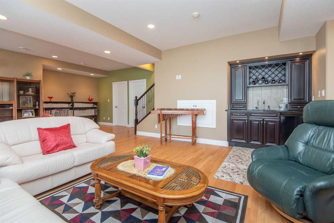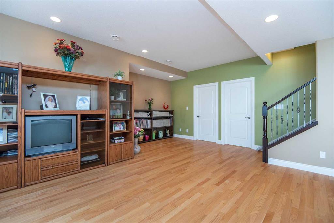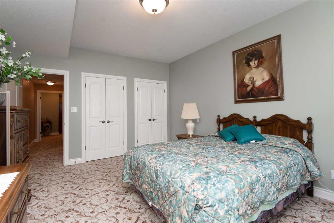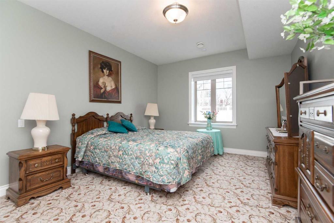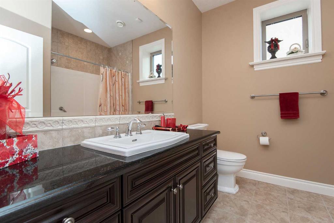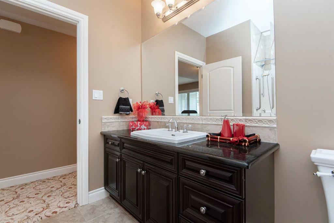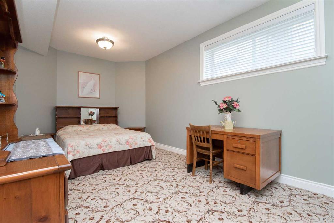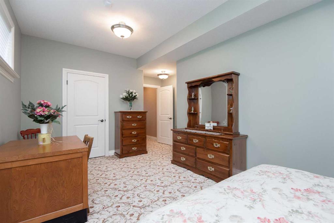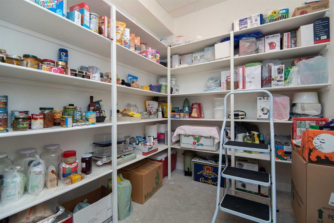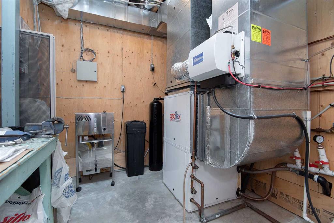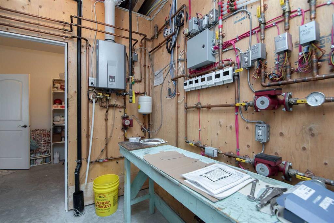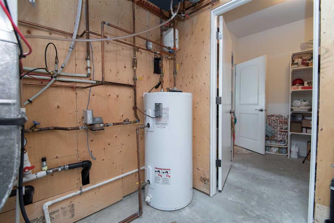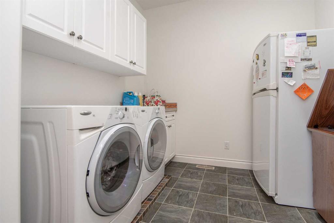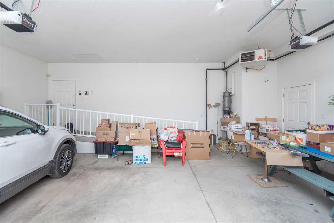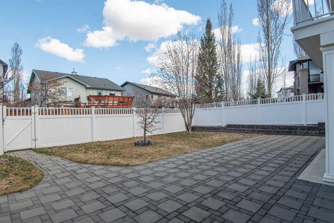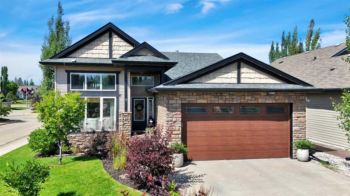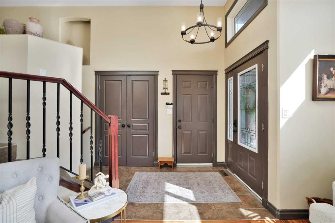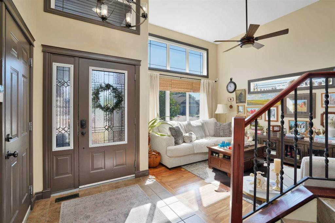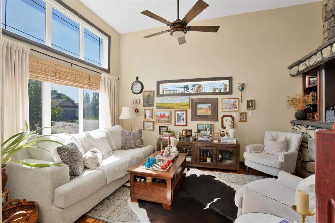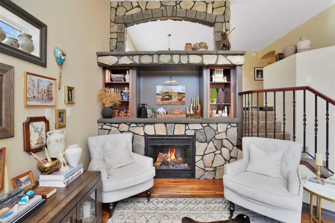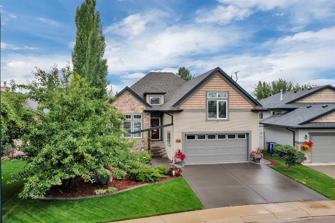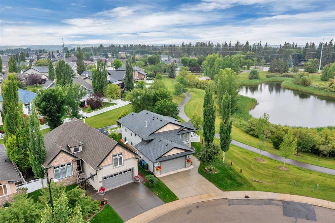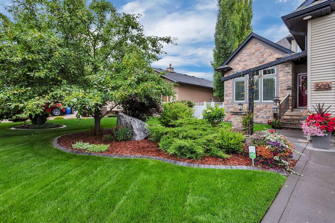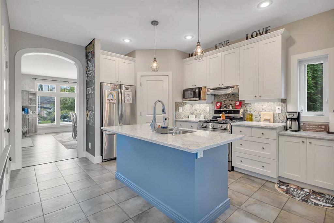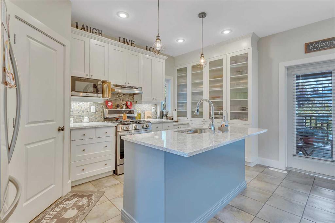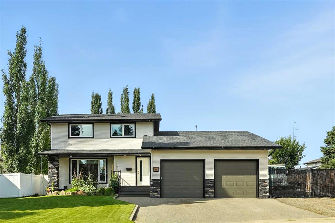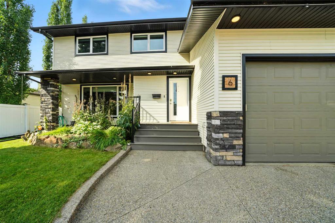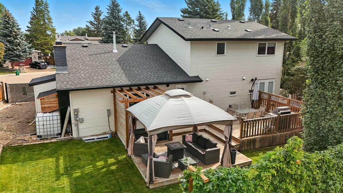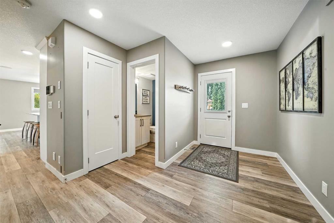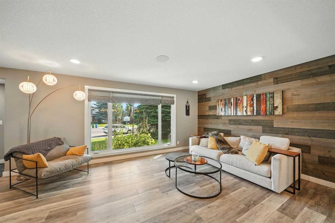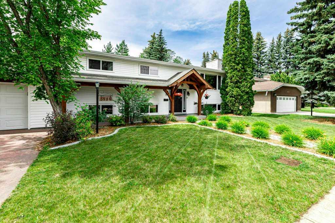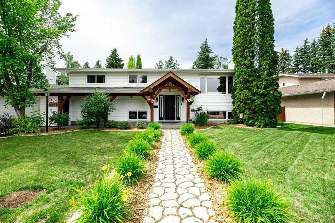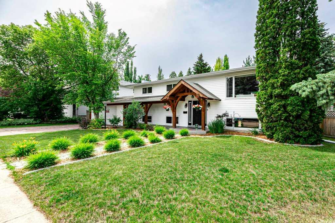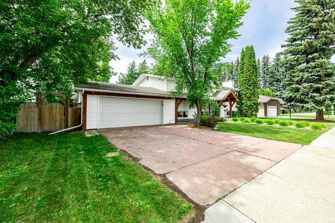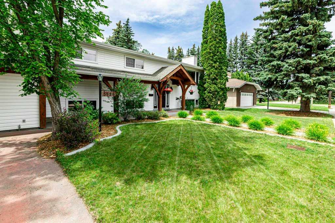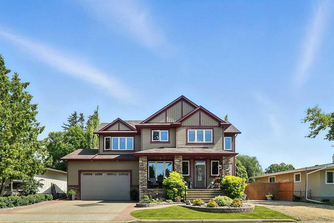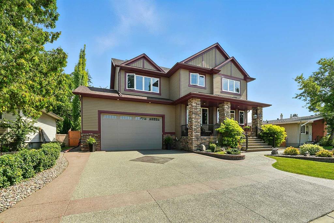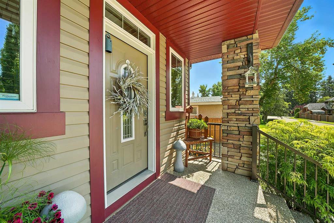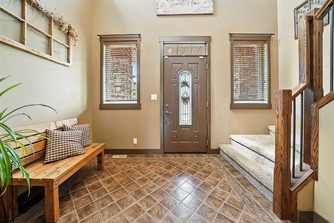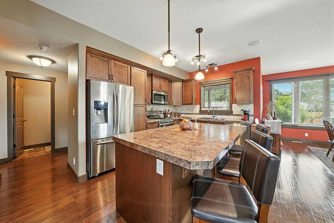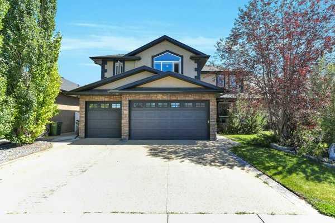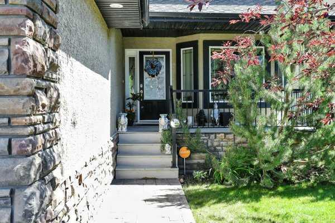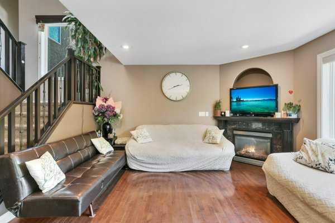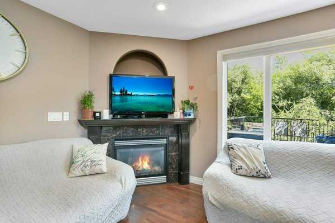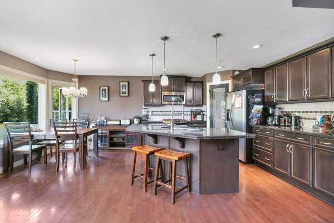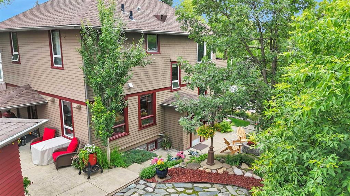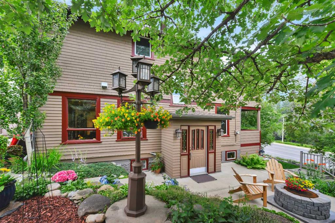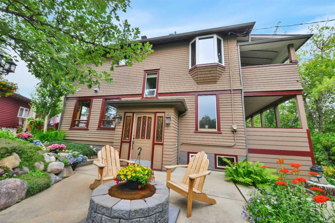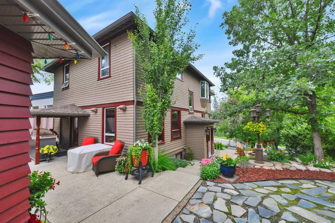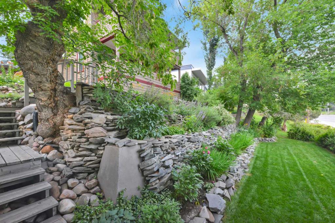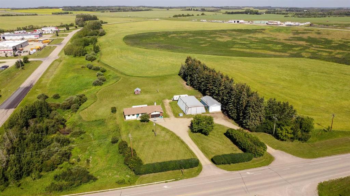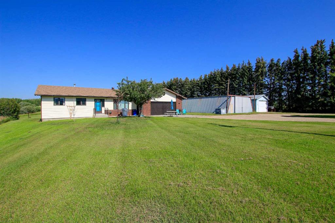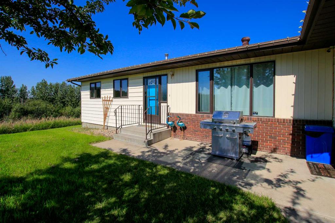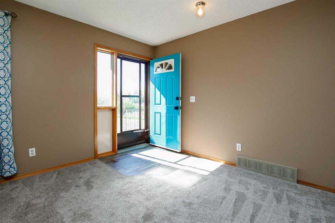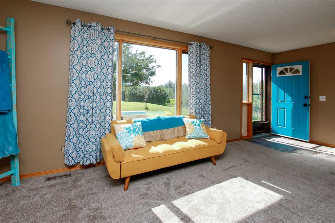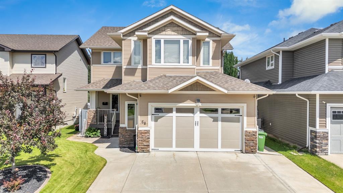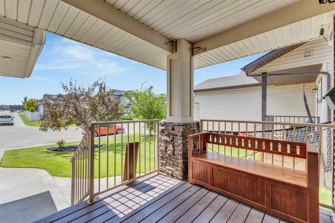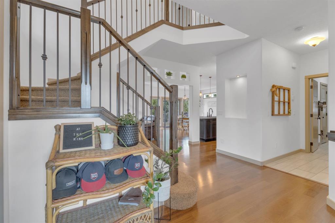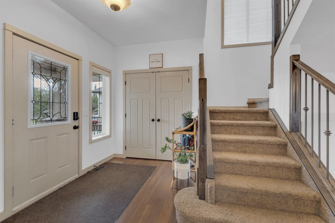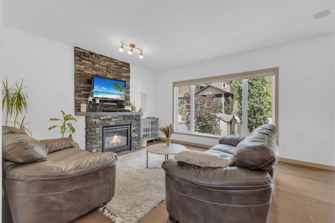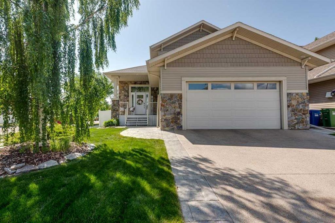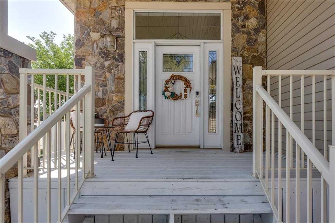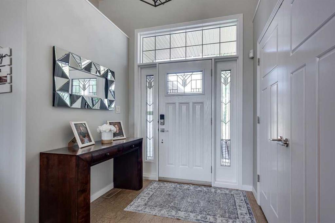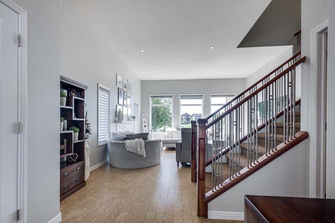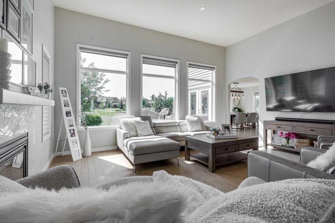107 Wyndham Crescent
Red Deer T4N 7G9
MLS® Number: A2227127
$ 750,000
3
BEDROOMS
3 + 0
BATHROOMS
1,565
SQUARE FEET
2006
YEAR BUILT
GORGEOUS WALK-OUT BUNGALOW - A CUSTOM MASTERPIECE! Welcome to this stunning walk-out bungalow, meticulously custom built by Bowood Construction with every detail reflecting exceptional design and craftsmanship. Off the large entrance you will find a huge office/bedroom with a generous window flooding the space with natural light - ideal for working from home or running a home business. The main floor offers comfort with family living in mind. It features an enormous dining area perfect for those special occasions; the chef's kitchen is a culinary delight, boasting cabinets that extend to the ceiling, luxurious granite countertops, and a beautiful two-tiered granite island. Equipped with built-in top of the line appliances and an external venting range hood. Cozy up in the living area, featuring a gas fireplace that enhances the ambiance. The huge primary bedroom is a true retreat, complete with an ensuite that includes a tiled shower cabin, heated floors, and a spacious walk-in closet. A 4 piece bath and a laundry room complete the main floor. Every detail in the home was designed with accessibility in mind – take a ride on the electric chair down to the fully finished warm and bright walkout basement featuring a large family room with a stunning wet bar perfect for entertaining; two additional bedrooms, four-piece bath, a storage room, a cold room, and a mechanical room. There is a surround sound system throughout the house. The GEOTHERMAL HEATING and cooling A/C system, on-demand water tank, a water filtration and purification systems, ICF foundation, and the Triple E Argon R8 windows throughout the house make this home extremely energy efficient. The in-floor heating ensures a cozy environment throughout. The covered upper deck and the concrete patio underneath it are perfect for entertaining or enjoying the professionally landscaped yard. The triple garage is heated and wheelchair accessible. Experience luxury living in one of the most desirable residential areas in Red Deer. NOTE: The property is FULLY WHEELCHAIR ACCESABLE - every room, every bathroom, every part of the house.
| COMMUNITY | Westlake |
| PROPERTY TYPE | Detached |
| BUILDING TYPE | House |
| STYLE | Bungalow |
| YEAR BUILT | 2006 |
| SQUARE FOOTAGE | 1,565 |
| BEDROOMS | 3 |
| BATHROOMS | 3.00 |
| BASEMENT | Finished, Full, Walk-Out To Grade |
| AMENITIES | |
| APPLIANCES | Bar Fridge, Built-In Oven, Central Air Conditioner, Dishwasher, Garage Control(s), Gas Oven, Gas Stove, Humidifier, Microwave, Range Hood, Washer/Dryer, Water Distiller, Water Softener |
| COOLING | Central Air, Sep. HVAC Units |
| FIREPLACE | Gas, Glass Doors |
| FLOORING | Carpet, Hardwood, Tile |
| HEATING | High Efficiency, Fireplace(s), Geothermal |
| LAUNDRY | Laundry Room, Main Level |
| LOT FEATURES | Back Lane, Back Yard, City Lot, Landscaped, Rectangular Lot, Street Lighting |
| PARKING | Triple Garage Attached |
| RESTRICTIONS | None Known |
| ROOF | Asphalt Shingle |
| TITLE | Fee Simple |
| BROKER | Century 21 Maximum |
| ROOMS | DIMENSIONS (m) | LEVEL |
|---|---|---|
| Family Room | 28`0" x 28`0" | Lower |
| Bedroom | 12`6" x 15`8" | Lower |
| Bedroom | 12`6" x 20`8" | Lower |
| 4pc Bathroom | 8`6" x 8`9" | Lower |
| Storage | 7`2" x 8`10" | Lower |
| Storage | 8`0" x 8`10" | Lower |
| Furnace/Utility Room | 12`11" x 8`7" | Lower |
| Foyer | 5`8" x 9`0" | Main |
| Office | 9`11" x 14`8" | Main |
| Dining Room | 16`3" x 10`6" | Main |
| Kitchen | 11`11" x 16`6" | Main |
| Living Room | 15`2" x 15`4" | Main |
| 4pc Bathroom | 8`9" x 5`4" | Main |
| Bedroom - Primary | 12`0" x 18`7" | Main |
| 5pc Ensuite bath | 8`11" x 11`4" | Main |
| Laundry | 8`6" x 8`8" | Main |
| Other | 9`0" x 8`8" | Main |

