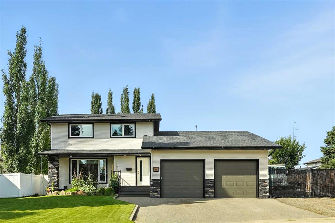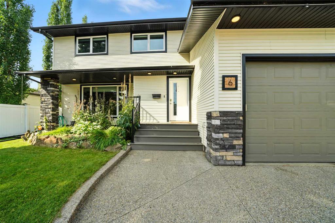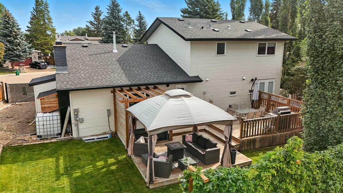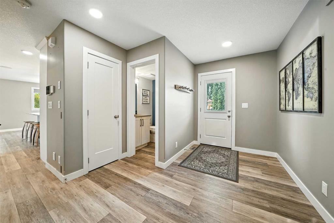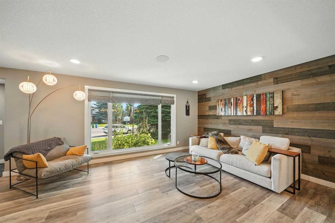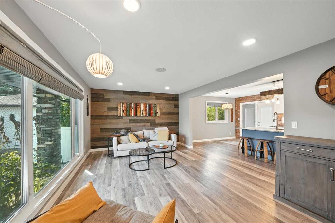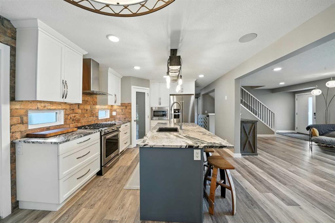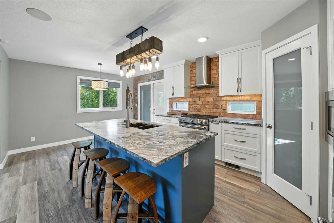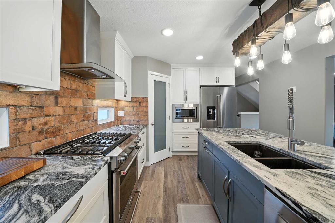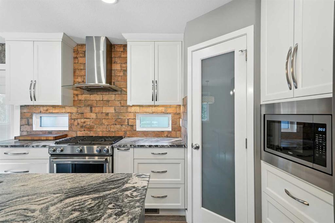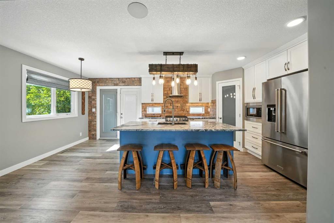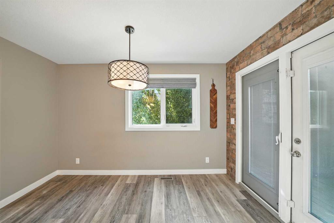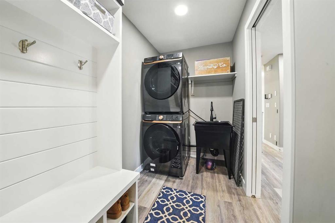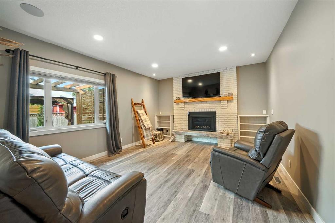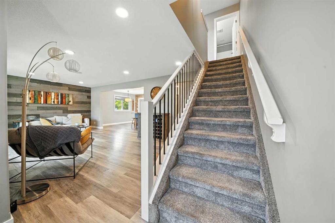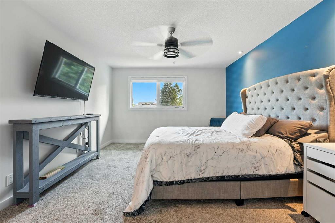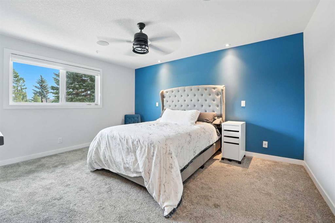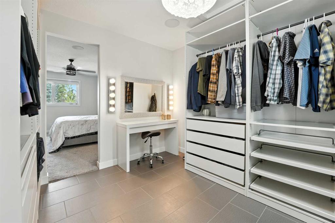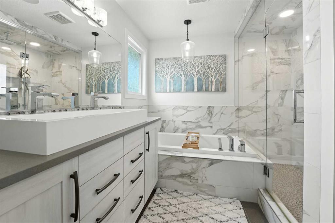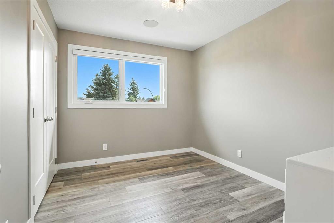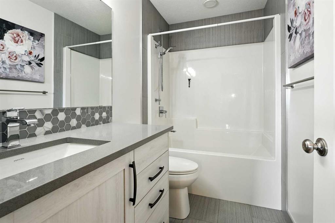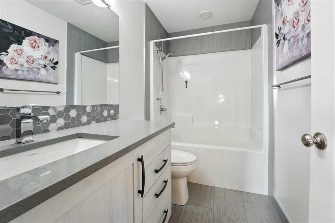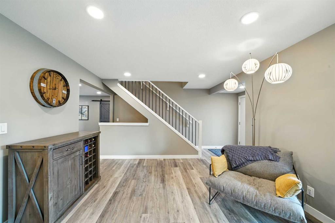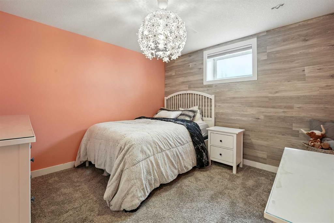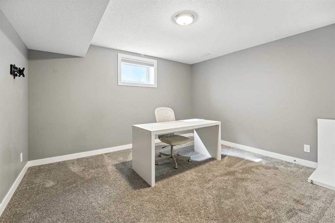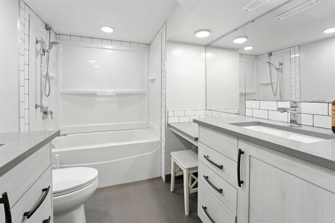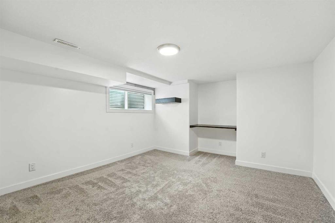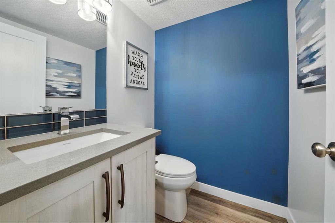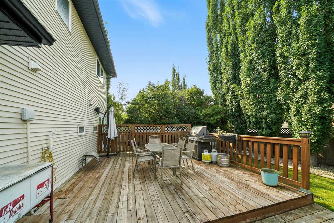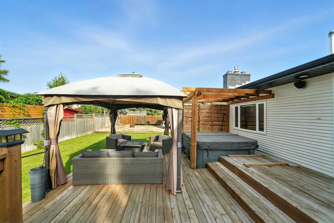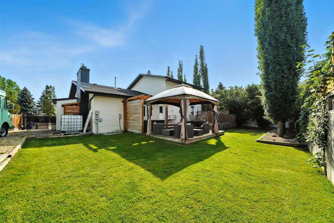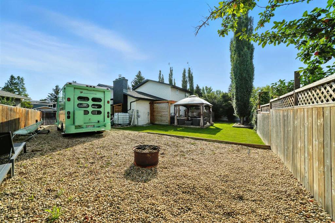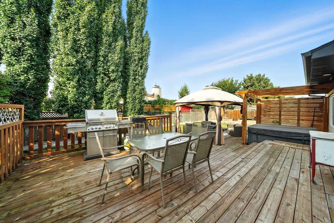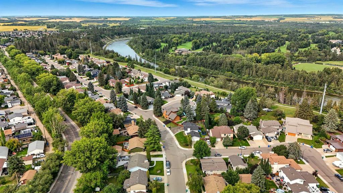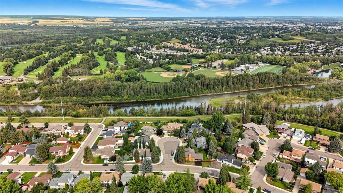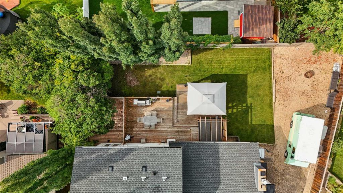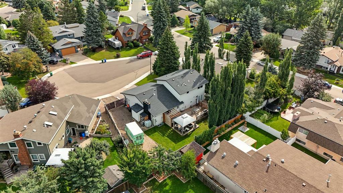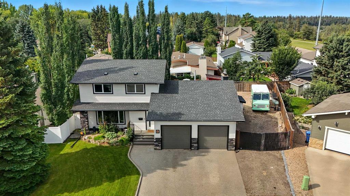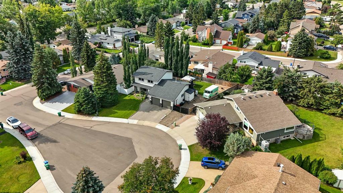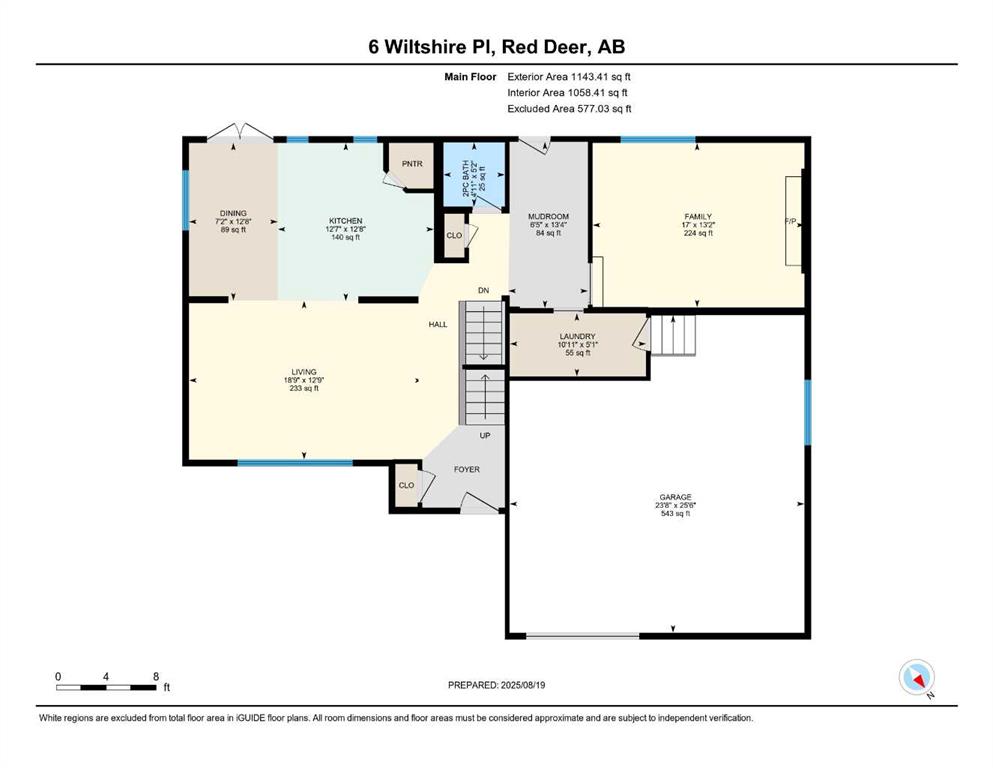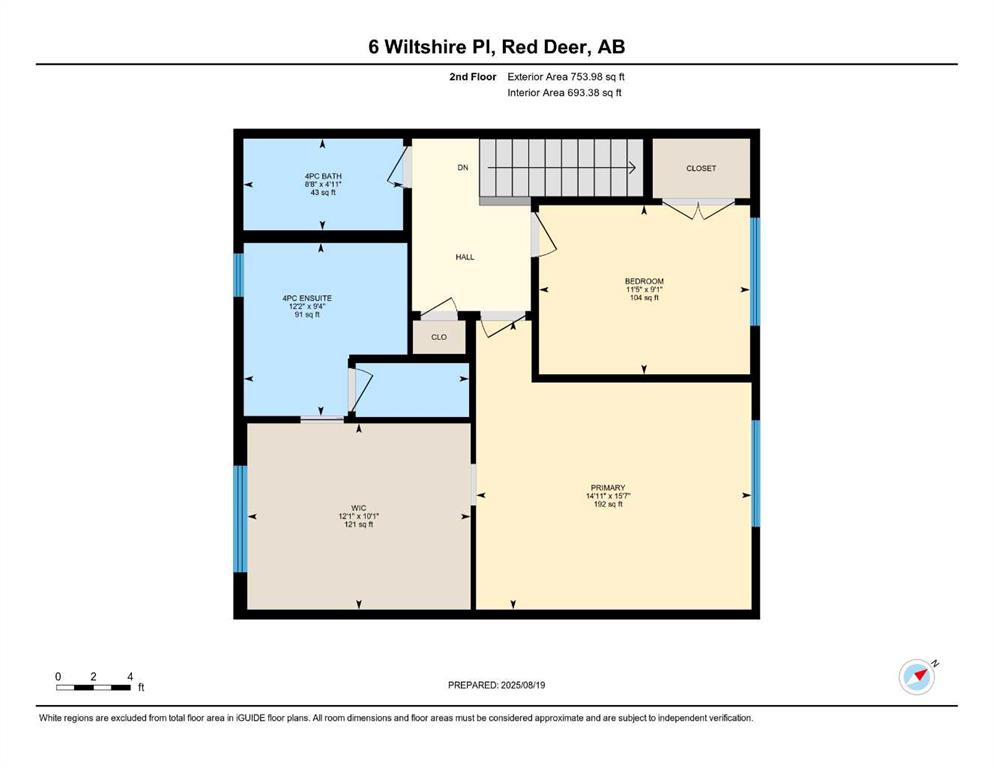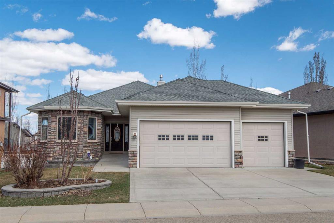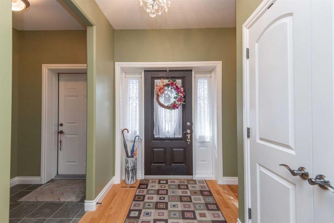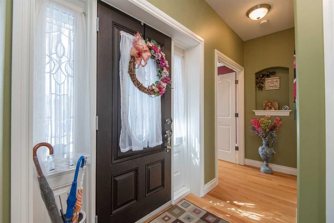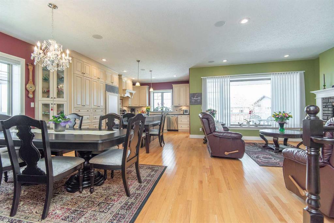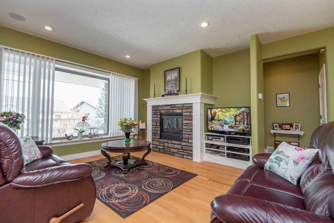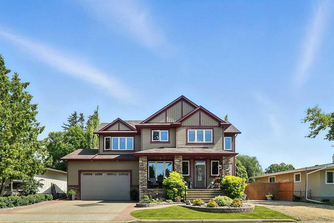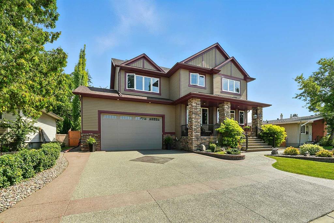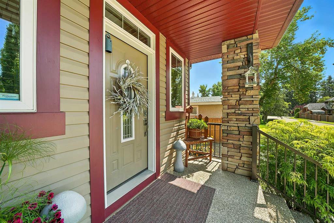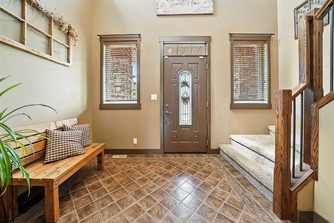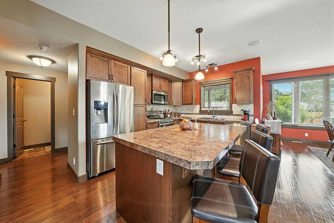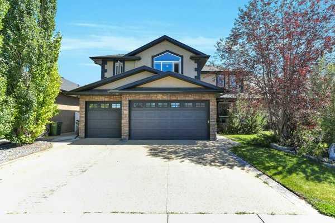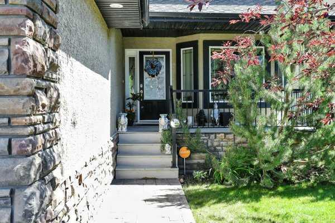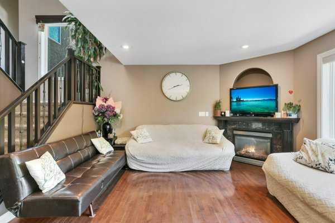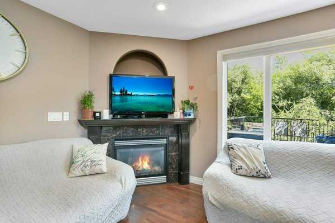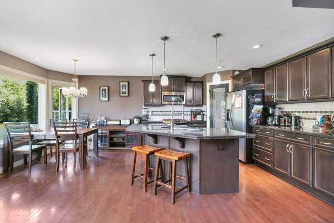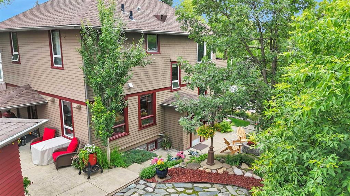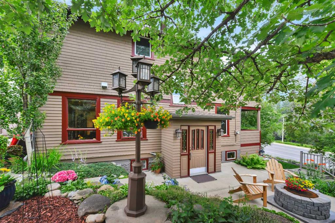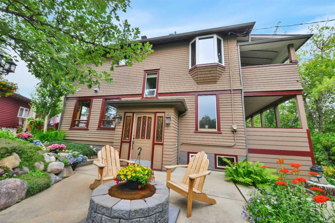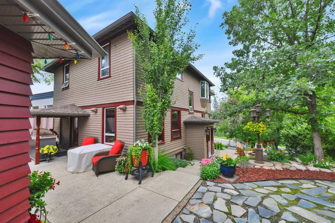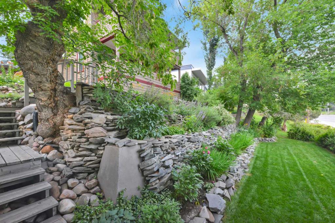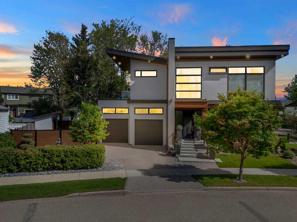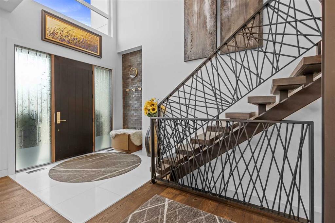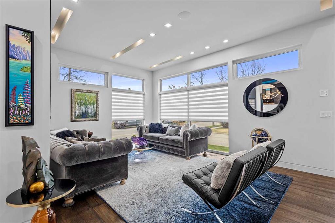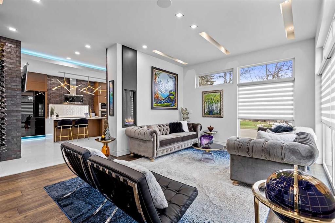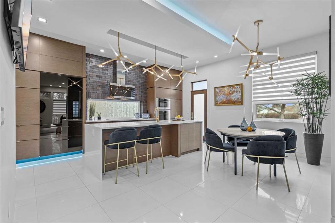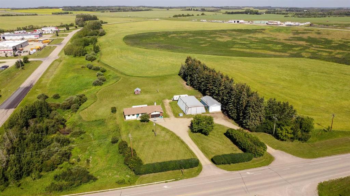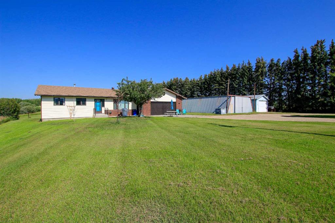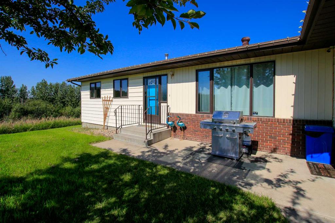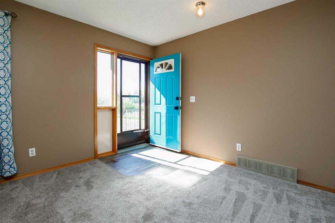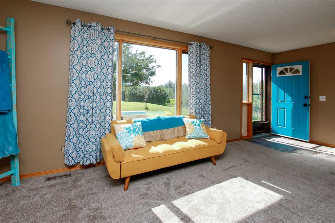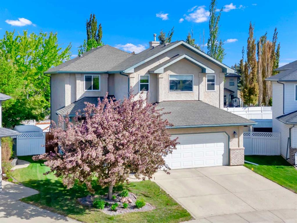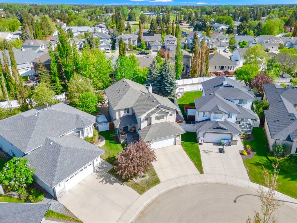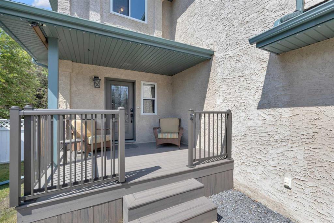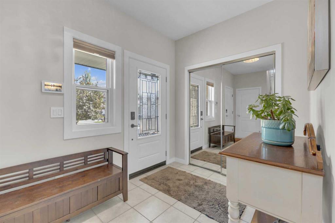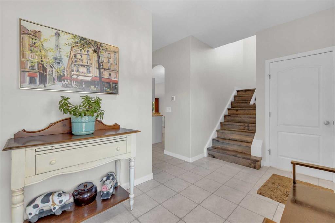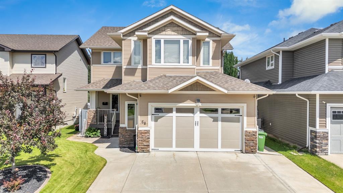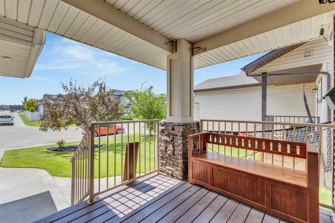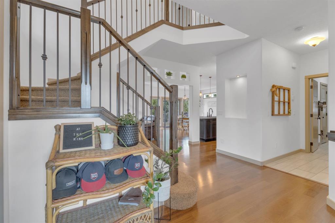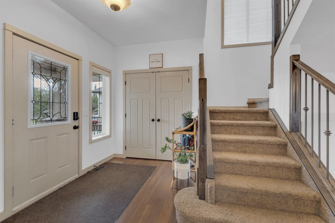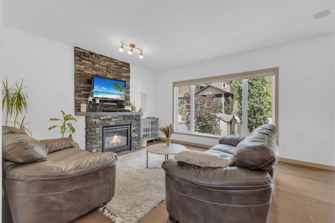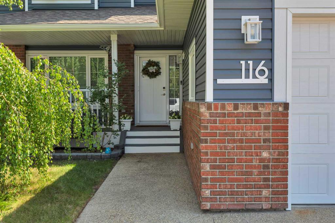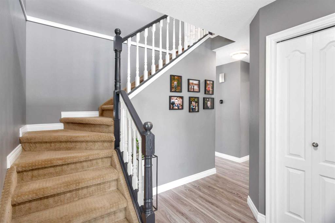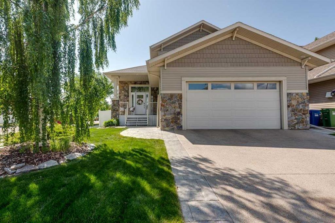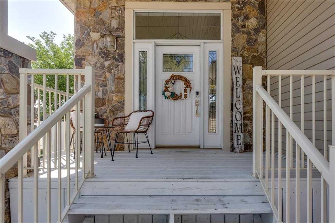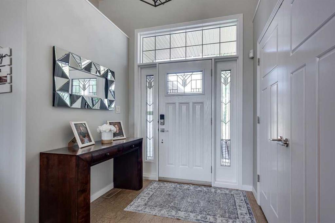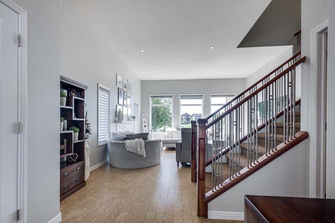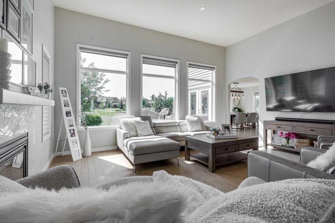6 Wiltshire Place
Red Deer T4N 6B7
MLS® Number: A2249690
$ 800,000
5
BEDROOMS
3 + 1
BATHROOMS
1,897
SQUARE FEET
1978
YEAR BUILT
A completely renovated 2-storey on a close in the desirable mature Westpark Estates neighborhood. The front entryway greets you to the living room, which is flooded with natural light through the large front vinyl window. Two-toned kitchen cabinets are complemented by a large eating bar island, leathered granite counters, full tile brick backsplash, a gas stove, a Silgranite sink, stainless steel appliances, pot/pan drawers, a corner pantry, a garburator & pull-out cabinets including a spice drawer. The dining area has patio doors with built-in blinds to the back deck. Relax in the sunken living room that features a gas fireplace with a white brick surround. The home boasts a main floor laundry. Upstairs has a king-sized primary bedroom with a large walk-in closet complete with custom shelving/drawers, a makeup area & a 5-piece bathroom with a double faucet sink, a window, a tiled jet tub, a separate glass/Italian marble steam shower & a water closet. There is a second bedroom upstairs & a 4-piece tiled bathroom with quartz countertops. Follow the wrought iron railing stairs down to the basement that has 3 bedrooms (2 with walk-in closets), a 5-piece bathroom with double sinks, a makeup vanity, and quartz countertops. The large pie-shaped lot features a 2-tier deck with a hot tub, & rv parking. The home was completely renovated in 2019, including but not limited to: a new exterior, windows, the interior was brought back to the studs with all new finishings/fixtures, a new furnace, hot water on demand. The best of both worlds with the trendy newer renovations in a mature location just steps away from the trail system and Red Deer river! The home has AC, an HRV system and a heated garage.
| COMMUNITY | West Park |
| PROPERTY TYPE | Detached |
| BUILDING TYPE | House |
| STYLE | 2 Storey |
| YEAR BUILT | 1978 |
| SQUARE FOOTAGE | 1,897 |
| BEDROOMS | 5 |
| BATHROOMS | 4.00 |
| BASEMENT | Finished, Full |
| AMENITIES | |
| APPLIANCES | Dishwasher, Dryer, Garage Control(s), Microwave, Range Hood, Refrigerator, Stove(s), Washer, Window Coverings |
| COOLING | Central Air |
| FIREPLACE | Brick Facing, Family Room, Gas |
| FLOORING | Carpet, Vinyl Plank |
| HEATING | High Efficiency, Forced Air, Natural Gas |
| LAUNDRY | Main Level |
| LOT FEATURES | Back Yard, Landscaped, Pie Shaped Lot |
| PARKING | Double Garage Attached, Garage Door Opener, Heated Garage, Insulated, RV Access/Parking |
| RESTRICTIONS | Utility Right Of Way |
| ROOF | Asphalt Shingle |
| TITLE | Fee Simple |
| BROKER | Century 21 Maximum |
| ROOMS | DIMENSIONS (m) | LEVEL |
|---|---|---|
| 5pc Bathroom | 8`5" x 6`11" | Basement |
| Bedroom | 11`11" x 13`9" | Basement |
| Bedroom | 12`10" x 16`4" | Basement |
| Bedroom | 10`7" x 16`2" | Basement |
| Furnace/Utility Room | 8`7" x 9`2" | Basement |
| 2pc Bathroom | 5`2" x 4`11" | Main |
| Dining Room | 12`8" x 7`2" | Main |
| Family Room | 13`2" x 17`0" | Main |
| Kitchen | 12`8" x 12`7" | Main |
| Laundry | 5`1" x 10`11" | Main |
| Living Room | 12`9" x 18`9" | Main |
| Mud Room | 13`4" x 6`5" | Main |
| 4pc Bathroom | 8`8" x 4`11" | Upper |
| 4pc Ensuite bath | 12`2" x 9`4" | Upper |
| Bedroom | 11`5" x 9`1" | Upper |
| Bedroom - Primary | 14`11" x 15`7" | Upper |
| Walk-In Closet | 12`1" x 10`1" | Upper |

