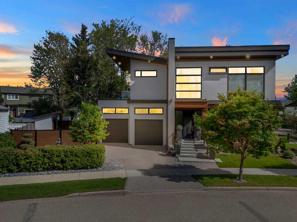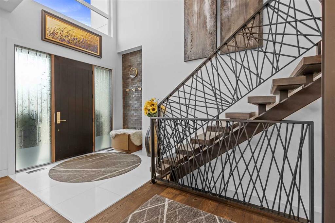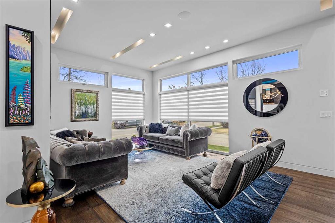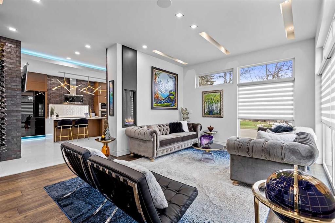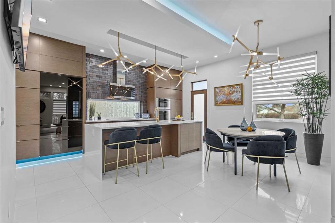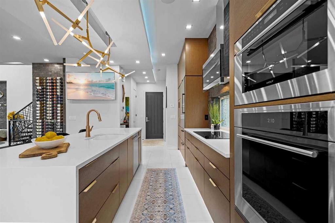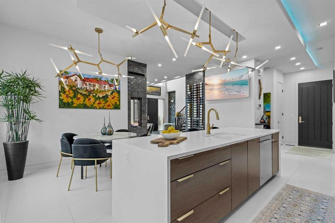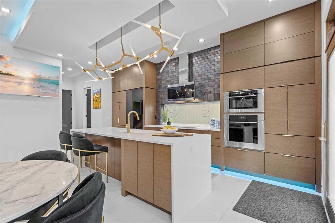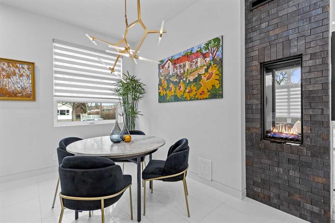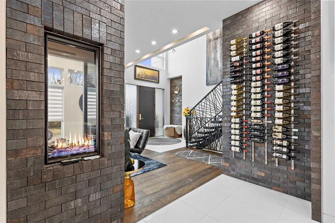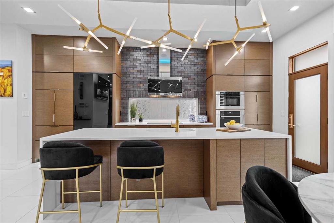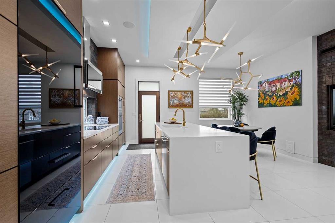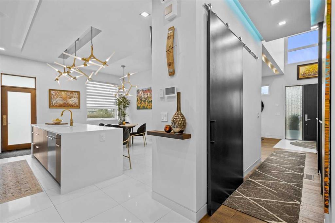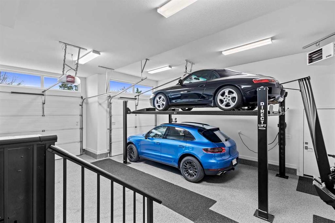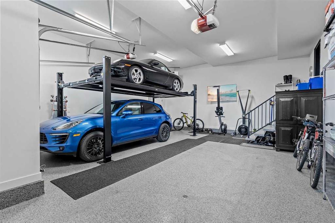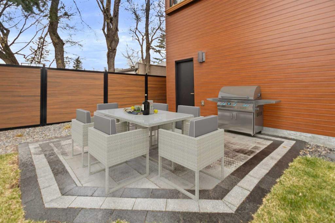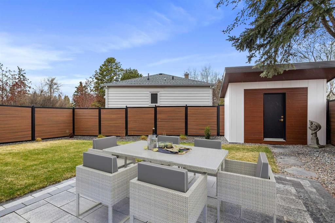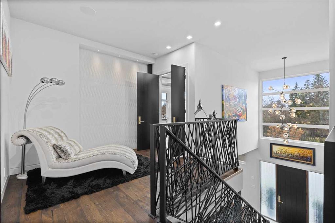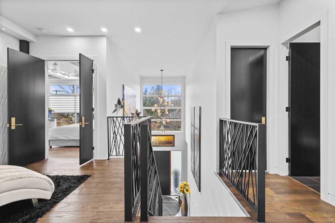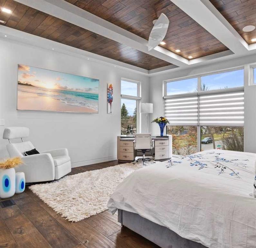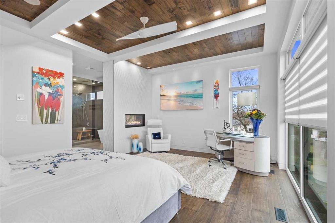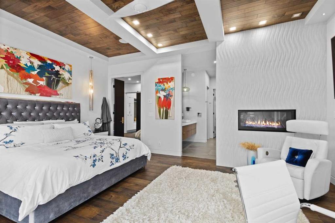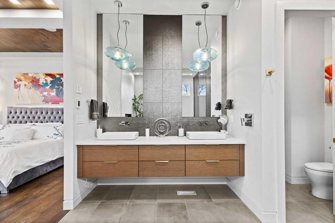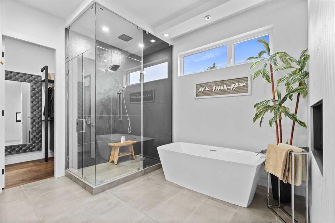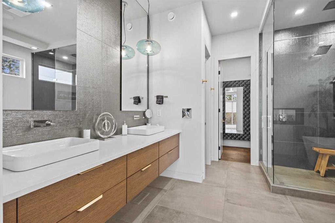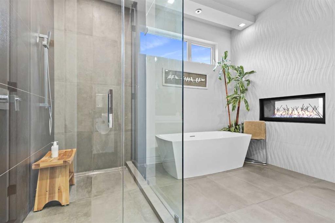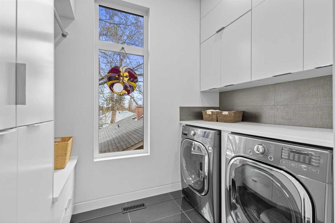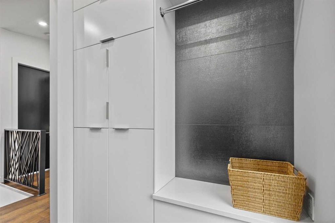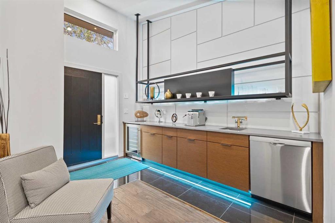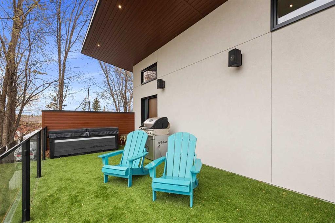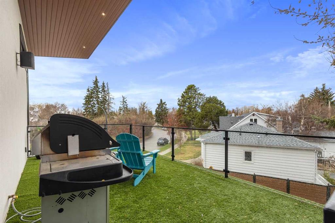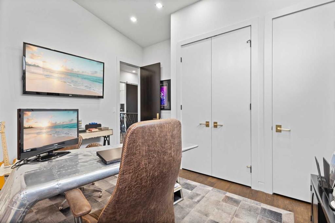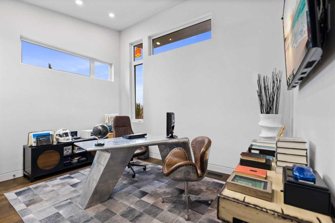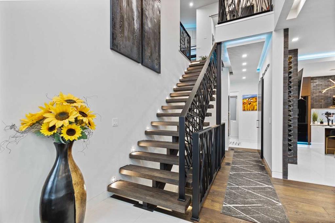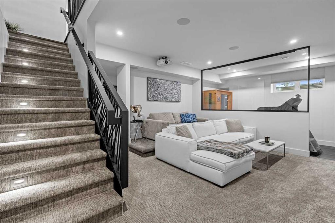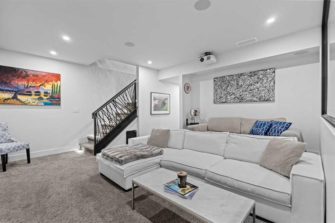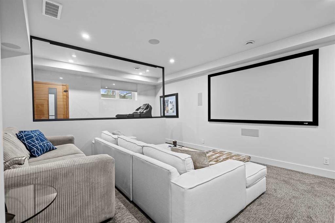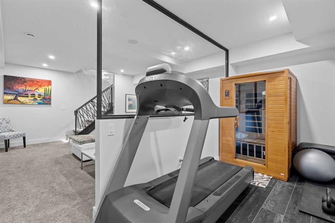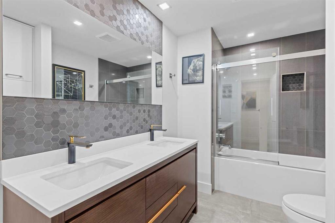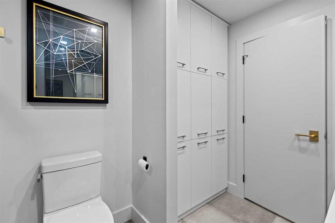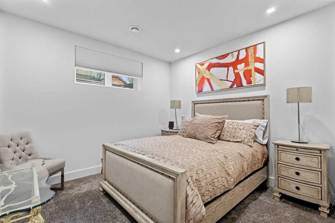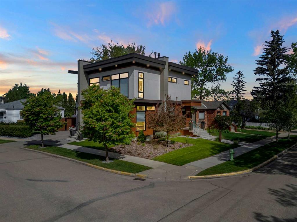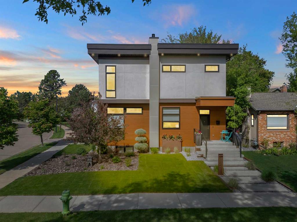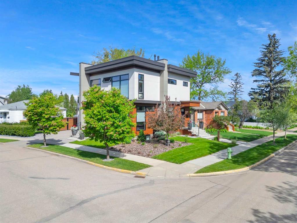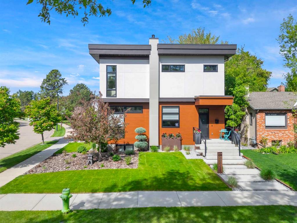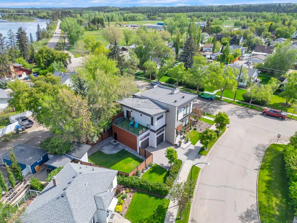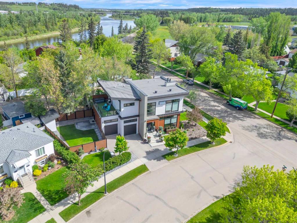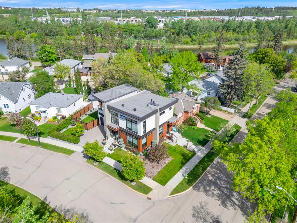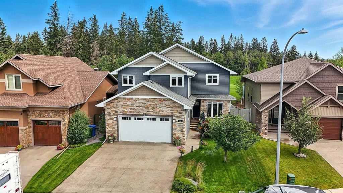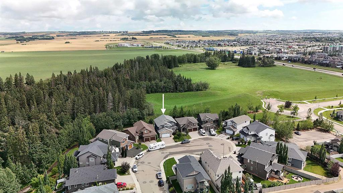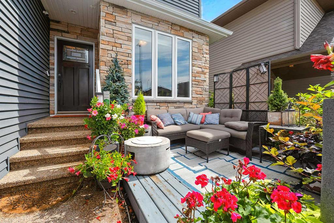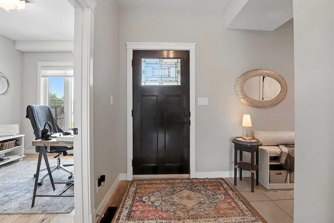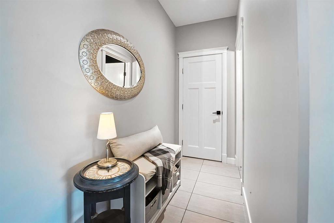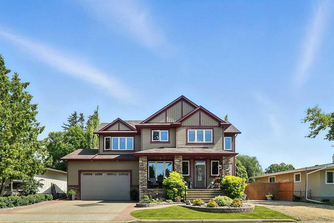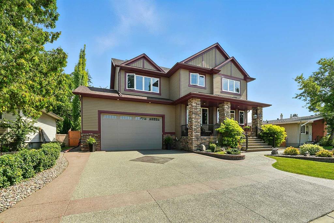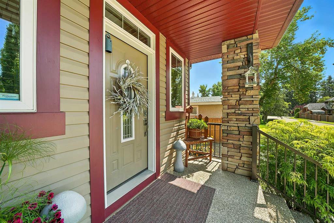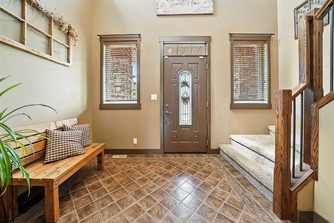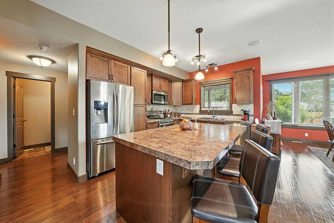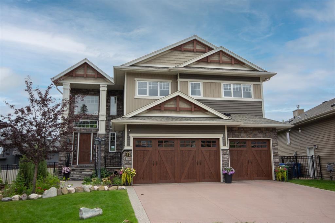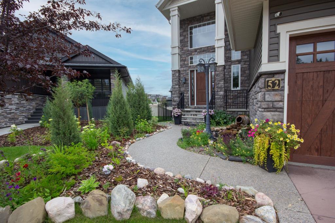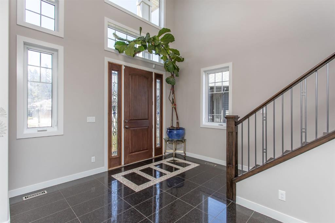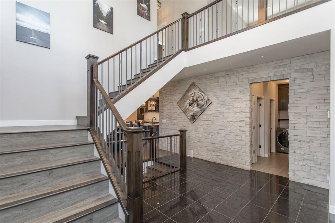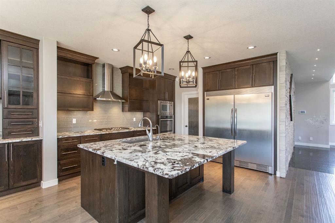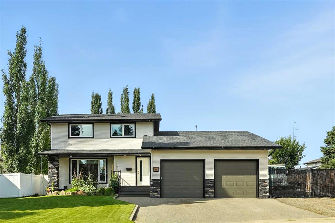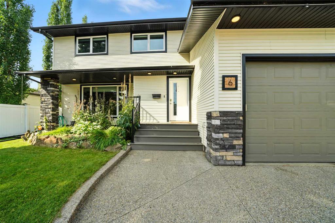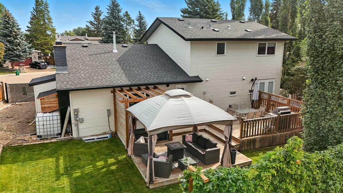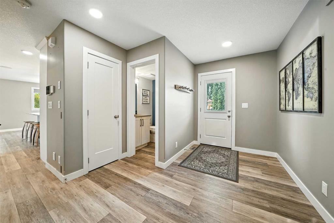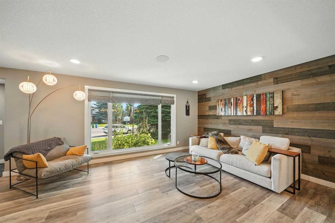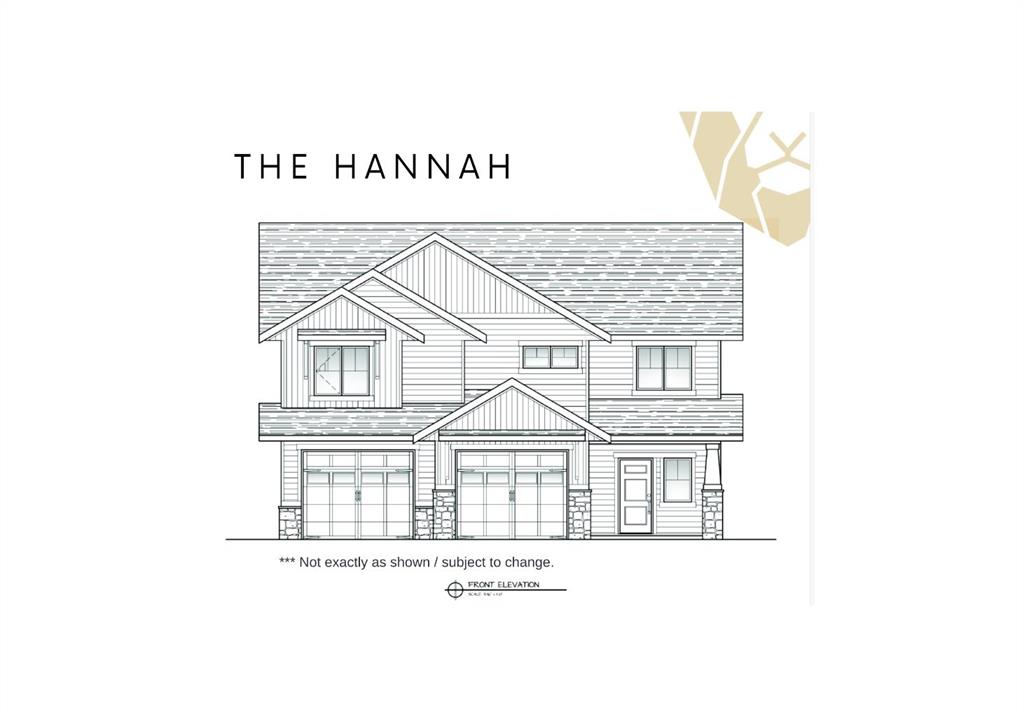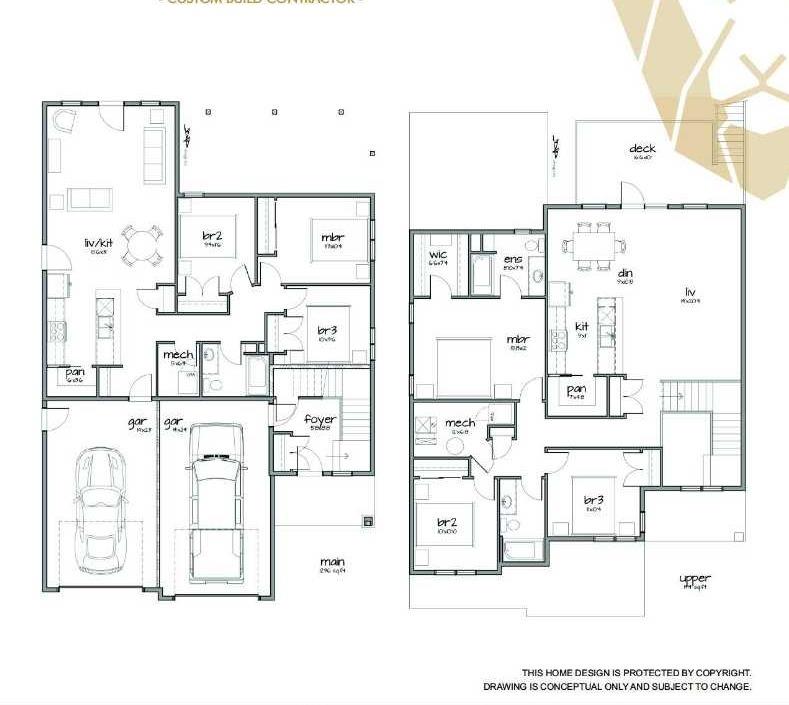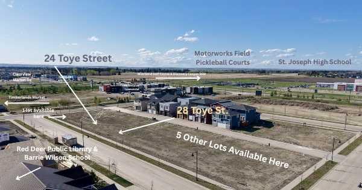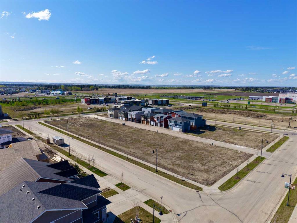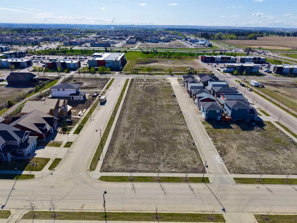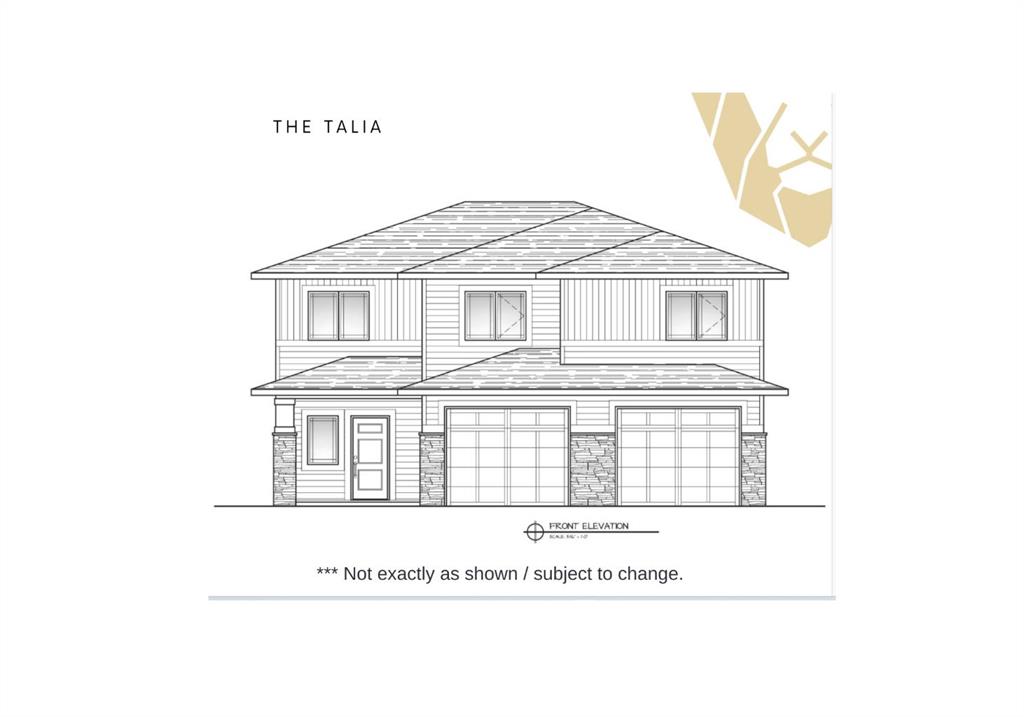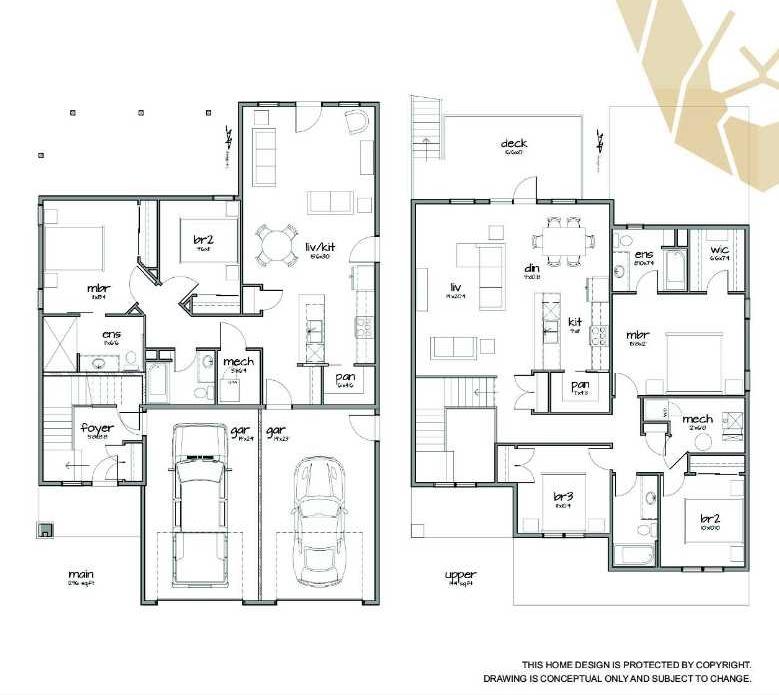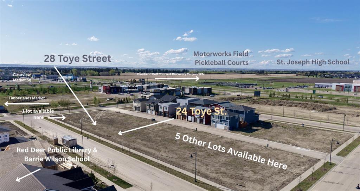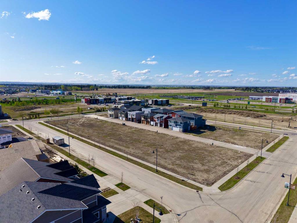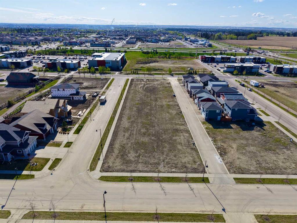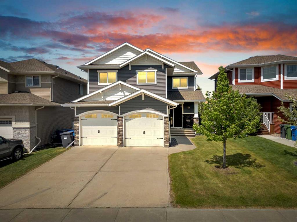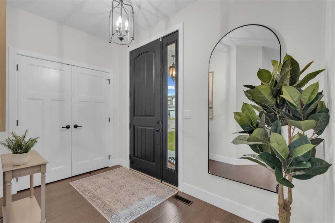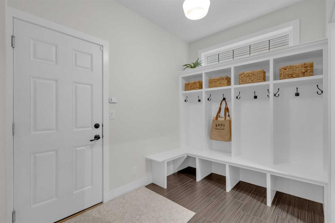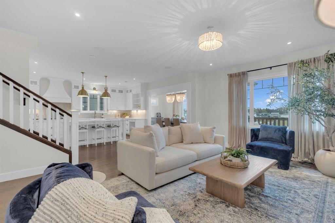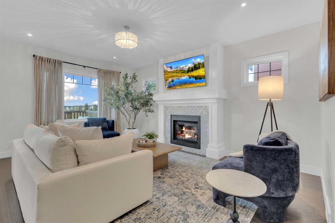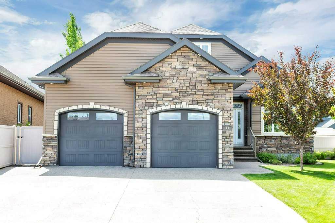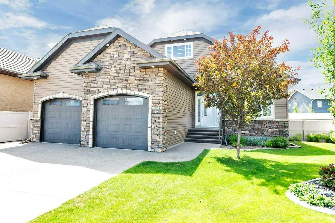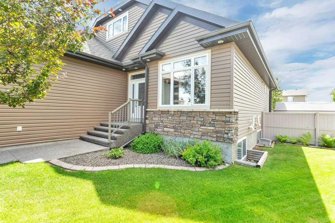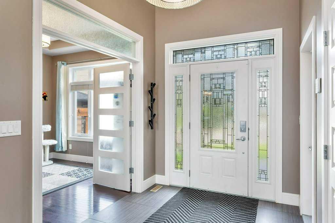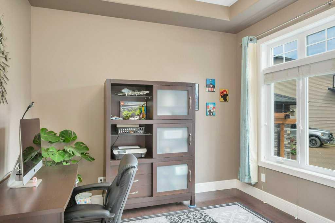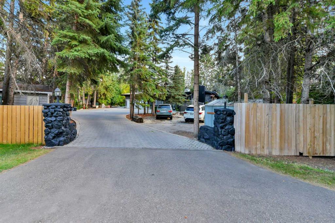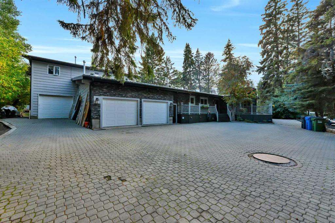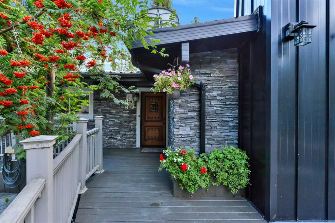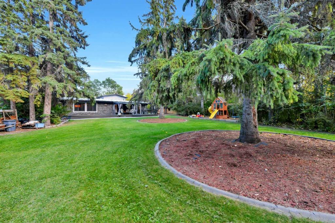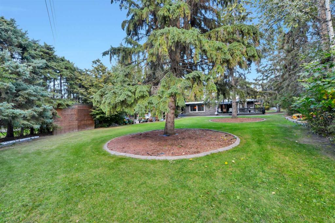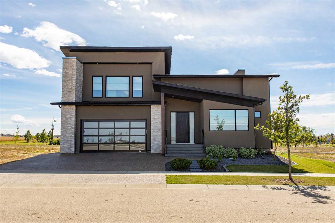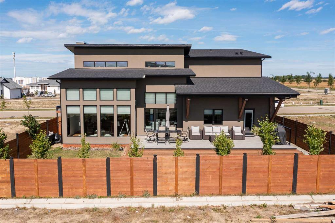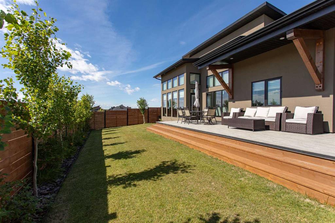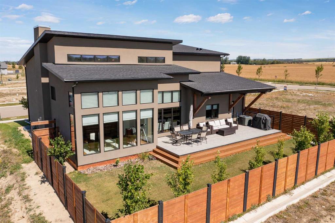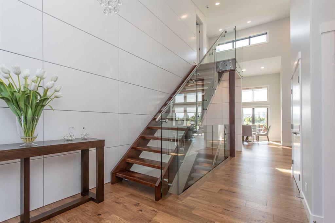5830 45 Avenue
Red Deer T4N 3M3
MLS® Number: A2238492
$ 959,900
3
BEDROOMS
3 + 1
BATHROOMS
2,241
SQUARE FEET
2015
YEAR BUILT
A modern masterpiece. Unlike any other home in Red Deer. This property is located on a tree lined street down by the Red Deer River where every detail was thoughtful. Truly a showstopper, inside and out. The curb appeal is the complete package - pitched roof lines – black trimmed windows from floor to ceiling, several convenient touches such as irrigation right to the flower pots on the front steps, exposed aggregate driveway and professional landscaping. The main floor plan of this home is purposeful and intricate in detail throughout. Gather in the spacious living room with beautiful natural lighting and powered window treatments for privacy. The stunning vertical fireplace will definitely set the mood into the dining area and the kitchen area as well. They say kitchens are the heart of a home and this one is generous! Subzero & Wolf Appliances. Waterfall quartz island with an undermounted sink, seating & additional cabinetry space. You'll love all the toe-kick & recessed lighting details, the abundant wine rack w/ brick wall compliments to match the fireplace & kitchen feature wall. A window light backsplash will have you enjoying every morning with the sun shining through as you prepare breakfast. To finish off the heart of the home; you'll appreciate the cabinetry to the ceiling & ornamental light fixtures. Upstairs will take your breath away. The primary suite does not disappoint. An expansive space complete with a large walk-in closet; a 6pc. ensuite bathroom including a water closet. The custom tiled shower with full glass enclosure if you wish to add a steam unit. A soaker tub with a ceiling fill right next to the double sided fireplace so you can relax in every corner. The floating vanity is a true statement piece with double sinks, wall mounted taps and designer tile right to the ceiling. Now imagine waking up and smelling a fresh pot of hot coffee brewed right from your fully equipped wet bar just steps from your bed. Next imagine taking a step further out onto your beautiful upper deck with tree line views of the River. Enjoy the hot tub or simply sit and listen to the birds. To finish the second floor you'll find another large sized bedroom/home office and another full bathroom. This bathroom features stunning tile features and vaulted ceiling for a grand feel. The lower level of this home is fully finished with a theatre area including a 120' screen + projector and tiered seating. There’s also a dedicated workout/sauna space, plus another bedroom and bathroom perfectly suitable for guests or perhaps a family member who craves their own space. Other features of this home include: a custom built wood staircase, metal railings entirely custom to this home, built in stair lighting, central AC, heated garage with epoxy floors, custom built shed to match main exterior, Californian vinyl fencing, Sonos built-in sound system, water softener, several built-in storage features and so much more you'll have to book a viewing to soak it all in.
| COMMUNITY | Waskasoo |
| PROPERTY TYPE | Detached |
| BUILDING TYPE | House |
| STYLE | 2 Storey |
| YEAR BUILT | 2015 |
| SQUARE FOOTAGE | 2,241 |
| BEDROOMS | 3 |
| BATHROOMS | 4.00 |
| BASEMENT | Finished, Full |
| AMENITIES | |
| APPLIANCES | Bar Fridge, Central Air Conditioner, Dishwasher, Dryer, Humidifier, Induction Cooktop, Microwave, Range Hood, Refrigerator, Stove(s), Washer, Water Softener, Window Coverings, Wine Refrigerator |
| COOLING | Central Air |
| FIREPLACE | Brick Facing, Double Sided, Family Room, Gas, Primary Bedroom |
| FLOORING | Hardwood |
| HEATING | Combination, In Floor, Forced Air, Natural Gas |
| LAUNDRY | Upper Level |
| LOT FEATURES | Corner Lot, Garden, Irregular Lot, Landscaped, Street Lighting, Treed, Underground Sprinklers, Yard Lights |
| PARKING | Concrete Driveway, Double Garage Attached |
| RESTRICTIONS | None Known |
| ROOF | Asphalt Shingle |
| TITLE | Fee Simple |
| BROKER | Century 21 Maximum |
| ROOMS | DIMENSIONS (m) | LEVEL |
|---|---|---|
| Game Room | 15`7" x 24`8" | Basement |
| Bedroom | 11`2" x 11`2" | Basement |
| 5pc Bathroom | 11`2" x 6`8" | Basement |
| Furnace/Utility Room | 21`7" x 8`1" | Basement |
| Foyer | 7`6" x 8`9" | Main |
| Living Room | 14`11" x 17`11" | Main |
| Kitchen | 8`11" x 20`0" | Main |
| Dining Room | 8`9" x 19`2" | Main |
| 2pc Bathroom | 3`0" x 7`6" | Main |
| Bedroom - Primary | 15`0" x 18`6" | Second |
| 6pc Ensuite bath | 4`11" x 8`6" | Second |
| Walk-In Closet | 5`11" x 19`2" | Second |
| Bedroom | 13`8" x 12`4" | Second |
| Other | 9`7" x 12`2" | Second |
| 4pc Bathroom | 4`11" x 8`6" | Second |
| Laundry | 6`0" x 8`3" | Second |

