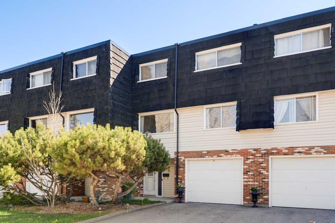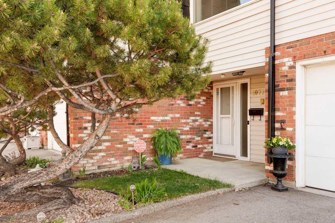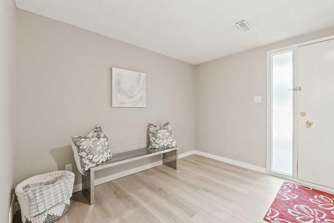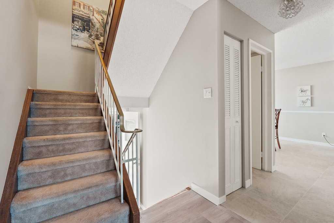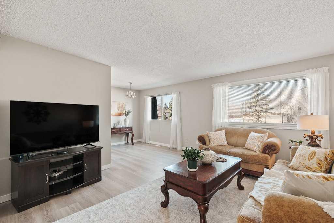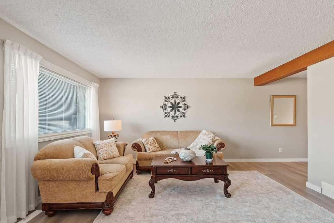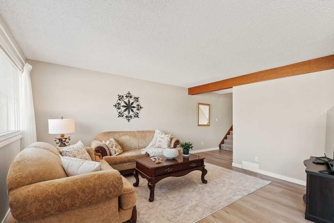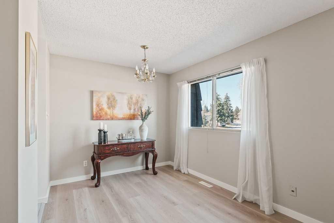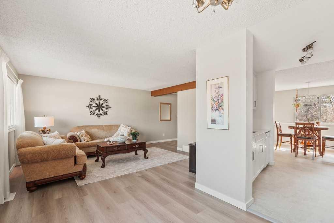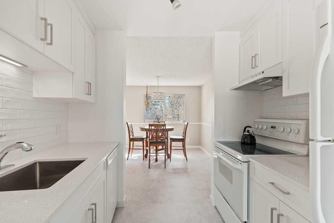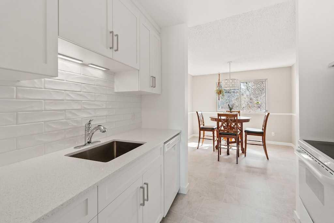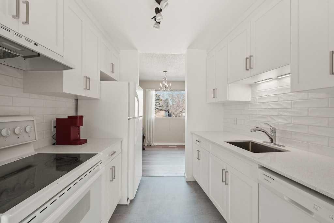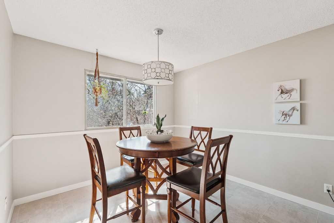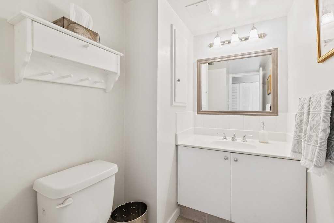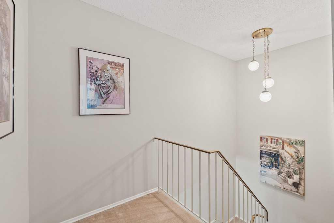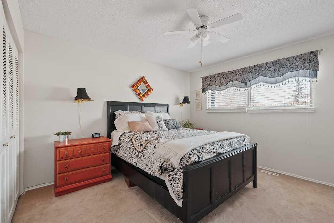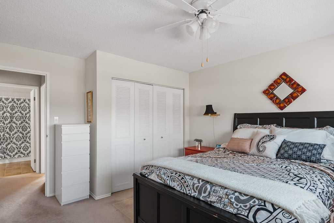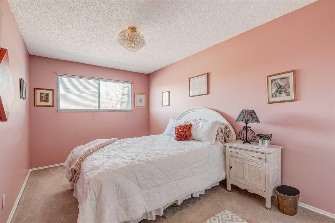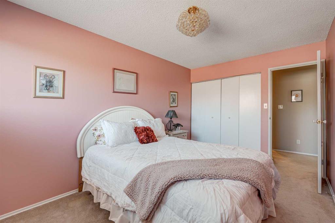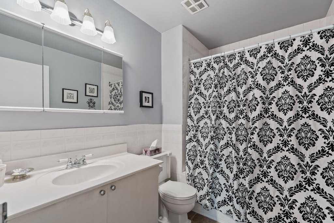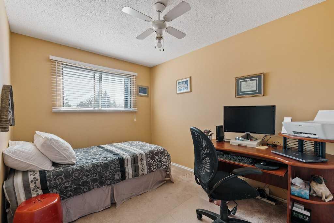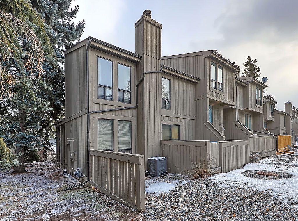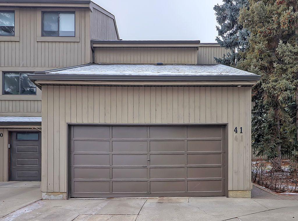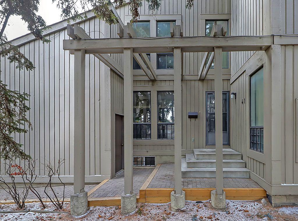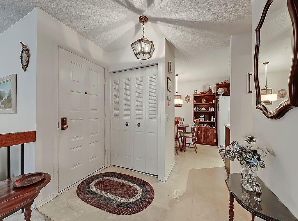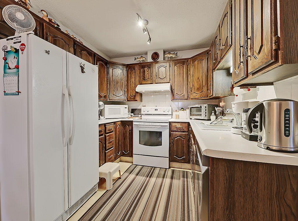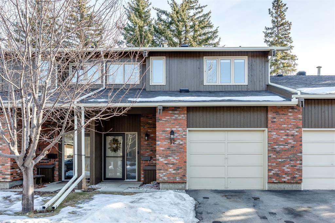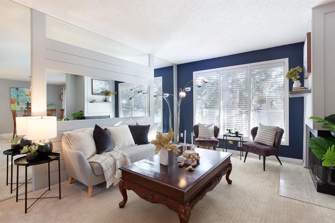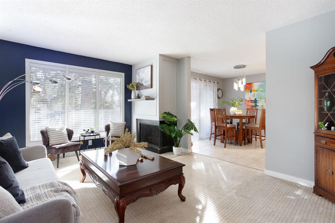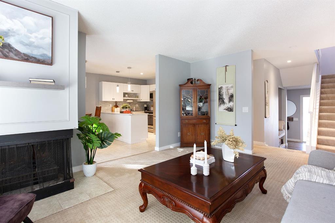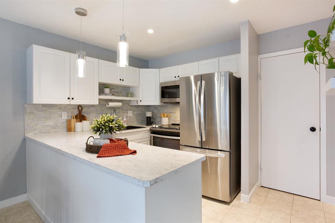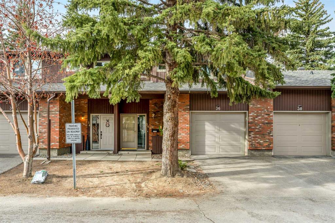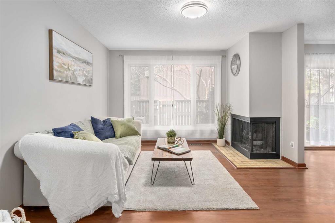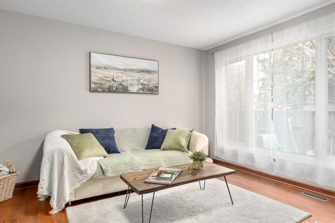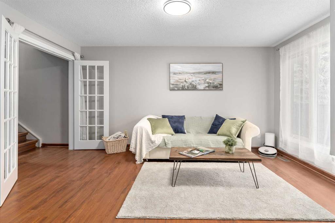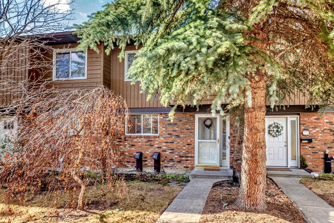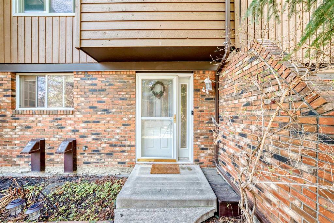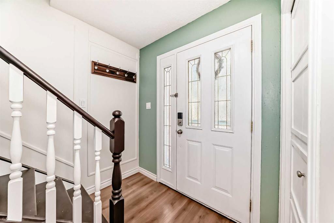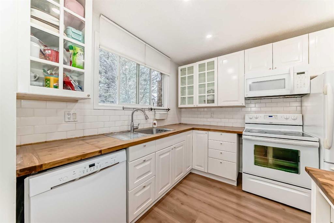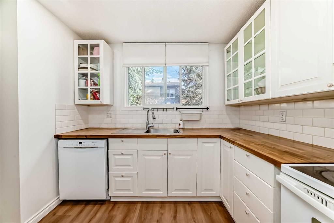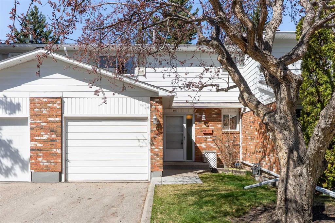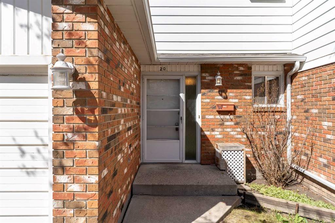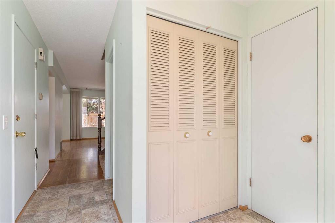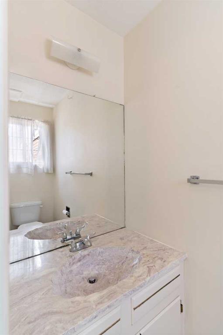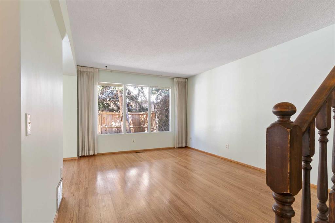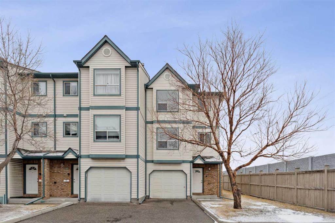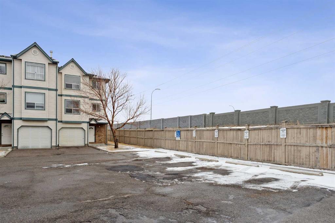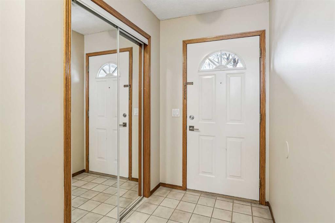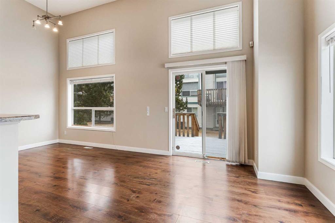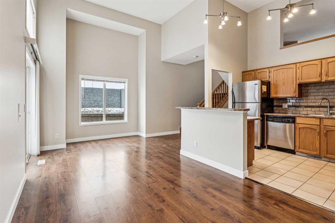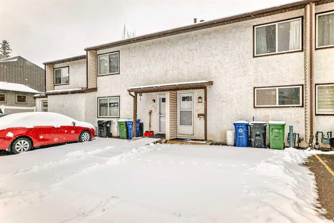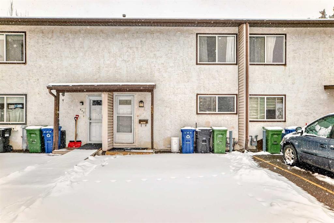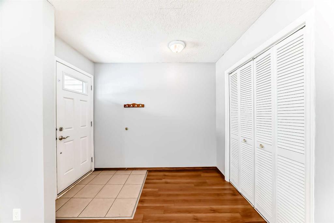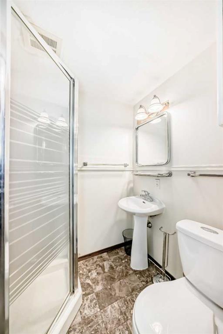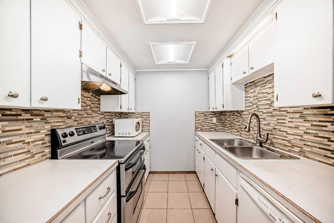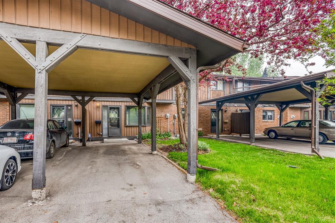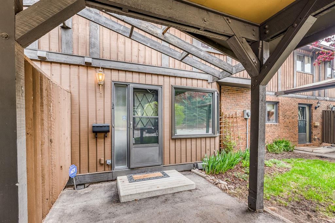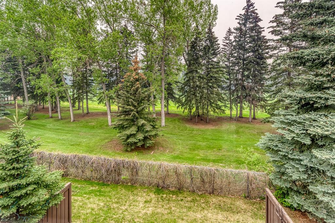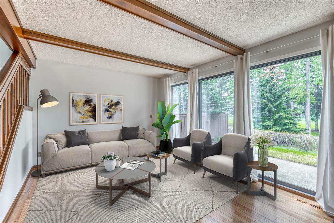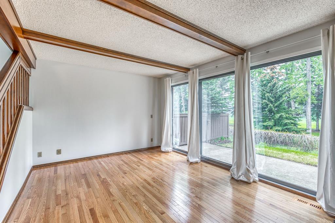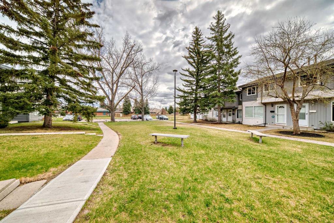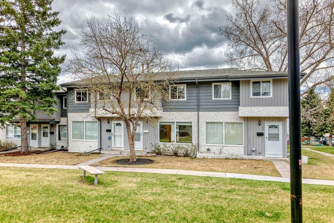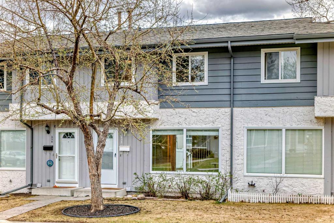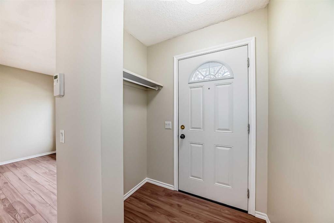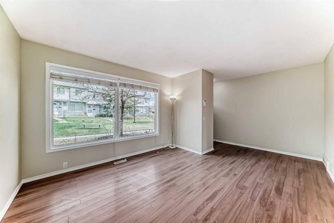10714 Braeside Drive SW
Calgary T2W 1C1
MLS® Number: A2217054
$ 439,900
3
BEDROOMS
1 + 1
BATHROOMS
1,728
SQUARE FEET
1970
YEAR BUILT
Beautifully updated and move-in ready, this 3 story townhouse located in the desirable community of Braeside offers a perfect blend of style and functionality. The main floor has been fully renovated and features new luxury vinyl plank flooring that extends throughout for a seamless and modern look. The refreshed kitchen boasts custom cabinetry by Superior Cabinets, quartz countertops, a classic subway tile backsplash, and pristine white appliances. The spacious main living area provides ample room for both formal entertaining and casual gatherings. A convenient half bath on the main level adds functionality for guests. Upstairs, you’ll find a full bathroom and three generously sized bedrooms, each with excellent closet space. Outside, find a attached single garage + a parking pad behind, a total of 4 parking stalls available! Located in Calgary’s southwest, Braeside is a well-established neighbourhood known for its mature trees, parks, and proximity to Fish Creek Park and the Glenmore Reservoir. Families will appreciate nearby schools and an active community association that hosts year-round events. This is an exceptional opportunity to own a stylish home in a vibrant, amenity-rich location.
| COMMUNITY | Braeside. |
| PROPERTY TYPE | Row/Townhouse |
| BUILDING TYPE | Five Plus |
| STYLE | 3 Level Split |
| YEAR BUILT | 1970 |
| SQUARE FOOTAGE | 1,728 |
| BEDROOMS | 3 |
| BATHROOMS | 2.00 |
| BASEMENT | None |
| AMENITIES | |
| APPLIANCES | Dishwasher, Dryer, Electric Stove, Range Hood, Refrigerator, Washer, Window Coverings |
| COOLING | None |
| FIREPLACE | N/A |
| FLOORING | Carpet, Vinyl Plank |
| HEATING | Forced Air |
| LAUNDRY | Laundry Room, Main Level |
| LOT FEATURES | Low Maintenance Landscape |
| PARKING | Parking Pad, Single Garage Attached, Stall |
| RESTRICTIONS | None Known |
| ROOF | Asphalt Shingle |
| TITLE | Fee Simple |
| BROKER | Century 21 Bamber Realty LTD. |
| ROOMS | DIMENSIONS (m) | LEVEL |
|---|---|---|
| Foyer | 9`5" x 10`6" | Main |
| Dining Room | 10`3" x 12`0" | Upper |
| Kitchen | 8`9" x 8`2" | Upper |
| Living Room | 21`6" x 14`10" | Upper |
| 2pc Bathroom | 4`8" x 8`7" | Upper |
| Bedroom - Primary | 12`0" x 14`4" | Upper |
| Bedroom | 9`3" x 14`4" | Upper |
| Bedroom | 8`8" x 12`2" | Upper |
| 4pc Bathroom | 6`2" x 8`7" | Upper |

