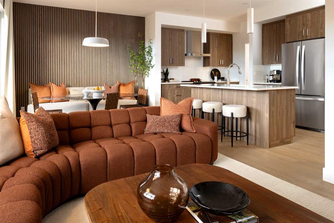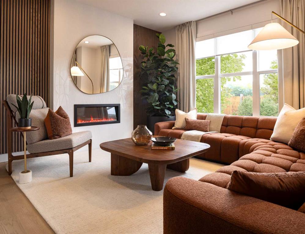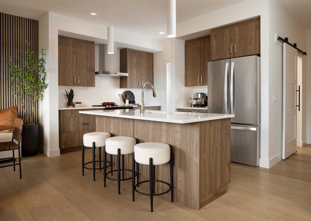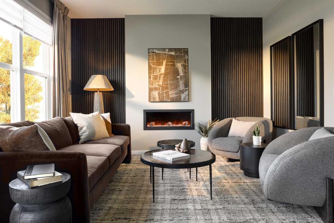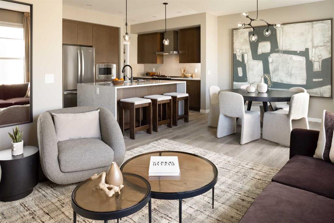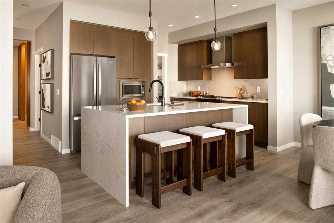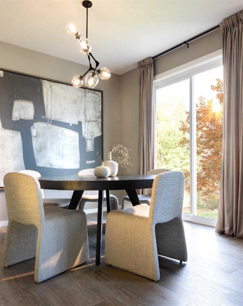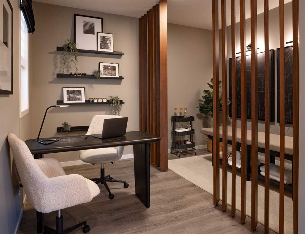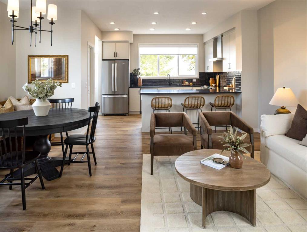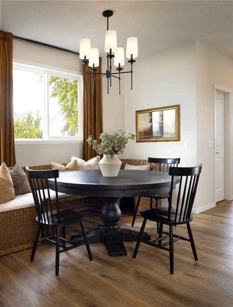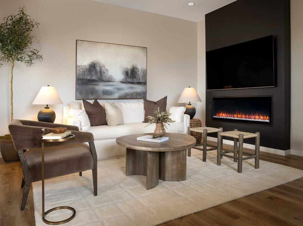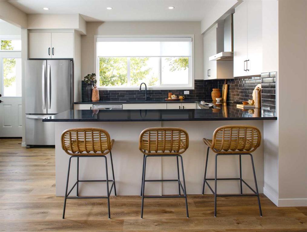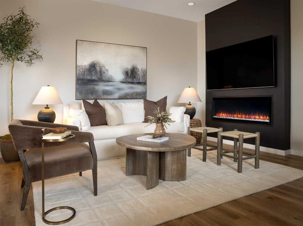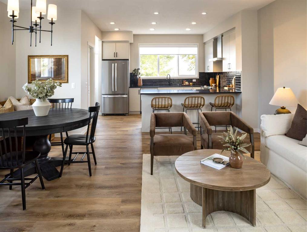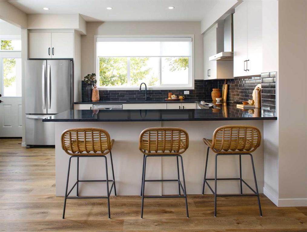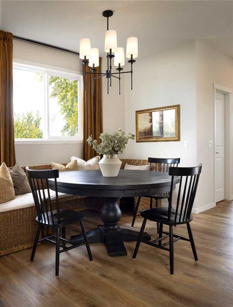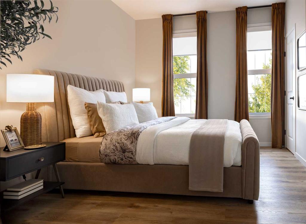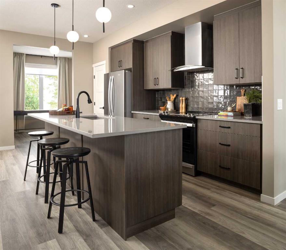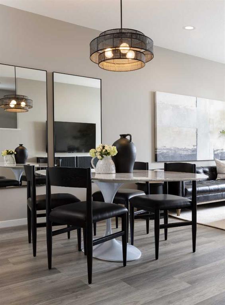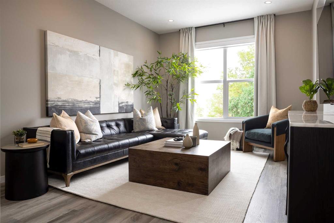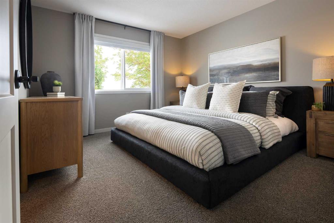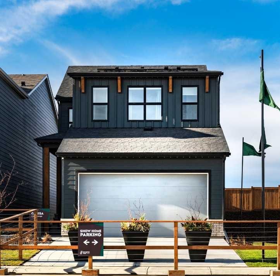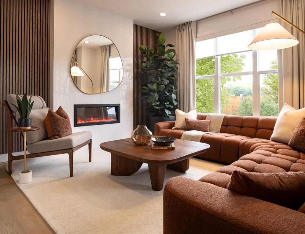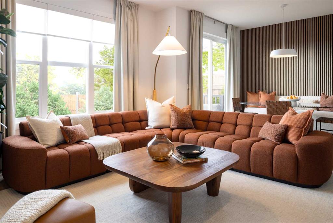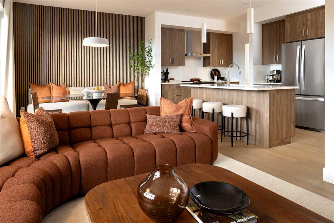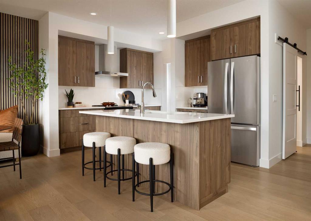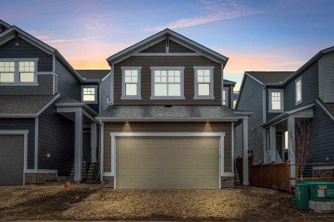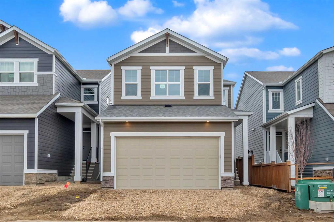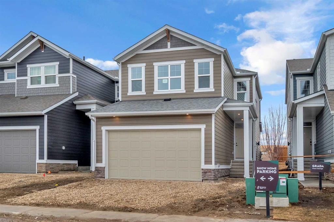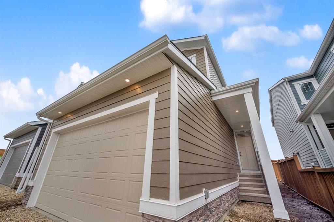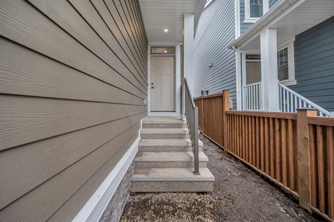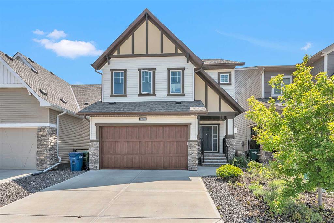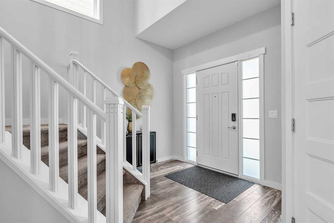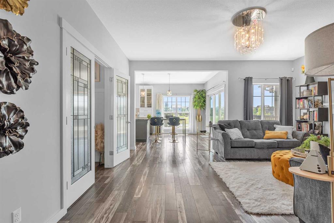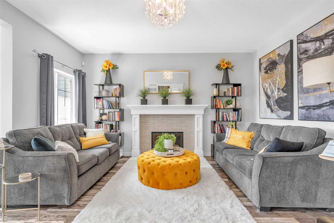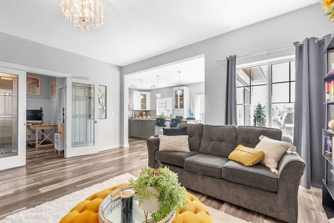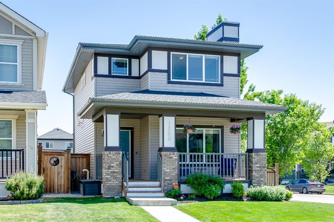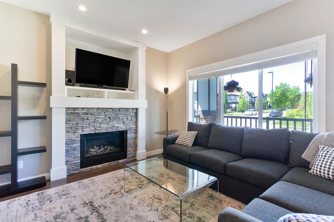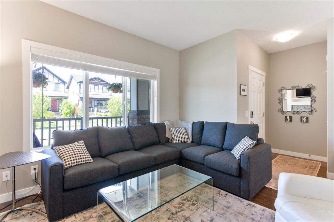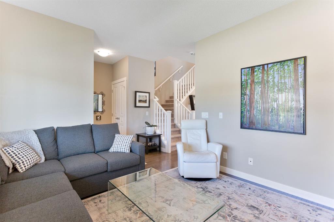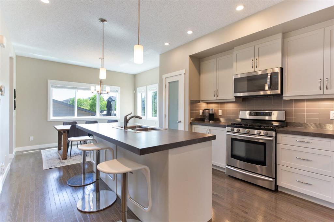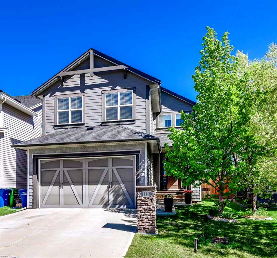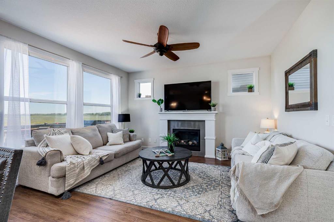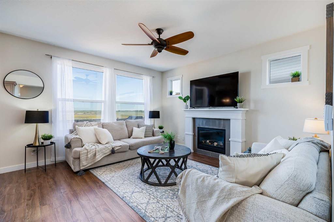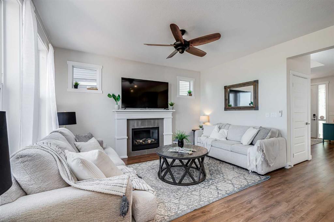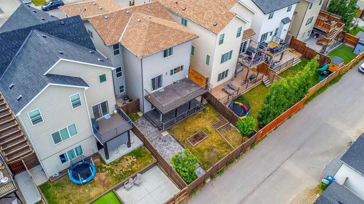1073 Sawgrass Link NW
Airdrie T4B5V2
MLS® Number: A2215017
$ 665,900
3
BEDROOMS
2 + 1
BATHROOMS
1,696
SQUARE FEET
2025
YEAR BUILT
Welcome to exceptional quality and thoughtful design in Sawgrass Park—Airdrie’s exciting new northwest community! Built by Hopewell Residential, a trusted and award-winning builder with over 30 years of experience, this brand-new home offers a perfect combination of style, functionality, and energy efficiency. Thoughtfully designed for growing families, this home offers a total of four bedrooms and multiple living spaces to enjoy. Upstairs, you’ll find three bedrooms, a spacious family room, and a convenient laundry room. The primary suite provides a private retreat with a walk-in closet and a four-piece ensuite for added comfort and relaxation. The main floor showcases durable luxury vinyl plank flooring, elegant knockdown ceiling texture, and a bright, open-concept layout. A pocket office tucked off the living area creates the perfect spot for a home workspace, study nook, or organization zone. The kitchen is a true centerpiece, featuring solid surface quartz countertops with undermount sinks, heightened cabinetry capped with a bulkhead to the ceiling for a sleek look, a spacious island, and a standard over-the-range microwave with an optional upgrade to a chimney hood fan. Downstairs, the fully finished basement adds incredible living space, offering a fourth bedroom, a third living room or recreation room, and an additional four-piece bathroom—making it perfect for teenagers, guests, or multi-generational living. Triple-pane glass windows provide outstanding energy efficiency and year-round comfort. The home is built on a nine-foot foundation, creating a bright and welcoming basement space. There is also a rough-in for an EV charger to meet future technology needs. The exterior is finished with James Hardie Board siding, prized for its durability, fire resistance, and low maintenance. Situated on a nicely sized lot, this property offers both spacious interior living and a great outdoor footprint—perfect for busy families looking for more room to grow. Living in Sawgrass Park means access to a thoughtfully planned community with greenspaces, wetlands, future schools, and recreational amenities nearby, making it an ideal place to call home This is your chance to build your dream home and personalize your finishes if you act early. Move into quality, comfort, and a growing community you’ll love. Contact us today to learn more about life in Sawgrass Park! This home is to be built, please visit the showhome at 195 Sawgrass Gate NW Airdrie for more details!
| COMMUNITY | Sawgrass Park |
| PROPERTY TYPE | Detached |
| BUILDING TYPE | House |
| STYLE | 2 Storey |
| YEAR BUILT | 2025 |
| SQUARE FOOTAGE | 1,696 |
| BEDROOMS | 3 |
| BATHROOMS | 3.00 |
| BASEMENT | Finished, Full |
| AMENITIES | |
| APPLIANCES | Dishwasher, Electric Range, ENERGY STAR Qualified Appliances, Garage Control(s), Microwave Hood Fan, Refrigerator |
| COOLING | None |
| FIREPLACE | N/A |
| FLOORING | Carpet, Vinyl Plank |
| HEATING | Forced Air, Natural Gas |
| LAUNDRY | Upper Level |
| LOT FEATURES | Interior Lot |
| PARKING | Double Garage Attached |
| RESTRICTIONS | None Known |
| ROOF | Asphalt Shingle |
| TITLE | Fee Simple |
| BROKER | Yates Real Estate Ltd |
| ROOMS | DIMENSIONS (m) | LEVEL |
|---|---|---|
| Living Room | 12`11" x 12`11" | Main |
| Dining Room | 10`11" x 9`11" | Main |
| Office | 5`5" x 6`0" | Main |
| Kitchen | 17`2" x 9`6" | Main |
| 2pc Bathroom | 0`0" x 0`0" | Main |
| Bedroom - Primary | 14`1" x 12`1" | Upper |
| 4pc Ensuite bath | 0`0" x 0`0" | Upper |
| Bedroom | 11`1" x 9`10" | Upper |
| Bedroom | 11`1" x 10`3" | Upper |
| Family Room | 9`6" x 12`9" | Upper |
| 4pc Bathroom | 0`0" x 0`0" | Upper |

