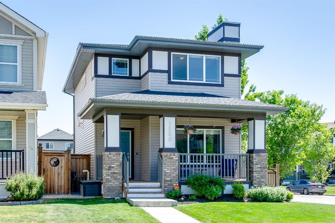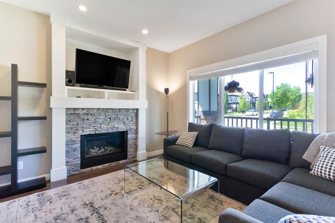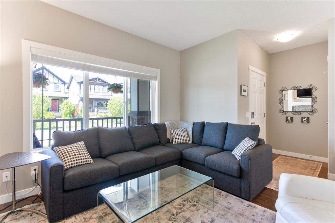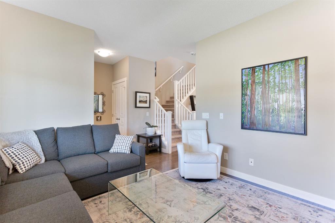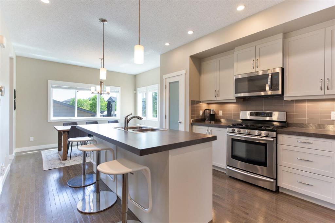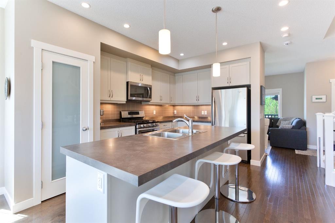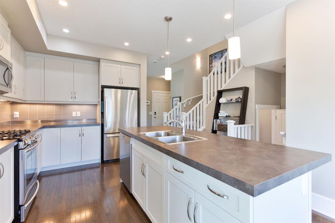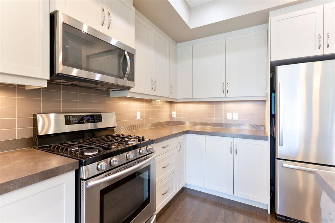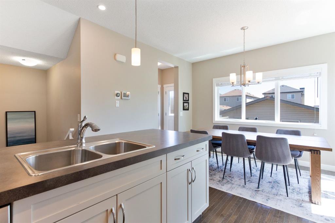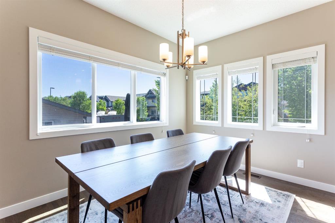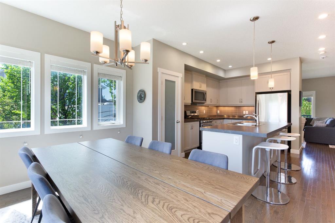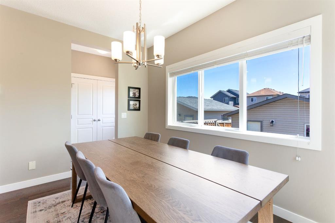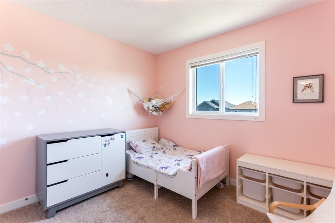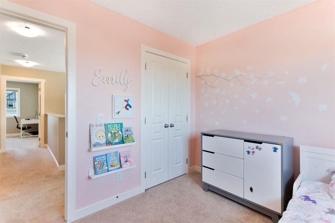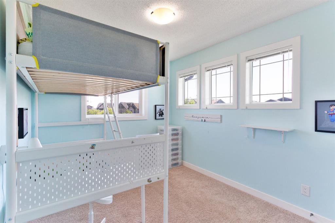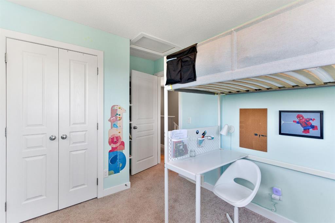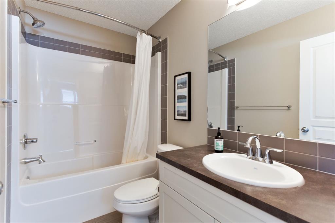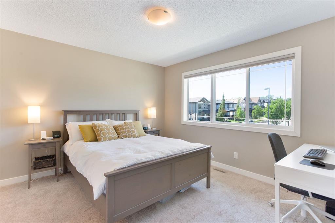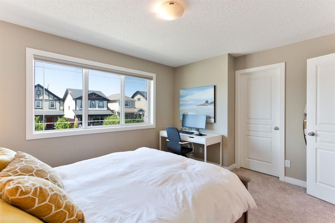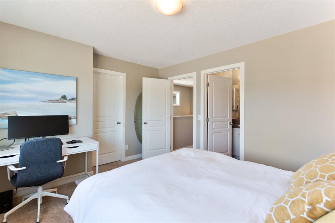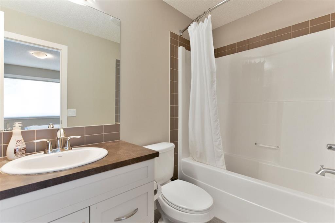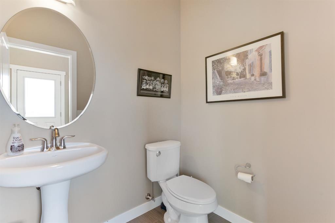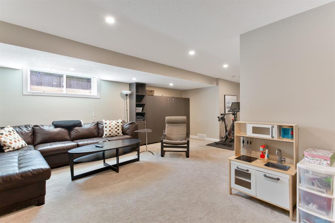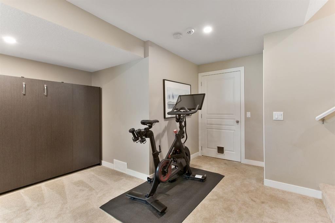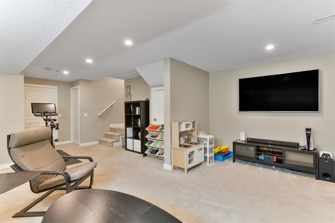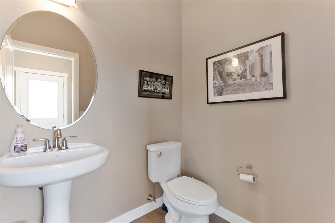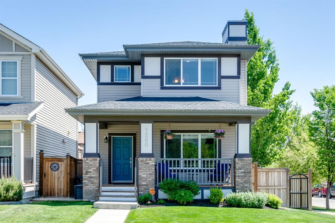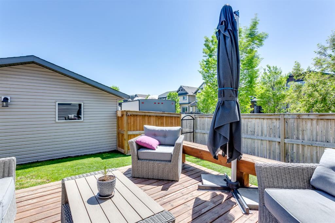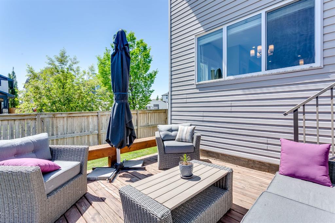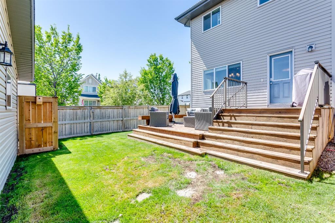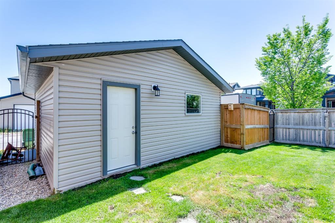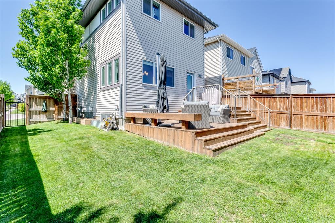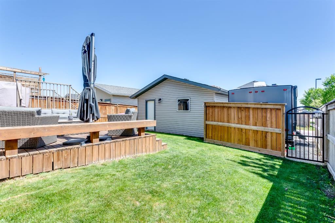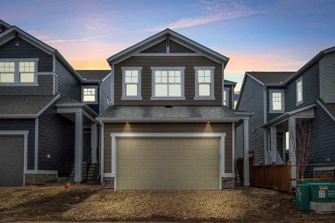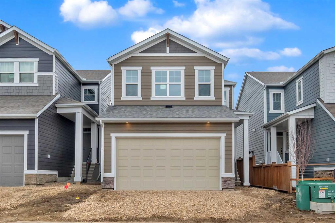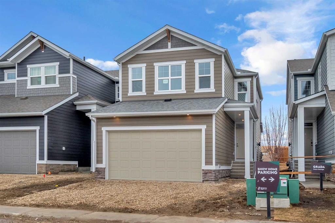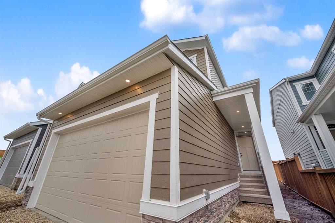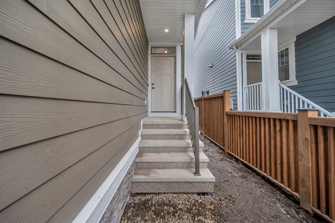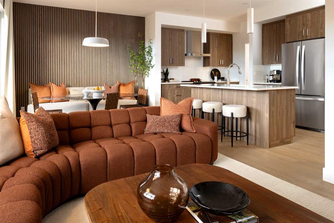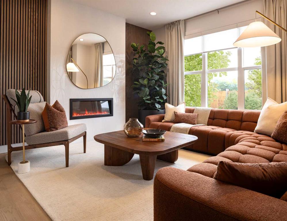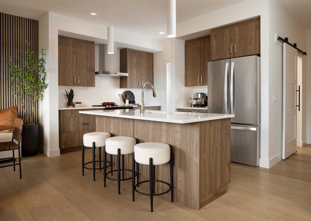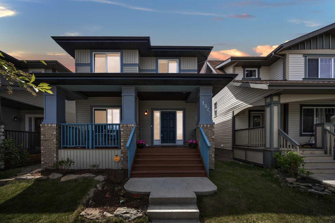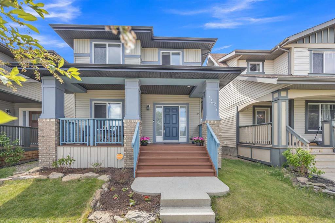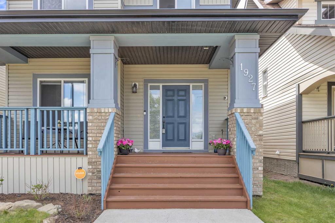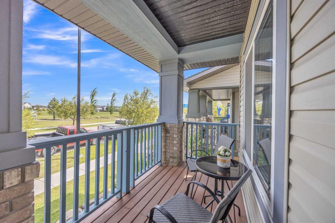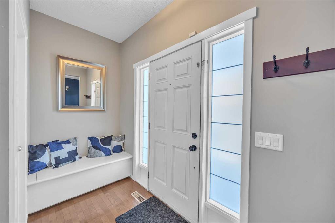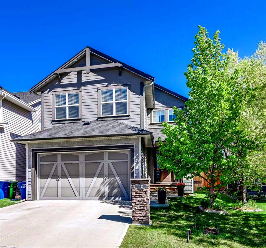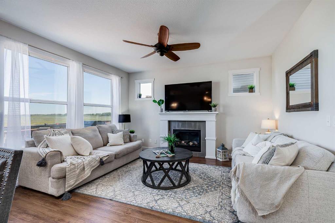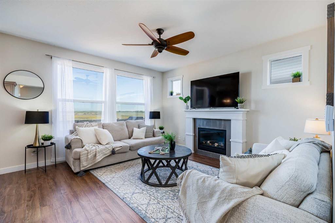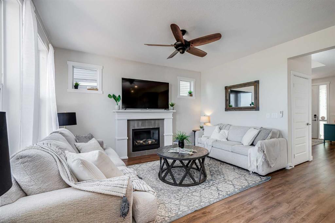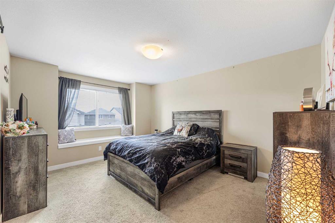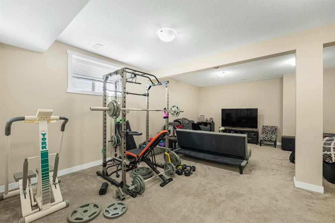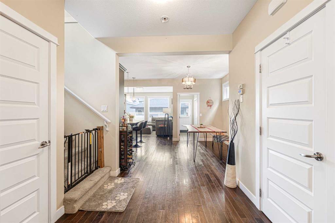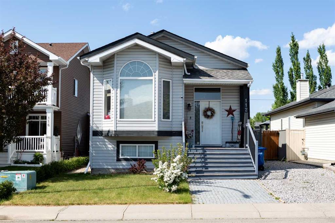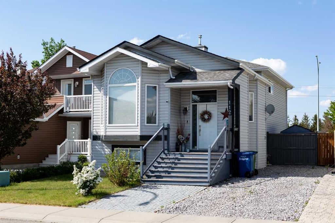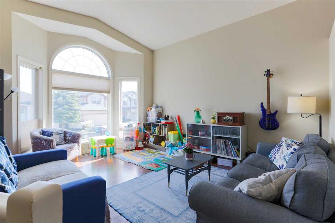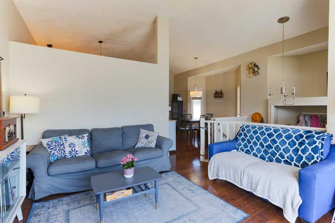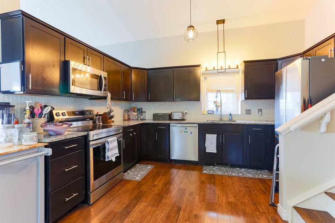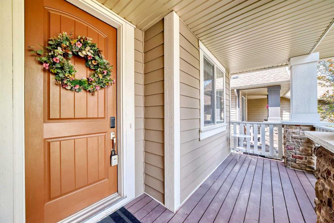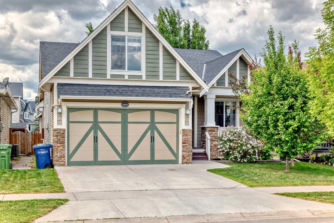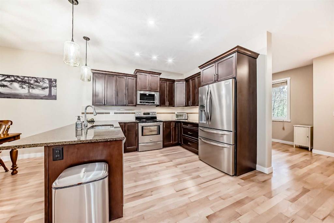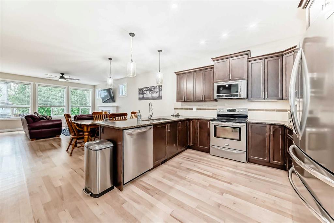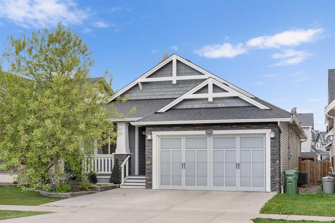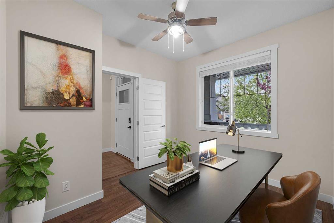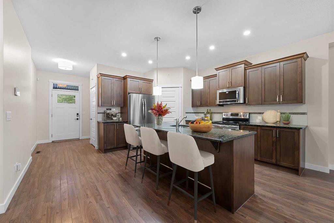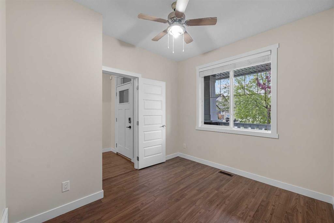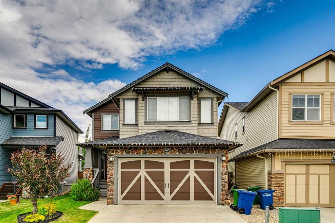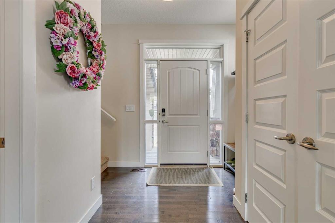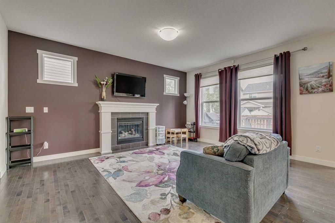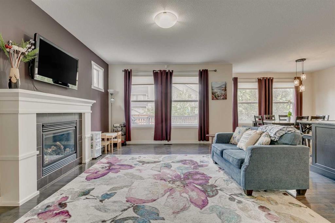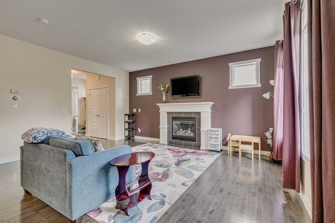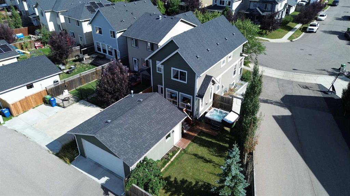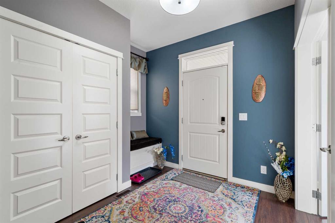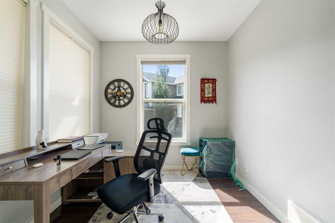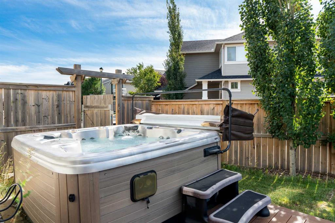1260 Reunion Place NW
Airdrie T4B 0M4
MLS® Number: A2226716
$ 594,900
3
BEDROOMS
2 + 1
BATHROOMS
1,363
SQUARE FEET
2013
YEAR BUILT
***OPEN HOUSE JUNE 7 FROM 1PM TO 4PM*** Beautiful Family Home in Reunion, Airdrie – Spacious, Bright, and Perfect for Entertaining Welcome to this stunning 3-bedroom, 2.5-bathroom home located in the highly sought-after community of Reunion in Airdrie. Situated on a generous corner lot, this beautifully upgraded property offers an exceptional blend of comfort, style, and functionality for today’s modern family. Built by Sabal—now Hopewell, a Certified Master Builder—this home is based on the popular Skagan model and features 9-foot ceilings throughout the main floor, upgraded railings, a cozy fireplace, and additional pot lights that enhance the warm, inviting ambiance. The kitchen is both elegant and practical, showcasing 42” cabinets, a central island perfect for meal prep and entertaining, and a convenient outdoor gas line for BBQ enthusiasts. Tech-savvy homeowners will appreciate the 3 cable and 6 CAT5E outlets, ensuring seamless connectivity throughout the home. Upstairs, the large primary bedroom serves as a true retreat with a walk-in closet and a luxurious 4-piece en suite that includes a soaker tub and separate shower. Two additional bedrooms and a full bath complete the upper level. The professionally developed basement adds exceptional value, featuring a spacious family entertainment area ideal for movie nights, games, or gatherings. A thoughtfully integrated Murphy bed transforms this space into a comfortable guest suite, making it perfect for visitors. Plumbing is roughed in for a future 3-piece bathroom, offering even more potential. Outdoor living is just as impressive, with an oversized front porch, a 20’ x 14’ back deck built for entertaining, and a large backyard that benefits from the corner lot’s extra space and abundant southeast sunlight. RV parking beside the garage adds even more versatility. Located in the family-friendly and established neighborhood of Reunion, this home is just minutes from schools, parks, walking paths, and all the amenities Airdrie has to offer. Don’t miss this incredible opportunity to own a fully finished home with high-end features, smart upgrades, and room to grow—perfectly designed for modern family living.
| COMMUNITY | Reunion |
| PROPERTY TYPE | Detached |
| BUILDING TYPE | House |
| STYLE | 2 Storey |
| YEAR BUILT | 2013 |
| SQUARE FOOTAGE | 1,363 |
| BEDROOMS | 3 |
| BATHROOMS | 3.00 |
| BASEMENT | Finished, Full |
| AMENITIES | |
| APPLIANCES | Dishwasher, Dryer, Garage Control(s), Refrigerator, Stove(s), Washer |
| COOLING | Central Air |
| FIREPLACE | Gas |
| FLOORING | Carpet, Tile, Vinyl |
| HEATING | Fireplace(s), Forced Air |
| LAUNDRY | In Unit |
| LOT FEATURES | Back Lane, Back Yard, Corner Lot, Front Yard, Landscaped |
| PARKING | Double Garage Detached, Garage Faces Rear |
| RESTRICTIONS | Easement Registered On Title |
| ROOF | Asphalt Shingle |
| TITLE | Fee Simple |
| BROKER | CIR Realty |
| ROOMS | DIMENSIONS (m) | LEVEL |
|---|---|---|
| Game Room | 14`6" x 11`7" | Basement |
| Living Room | 17`10" x 10`5" | Basement |
| Laundry | 13`11" x 10`10" | Basement |
| 2pc Bathroom | 6`1" x 5`0" | Basement |
| Kitchen | 14`1" x 12`3" | Main |
| Dining Room | 12`4" x 8`11" | Main |
| Living Room | 12`3" x 11`3" | Main |
| Mud Room | 5`5" x 3`8" | Main |
| Bedroom - Primary | 13`5" x 11`5" | Upper |
| Bedroom | 9`11" x 8`10" | Upper |
| Bedroom | 10`0" x 8`8" | Upper |
| Walk-In Closet | 6`6" x 5`1" | Upper |
| 4pc Ensuite bath | 8`8" x 4`11" | Upper |
| 4pc Bathroom | 8`8" x 4`11" | Upper |

