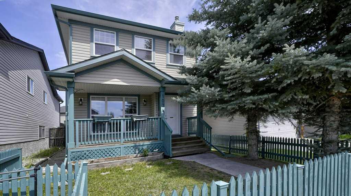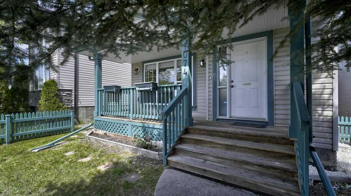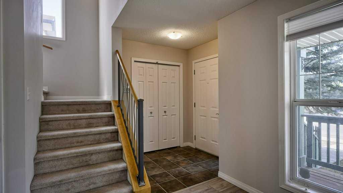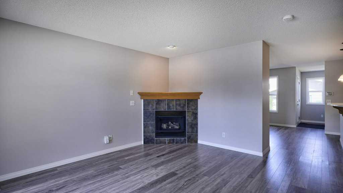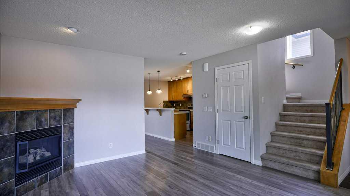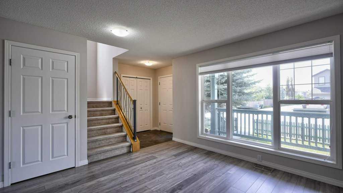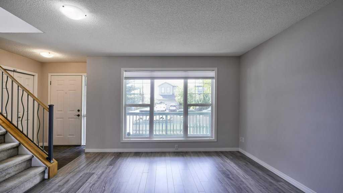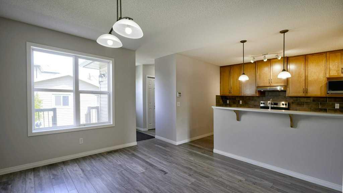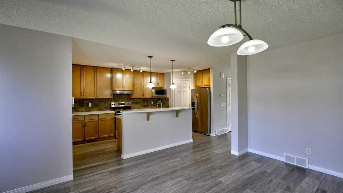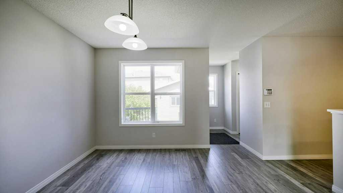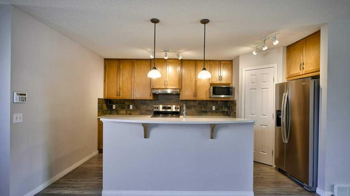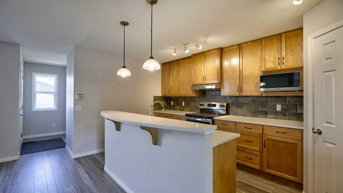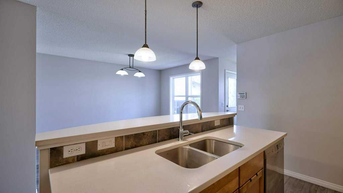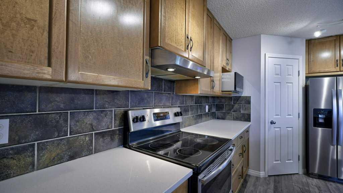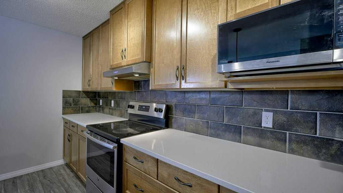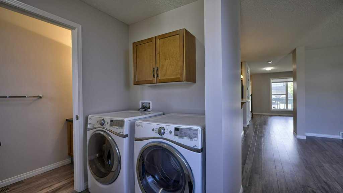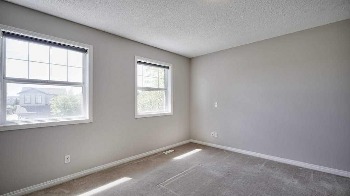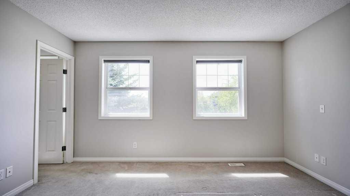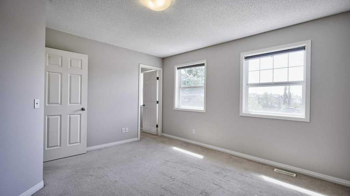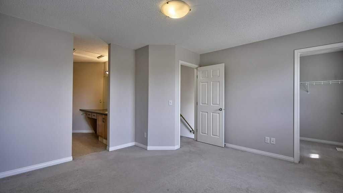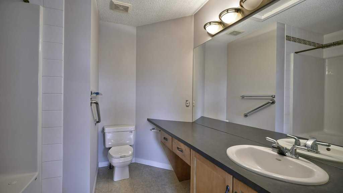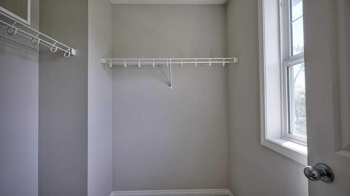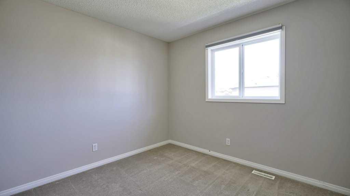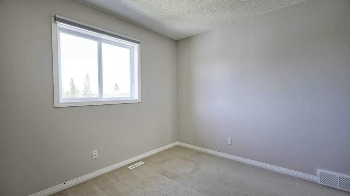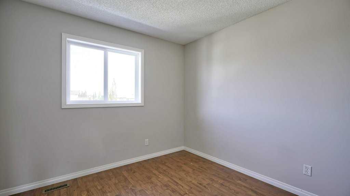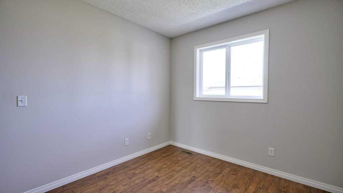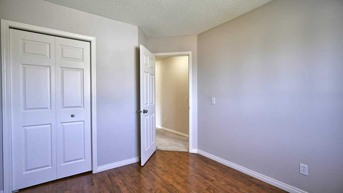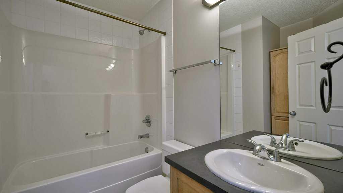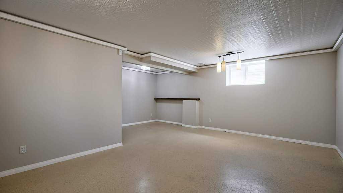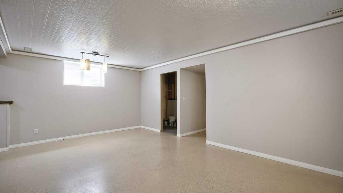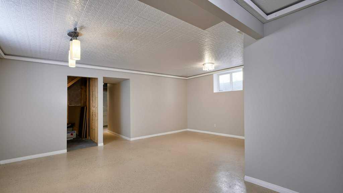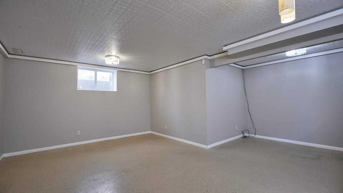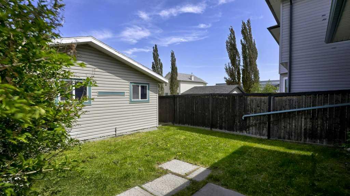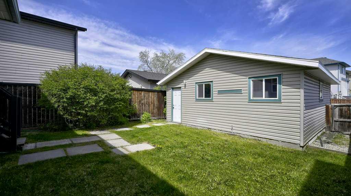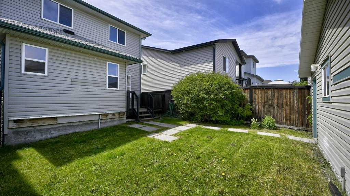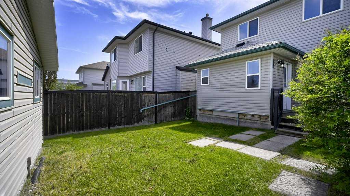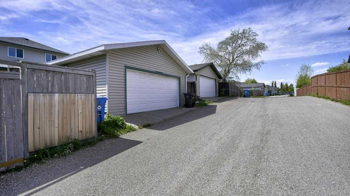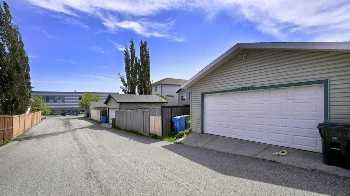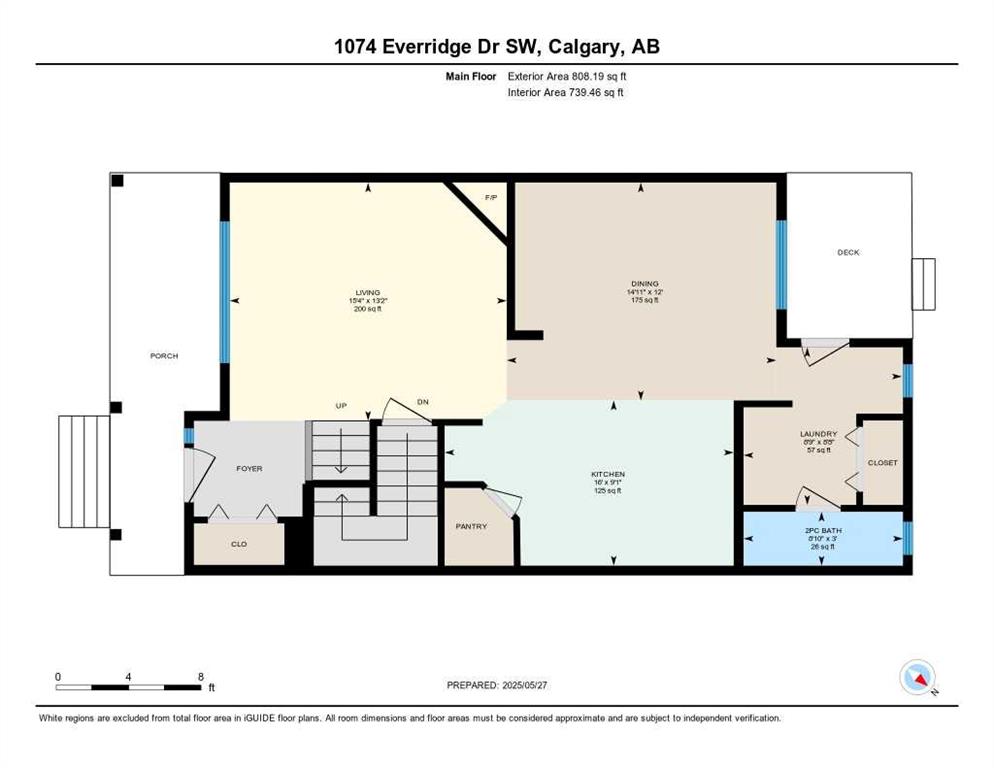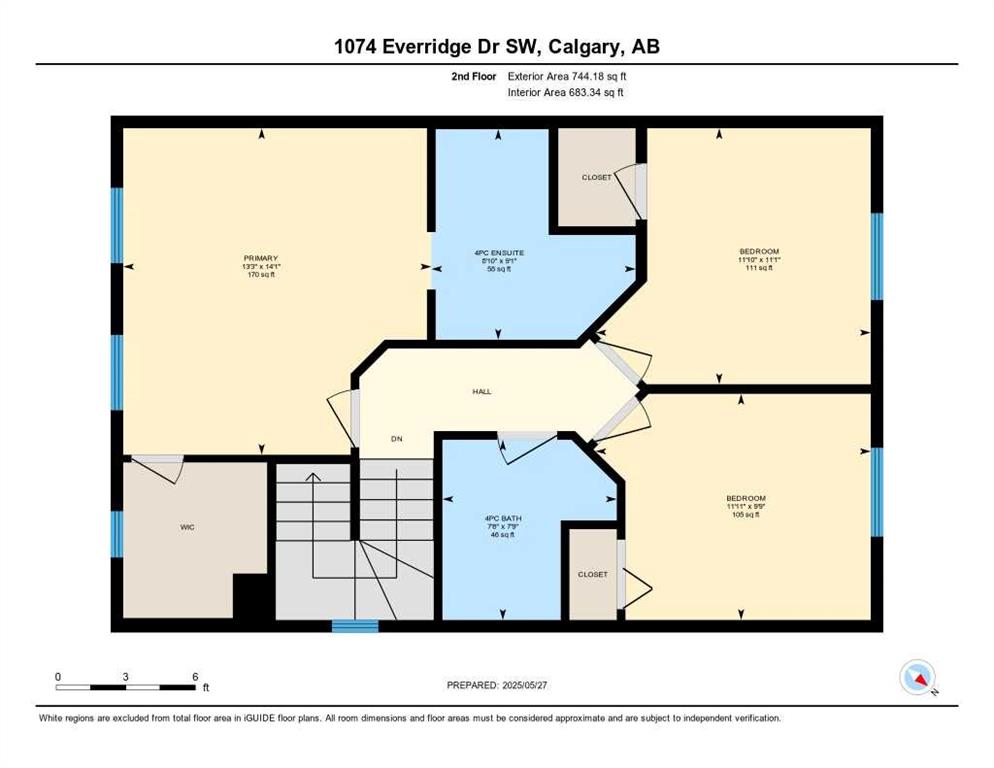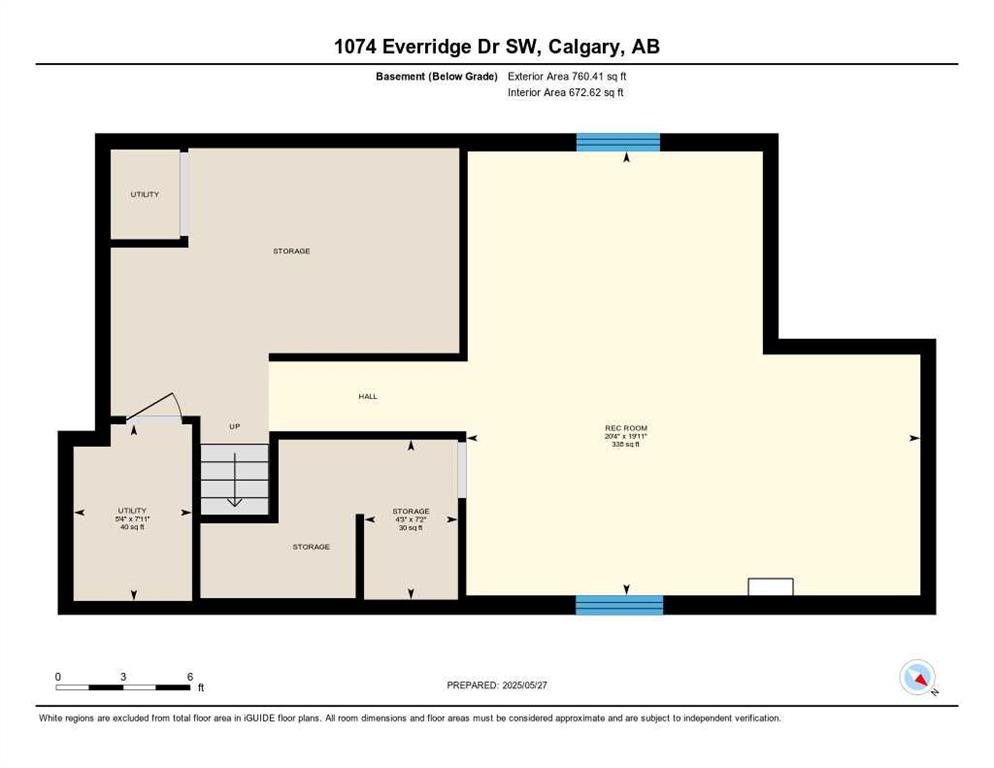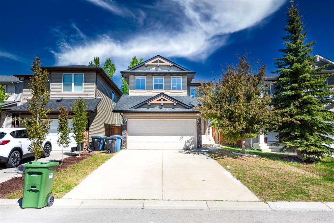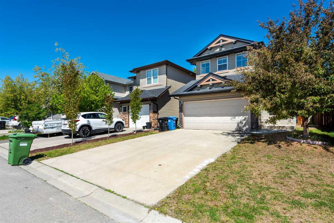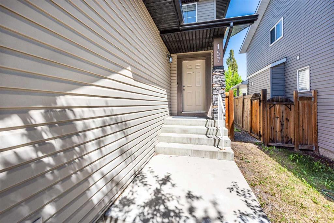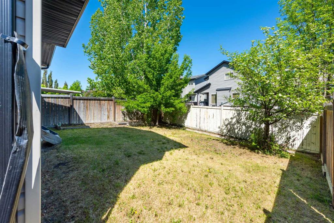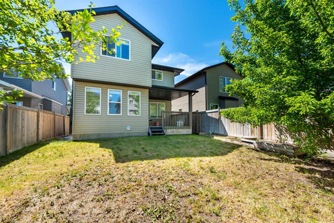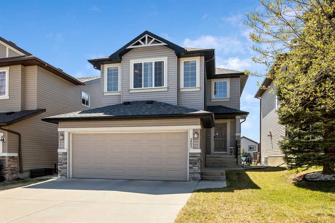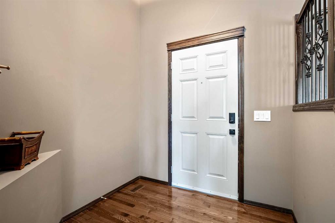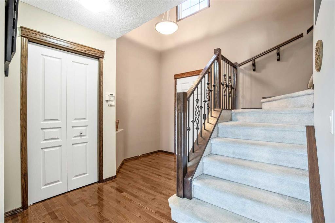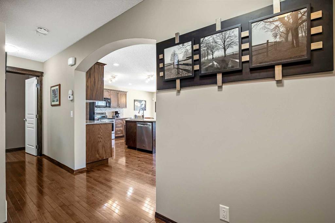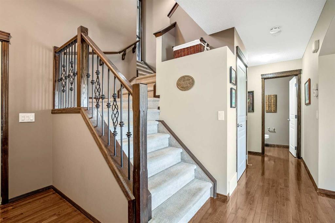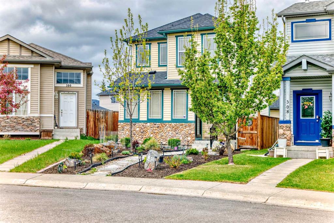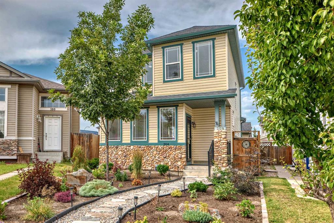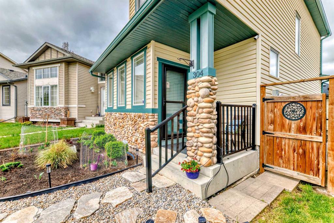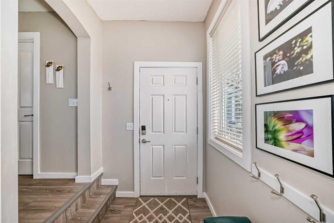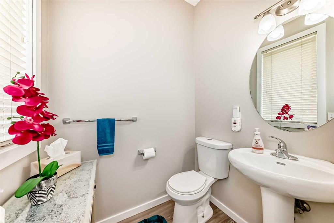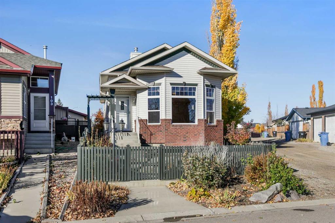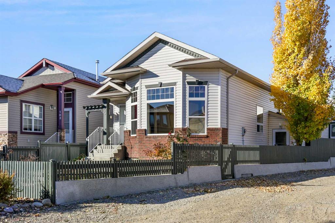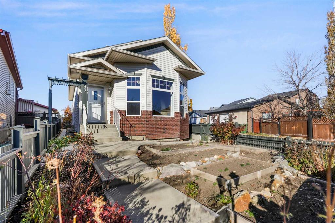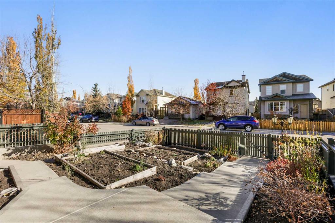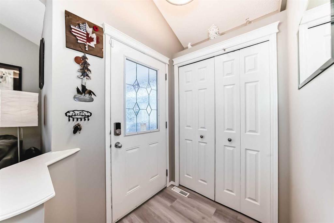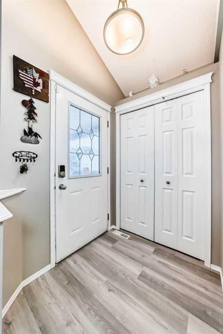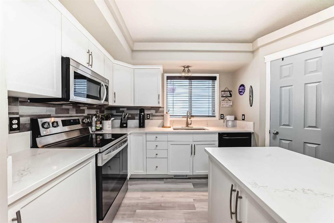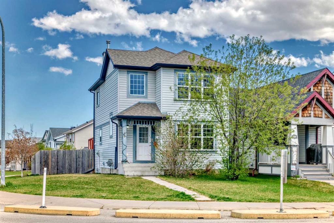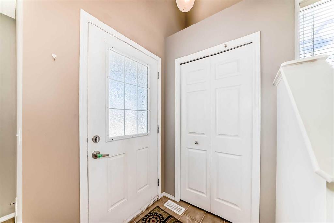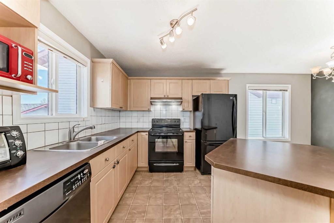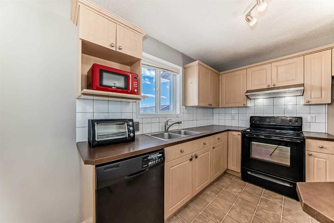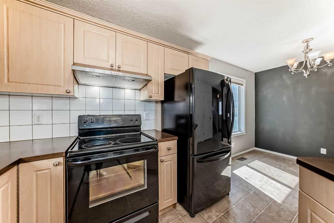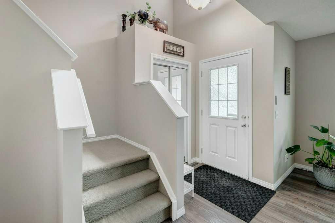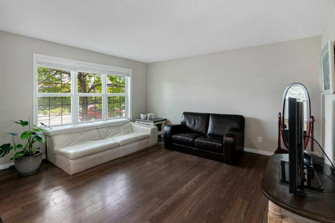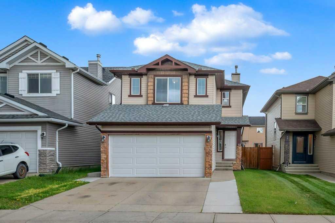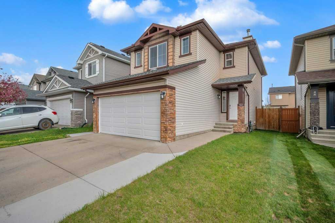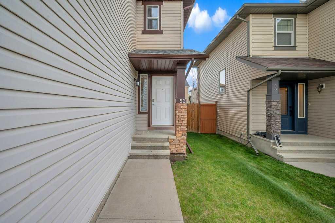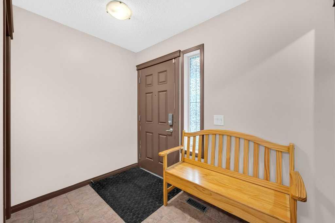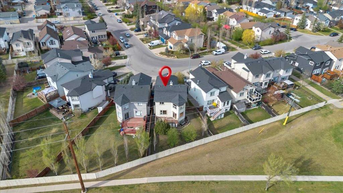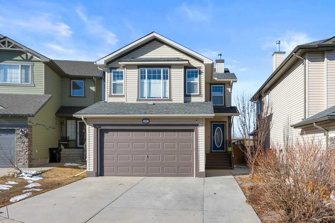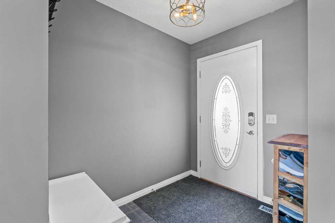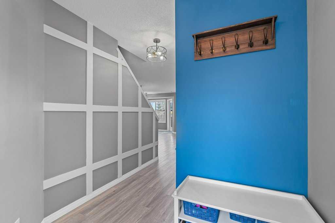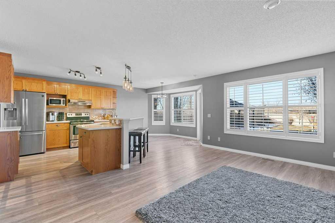1074 Everridge Drive SW
Calgary T2Y 4X3
MLS® Number: A2224269
$ 614,900
3
BEDROOMS
2 + 1
BATHROOMS
1,552
SQUARE FEET
2004
YEAR BUILT
Discover the perfect blend of comfort, convenience, and modern design with this outstanding 2-storey home located in one of Calgary’s most sought-after communities, Evergreen. This property offers an exceptional opportunity for families or individuals seeking a move-in ready residence with thoughtful upgrades and a prime location. Step inside and be welcomed by an efficient, open-concept floor plan adorned with a sophisticated colour palette and stunning maple kitchen cabinetry. The heart of the home features a spacious, modern kitchen that will inspire any culinary enthusiast and is ideal for entertaining guests. The developed recreational room in the basement extends your living space, while the oversized double garage provides ample room for vehicles and storage. Every corner of this home has been designed to ensure there’s a place for everything and a space for everyone. Imagine hosting a housewarming gathering, where your friends and family admire the abundance of natural light streaming through the home’s large windows, the landscaped backyard perfect for outdoor enjoyment, and the convenience of your full ensuite bathroom. The oversized garage and additional basement space only add to the allure of this thoughtfully designed property. Located just steps from scenic jogging paths and a short bike ride to the natural beauty of Fish Creek Provincial Park, this home is a haven for outdoor enthusiasts. Families will appreciate the proximity to highly rated schools, making daily routines a breeze. Evergreen is celebrated as one of Calgary’s top family neighborhoods, offering exceptional amenities, fantastic transit options, and easy access to the shopping and dining opportunities along 162nd Avenue. Commuting is effortless with quick access to Stoney Trail and Macleod Trail, ensuring you can navigate the city with ease. For those in search of maximum value, this property delivers in every respect. With its move-in ready condition, great square footage, a partially finished basement, and an oversized garage, this home represents an unmissable opportunity to invest in a lifestyle of convenience, comfort, and elegance. Don’t miss the chance to make this exceptional Evergreen home your own. Schedule your viewing today and step into a future filled with possibilities!
| COMMUNITY | Evergreen |
| PROPERTY TYPE | Detached |
| BUILDING TYPE | House |
| STYLE | 2 Storey |
| YEAR BUILT | 2004 |
| SQUARE FOOTAGE | 1,552 |
| BEDROOMS | 3 |
| BATHROOMS | 3.00 |
| BASEMENT | Full, Partially Finished |
| AMENITIES | |
| APPLIANCES | Dishwasher, Electric Range, Garage Control(s), Microwave, Range Hood, Refrigerator, Washer/Dryer |
| COOLING | Central Air |
| FIREPLACE | Gas, Living Room, Mantle |
| FLOORING | Carpet, Tile, Vinyl Plank |
| HEATING | Forced Air, Natural Gas |
| LAUNDRY | Main Level |
| LOT FEATURES | Back Lane, Back Yard, Front Yard, Interior Lot, Landscaped, Lawn, Level, Low Maintenance Landscape, Rectangular Lot |
| PARKING | Alley Access, Double Garage Detached, Garage Door Opener, Garage Faces Rear, Oversized |
| RESTRICTIONS | None Known |
| ROOF | Asphalt Shingle |
| TITLE | Fee Simple |
| BROKER | RE/MAX Landan Real Estate |
| ROOMS | DIMENSIONS (m) | LEVEL |
|---|---|---|
| Game Room | 20`4" x 19`11" | Basement |
| Kitchen | 16`0" x 9`1" | Main |
| Dining Room | 14`11" x 12`0" | Main |
| Living Room | 15`4" x 13`2" | Main |
| Laundry | 8`9" x 8`8" | Main |
| 2pc Bathroom | 8`10" x 3`0" | Main |
| Bedroom - Primary | 14`1" x 13`3" | Second |
| 4pc Ensuite bath | 9`1" x 8`10" | Second |
| Bedroom | 11`10" x 11`1" | Second |
| Bedroom | 11`11" x 9`9" | Second |
| 4pc Bathroom | 7`9" x 7`6" | Upper |

