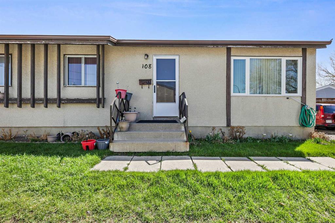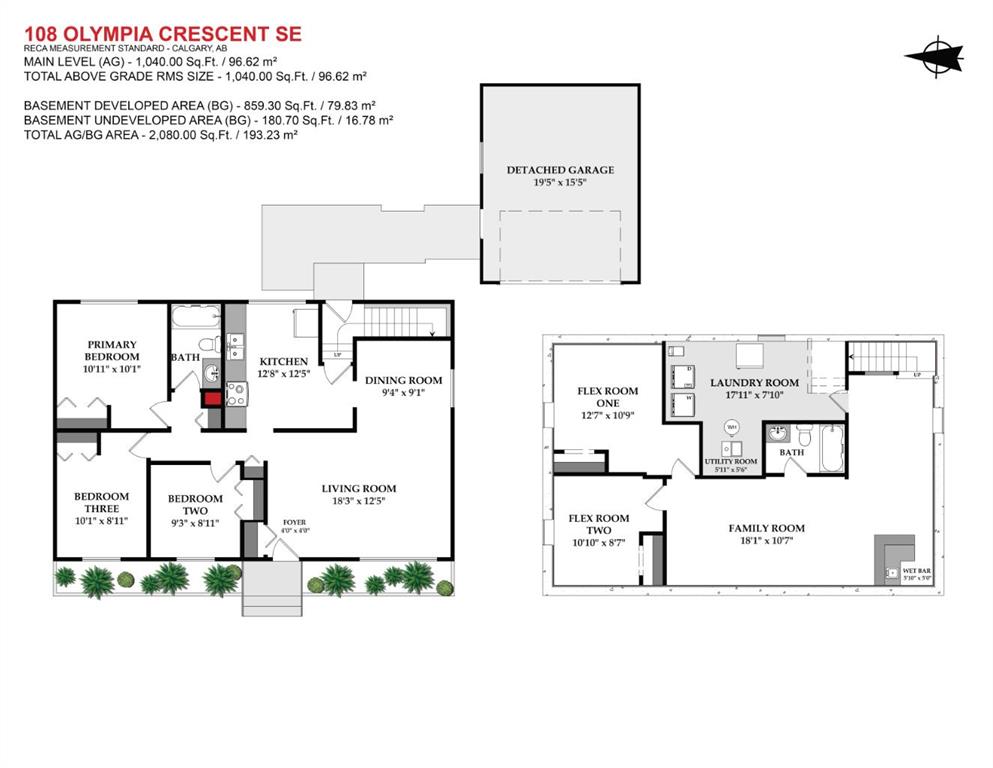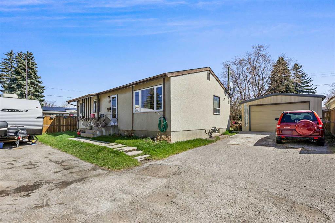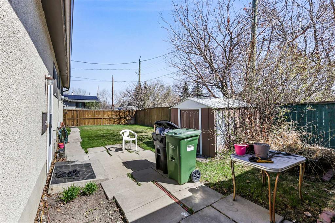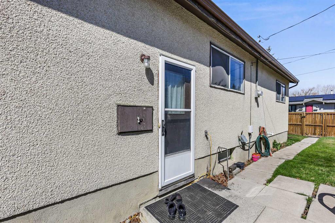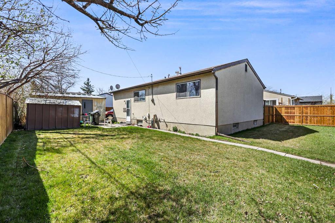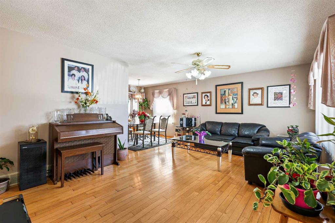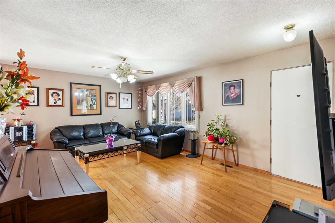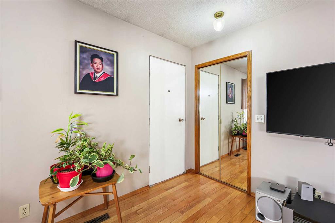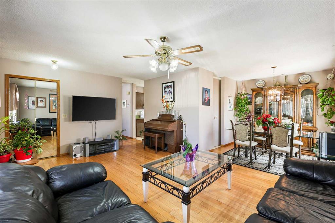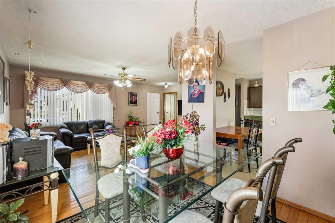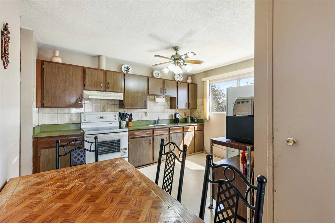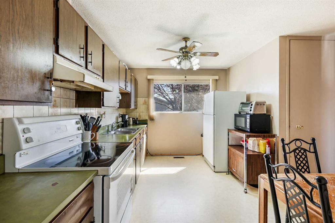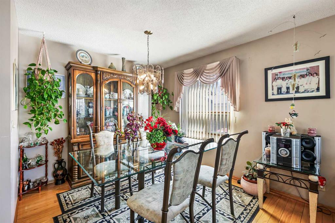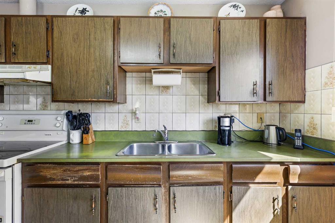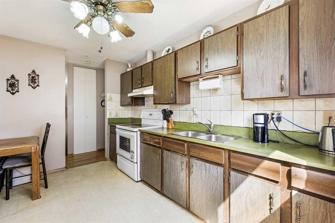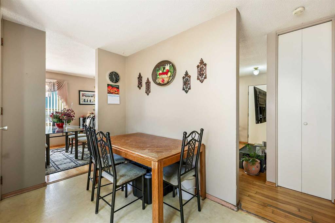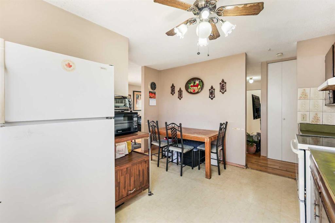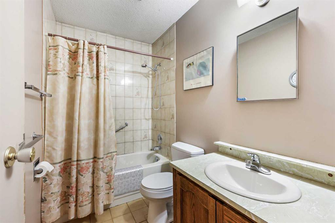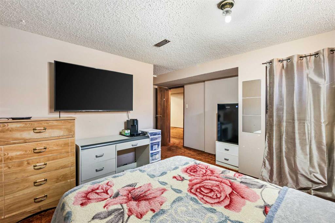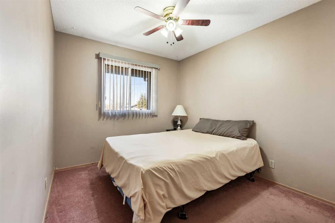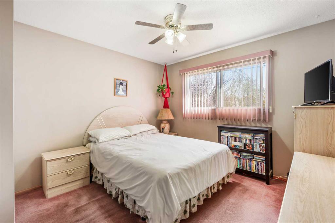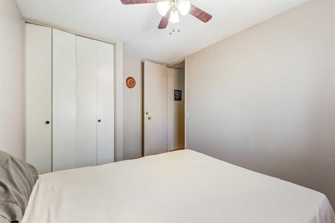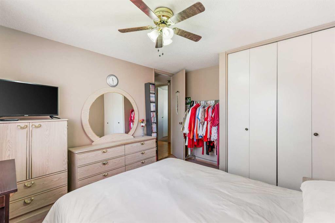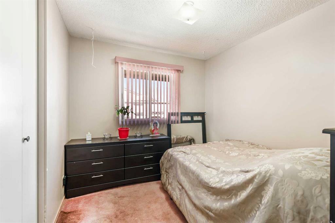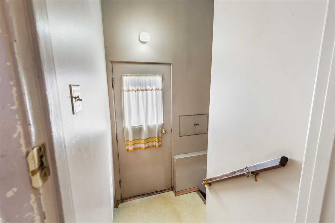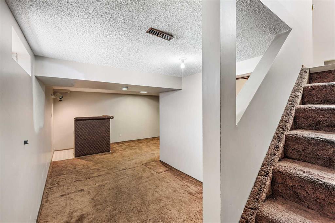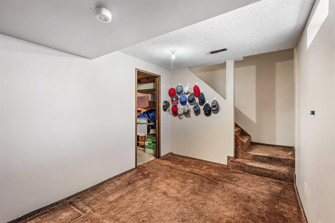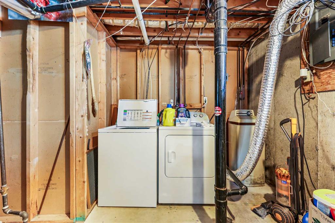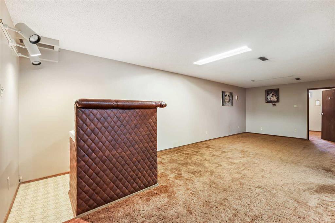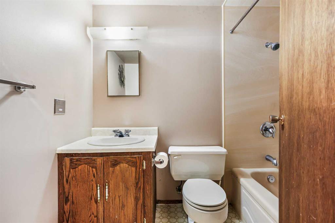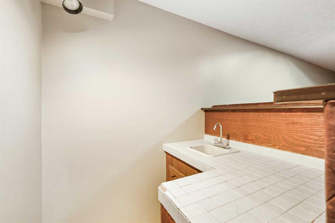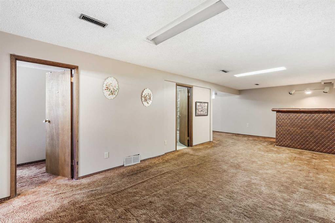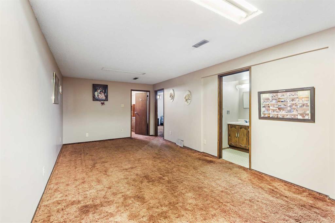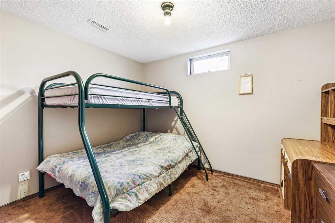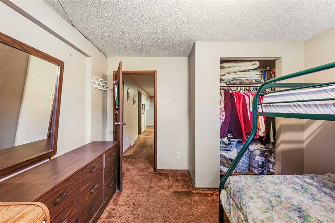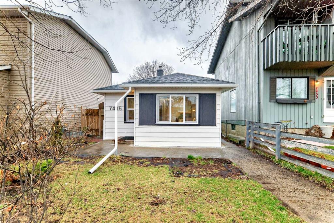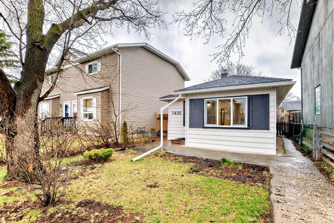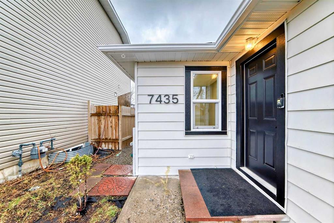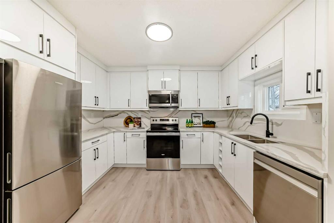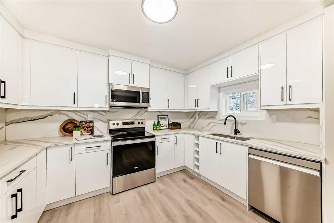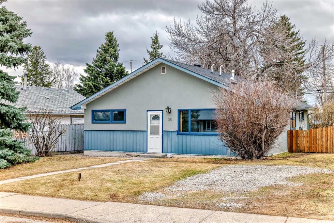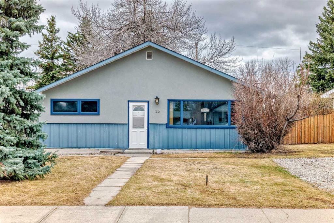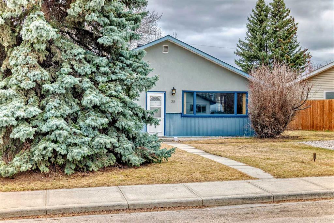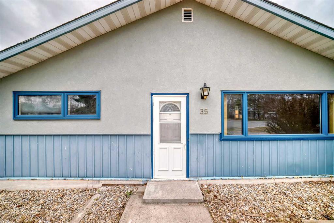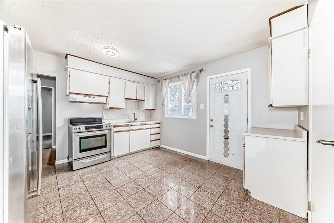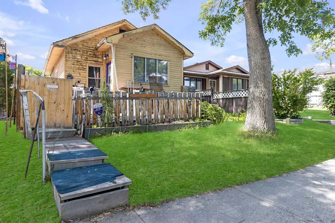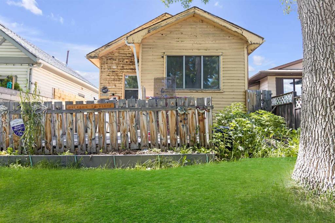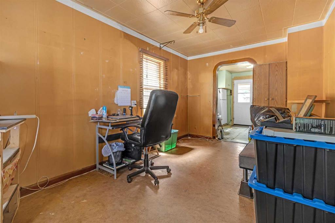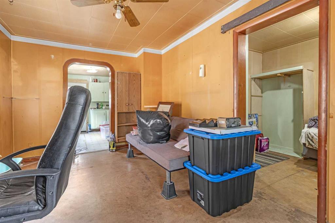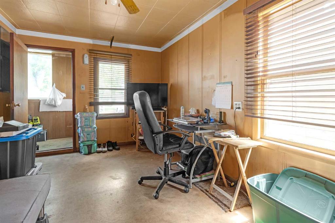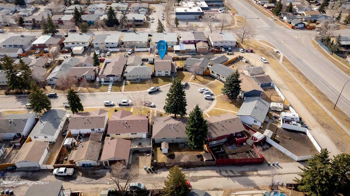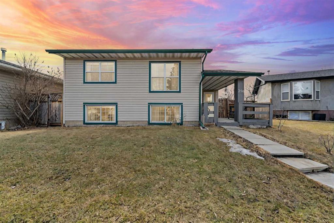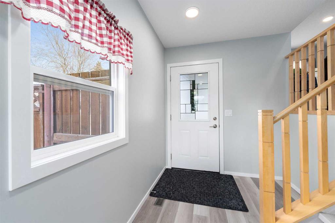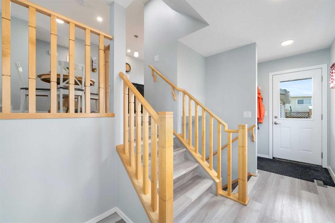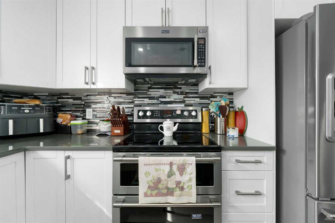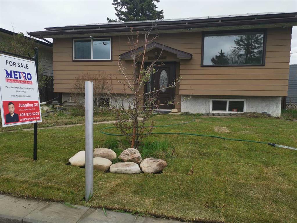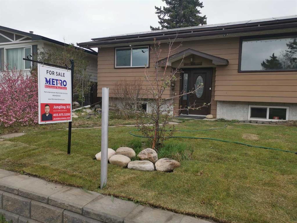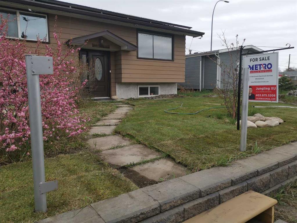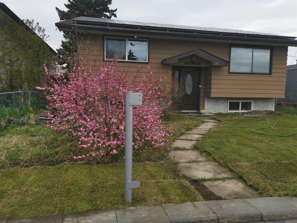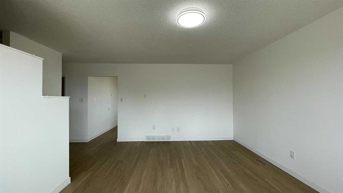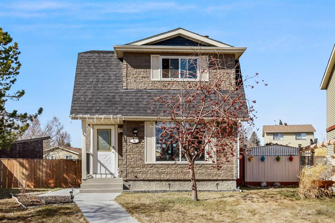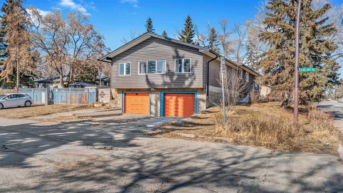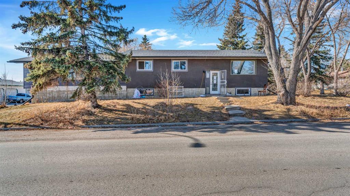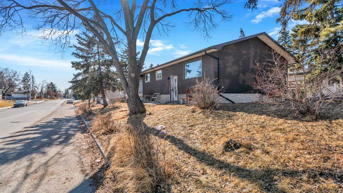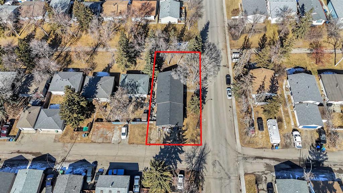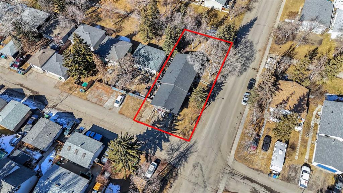108 Olympia Crescent SE
Calgary T2W 0L8
MLS® Number: A2217084
$ 459,900
3
BEDROOMS
2 + 0
BATHROOMS
1,040
SQUARE FEET
1971
YEAR BUILT
Act fast... Priced to sell! A Project bungalow to build your dreams! This 3+2-bedroom design has been well looked after and cared for over the years. There is a lot of entertaining room in the kitchen/nook area, which features wood cabinets and quick access to the rear door and side garage. Lots of hardwood floors! The basement has two flex rooms, a large 18' x 10' family room with a wet bar, and features a large laundry area and a utility room. The backyard features a 20' x 16' detached garage, shed, landscaping, and a driveway for extra car parking. Call your friendly REALTOR(R) to book your viewing now! Will not last long... So you can book your appointment and view it fast. Note: A quick possession date is available.
| COMMUNITY | Ogden |
| PROPERTY TYPE | Detached |
| BUILDING TYPE | House |
| STYLE | Bungalow |
| YEAR BUILT | 1971 |
| SQUARE FOOTAGE | 1,040 |
| BEDROOMS | 3 |
| BATHROOMS | 2.00 |
| BASEMENT | Finished, Full |
| AMENITIES | |
| APPLIANCES | Electric Stove, Freezer, Refrigerator, Window Coverings |
| COOLING | None |
| FIREPLACE | N/A |
| FLOORING | Carpet, Hardwood, Linoleum |
| HEATING | Forced Air, Natural Gas |
| LAUNDRY | In Basement |
| LOT FEATURES | Back Yard, Fruit Trees/Shrub(s), Landscaped, Rectangular Lot |
| PARKING | Driveway, On Street, Parking Pad, Single Garage Detached |
| RESTRICTIONS | Encroachment, Utility Right Of Way |
| ROOF | Asphalt Shingle |
| TITLE | Fee Simple |
| BROKER | Jayman Realty Inc. |
| ROOMS | DIMENSIONS (m) | LEVEL |
|---|---|---|
| Den | 12`7" x 10`9" | Basement |
| 4pc Bathroom | Basement | |
| Hobby Room | 15`11" x 8`6" | Basement |
| Bedroom | 9`3" x 8`1" | Lower |
| Family Room | 18`1" x 10`7" | Lower |
| Kitchen | 12`8" x 12`5" | Main |
| Living Room | 18`3" x 12`5" | Main |
| Bedroom - Primary | 10`11" x 10`1" | Main |
| 4pc Bathroom | Main | |
| Bedroom | 10`1" x 8`1" | Main |
| Dining Room | 9`4" x 9`1" | Main |

