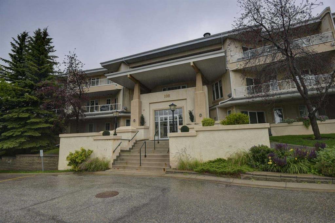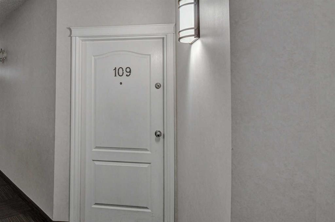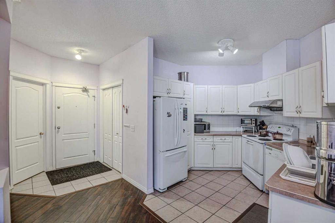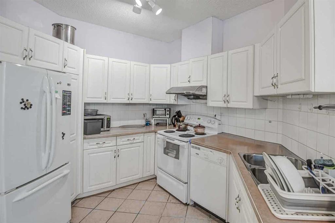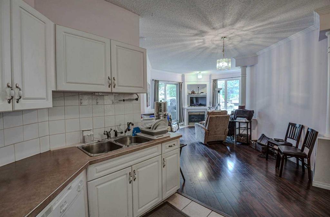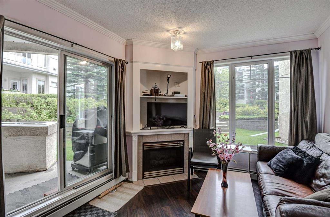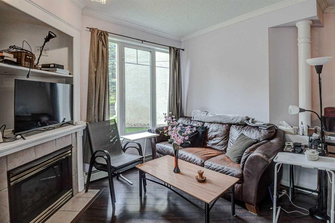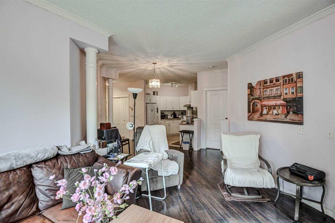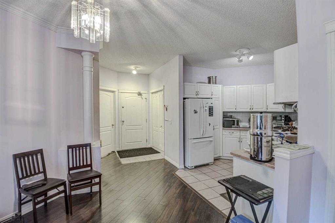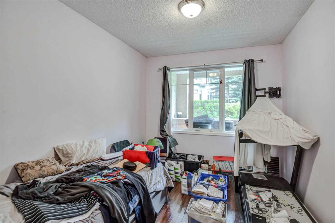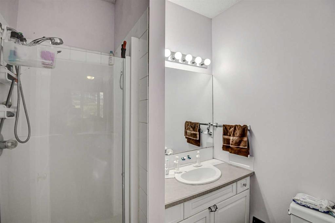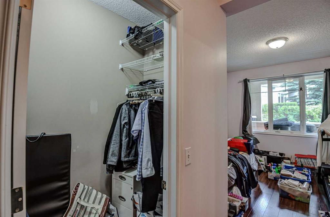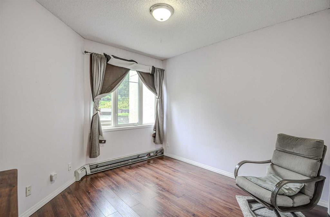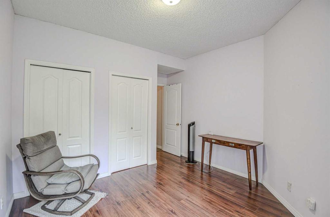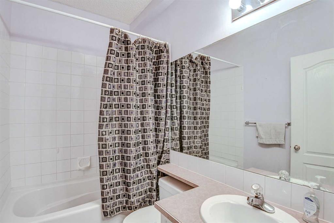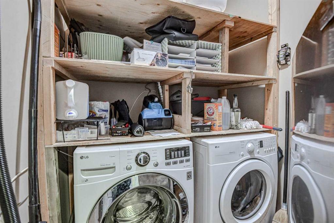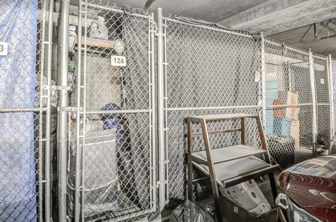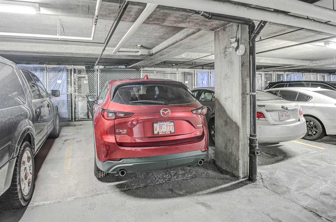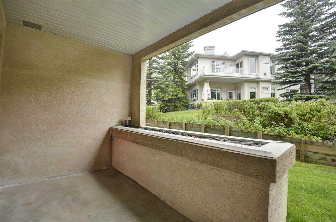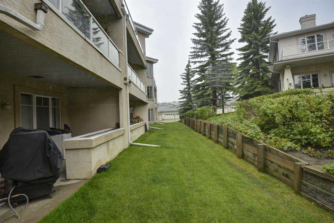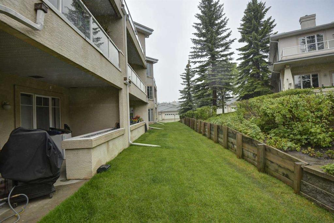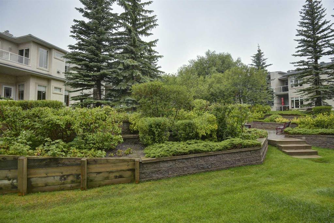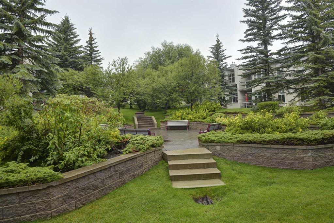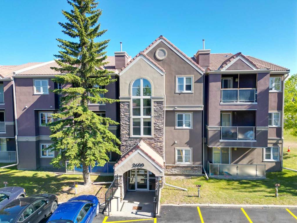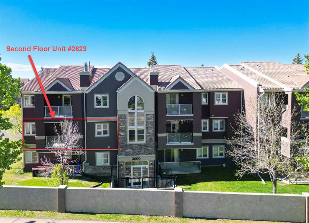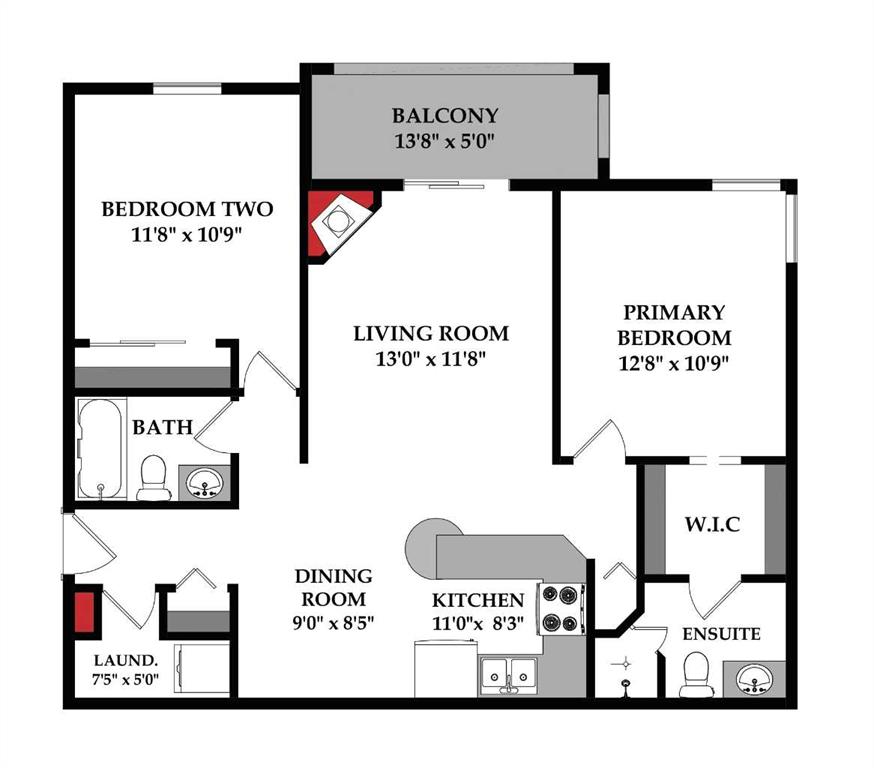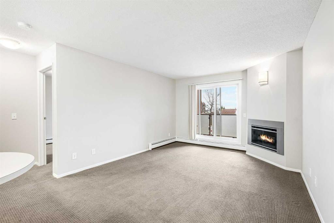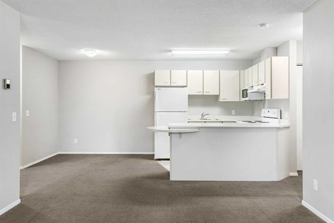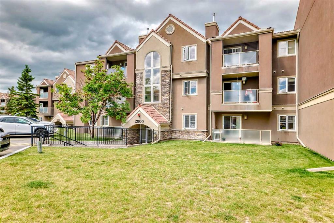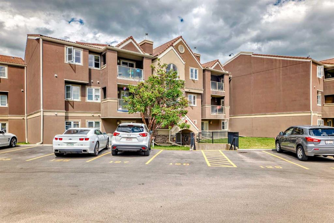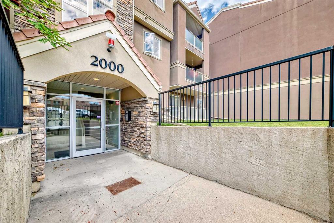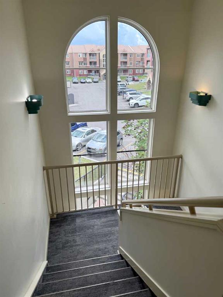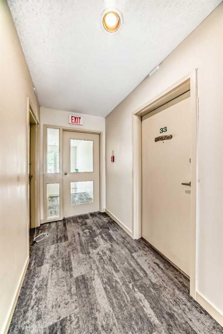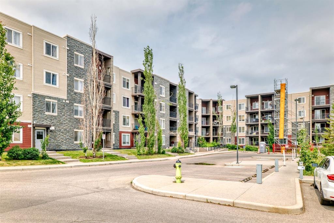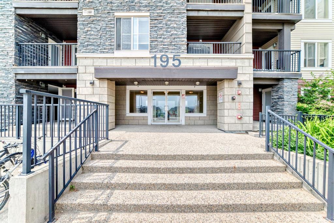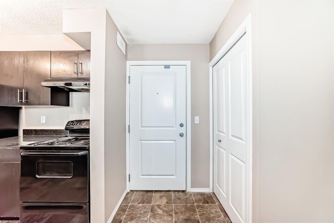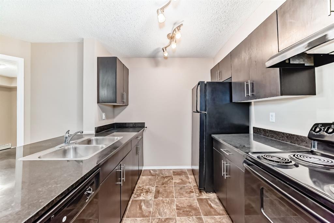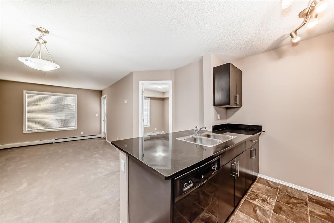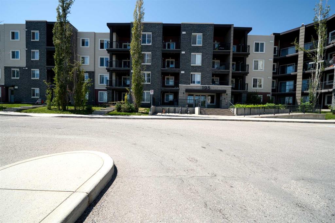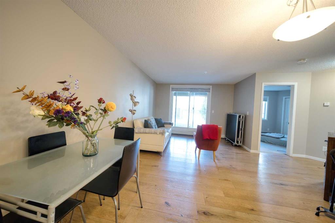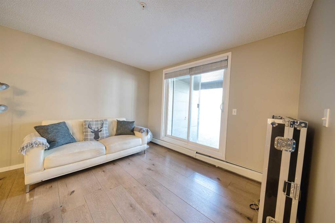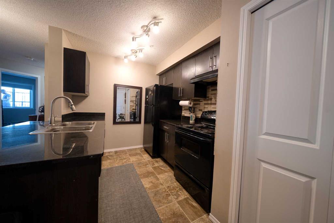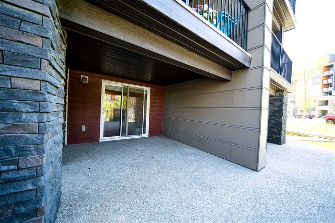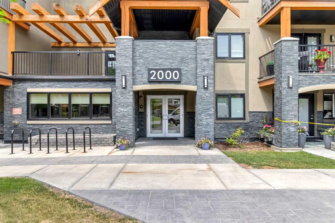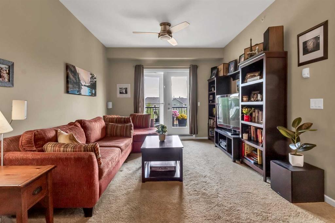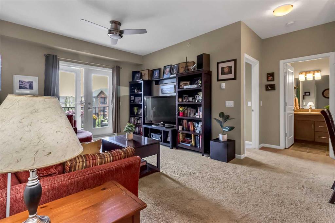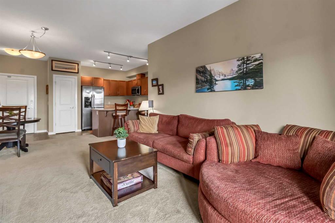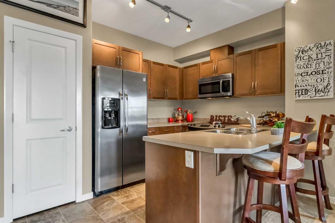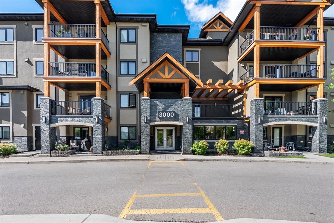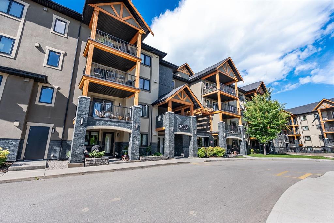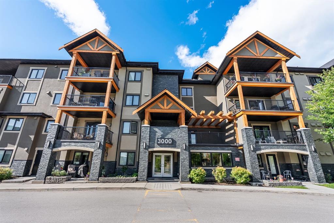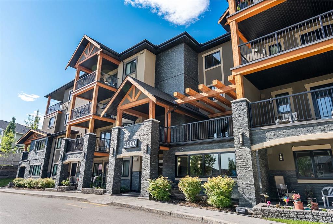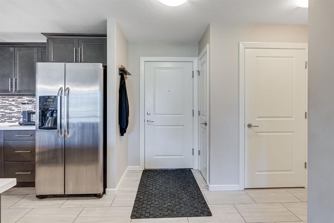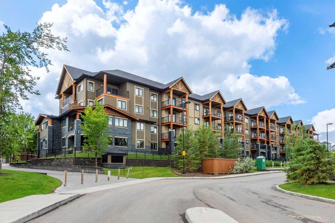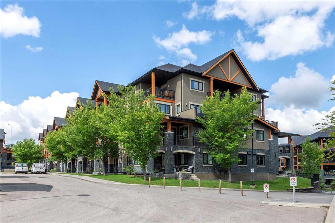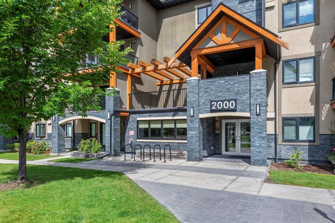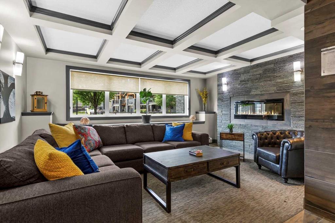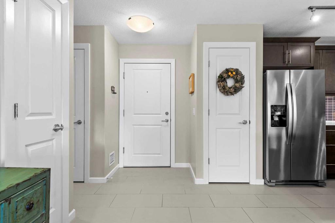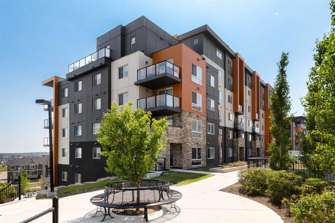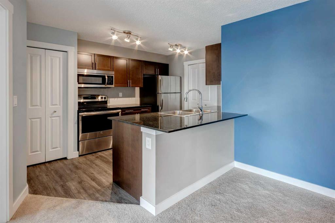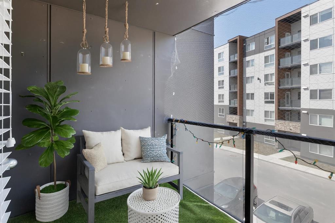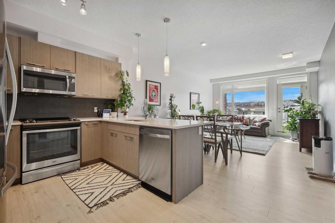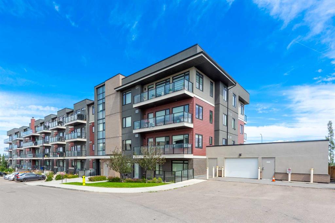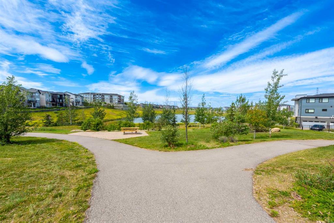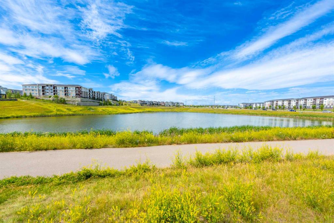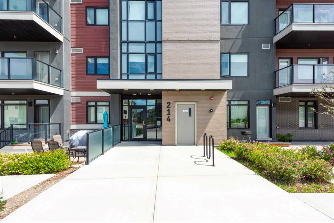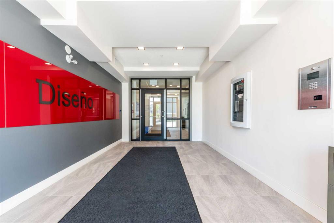109, 108 Edgeridge Terrace NW
Calgary T3A 6C4
MLS® Number: A2241929
$ 314,900
2
BEDROOMS
2 + 0
BATHROOMS
890
SQUARE FEET
1998
YEAR BUILT
Beautifully maintained condo in prestigious Edgemont. The condo offers a modern layout with 2 separated bedrooms and 2 separate bathrooms on opposite sides. This unit has an open floor plan, wide plank laminate floors, feature wall with built in shelving and gas fireplace, large windows that flood the unit with natural sunlight, and in-suite washer/dryer and storage. There are 9 ft. ceilings with a West facing manicured courtyard, large size patio looking onto the courtyard for your summer BBQ's, single titled underground parking with additional large caged storage. Well cared for building located next to extensive natural walking trails, shopping center and transportation.
| COMMUNITY | Edgemont |
| PROPERTY TYPE | Apartment |
| BUILDING TYPE | Low Rise (2-4 stories) |
| STYLE | Single Level Unit |
| YEAR BUILT | 1998 |
| SQUARE FOOTAGE | 890 |
| BEDROOMS | 2 |
| BATHROOMS | 2.00 |
| BASEMENT | |
| AMENITIES | |
| APPLIANCES | Dishwasher, Dryer, Electric Range, Range Hood, Refrigerator, Washer, Window Coverings |
| COOLING | None |
| FIREPLACE | Gas |
| FLOORING | Laminate |
| HEATING | Hot Water, Radiant |
| LAUNDRY | In Unit |
| LOT FEATURES | |
| PARKING | Heated Garage, Stall, Titled, Underground |
| RESTRICTIONS | None Known |
| ROOF | |
| TITLE | Fee Simple |
| BROKER | Calgary West Realty |
| ROOMS | DIMENSIONS (m) | LEVEL |
|---|---|---|
| Entrance | 4`10" x 6`0" | Main |
| Kitchen | 9`11" x 10`9" | Main |
| Dining Room | 8`6" x 10`9" | Main |
| Living Room | 9`11" x 14`1" | Main |
| Bedroom - Primary | 11`4" x 14`1" | Main |
| Bedroom | 11`4" x 11`6" | Main |
| Laundry | 5`11" x 8`1" | Main |
| 4pc Bathroom | 4`11" x 8`1" | Main |
| 3pc Bathroom | 5`4" x 7`0" | Main |

