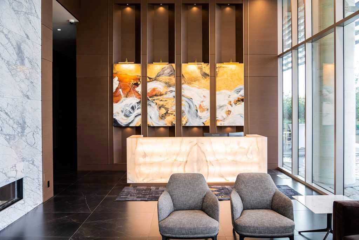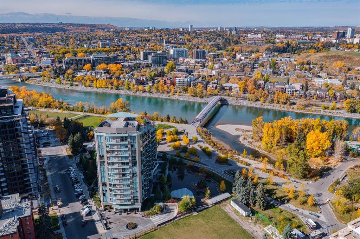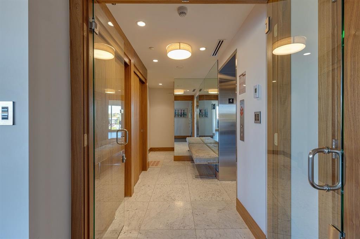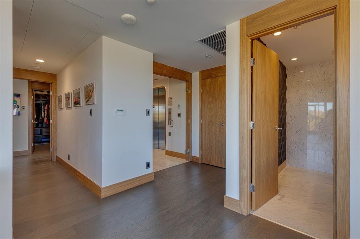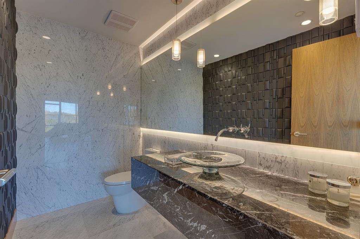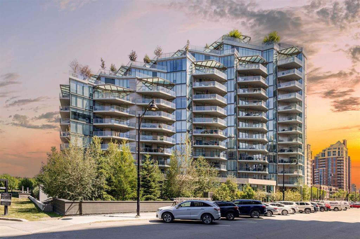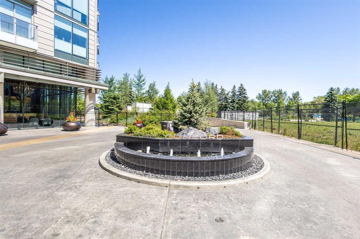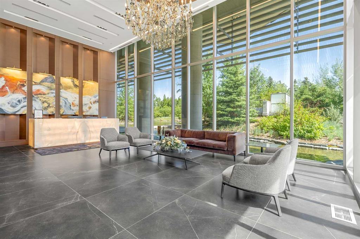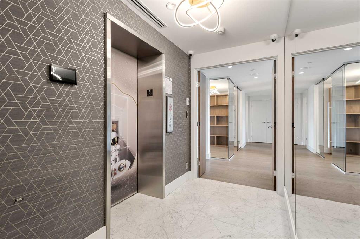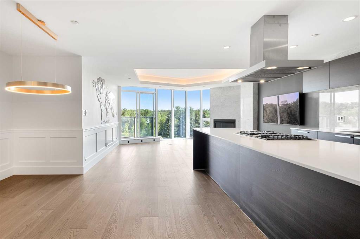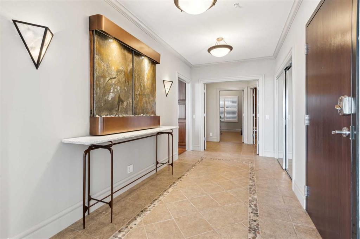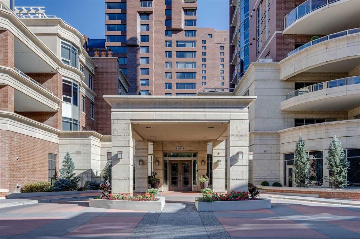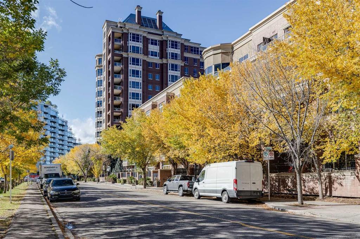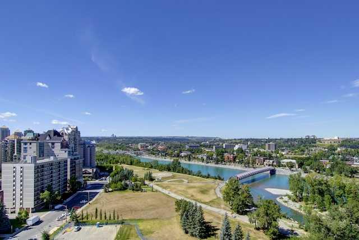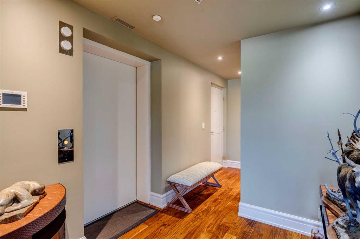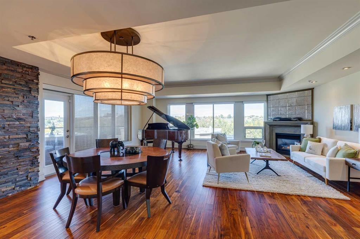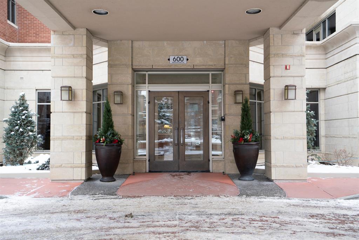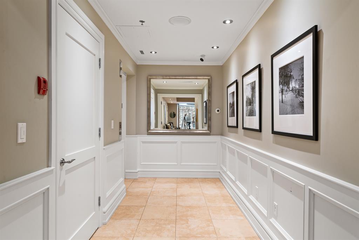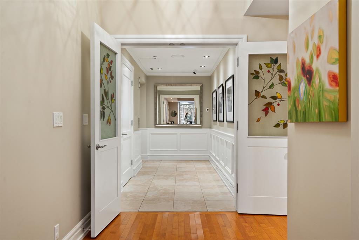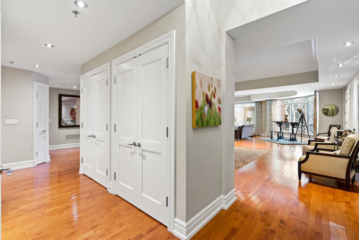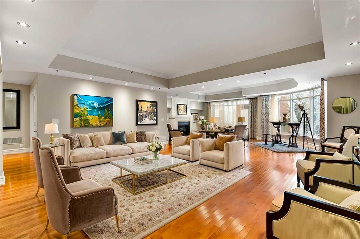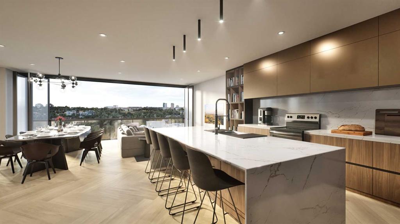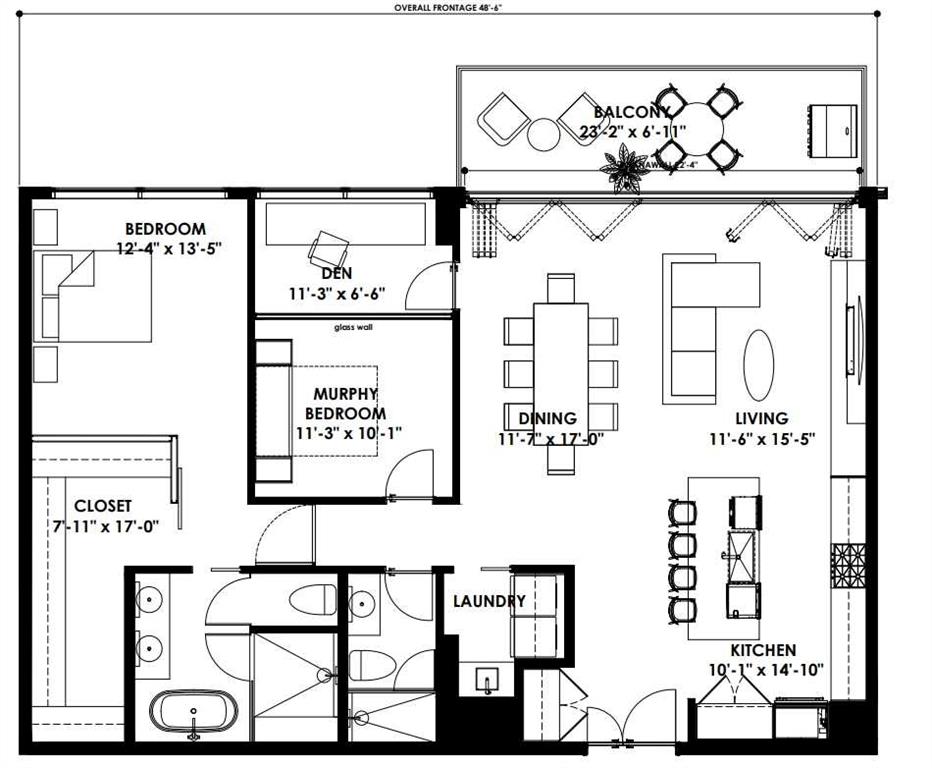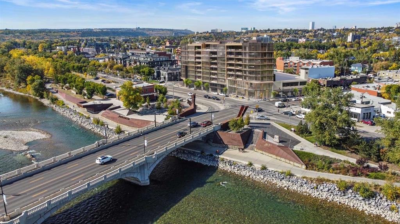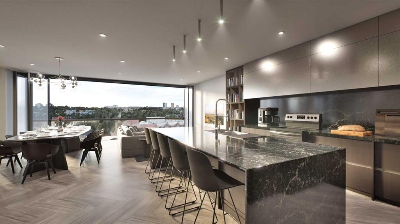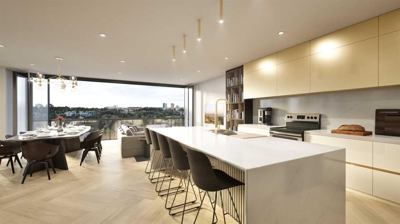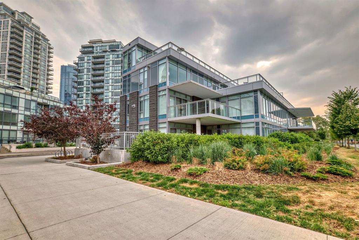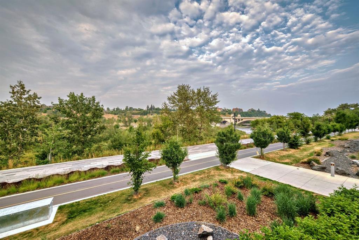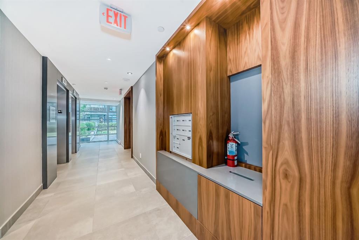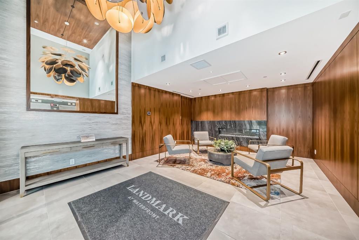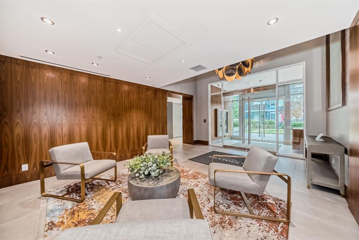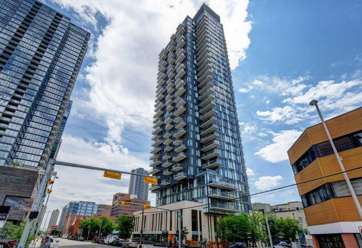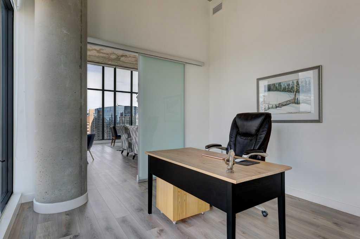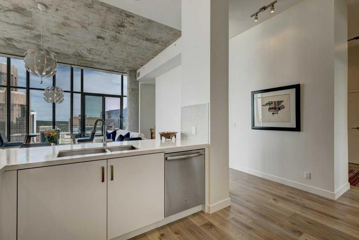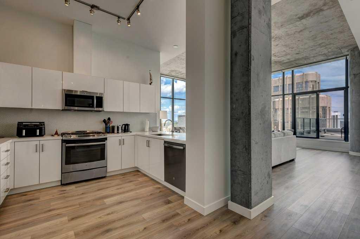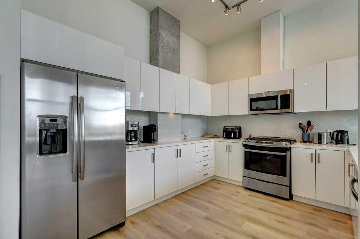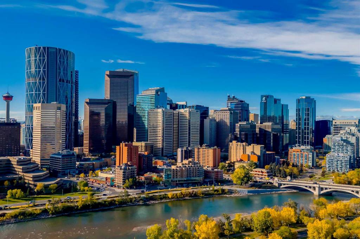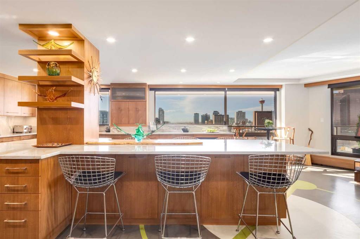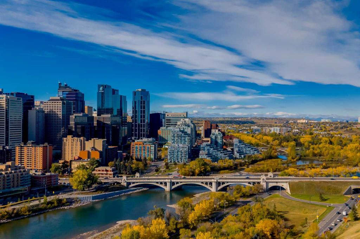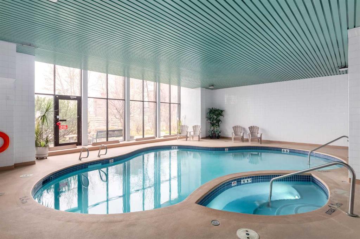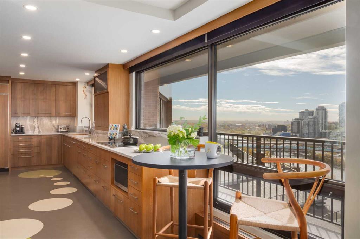109, 738 1 Avenue SW
Calgary T2P 5G8
MLS® Number: A2090060
$ 1,827,400
2
BEDROOMS
2 + 1
BATHROOMS
1,988
SQUARE FEET
2019
YEAR BUILT
The Concord, a timeless architectural icon for Calgary. This prime location along the Bow River is surrounded by nature and just steps to the Peace Bridge, Prince's Island Park and Downtown . This one of a kind, two story Villa features floor to ceiling windows, Poggenpohl cabinetry and Miele stainless steel appliances. The Concord redefines luxury living, with amenities beyond belief. Enjoy 24 hour concierge and security, a fitness facility, and an elegant Social Lounge with a catering kitchen, bar and lounge for private events. The landscaped outdoor water garden, with firepits and covered outdoor kitchen, converts to a private skating rink in winter. Your underground parkade features a heated entrance, a wheel wash system, hand wash bay and a touchless car wash. Come home to luxury riverfront living in The Concord.
| COMMUNITY | Eau Claire |
| PROPERTY TYPE | Apartment |
| BUILDING TYPE | High Rise (5+ stories) |
| STYLE | Multi Level Unit |
| YEAR BUILT | 2019 |
| SQUARE FOOTAGE | 1,988 |
| BEDROOMS | 2 |
| BATHROOMS | 3.00 |
| BASEMENT | |
| AMENITIES | |
| APPLIANCES | Built-In Freezer, Built-In Gas Range, Built-In Oven, Built-In Refrigerator, Central Air Conditioner, Dishwasher, Microwave, Range Hood, Washer/Dryer, Window Coverings, Wine Refrigerator |
| COOLING | Central Air |
| FIREPLACE | Gas, Gas Starter, Living Room, Marble |
| FLOORING | Hardwood, Marble |
| HEATING | Central, Fan Coil, In Floor, Fireplace(s), Natural Gas |
| LAUNDRY | In Unit, Laundry Room, Sink |
| LOT FEATURES | |
| PARKING | Garage Door Opener, Heated Garage, Parkade, Secured, Titled, Underground |
| RESTRICTIONS | Architectural Guidelines, Board Approval, Building Restriction, Condo/Strata Approval, Non-Smoking Building, Pet Restrictions or Board approval Required, Pets Allowed |
| ROOF | Concrete, Foam, Green Roof, Membrane, Tar/Gravel |
| TITLE | Fee Simple |
| BROKER | Engel & Völkers Calgary |
| ROOMS | DIMENSIONS (m) | LEVEL |
|---|---|---|
| Living Room | 24`7" x 24`5" | Main |
| Dining Room | 11`10" x 10`6" | Main |
| Kitchen | 14`6" x 10`6" | Main |
| 2pc Bathroom | 5`3" x 4`11" | Main |
| Bedroom - Primary | 14`11" x 13`0" | Second |
| 5pc Ensuite bath | 13`0" x 7`9" | Second |
| Bedroom | 12`2" x 9`6" | Second |
| Laundry | 7`10" x 6`2" | Second |
| Den | 11`11" x 7`2" | Second |
| 3pc Ensuite bath | 8`5" x 4`11" | Second |







