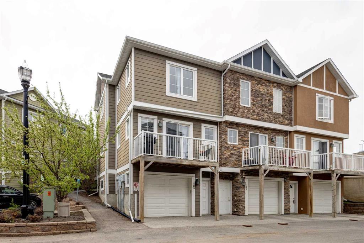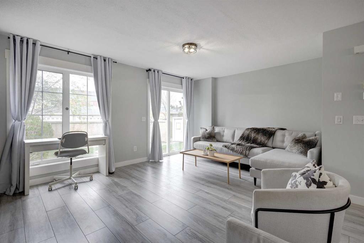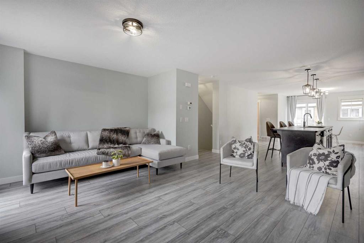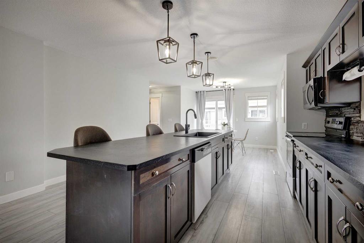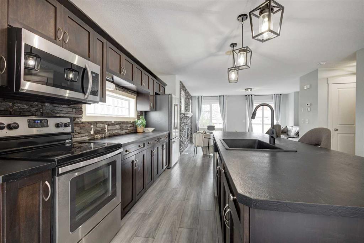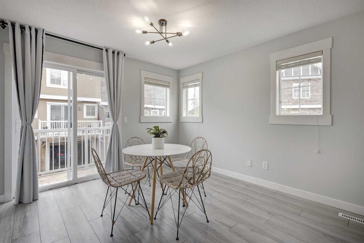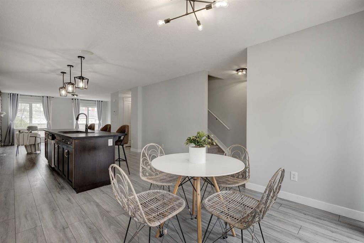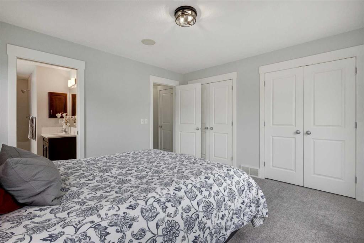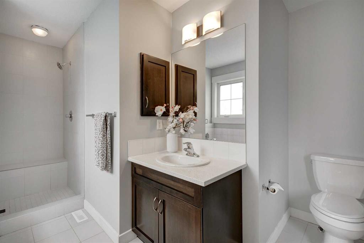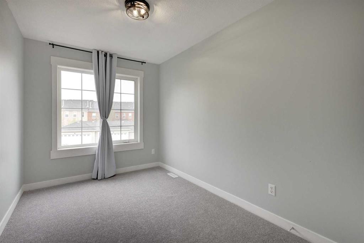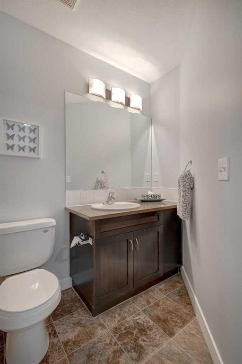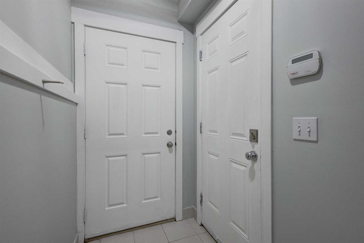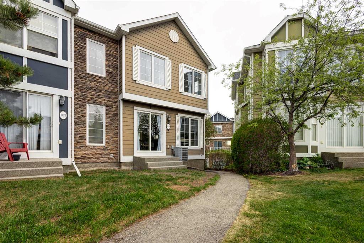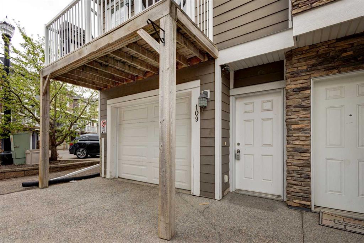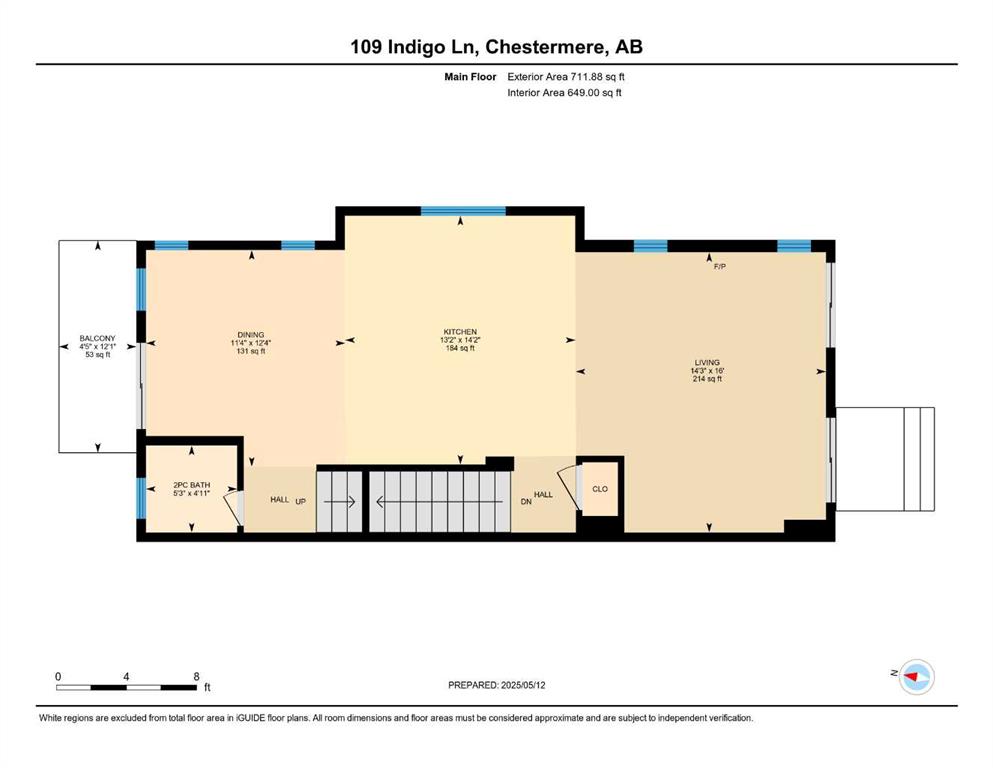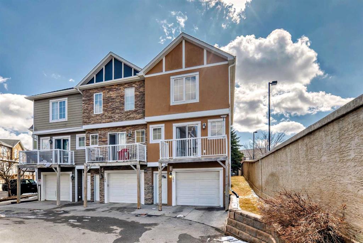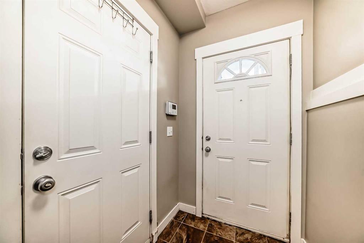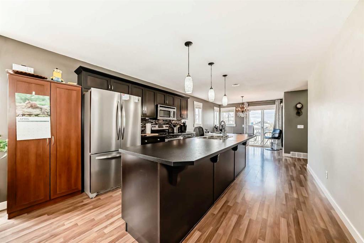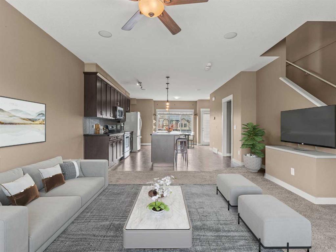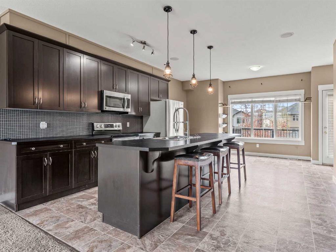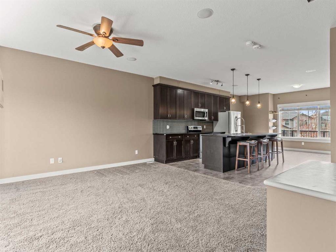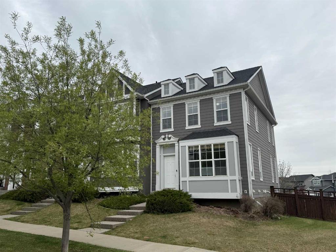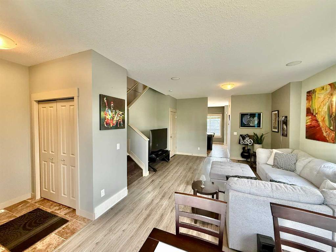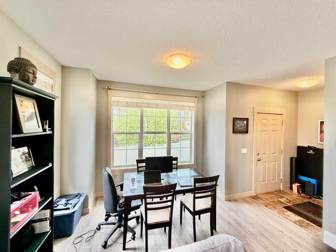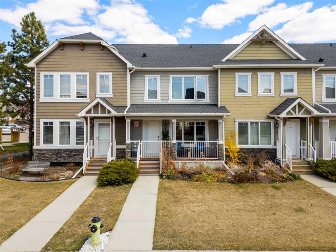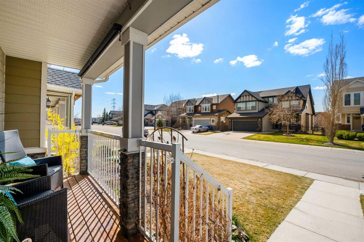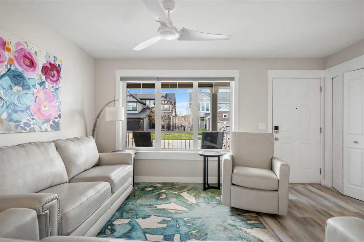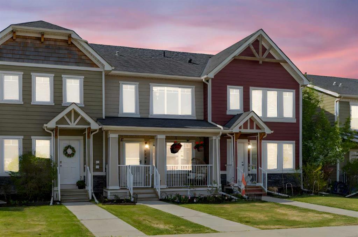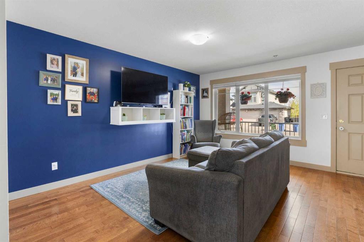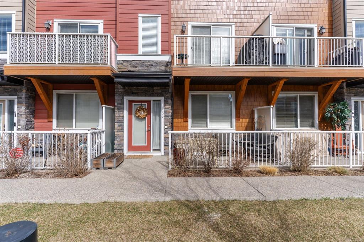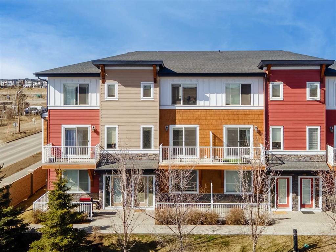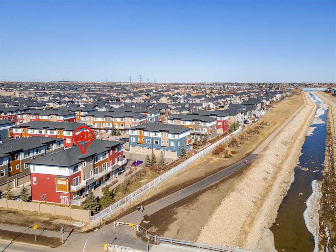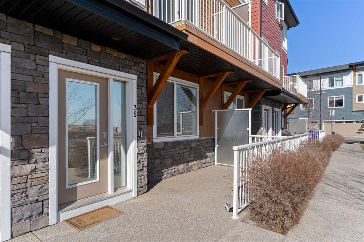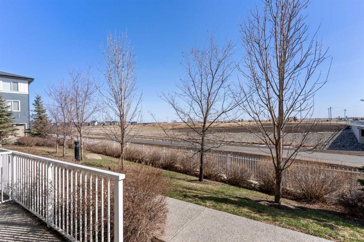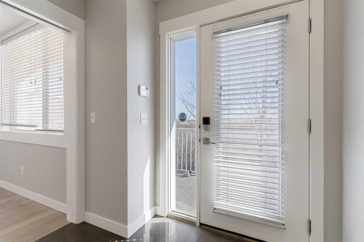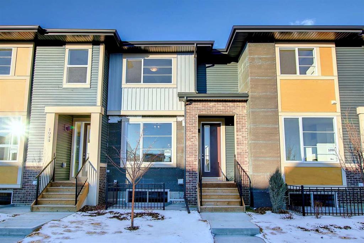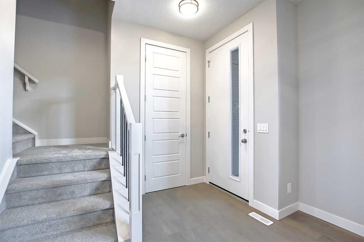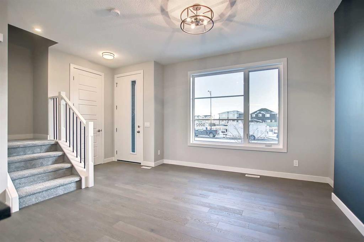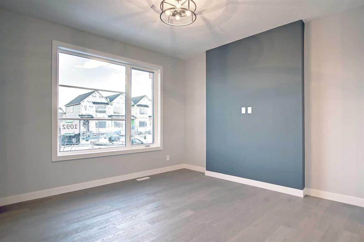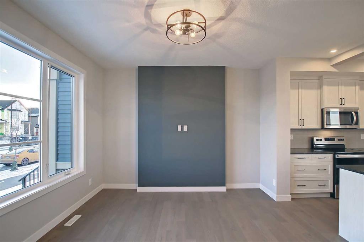109 indigo Lane
Chestermere T1X0E5
MLS® Number: A2220286
$ 410,000
3
BEDROOMS
2 + 1
BATHROOMS
2008
YEAR BUILT
Welcome to one of the largest units in this sought-after complex — a beautifully updated 3-bedroom, 2.5-bathroom townhouse offering 1464 sq ft of living space. Freshly renovated, this home features new flooring, fresh paint, upgraded lighting, sink, and stainless steel appliances, making it move-in ready. The spacious main floor features an open concept layout with a large, open kitchen complete with a generous island — perfect for meal prep, entertaining, or casual dining. A beautiful stone feature wall and gas fireplace add warmth and charm, creating the ideal space for cozy evenings. Stay cool with central A/C, and take advantage of the 470 sq ft double tandem garage for ample parking and storage. Upstairs, the primary bedroom includes double closets and a spa-inspired ensuite with double sinks, a soaker tub, and a custom double walk-in tiled shower with a built-in bench. Two additional bedrooms and a full bath complete the upper level. Perfectly situated just steps from Chestermere’s popular Bike Park and within walking distance to both public and Catholic elementary schools, this pet-friendly complex offers unbeatable convenience. You’ll also enjoy walking distance to a grocery store, lake access, proximity to the golf course, and the charm of small-town living with urban amenities close at hand — including restaurants, shops, and East Hills Costco, just a short drive away. Don’t miss your opportunity to own this exceptional home in one of Chestermere’s most desirable locations!
| COMMUNITY | Rainbow Falls |
| PROPERTY TYPE | Row/Townhouse |
| BUILDING TYPE | Triplex |
| STYLE | 3 Storey |
| YEAR BUILT | 2008 |
| SQUARE FOOTAGE | 1,464 |
| BEDROOMS | 3 |
| BATHROOMS | 3.00 |
| BASEMENT | None |
| AMENITIES | |
| APPLIANCES | Dishwasher, Electric Stove, Microwave Hood Fan, Refrigerator, Washer/Dryer Stacked |
| COOLING | Central Air |
| FIREPLACE | Gas, Living Room |
| FLOORING | Carpet, Ceramic Tile, Laminate, Linoleum |
| HEATING | Forced Air, Natural Gas |
| LAUNDRY | In Unit, Upper Level |
| LOT FEATURES | Other |
| PARKING | Double Garage Attached, Garage Door Opener, Tandem |
| RESTRICTIONS | Easement Registered On Title, Pet Restrictions or Board approval Required, Restrictive Covenant, Utility Right Of Way |
| ROOF | Asphalt Shingle |
| TITLE | Fee Simple |
| BROKER | Real Broker |
| ROOMS | DIMENSIONS (m) | LEVEL |
|---|---|---|
| Furnace/Utility Room | 5`10" x 9`0" | Lower |
| 2pc Bathroom | 4`11" x 5`3" | Main |
| Balcony | 12`1" x 4`5" | Main |
| Dining Room | 12`4" x 11`4" | Main |
| Kitchen | 14`2" x 13`2" | Main |
| Living Room | 16`0" x 14`3" | Main |
| 4pc Bathroom | 4`11" x 9`1" | Upper |
| 5pc Ensuite bath | 10`7" x 13`4" | Upper |
| Bedroom | 7`11" x 12`11" | Upper |
| Bedroom | 8`2" x 13`0" | Upper |
| Laundry | 3`0" x 2`10" | Upper |
| Bedroom - Primary | 12`9" x 12`0" | Upper |

