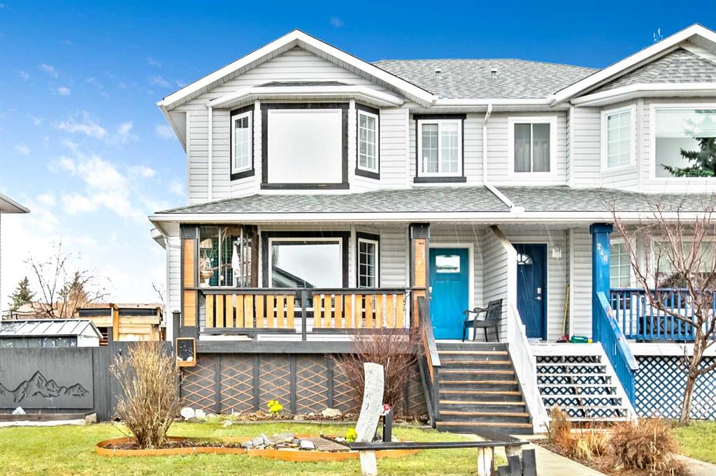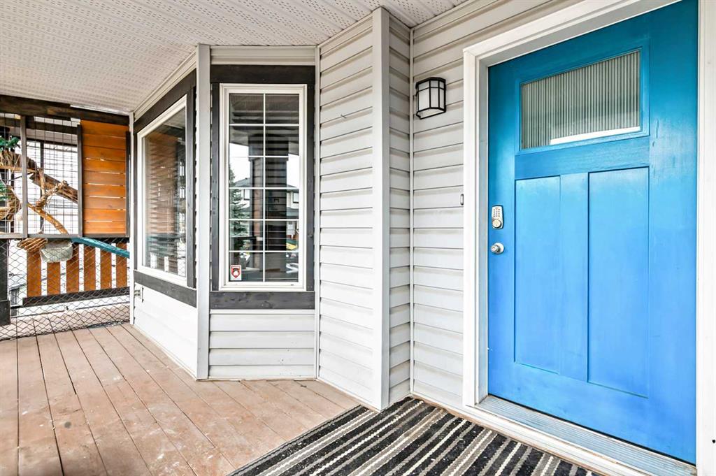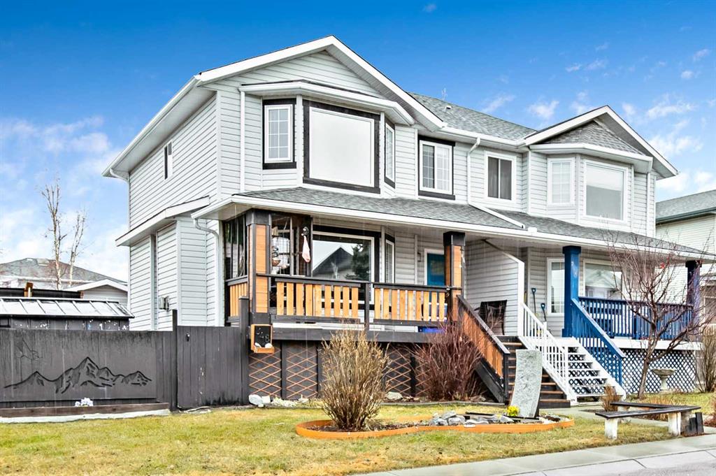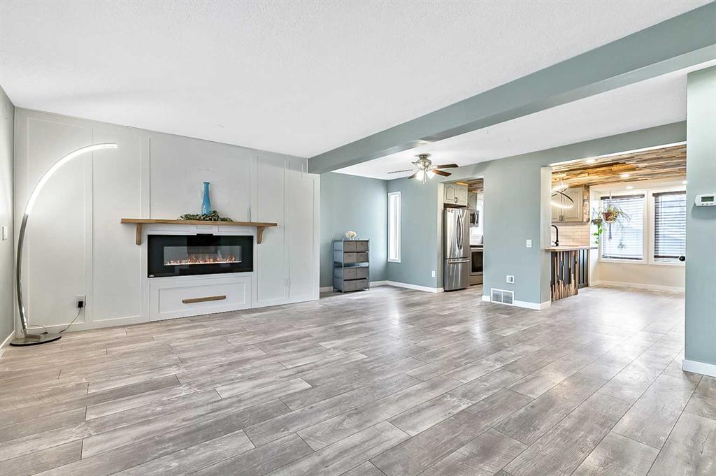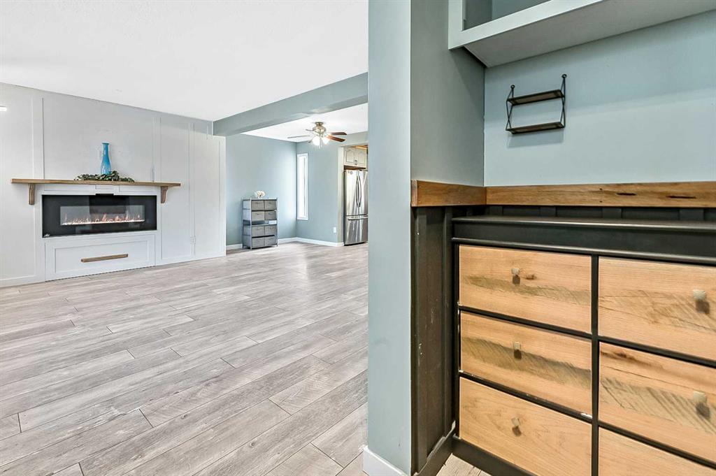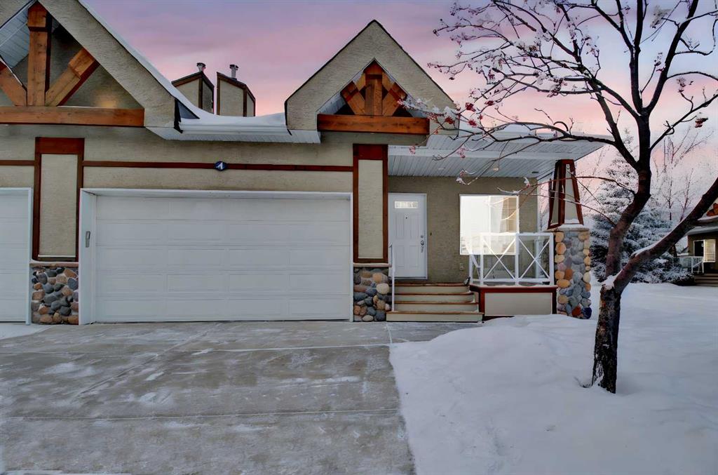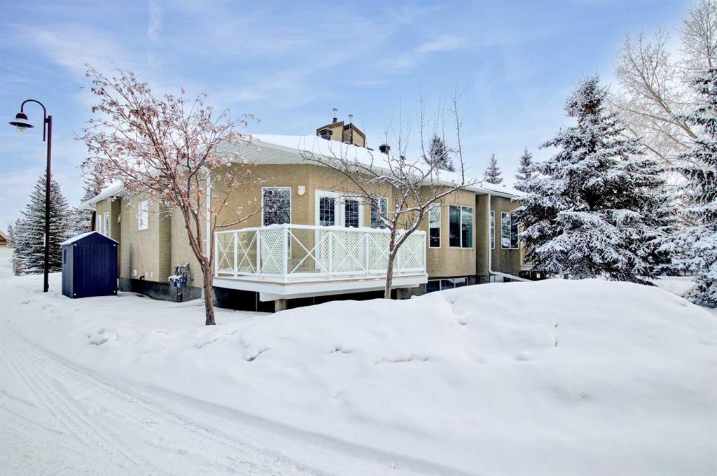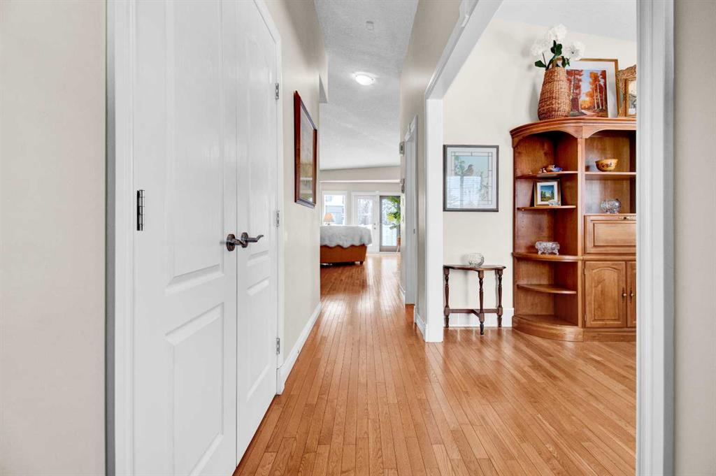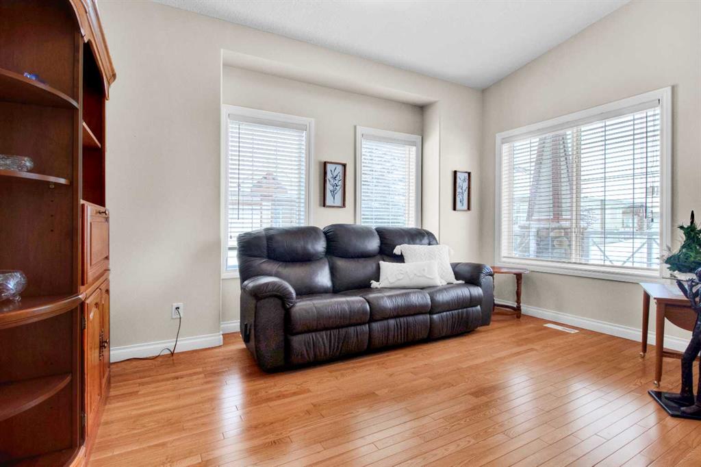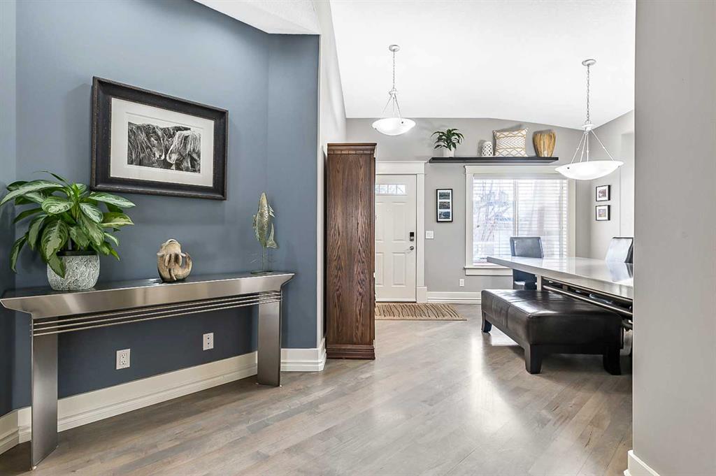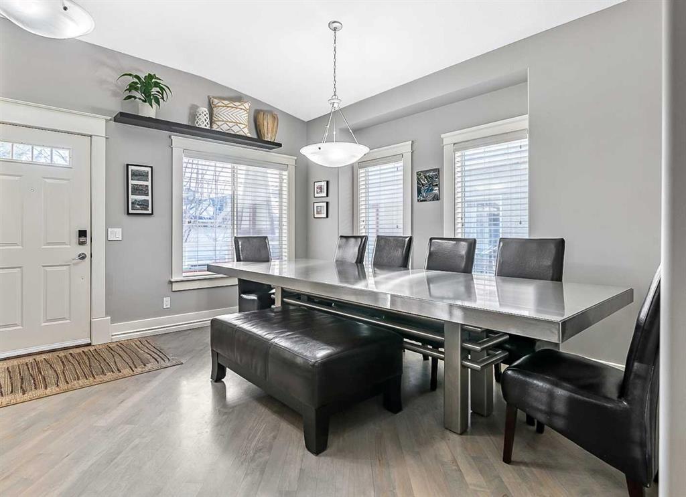11 Aster Link W
Okotoks T1S5Y1
MLS® Number: A2208993
$ 565,000
3
BEDROOMS
2 + 1
BATHROOMS
1,543
SQUARE FEET
2024
YEAR BUILT
Welcome to this stunning, brand new 3-bedroom, 2.5-bathroom duplex located in the desirable community of D'Arcy Ranch. Thoughtfully designed with modern finishes and quality craftsmanship throughout, this home offers exceptional value and peace of mind with New Home Warranty included. The open-concept main floor is perfect for entertaining, featuring a stylish kitchen, spacious living area, and large windows that flood the space with natural light. Upstairs, you’ll find three generous bedrooms — each with its own walk-in closet, including a comfortable primary suite with a private ensuite. Additional highlights include a separate side entrance, offering the potential for a future suite (pending town approval) or private access for guests or family. Golf, shopping, walking paths, parks, playground (and a future school) nearby make this the ideal location! Don’t miss this incredible opportunity to own a beautiful home in one of Okotoks’ most vibrant new communities!
| COMMUNITY | D'arcy Ranch |
| PROPERTY TYPE | Semi Detached (Half Duplex) |
| BUILDING TYPE | Duplex |
| STYLE | 2 Storey, Side by Side |
| YEAR BUILT | 2024 |
| SQUARE FOOTAGE | 1,543 |
| BEDROOMS | 3 |
| BATHROOMS | 3.00 |
| BASEMENT | Separate/Exterior Entry, Full, Unfinished |
| AMENITIES | |
| APPLIANCES | Dishwasher, Microwave Hood Fan, Refrigerator, Stove(s), Washer/Dryer |
| COOLING | None |
| FIREPLACE | N/A |
| FLOORING | Carpet, Vinyl Plank |
| HEATING | Forced Air |
| LAUNDRY | Main Level |
| LOT FEATURES | Back Lane, Back Yard, Front Yard |
| PARKING | Parking Pad |
| RESTRICTIONS | None Known |
| ROOF | Asphalt Shingle |
| TITLE | Fee Simple |
| BROKER | CIR Realty |
| ROOMS | DIMENSIONS (m) | LEVEL |
|---|---|---|
| 2pc Bathroom | 5`3" x 5`1" | Main |
| Dining Room | 11`7" x 11`2" | Main |
| Kitchen | 10`6" x 19`0" | Main |
| Living Room | 11`0" x 13`9" | Main |
| 4pc Bathroom | 7`7" x 4`11" | Second |
| 4pc Ensuite bath | 4`11" x 8`10" | Second |
| Bedroom | 10`11" x 9`0" | Second |
| Bedroom | 10`8" x 9`0" | Second |
| Bedroom - Primary | 11`4" x 14`6" | Second |












































