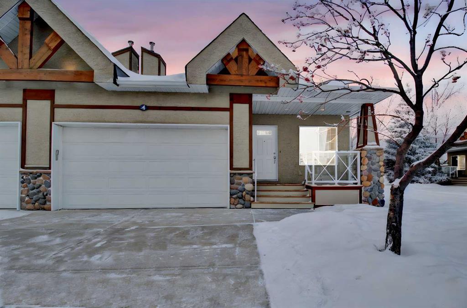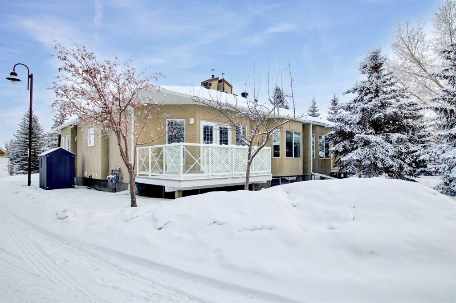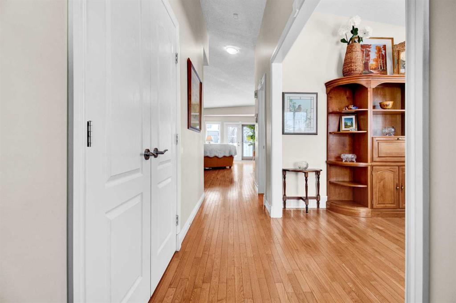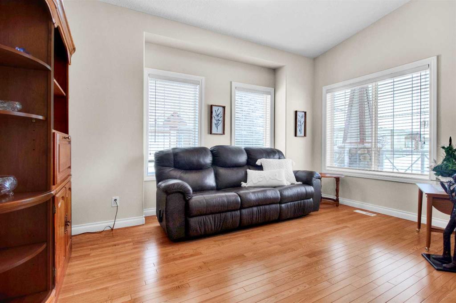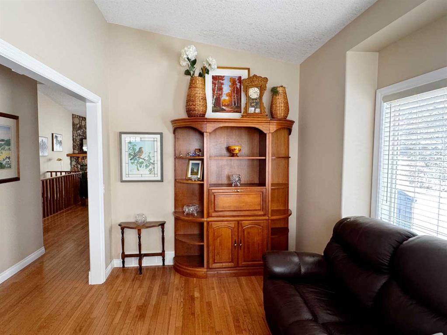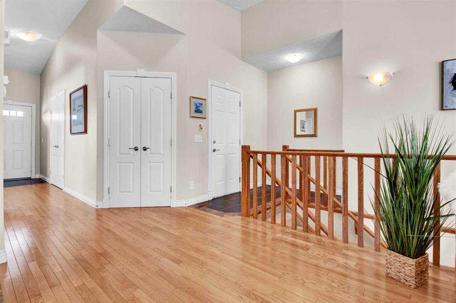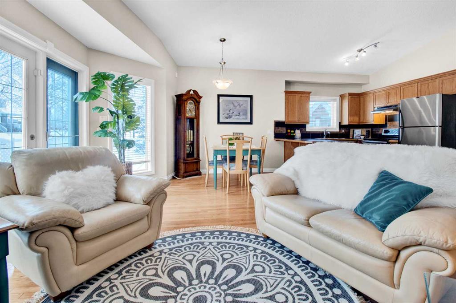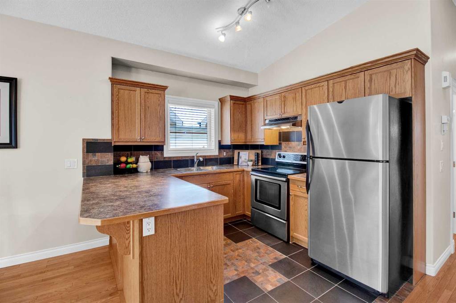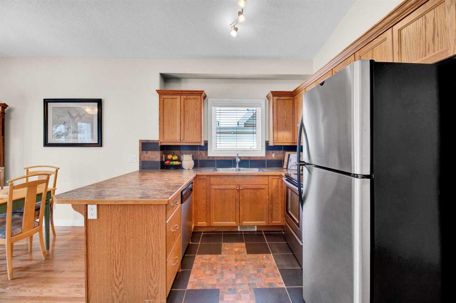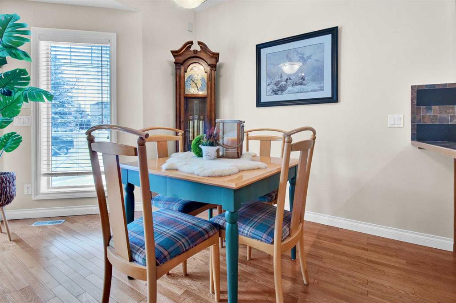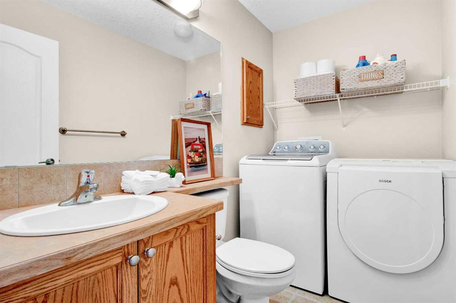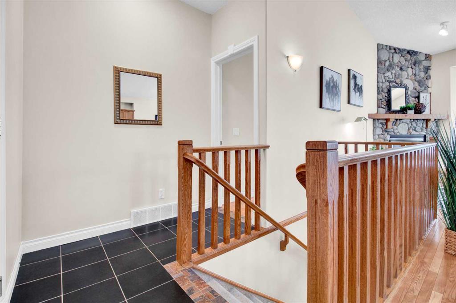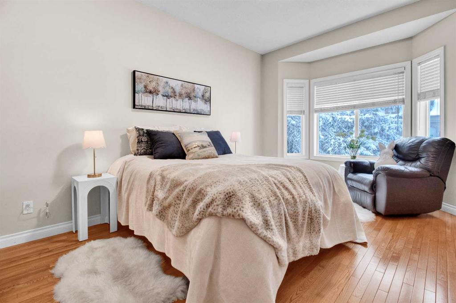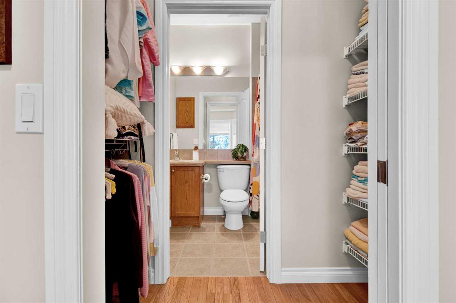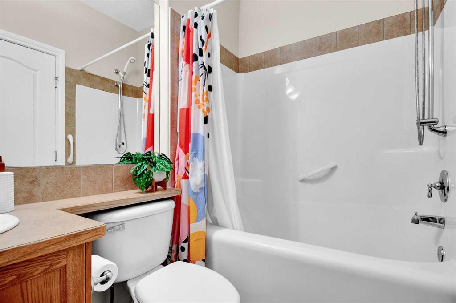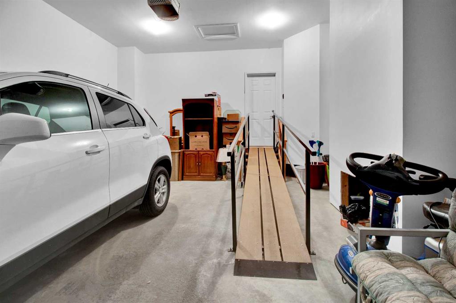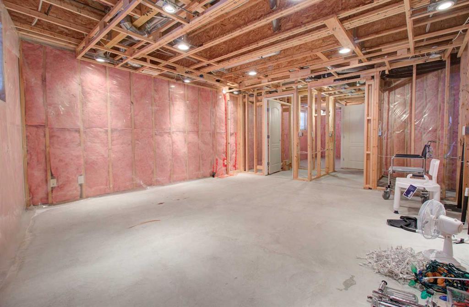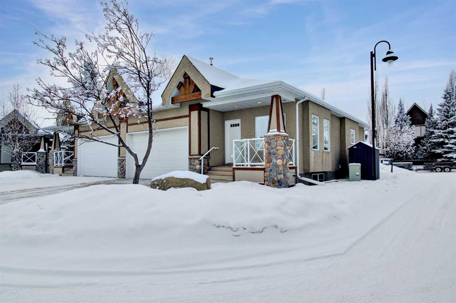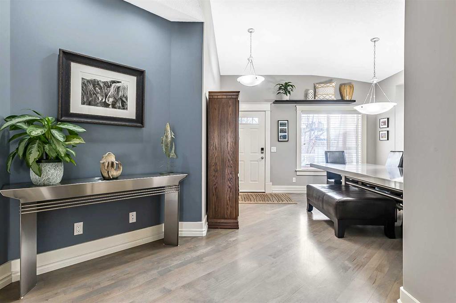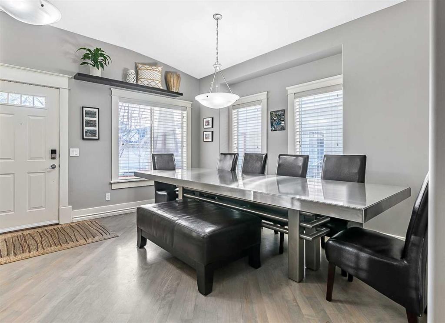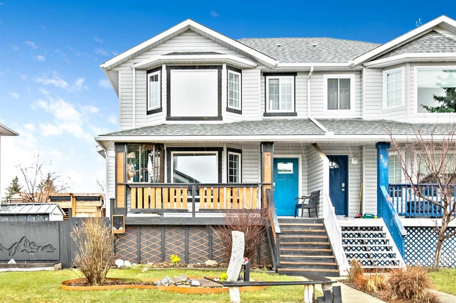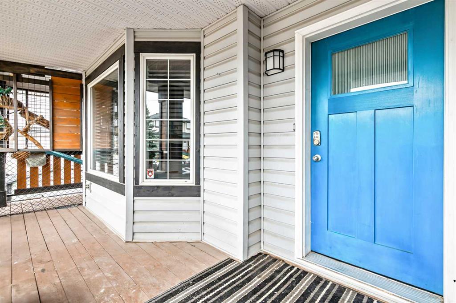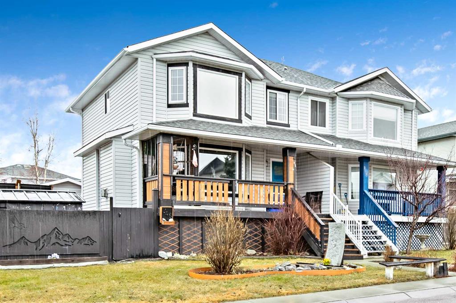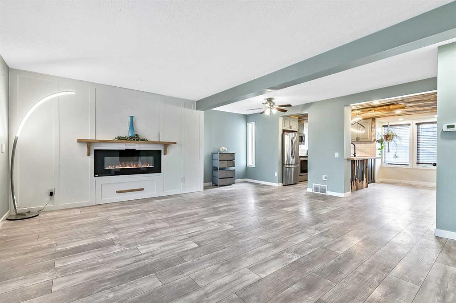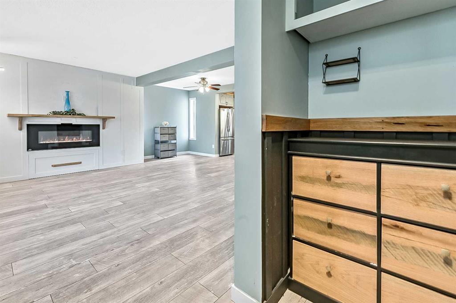$ 529,000
1
BEDROOMS
1 + 1
BATHROOMS
1,031
SQUARE FEET
2004
YEAR BUILT
Welcome to the Dakotas Sky Ranch Villas of Air Ranch! This fantastic bungalow villa is a former showhome for these Villas with only one owner who has lovingly cared for the property since day one. It is ideally situated for you to take a walk around the Drake Landing ponds/wildlife reserve, or choose to stroll through the quite streets of the adjacaent estate homes of Air Ranch. Inside, you will appreciate the little details that were put into the showhome at the time such as tile inlay in the kitchen and hallway to the Primary Bedroom. The front den is spacious as an office or second tv room. The living room and kitchen offer an open concept plan that is perfect when entertaining guests. The Primary Bedroom is very large with extra space for a private reading retreat by the window shaded by gorgeous, tall spruce trees. Downstairs, the basement is partially developed and already has framing and electrical up for two bedrooms, a bathroom and rec room area. The roof shingles and the duradeck on the back deck were replaced in 2024. This is a true gem that is ready for a new owner in prestigious Air Ranch!
| COMMUNITY | |
| PROPERTY TYPE | Semi Detached (Half Duplex) |
| BUILDING TYPE | Duplex |
| STYLE | Side by Side, Bungalow |
| YEAR BUILT | 2004 |
| SQUARE FOOTAGE | 1,031 |
| BEDROOMS | 1 |
| BATHROOMS | 2.00 |
| BASEMENT | Full, Partially Finished |
| AMENITIES | |
| APPLIANCES | Dishwasher, Dryer, Electric Oven, Garage Control(s), Range Hood, Refrigerator, Washer, Window Coverings |
| COOLING | None |
| FIREPLACE | Gas |
| FLOORING | Ceramic Tile, Hardwood |
| HEATING | Fireplace(s), Forced Air |
| LAUNDRY | Main Level |
| LOT FEATURES | Corner Lot |
| PARKING | Double Garage Attached |
| RESTRICTIONS | Easement Registered On Title, Restrictive Covenant, Utility Right Of Way |
| ROOF | Asphalt Shingle |
| TITLE | Fee Simple |
| BROKER | RE/MAX Complete Realty |
| ROOMS | DIMENSIONS (m) | LEVEL |
|---|---|---|
| 2pc Bathroom | 4`9" x 4`11" | Main |
| 4pc Ensuite bath | 7`5" x 5`2" | Main |
| Bedroom - Primary | 11`0" x 17`0" | Main |
| Den | 9`4" x 13`5" | Main |
| Dining Room | 8`8" x 14`7" | Main |
| Foyer | 4`2" x 2`11" | Main |
| Hall | 14`5" x 14`10" | Main |
| Kitchen | 9`8" x 9`6" | Main |
| Living Room | 11`0" x 10`2" | Main |
| Laundry | 3`3" x 4`11" | Main |


