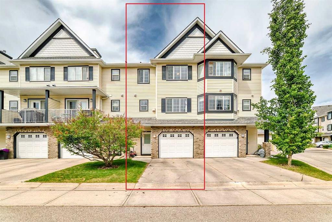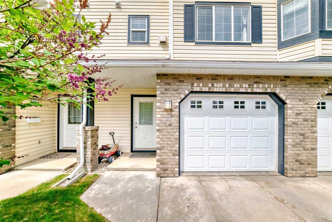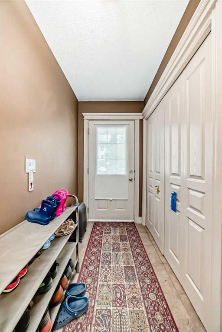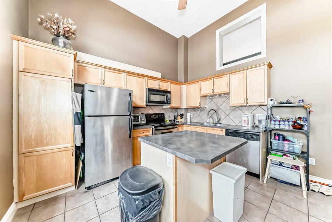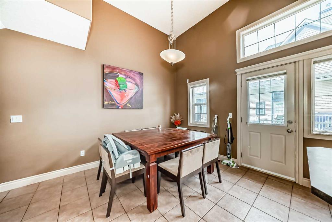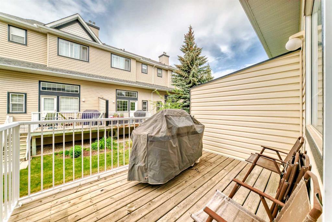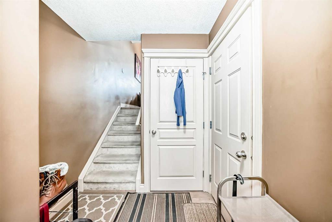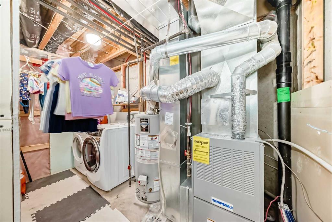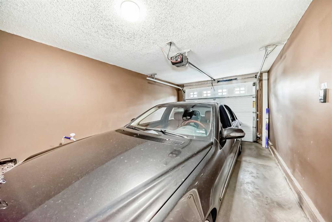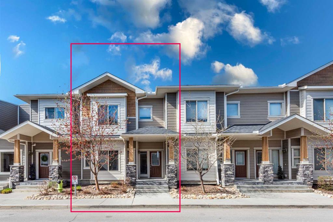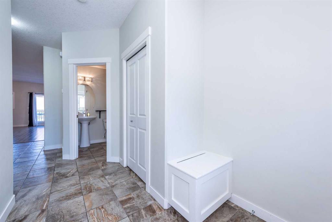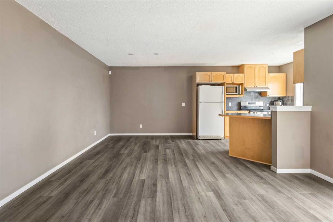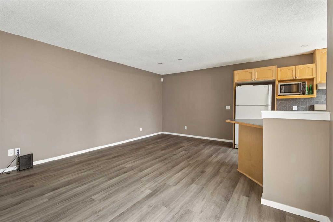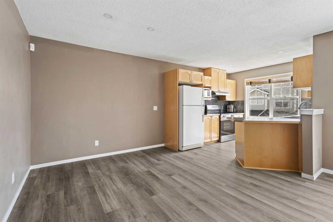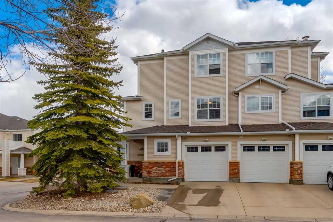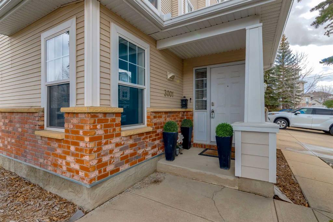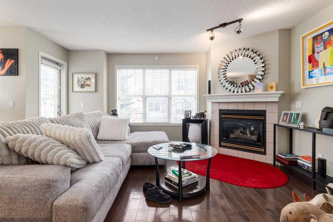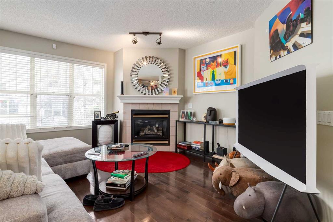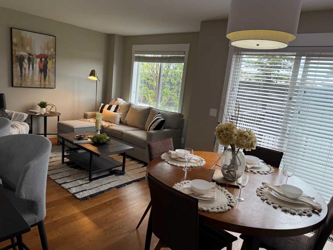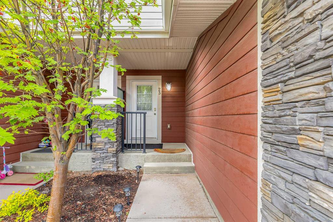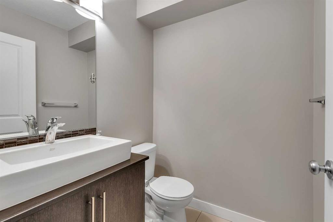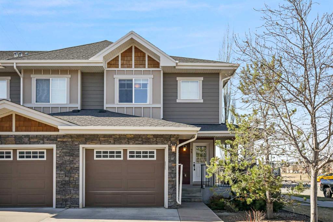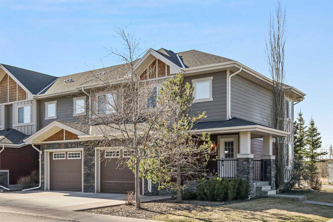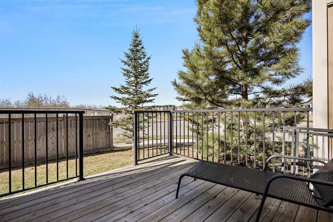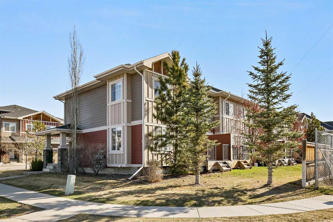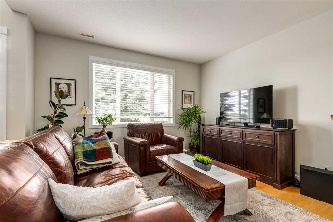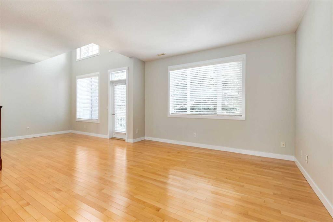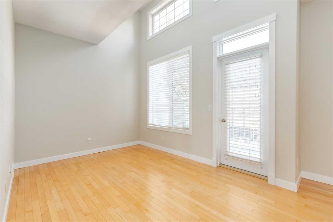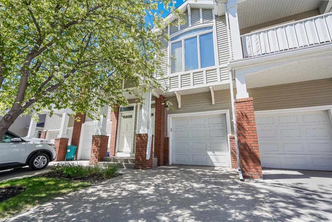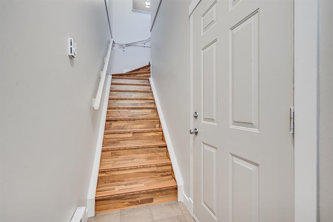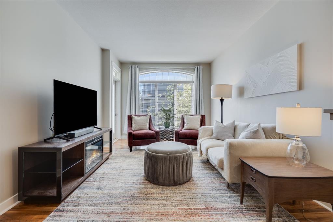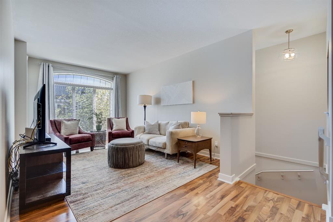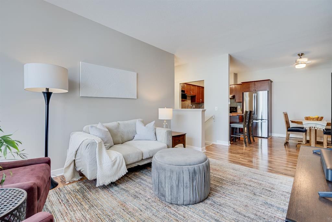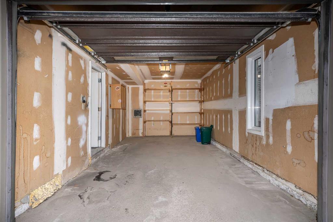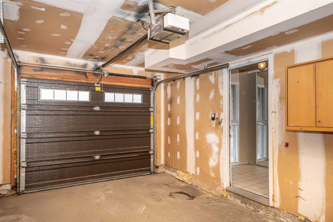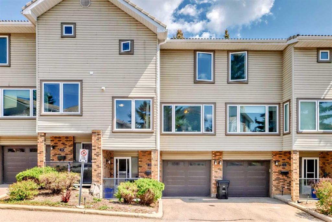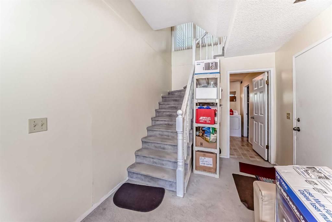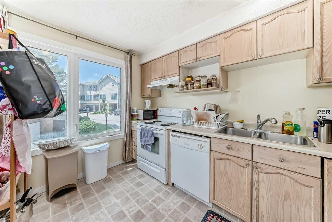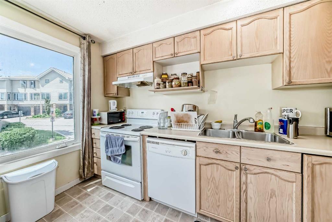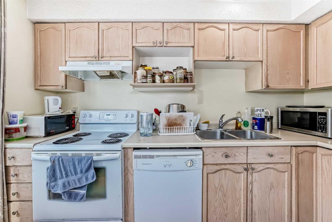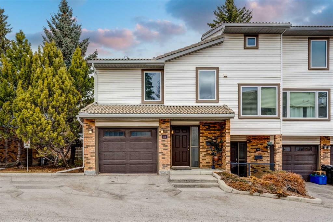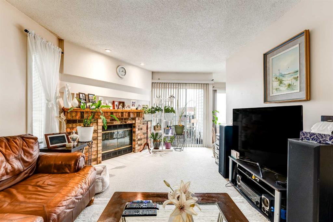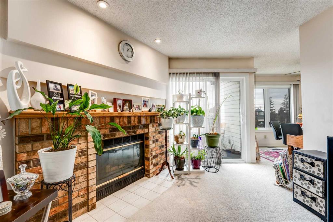11 Cougar Ridge Mews SW
Calgary T3H 5P3
MLS® Number: A2227600
$ 469,000
3
BEDROOMS
1 + 1
BATHROOMS
1,338
SQUARE FEET
2003
YEAR BUILT
Welcome to this Charming 4 level split home in a desirable Cougar Ridge Condo complex. Main level offers a good size foyer with closet and access to the garage and Basement. 2nd level is the Heart of home featuring a bright spacious kitchen with high ceiling with a large breakfast nook and access to the deck to drink your morning coffee. Enjoy your favourite shows in a generous living room with fire place and large windows that fills the space with natural light. This level also includes a convenient 2-piece bathroom, adding to the home's functionality. Enjoy ultimate privacy on the 4level in the master bedroom, complete with a walk-in closet. Two additional well-sized bedrooms and a full 4-piece bathroom make this level both comfortable and practical. Located close to shopping, amenities, International French School and Edge school as well as Canada Olympic park. Good Visitor parking in the complex. Book your private showing today!
| COMMUNITY | Cougar Ridge |
| PROPERTY TYPE | Row/Townhouse |
| BUILDING TYPE | Five Plus |
| STYLE | 4 Level Split |
| YEAR BUILT | 2003 |
| SQUARE FOOTAGE | 1,338 |
| BEDROOMS | 3 |
| BATHROOMS | 2.00 |
| BASEMENT | Finished, Full |
| AMENITIES | |
| APPLIANCES | Dishwasher, Electric Stove, Microwave Hood Fan, Refrigerator, Washer/Dryer |
| COOLING | None |
| FIREPLACE | Gas |
| FLOORING | Carpet, Ceramic Tile |
| HEATING | Forced Air, Natural Gas |
| LAUNDRY | Laundry Room |
| LOT FEATURES | Rectangular Lot |
| PARKING | Single Garage Attached |
| RESTRICTIONS | Board Approval |
| ROOF | Asphalt Shingle |
| TITLE | Fee Simple |
| BROKER | Century 21 Bravo Realty |
| ROOMS | DIMENSIONS (m) | LEVEL |
|---|---|---|
| Flex Space | 7`11" x 11`8" | Basement |
| Laundry | 11`5" x 5`6" | Basement |
| Entrance | 9`11" x 6`7" | Lower |
| Dining Room | 12`4" x 9`11" | Main |
| Kitchen With Eating Area | 8`3" x 12`3" | Main |
| Balcony | 12`1" x 7`10" | Main |
| 2pc Bathroom | 5`6" x 5`5" | Second |
| Living Room | 12`6" x 18`4" | Second |
| Bedroom - Primary | 10`8" x 12`10" | Third |
| Walk-In Closet | 4`10" x 8`10" | Third |
| 4pc Bathroom | 7`7" x 7`7" | Third |
| Bedroom | 8`10" x 13`4" | Third |
| Bedroom | 8`11" x 12`3" | Third |

