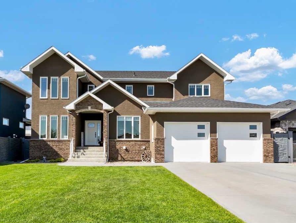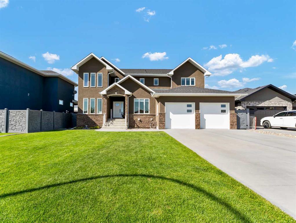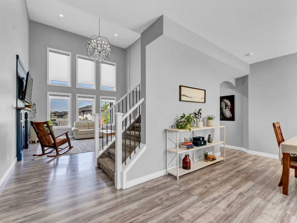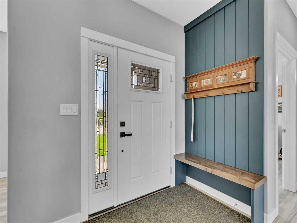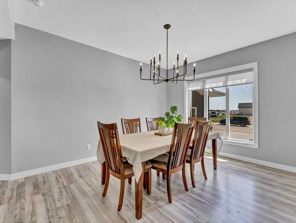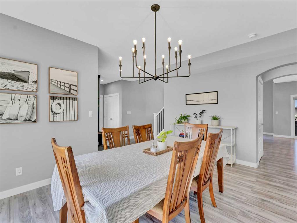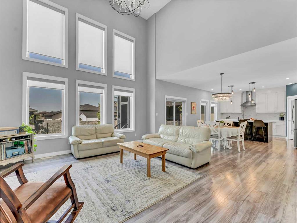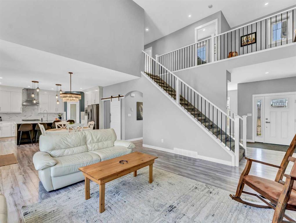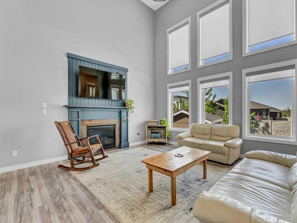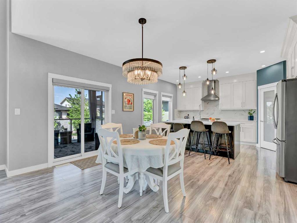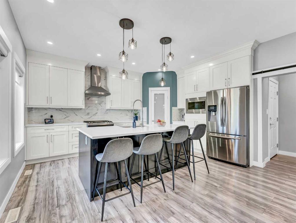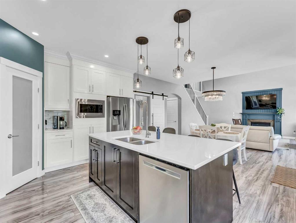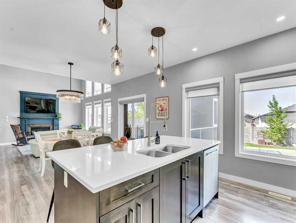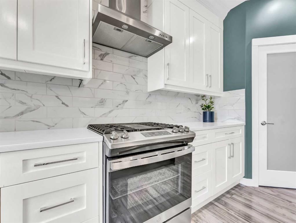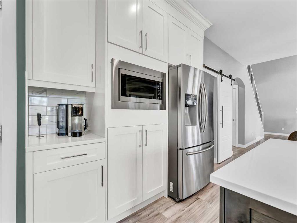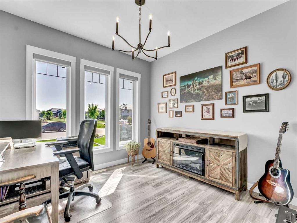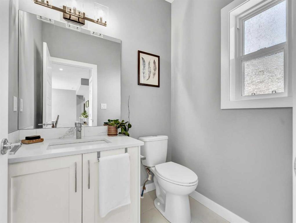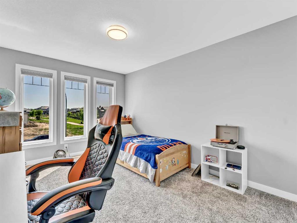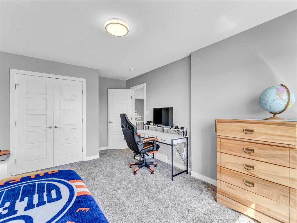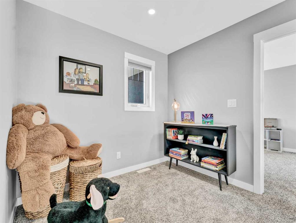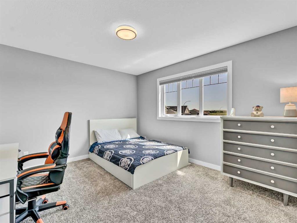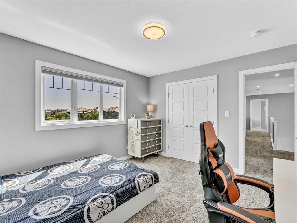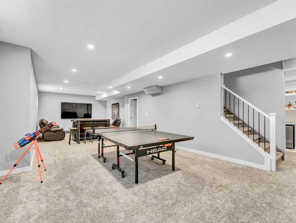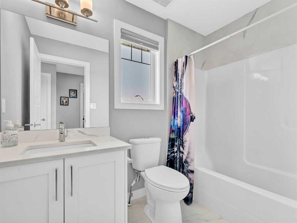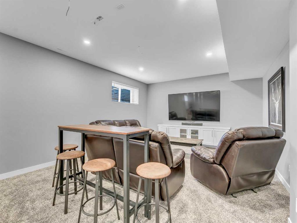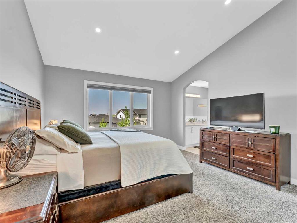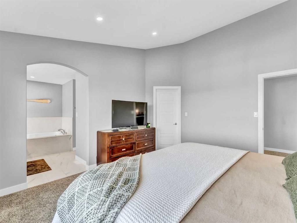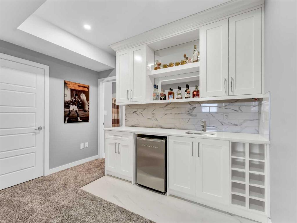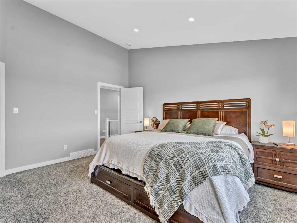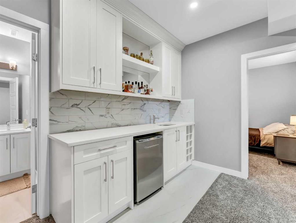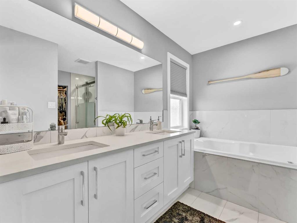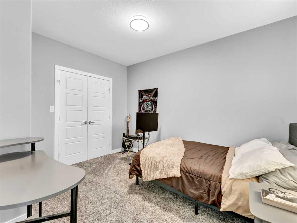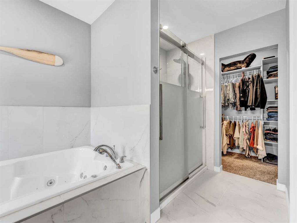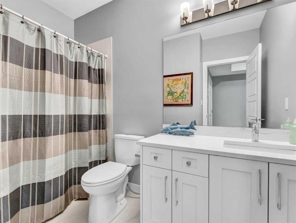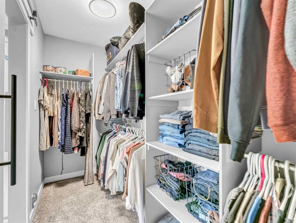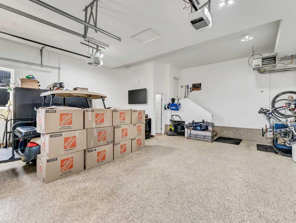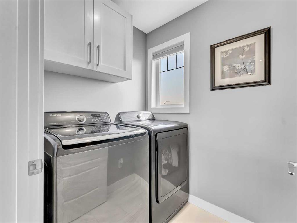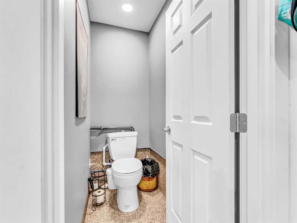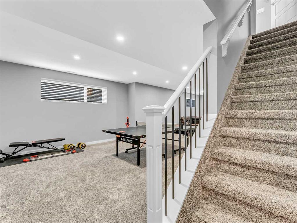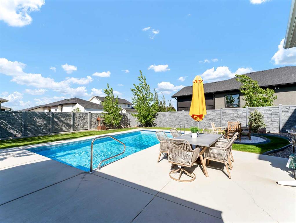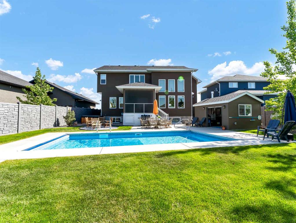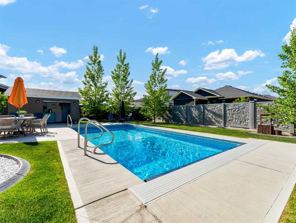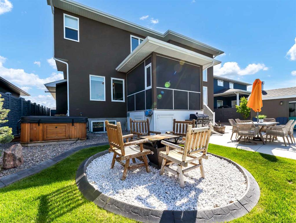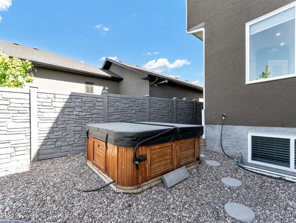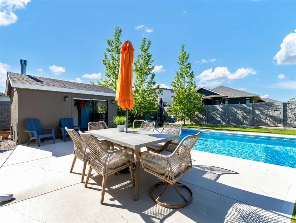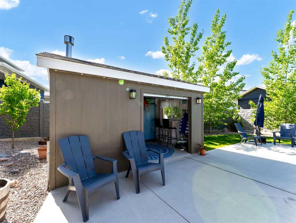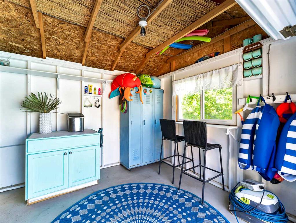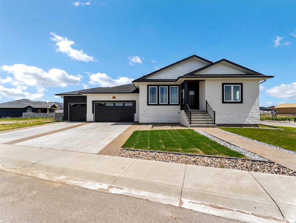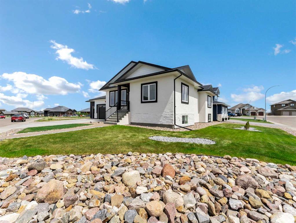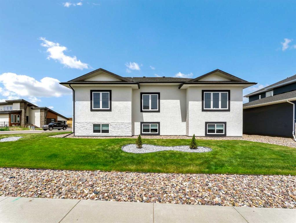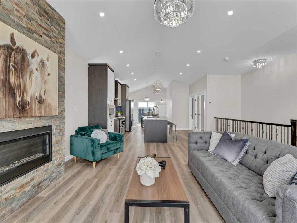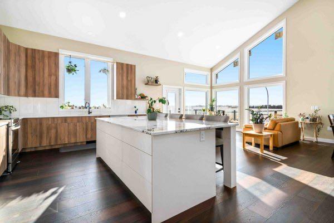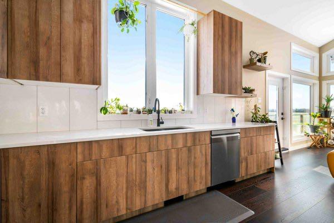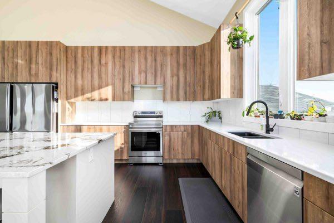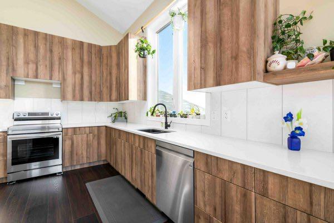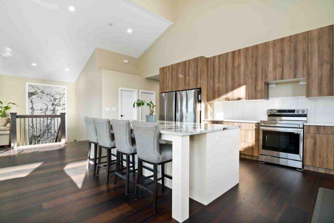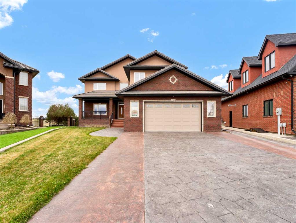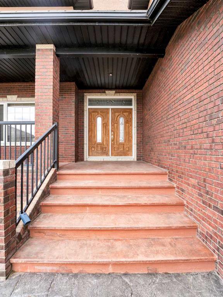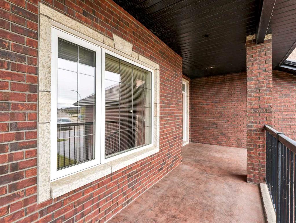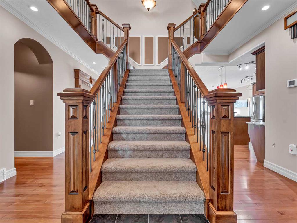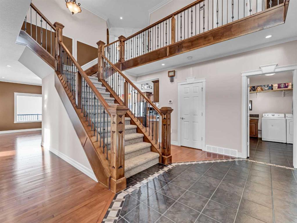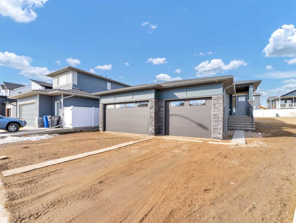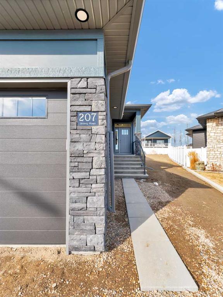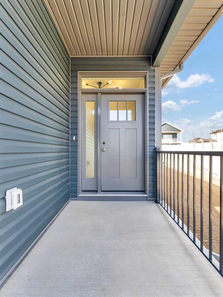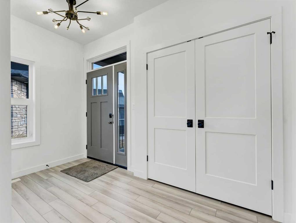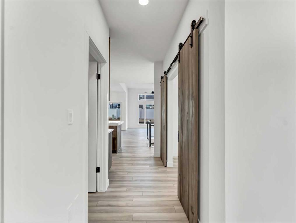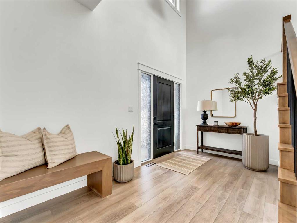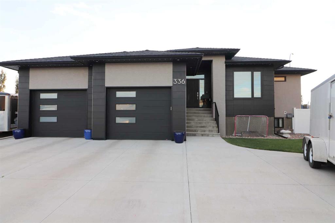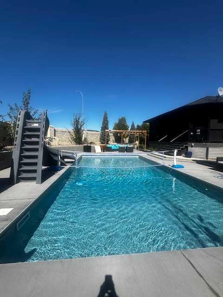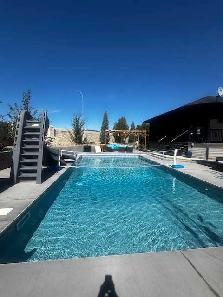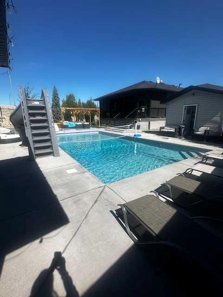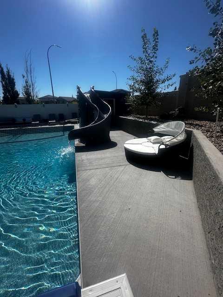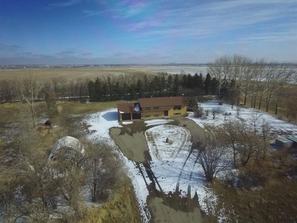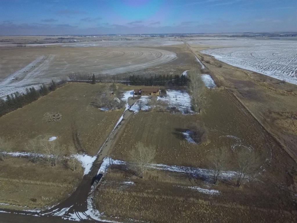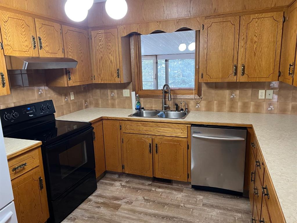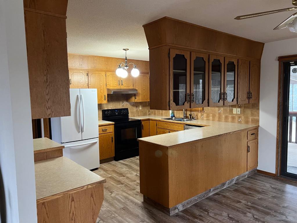$ 978,000
4
BEDROOMS
3 + 2
BATHROOMS
2,290
SQUARE FEET
2019
YEAR BUILT
Welcome to this stunning, move-in ready home located in the highly sought-after fourth phase of Desert Blume. Boasting 2,214 sq ft of thoughtfully designed living space, this modern two-story home offers a perfect blend of style, comfort, and functionality. With four bedrooms and five bathrooms, including a convenient 2-piece bath in the garage, this property is ideal for families and those who love to entertain. Step inside to a bright and airy main level featuring a spacious living room with soaring double-height ceilings that flood the space with natural light. The large kitchen includes ample cabinetry, a central eating area, and flows seamlessly into a formal dining room—perfect for both casual meals and special gatherings. A front office or den provides the perfect work-from-home space, while a 2-piece powder room adds everyday convenience. Upstairs, you’ll find three well-appointed bedrooms, including a luxurious primary suite complete with a 5-piece ensuite featuring a jetted tub, walk-through closet, and plenty of space to unwind. A 4-piece bathroom, upper-level laundry room, and a handy office nook complete this functional and elegant upper floor. The fully finished lower level offers even more room to relax and entertain, with a massive family/rec room, a stylish wet bar, a fourth bedroom, and another full 4-piece bathroom. Outside, the backyard has been transformed into a true oasis. Enjoy summer days in your heated in-ground saltwater pool with a safety ledge and electric safety cover, all easily controlled via smartphone. The backyard also includes underground sprinklers, solid rock fencing, beautifully landscaped grounds with concrete curbing, a fire pit area, trees, pathways, and a screened-in deck skirted for a polished look. The yard is wired with electrical outlets throughout for outdoor lighting, music, or entertainment, and hot tub wiring and permits are already in place. The attached garage is equally impressive, featuring durable epoxy flooring, a bathroom, utility sink, storage area, and even a built-in dog run door. With updated lighting, custom blinds including electric blinds on the main level, and new appliances, every detail has been considered in this bright, clean, and modern home. This is a rare opportunity to own a turn-key property in one of Desert Blume’s most desirable neighborhoods—schedule your viewing today!
| COMMUNITY | |
| PROPERTY TYPE | Detached |
| BUILDING TYPE | House |
| STYLE | 2 Storey |
| YEAR BUILT | 2019 |
| SQUARE FOOTAGE | 2,290 |
| BEDROOMS | 4 |
| BATHROOMS | 5.00 |
| BASEMENT | Finished, Full |
| AMENITIES | |
| APPLIANCES | Dishwasher, Garburator, Gas Range, Microwave, Range Hood, Refrigerator, Washer/Dryer |
| COOLING | Central Air |
| FIREPLACE | Gas, Great Room |
| FLOORING | Carpet, Vinyl |
| HEATING | Forced Air, Natural Gas |
| LAUNDRY | Upper Level |
| LOT FEATURES | Back Yard, Lawn, Underground Sprinklers |
| PARKING | Double Garage Attached, Heated Garage |
| RESTRICTIONS | None Known |
| ROOF | Asphalt Shingle |
| TITLE | Fee Simple |
| BROKER | ROYAL LEPAGE COMMUNITY REALTY |
| ROOMS | DIMENSIONS (m) | LEVEL |
|---|---|---|
| Family Room | 36`5" x 15`11" | Lower |
| Bedroom | 12`1" x 10`1" | Lower |
| Other | 11`4" x 8`3" | Lower |
| 4pc Bathroom | 0`0" x 0`0" | Lower |
| Living Room | 16`3" x 16`2" | Main |
| Kitchen | 15`9" x 12`3" | Main |
| Dining Room | 15`3" x 11`10" | Main |
| Breakfast Nook | 14`4" x 10`2" | Main |
| Den | 10`2" x 10`0" | Main |
| 2pc Bathroom | 0`0" x 0`0" | Main |
| 2pc Bathroom | 0`0" x 0`0" | Main |
| Bedroom - Primary | 14`3" x 13`2" | Upper |
| Bedroom | 12`7" x 11`7" | Upper |
| Bedroom | 13`9" x 10`5" | Upper |
| Nook | 9`2" x 8`6" | Upper |
| 5pc Ensuite bath | 0`0" x 0`0" | Upper |
| 4pc Bathroom | 0`0" x 0`0" | Upper |

