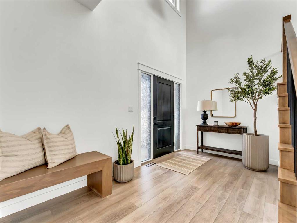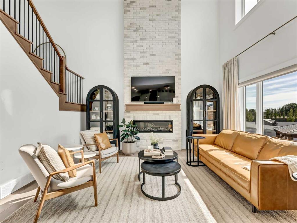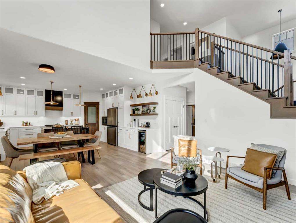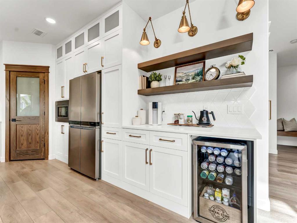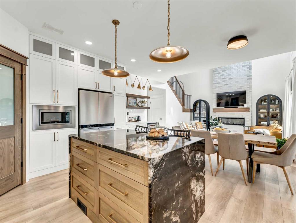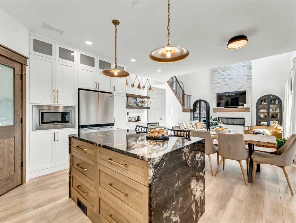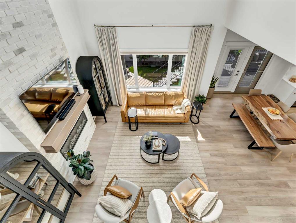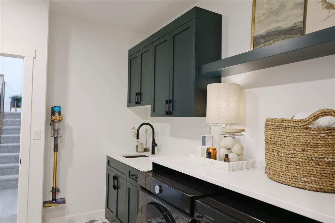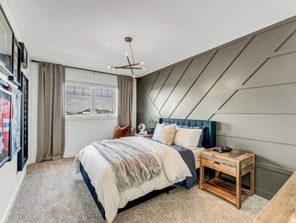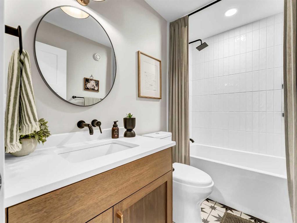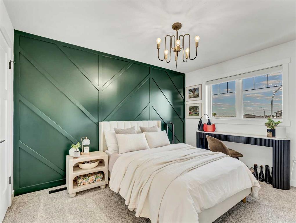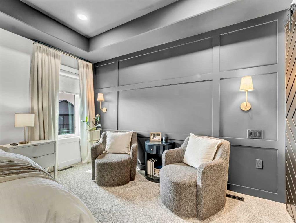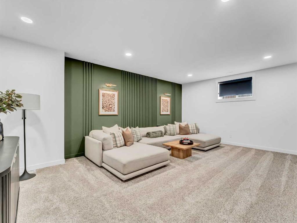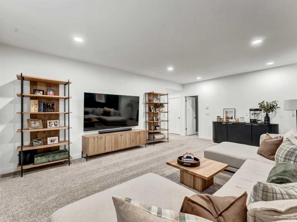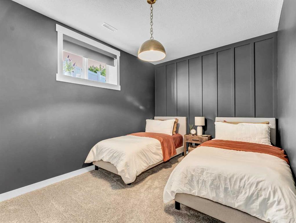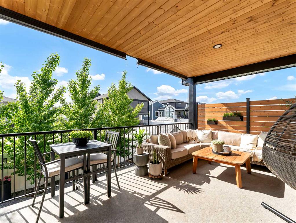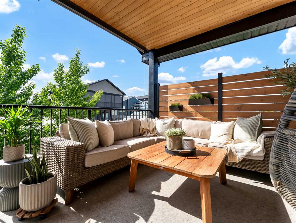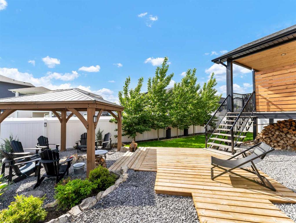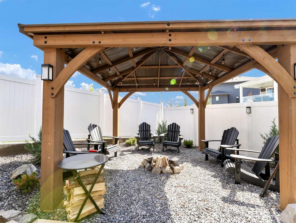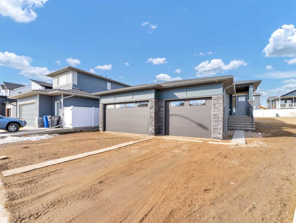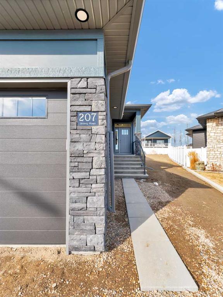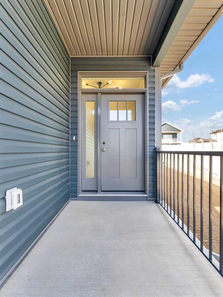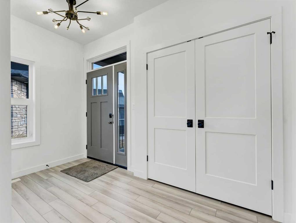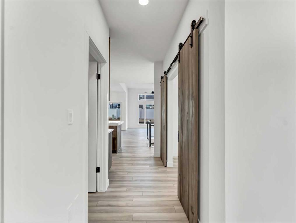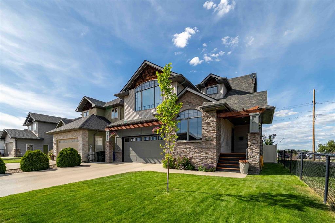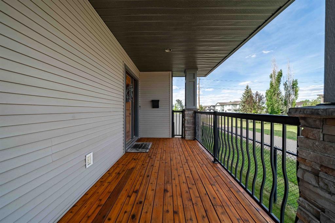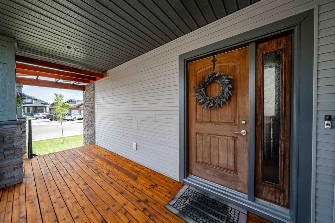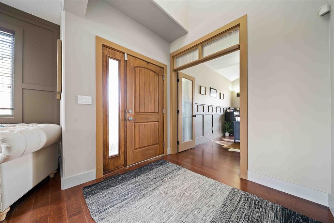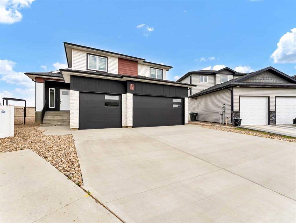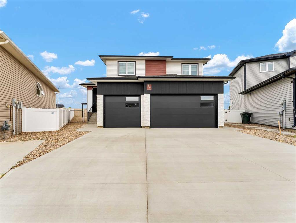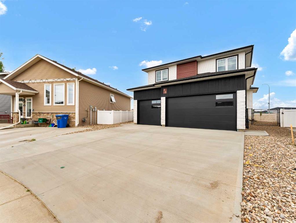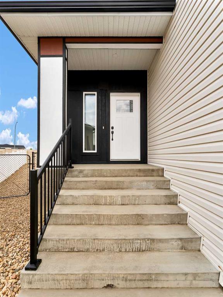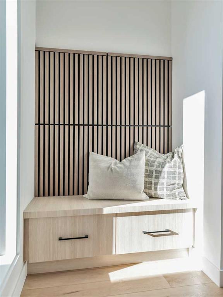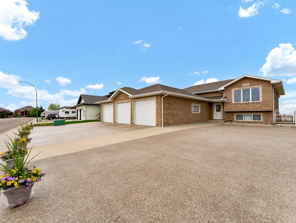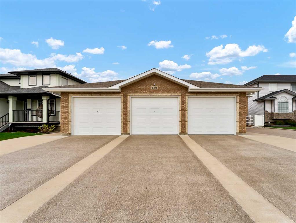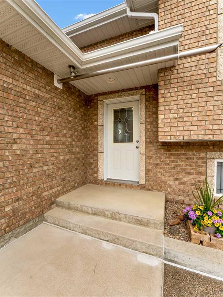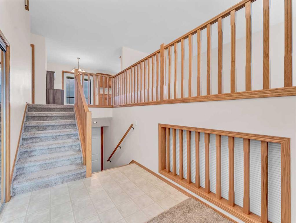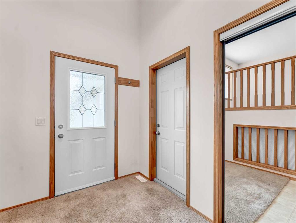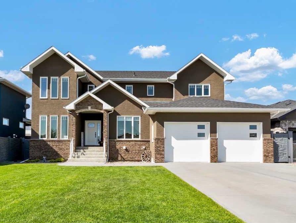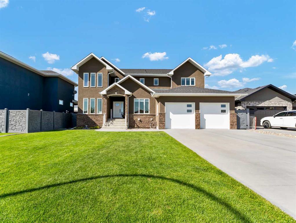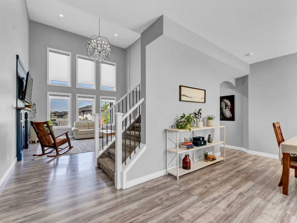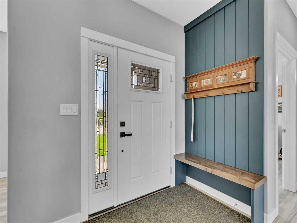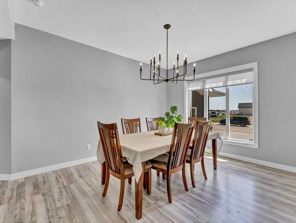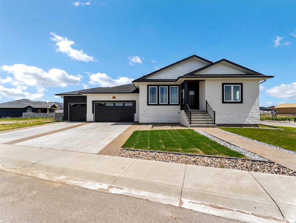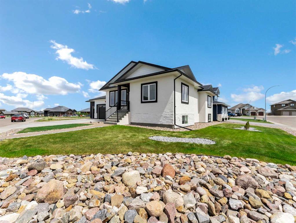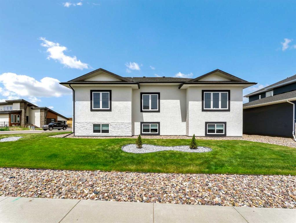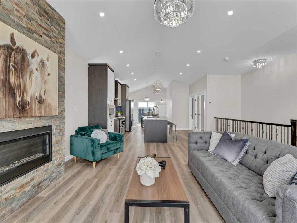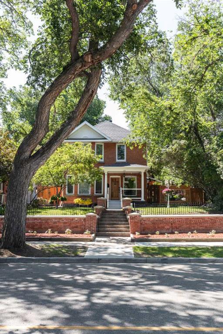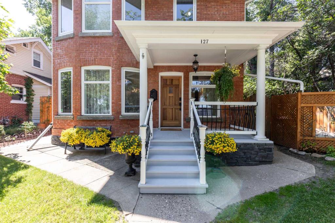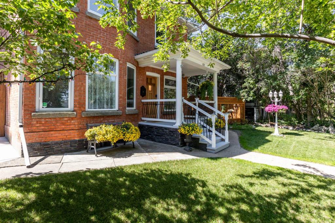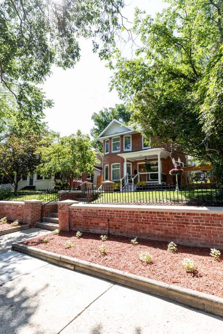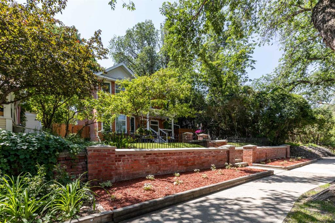21 Hamptons Gate SE
Medicine Hat T1B 0N7
MLS® Number: A2224582
$ 899,900
4
BEDROOMS
3 + 1
BATHROOMS
2,120
SQUARE FEET
2021
YEAR BUILT
Set in an exclusive, quiet cul-de-sac in the Hamptons neighborhood, this exceptional 4 -bedroom, 4-bathroom residence redefines luxury living. Built in 2021 by Remcon Homes as their Parade of Homes, this meticulously designed masterpiece combines timeless elegance with modern sophistication — a true dream home in every sense. From the moment you enter, you're welcomed by an expansive open-concept layout bathed in natural light, with soaring ceilings that create an airy and refined ambiance. The heart of the home is the beautifully appointed kitchen — a perfect blend of style and functionality. Featuring high-end appliances, stunning open shelving, elegant gold lighting fixtures, and impeccable finishes, this space is tailor-made for elevated entertaining and everyday luxury. A thoughtfully tucked-away butler’s pantry adds convenience and seamless flow. Also on the main level is a moody, designer powder room, a beautifully finished laundry room off the mudroom, and a welcoming living area that offers both warmth and grandeur. Upstairs, two bright, generously sized bedrooms invite the natural light, while the primary suite is a showstopper featuring a dramatic feature wall, a custom walk-in closet designed for refined organization, and a spa-inspired ensuite with dual vanities and luxurious finishes. The lower level continues the home's sophisticated theme with a spacious family room adorned with a striking feature wall — perfect for cozy movie nights or stylish entertaining. An additional bedroom and a beautifully finished 4-piece bathroom offer flexibility and comfort for guests or extended family. Step outside and enjoy your private outdoor sanctuary complete with privacy shades on the upper deck, a professionally landscaped yard, and a charming gazebo below, ideal for evening gatherings or peaceful relaxation. The tiered design seamlessly connects to the low-maintenance front yard, enhancing both beauty and functionality. With outstanding curb appeal, a triple car garage, and premium exterior finishes, this home is the pinnacle of luxury living in one of the city’s most desirable communities.
| COMMUNITY | SE Southridge |
| PROPERTY TYPE | Detached |
| BUILDING TYPE | House |
| STYLE | 2 Storey |
| YEAR BUILT | 2021 |
| SQUARE FOOTAGE | 2,120 |
| BEDROOMS | 4 |
| BATHROOMS | 4.00 |
| BASEMENT | Finished, Full |
| AMENITIES | |
| APPLIANCES | Dishwasher, Electric Stove, Garage Control(s), Microwave, Range Hood, Refrigerator, Washer/Dryer, Window Coverings |
| COOLING | Central Air |
| FIREPLACE | Gas |
| FLOORING | Carpet, Linoleum, Vinyl |
| HEATING | Forced Air |
| LAUNDRY | Main Level |
| LOT FEATURES | Back Yard, Cul-De-Sac |
| PARKING | Triple Garage Attached |
| RESTRICTIONS | None Known |
| ROOF | Asphalt Shingle |
| TITLE | Fee Simple |
| BROKER | ROYAL LEPAGE COMMUNITY REALTY |
| ROOMS | DIMENSIONS (m) | LEVEL |
|---|---|---|
| Bedroom | 9`9" x 12`5" | Basement |
| Family Room | 21`10" x 15`11" | Lower |
| Storage | 14`1" x 9`0" | Lower |
| 4pc Bathroom | 9`6" x 5`0" | Lower |
| Furnace/Utility Room | 11`5" x 6`7" | Lower |
| Living Room | 14`4" x 15`6" | Main |
| Dining Room | 9`6" x 17`8" | Main |
| Kitchen | 10`1" x 20`4" | Main |
| Pantry | 4`3" x 8`0" | Main |
| Laundry | 15`1" x 9`11" | Main |
| Entrance | 13`8" x 7`5" | Main |
| 2pc Bathroom | 5`1" x 4`1" | Main |
| Bedroom - Primary | 19`0" x 12`5" | Upper |
| Walk-In Closet | 6`2" x 9`6" | Upper |
| 5pc Ensuite bath | 8`8" x 9`6" | Upper |
| Bedroom | 9`6" x 12`5" | Upper |
| 4pc Bathroom | 5`0" x 8`10" | Upper |
| Walk-In Closet | 5`2" x 3`5" | Upper |
| Bedroom | 9`9" x 14`7" | Upper |



