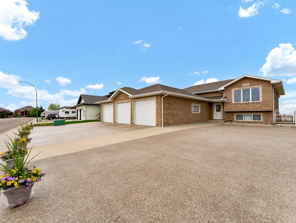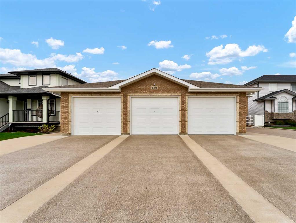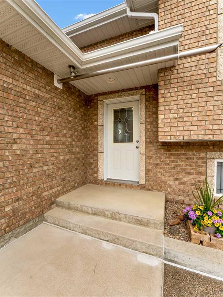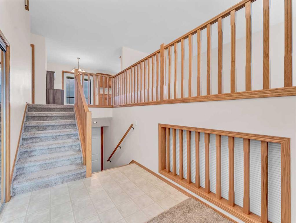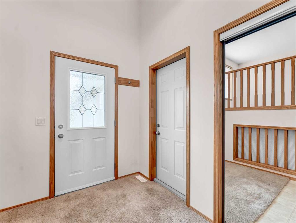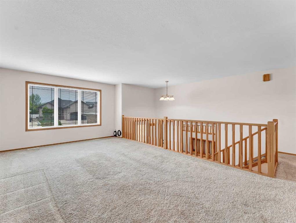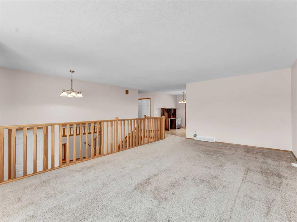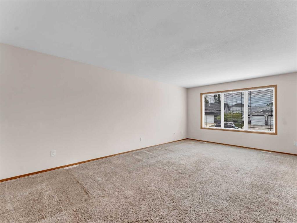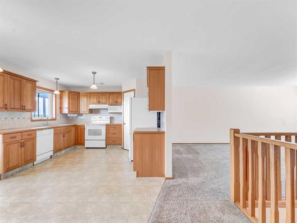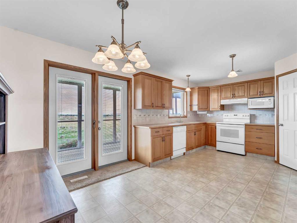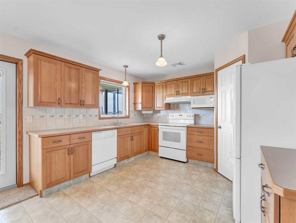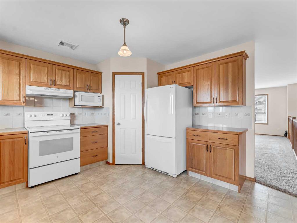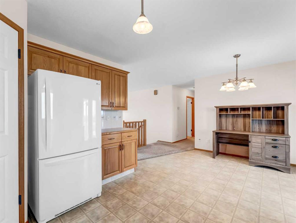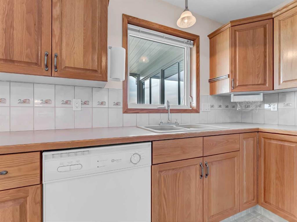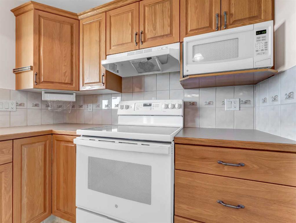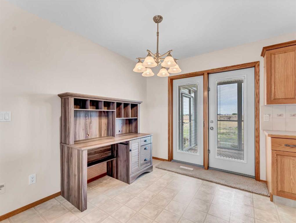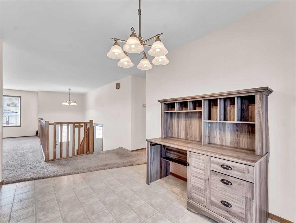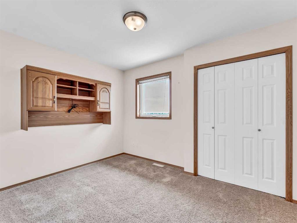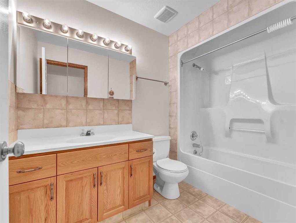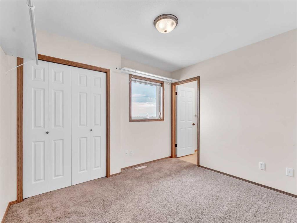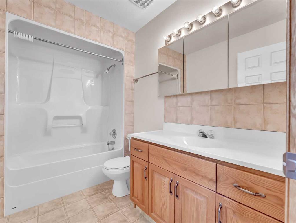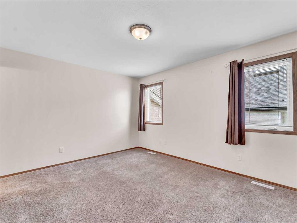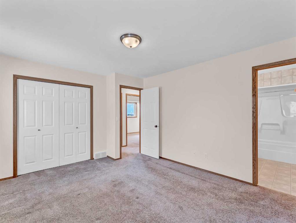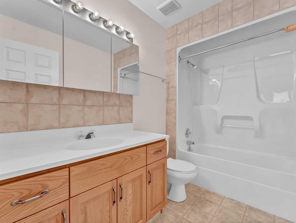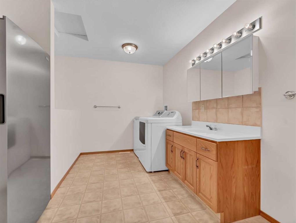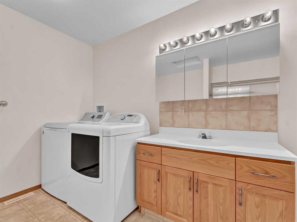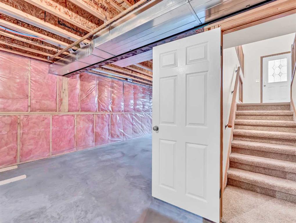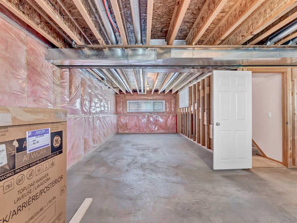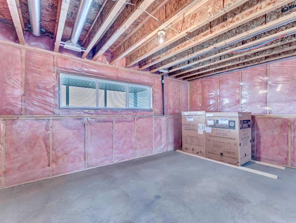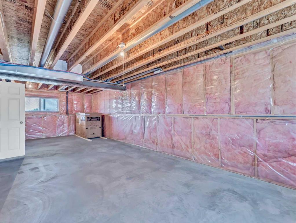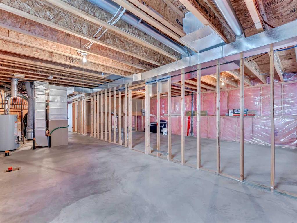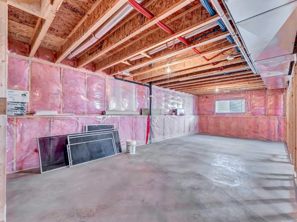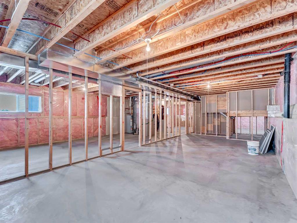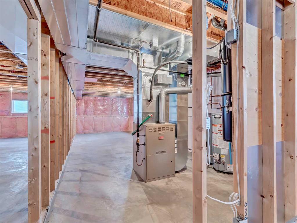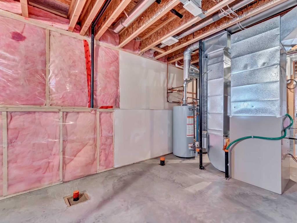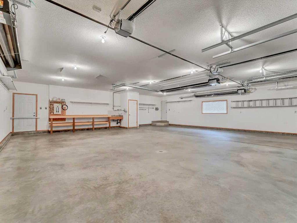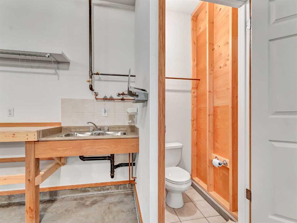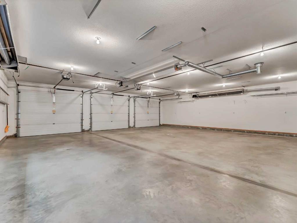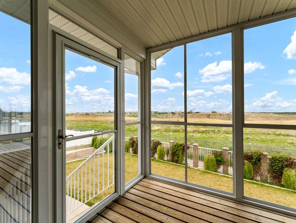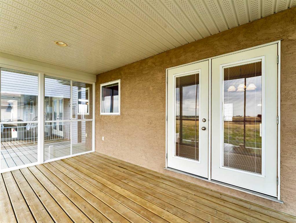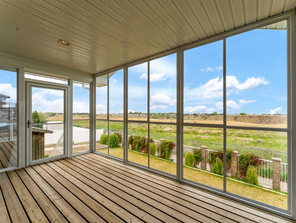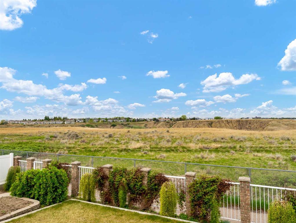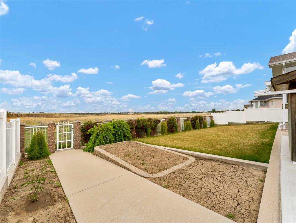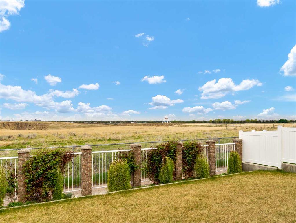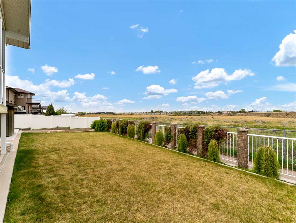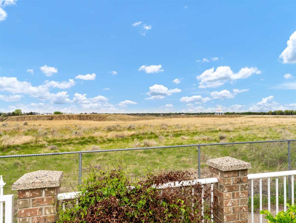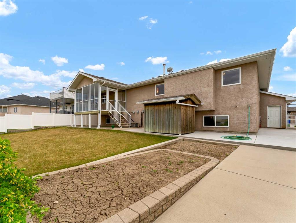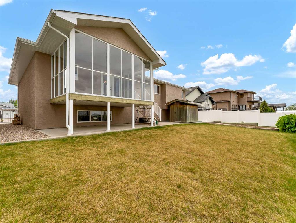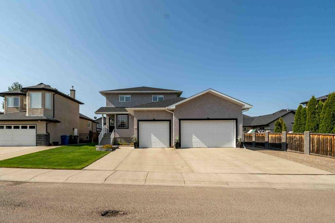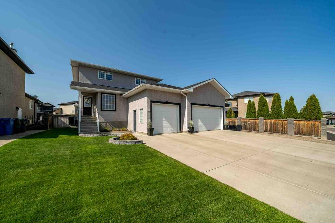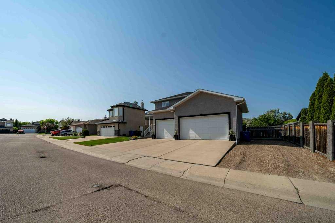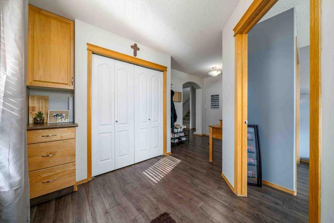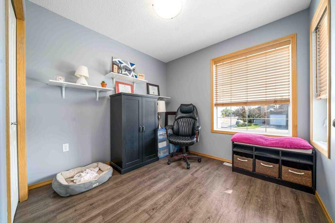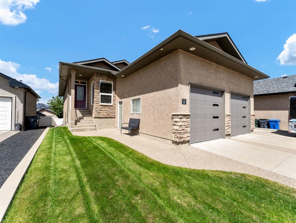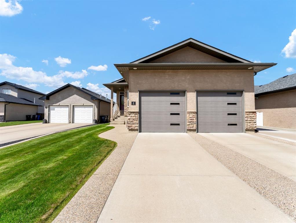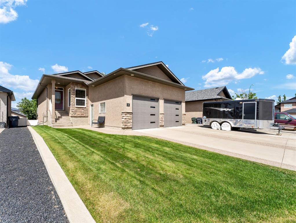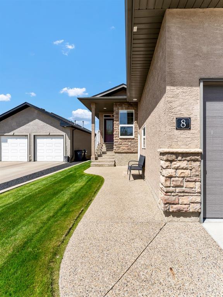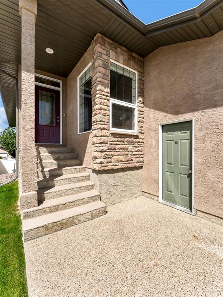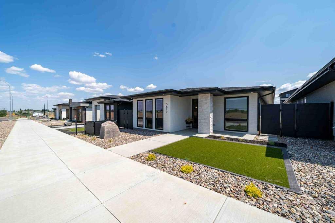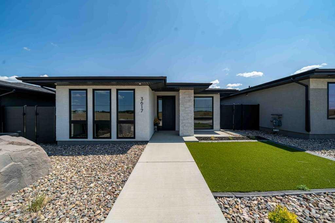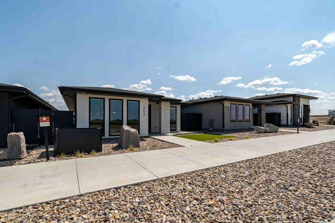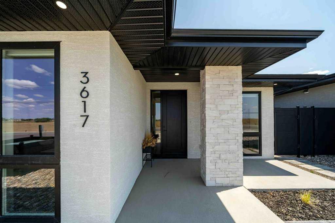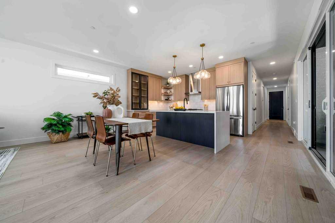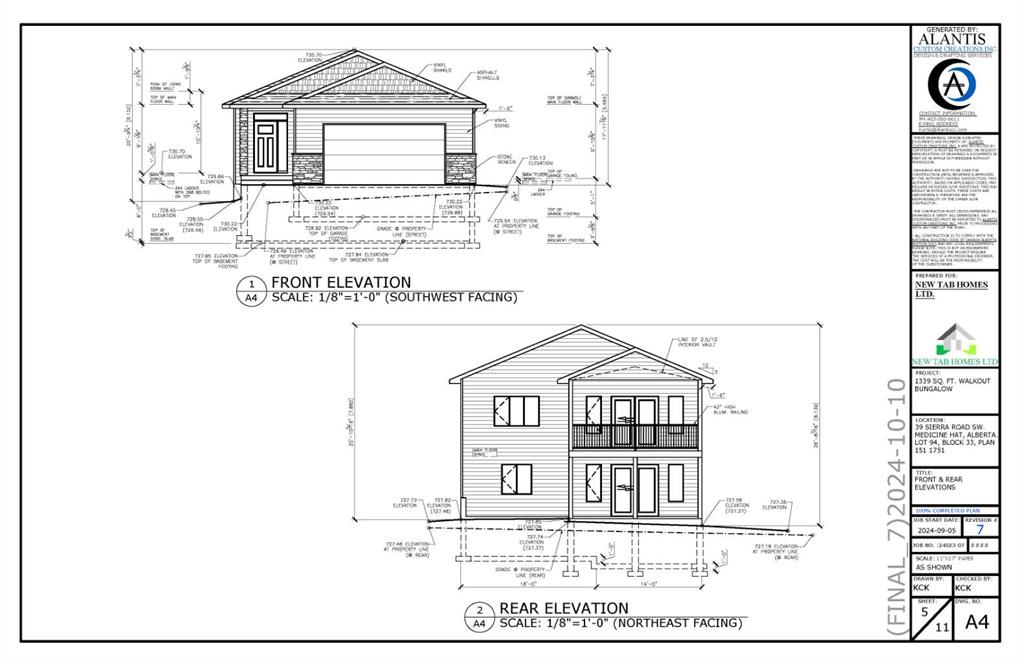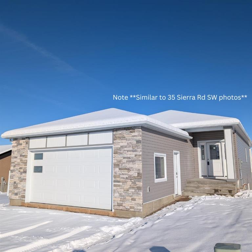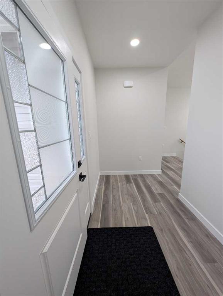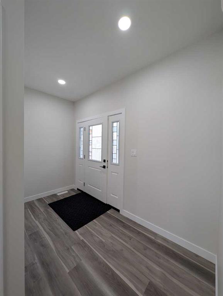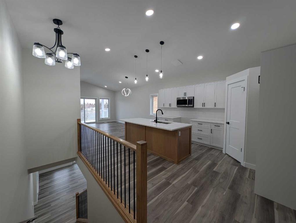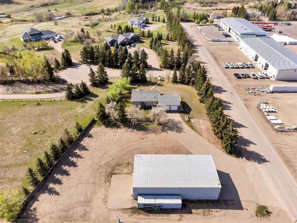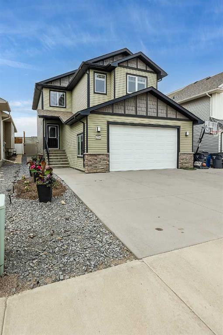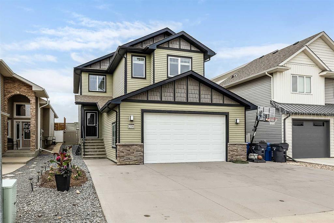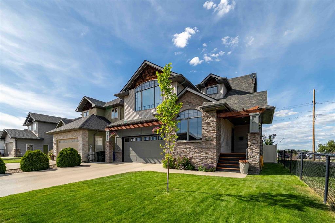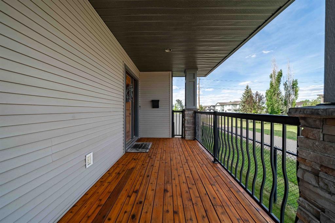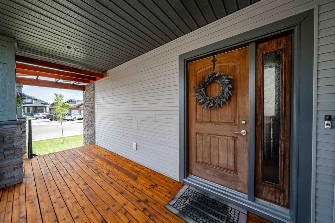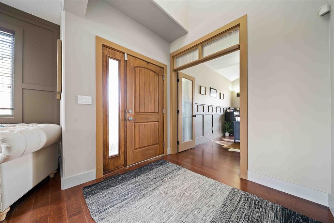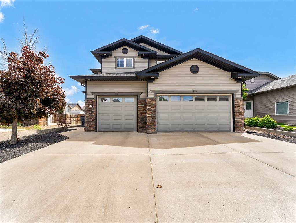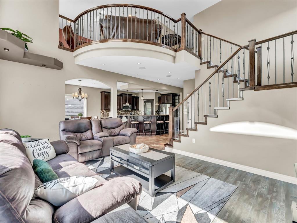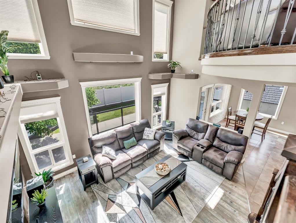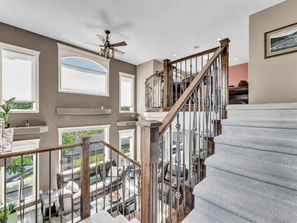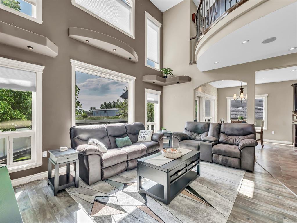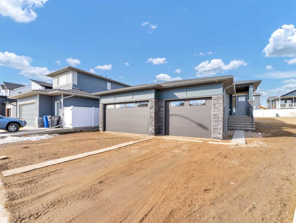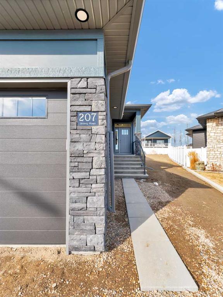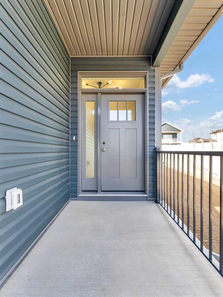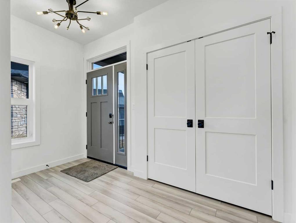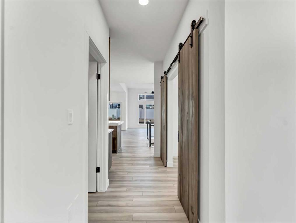139 Sunset Drive SW
Medicine Hat T1B 4T7
MLS® Number: A2221590
$ 749,900
3
BEDROOMS
3 + 0
BATHROOMS
1,582
SQUARE FEET
2004
YEAR BUILT
Welcome to 139 Sunset Drive SW—an exceptional bi-level home offering panoramic views of the coulees and Teepee, plus an oversized triple garage with space for up to six vehicles! This 1,582 sq ft property features 3 bedrooms, 3 full bathrooms, and a thoughtfully designed layout ideal for both everyday living and entertaining. The spacious front entry leads to an inviting upper level with a bright living room that flows seamlessly into the kitchen, complete with a corner pantry and generous dining area. From here, step out onto the large glass-enclosed deck and take in the breathtaking views. Two of the three bedrooms each enjoy their own private 4-piece ensuite, while a third full bath and main floor laundry add everyday convenience. The basement is currently undeveloped, providing a blank canvas to create your ideal living space. The oversized garage is a standout feature, offering ample room for vehicles, storage, and workspace—complete with hot/cold water sink and its own 2-piece bathroom. Beautifully landscaped backyard and a maintance free front yard. This home offers rare views and unique features you won’t want to miss. Immediate possession available!
| COMMUNITY | SW Southridge |
| PROPERTY TYPE | Detached |
| BUILDING TYPE | House |
| STYLE | Bi-Level |
| YEAR BUILT | 2004 |
| SQUARE FOOTAGE | 1,582 |
| BEDROOMS | 3 |
| BATHROOMS | 3.00 |
| BASEMENT | Full, Unfinished |
| AMENITIES | |
| APPLIANCES | Central Air Conditioner, Dishwasher, Freezer, Garage Control(s), Microwave, Range Hood, Refrigerator, Stove(s), Washer/Dryer |
| COOLING | Central Air |
| FIREPLACE | N/A |
| FLOORING | Carpet, Linoleum |
| HEATING | Forced Air |
| LAUNDRY | Main Level |
| LOT FEATURES | Landscaped, Underground Sprinklers |
| PARKING | Driveway, Heated Garage, Off Street, RV Access/Parking, Triple Garage Attached |
| RESTRICTIONS | None Known |
| ROOF | Asphalt Shingle |
| TITLE | Fee Simple |
| BROKER | ROYAL LEPAGE COMMUNITY REALTY |
| ROOMS | DIMENSIONS (m) | LEVEL |
|---|---|---|
| Other | 30`5" x 13`4" | Lower |
| Furnace/Utility Room | 12`8" x 11`5" | Lower |
| Other | 19`8" x 30`4" | Lower |
| Entrance | 6`11" x 13`0" | Main |
| Living Room | 12`10" x 20`8" | Upper |
| Kitchen | 10`8" x 12`6" | Upper |
| Dining Room | 8`3" x 12`6" | Upper |
| Laundry | 9`10" x 12`7" | Upper |
| 4pc Bathroom | 9`3" x 6`7" | Upper |
| 4pc Ensuite bath | 9`3" x 5`8" | Upper |
| Bedroom - Primary | 11`6" x 12`9" | Upper |
| Bedroom | 11`6" x 9`4" | Upper |
| Bedroom | 10`9" x 9`4" | Upper |
| 4pc Ensuite bath | 9`2" x 5`9" | Upper |

