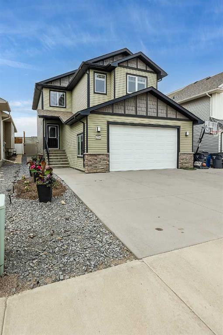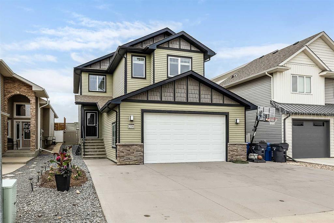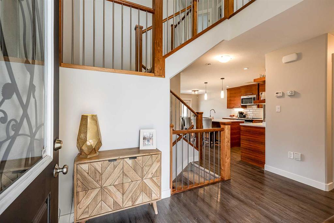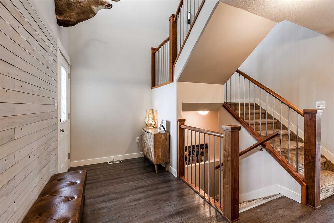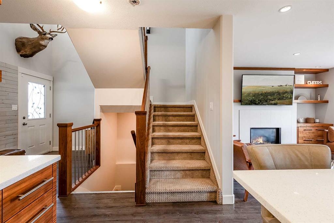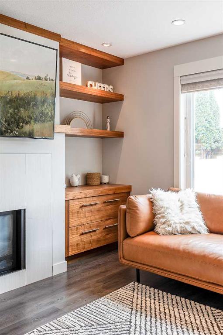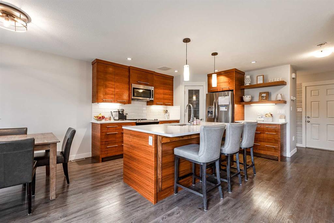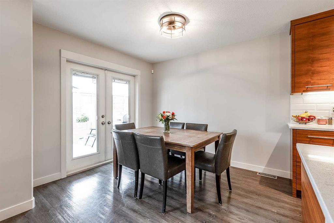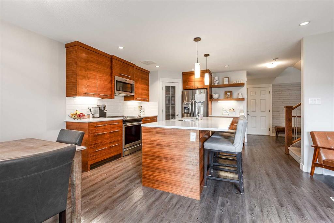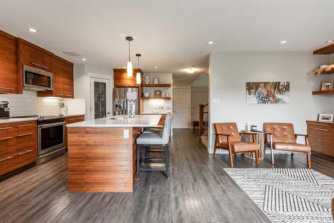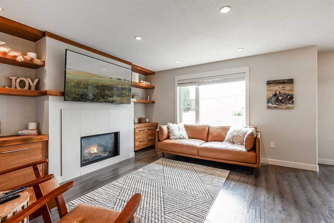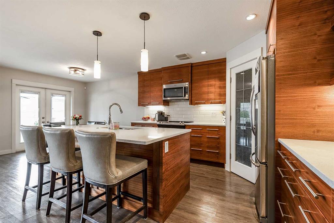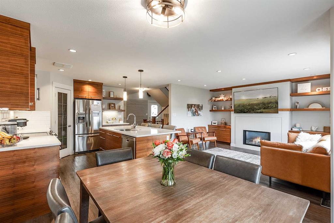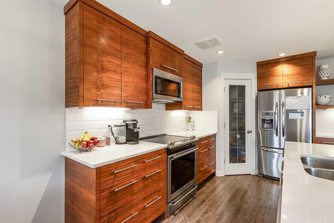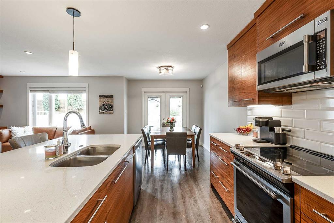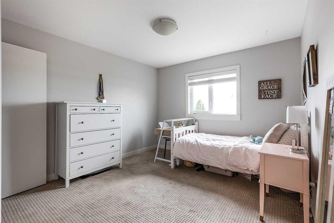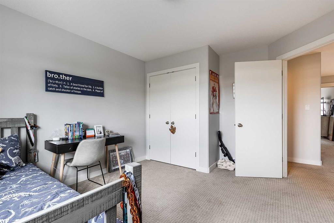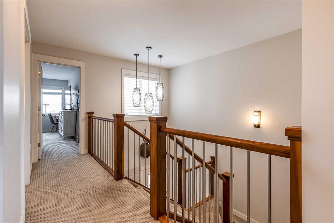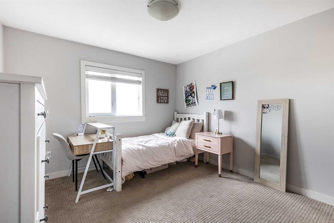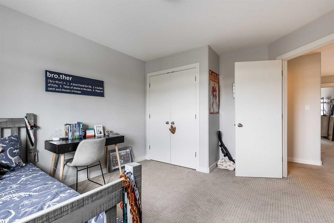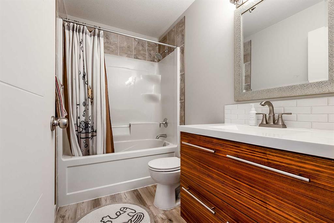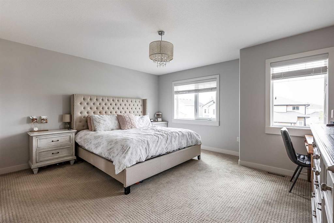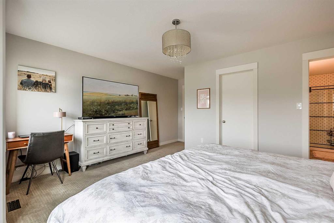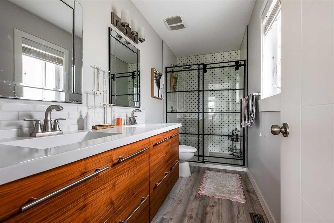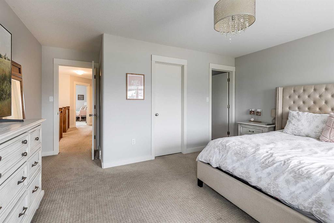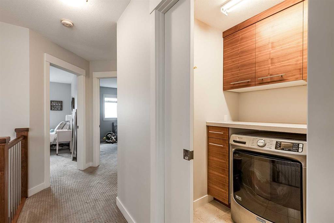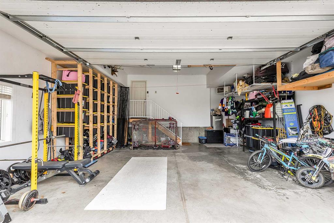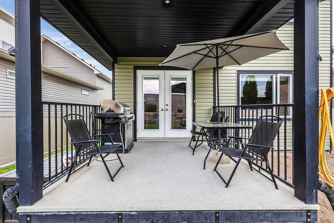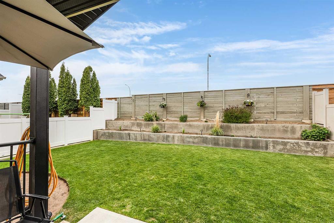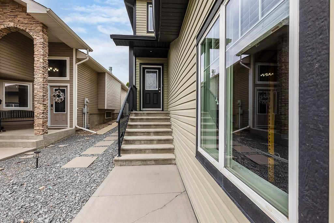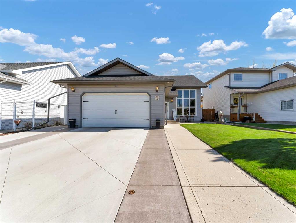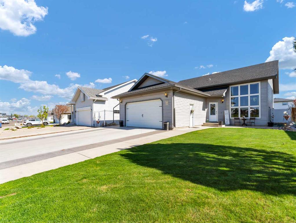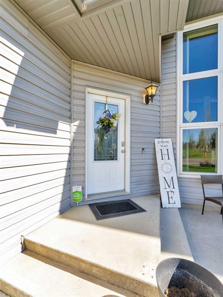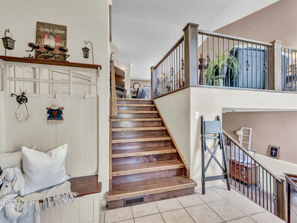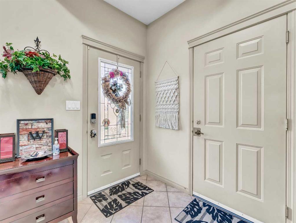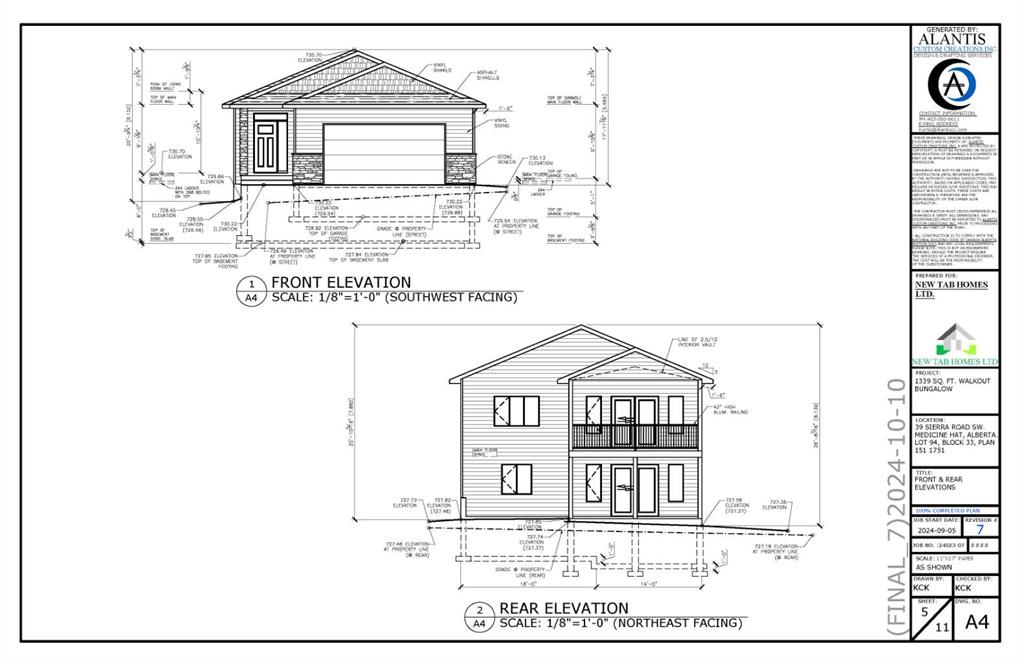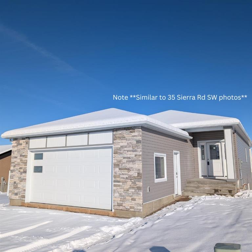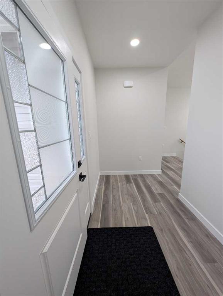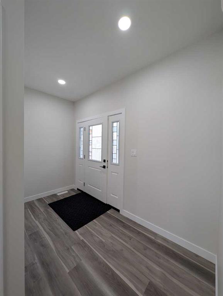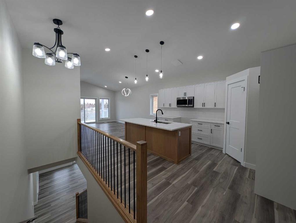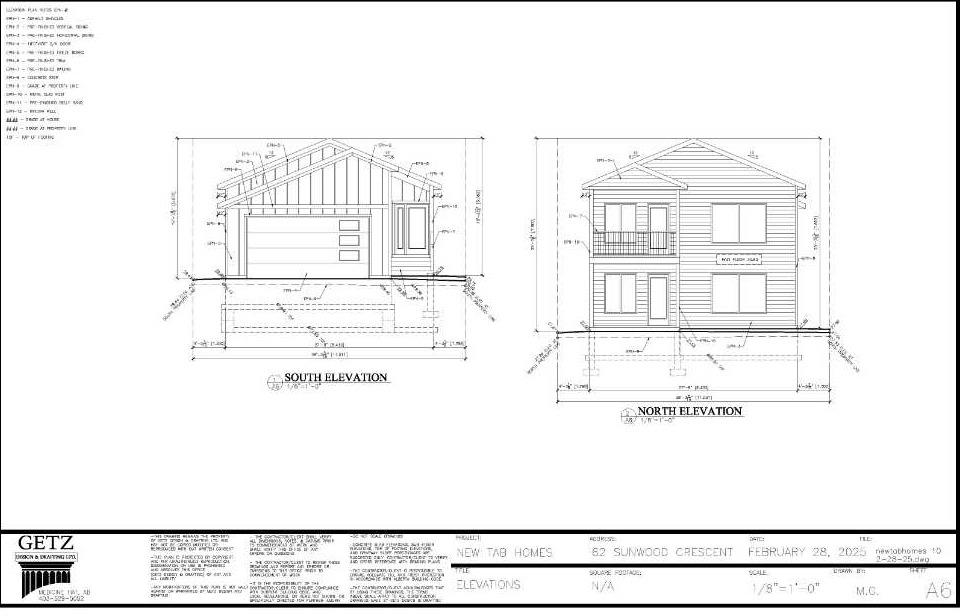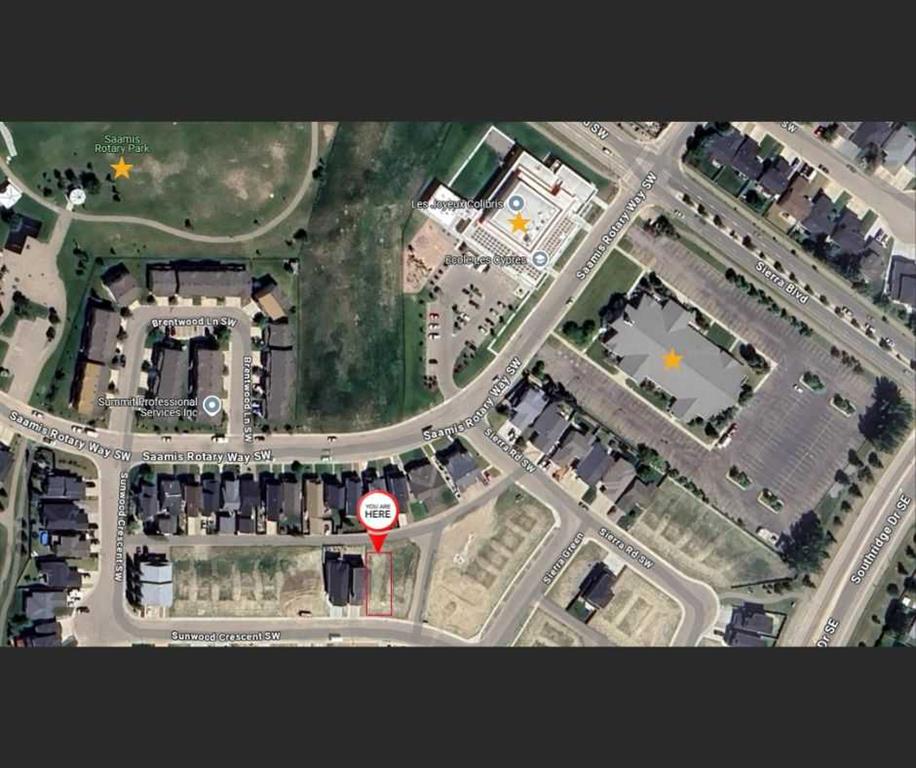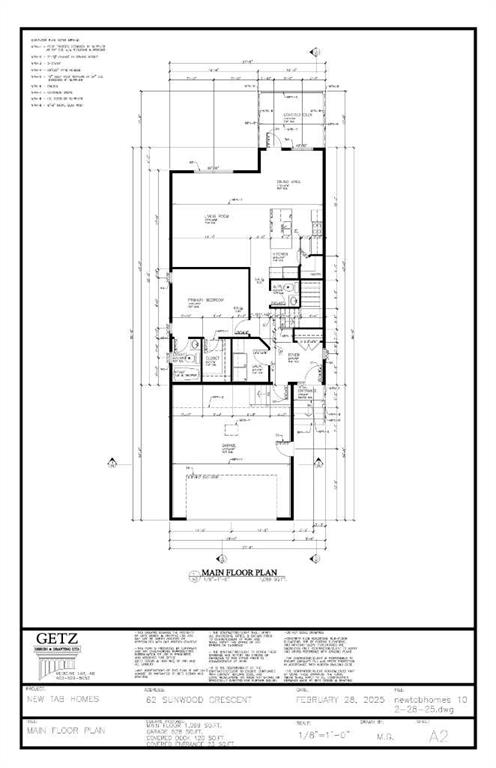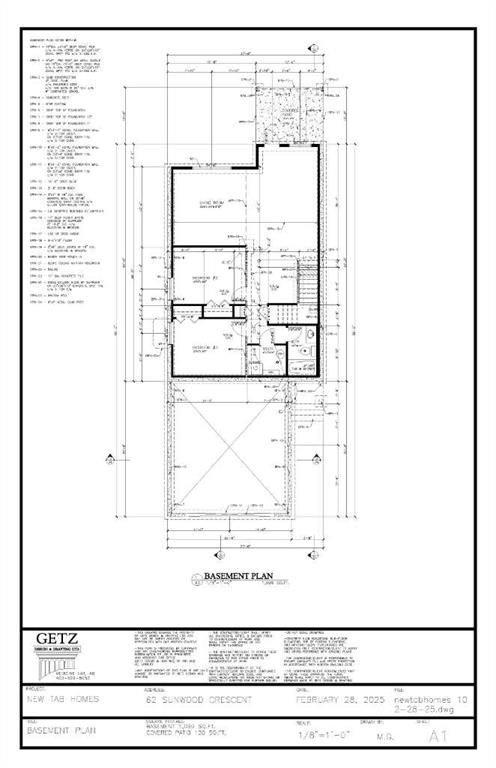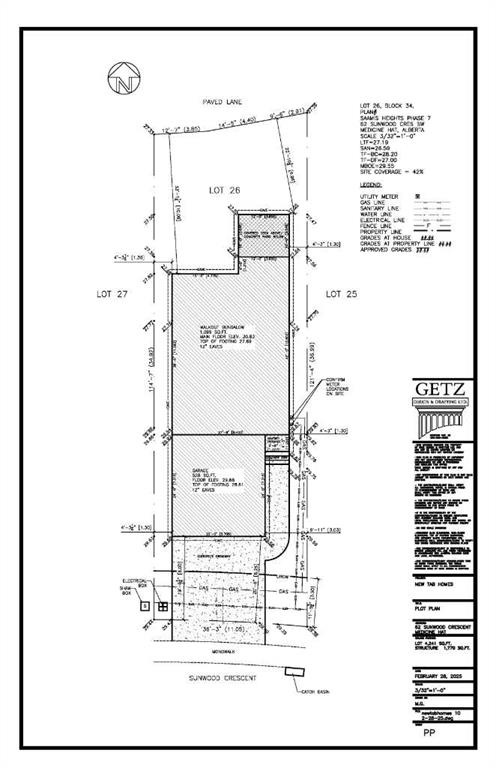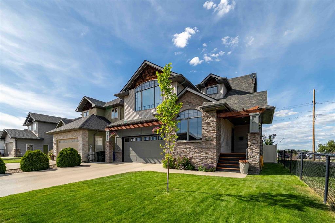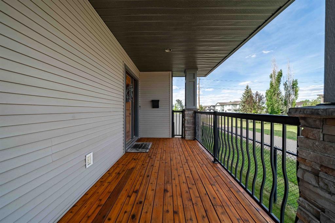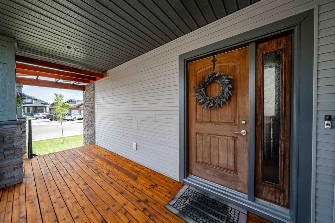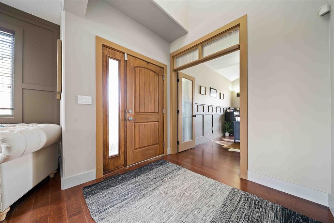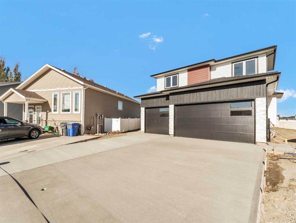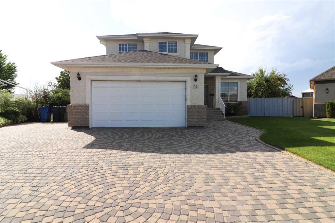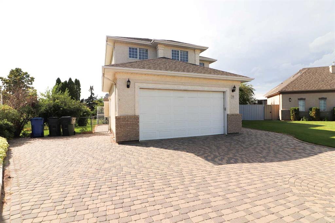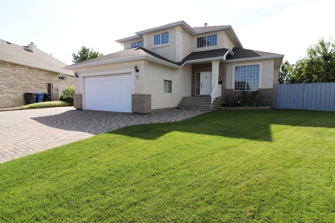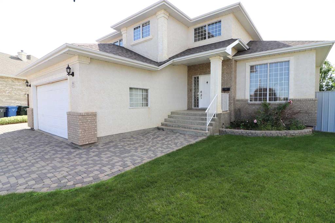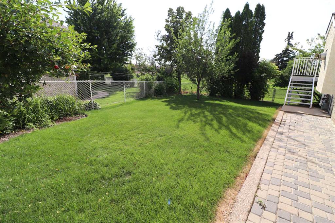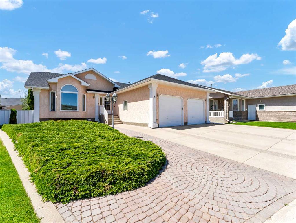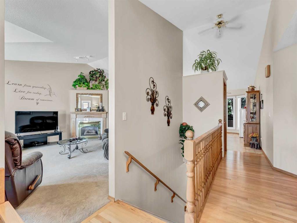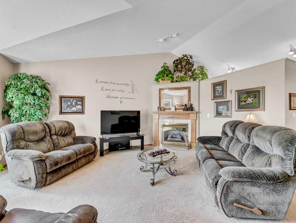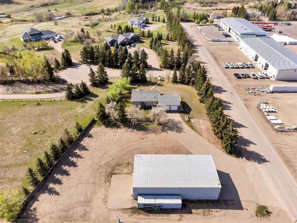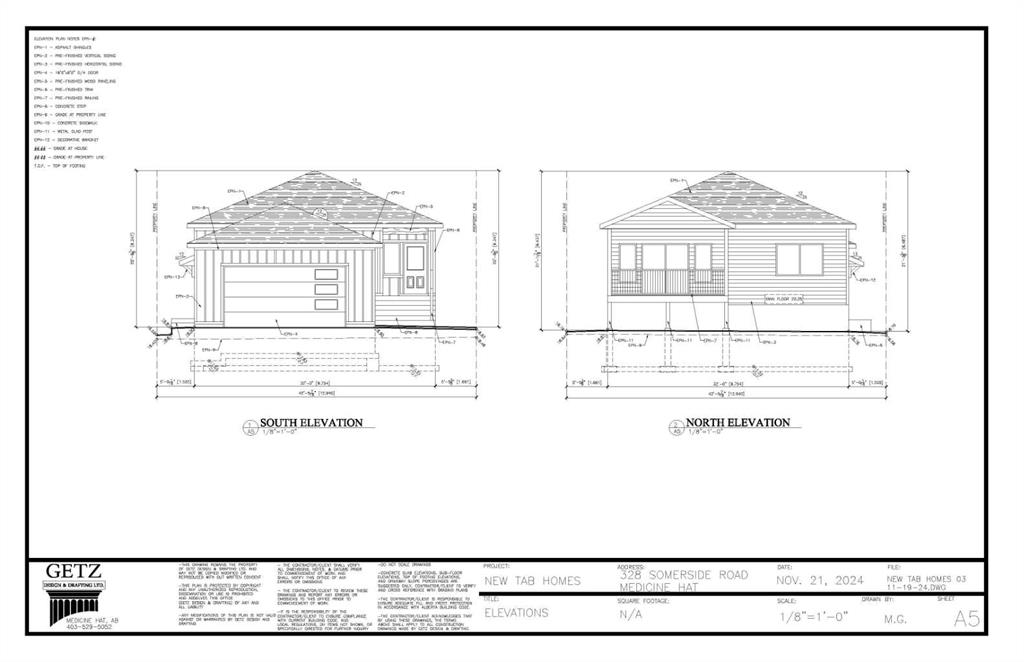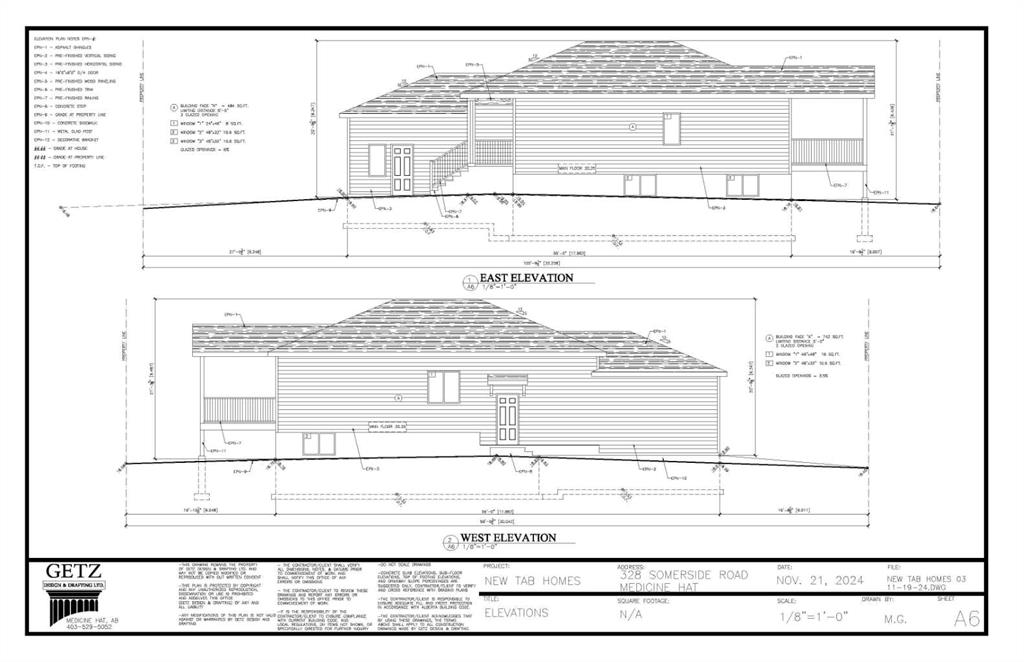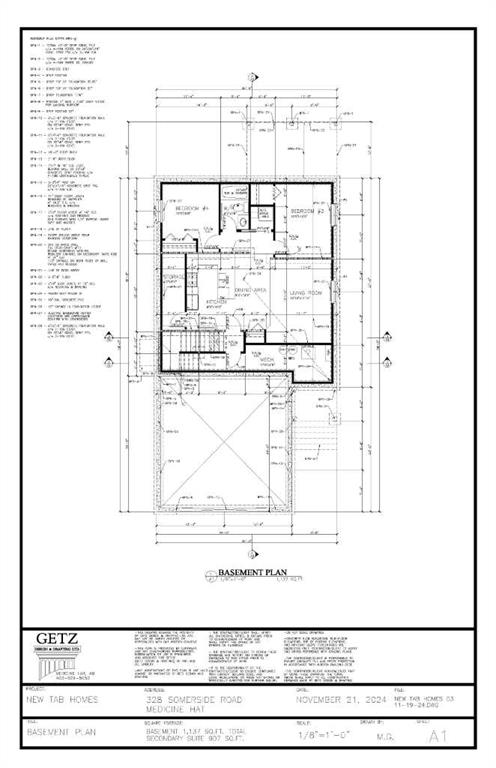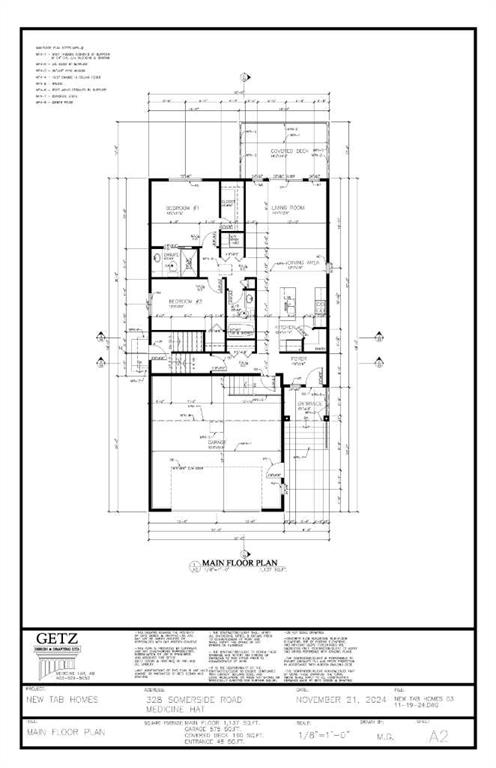259 stratton Road SE
Medicine Hat T1B0G2
MLS® Number: A2224624
$ 659,000
4
BEDROOMS
3 + 1
BATHROOMS
1,623
SQUARE FEET
2014
YEAR BUILT
Welcome to this modern single family home in the desirable Vista neighborhood. Perfectly situated facing a beautiful park and backing onto open farmland making for a private and peaceful space. This home offers the best of privacy, space, style and location. Located close to many amenities including schools and shopping. With 4 bedrooms, 3.5 baths and 2269 sq ft of living space designed for comfort and entertaining. Step into a stylishly laid out main floor featuring an open concept living area and kitchen with quartz counter tops and custom walnut cabinets throughout the home. Cozy up by a gas fireplace in the evenings, or enjoy the private and peaceful backyard from your deck with coffee in the mornings. Walk upstairs to your beautiful master bedroom complete with views of the adjacent park, a spacious ensuite and walk in closet. Completing the upstairs are two additional generous sized bedrooms, a full bathroom, and laundry room. Head downstairs to the basement that is designed to enjoy movie nights at home in comfort. The basement also includes another bedroom and a complete bathroom. Enjoy your above ground pool in the ready made space in the backyard or work out in the oversized double garage. This house is made for comfort, style and enjoyment. Don’t miss out on your opportunity to own this beautiful home in Vista.
| COMMUNITY | SE Southridge |
| PROPERTY TYPE | Detached |
| BUILDING TYPE | House |
| STYLE | 2 Storey |
| YEAR BUILT | 2014 |
| SQUARE FOOTAGE | 1,623 |
| BEDROOMS | 4 |
| BATHROOMS | 4.00 |
| BASEMENT | Finished, Full |
| AMENITIES | |
| APPLIANCES | Central Air Conditioner, Dishwasher, Electric Oven, Electric Range, Garage Control(s), Garburator, Microwave, Microwave Hood Fan, Refrigerator, Washer/Dryer |
| COOLING | Central Air |
| FIREPLACE | Gas, Living Room, Mantle |
| FLOORING | Carpet, Tile, Vinyl |
| HEATING | ENERGY STAR Qualified Equipment, Floor Furnace, Natural Gas |
| LAUNDRY | In Hall, Upper Level |
| LOT FEATURES | Back Yard, Front Yard, Landscaped, No Neighbours Behind, Standard Shaped Lot, Underground Sprinklers |
| PARKING | Concrete Driveway, Double Garage Attached |
| RESTRICTIONS | None Known |
| ROOF | Asphalt Shingle |
| TITLE | Fee Simple |
| BROKER | SOURCE 1 REALTY CORP. |
| ROOMS | DIMENSIONS (m) | LEVEL |
|---|---|---|
| Family Room | 14`3" x 22`6" | Lower |
| Bedroom | 8`6" x 12`11" | Lower |
| 3pc Bathroom | 12`0" x 5`2" | Lower |
| Furnace/Utility Room | 9`9" x 5`2" | Lower |
| Entrance | 8`1" x 5`9" | Main |
| Living Room | 14`2" x 13`9" | Main |
| Dining Room | 9`2" x 9`10" | Main |
| Kitchen | 11`3" x 13`2" | Main |
| 2pc Bathroom | 5`2" x 5`1" | Main |
| Bedroom | 15`1" x 13`9" | Second |
| Bedroom | 11`2" x 11`3" | Second |
| Bedroom | 11`9" x 10`10" | Second |
| 4pc Bathroom | 8`3" x 5`3" | Second |
| 4pc Ensuite bath | 4`11" x 12`3" | Second |
| Laundry | 5`8" x 6`3" | Second |
| Walk-In Closet | 5`8" x 5`10" | Second |

