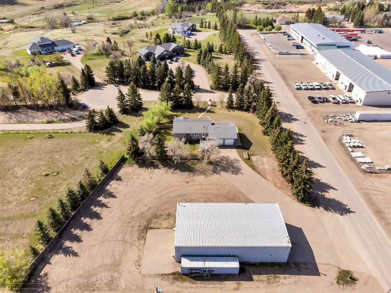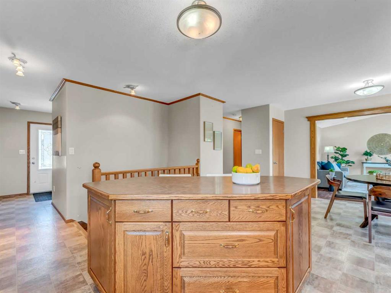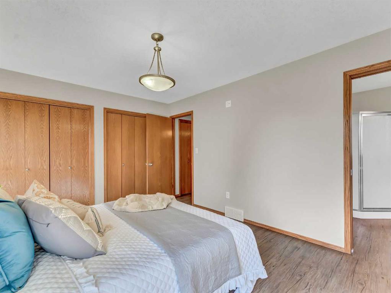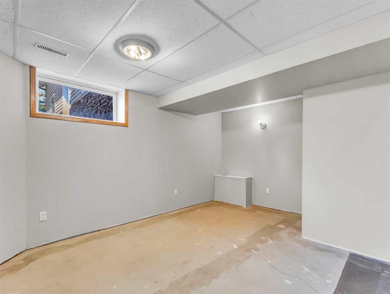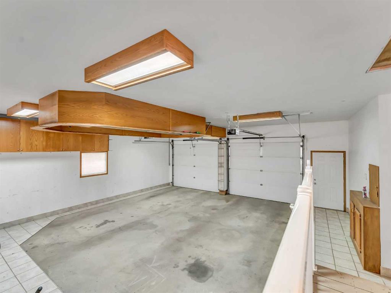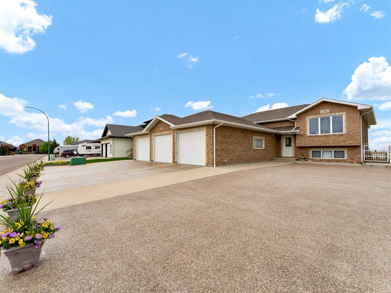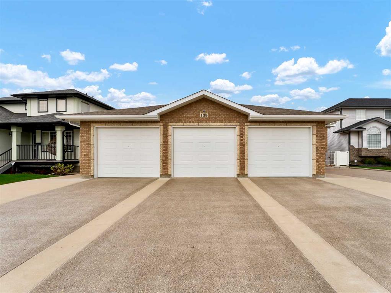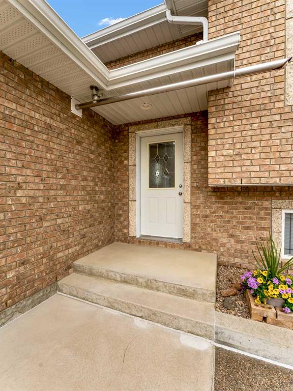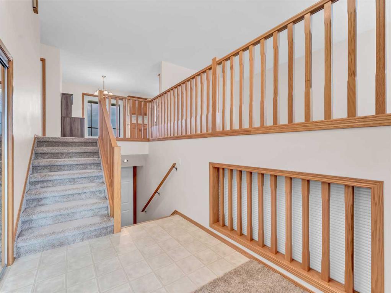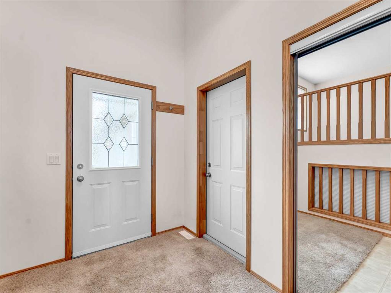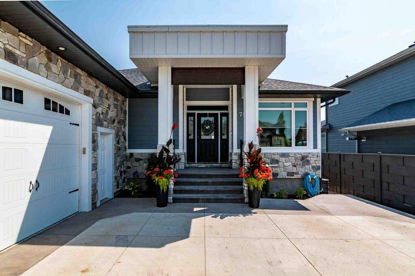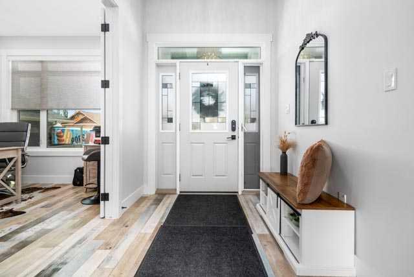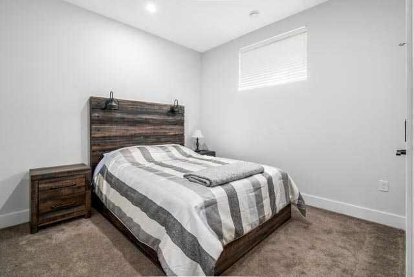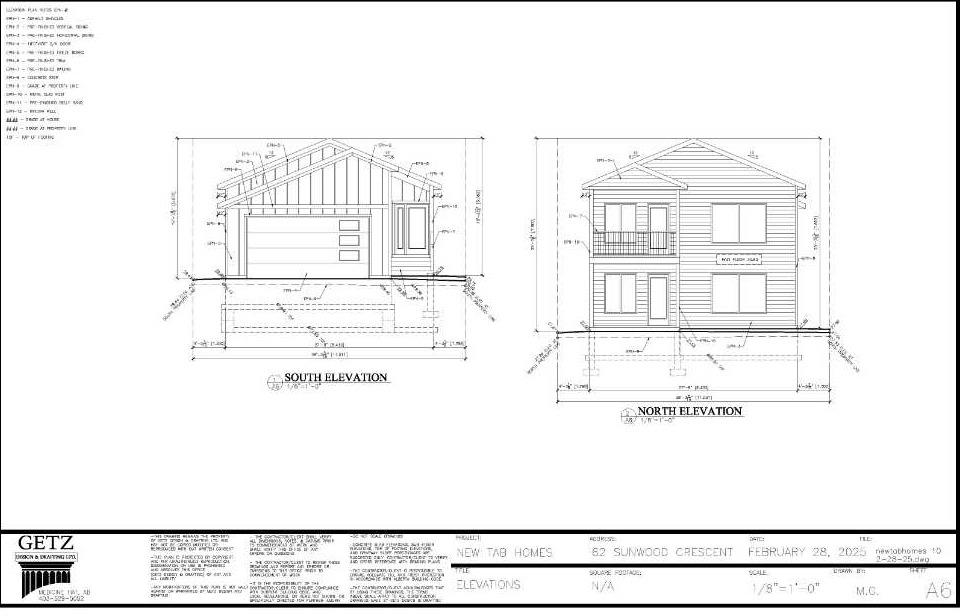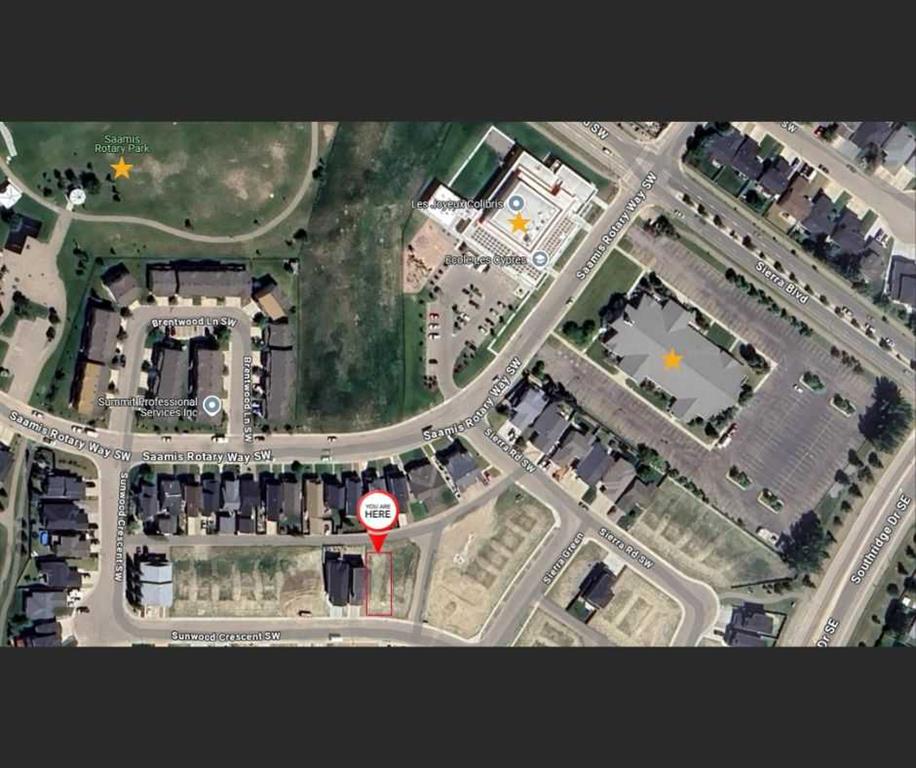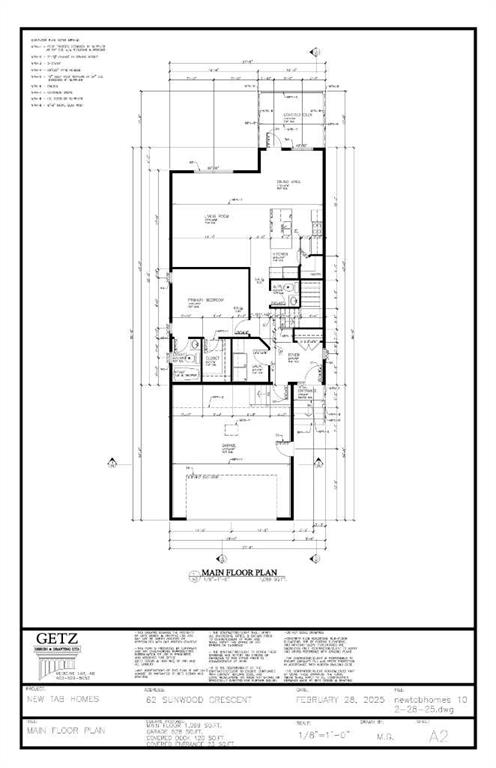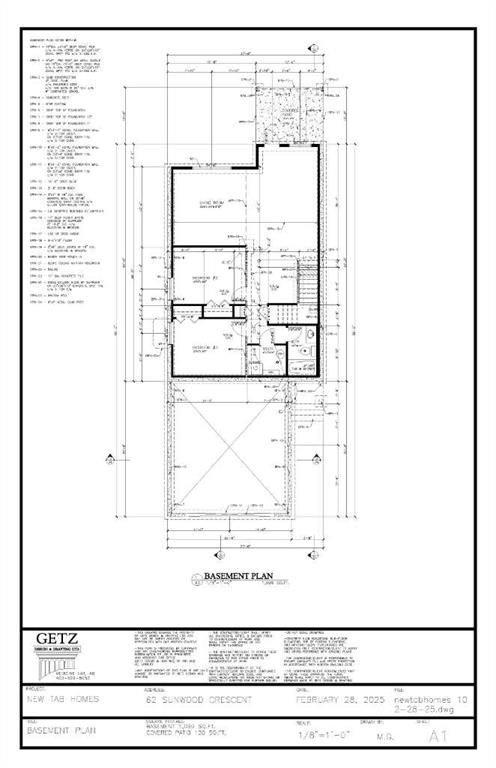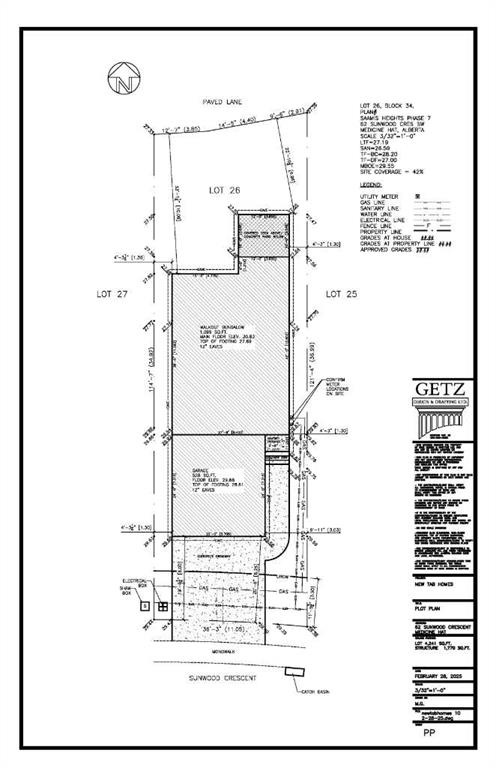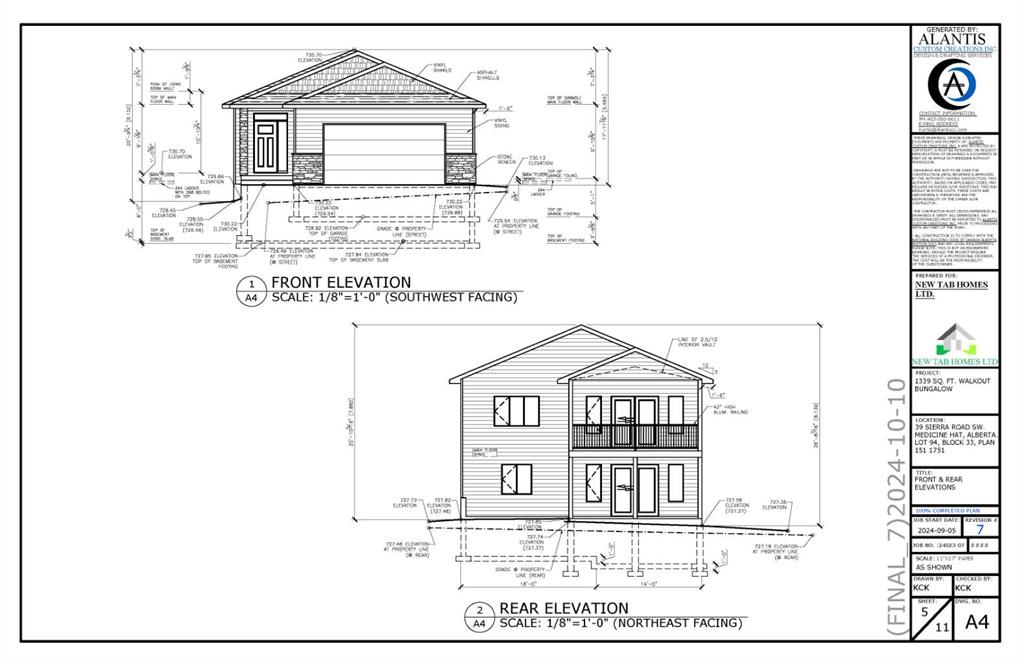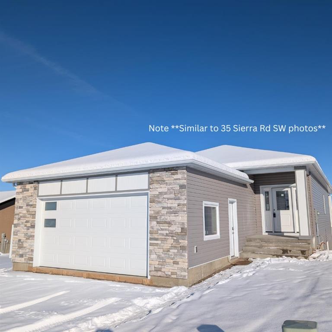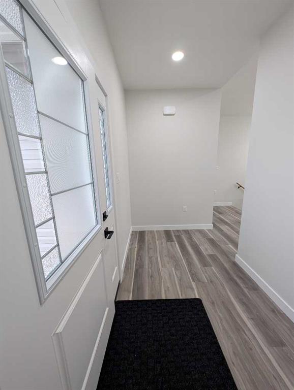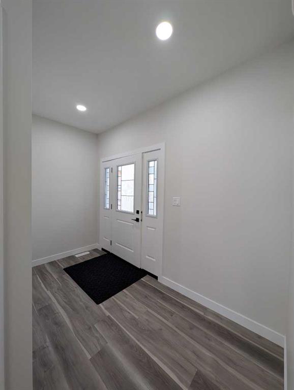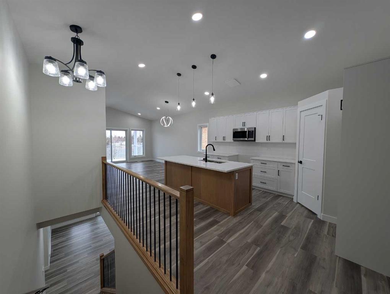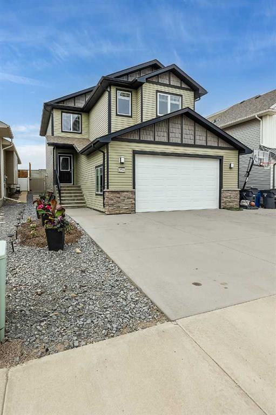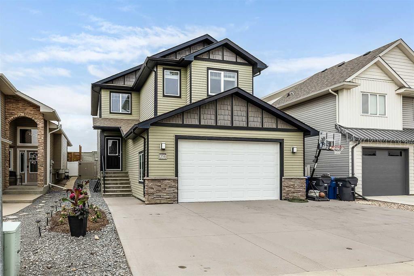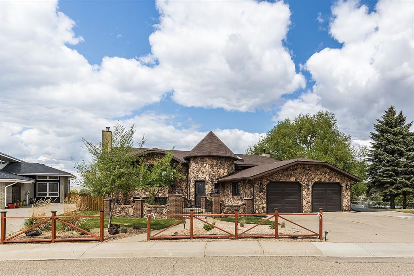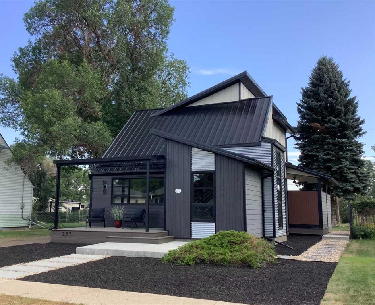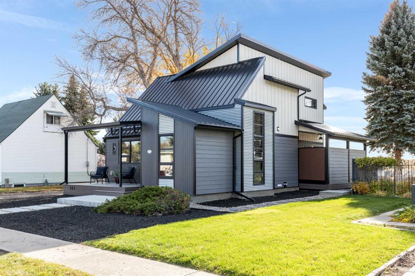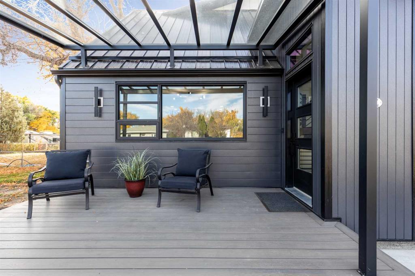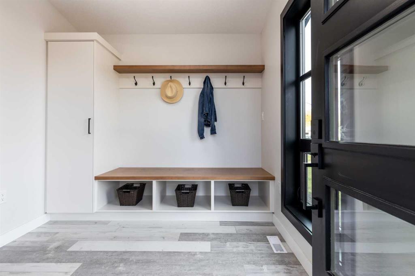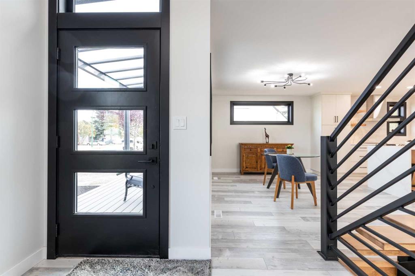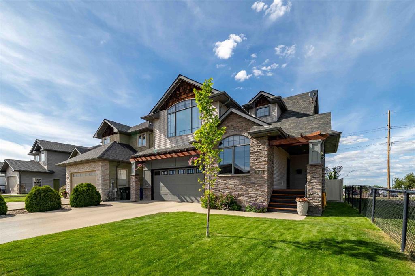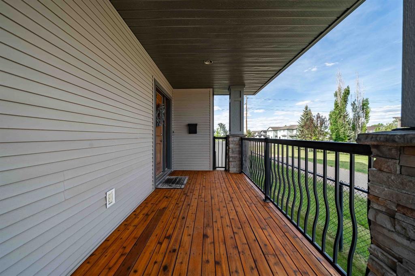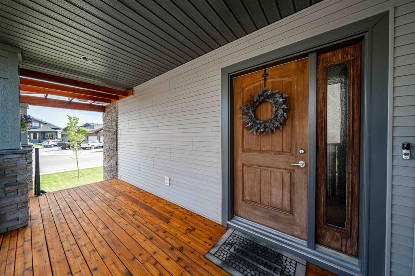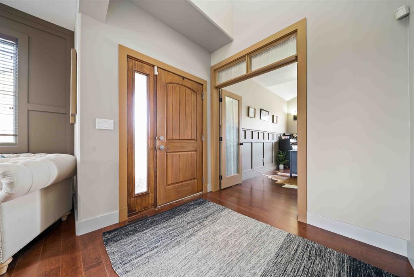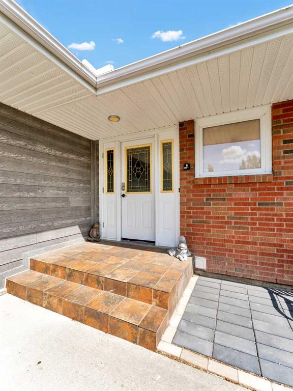1503 Eagle View Place SW
Medicine Hat T1B 4K5
MLS® Number: A2220394
$ 699,000
5
BEDROOMS
3 + 0
BATHROOMS
1,269
SQUARE FEET
2004
YEAR BUILT
LIVE. WORK. PLAY — ALL IN ONE PLACE! An incredibly rare opportunity within city limits! This 1.17-acre property offers the ultimate setup for anyone looking to combine home, business, and lifestyle. Whether you’re an entrepreneur, hobbyist, or simply someone who needs serious shop space, this property delivers. The centerpiece is a massive 40x80 heated shop, complete with 3-phase power, two oversized overhead doors, a bathroom, and gas heaters. The surrounding yard offers a generous turning radius — perfect for large trucks or equipment. Just steps away, you’ll find a beautifully maintained 5-bedroom, 3-bathroom bungalow with an oversized double attached garage that’s fully finished, heated, and insulated — ideal for parking, storage, or your latest project. Inside, the home boasts an open-concept layout with a spacious kitchen featuring ample cabinetry, a large island, and a formal dining area. The main floor includes two sizeable bedrooms, including a primary suite with 3-piece ensuite and double closets. The fully developed basement offers a second living area, three large bedrooms, and a full bath — perfect for guests, teens, or extended family. Outside, enjoy the private backyard with an internal fence, expansive deck, and mature spruce trees lining the perimeter for added privacy. This is more than a home — it’s a lifestyle. Truly one of a kind and located right within city limits. Don’t miss your chance to view this dream setup. Book your showing today!
| COMMUNITY | Cottonwood |
| PROPERTY TYPE | Detached |
| BUILDING TYPE | House |
| STYLE | Acreage with Residence, Bungalow |
| YEAR BUILT | 2004 |
| SQUARE FOOTAGE | 1,269 |
| BEDROOMS | 5 |
| BATHROOMS | 3.00 |
| BASEMENT | Finished, Full |
| AMENITIES | |
| APPLIANCES | Central Air Conditioner, Dishwasher, Garage Control(s), Microwave, Range Hood, Refrigerator, Stove(s), Window Coverings |
| COOLING | Central Air |
| FIREPLACE | N/A |
| FLOORING | Carpet, Laminate, Linoleum |
| HEATING | Forced Air, Natural Gas |
| LAUNDRY | Main Level |
| LOT FEATURES | Back Yard, Lawn, Many Trees, Private, See Remarks |
| PARKING | Additional Parking, Double Garage Attached, Gravel Driveway, RV Access/Parking, See Remarks |
| RESTRICTIONS | None Known |
| ROOF | Asphalt Shingle |
| TITLE | Fee Simple |
| BROKER | RE/MAX MEDALTA REAL ESTATE |
| ROOMS | DIMENSIONS (m) | LEVEL |
|---|---|---|
| Family Room | 14`0" x 12`4" | Basement |
| Bedroom | 13`5" x 15`11" | Basement |
| Bedroom | 11`6" x 15`7" | Basement |
| Bedroom | 13`0" x 13`11" | Basement |
| Walk-In Closet | 5`7" x 6`9" | Basement |
| 3pc Bathroom | 11`9" x 6`9" | Basement |
| Furnace/Utility Room | 8`0" x 10`2" | Basement |
| Laundry | 8`9" x 5`7" | Main |
| Living Room | 17`2" x 13`11" | Main |
| Dining Room | 10`3" x 12`2" | Main |
| Kitchen | 12`9" x 13`1" | Main |
| Bedroom - Primary | 10`11" x 14`6" | Main |
| 3pc Ensuite bath | 7`9" x 6`9" | Main |
| Bedroom | 12`2" x 10`9" | Main |
| 4pc Bathroom | 7`9" x 6`1" | Main |


