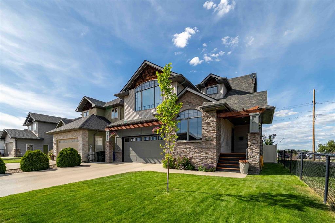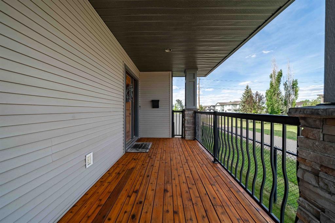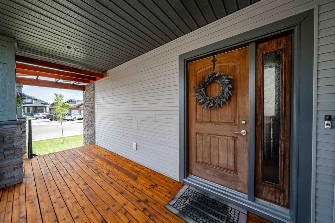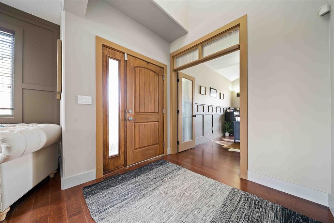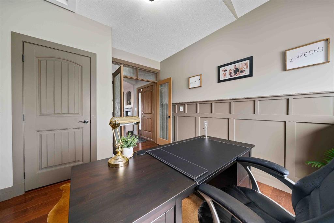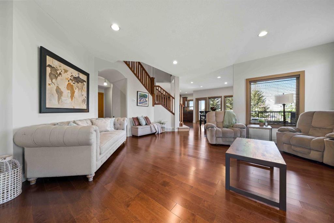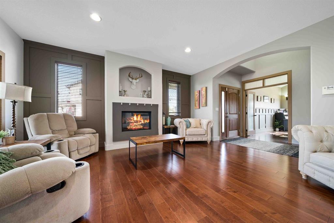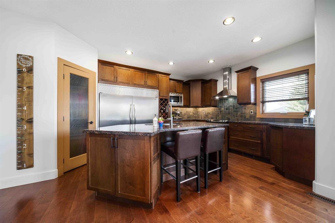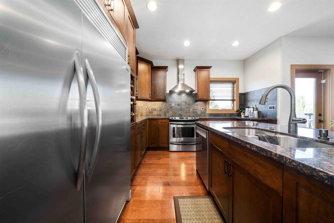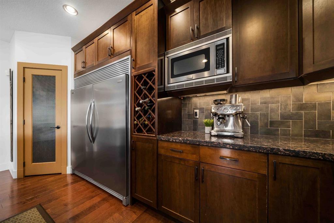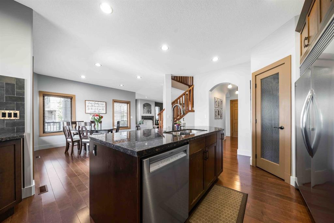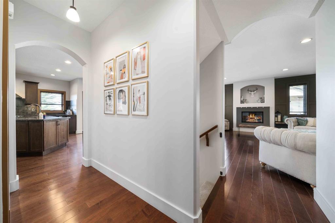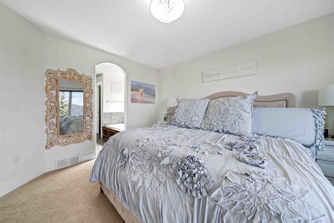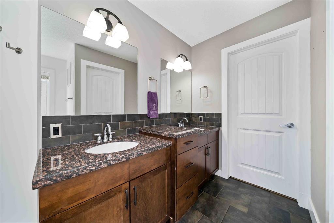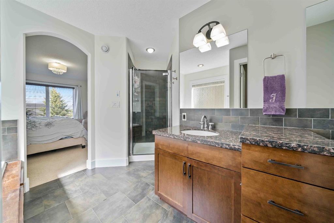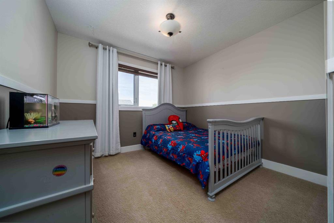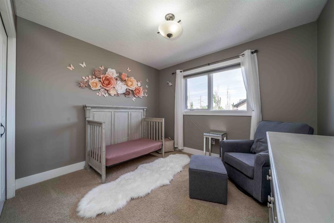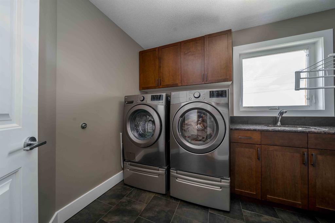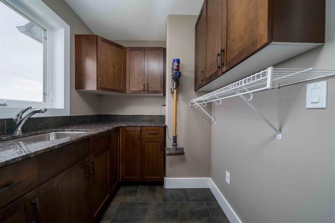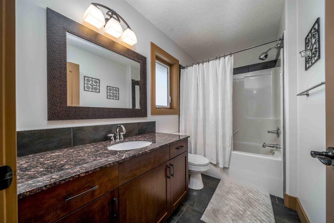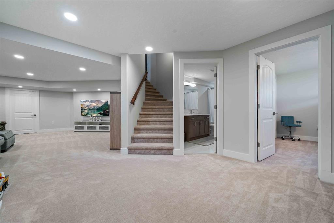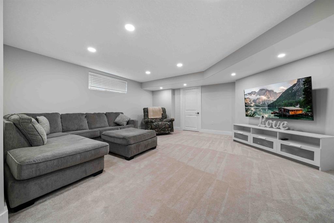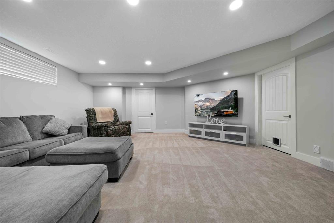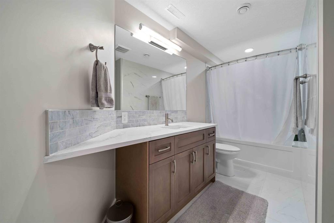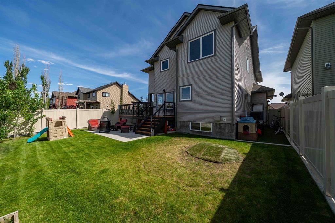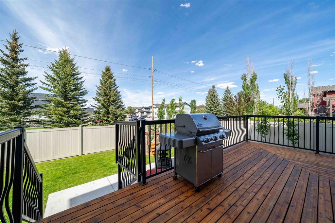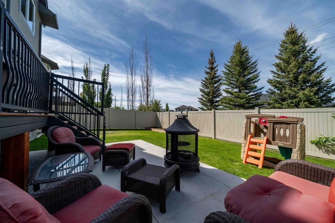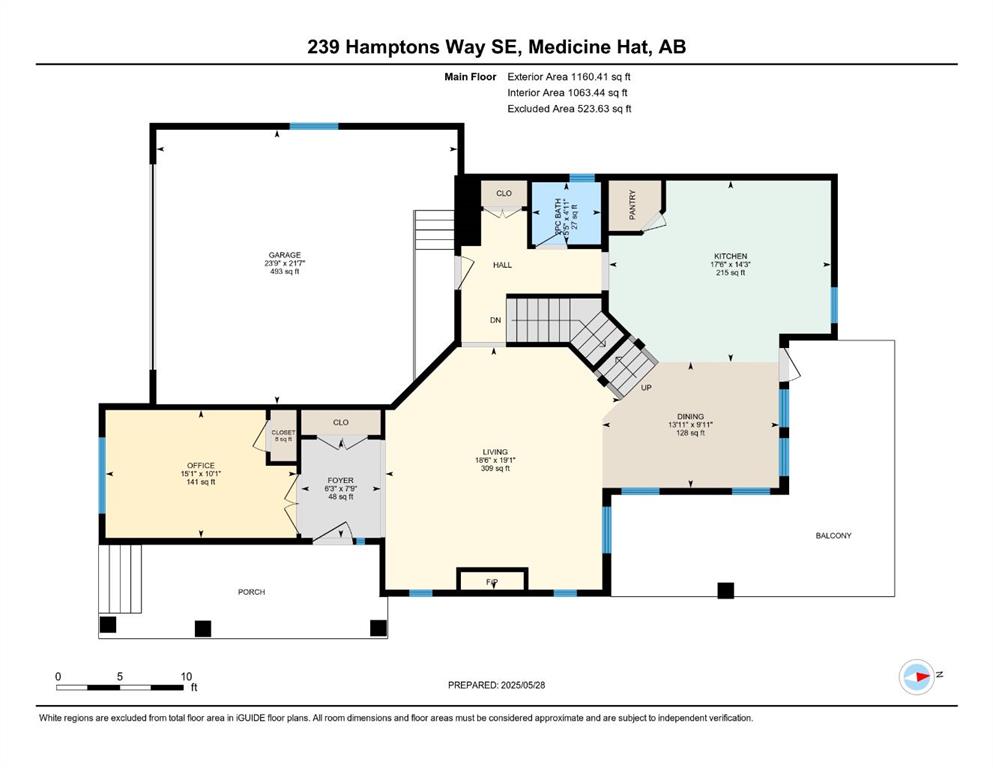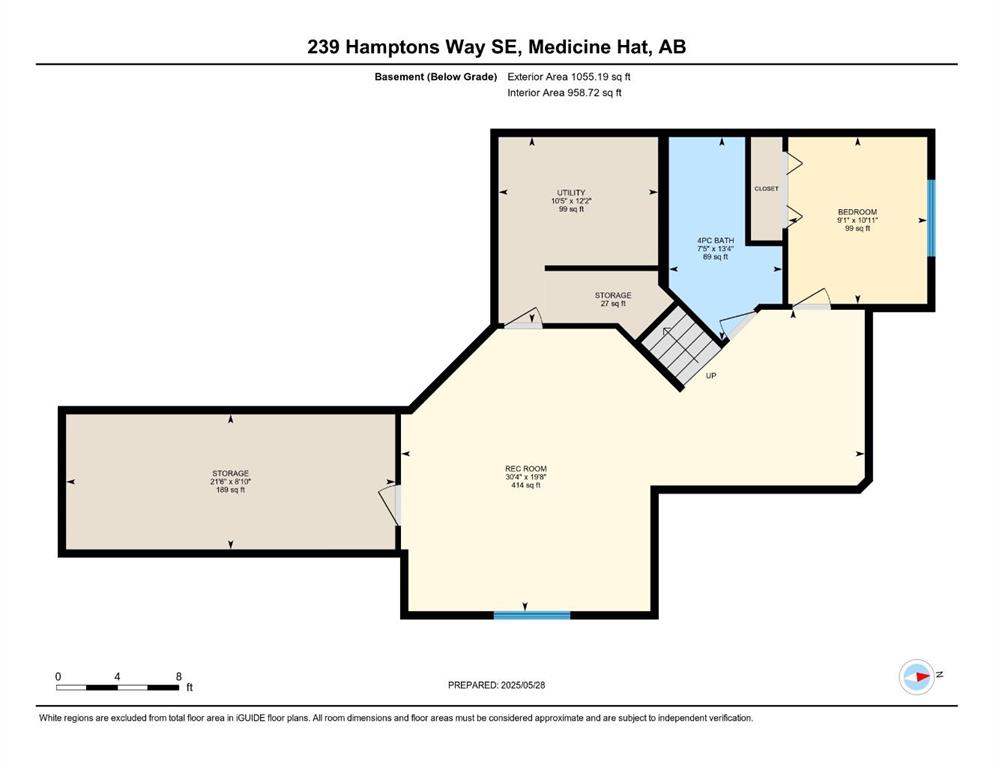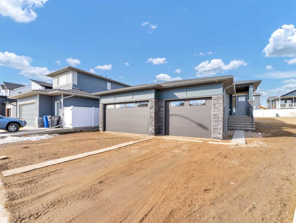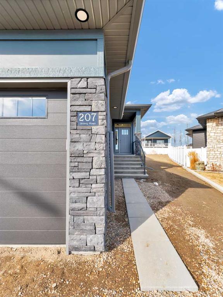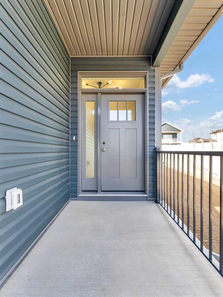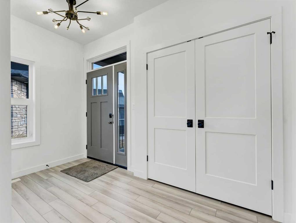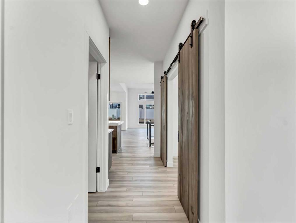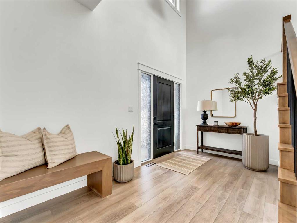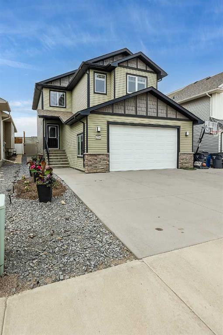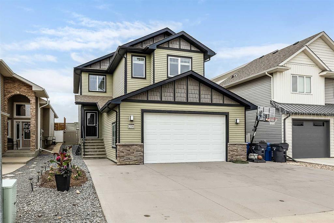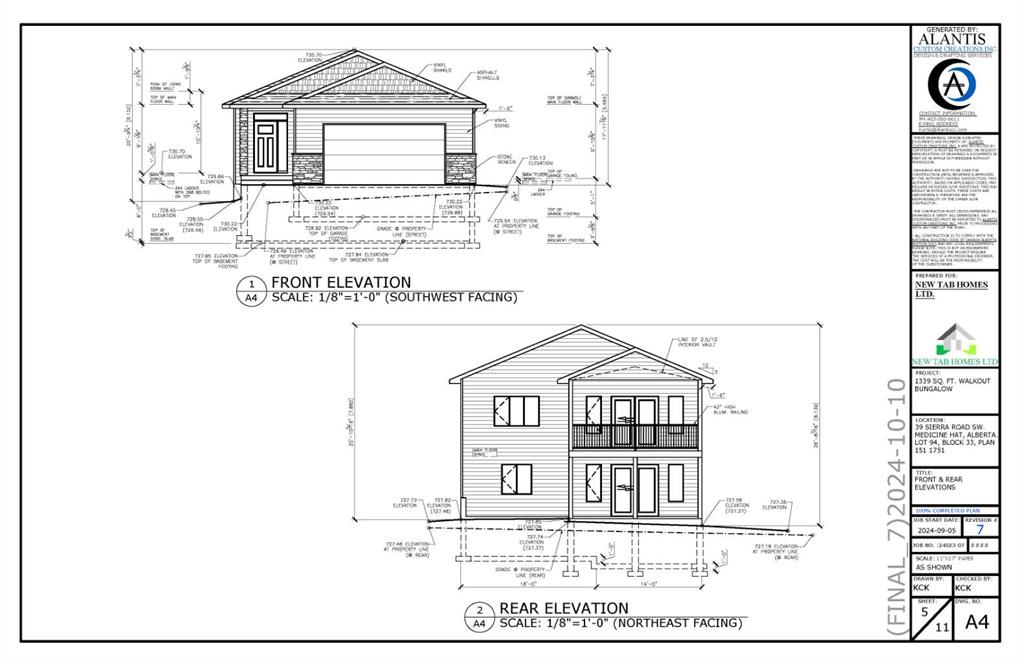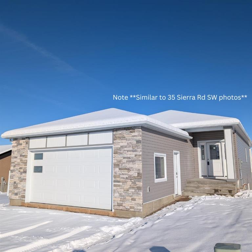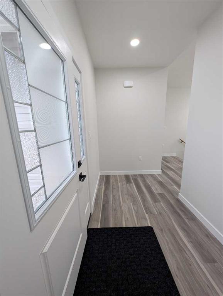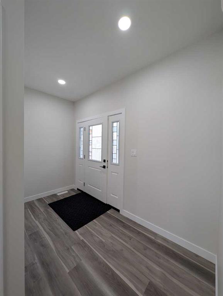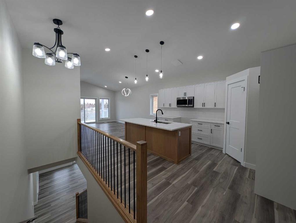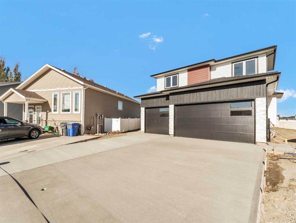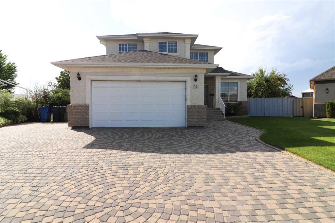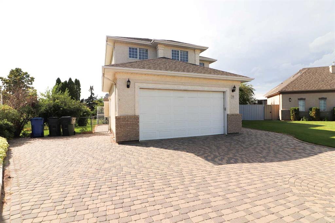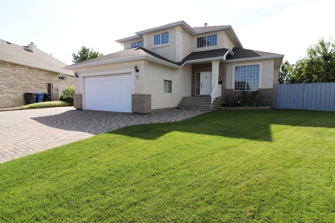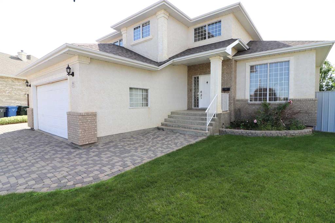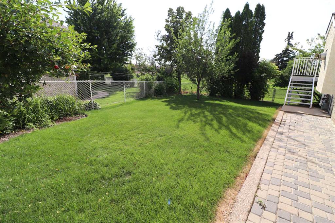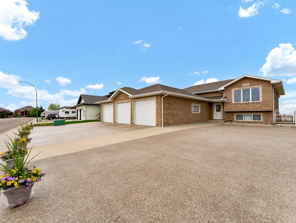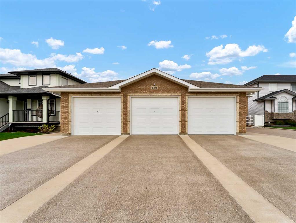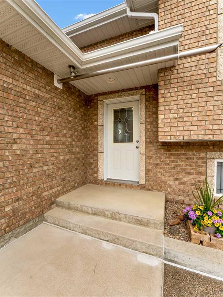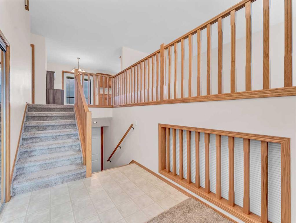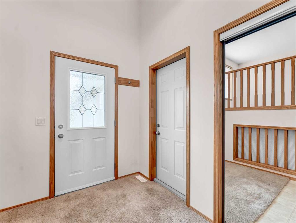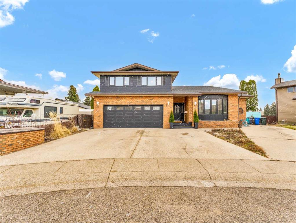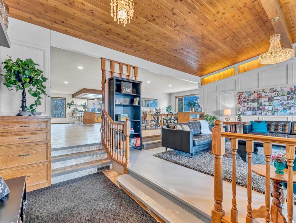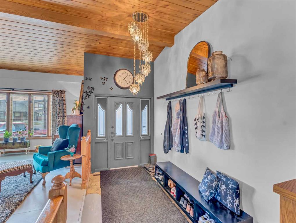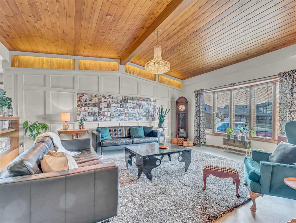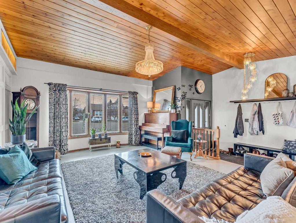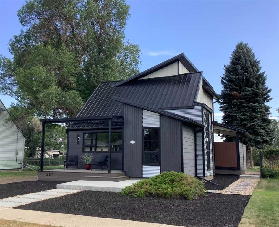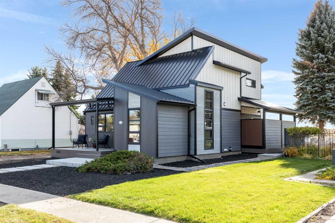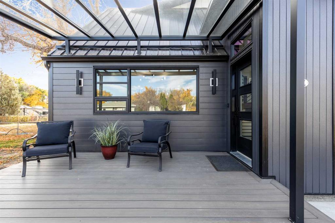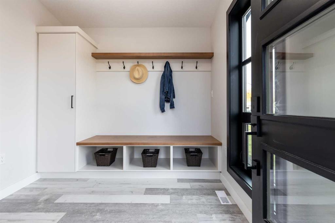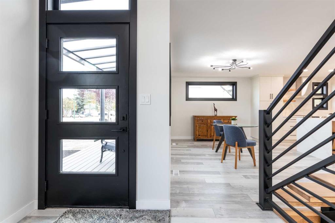239 Hamptons Way SE
Medicine Hat T1B0E1
MLS® Number: A2224970
$ 759,000
4
BEDROOMS
3 + 1
BATHROOMS
2,566
SQUARE FEET
2007
YEAR BUILT
Located in the heart of the Hamptons, this exceptional home is a true standout! Offering refined craftsmanship and a thoughtful design, this two-storey combines modern elegance with a warm, welcoming atmosphere. With over 2,500 sqft above grade, plus a fully developed basement, it provides the perfect setting for both family living and entertaining. From the moment you arrive, the curb appeal is undeniable – with charming exterior wood beams, stone accents, and a spacious front deck leading to an inviting entryway. Inside, you're greeted by a grand foyer with soaring ceilings, setting the tone for the impressive interior. Just off the entrance, French doors open to a stunning office space with vaulted ceilings and wainscoting, ideal for working from home or as a creative retreat. Elegant hardwood floors anchor the main level, where the spacious living area with a captivating fireplace flows effortlessly into the dining space and chef-inspired kitchen. Designed for both function and style, the gourmet kitchen includes a generous island, granite countertops, a built-in oversized fridge/freezer, wine rack, and abundant cabinetry and pantry space. Step outside onto the wraparound back deck, perfect for relaxing or hosting BBQs. The fully landscaped backyard includes underground sprinklers, trees, a garden box, and recent upgrades such as a 6' vinyl fence and a large concrete patio with hot tub wiring. Upstairs, you'll find a huge family/media room with vaulted ceilings, built-in entertainment cabinetry, custom blackout drapes, and full sound wiring – a perfect gathering spot for movie nights and family time. This level also includes a spacious laundry room with a sink and cabinetry, a full 4 pc bathroom, and 3 bedrooms, including a luxurious Primary Suite. The Primary Suite has a large walk-in closet and a spa-inspired 5 pc ensuite with a jetted soaker tub and separate shower. The basement, developed in recent years, adds incredible value and living space with a bedroom, 4 pc bathroom, a large recreation room, and generous storage. The spacious double attached garage easily accommodates a large SUV, additional storage, a deep freeze, and all your recreational gear or toys. Valuable recent upgrades include fresh paint throughout, a new dishwasher, new washer & dryer, and freshly stained exterior deck and beams. Situated on a welcoming street with a green belt behind and beside, this home is just minutes from parks, schools, and the fantastic amenities of the south side. Don’t miss your chance to own this extraordinary home in one of the most family-friendly neighbourhoods!
| COMMUNITY | SE Southridge |
| PROPERTY TYPE | Detached |
| BUILDING TYPE | House |
| STYLE | 2 Storey |
| YEAR BUILT | 2007 |
| SQUARE FOOTAGE | 2,566 |
| BEDROOMS | 4 |
| BATHROOMS | 4.00 |
| BASEMENT | Finished, Full |
| AMENITIES | |
| APPLIANCES | Built-In Refrigerator, Dishwasher, Microwave, Stove(s), Washer/Dryer |
| COOLING | Central Air |
| FIREPLACE | Gas, Living Room |
| FLOORING | Carpet, Hardwood, Tile |
| HEATING | Forced Air |
| LAUNDRY | Upper Level |
| LOT FEATURES | Back Yard, Backs on to Park/Green Space, Landscaped, Rectangular Lot, Underground Sprinklers |
| PARKING | Double Garage Attached |
| RESTRICTIONS | None Known |
| ROOF | Asphalt Shingle |
| TITLE | Fee Simple |
| BROKER | CIR REALTY |
| ROOMS | DIMENSIONS (m) | LEVEL |
|---|---|---|
| 4pc Bathroom | 13`4" x 7`5" | Basement |
| Bedroom | 10`11" x 9`1" | Basement |
| Game Room | 19`8" x 30`4" | Basement |
| Storage | 8`10" x 21`6" | Basement |
| Storage | 4`5" x 8`4" | Basement |
| Furnace/Utility Room | 12`2" x 10`5" | Basement |
| 2pc Bathroom | 4`11" x 5`5" | Main |
| Walk-In Closet | 4`0" x 2`0" | Main |
| Dining Room | 9`11" x 13`11" | Main |
| Foyer | 7`9" x 6`3" | Main |
| Kitchen | 14`3" x 17`6" | Main |
| Living Room | 19`1" x 18`6" | Main |
| Office | 10`1" x 15`1" | Main |
| 4pc Bathroom | 9`8" x 5`3" | Second |
| 5pc Ensuite bath | 12`6" x 12`8" | Second |
| Bedroom | 11`10" x 10`1" | Second |
| Bedroom | 11`10" x 10`6" | Second |
| Family Room | 17`6" x 17`7" | Second |
| Laundry | 11`7" x 8`7" | Second |
| Bedroom - Primary | 12`11" x 14`1" | Second |
| Walk-In Closet | 8`10" x 9`0" | Second |

