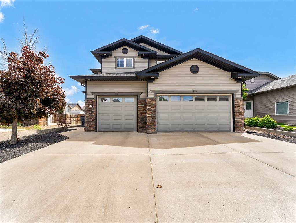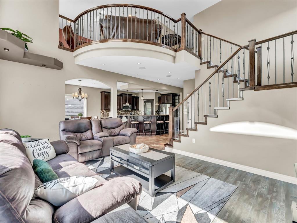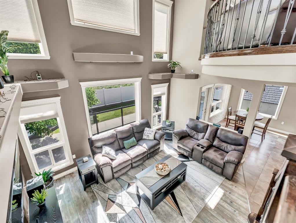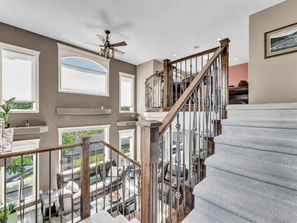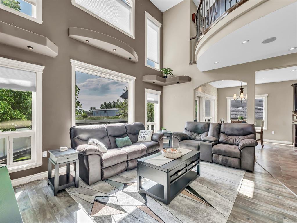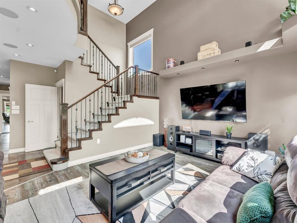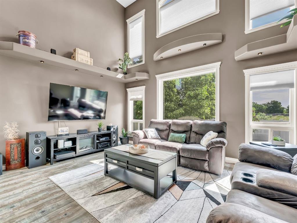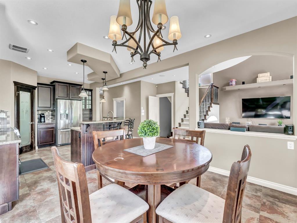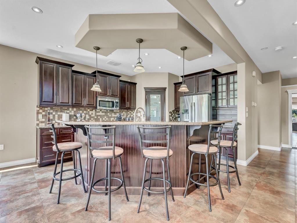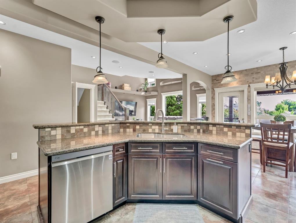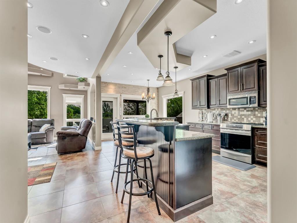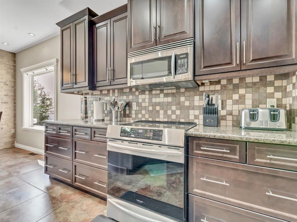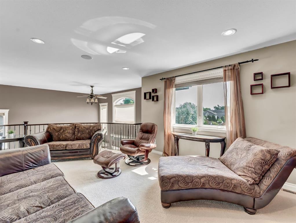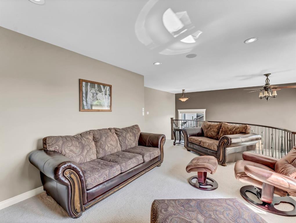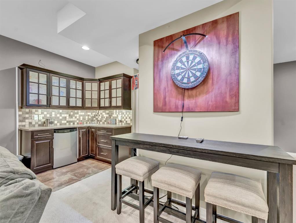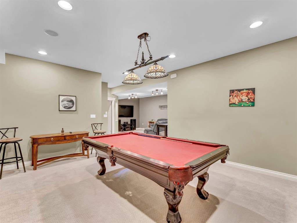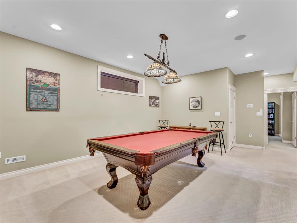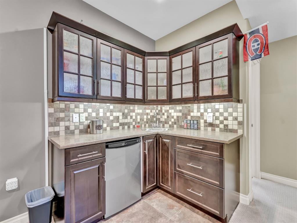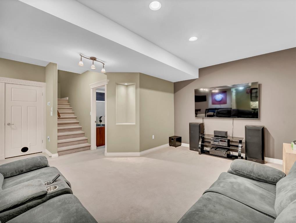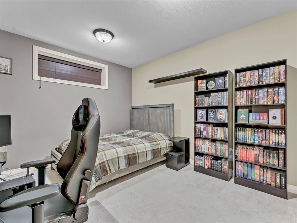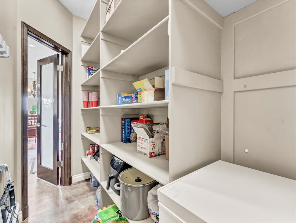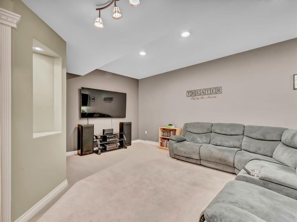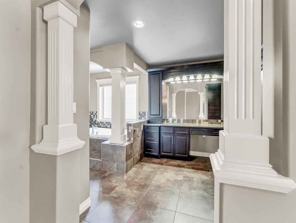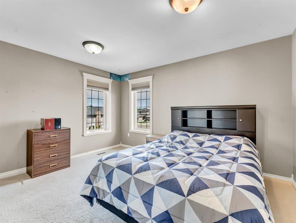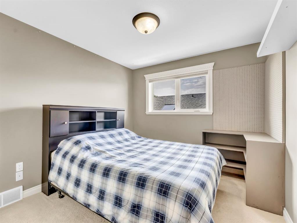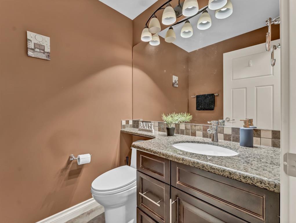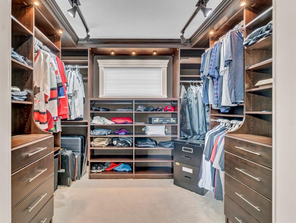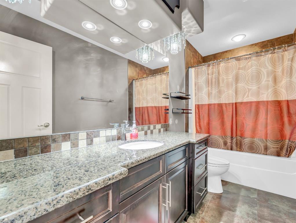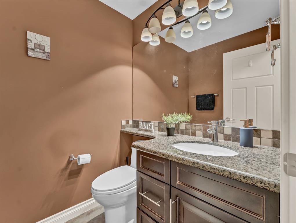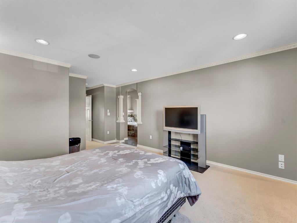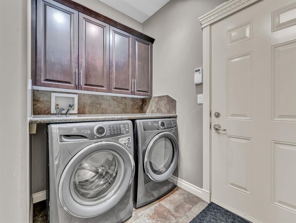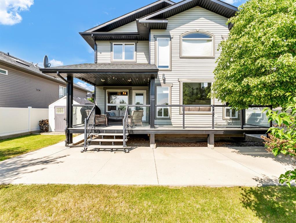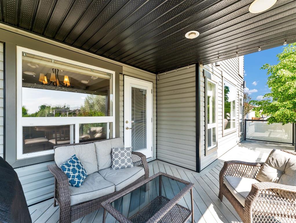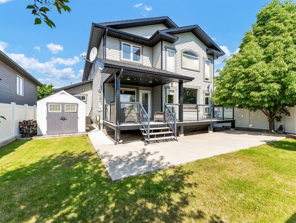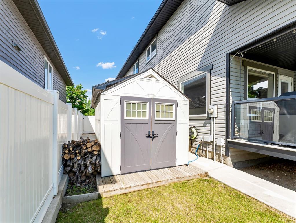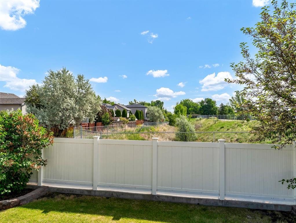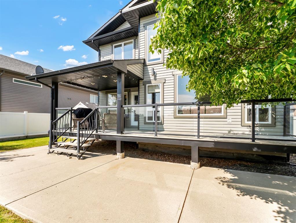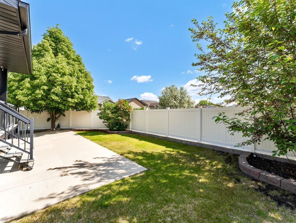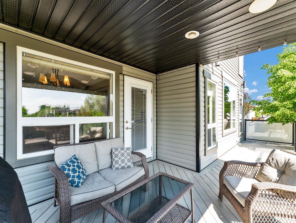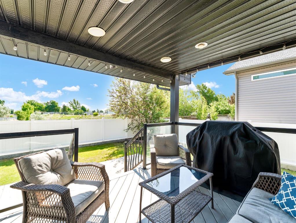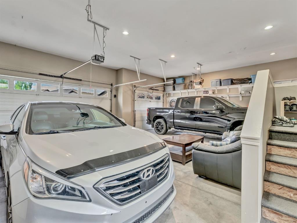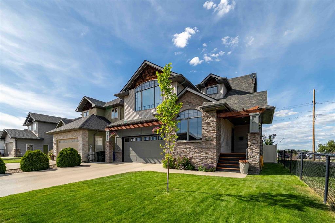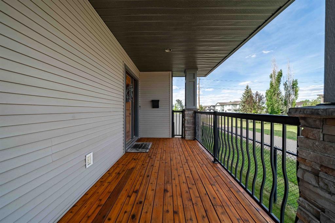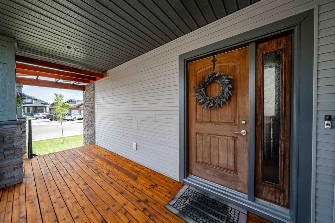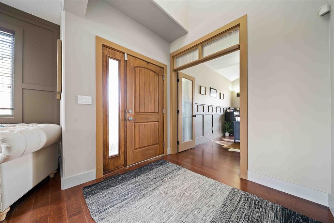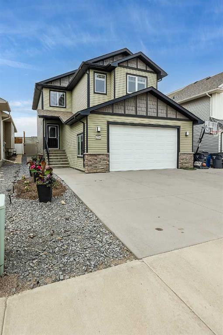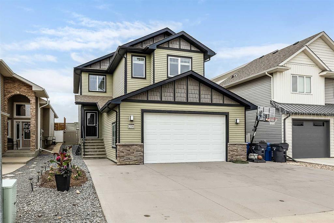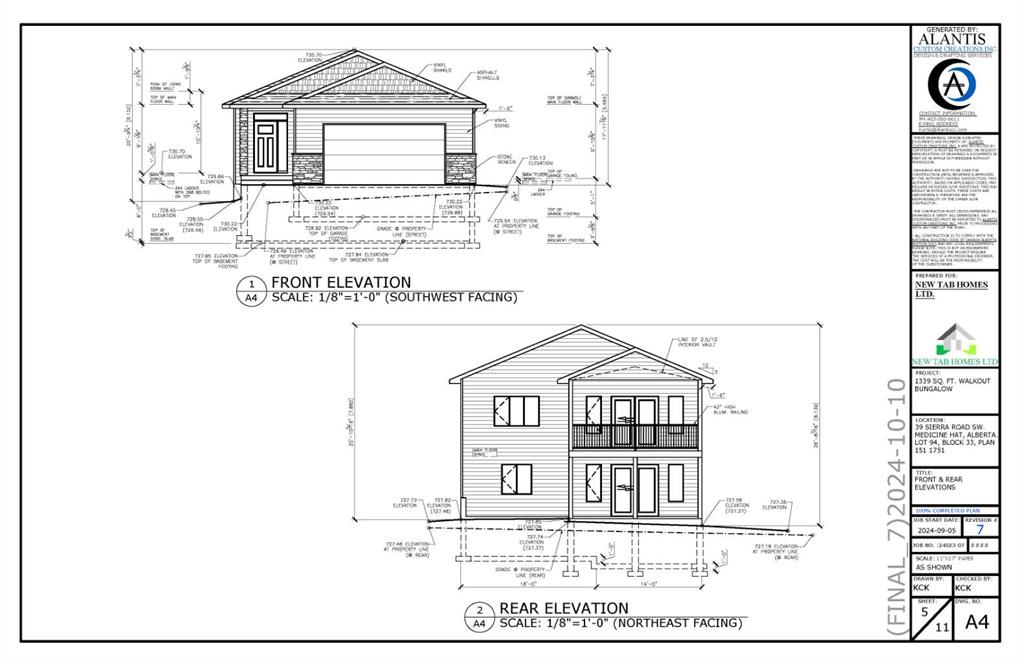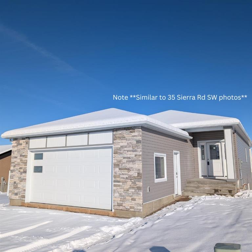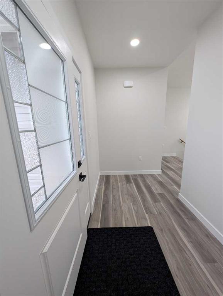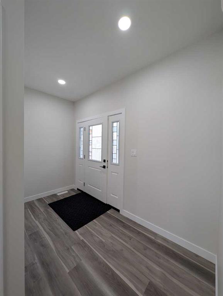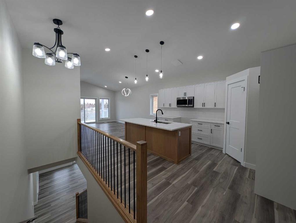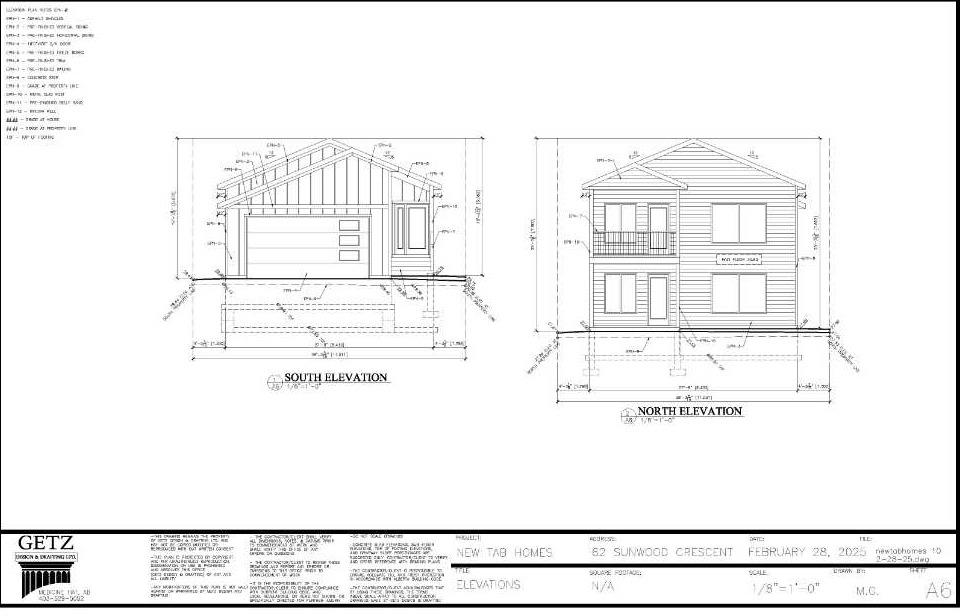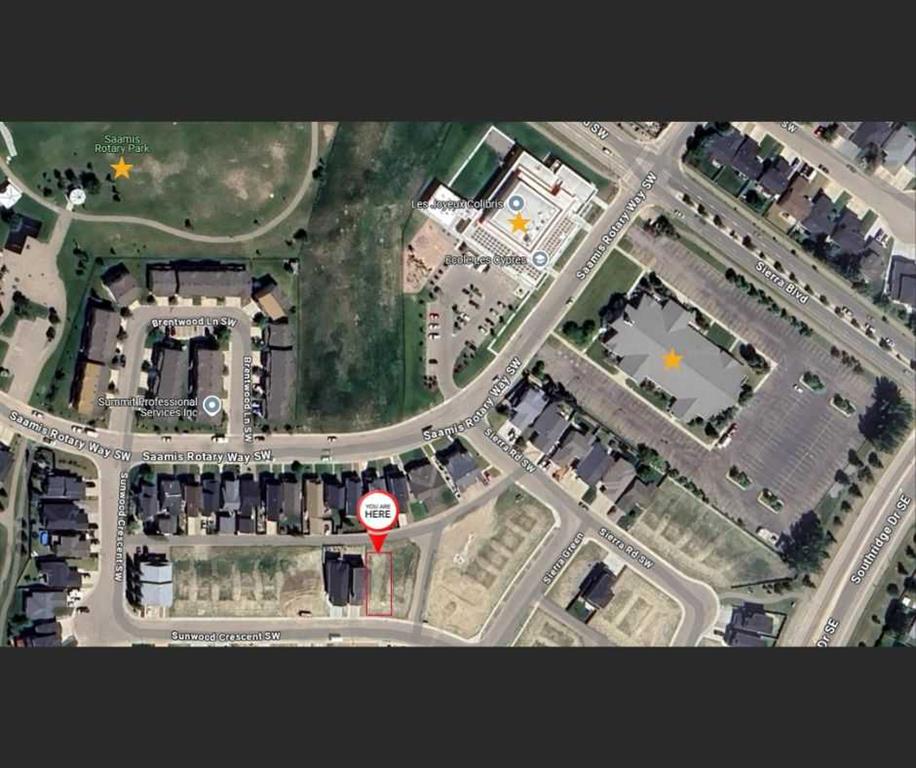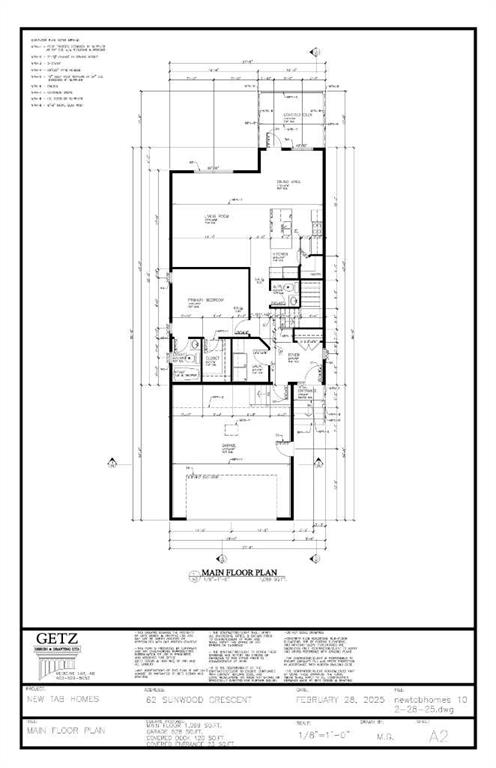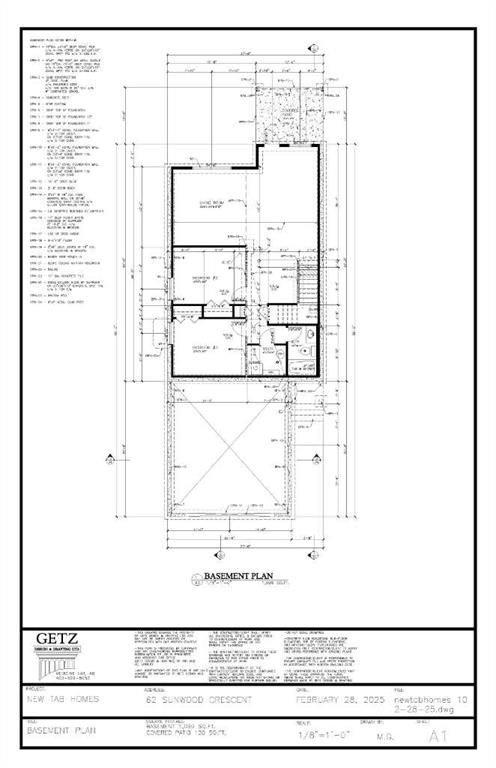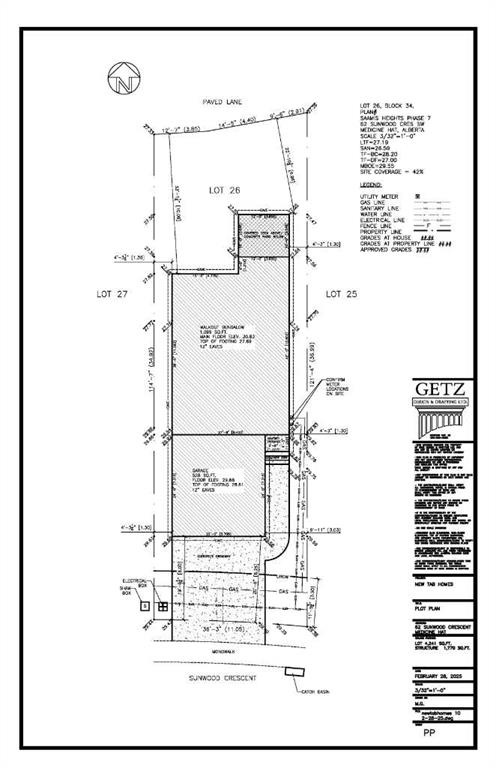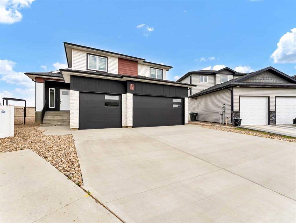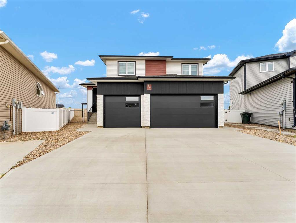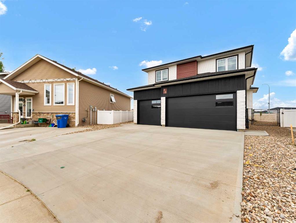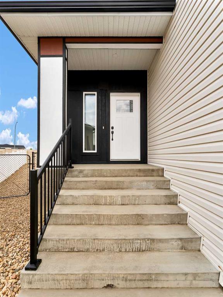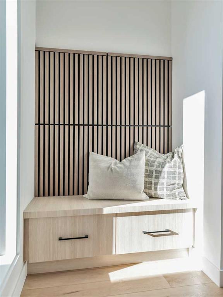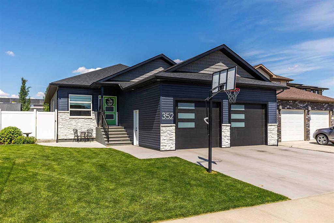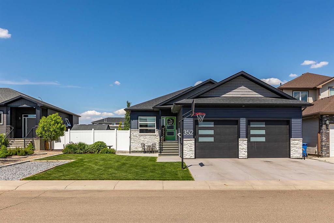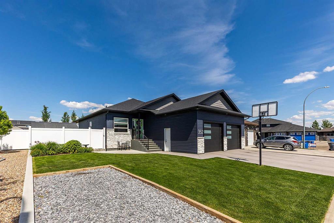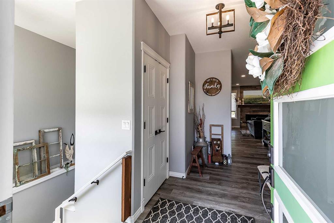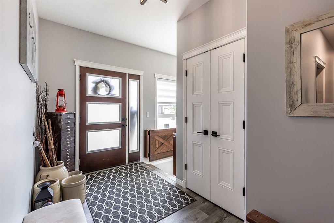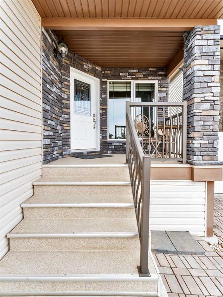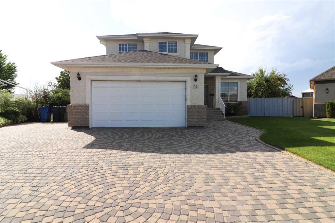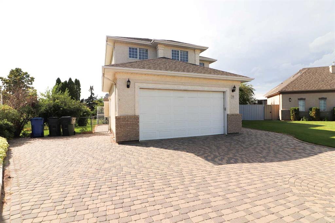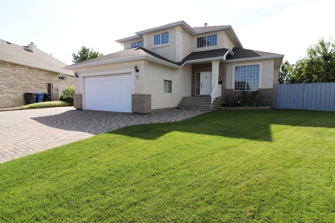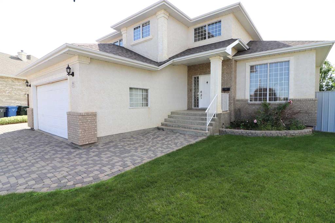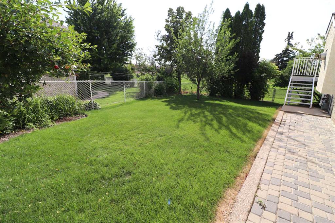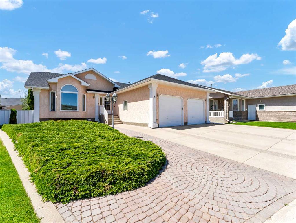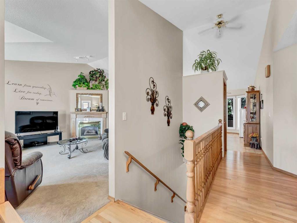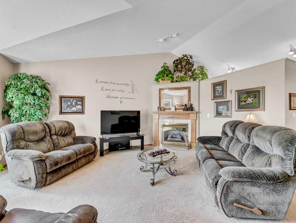85 Hamptons Close SE
Medicine Hat T1B0C7
MLS® Number: A2228327
$ 679,500
4
BEDROOMS
3 + 1
BATHROOMS
2007
YEAR BUILT
Stunning custom built home with open layout and tons of living space at 2497 sq.ft. with 10 ft ceilings throughout. Beautiful kitchen with expresso cabinets, granite counter tops, island and walk thru pantry. A bonus room boasts the upper level giving you that extra family room. Master bedroom features custom cabinetry in the walk in closet, 4 pc ensuite with 5 ft shower and soaker tub. Basement is fully developed with family room and wet bar, games room complete with a pool table and its accessories, bedroom, and a full bath. Off the kitchen is a large maintenance free deck overlooking landscaped yard with vinyl fencing. For him is the heated and insulated triple garage complete with its own workshop area for the handyman. Comes with all appliances, lots of built in cabinetry and so much more. Market is still hot so book your viewing today.
| COMMUNITY | SE Southridge |
| PROPERTY TYPE | Detached |
| BUILDING TYPE | House |
| STYLE | 1 and Half Storey |
| YEAR BUILT | 2007 |
| SQUARE FOOTAGE | 2,497 |
| BEDROOMS | 4 |
| BATHROOMS | 4.00 |
| BASEMENT | Finished, Full |
| AMENITIES | |
| APPLIANCES | Bar Fridge, Central Air Conditioner, Dishwasher, Garage Control(s), Microwave Hood Fan, Refrigerator, Stove(s), Washer/Dryer, Window Coverings, Wine Refrigerator |
| COOLING | Central Air |
| FIREPLACE | N/A |
| FLOORING | Carpet, Tile, Vinyl Plank |
| HEATING | Forced Air |
| LAUNDRY | Common Area |
| LOT FEATURES | Back Lane, Back Yard, Front Yard, Landscaped, No Neighbours Behind, Underground Sprinklers |
| PARKING | Concrete Driveway, Garage Door Opener, Heated Garage, Insulated, Triple Garage Attached, Workshop in Garage |
| RESTRICTIONS | None Known |
| ROOF | Asphalt Shingle |
| TITLE | Fee Simple |
| BROKER | ROYAL LEPAGE COMMUNITY REALTY |
| ROOMS | DIMENSIONS (m) | LEVEL |
|---|---|---|
| Family Room | 21`4" x 13`9" | Lower |
| Game Room | 18`5" x 14`2" | Lower |
| Bedroom | 13`3" x 11`10" | Lower |
| 4pc Bathroom | 0`0" x 0`0" | Lower |
| Storage | 12`6" x 8`4" | Lower |
| Family Room | 17`2" x 12`8" | Main |
| Kitchen | 14`2" x 12`2" | Main |
| Dining Room | 11`7" x 9`8" | Main |
| Den | 13`0" x 12`2" | Main |
| Entrance | 9`7" x 6`7" | Main |
| Pantry | 10`1" x 4`2" | Main |
| Laundry | 8`10" x 7`10" | Main |
| 2pc Bathroom | 5`1" x 5`1" | Main |
| Bonus Room | 20`3" x 12`4" | Upper |
| Bedroom - Primary | 13`10" x 13`2" | Upper |
| Bedroom | 13`7" x 11`5" | Upper |
| Bedroom | 10`3" x 9`11" | Upper |
| 4pc Ensuite bath | 0`0" x 0`0" | Upper |
| 4pc Bathroom | 0`0" x 0`0" | Upper |
| Walk-In Closet | 9`10" x 8`5" | Upper |

