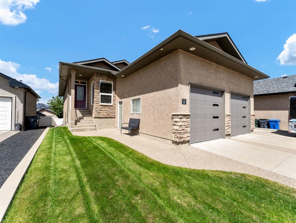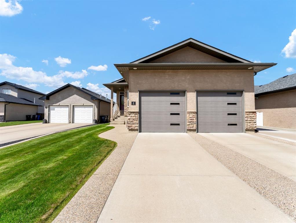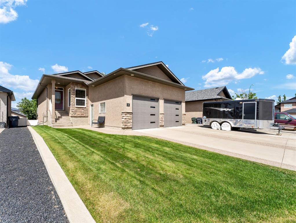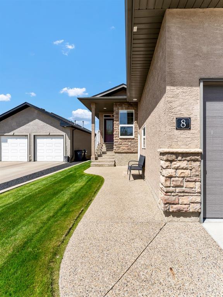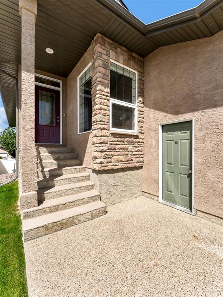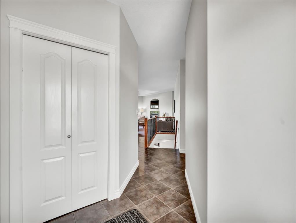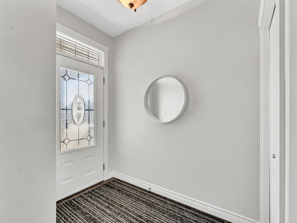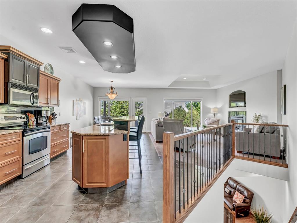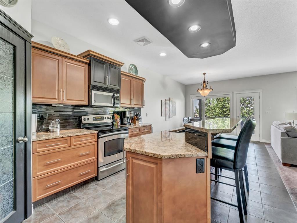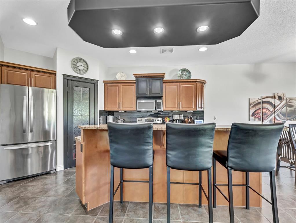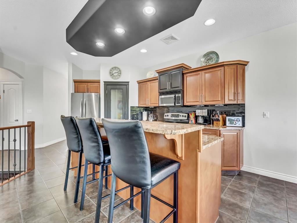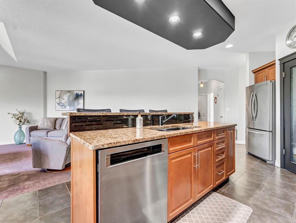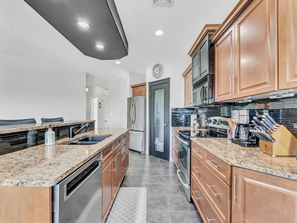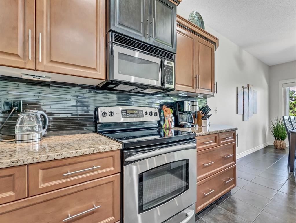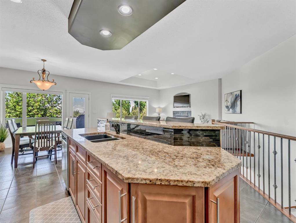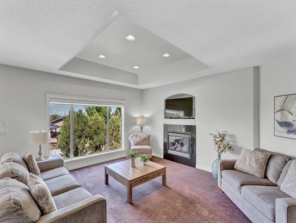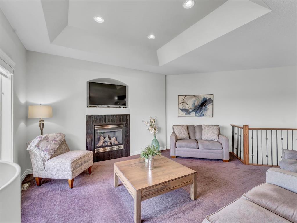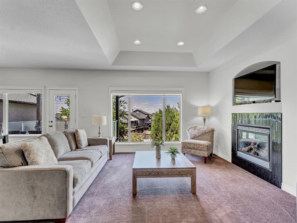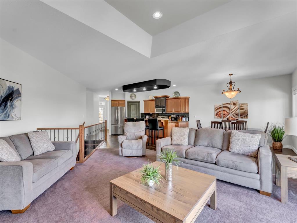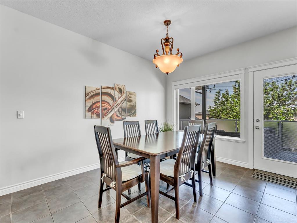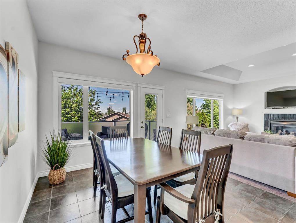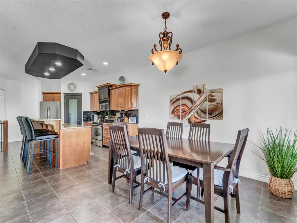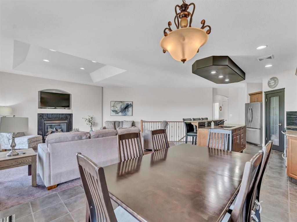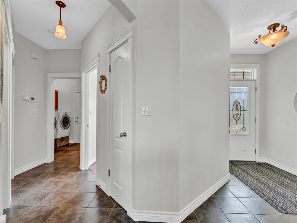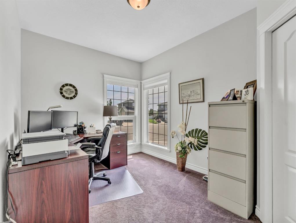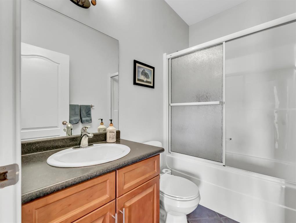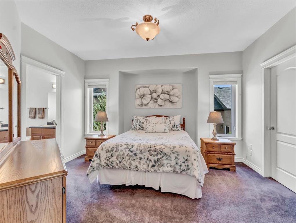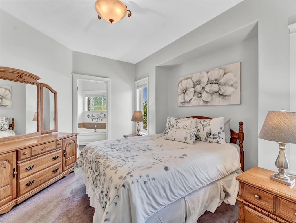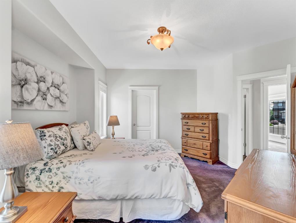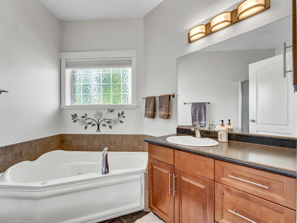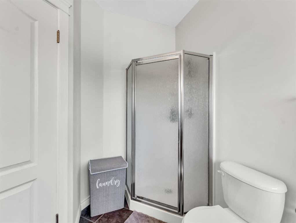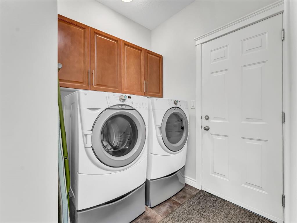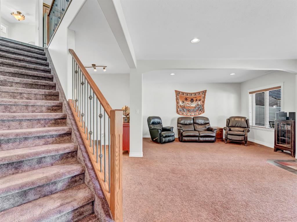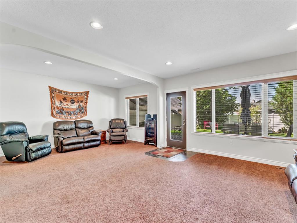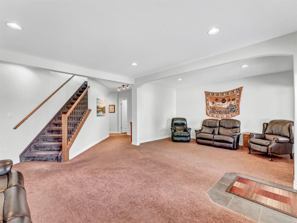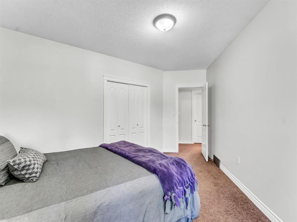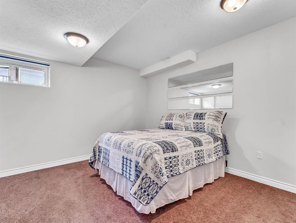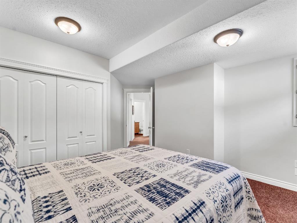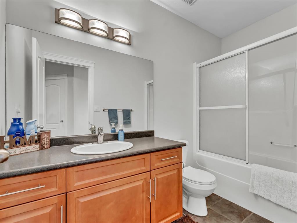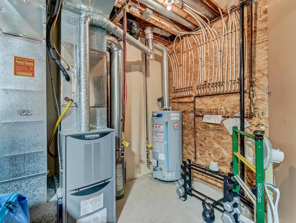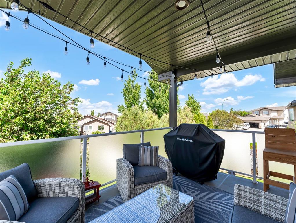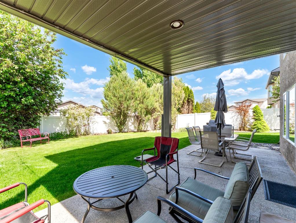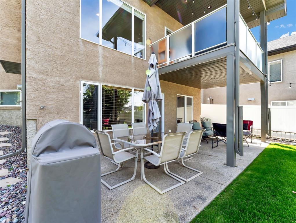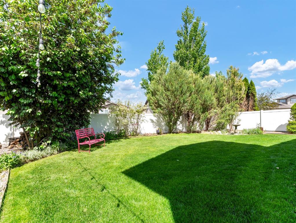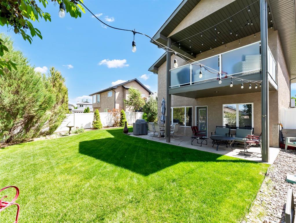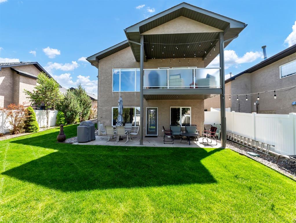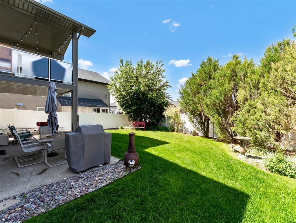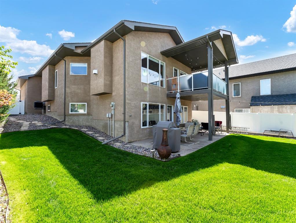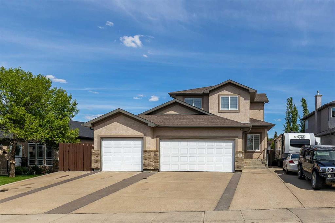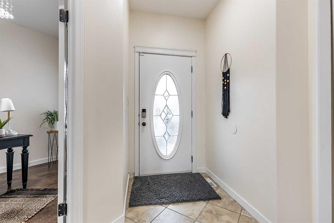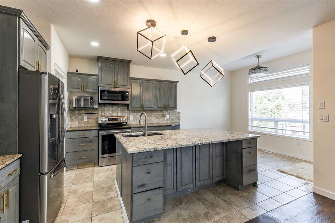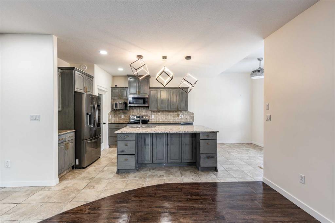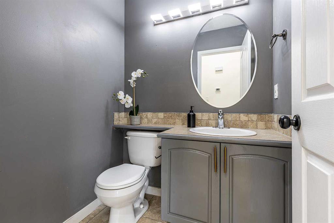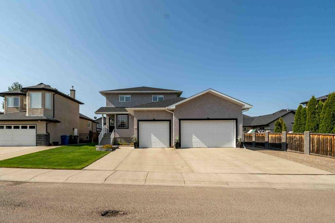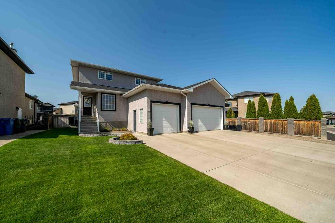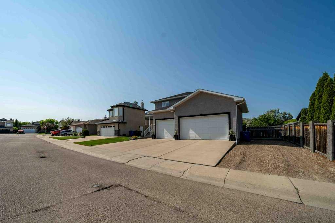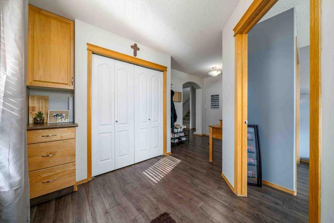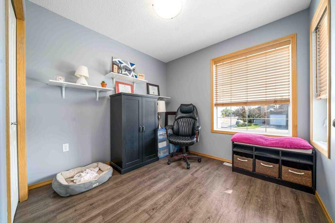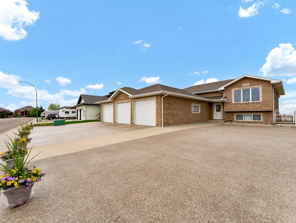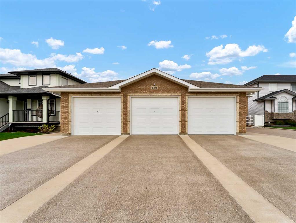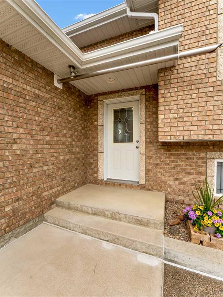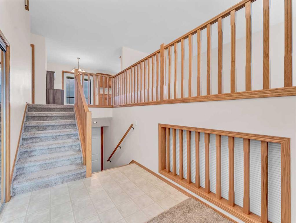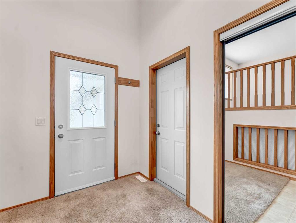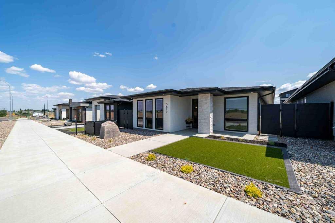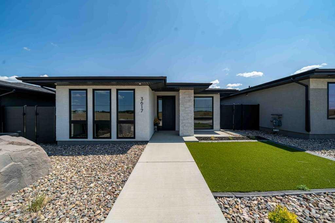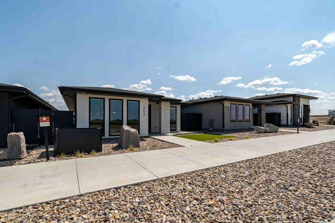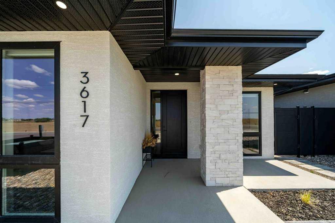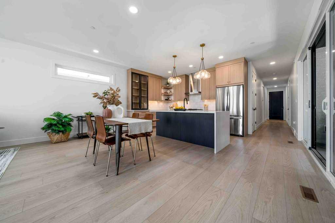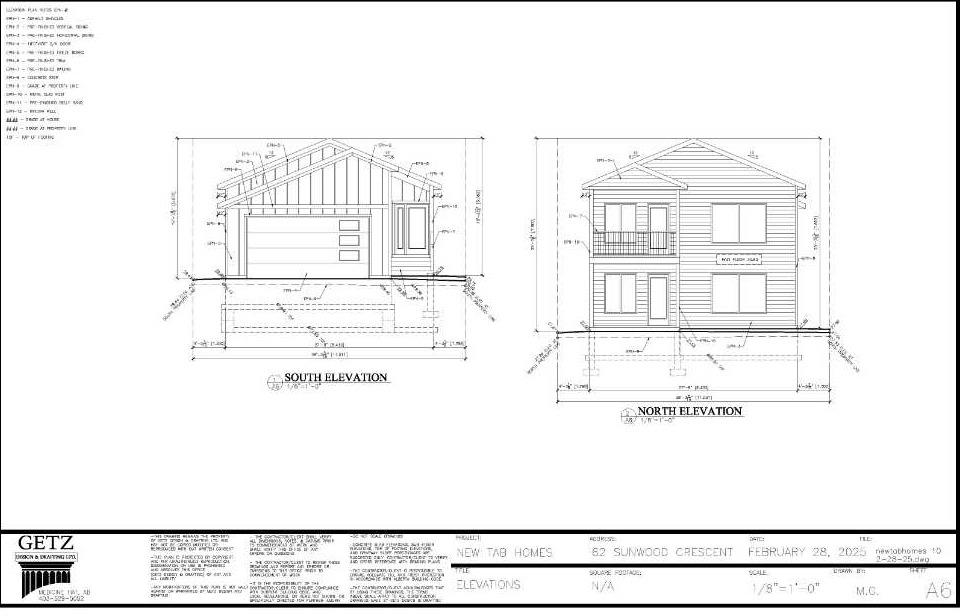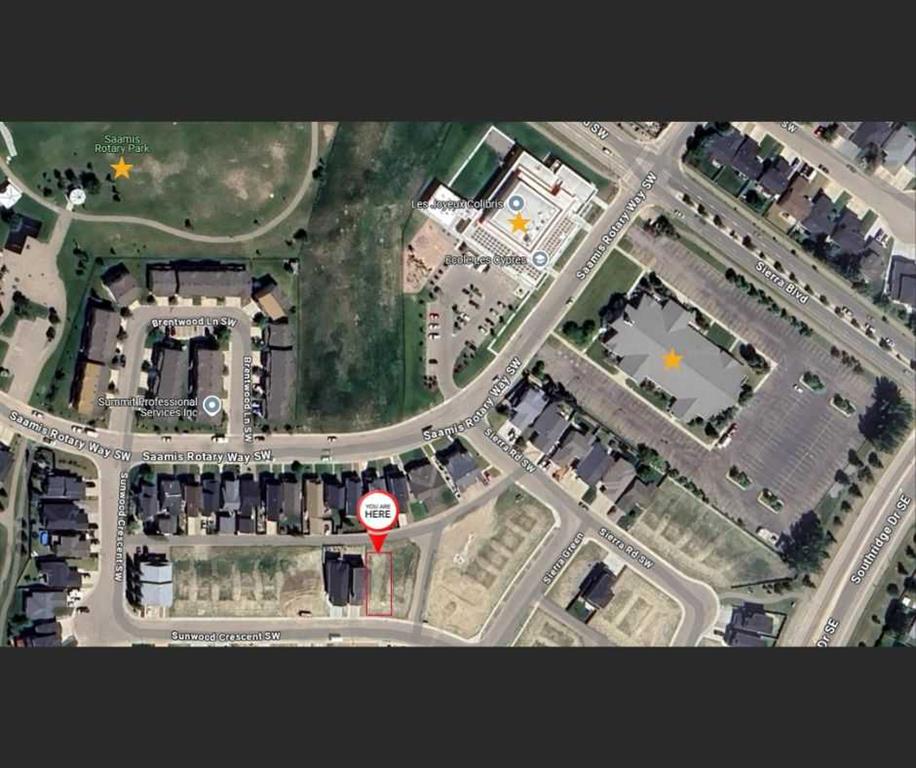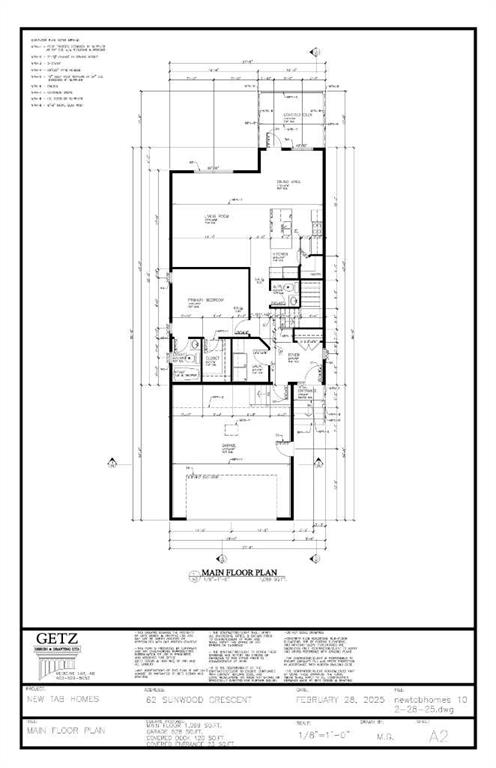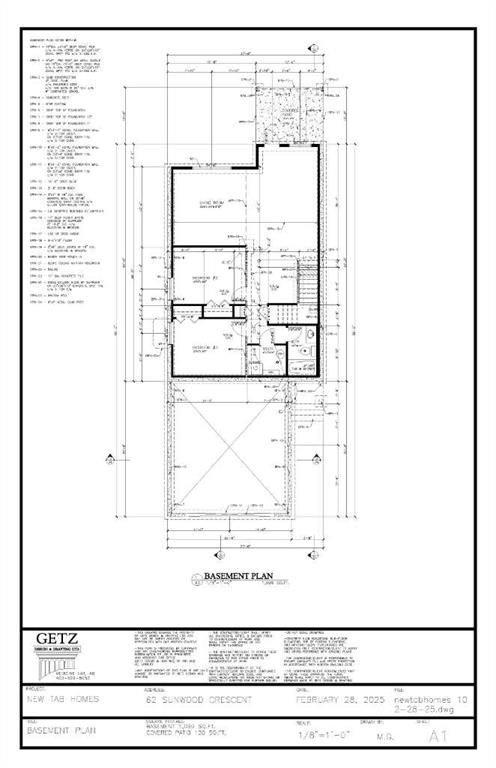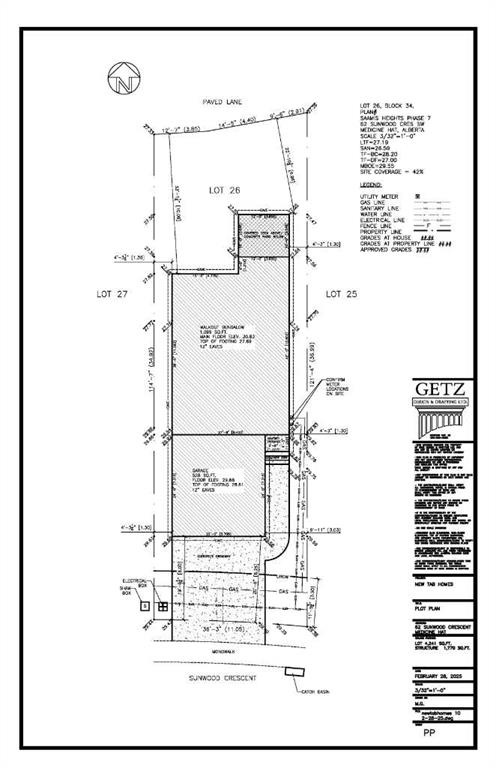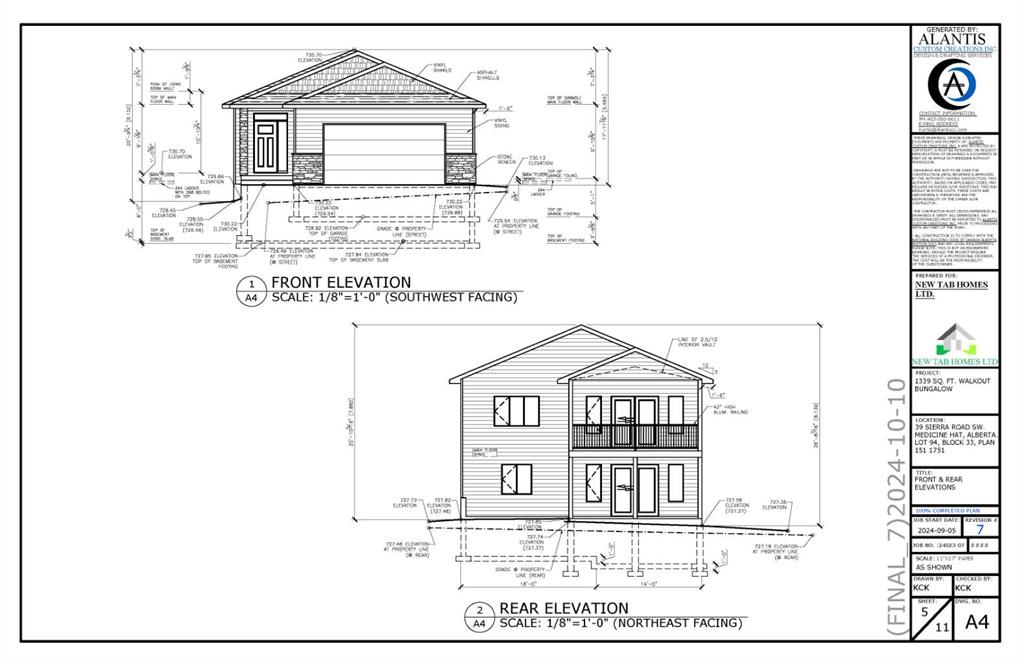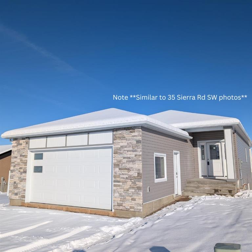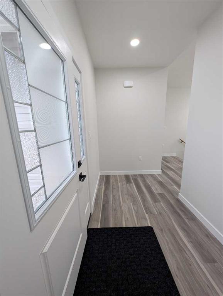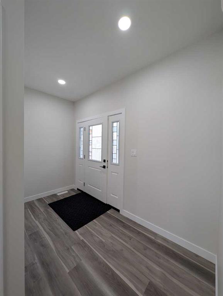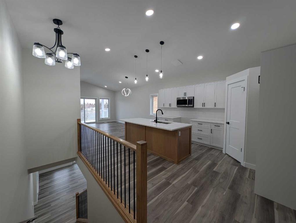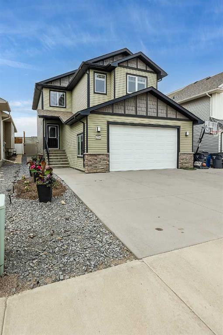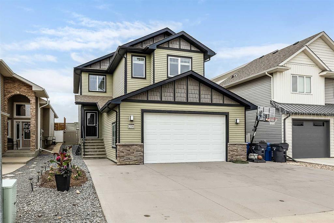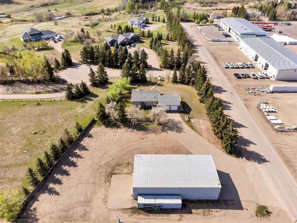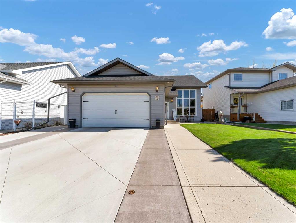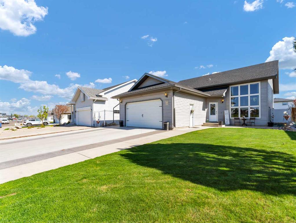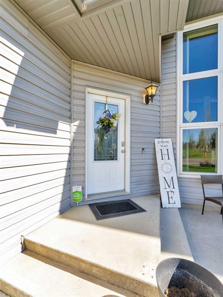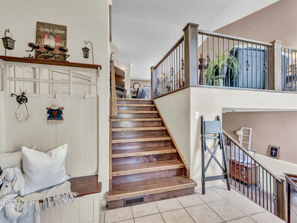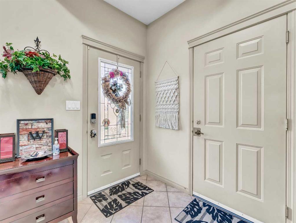8 Sundance Close SW
Medicine Hat T1B4V5
MLS® Number: A2226608
$ 642,700
4
BEDROOMS
3 + 0
BATHROOMS
1,286
SQUARE FEET
2004
YEAR BUILT
This exquisite raised walkout bungalow is perfectly situated on a tranquil court, featuring a stunning stone and stucco maintenance-free exterior that exudes curb appeal. With a double attached finished garage, plus RV parking, this home is ideal for those seeking both style and practicality. Step inside to discover an open and bright floor plan that welcomes you with natural light. The interior boasts newer paint throughout, and plentiful windows adorned with Hunter Douglas window coverings. Enjoy the spaciousness created by 9-foot ceilings on both levels, creating an airy and inviting ambiance. The main floor features a cozy living room highlighted by a charming gas fireplace-perfect for relaxing evenings. You'll find two comfortable bedrooms, including a primary bedroom that offers a luxurious full ensuite with a corner tub, a walk-in closet, and ample space to unwind. A second full bath serves the main floor, making it convenient for guests and family. The heart of the home is the gourmet kitchen, complete with a full stainless steel appliance package, a walk-in pantry, and a center island with extra seating-ideal for entertaining. It seamlessly opens to the eating area, which provides access to a covered patio surrounded by privacy glass, offering a serene space to enjoy your morning coffee or dine alfresco. Descend to the lower walkout level to find two more spacious bedrooms, a full bath, and a large family room perfect for gatherings or movie nights. This versatile space is designed for your comfort and enjoyment. The backyard is a true oasis, fully fenced with maintenance-free vinyl fencing, beautifully landscaped with well-established trees and lush green grass. Enjoy effortless outdoor living with underground sprinklers on timers, along with a patio area that is half covered and half open, perfect for both sunshine and shade. Recent updates include newer shingles & garage doors and meticulous maintenance throughout, showcasing undeniable pride of ownership. Every detail has been carefully considered to ensure a welcoming and functional home. Don't miss the chance to make this beautifully cared for raised walkout bungalow your own. Schedule a viewing today and experience the perfect combination of luxury and comfort in a peaceful setting!
| COMMUNITY | SW Southridge |
| PROPERTY TYPE | Detached |
| BUILDING TYPE | House |
| STYLE | Bungalow |
| YEAR BUILT | 2004 |
| SQUARE FOOTAGE | 1,286 |
| BEDROOMS | 4 |
| BATHROOMS | 3.00 |
| BASEMENT | Finished, Full |
| AMENITIES | |
| APPLIANCES | Dishwasher, Garage Control(s), Microwave, Refrigerator, Stove(s), Washer/Dryer, Window Coverings |
| COOLING | Central Air |
| FIREPLACE | Gas |
| FLOORING | Carpet, Tile |
| HEATING | Forced Air |
| LAUNDRY | Main Level |
| LOT FEATURES | Back Yard, Front Yard, Landscaped, Underground Sprinklers |
| PARKING | Double Garage Attached, Driveway, Garage Faces Front |
| RESTRICTIONS | None Known |
| ROOF | Asphalt Shingle |
| TITLE | Fee Simple |
| BROKER | SOURCE 1 REALTY CORP. |
| ROOMS | DIMENSIONS (m) | LEVEL |
|---|---|---|
| Family Room | 23`10" x 18`3" | Lower |
| Bedroom | 15`9" x 15`7" | Lower |
| Bedroom | 12`0" x 13`0" | Lower |
| Furnace/Utility Room | 13`8" x 16`0" | Lower |
| 4pc Bathroom | 5`1" x 10`1" | Lower |
| Entrance | 4`7" x 7`8" | Main |
| Living Room | 14`6" x 18`9" | Main |
| Dining Room | 10`9" x 12`9" | Main |
| Kitchen | 14`3" x 13`7" | Main |
| Bedroom - Primary | 14`10" x 14`0" | Main |
| Bedroom | 9`3" x 12`6" | Main |
| 4pc Ensuite bath | 11`3" x 11`1" | Main |
| 4pc Bathroom | 7`11" x 5`1" | Main |
| Laundry | 8`11" x 7`1" | Main |
| Walk-In Closet | 5`5" x 5`9" | Main |

