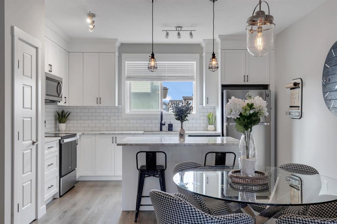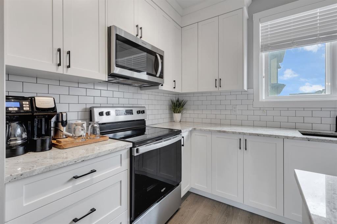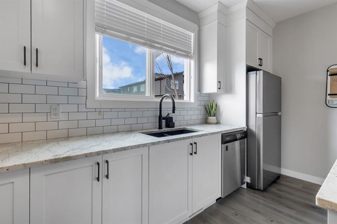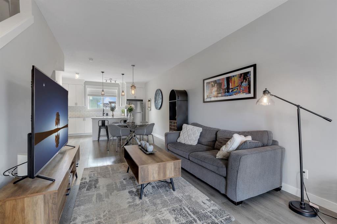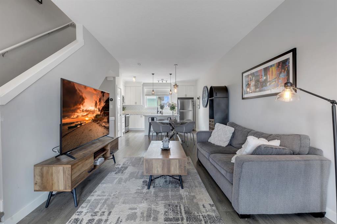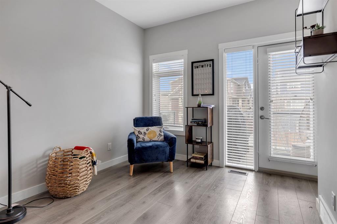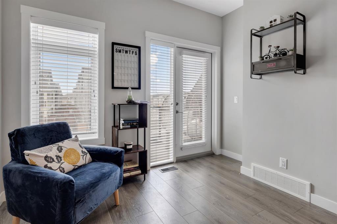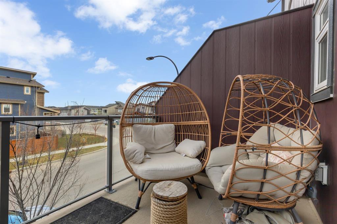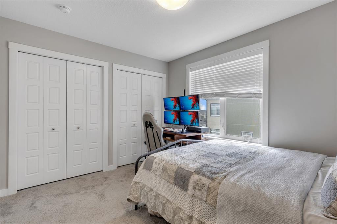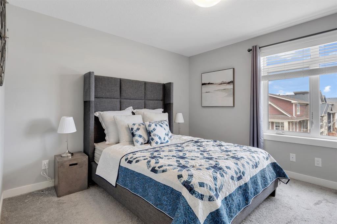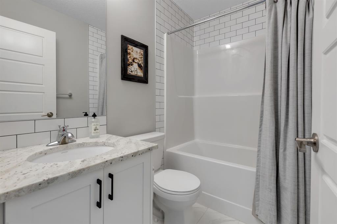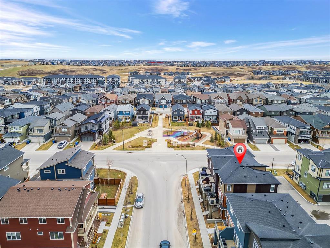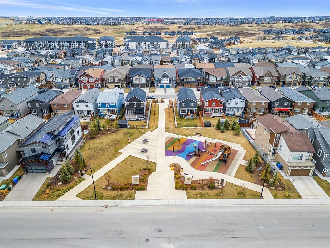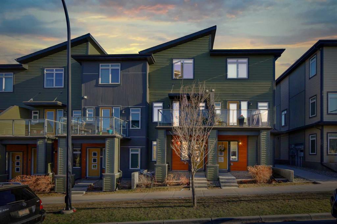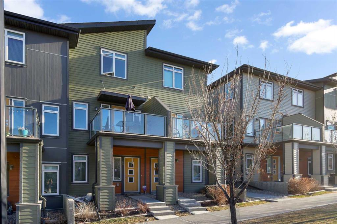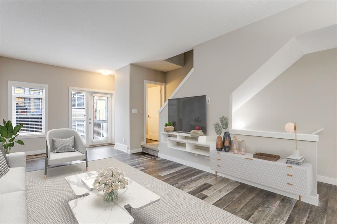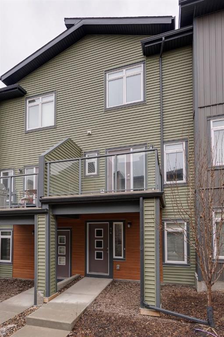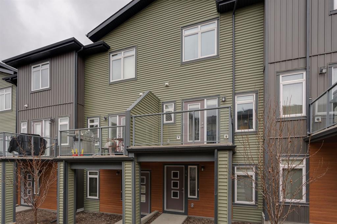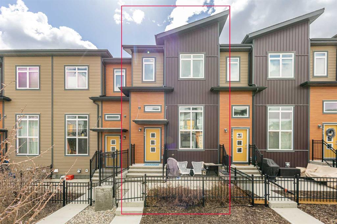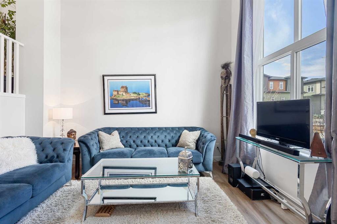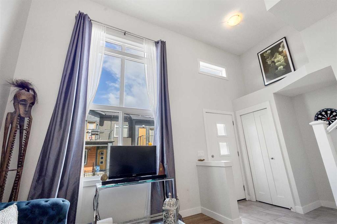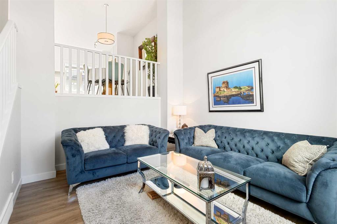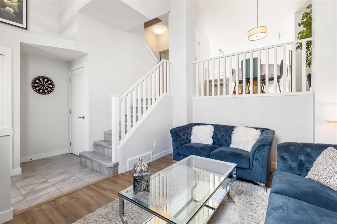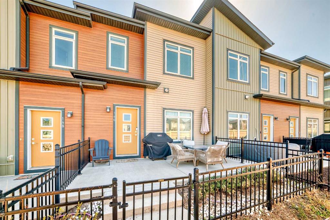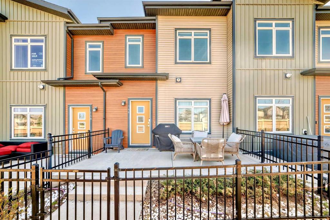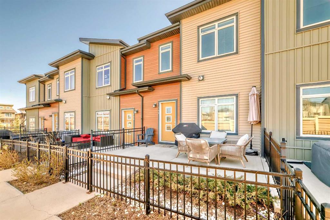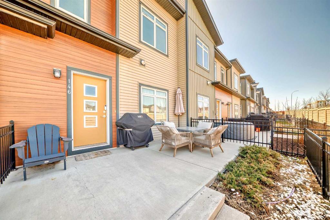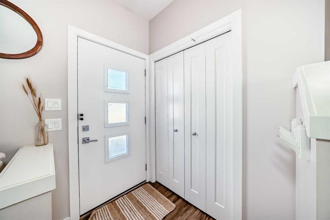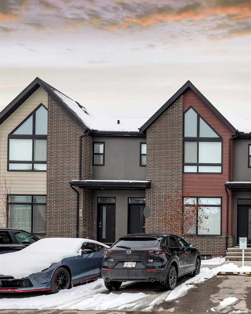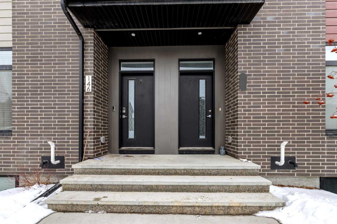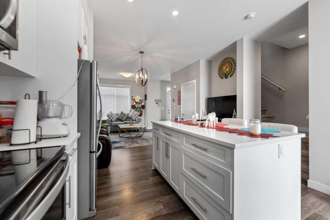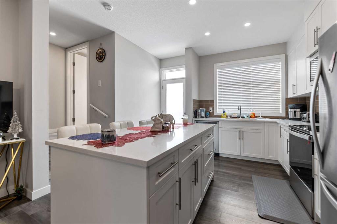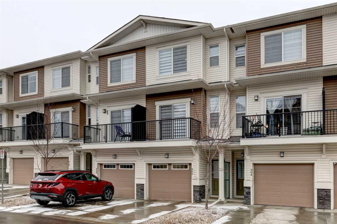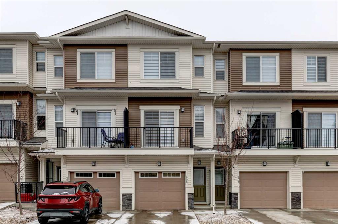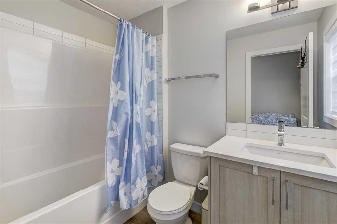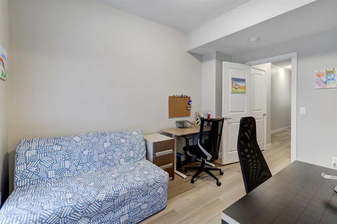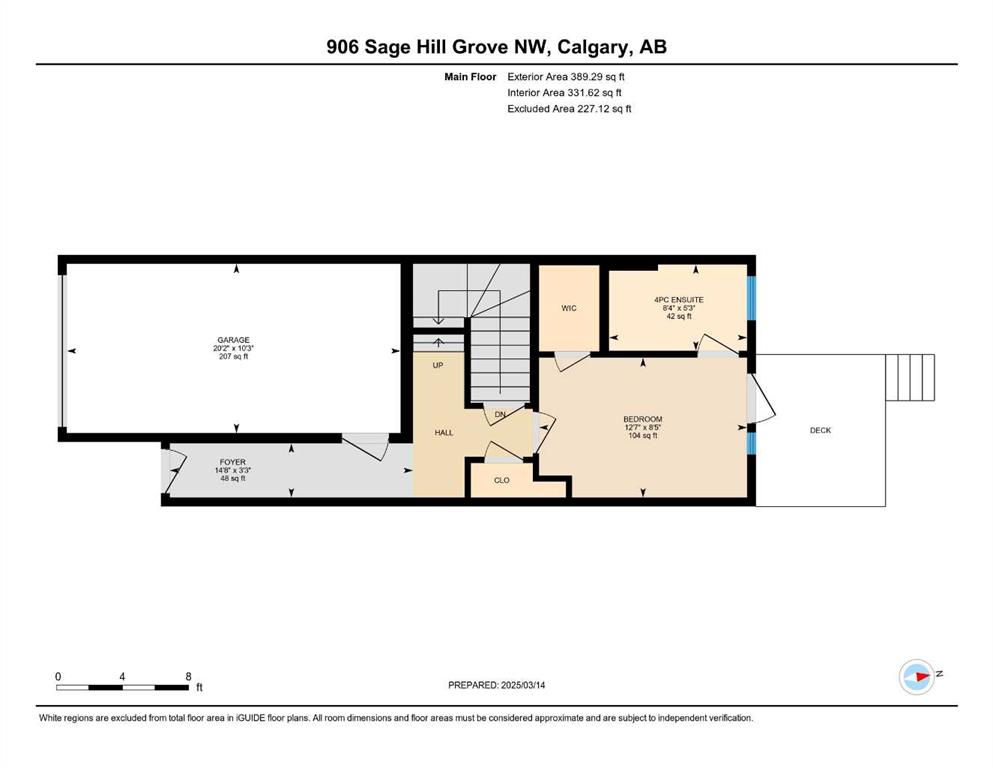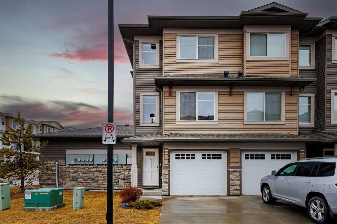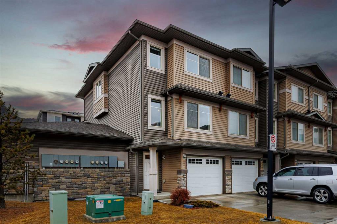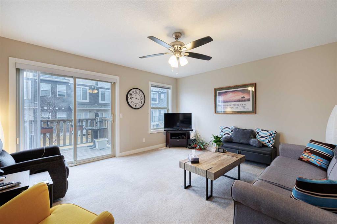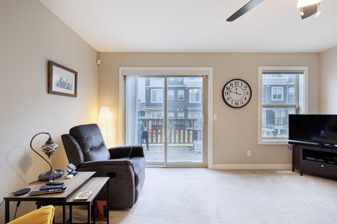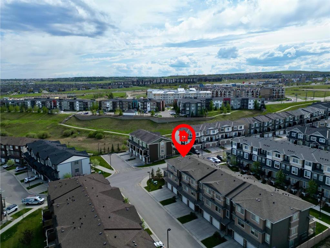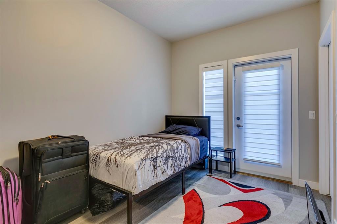11 Sage Bluff Gate NW
Calgary T3R 1T5
MLS® Number: A2216339
$ 479,900
2
BEDROOMS
2 + 1
BATHROOMS
1,216
SQUARE FEET
2020
YEAR BUILT
**Open House Saturday May 17th from 12:00-3:00pm** Discover elevated living in this beautifully designed townhome located in the heart of Sage Hill NW Calgary. Situated just steps away from a family-friendly playground, this property offers a rare blend of luxury, functionality, and community charm. Featuring a double master bedroom plan with dual ensuites this 2 Bedroom, 2.5 Baths design plan offers over 1,200+ square feet of luxury low maintenance living. This home features builder upgrades throughout featuring sleek granite countertops, custom shaker style designer cabinetry, premium vinyl plank flooring, high ceilings, stainless steel appliance package, full tile to ceiling around all baths/showers, and glass panelled balcony with gas-line for BBQ. This home blends together he perfect mix of modern style with at home comfort. This homes open floor plan offers natural light through large windows on every level, creating bright and welcoming spaces that feel like home from the moment you walk in.Enjoy the convenience of an attached double car (tandem) garage + full length drive way fro 3 car total parking as well as ease of access along Sage Bluff Gate for additional guest parking. Whether you're entertaining or relaxing, the open-concept layout and thoughtfully designed living areas make this home a standout choice. Offering exceptional value in one of Calgarys premier NW communities and providing quick and easy access to nearby shopping, public transit routes, park & playground spaces, and walking and bike trails this is an opportunity not to be missed!
| COMMUNITY | Sage Hill |
| PROPERTY TYPE | Row/Townhouse |
| BUILDING TYPE | Four Plex |
| STYLE | 3 Storey |
| YEAR BUILT | 2020 |
| SQUARE FOOTAGE | 1,216 |
| BEDROOMS | 2 |
| BATHROOMS | 3.00 |
| BASEMENT | None |
| AMENITIES | |
| APPLIANCES | Dishwasher, Dryer, Electric Stove, Garage Control(s), Microwave, Refrigerator, Washer, Window Coverings |
| COOLING | None |
| FIREPLACE | N/A |
| FLOORING | Carpet, Tile, Vinyl Plank |
| HEATING | Forced Air, Natural Gas |
| LAUNDRY | In Unit, Laundry Room |
| LOT FEATURES | Few Trees, Landscaped, Low Maintenance Landscape |
| PARKING | Additional Parking, Double Garage Attached, Driveway, Garage Door Opener, Tandem |
| RESTRICTIONS | None Known |
| ROOF | Asphalt Shingle |
| TITLE | Fee Simple |
| BROKER | RE/MAX House of Real Estate |
| ROOMS | DIMENSIONS (m) | LEVEL |
|---|---|---|
| Entrance | 7`11" x 20`1" | Lower |
| 2pc Bathroom | 5`9" x 4`5" | Main |
| Dining Room | 11`0" x 8`10" | Main |
| Living Room | 17`4" x 10`8" | Main |
| Kitchen | 14`2" x 9`2" | Main |
| Bedroom - Primary | 12`6" x 16`4" | Upper |
| Bedroom | 12`1" x 9`9" | Upper |
| 4pc Ensuite bath | 7`2" x 4`10" | Upper |
| 3pc Ensuite bath | 8`0" x 4`10" | Upper |












