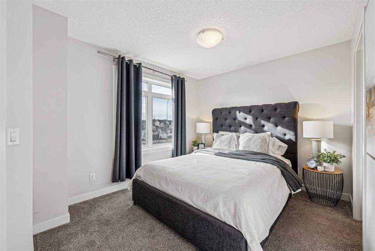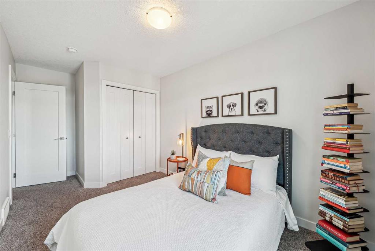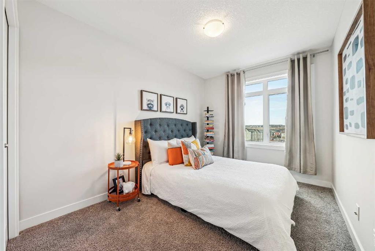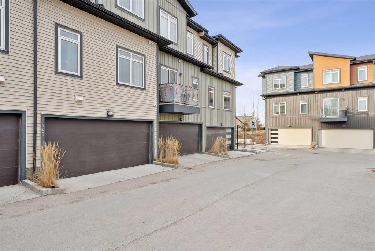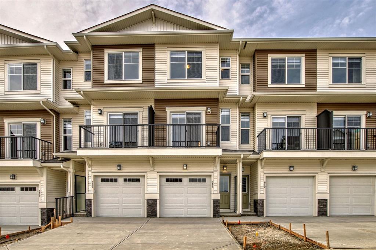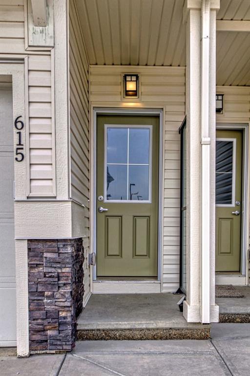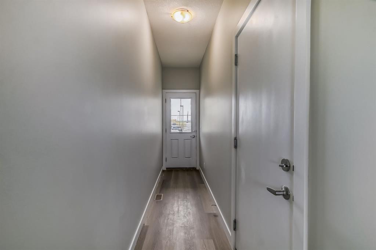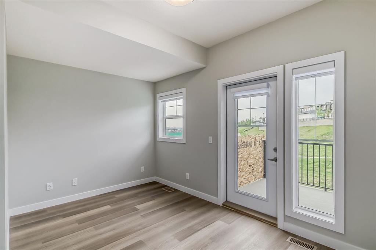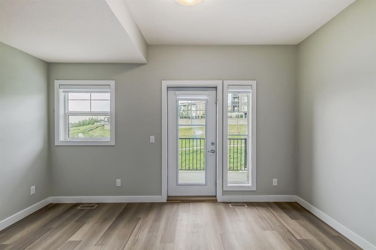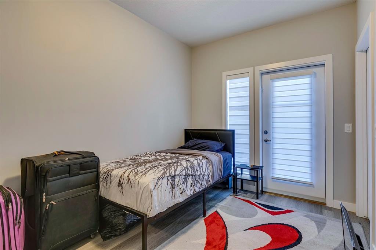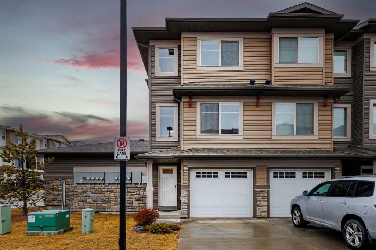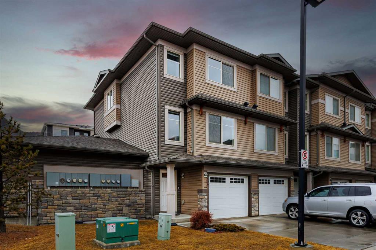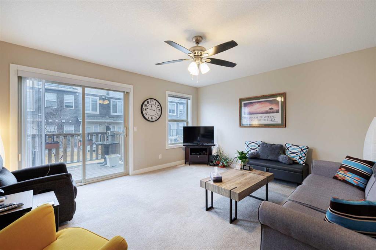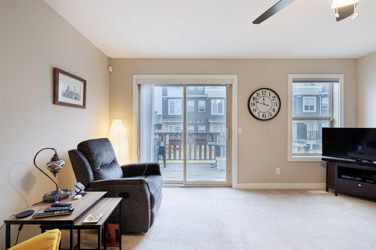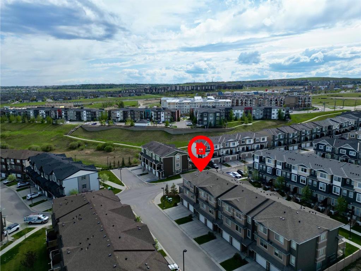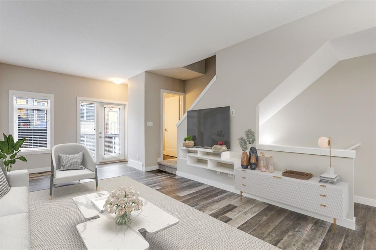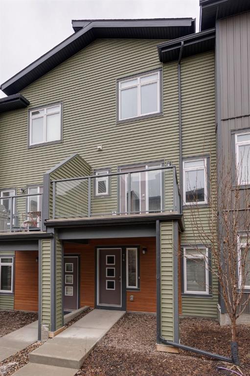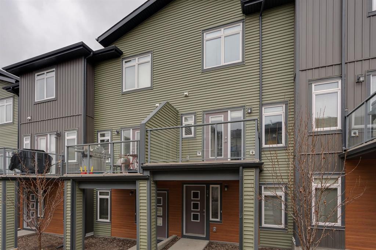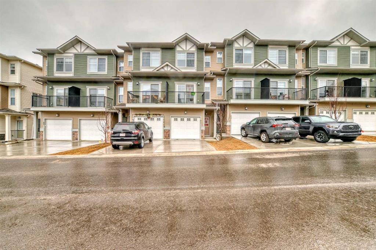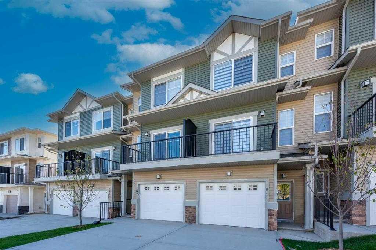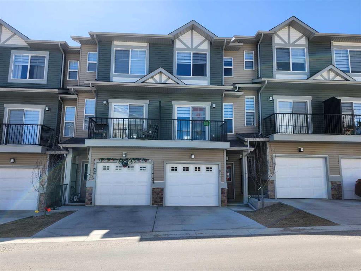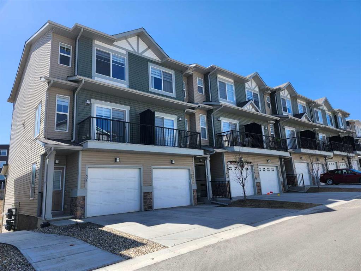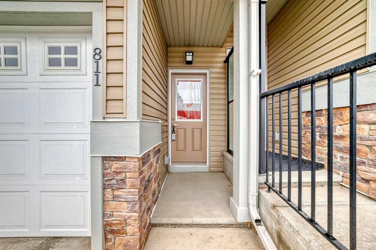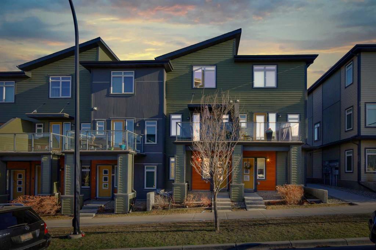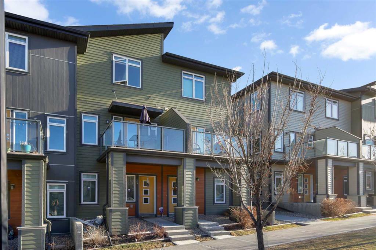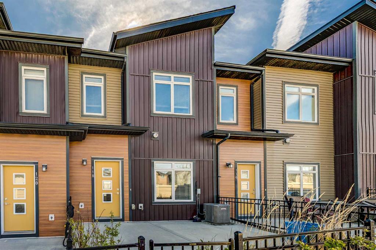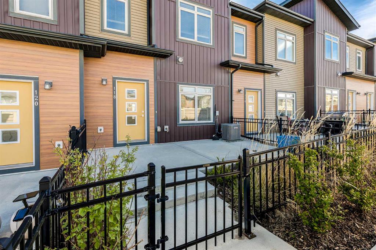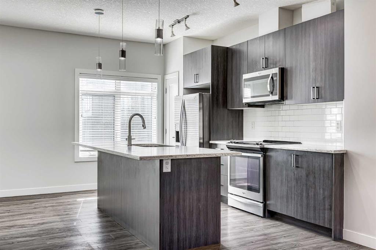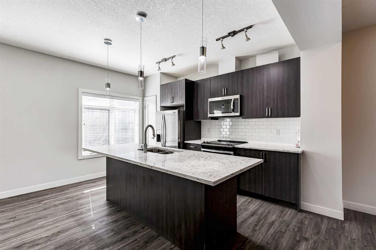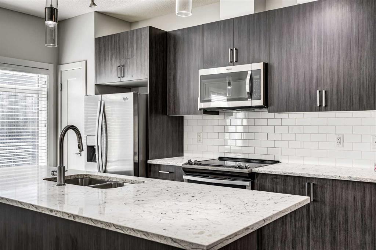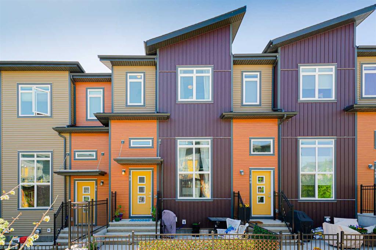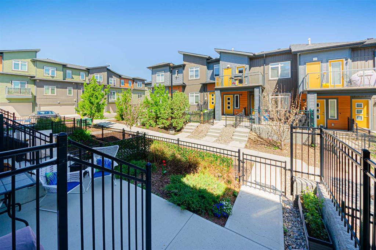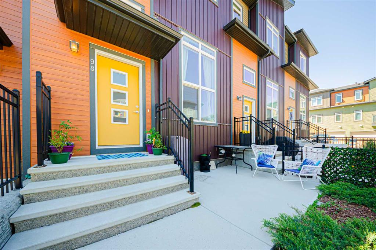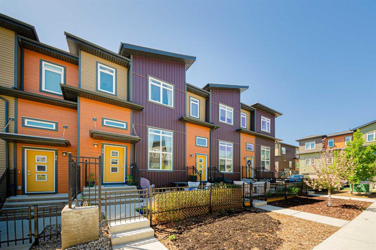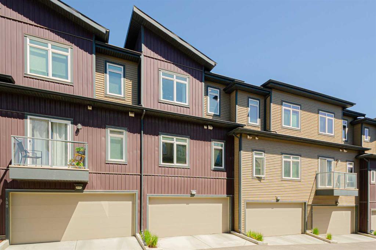148 Sage Bluff Circle NW
Calgary T3R 1T5
MLS® Number: A2197354
$ 469,800
3
BEDROOMS
2 + 1
BATHROOMS
2016
YEAR BUILT
Welcome to this nearly mint condition townhome, located at The Link at Symons Gate in the thriving community of Sage Hill! This contemporary property is a rare find, offering over 1,250 sq. ft. above grade of pristine living space with a great open floor plan. The huge fully fenced front patio space greets you as you enter and will easily fit all your patio furniture, with a gas-line for the bbq, making this a great place to gather with family and friends. Step inside to the open main floor and the spacious living room, featuring loads of west facing windows to flood the home with tons of natural light. The dining room is large enough for a 6 seater table and chairs and features a wall of additional cabinets and much needed pantry space. A great kitchen design has loads of cabinetry, stainless appliances and a huge quartz kitchen island with additional seating for 3. Perfect for families or those who love to entertain. Around the corner is an excellent flex area for a home office or breakfast nook. The powder room is also found on the main floor, across from the staircase that leads downstairs to the utility room with loads of storage. The double car garage is a standout feature, offering plenty of space for vehicles and additional storage, so you’ll never have to worry about parking or clutter. Whether you’re coming home with groceries or equipment, you’ll appreciate the easy access and the extra room to organize. Upstairs, the home offers three bedrooms and two full bathrooms, including a primary bedroom with a walk-in closet and a private 3-piece ensuite—perfect for a personal retreat. The additional bedrooms are ideal for children, roommates, a home office, or whatever suits your lifestyle and needs. With easy access to shopping destinations like Walmart, Co-op, and T&T Supermarket, as well as walking paths, biking trails, and a variety of restaurants, this home offers everything you need right at your doorstep. Whether you’re a growing family or a young professional, this move-in-ready home with its double garage and mint condition is the perfect place to call home. Schedule your private viewing today!
| COMMUNITY | Sage Hill |
| PROPERTY TYPE | Row/Townhouse |
| BUILDING TYPE | Five Plus |
| STYLE | 2 Storey |
| YEAR BUILT | 2016 |
| SQUARE FOOTAGE | 1,255 |
| BEDROOMS | 3 |
| BATHROOMS | 3.00 |
| BASEMENT | Partial, Unfinished |
| AMENITIES | |
| APPLIANCES | Dishwasher, Dryer, Electric Stove, Garage Control(s), Microwave Hood Fan, Refrigerator, Washer |
| COOLING | None |
| FIREPLACE | N/A |
| FLOORING | Carpet, Vinyl Plank |
| HEATING | Forced Air |
| LAUNDRY | In Unit, Laundry Room |
| LOT FEATURES | Front Yard |
| PARKING | Double Garage Attached |
| RESTRICTIONS | Pet Restrictions or Board approval Required |
| ROOF | Asphalt Shingle |
| TITLE | Fee Simple |
| BROKER | Real Broker |
| ROOMS | DIMENSIONS (m) | LEVEL |
|---|---|---|
| Furnace/Utility Room | 17`1" x 12`6" | Basement |
| Kitchen | 13`4" x 11`10" | Main |
| Dining Room | 12`1" x 8`5" | Main |
| Living Room | 13`8" x 12`1" | Main |
| 2pc Bathroom | 5`0" x 4`11" | Main |
| 4pc Bathroom | 7`11" x 4`11" | Upper |
| 3pc Ensuite bath | 9`6" x 4`11" | Upper |
| Bedroom - Primary | 11`0" x 9`7" | Upper |
| Bedroom | 9`1" x 8`4" | Upper |
| Bedroom | 11`6" x 8`4" | Upper |













