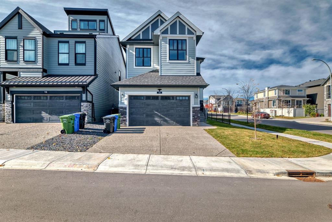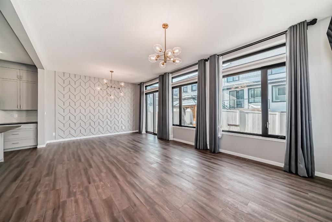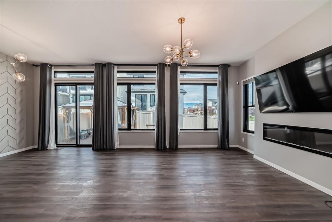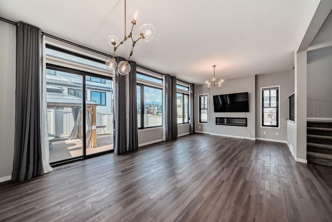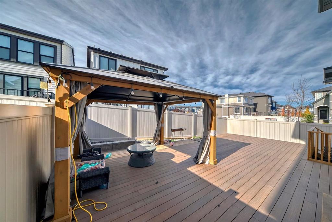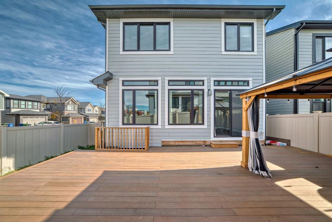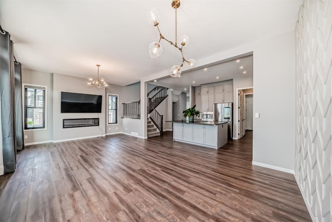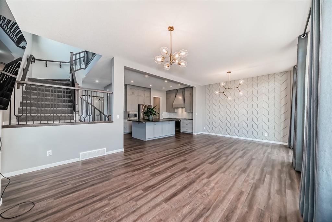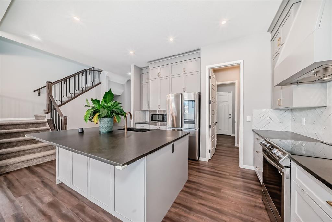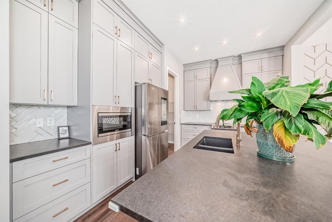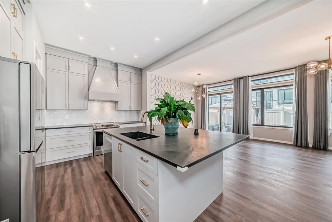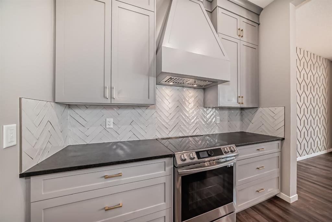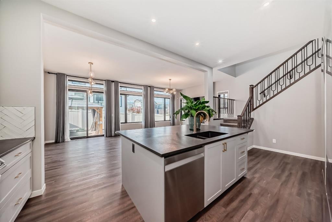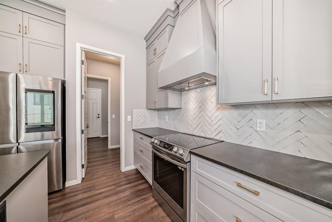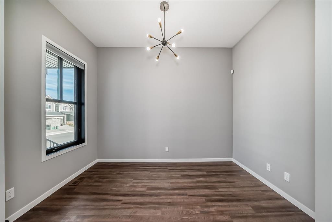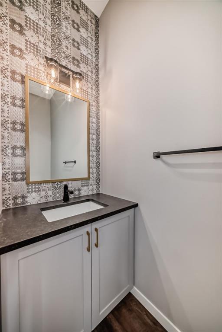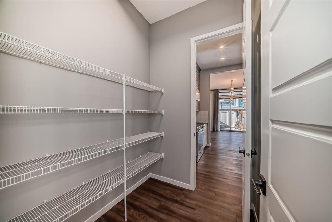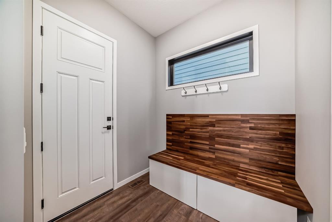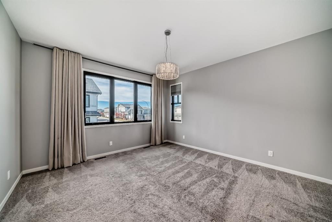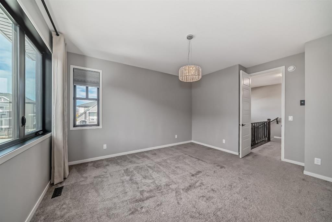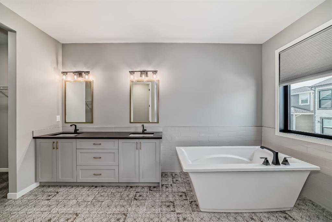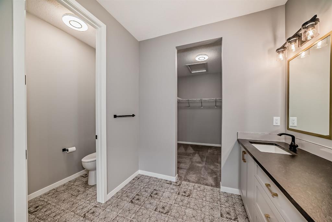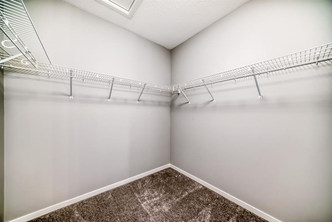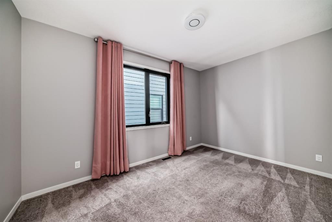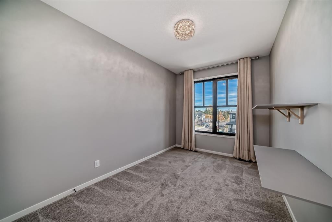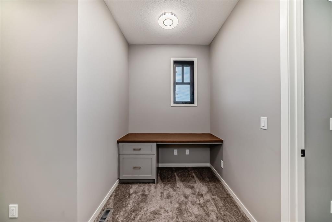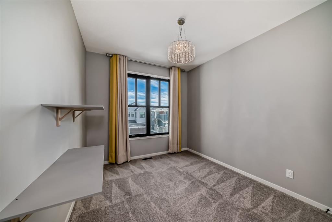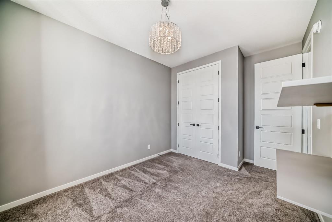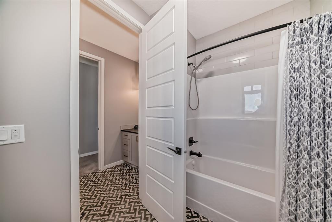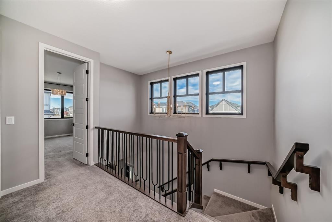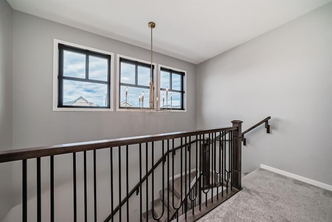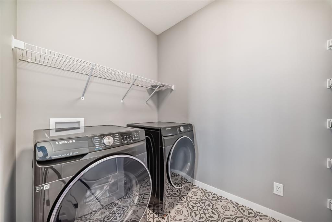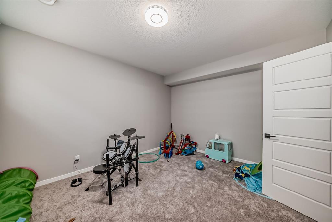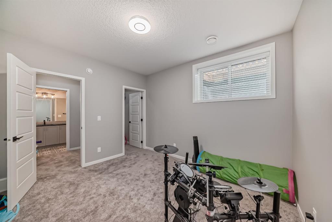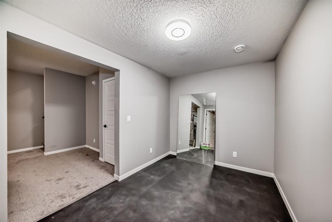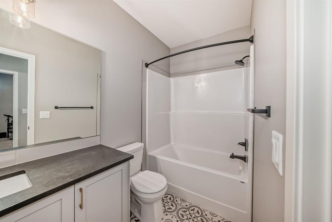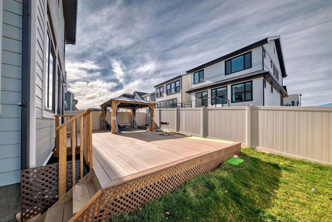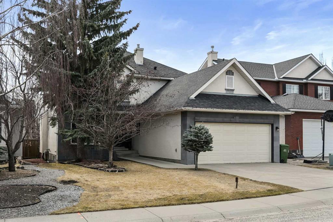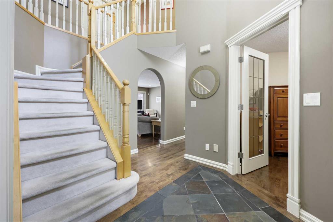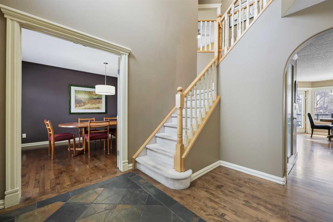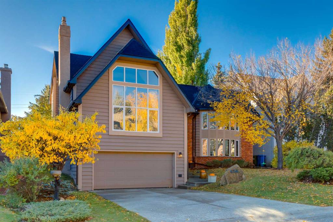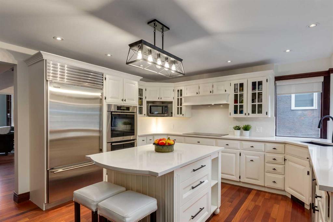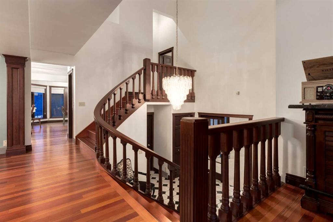11 WEST GROVE COMMON SW
Calgary T3H6E4
MLS® Number: A2208226
$ 1,199,000
4
BEDROOMS
3 + 1
BATHROOMS
2,434
SQUARE FEET
2022
YEAR BUILT
Welcome to 11 West Grove Common SW in West Spring, corner lot, only 2 and half years old with really good condition as new. Morden design with open floor plan. Fully build base ment make you have total 3,241 sq ft activities area. This special house come with high ceiling of main grade is 10 ft, upper floor and basement all come with 9 ft, these upgrade high ceiling will bring more nature lights. All doors come with 8ft high, fully finished basement give family more space to enjoy the life. All the appliances are SAMSUNG, easy to use the high tech to control all of them. All compliances come with additional 5 years appliances warranties. Ease walk to playground, lots of Private school and Public school near by. New buildings in the maturity community. This is the place you can call home.
| COMMUNITY | West Springs |
| PROPERTY TYPE | Detached |
| BUILDING TYPE | House |
| STYLE | 2 Storey |
| YEAR BUILT | 2022 |
| SQUARE FOOTAGE | 2,434 |
| BEDROOMS | 4 |
| BATHROOMS | 4.00 |
| BASEMENT | Finished, Full |
| AMENITIES | |
| APPLIANCES | Built-In Oven, Dishwasher, Dryer, Electric Oven, Electric Stove, ENERGY STAR Qualified Appliances, Garage Control(s), Humidifier, Induction Cooktop, Microwave, Refrigerator, Washer/Dryer |
| COOLING | Central Air |
| FIREPLACE | Electric |
| FLOORING | Carpet, Laminate, Tile |
| HEATING | Central, Fireplace(s), Humidity Control |
| LAUNDRY | Laundry Room, Upper Level |
| LOT FEATURES | Back Yard, Corner Lot, Lawn, Low Maintenance Landscape, Private |
| PARKING | Double Garage Attached |
| RESTRICTIONS | None Known |
| ROOF | Shingle |
| TITLE | Fee Simple |
| BROKER | Century 21 Bravo Realty |
| ROOMS | DIMENSIONS (m) | LEVEL |
|---|---|---|
| Game Room | 19`9" x 17`6" | Basement |
| Bedroom | 13`4" x 12`0" | Basement |
| Flex Space | 12`0" x 8`0" | Basement |
| 4pc Bathroom | 9`1" x 4`11" | Basement |
| Walk-In Closet | 5`8" x 4`8" | Basement |
| Storage | 17`6" x 14`1" | Basement |
| Dining Room | 14`1" x 9`2" | Main |
| Entrance | 6`4" x 5`6" | Main |
| 2pc Bathroom | 7`9" x 3`0" | Main |
| Pantry | 6`1" x 5`7" | Main |
| Living Room | 16`0" x 14`1" | Main |
| Kitchen | 14`5" x 9`10" | Main |
| Office | 12`0" x 8`0" | Main |
| Mud Room | 7`5" x 6`5" | Main |
| Walk-In Closet | 8`6" x 7`9" | Upper |
| Bedroom - Primary | 14`2" x 13`4" | Upper |
| Bedroom | 14`2" x 9`8" | Upper |
| Bonus Room | 11`8" x 9`9" | Upper |
| Flex Space | 6`0" x 5`8" | Upper |
| 5pc Ensuite bath | 14`2" x 11`3" | Upper |
| Laundry | 8`4" x 5`9" | Upper |
| 5pc Bathroom | 10`8" x 8`11" | Upper |
| Bedroom | 13`0" x 8`11" | Upper |

