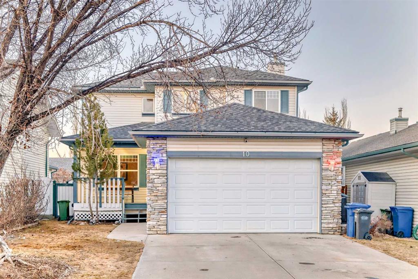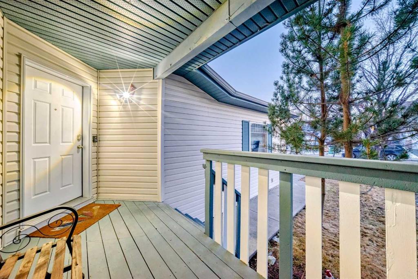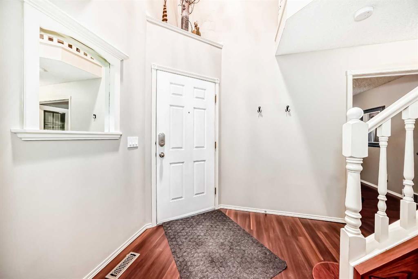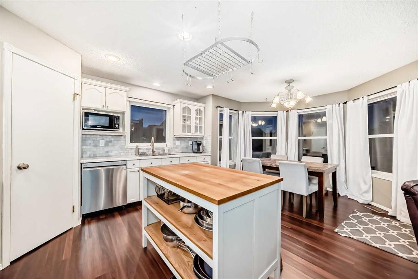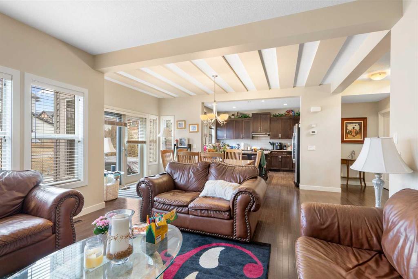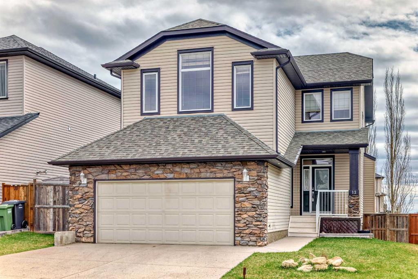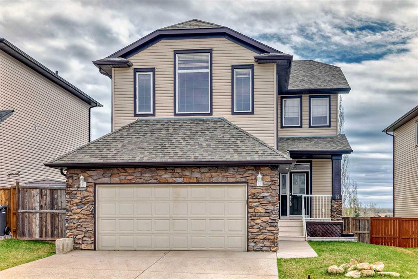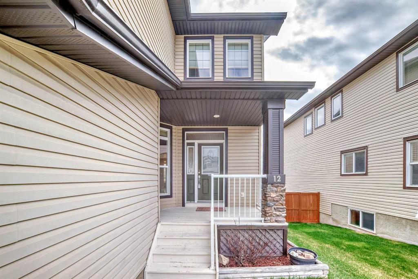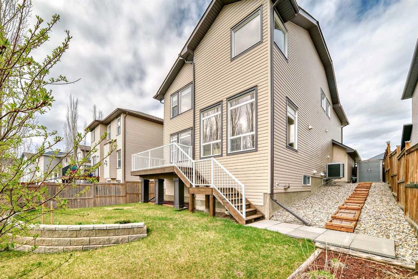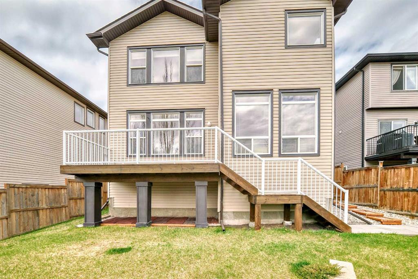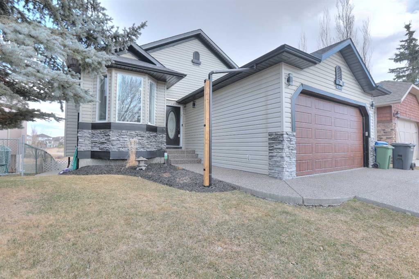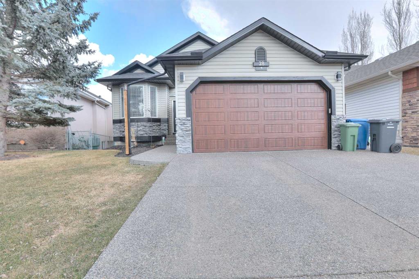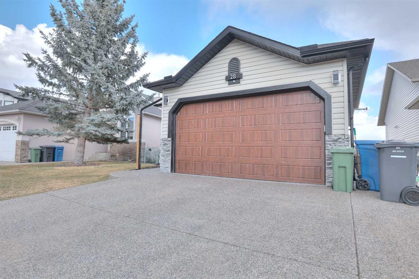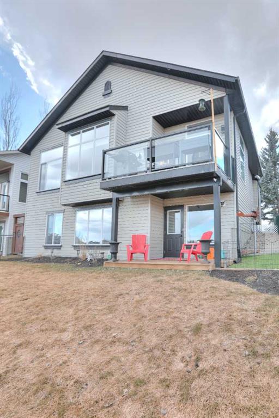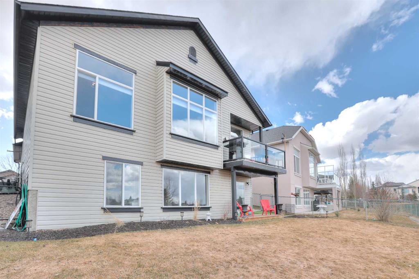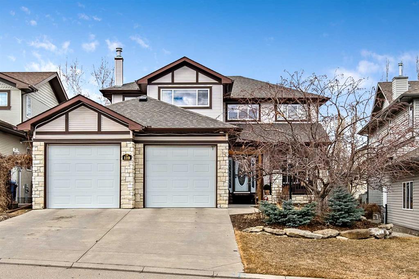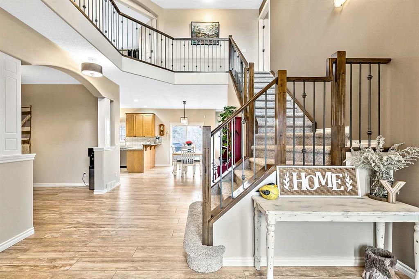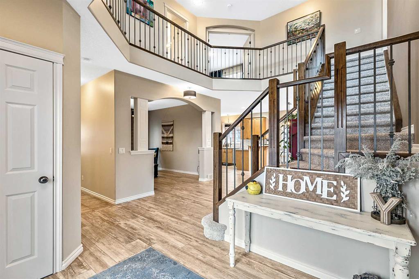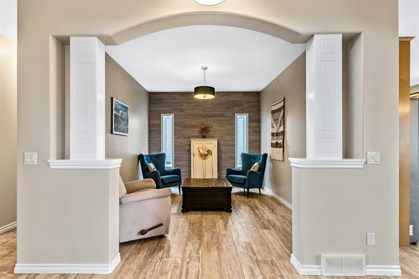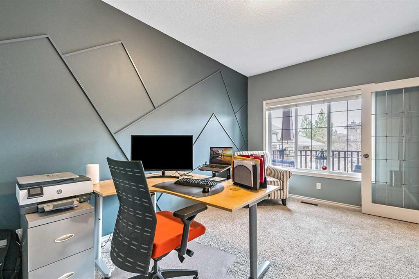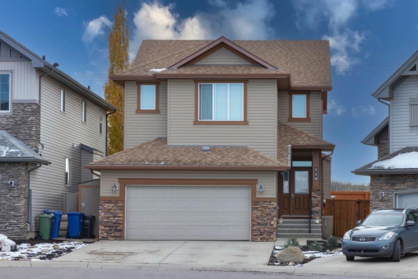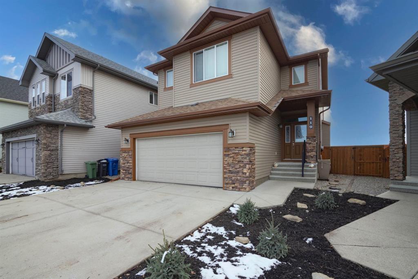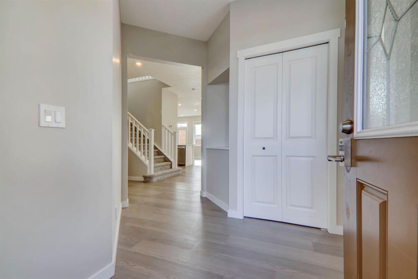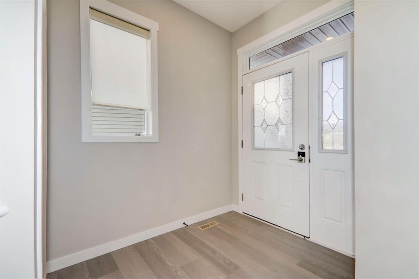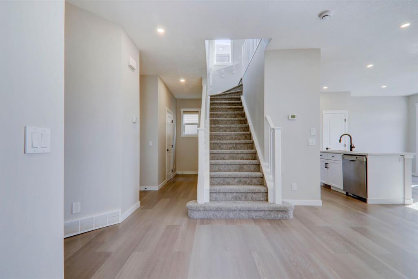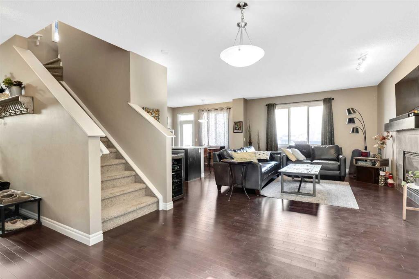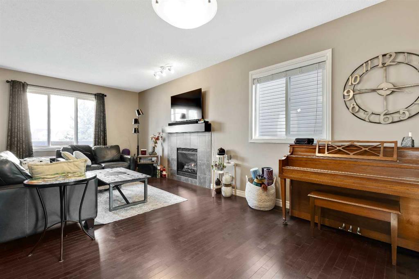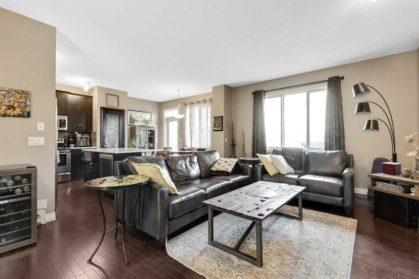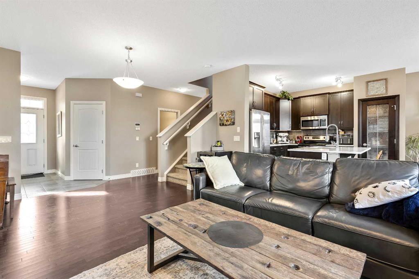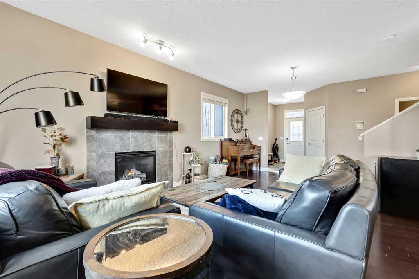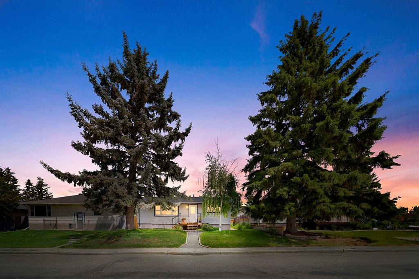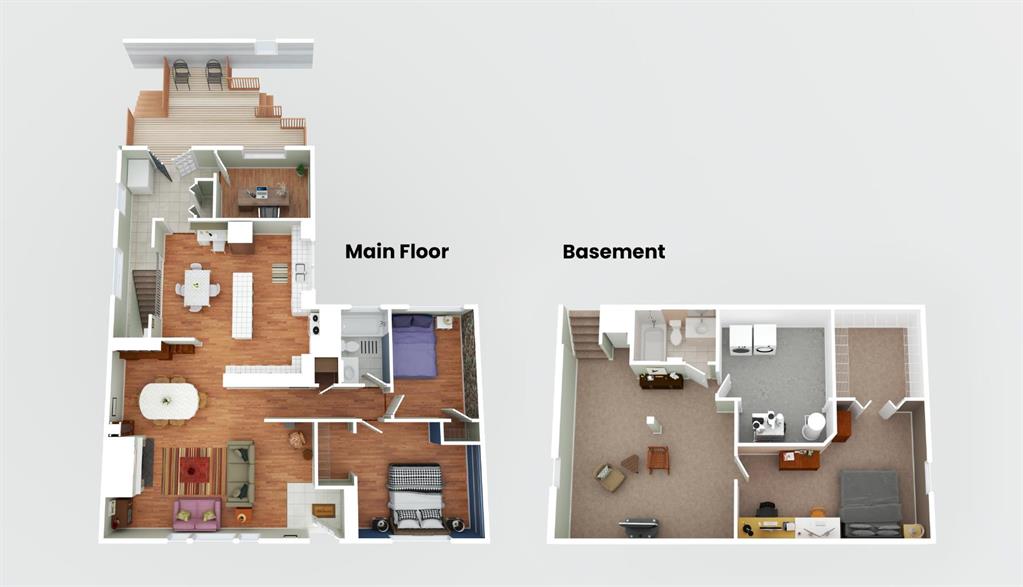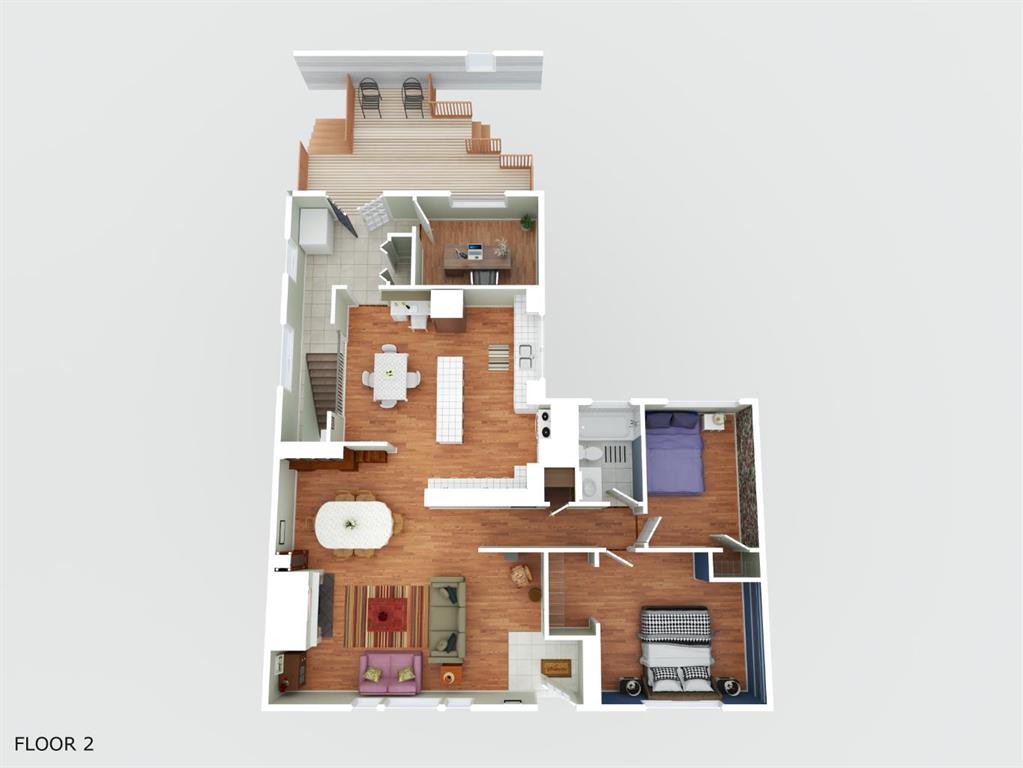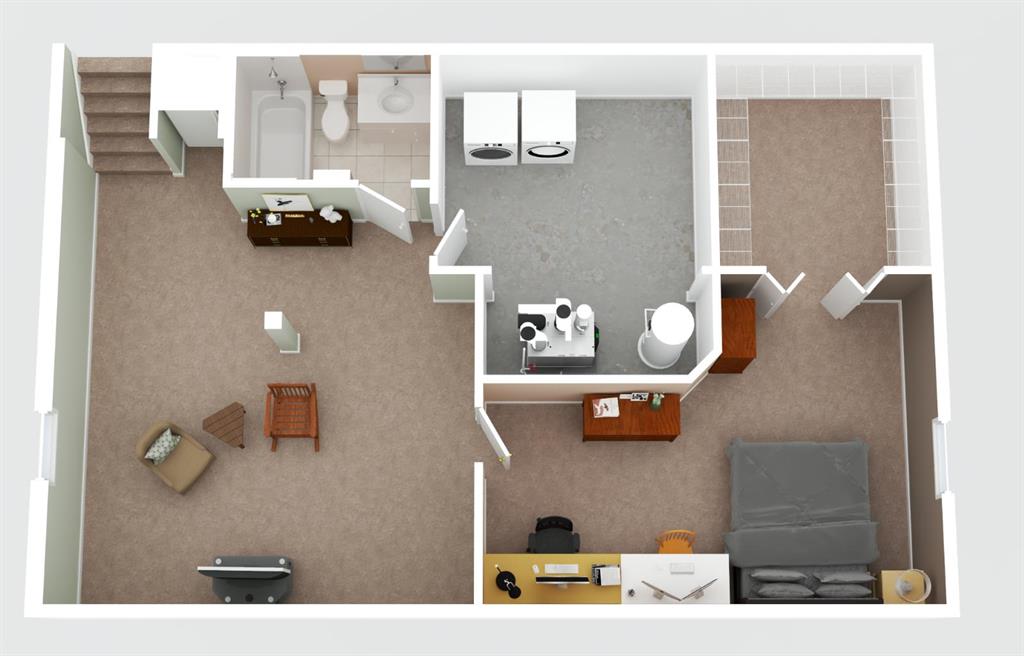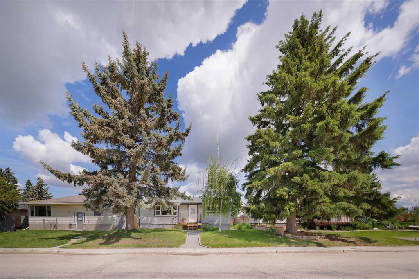11 Westridge Way
Okotoks T1S0k1
MLS® Number: A2208304
$ 685,000
4
BEDROOMS
3 + 0
BATHROOMS
2010
YEAR BUILT
Welcome to this beautiful 3 + 2 bedroom property found in the quiet and established community of Westridge. As you walk in, you immediately notice the tall ceilings and open concept. The kitchen has lots of granite counter space, stainless steel appliances and a large island. Off of the dining, you will find a 4 piece bathroom with 2 good sized bedrooms. Jump to the east side of the home where there is a vaulted family room, filled with lots of natural light. Up the stairs is a loft office space and then the secluded primary bedroom with vaulted ceilings. The ensuite is nice and spacious and has a large walk in closet. You will also find built ins throughout. In the basement there are high ceilings, 2 additional bedrooms, a large laundry room, and a great sized rumpus room with wet bar and beverage fridge with room for a stand up fridge. One of the bedrooms has built in storage and a Murphy bed! The garage has an additional office space and lots of storage. The theme of the home is storage! The location for this home is key. With a park just up the street, schools walking distance away and amenities close by, plus a back lane, this home is ideal for any family.
| COMMUNITY | Westridge |
| PROPERTY TYPE | Detached |
| BUILDING TYPE | House |
| STYLE | 3 Level Split |
| YEAR BUILT | 2010 |
| SQUARE FOOTAGE | 1,760 |
| BEDROOMS | 4 |
| BATHROOMS | 3.00 |
| BASEMENT | Finished, Full |
| AMENITIES | |
| APPLIANCES | Dishwasher, Electric Range, Garage Control(s), Refrigerator, Washer/Dryer, Window Coverings, Wine Refrigerator |
| COOLING | None |
| FIREPLACE | Family Room, Gas |
| FLOORING | Carpet, Ceramic Tile, Hardwood, Vinyl Plank |
| HEATING | Forced Air, Natural Gas |
| LAUNDRY | In Basement |
| LOT FEATURES | Front Yard, Landscaped |
| PARKING | Double Garage Attached |
| RESTRICTIONS | Utility Right Of Way |
| ROOF | Asphalt Shingle |
| TITLE | Fee Simple |
| BROKER | CIR Realty |
| ROOMS | DIMENSIONS (m) | LEVEL |
|---|---|---|
| 4pc Bathroom | 9`10" x 4`10" | Basement |
| Breakfast Nook | 16`9" x 6`9" | Basement |
| Bedroom | 14`6" x 11`1" | Basement |
| Family Room | 14`11" x 14`1" | Basement |
| Laundry | 12`4" x 5`3" | Basement |
| Office | 12`8" x 10`4" | Basement |
| Furnace/Utility Room | 12`2" x 7`6" | Basement |
| 4pc Bathroom | 9`6" x 194`8" | Main |
| Bedroom | 13`3" x 10`3" | Main |
| Bedroom | 13`3" x 9`11" | Main |
| Dining Room | 17`3" x 11`5" | Main |
| Foyer | 8`5" x 11`9" | Main |
| Kitchen | 11`2" x 11`5" | Main |
| Living Room | 15`9" x 13`11" | Main |
| 5pc Ensuite bath | 13`3" x 12`6" | Second |
| Bedroom - Primary | 12`11" x 14`11" | Second |
















































