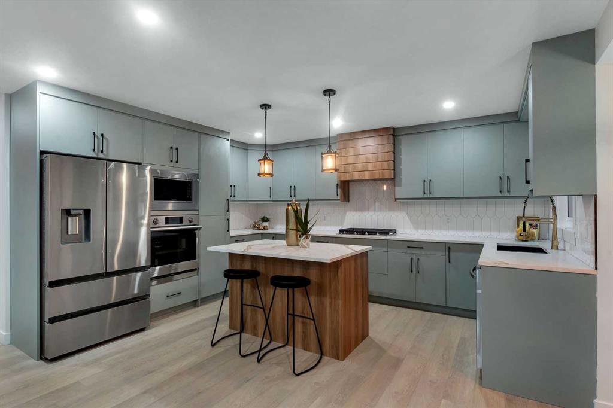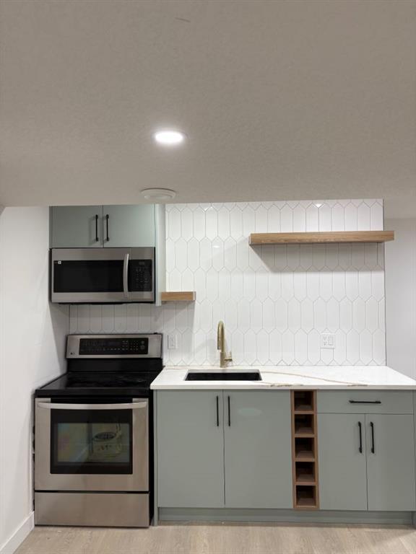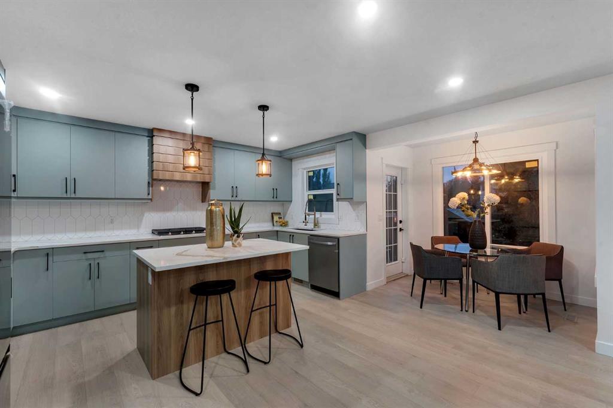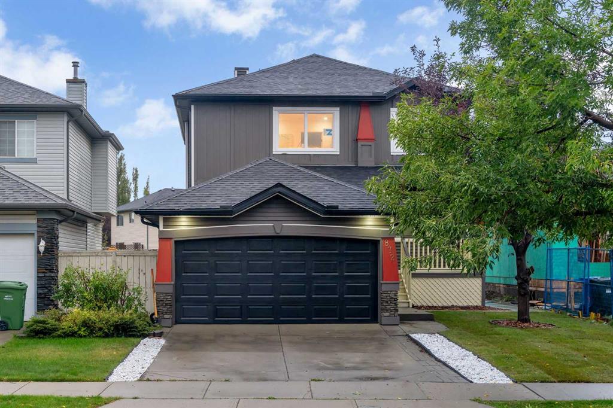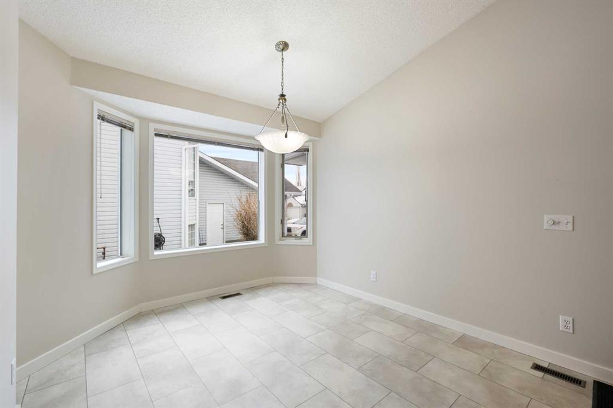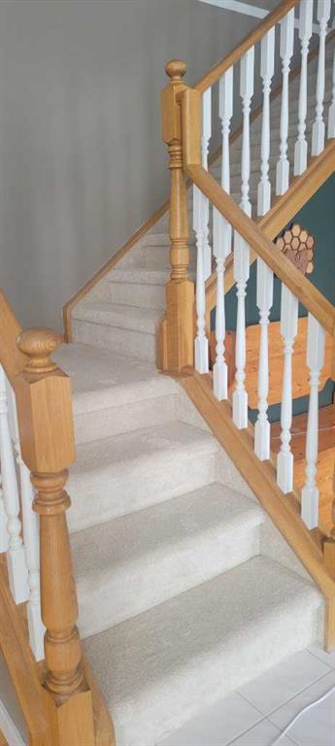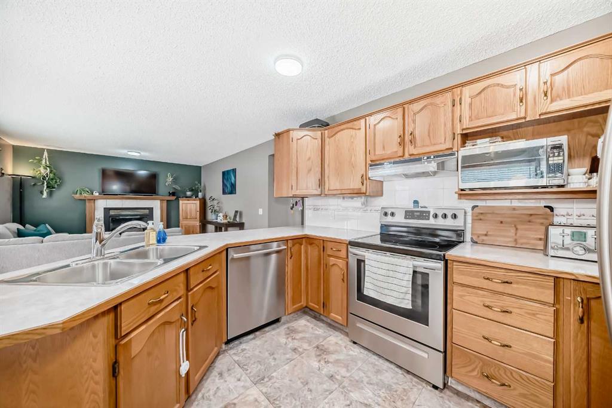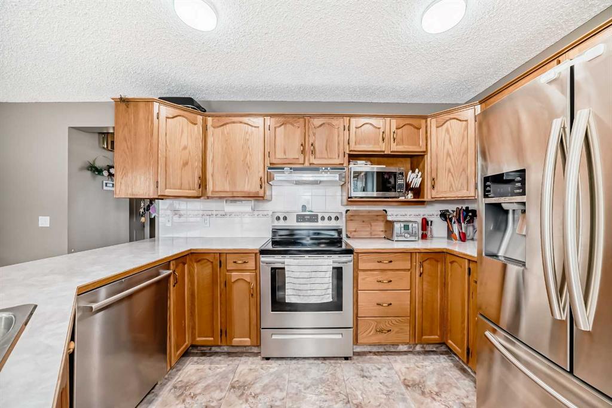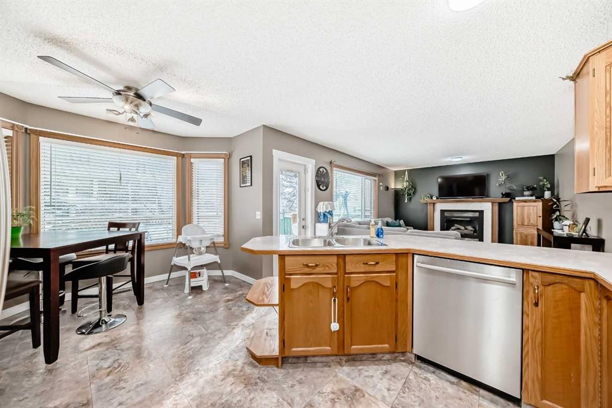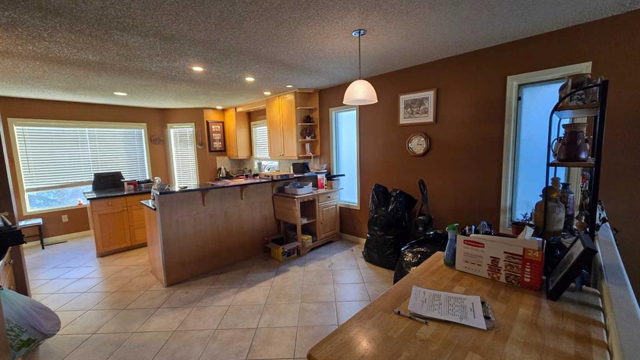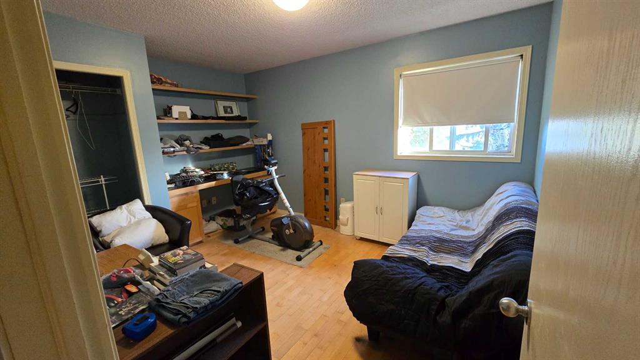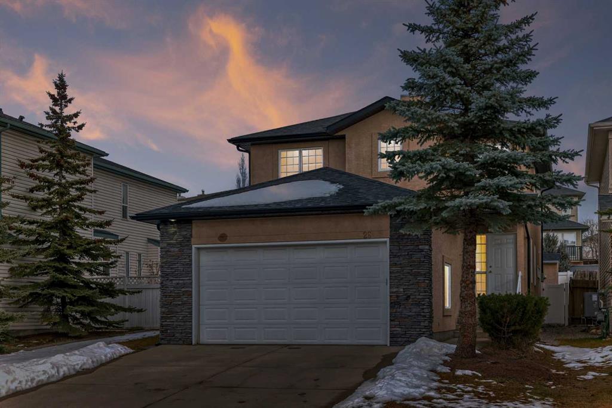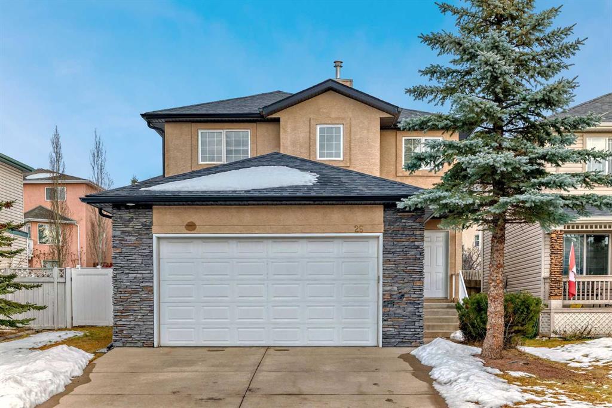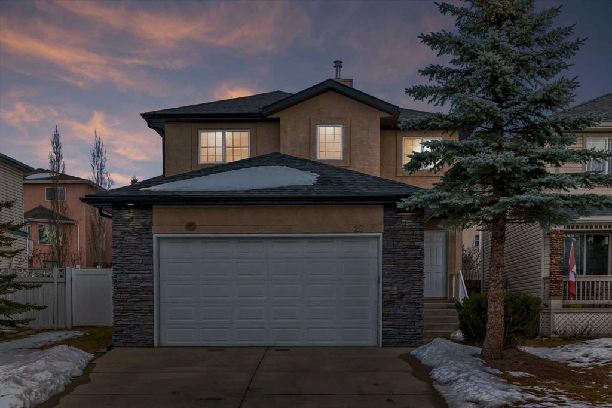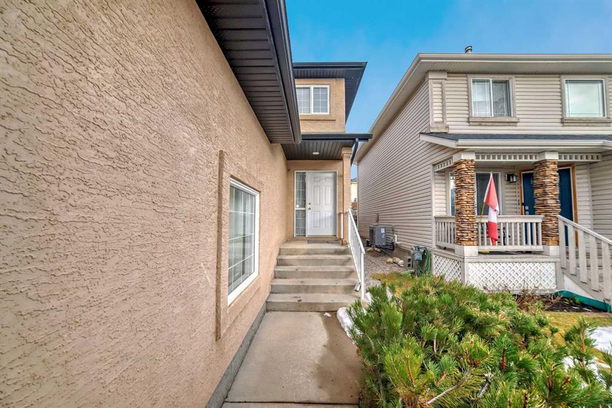110 Citadel Meadow Crescent NW
Calgary T3G 4Y9
MLS® Number: A2192035
$ 669,900
3
BEDROOMS
2 + 1
BATHROOMS
1,914
SQUARE FEET
2001
YEAR BUILT
Welcome to this well maintained 1900 square feet 2 storey home located on a quiet street in Citadel community of NW Calgary. Great floor plan on Main floor with 9 foot ceilings, welcoming Dining Room, Great room with gas fireplace, Open kitchen with stainless steel appliances, a corner pantry and island, plus a Breakfast Nook. Upstairs, a spacious Bonus Room with a 9.6 ft vaulted ceiling and two skylights sets the stage for relaxation or gatherings. The Primary Bedroom boasts a five-piece ensuite featuring a soaker tub, double vanity, and walk-in closet. Two additional well-sized Bedrooms and a full bathroom completes the upper level. Unfinished basement with rough in for future bathroom, newer hot water tank (2023), fully Fenced southwest facing backyard is great for the growing family. Conveniently located close to Citadel Park School and St. Brigid School, tennis courts, playgrounds, and shopping centers. Easy access to the Country Hills Blvd and Stoney Trail. Call today for your viewings.
| COMMUNITY | Citadel |
| PROPERTY TYPE | Detached |
| BUILDING TYPE | House |
| STYLE | 2 Storey |
| YEAR BUILT | 2001 |
| SQUARE FOOTAGE | 1,914 |
| BEDROOMS | 3 |
| BATHROOMS | 3.00 |
| BASEMENT | Full, Unfinished |
| AMENITIES | |
| APPLIANCES | Dishwasher, Dryer, Electric Stove, Refrigerator, Washer, Window Coverings |
| COOLING | None |
| FIREPLACE | Gas, Living Room |
| FLOORING | Carpet, Linoleum |
| HEATING | Forced Air |
| LAUNDRY | Main Level |
| LOT FEATURES | Landscaped, Rectangular Lot, Treed |
| PARKING | Double Garage Attached |
| RESTRICTIONS | None Known |
| ROOF | Asphalt Shingle |
| TITLE | Fee Simple |
| BROKER | Jessica Chan Real Estate & Management Inc. |
| ROOMS | DIMENSIONS (m) | LEVEL |
|---|---|---|
| Living Room | 13`8" x 13`5" | Main |
| Dining Room | 10`0" x 9`0" | Main |
| Kitchen | 11`6" x 10`10" | Main |
| Nook | 11`0" x 8`1" | Main |
| 2pc Bathroom | Main | |
| Bonus Room | 17`0" x 13`5" | Upper |
| Bedroom | 12`7" x 9`5" | Upper |
| Bedroom | 12`7" x 9`5" | Upper |
| Bedroom - Primary | 14`0" x 12`0" | Upper |
| 5pc Ensuite bath | 0`0" x 0`0" | Upper |
| 4pc Bathroom | 0`0" x 0`0" | Upper |



































