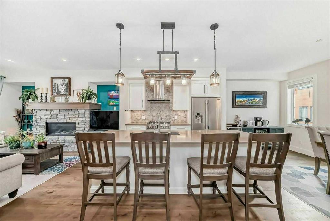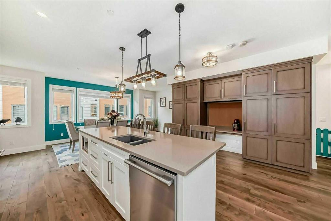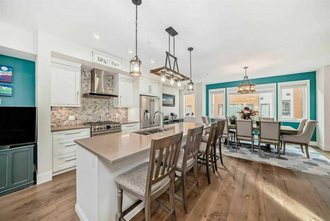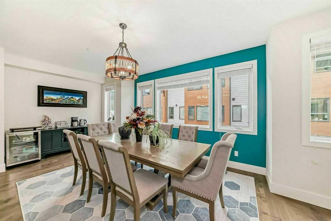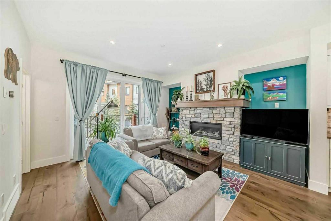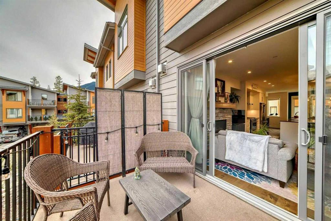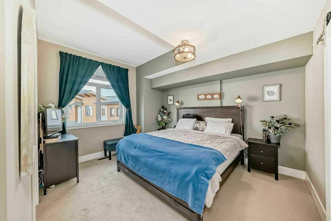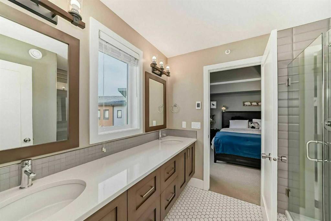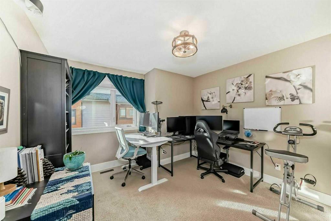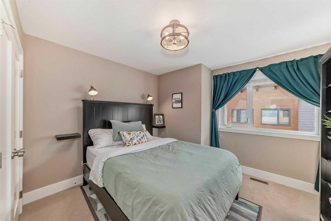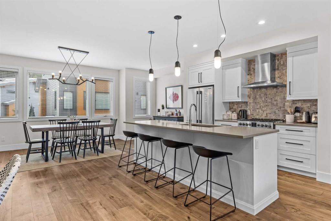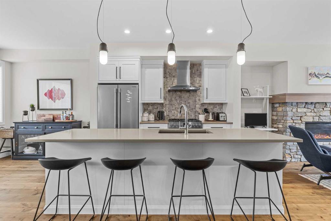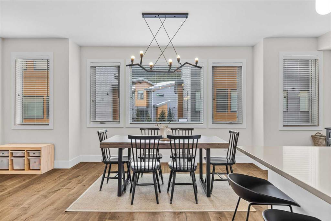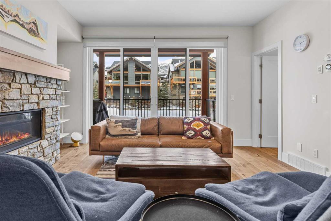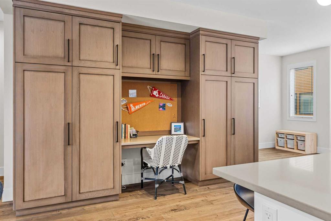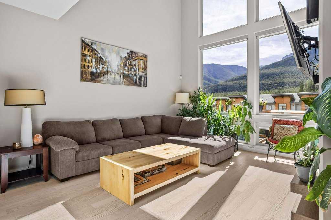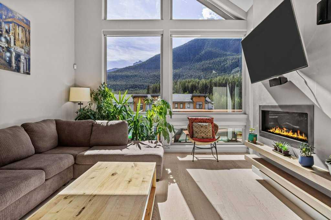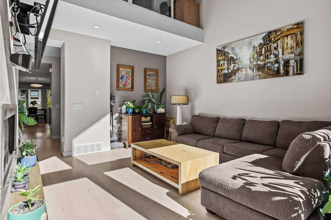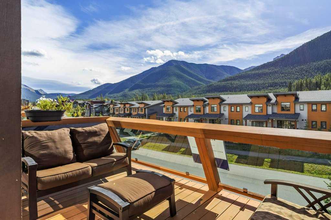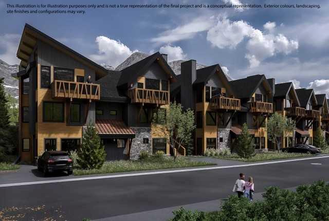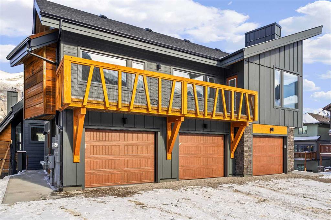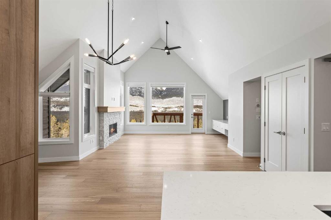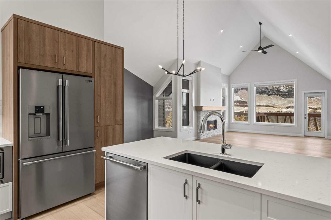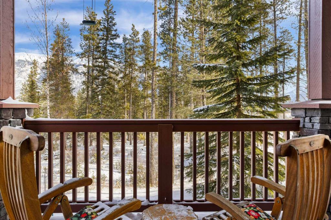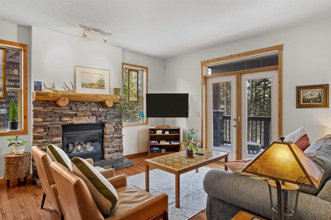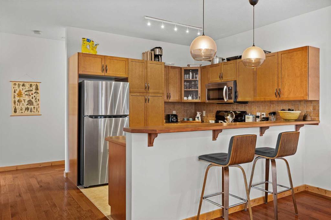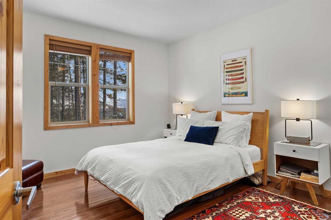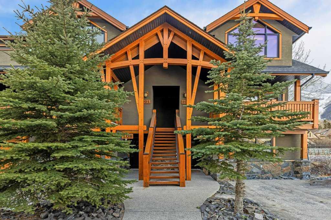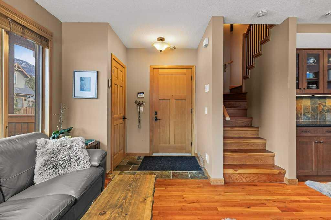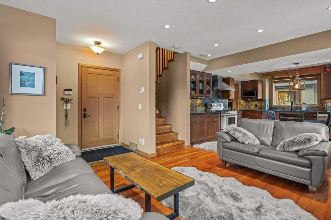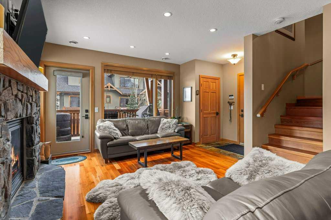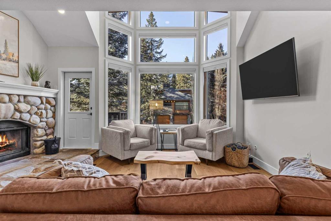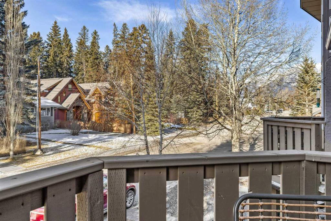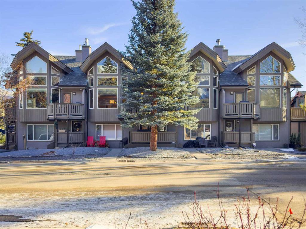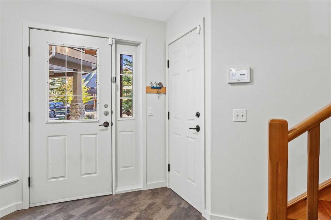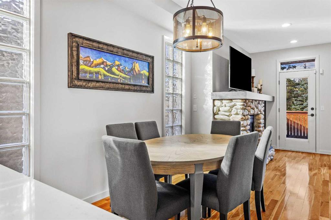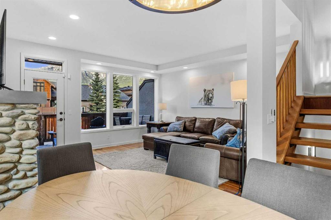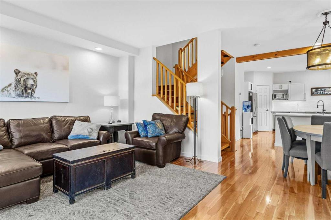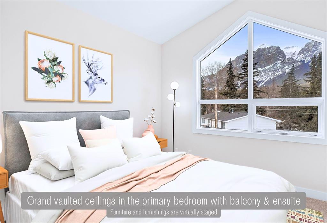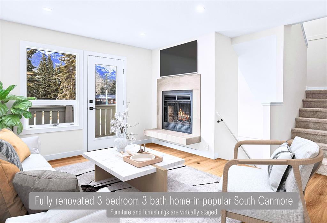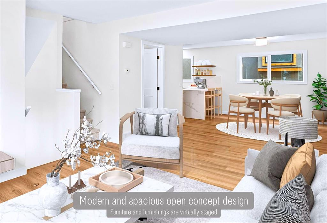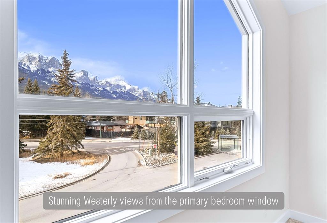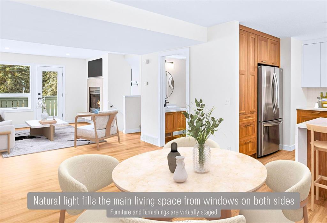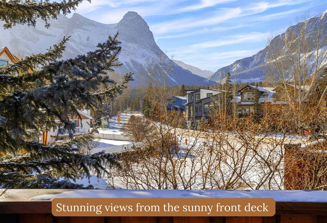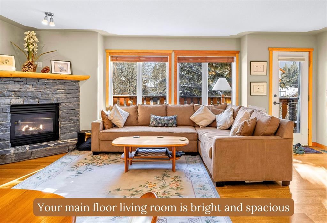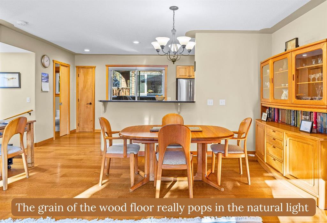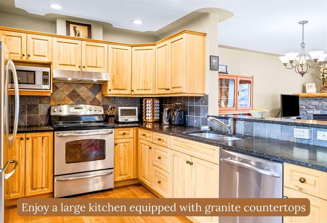1101 Three Sisters #103i Parkway
Canmore T1W 0L3
MLS® Number: A2180479
$ 1,099,000
3
BEDROOMS
2 + 1
BATHROOMS
1,697
SQUARE FEET
2019
YEAR BUILT
This 1,700+ sq. ft. townhouse in Three Sisters Mountain Village features three bedrooms, a double garage, and a heated gear room. The open-concept kitchen has modern cabinetry, quartz countertops, and stainless steel appliances. The main level also includes a living room with a fireplace and a balcony with mountain views. The top floor has a luxurious primary suite, two additional bedrooms, and a full bath. The home has recently added air conditioning and is close to hiking and biking trails, a golf course, an elementary school, and downtown Canmore. With the upcoming Gateway development, you'll have easy access to groceries and dining.
| COMMUNITY | Three Sisters |
| PROPERTY TYPE | Row/Townhouse |
| BUILDING TYPE | Other |
| STYLE | 3 Storey |
| YEAR BUILT | 2019 |
| SQUARE FOOTAGE | 1,697 |
| BEDROOMS | 3 |
| BATHROOMS | 3.00 |
| BASEMENT | None |
| AMENITIES | |
| APPLIANCES | Dishwasher, Dryer, Gas Range, Microwave, Refrigerator, Washer |
| COOLING | Wall Unit(s) |
| FIREPLACE | Gas |
| FLOORING | Carpet, Hardwood, Tile |
| HEATING | Forced Air |
| LAUNDRY | In Unit |
| LOT FEATURES | Other, See Remarks |
| PARKING | Double Garage Attached |
| RESTRICTIONS | None Known |
| ROOF | Asphalt Shingle |
| TITLE | Fee Simple |
| BROKER | PG Direct Realty Ltd. |
| ROOMS | DIMENSIONS (m) | LEVEL |
|---|---|---|
| Other | 8`3" x 22`8" | Basement |
| Entrance | 3`6" x 7`11" | Basement |
| Dining Room | 22`8" x 11`8" | Main |
| Eat in Kitchen | 13`2" x 11`3" | Main |
| Pantry | 11`11" x 2`6" | Main |
| Living Room | 13`10" x 13`11" | Main |
| 2pc Bathroom | 8`2" x 5`11" | Main |
| Balcony | 8`3" x 12`1" | Main |
| Bedroom | 11`2" x 10`8" | Upper |
| 4pc Bathroom | 5`4" x 9`1" | Upper |
| Bedroom | 10`8" x 11`1" | Upper |
| Bedroom - Primary | 11`1" x 13`8" | Upper |
| Walk-In Closet | 5`6" x 5`11" | Upper |
| 4pc Ensuite bath | 11`4" x 8`7" | Upper |
| Nook | 6`11" x 8`7" | Upper |
| Laundry | 3`6" x 5`6" | Upper |


