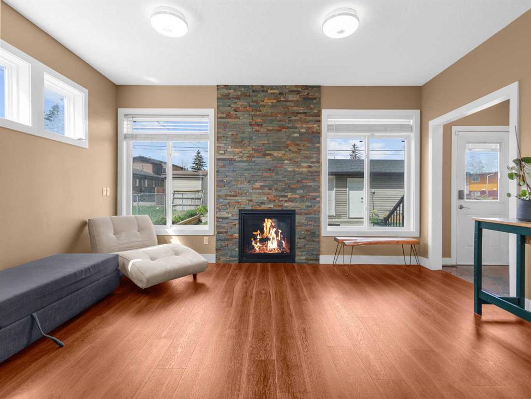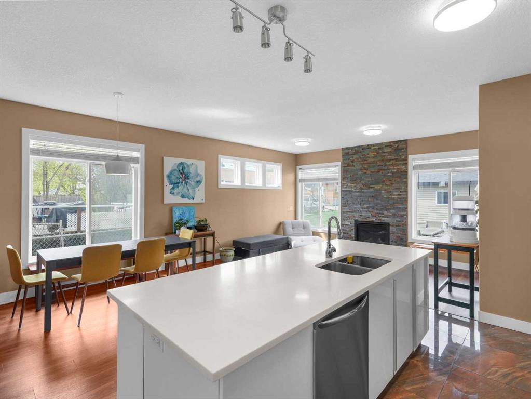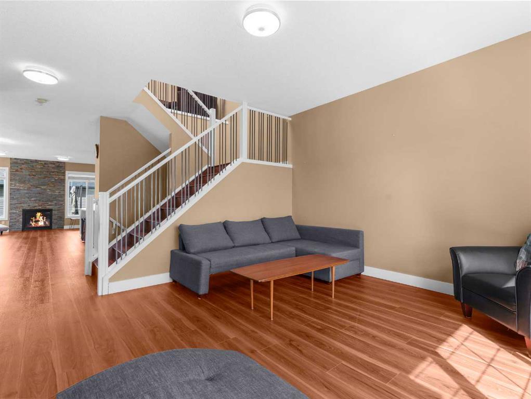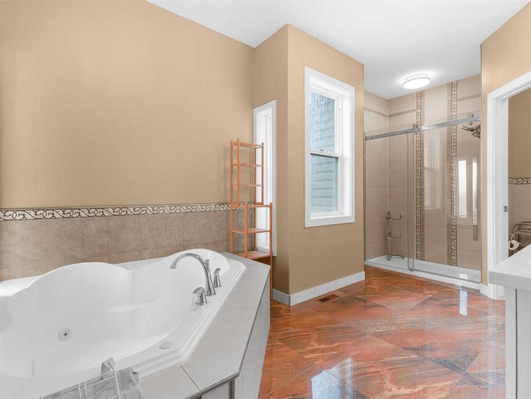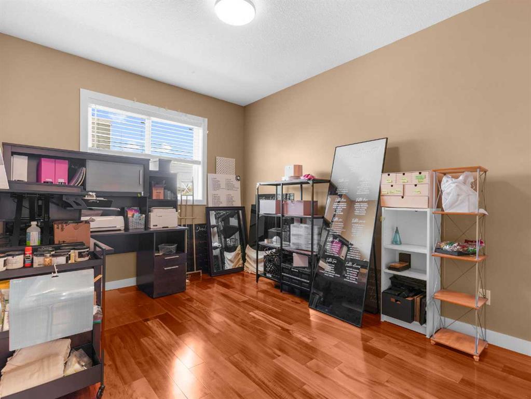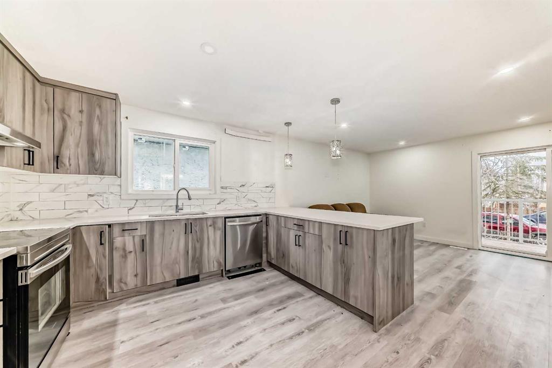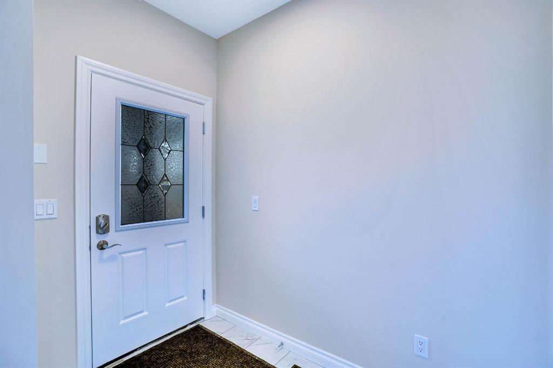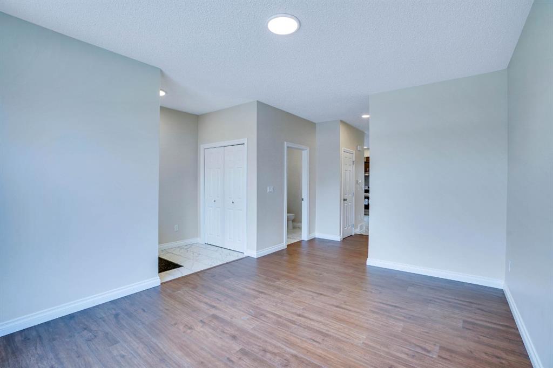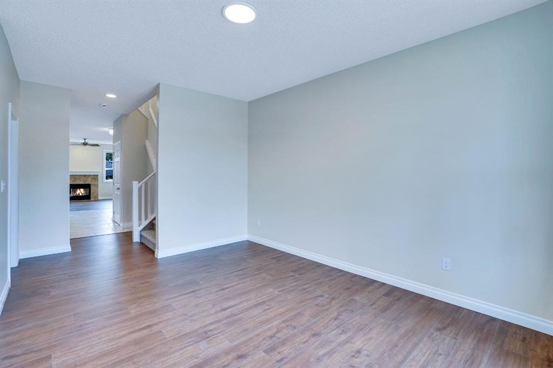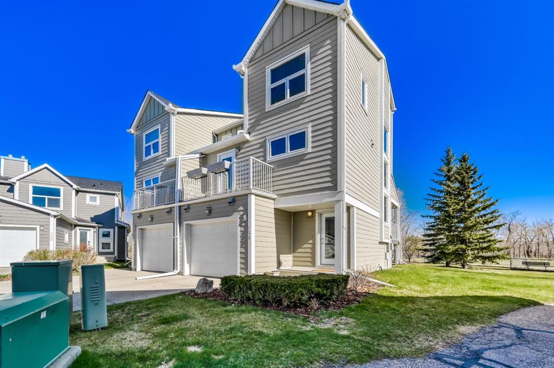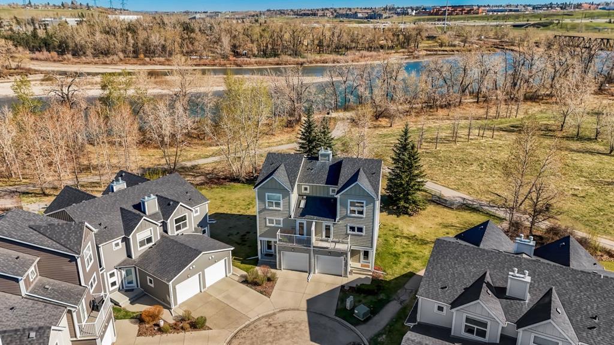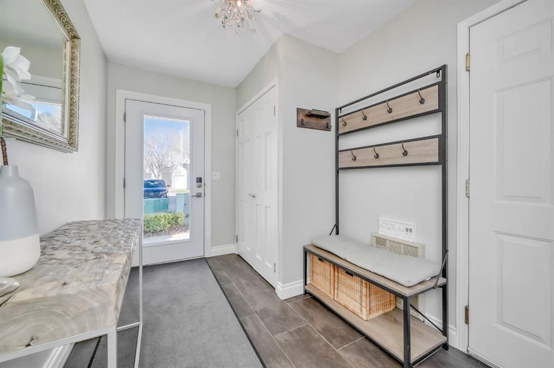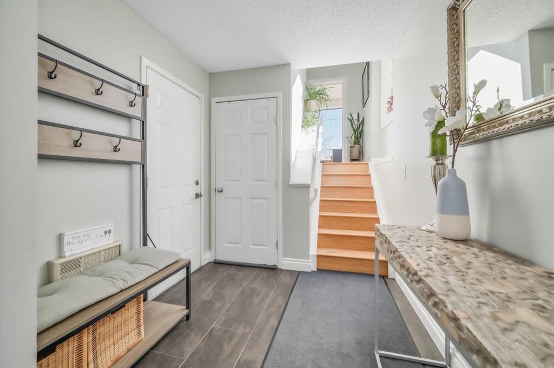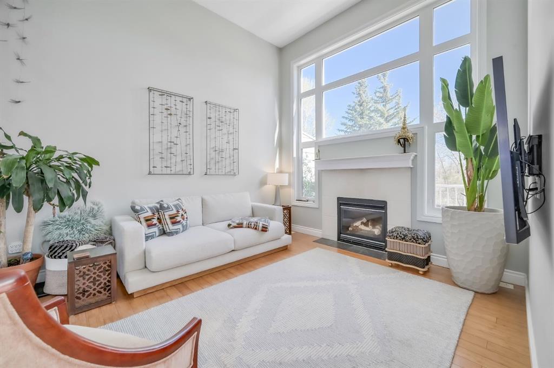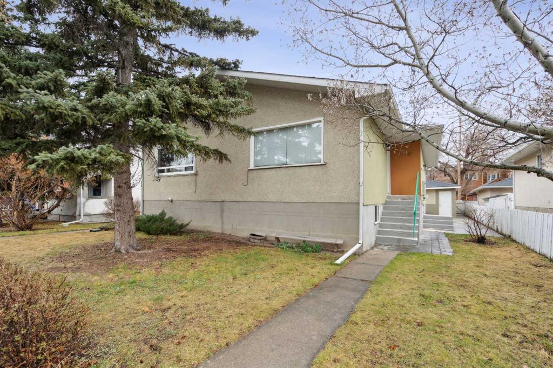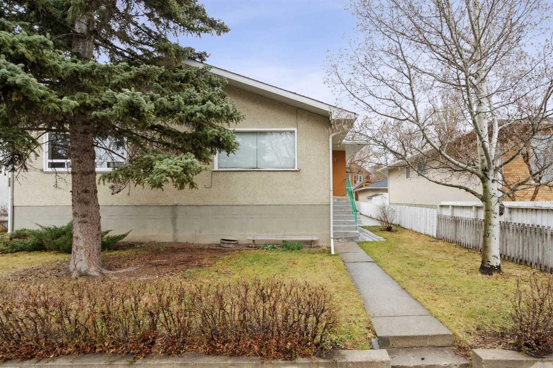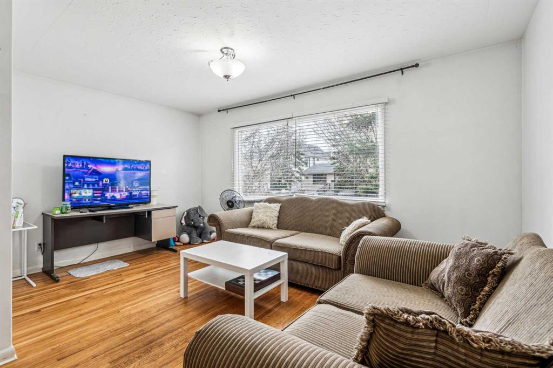1103 37 Street SE
Calgary T2A 1E2
MLS® Number: A2219369
$ 629,800
4
BEDROOMS
3 + 1
BATHROOMS
2,063
SQUARE FEET
2013
YEAR BUILT
Spacious & Stylish Half Duplex – Over 2,060 SQFT of Modern Comfort! Step into this stunning 4-bedroom, 3.5-bathroom half duplex that seamlessly combines contemporary design with everyday functionality. The open-concept main floor showcases elegant hardwood flooring that extends up the stairs and throughout the second level. The modern kitchen is a chef’s dream, featuring stainless steel appliances, a corner pantry, and an oversized quartz island—perfect for gatherings and casual dining. The inviting family room is centered around a beautiful stone-finish fireplace, while the iron spindle staircase leads you to a bright upper level, highlighted by a skylight and cozy loft space—ideal as a reading nook or home office. Retreat to the spacious primary suite with a massive walk-in closet and a luxurious spa-like ensuite complete with a jetted corner tub and separate shower. Two additional well-sized bedrooms, a 4-piece main bath, and a conveniently located upper-floor laundry room round out the upstairs. The fully finished basement adds exceptional value, offering a large rec room, a flexible space for hobbies or a gym, an additional bedroom, and another full bathroom—ideal for guests or multi-generational living. Enjoy sunny afternoons on the backyard patio, and appreciate the double detached garage, fully insulated and drywalled for year-round convenience. This home truly offers the best in space, style, and comfort—don’t miss your chance to make it yours!
| COMMUNITY | Forest Lawn |
| PROPERTY TYPE | Semi Detached (Half Duplex) |
| BUILDING TYPE | Duplex |
| STYLE | 2 Storey, Side by Side |
| YEAR BUILT | 2013 |
| SQUARE FOOTAGE | 2,063 |
| BEDROOMS | 4 |
| BATHROOMS | 4.00 |
| BASEMENT | Finished, Full |
| AMENITIES | |
| APPLIANCES | Dishwasher, Dryer, Electric Stove, Garage Control(s), Range Hood, Refrigerator, Washer |
| COOLING | None |
| FIREPLACE | Family Room, Gas, Stone |
| FLOORING | Hardwood, Tile |
| HEATING | Forced Air, Natural Gas |
| LAUNDRY | Upper Level |
| LOT FEATURES | Back Lane, Back Yard, Landscaped |
| PARKING | Double Garage Detached, Insulated |
| RESTRICTIONS | None Known |
| ROOF | Asphalt Shingle |
| TITLE | Fee Simple |
| BROKER | RE/MAX Real Estate (Central) |
| ROOMS | DIMENSIONS (m) | LEVEL |
|---|---|---|
| Bedroom | 11`10" x 15`11" | Basement |
| Walk-In Closet | 2`11" x 9`10" | Basement |
| 4pc Bathroom | 4`11" x 7`5" | Basement |
| Game Room | 16`0" x 19`3" | Basement |
| Flex Space | 12`6" x 13`4" | Basement |
| Furnace/Utility Room | 5`7" x 8`1" | Basement |
| Entrance | 6`4" x 5`4" | Main |
| Living Room | 13`11" x 12`11" | Main |
| 2pc Bathroom | 5`0" x 5`5" | Main |
| Dining Room | 11`0" x 13`8" | Main |
| Kitchen | 9`3" x 16`4" | Main |
| Pantry | 3`9" x 3`7" | Main |
| Family Room | 15`4" x 11`11" | Main |
| Mud Room | 4`5" x 5`11" | Main |
| Bedroom | 9`10" x 12`6" | Second |
| Walk-In Closet | 3`6" x 5`8" | Second |
| Bedroom | 12`6" x 9`11" | Second |
| Laundry | 5`2" x 6`7" | Second |
| 4pc Bathroom | 8`9" x 4`10" | Second |
| Loft | 6`4" x 6`11" | Second |
| Bedroom - Primary | 14`11" x 13`6" | Second |
| Walk-In Closet | 6`4" x 9`5" | Second |
| 5pc Ensuite bath | 15`11" x 9`2" | Second |


