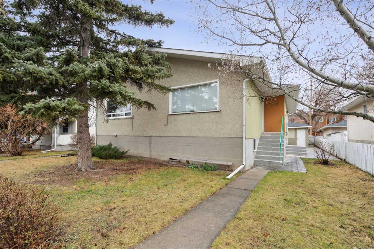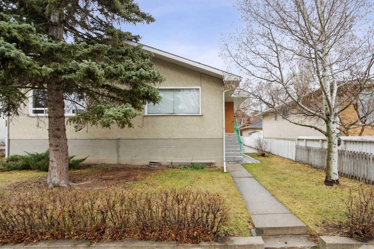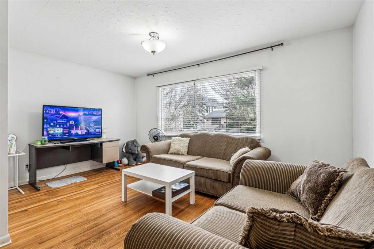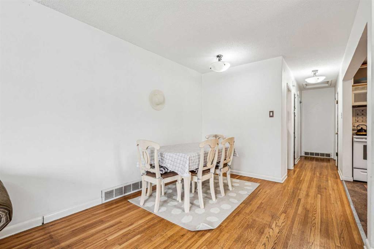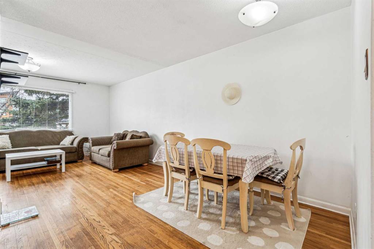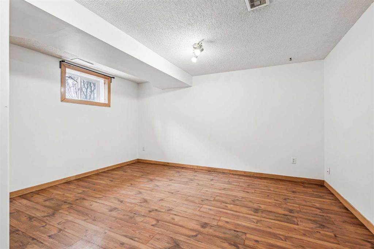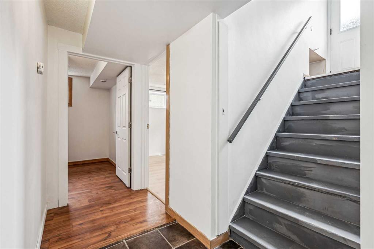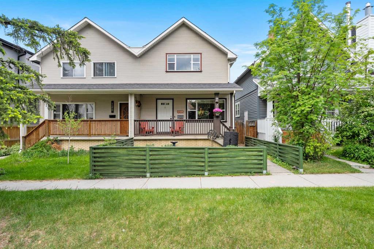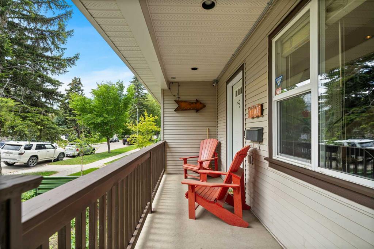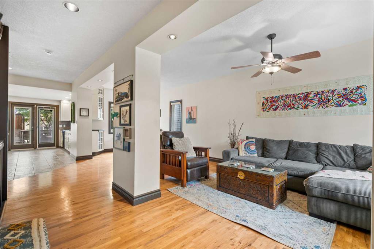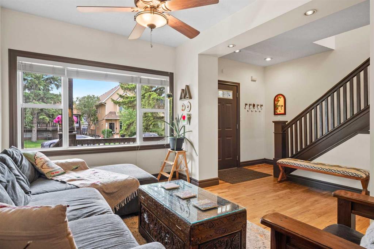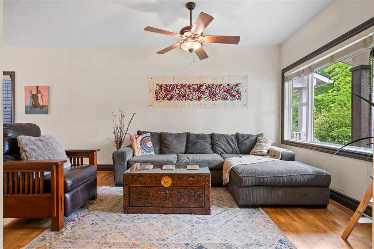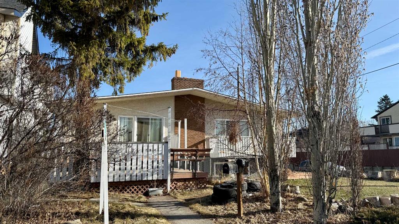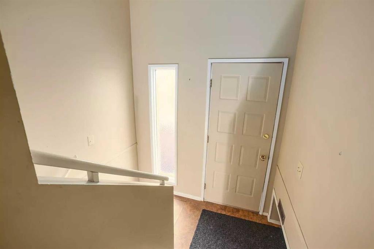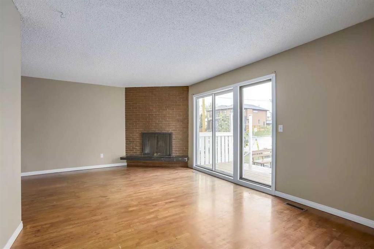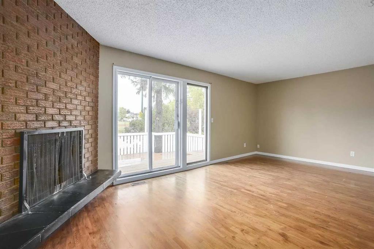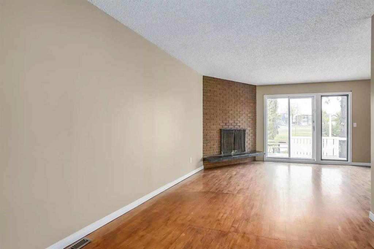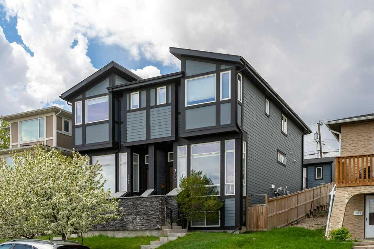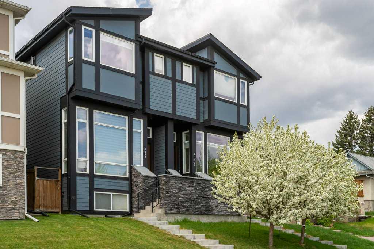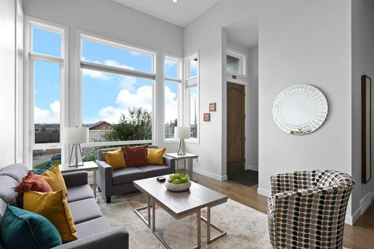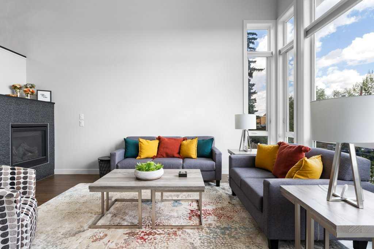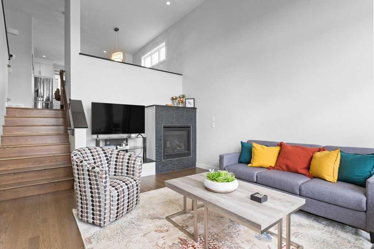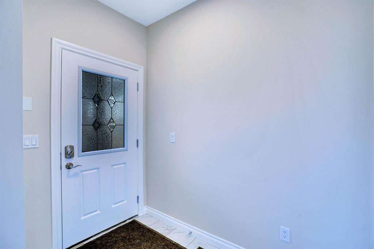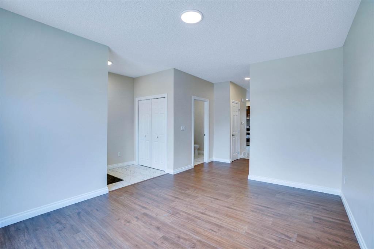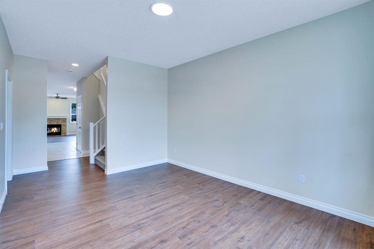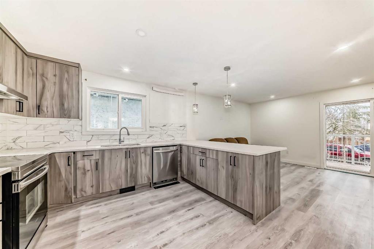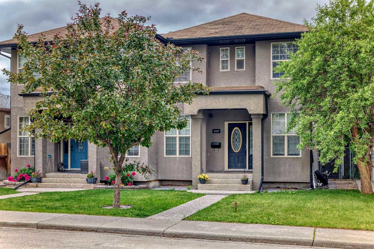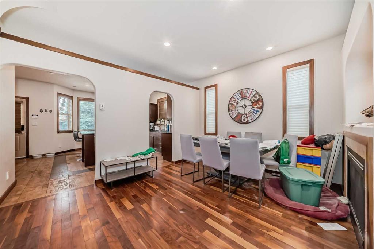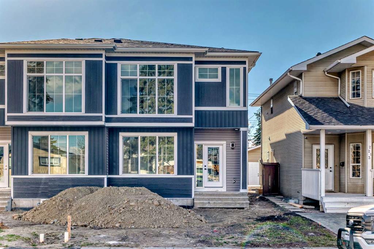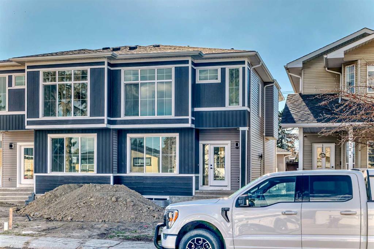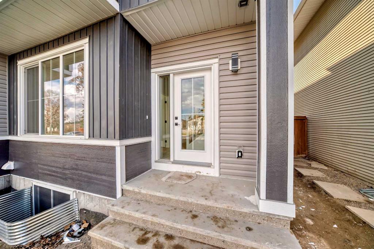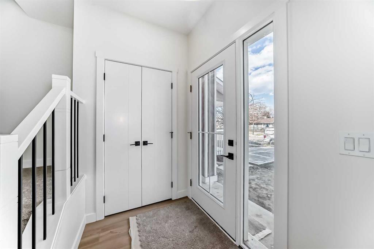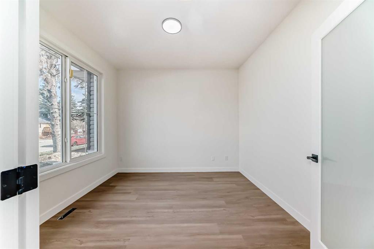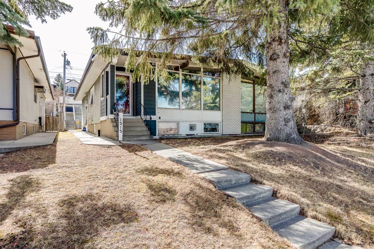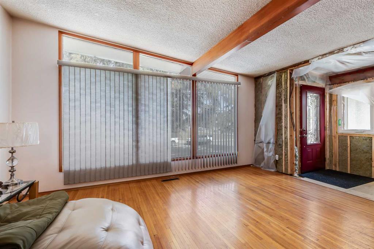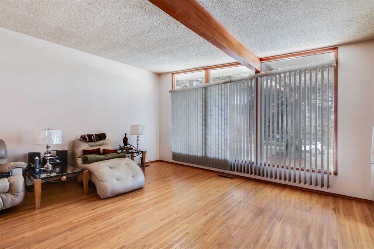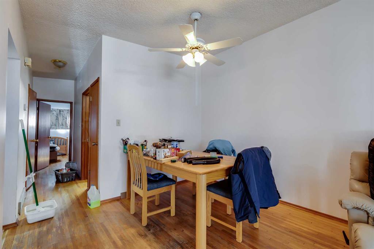212 11A Street NE
Calgary T2E 4P1
MLS® Number: A2214530
$ 609,900
4
BEDROOMS
2 + 0
BATHROOMS
841
SQUARE FEET
1959
YEAR BUILT
** LEGAL SUITE ** ** Live up - Rent down! ** Welcome to the much desired established inner-city community of Bridgeland. This home is located on a 29.5 ft x 110 ft lot with a LEGAL suite! The main level is complete with a large living room with hardwood floors, kitchen & dining plus 2 good sized bedrooms and a 4 piece bath (and separate laundry!) The lower level is accessed from a separate side entrance & is fully finished with a kitchen, 2 more bedrooms , a 3 piece bath & laundry room! Single detached garage too! Fenced backyard and patio area! Close to Public Transit, Downtown, Parks, School & Shops!
| COMMUNITY | Bridgeland/Riverside |
| PROPERTY TYPE | Semi Detached (Half Duplex) |
| BUILDING TYPE | Duplex |
| STYLE | Up/Down, Bungalow |
| YEAR BUILT | 1959 |
| SQUARE FOOTAGE | 841 |
| BEDROOMS | 4 |
| BATHROOMS | 2.00 |
| BASEMENT | Full, Suite |
| AMENITIES | |
| APPLIANCES | Electric Stove, Garage Control(s), Refrigerator, Washer/Dryer, Window Coverings |
| COOLING | None |
| FIREPLACE | N/A |
| FLOORING | Cork, Hardwood, Laminate, Tile |
| HEATING | Forced Air |
| LAUNDRY | In Basement, Main Level, Multiple Locations |
| LOT FEATURES | Back Lane, Back Yard, Front Yard, Rectangular Lot |
| PARKING | Single Garage Detached |
| RESTRICTIONS | None Known |
| ROOF | Asphalt Shingle |
| TITLE | Fee Simple |
| BROKER | RE/MAX First |
| ROOMS | DIMENSIONS (m) | LEVEL |
|---|---|---|
| Kitchen | 10`7" x 8`6" | Basement |
| Living Room | 14`7" x 12`9" | Basement |
| Laundry | 11`2" x 9`2" | Basement |
| Bedroom | 11`11" x 8`11" | Basement |
| Bedroom | 11`11" x 8`11" | Basement |
| 3pc Bathroom | 7`1" x 4`7" | Basement |
| Kitchen | 10`5" x 9`6" | Main |
| Dining Room | 11`5" x 5`11" | Main |
| Living Room | 15`5" x 9`11" | Main |
| Laundry | 2`2" x 2`2" | Main |
| Bedroom - Primary | 11`8" x 9`8" | Main |
| Bedroom | 13`4" x 9`2" | Main |
| 4pc Bathroom | 6`6" x 5`7" | Main |

