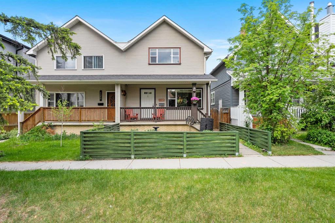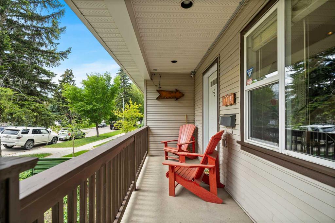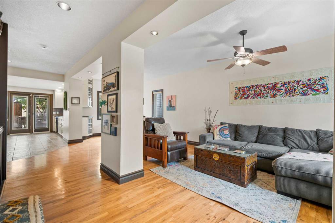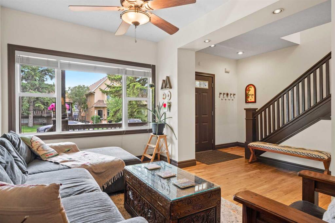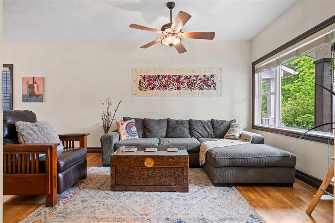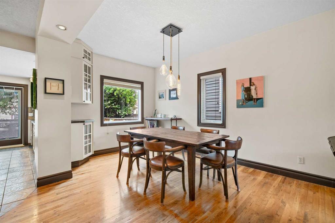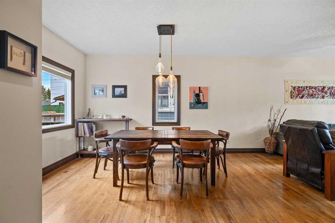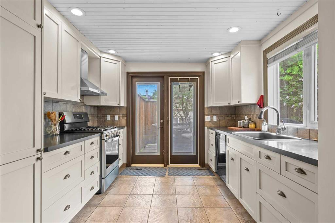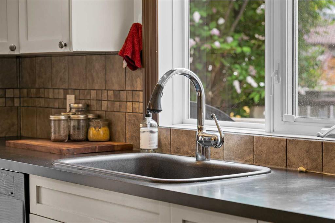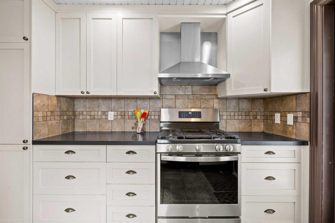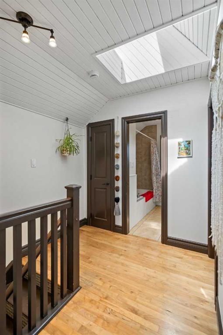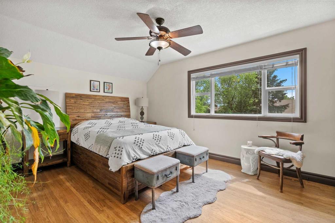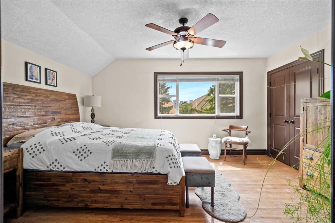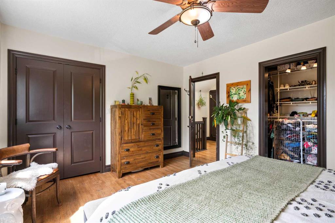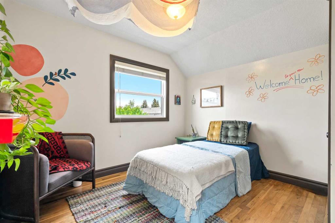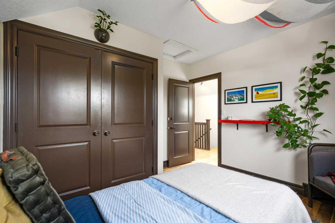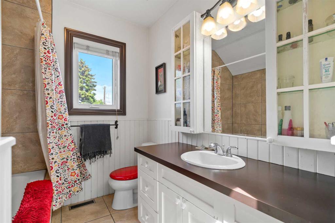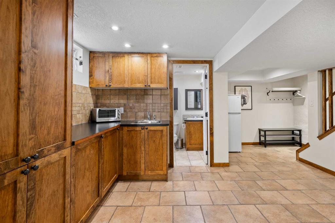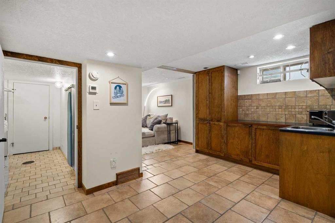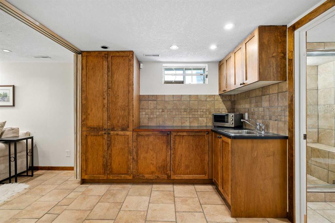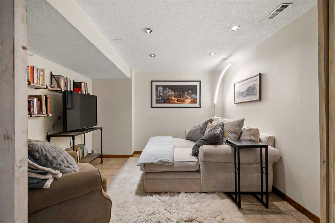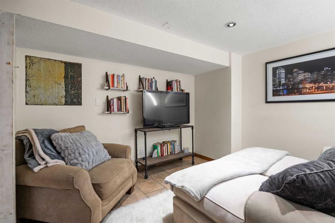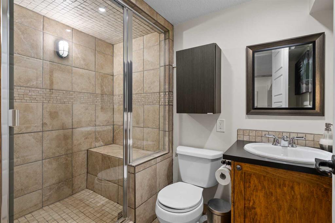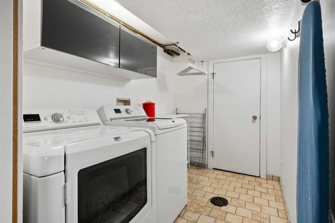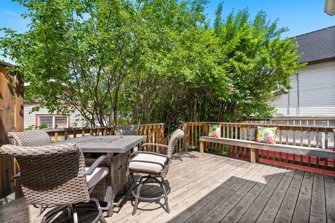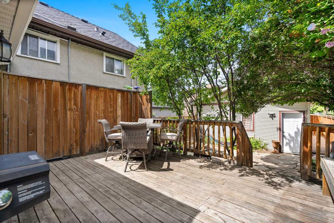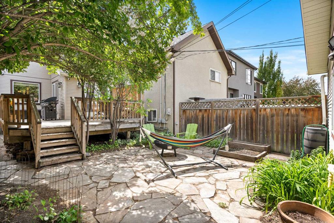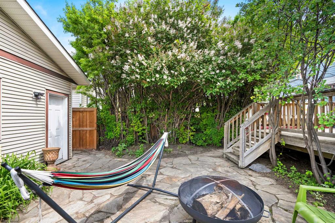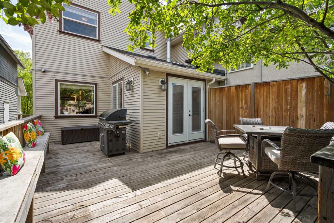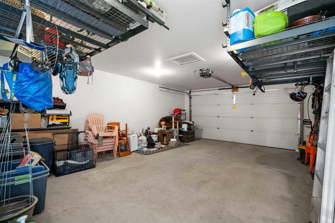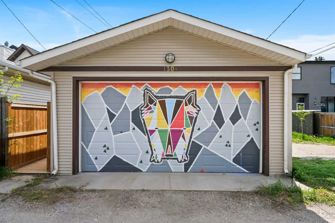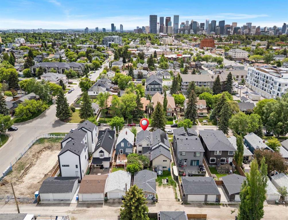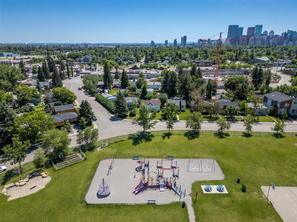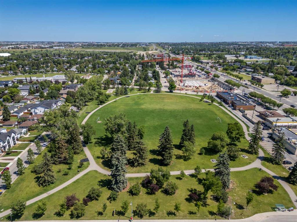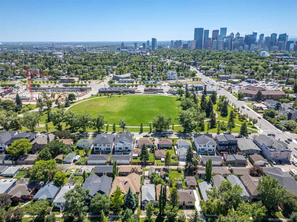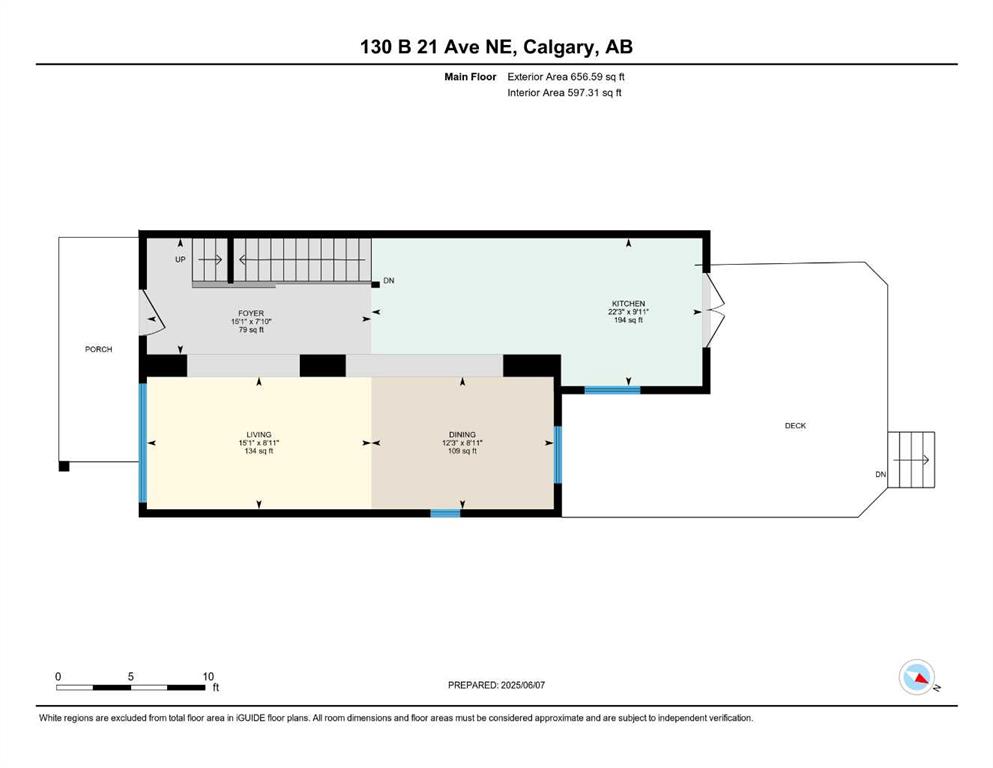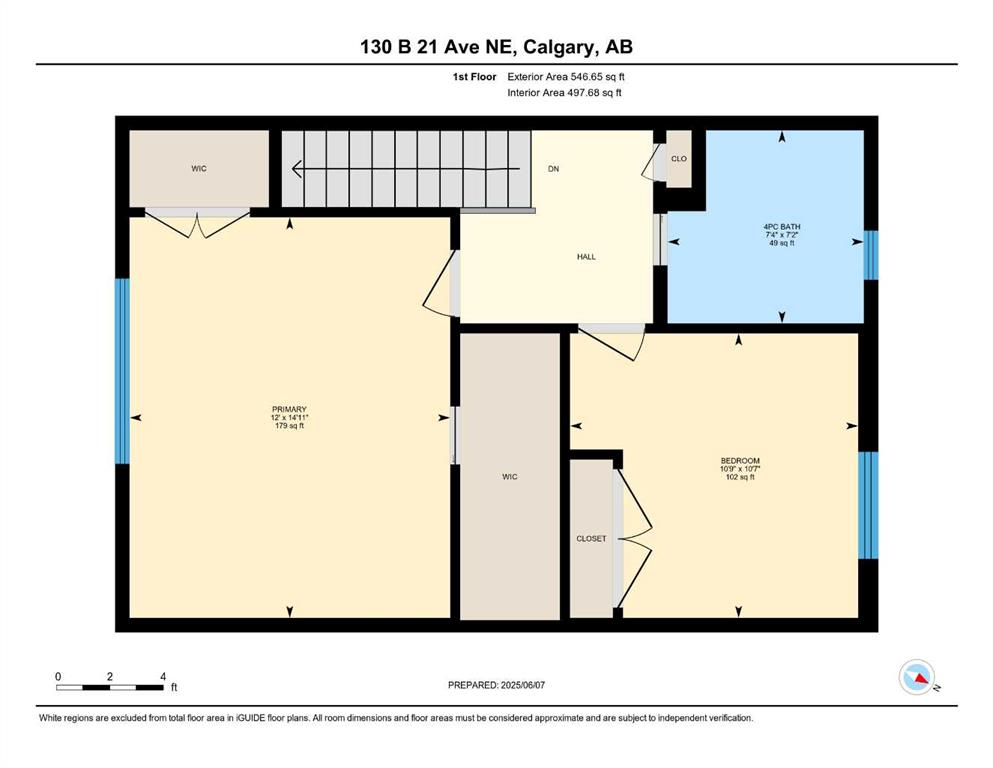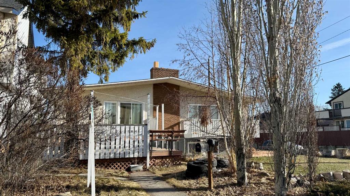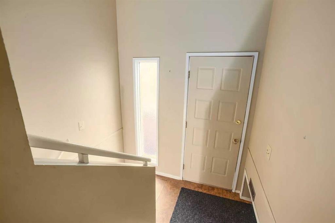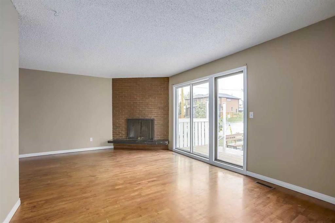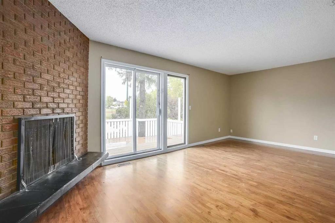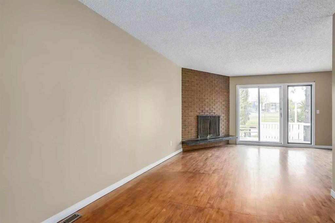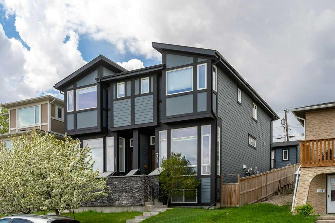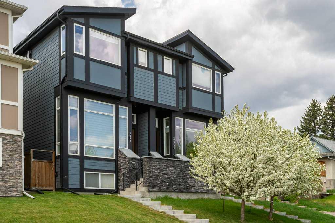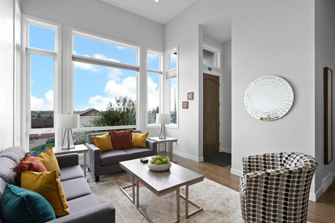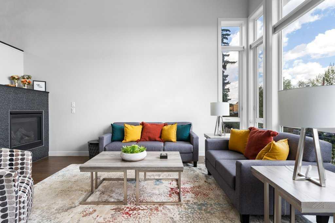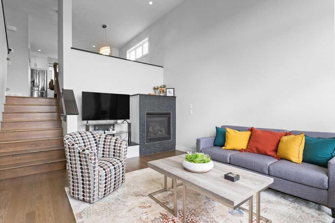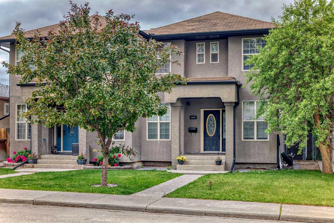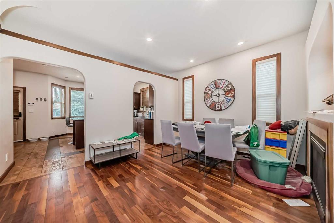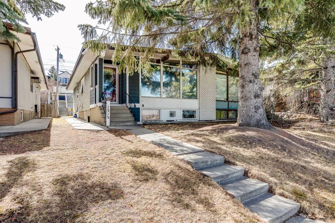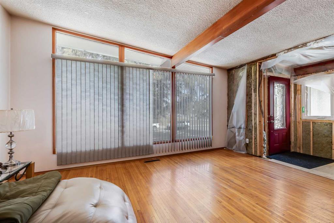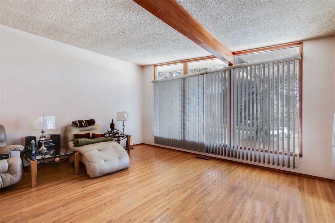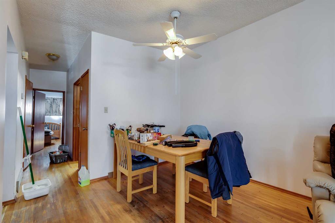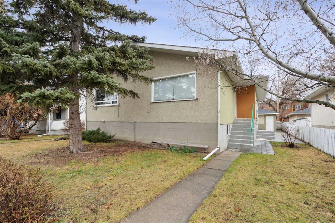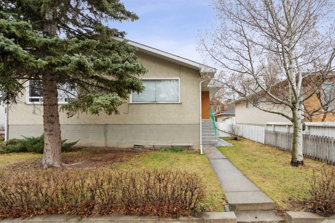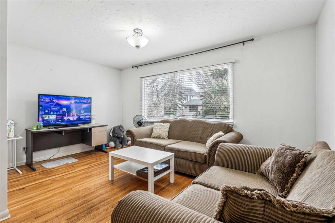130B 21 Avenue NE
Calgary T2E 1S2
MLS® Number: A2228930
$ 639,999
2
BEDROOMS
2 + 0
BATHROOMS
1,203
SQUARE FEET
1912
YEAR BUILT
Welcome to this charming character home nestled in the heart of Tuxedo Park! Originally built in 1912, this two-storey duplex blends timeless architecture with thoughtful modern updates, offering warmth, charm, and functionality at every turn. The front yard is low maintenance as it is comprised of purple clovers and no grass to mow! Utilize the Haskap berry bushes out front, as well as Saskatoon Berry tree in the back for delicious berries to consume in the summer months! Step inside from the sunny, south-facing veranda — the perfect place to enjoy your morning coffee — and you’re welcomed into a beautiful bright and open main floor. Maple hardwood floors run throughout, adding warmth and rustic elegance. The layout is open yet defined, with subtle transitions between the cozy living room, the inviting dining area, and the galley-style kitchen that boasts incredible storage and functionality. Large, newer windows flood the space with natural light, creating a cheerful and uplifting ambiance throughout the day. The kitchen flows effortlessly through patio doors into your private outdoor oasis. Out back, you’ll find a true extension of your living space. A spacious deck offers plenty of built-in seating and is equipped with a BBQ gas line — perfect for summer gatherings and al fresco dinners. Step down onto the stone patio, where the hang outs extend well into the evening, and you can gather around a fire pit roasting marshmallows and telling stories. Tucked at the rear, the oversized 20 x 28 garage is fully finished and heated — ideal for the hobbyist, woodworker, or mechanic in your life. Upstairs, the character continues with a sprawling primary bedroom that offers two generous closets and plenty of space to create your own retreat. A second bedroom on this level overlooks the backyard, and is located next to the 4-piece bathroom. The skylight on the upper level adds to the ambience and makes it feel peaceful and private — the perfect space to recharge. Downstairs, the finished basement adds incredible versatility. Complete with a wet bar/kitchenette, a good sized den (that could act as a third bedroom), and a 3 piece bathroom with a steam shower. This level makes a fantastic guest room area, or a movie night lounge. Laundry is also located on this lower level, as well as additional storage in your utility room. Whether you're hosting visitors or looking for additional functionality, the lower level offers endless potential. Located on a tree-lined street just minutes to downtown, close to schools, transit, shopping, and the beloved Italian Supermarket, this home offers the rare blend of inner-city living and historic charm. With its rustic touches, vintage details, and updates where they count, this is more than just a home — it’s a lifestyle. Book your private showing today!
| COMMUNITY | Tuxedo Park |
| PROPERTY TYPE | Semi Detached (Half Duplex) |
| BUILDING TYPE | Duplex |
| STYLE | 2 Storey, Side by Side |
| YEAR BUILT | 1912 |
| SQUARE FOOTAGE | 1,203 |
| BEDROOMS | 2 |
| BATHROOMS | 2.00 |
| BASEMENT | Finished, Full |
| AMENITIES | |
| APPLIANCES | Dishwasher, Garage Control(s), Range Hood, Refrigerator, Washer/Dryer, Window Coverings |
| COOLING | None |
| FIREPLACE | N/A |
| FLOORING | Ceramic Tile, Hardwood |
| HEATING | Forced Air |
| LAUNDRY | Laundry Room, Lower Level |
| LOT FEATURES | Back Lane, Back Yard, Front Yard, Fruit Trees/Shrub(s), Level, Low Maintenance Landscape, Rectangular Lot, Treed |
| PARKING | Double Garage Detached, Heated Garage, Insulated, Oversized |
| RESTRICTIONS | Encroachment |
| ROOF | Asphalt Shingle |
| TITLE | Fee Simple |
| BROKER | Real Broker |
| ROOMS | DIMENSIONS (m) | LEVEL |
|---|---|---|
| 3pc Bathroom | 0`0" x 0`0" | Lower |
| Kitchenette | 17`1" x 14`5" | Lower |
| Laundry | 5`8" x 8`8" | Lower |
| Game Room | 10`7" x 10`11" | Lower |
| Furnace/Utility Room | 9`0" x 11`7" | Lower |
| Dining Room | 86`11" x 12`3" | Main |
| Foyer | 7`10" x 15`1" | Main |
| Kitchen | 9`11" x 22`3" | Main |
| Living Room | 8`11" x 15`11" | Main |
| 4pc Bathroom | 0`0" x 0`0" | Second |
| Bedroom | 10`7" x 10`9" | Second |
| Bedroom - Primary | 14`11" x 12`0" | Second |

